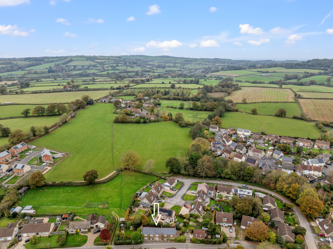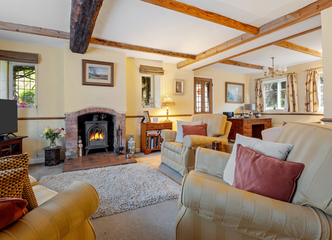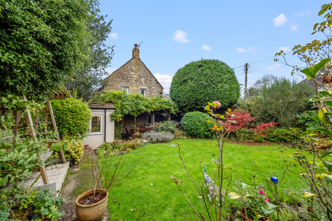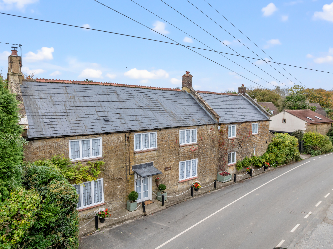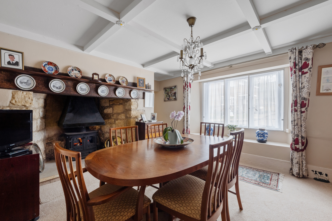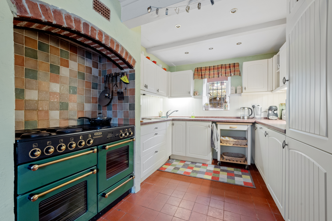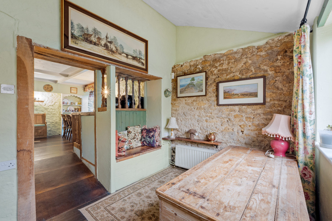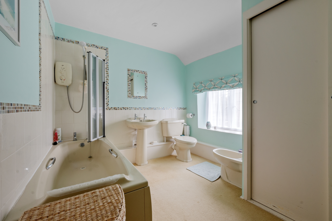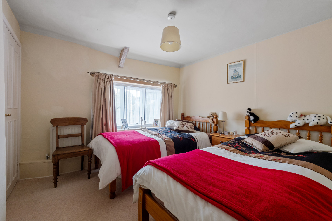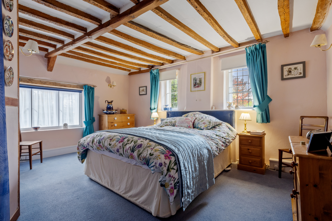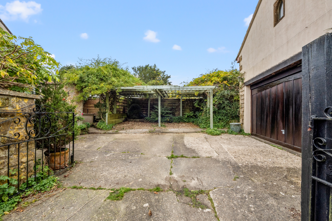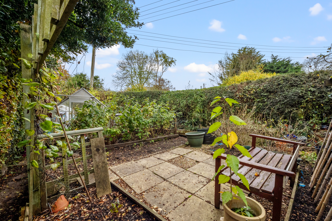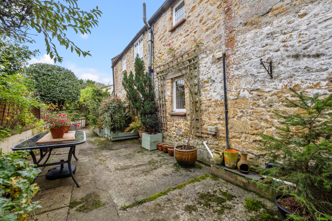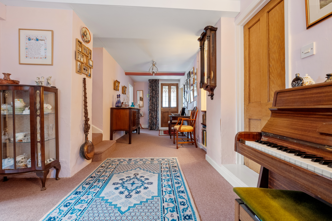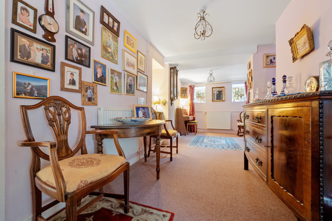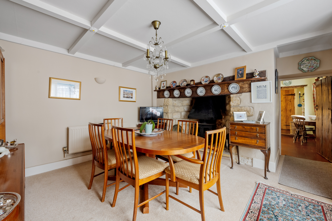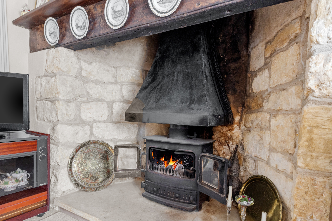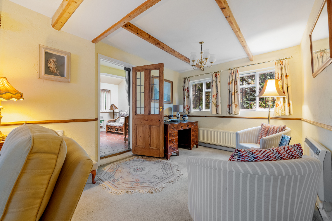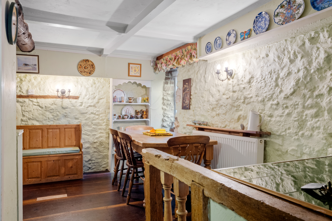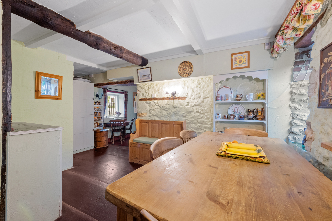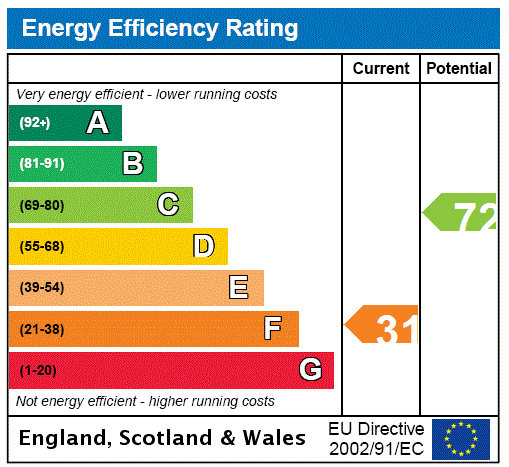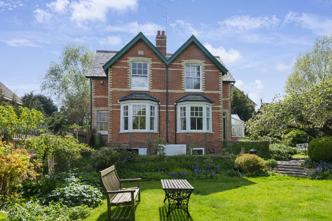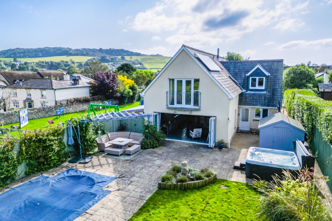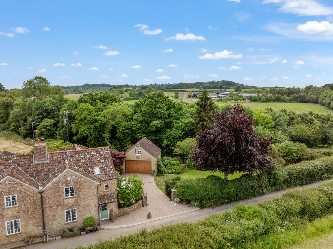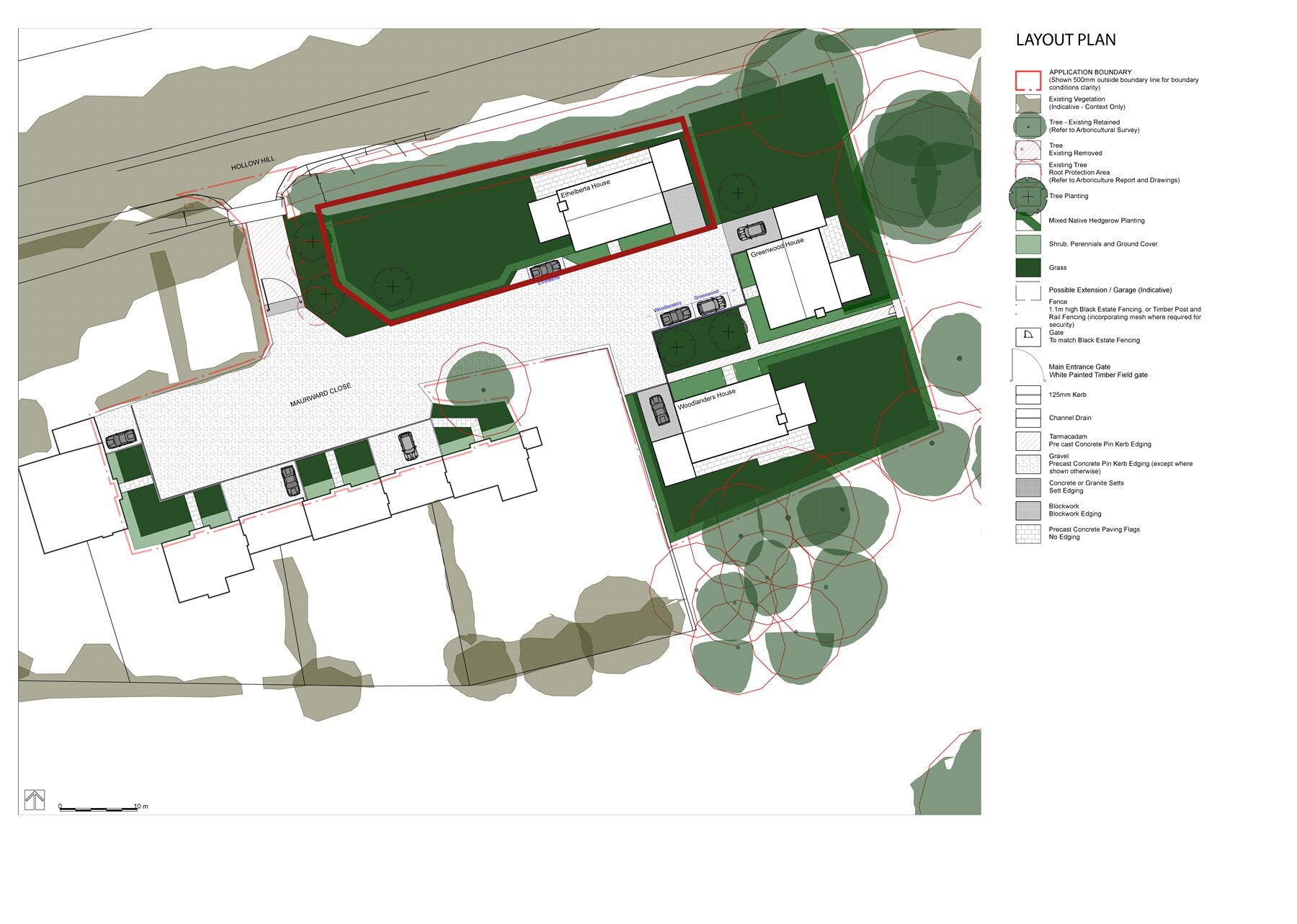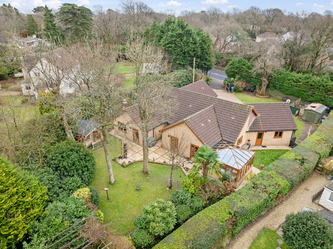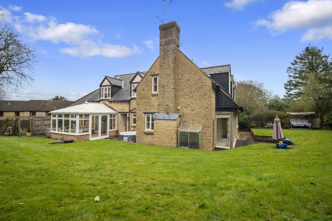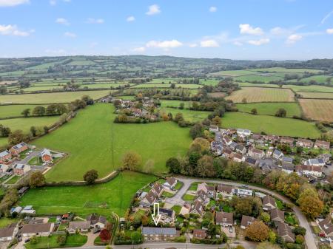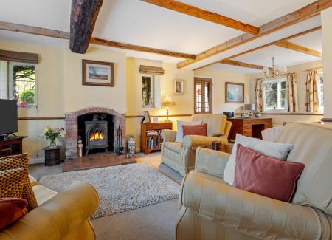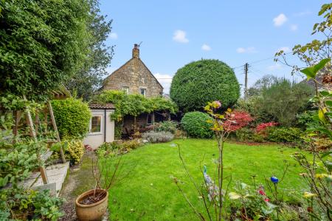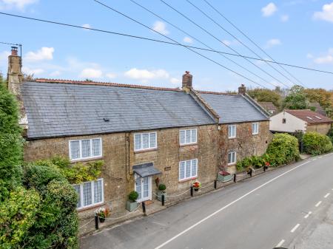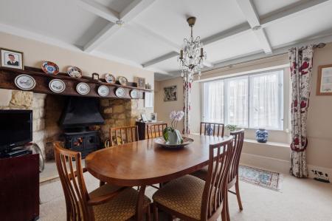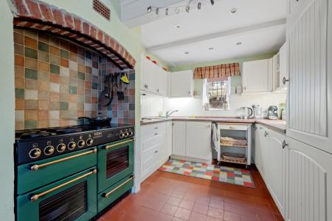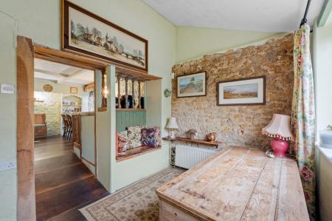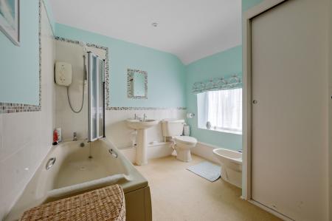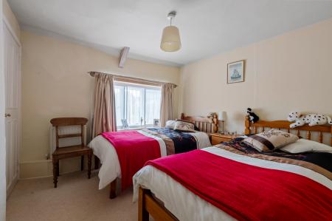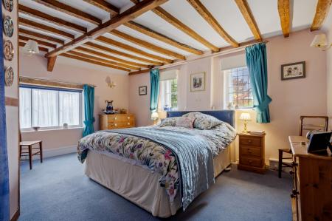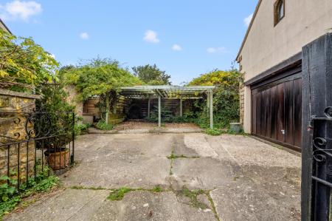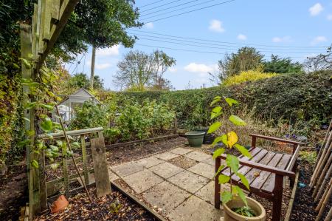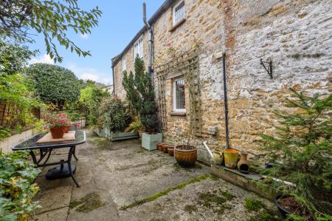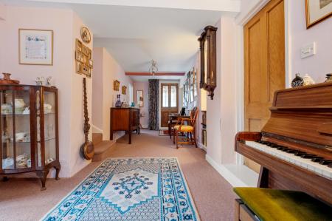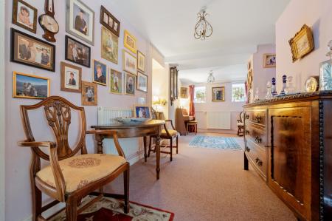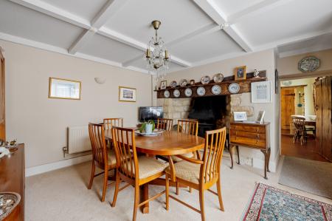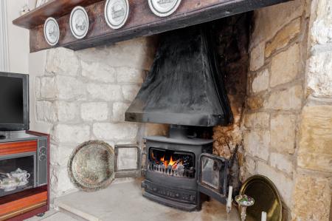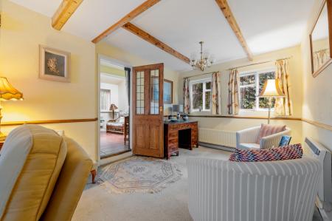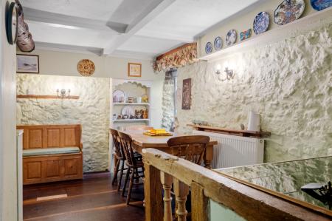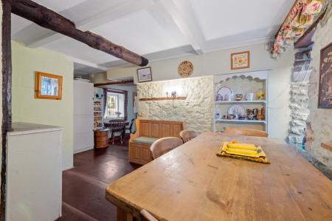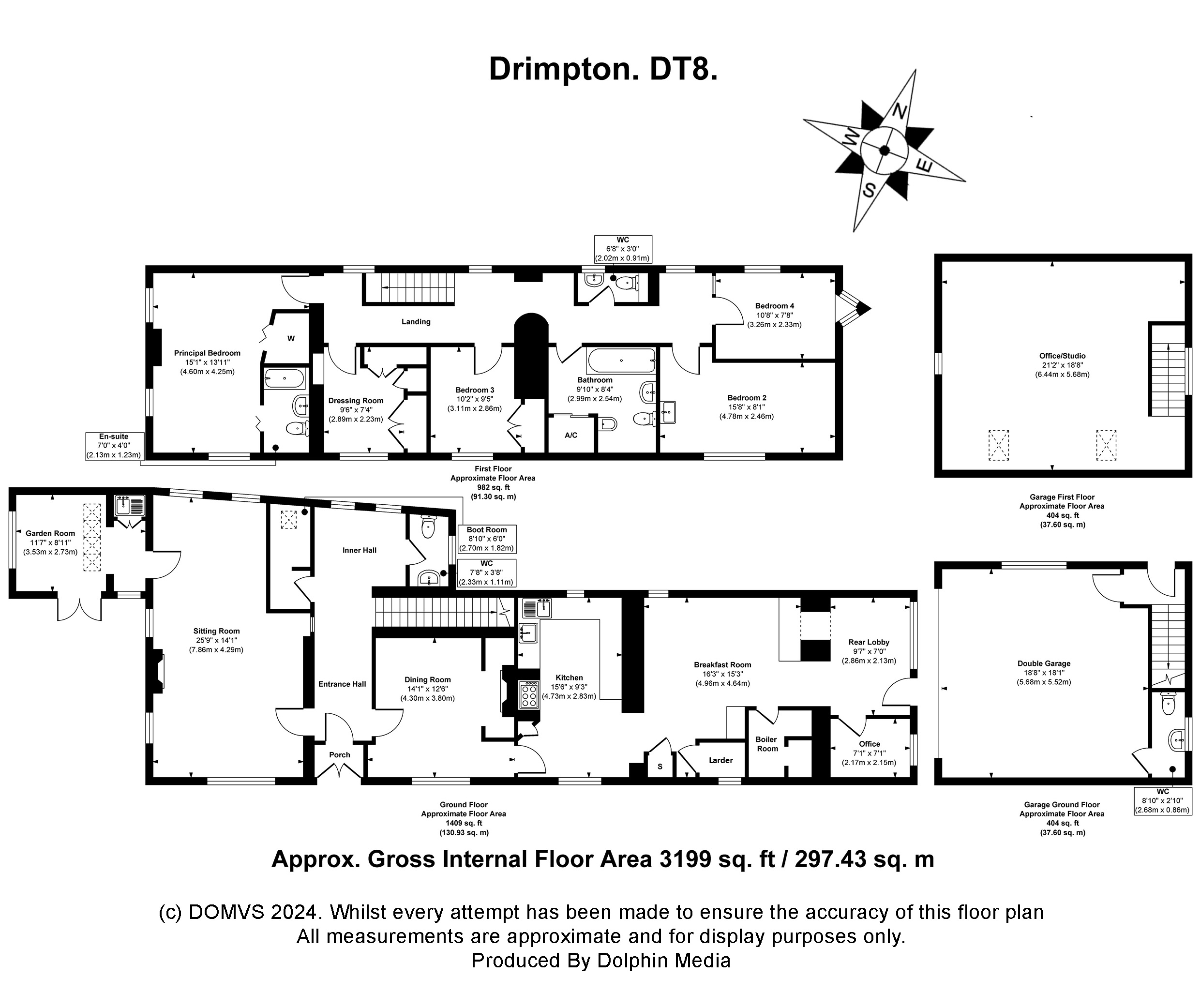4 Bedroom Detached House for sale in Beaminster
Step into The Pin House, a country residence steeped in history and lovingly transformed into a welcoming family home by the current owners. Originally a row of cottages dating back to circa 1700, this property has evolved through the centuries, serving as the New Inn in the 1800s before becoming a private home in 1958. Today, The Pin House offers a harmonious blend of period charm and living.
The entrance HALLWAY, sets the tone for the home. It leads to a W.C. and a separate BOOT ROOM at the end, ideal for boots and coats. To the left, the triple-aspect SITTING ROOM which in itself is a haven of warmth, featuring a beamed ceiling and a red brick fireplace with a multi-fuel stove. This room, along with the adjoining GARDEN ROOM, provides ample space for family gatherings or quiet moments in which to relax in.
On the opposite side, the south-facing DINING ROOM exudes character with its beamed ceiling and large inglenook fireplace. It seamlessly connects to the KITCHEN, where old tiles and an electric range cooker evoke a sense of timelessness. The kitchens unique serving hatch to the rear patio adds a touch of practicality and charm. The BREAKFAST ROOM extension, is perfect for casual meals. A STUDY and additional storage complete the downstairs layout.
The staircase rises from the HALLWAY to a long and airy LANDING at the back of the property, which connects to FOUR BEDROOMS, a FAMILY BATHROOM and an additional W.C. The PRINCIPAL BEDROOM is a dual-aspect room that overlooks the garden and its ceiling features lovely old oak rafters, adding charm and character. This room includes an EN-SUITE BATHROOM, along with a walk-in wardrobe, and a separate DRESSING ROOM with an extensive built in wardrobe and a built-in dressing table.
BEDROOM TWO is south-facing and includes a built-in wardrobe. BEDROOM THREE is a dual-aspect room, with a triangular window on the eastern side that captures the morning sun. BEDROOM FOUR includes a wash hand basin, offering potential for various uses.
Outside
The exterior of The Pin House is a gardener’s delight. A pergola covered outside dining area, adorned with wisteria and honeysuckle, provides a tranquil setting for outdoor entertaining. High hedges ensure privacy, while a summerhouse and well-maintained lawns invite relaxation. The garden is equipped with outside power points and an outside tap, making it both beautiful and functional.
A pathway leads to a secluded patio, ideal for summer BBQ’S. The rear COURTYARD, along with space for two cars and a log store, further enhance this homes appeal. The dedicated kitchen garden, complete with an automatic watering system, is a testament to the home's thoughtful design.
Garage and Office Above
Built in 2000, the large DOUBLE GARAGE offers ample storage for two cars, or could double up as a WORKSHOP. Downstairs, located in the far corner, is a separate W.C. with wash-hand basin. Upstairs is an OFFICE that could also be used for a multitude of different uses and offers potential (STPP) to create ancillary accommodation to the main house. The facilities within include heating and numerous power points. This was originally designed to meet the needs of the current owners' business, where multiple people could come and work, with facilities.
Location
Nestled in the picturesque Dorset countryside, The Pin House offers a serene retreat from the hustle and bustle of modern life. Its rich history and architectural beauty are complemented by the convenience of nearby amenities. The surrounding area is known for its natural beauty, with rolling hills and scenic landscapes providing endless opportunities for outdoor activities.
The Pin House is more than just a home; it's a lifestyle. With its blend of historic charm and modern amenities, it offers a unique opportunity for a new family to create their own memories within its walls. Whether you're drawn to its rich past or its inviting present, The Pin House is ready to welcome you home.
Directions
Use what3words.com to navigate to the exact spot. Search using: marble.toned.thickened
Four bedrooms (one ensuite)
Four reception rooms
Character features throughout
Beautiful gardens
Off-road parking
Double garage with office above
Garage with potential (STPP)
Charming village location
ROOM MEASUREMENTS Please refer to floor plan.
SERVICES Mains drainage and electricity; oil-fired central heating.
LOCAL AUTHORITY Dorset (West Dorset) Council, tax band E.
BROADBAND Standard download 3 Mbps, upload 0.5 Mbps. Superfast download 80 Mbps, upload 20 Mbps. Please note all available speeds quoted are 'up to'.
MOBILE PHONE COVERAGE Limited. For further information please go to Ofcom website.
TENURE Freehold.
LETTINGS Should you be interested in acquiring a Buy-to-Let investment, and would appreciate advice regarding the current rental market, possible yields, legislation for landlords and how to make a property safe and compliant for tenants, then find out about our Investor Club from our expert, Alexandra Holland. Alexandra will be pleased to provide you with additional, personalised support; just call her on the branch telephone number to take the next step.
IMPORTANT NOTICE DOMVS and its Clients give notice that: they have no authority to make or give any representations or warranties in relation to the property. These particulars do not form part of any offer or contract and must not be relied upon as statements or representations of fact. Any areas, measurements or distances are approximate. The text, photographs (including any AI photography) and plans are for guidance only and are not necessarily comprehensive. It should not be assumed that the property has all necessary Planning, Building Regulation or other consents, and DOMVS has not tested any services, equipment or facilities. Purchasers must satisfy themselves by inspection or otherwise. DOMVS is a member of The Property Ombudsman scheme and subscribes to The Property Ombudsman Code of Practice.
Important Information
- This is a Freehold property.
Property Ref: 654487_WDO220040
Similar Properties
4 Bedroom Detached House | Offers Over £650,000
A much-loved home for nearly 30 years, the owners say, "Just a short stroll to town and the river, yet peacefully tucked...
4 Bedroom Detached House | £595,000
Owner says, "A fantastic, social, family home providing loads of space inside and out with great privacy. Being walking...
4 Bedroom Semi-Detached House | Guide Price £585,000
A generous family period home on the edge of this popular village. With beautiful gardens of 0.24 of an acre, detached d...
Kingston Maurward, Nr Dorchester, Dorset
4 Bedroom Detached House | £665,000
Originally part of the magnificent grounds of 18th century Kingston Maurward manor house. Choosing one of these three 4-...
4 Bedroom Detached Bungalow | £685,000
Stunning, four-bedroom, detached bungalow in highly sought-after area Raymonds Hill on the outskirts of Axminster. Spann...
4 Bedroom Detached House | £699,950
Owners say, “Ours is a spacious and much-loved home, positioned in a secluded setting within a special village....
How much is your home worth?
Use our short form to request a valuation of your property.
Request a Valuation

