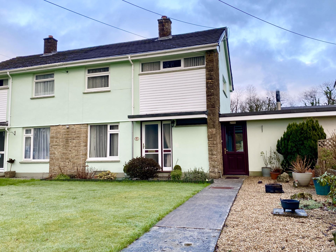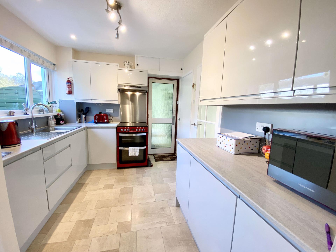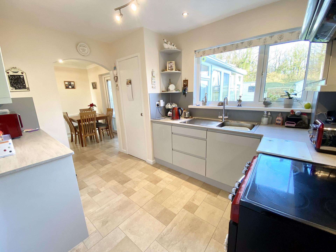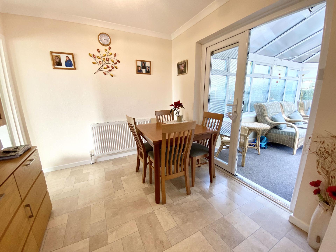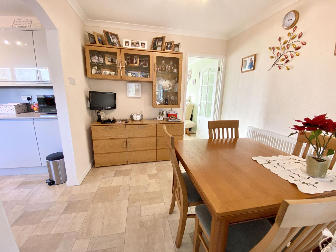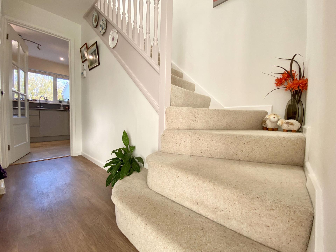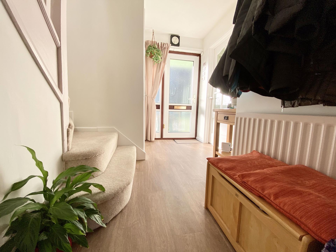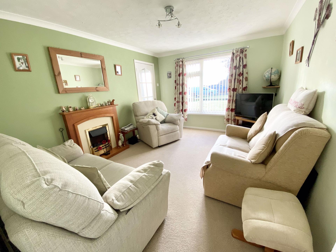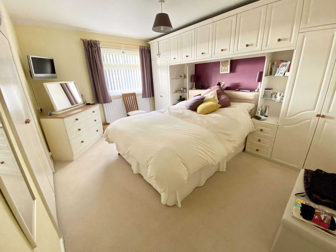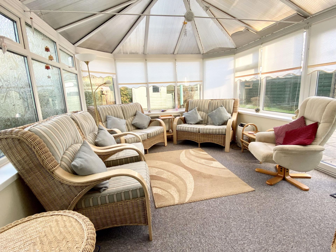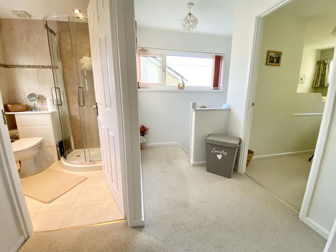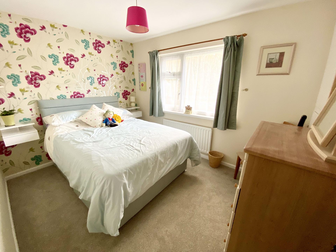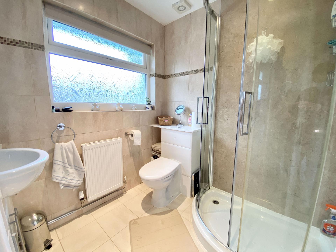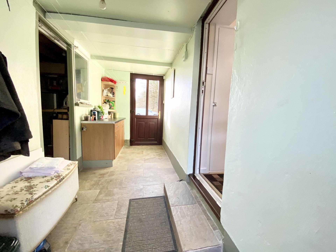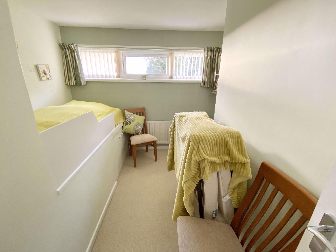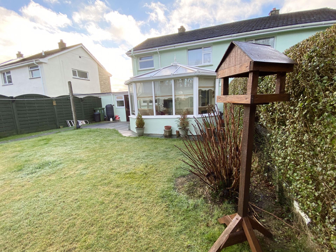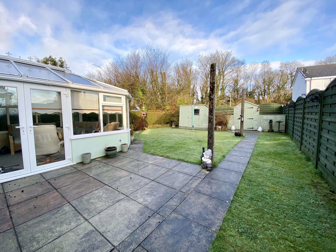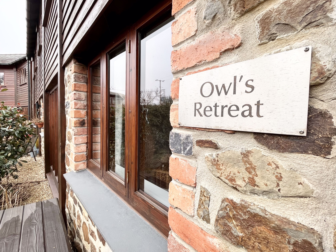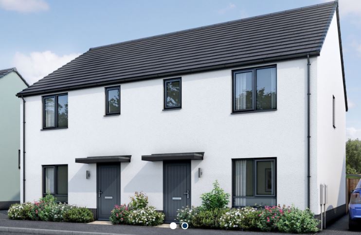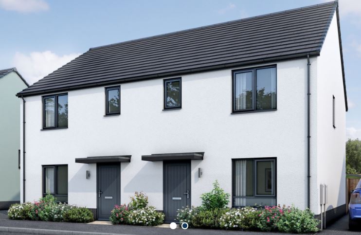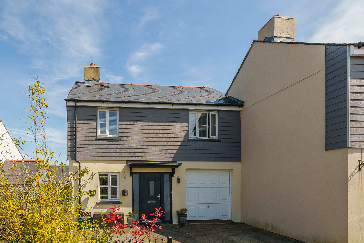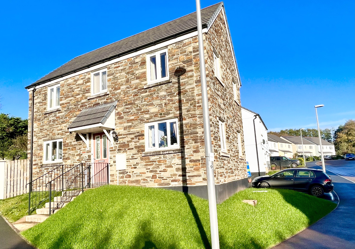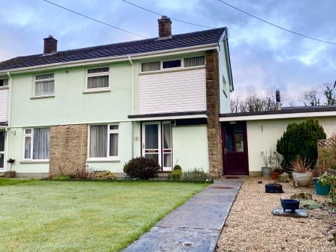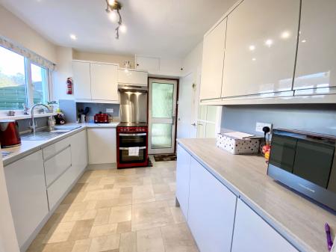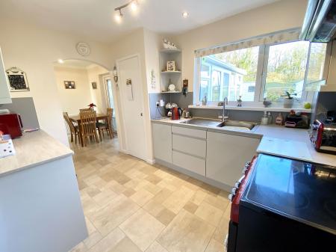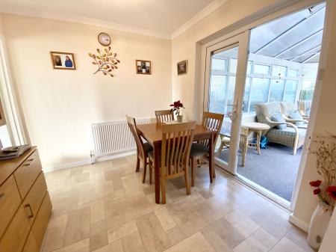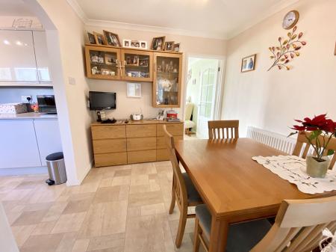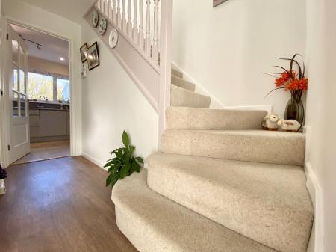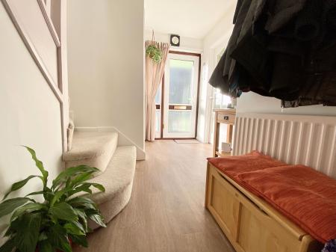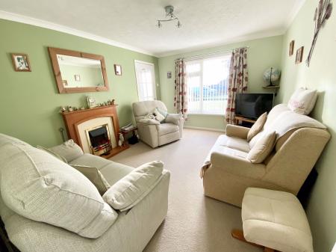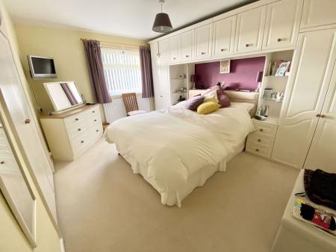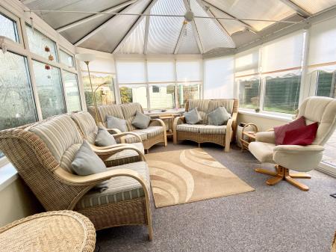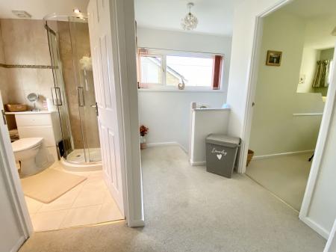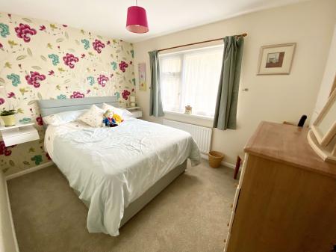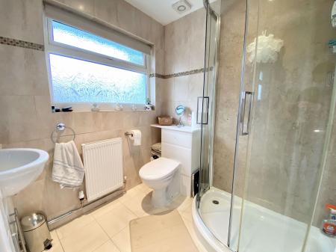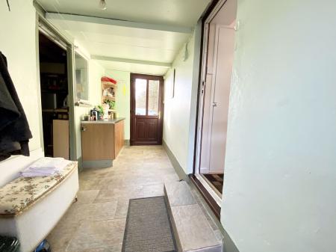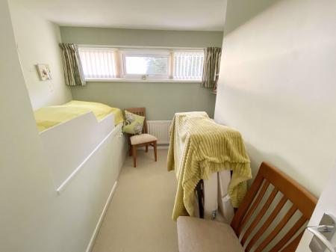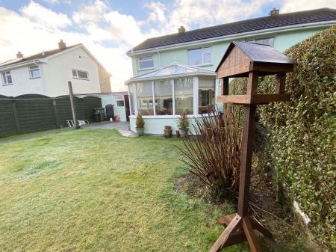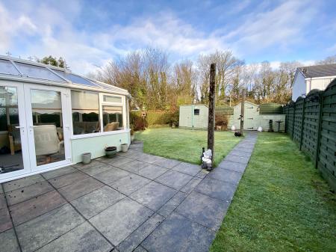- Living room
- Dining Room
- Modern fitted kitchen
- Large conservatory
- Workshop/Utility Room
- Three bedrooms
- Shower Room
- Gardens with two sheds
- Upvc double glazing and oil fired central heating
- Freehold EPC Rating-D
3 Bedroom House for sale in Beaworthy
An immaculate three bedroom semi detached house with good size front and rear gardens situated in the village of Halwill Junction.
Directions
From the centre of Okehampton proceed in a westerly direction and after about 1 mile turn right on to the A3079 where sign posted to Halwill, Holsworthy & Bude. Proceed for about 10 miles and enter the village of Halwill Juntion. The property will be found on your right hand side set back from the road by its own good sized front garden.
Location
Halwill Junction is a bustling community with amenities including a general shop, post office, florist, football pitch, fish and chip shop, hairdressers and a pub all within a level walk of the property. Just a short level walk from Halwill Junction is a church and a primary school.
The village hall is a popular venue for all ages and also houses an active pre-school. The Baptist chapel is near the shops.
There are good walks and cycling cycling routes with access to Dartmoor in one direction and the sandy beaches to the north. Halwill Junction was once a famous railway junction before Dr.Beeching axed all the railways, but it has left a number of dismantled railway lines for walking and cycling.
A glazed front door opens to the
Entrance Hall
Vinyl flooring, radiator, shelved cupboard.
Cloakroom
Low level w.c., wash hand basin, tiled flooring, half tiled surrounds.
Kitchen
Fitted with a range of floor and wall units, electric cooker point with an extractor hood over, inset stainless steel sink, built in fridge, vinyl flooring, 2 larder cupboards, open plan to the
Dining Room
Vinyl flooring, radiator, Upvc double glazed French doors to the
Conservatory
A large extension to the main house with Upvc French doors to the garden, fitted carpet, radiator, additional electric wall heater.
Living Room
Fitted carpet, radiator, coal effect electric fire inset in a chimney which we understand could be opened.
Side Passage Way
This useful room provides rear access and storage with tiled flooring, doors to the front and rear garden, fitted floor cupboards.
Workshop/Utility
Plumbing and space for a washing machine, oil fired boiler, fitted floor and wall units, power and light.
From the entrance hall fully carpeted stairs lead up to the
Landing
Fitted carpet, ceiling trap to the roof space.
Bedroom One
Fitted carpet, radiator, built in wardrobes.
Bedroom Two
Fitted carpet, radiator, shelved linen cupboard.
Bedroom Three
Fitted carpet, radiator, built in bed over the stairs with cupboard under.
Shower Room
A white suite comprising of a corner shower unit, concealed cistern w.c., vanity wash basin, tiled surrounds, tiled floor, radiator, heated towel radiator, extractor fan.
Outside
To the front of the property is a large open plan area of lawn. A path leads to the front door and side passage way.
The enclosed rear garden is level and laid to lawn with concrete paths. To the rear are two sheds with a raised decking area. Concealed is the oil tank between the sheds.
Consumer Protection from Unfair Trading Regulations 2008
As the sellers agents we are not surveyors or conveyancing experts & as such we cannot & do not comment on the condition of the property, any apparatus, equipment, fixtures and fittings, or services or issues relating to the title or other legal issues that may affect the property, unless we have been made aware of such matters. Interested parties should employ their own professionals to make such enquiries before making any transactional decisions. You are advised to check the availability of any property before travelling any distance to view.
Important information
This is a Freehold property.
Property Ref: EAXML10472_3221438
Similar Properties
3 Bedroom House | Asking Price £275,000
Situated in a beautiful courtyard setting of just six barn conversions is this cosy but very spacious and versatile thre...
Plot 005 The Market Quarters , Hatherleigh
3 Bedroom House | Asking Price £265,995
We are delighted to be working with developers Kingswood Homes to market this brand new semi detached house, due for com...
Plot 38 The Market Quarters , Hatherleigh
3 Bedroom House | Asking Price £265,995
We are delighted to be working with developers Kingswood Homes to market this brand new semi detached house, due for com...
Lower Crooked Meadow, Okehampton
4 Bedroom House | Asking Price £279,950
This modern semi detached four bedroom house with parking and a good size rear garden is situated in a cul-de-sac within...
4 Bedroom House | Asking Price £289,950
An immaculate four bedroom semi detached house that was built in 2011 by Westmoor homes as part of a very small developm...
3 Bedroom House | Asking Price £292,000
A modern and spacious three double bedroom detached house with parking, garage and a particularly good size garden, situ...

Stevens Estate Agents (Okehampton)
15 Charter Place, Okehampton, Devon, EX20 1HN
How much is your home worth?
Use our short form to request a valuation of your property.
Request a Valuation
