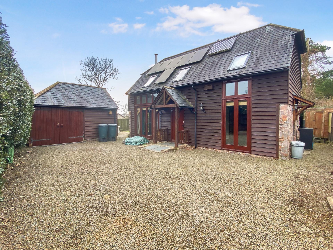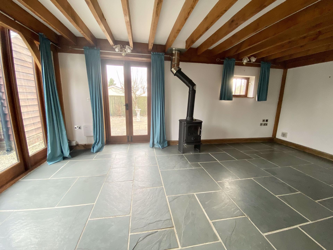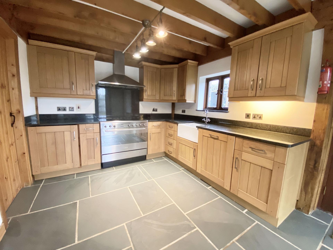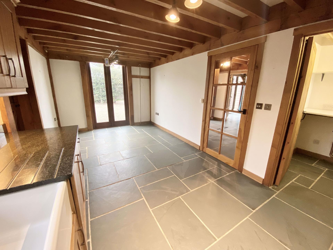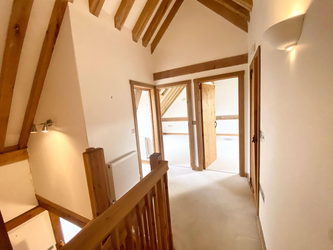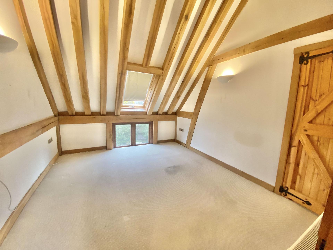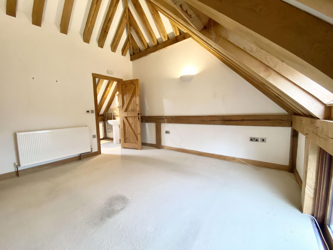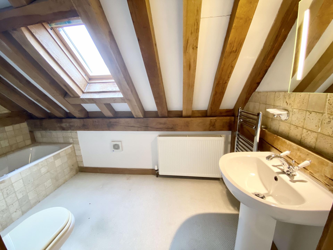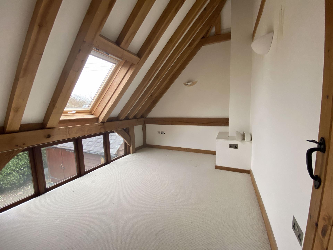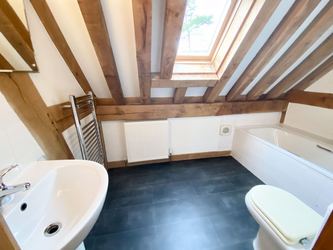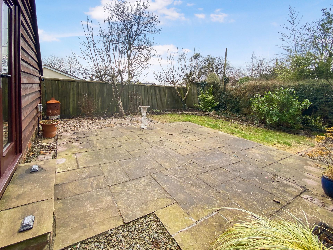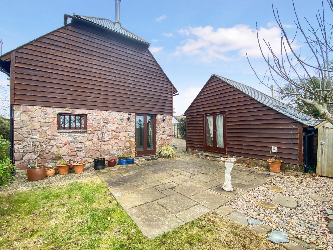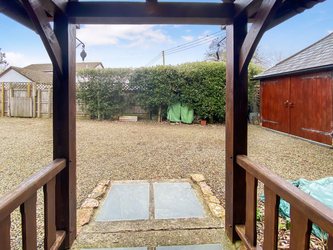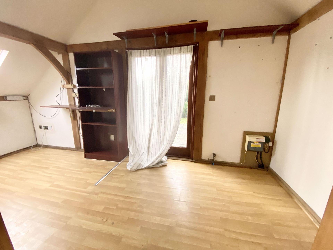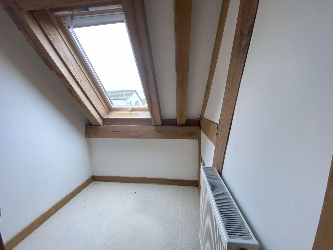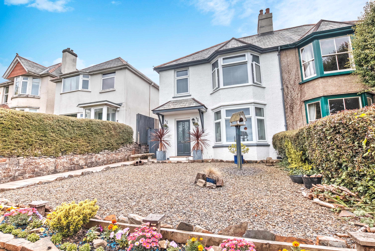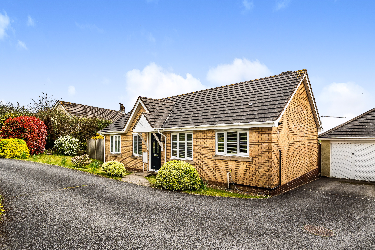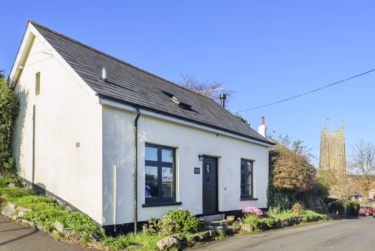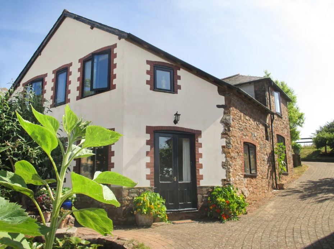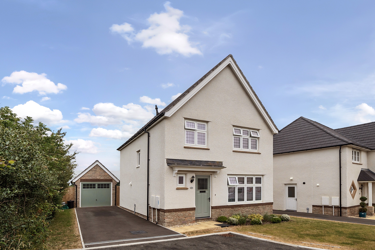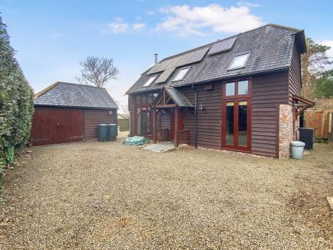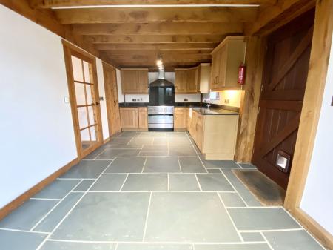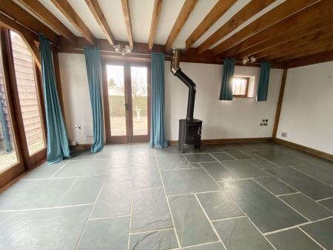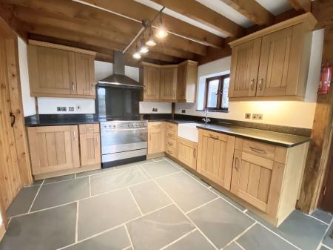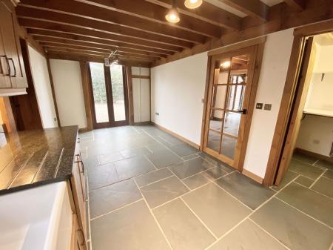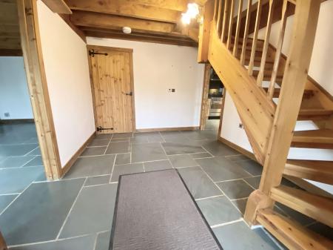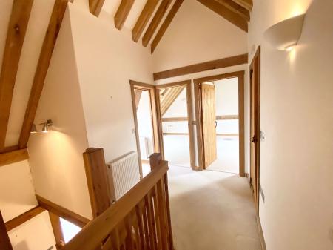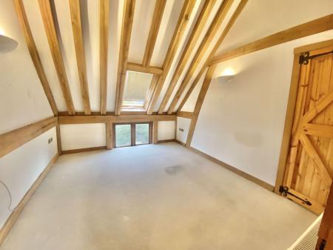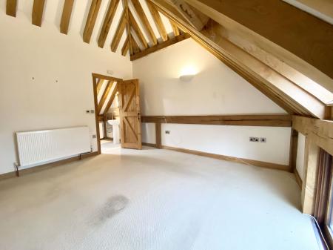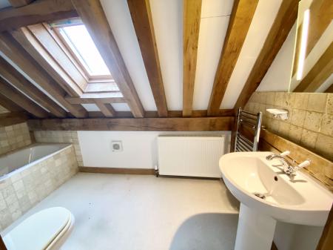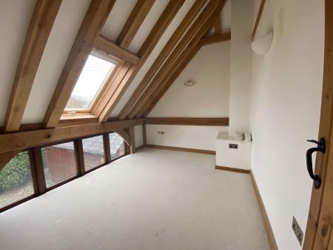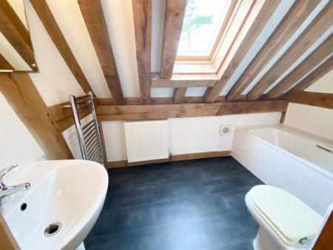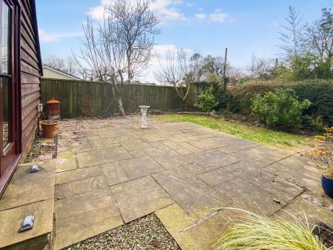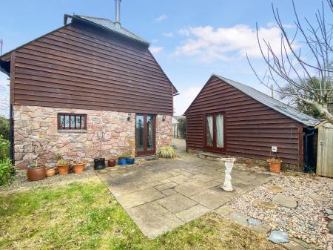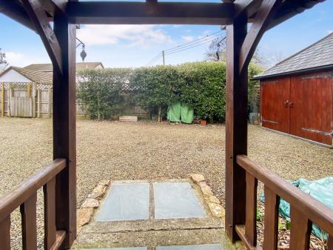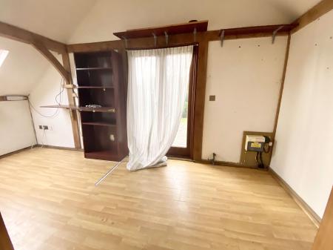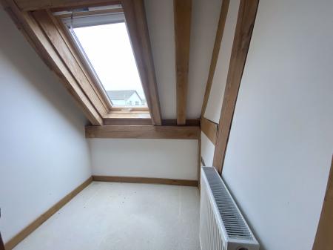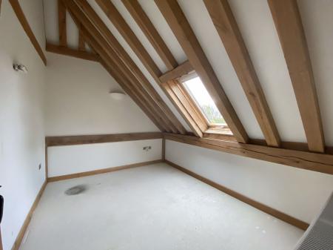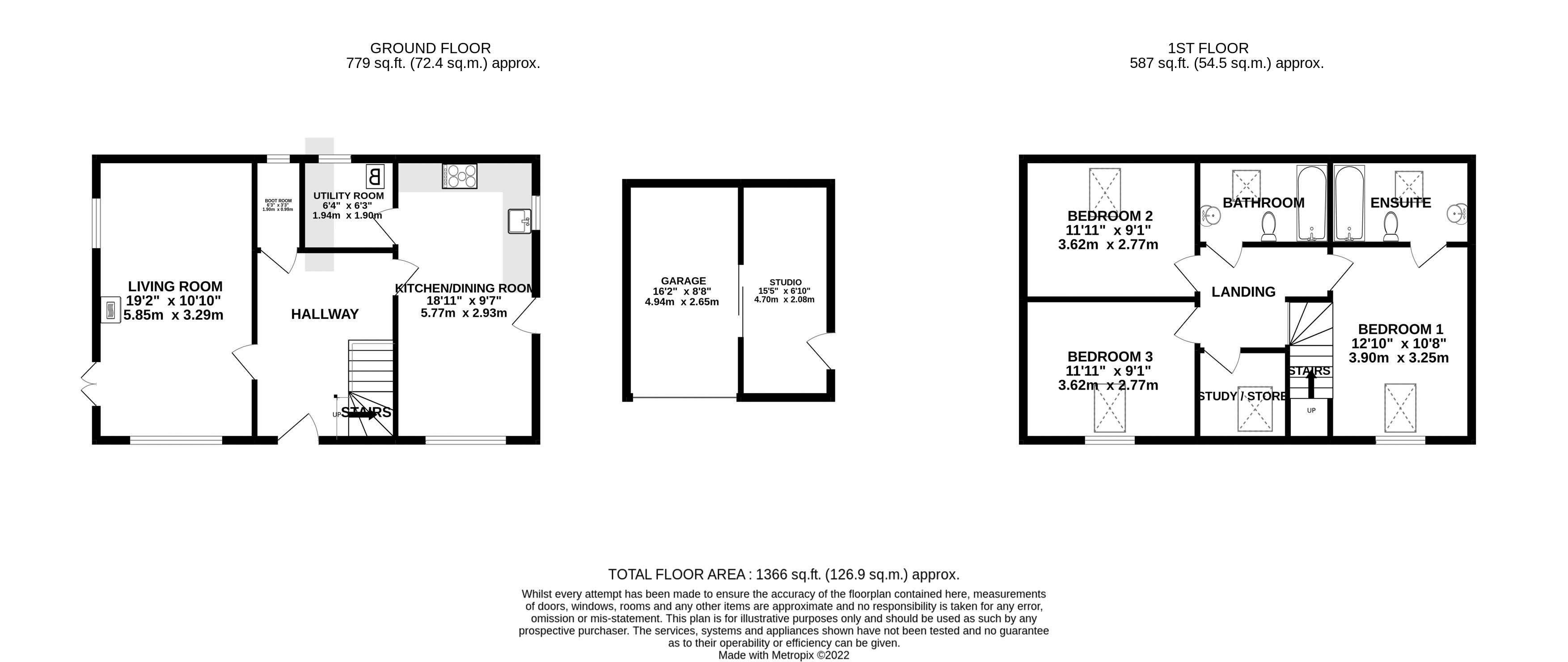- Detached property offered for sale with no onward chain.
- Oak framed construction
- Living Room
- Dining Room
- Kitchen/Breakfast Room, utility room and boot room
- Three bedrooms (one en-suite) and a Study
- Family bathroom
- Garage
- Studio
- Air source heating, under floor heating and solar panels EPC Rating-C
3 Bedroom House for sale in Beaworthy
This oak framed detached property built around 2011 has been designed to offer energy efficiency from air source heating and solar panels. The house is situated down its own private driveway in a tucked away position yet central to the village of Highampton. The sale is offered with no onward chain. Please be aware this property has a cesspool.
Location
The village of Highampton offers a church, primary school, village hall and well known thatched public house. The village is about 4 miles from the historic market town of Hatherleigh with where there is a range of shops including a Co-Op convenience store.
The larger towns of Okehampton and Holsworthy are both within a short drive and offer a more comprehensive range of facilities including Waitrose supermarkets. Dartmoor National Park has hundreds of square miles of superb unspoilt moorland scenery and many opportunities for riding, walking and outdoor pursuits. There are a number of bridleways and good out-riding as well as many miles of quiet lanes.
Directions
From Okehampton take the A386 north from the centre of the town and proceed for about 1.5 miles where you reach a T-junction at which you turn right. After about 5.5 miles you will come to a roundabout where you take the first exit onto A3072. Keep on this road until you reach the village of Highampton. As the road bears to the left and after a short distance the driveway to the property will be seen on your left.
A solid wood door opens to the
Entrance Hall
Slate flooring.
Living Room
Double aspect with two sets of French doors opening to the garden, slate flooring, wood burning stove.
Kitchen/Dining Room
Oak fitted kitchen with electric cooker point and extractor over, built in dishwasher, Butler sink, granite worktops, slate flooring.
Boiler Room/Utility Room
Controls and heating system, plumbing for a washing machine, slate flooring.
Additional storage room/boot room
Further heating system, space for storage, slate flooring.
From the hall stairs lead up to the
Landing
Vaulted ceiling, fitted carpet, radiator.
Bedroom One
Fitted carpet, radiator, vaulted ceiling.
En-Suite
A white suite comprising of a bath with shower over, close coupled w.c., pedestal wash basin, chrome heated towel radiator, extractor.
Bedroom Two
Fitted carpet, radiator, vaulted ceiling.
Bedroom Three
Fitted carpet, radiator, vaulted ceiling.
Bathroom
A white suite comprising of a bath with shower over, pedestal wash basin, close coupled w.c., vinyl flooring, chrome heated towel radiator, extractor.
Outside
A gravelled driveway leads to the property and GARAGE with barn style doors, power, light and open to the STUDIO with french doors to the garden.
To the side of the property is a lawn and patio whilst to the otherside a greenhouse.
We understand this property is in band 'D' for Council Tax purposes.
Consumer Protection from Unfair Trading Regulations 2008
As the sellers agents we are not surveyors or conveyancing experts & as such we cannot & do not comment on the condition of the property, any apparatus, equipment, fixtures and fittings, or services or issues relating to the title or other legal issues that may affect the property, unless we have been made aware of such matters. Interested parties should employ their own professionals to make such enquiries before making any transactional decisions. You are advised to check the availability of any property before travelling any distance to view.
Important information
This is a Freehold property.
Property Ref: EAXML10472_11318350
Similar Properties
4 Bedroom House | Asking Price £350,000
This immaculate four bedroom detached house is situated in a cul-de-sac on the edge of North Tawton. The spacious accomm...
3 Bedroom House | Asking Price £350,000
A perfect example of a 1930's semi detached house that has been renovated and extended to a very high standard whilst re...
3 Bedroom Bungalow | Asking Price £350,000
This bright and spacious bungalow is situated in a 'tucked away' position within a cul-de-sac in the attractive village...
2 Bedroom House | Asking Price £357,500
A most deceptive two bedroom property which was formerly a blacksmiths, situated in an idyllic and incredibly sought aft...
4 Bedroom House | Asking Price £359,000
* Viewing Advised* Folland is a particularly spacious four bedroom barn conversion, situated in a small hamlet of simila...
3 Bedroom House | Asking Price £369,950
Less than two years old is this beautifully presented 3 bedroom, spacious and energy efficient family home built by Redr...

Stevens Estate Agents (Okehampton)
15 Charter Place, Okehampton, Devon, EX20 1HN
How much is your home worth?
Use our short form to request a valuation of your property.
Request a Valuation
