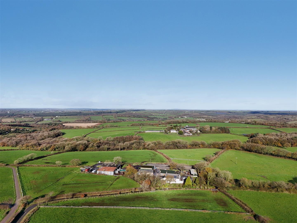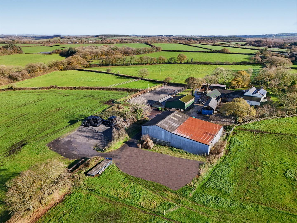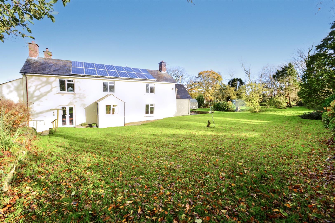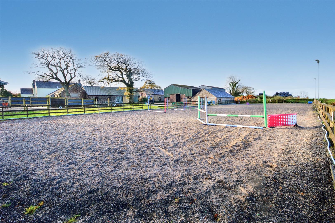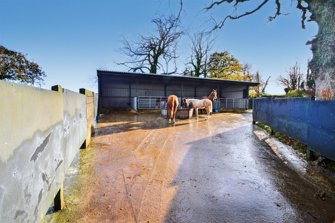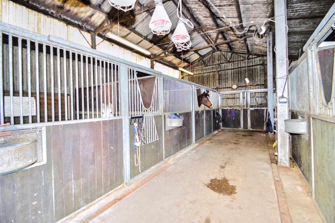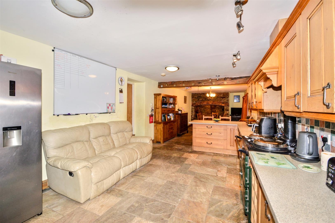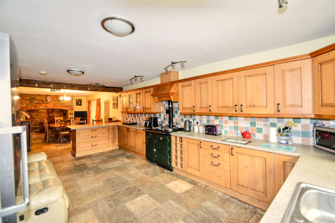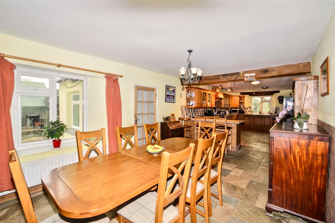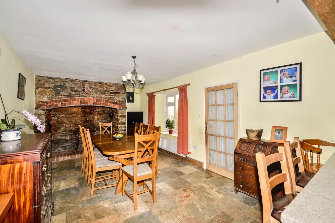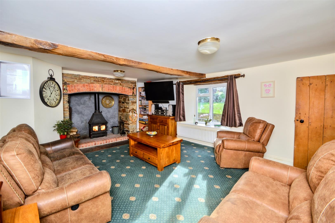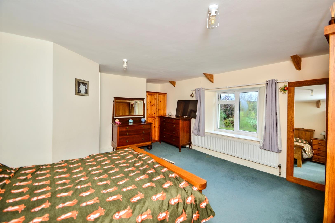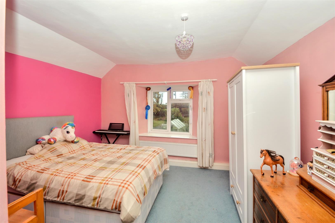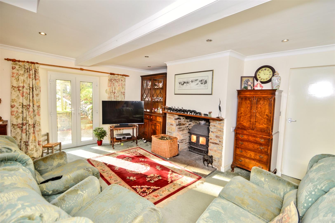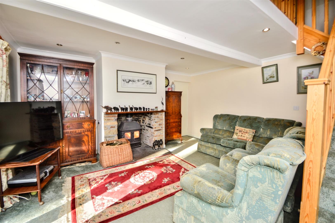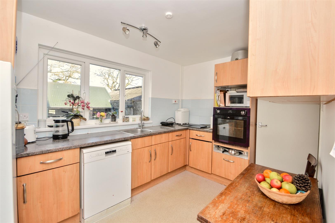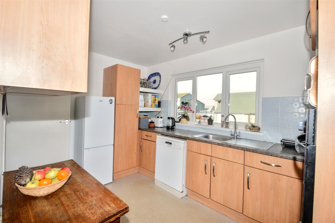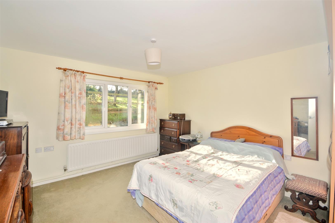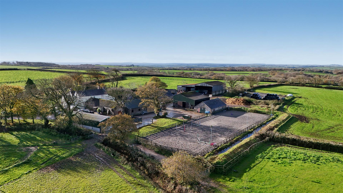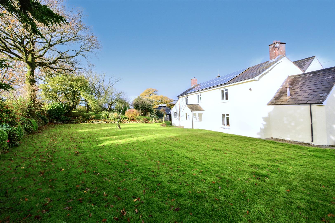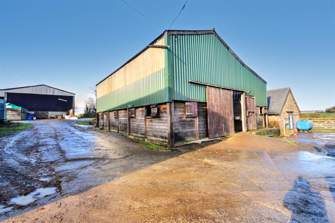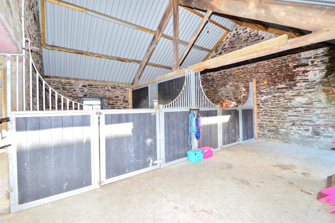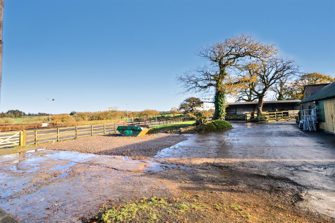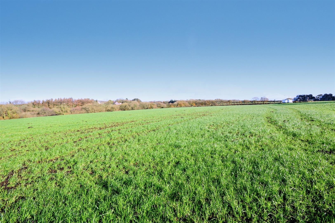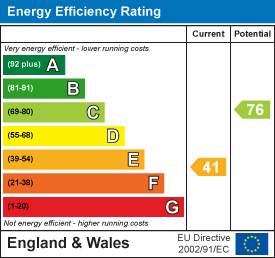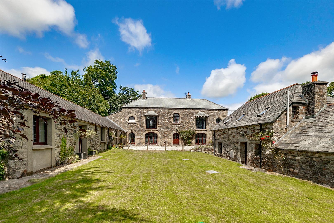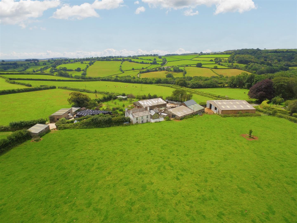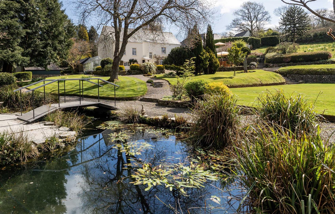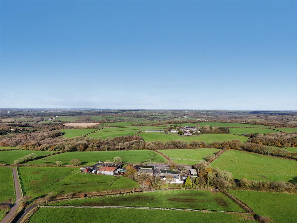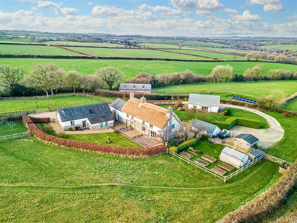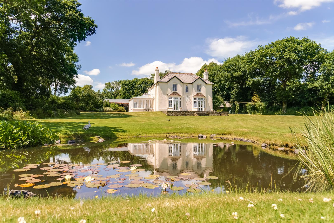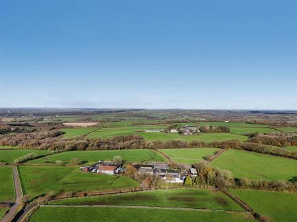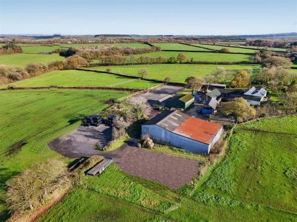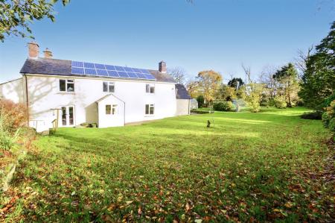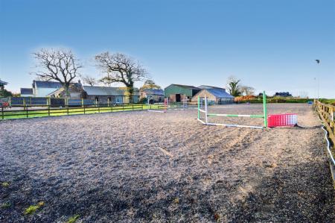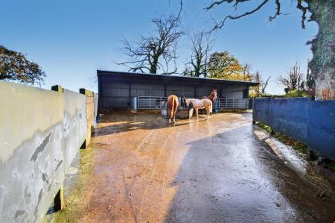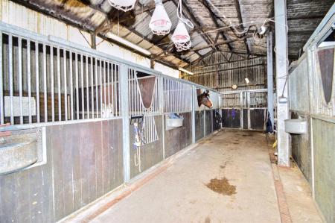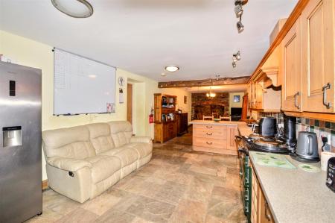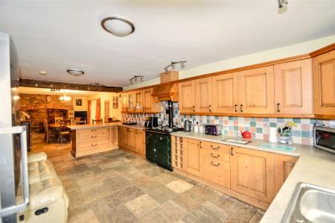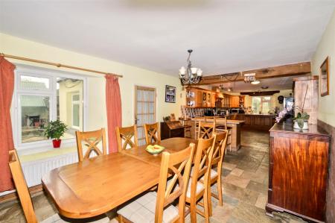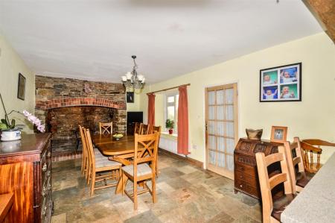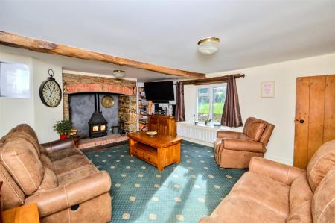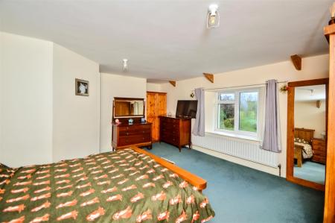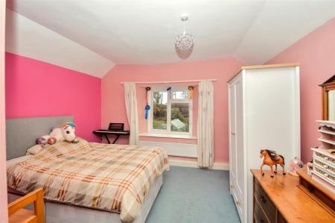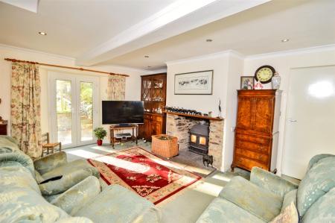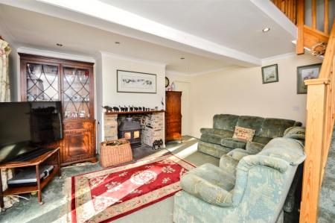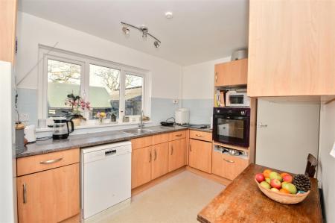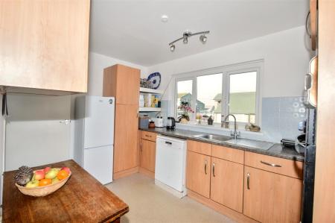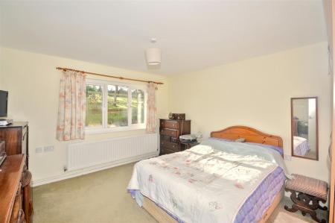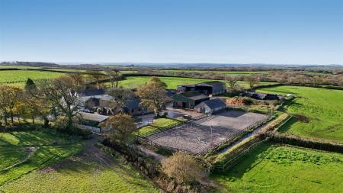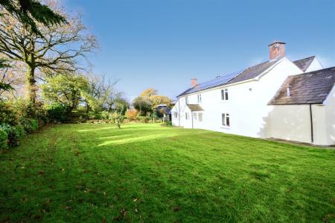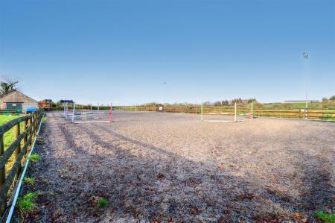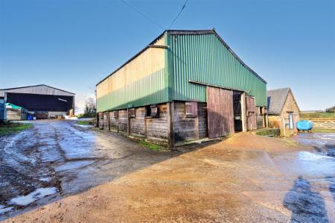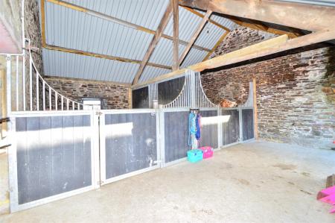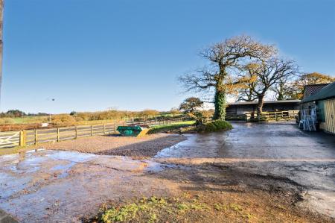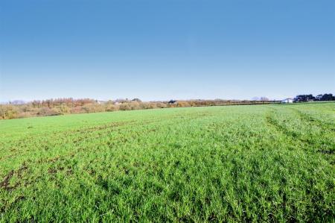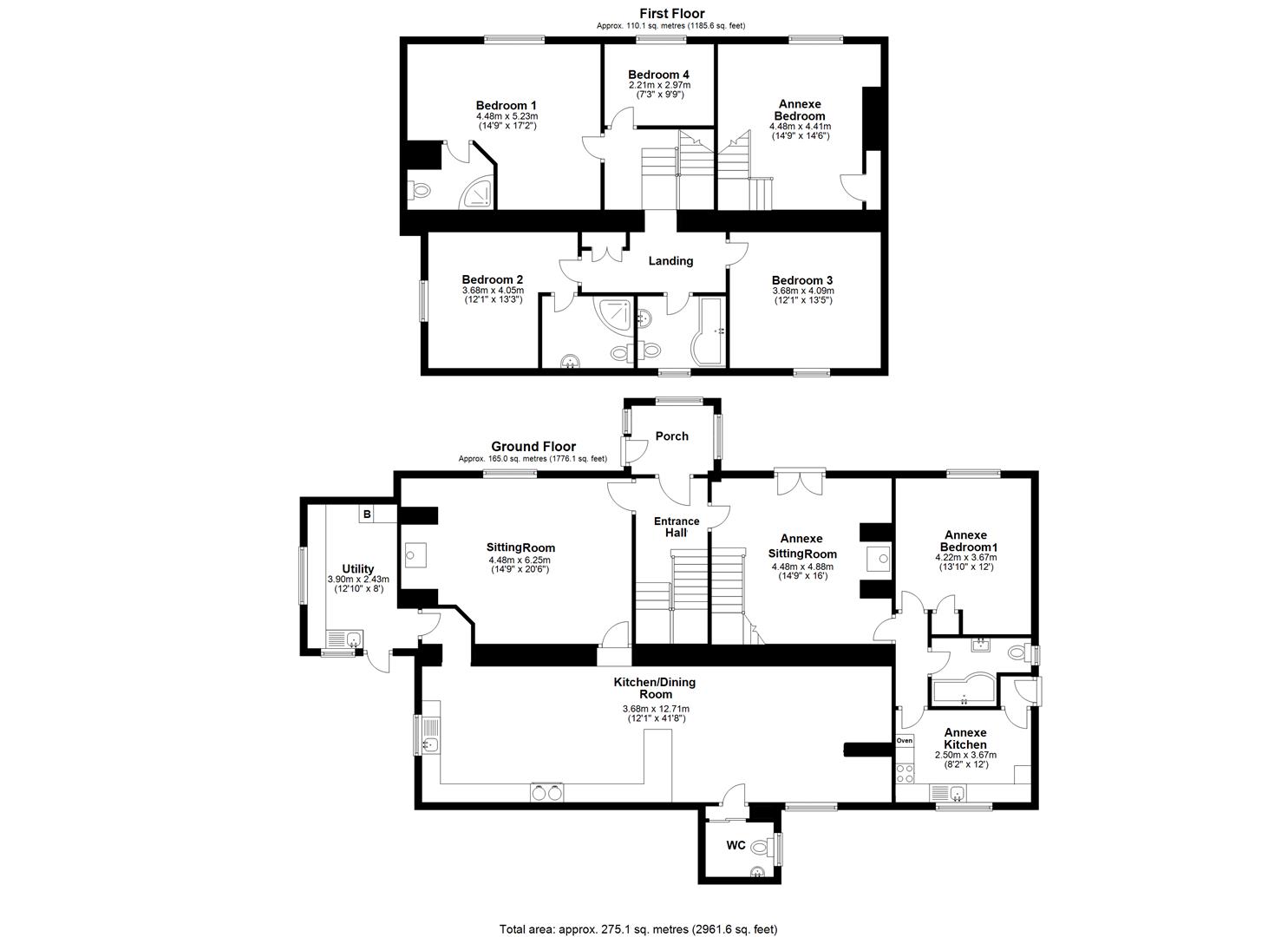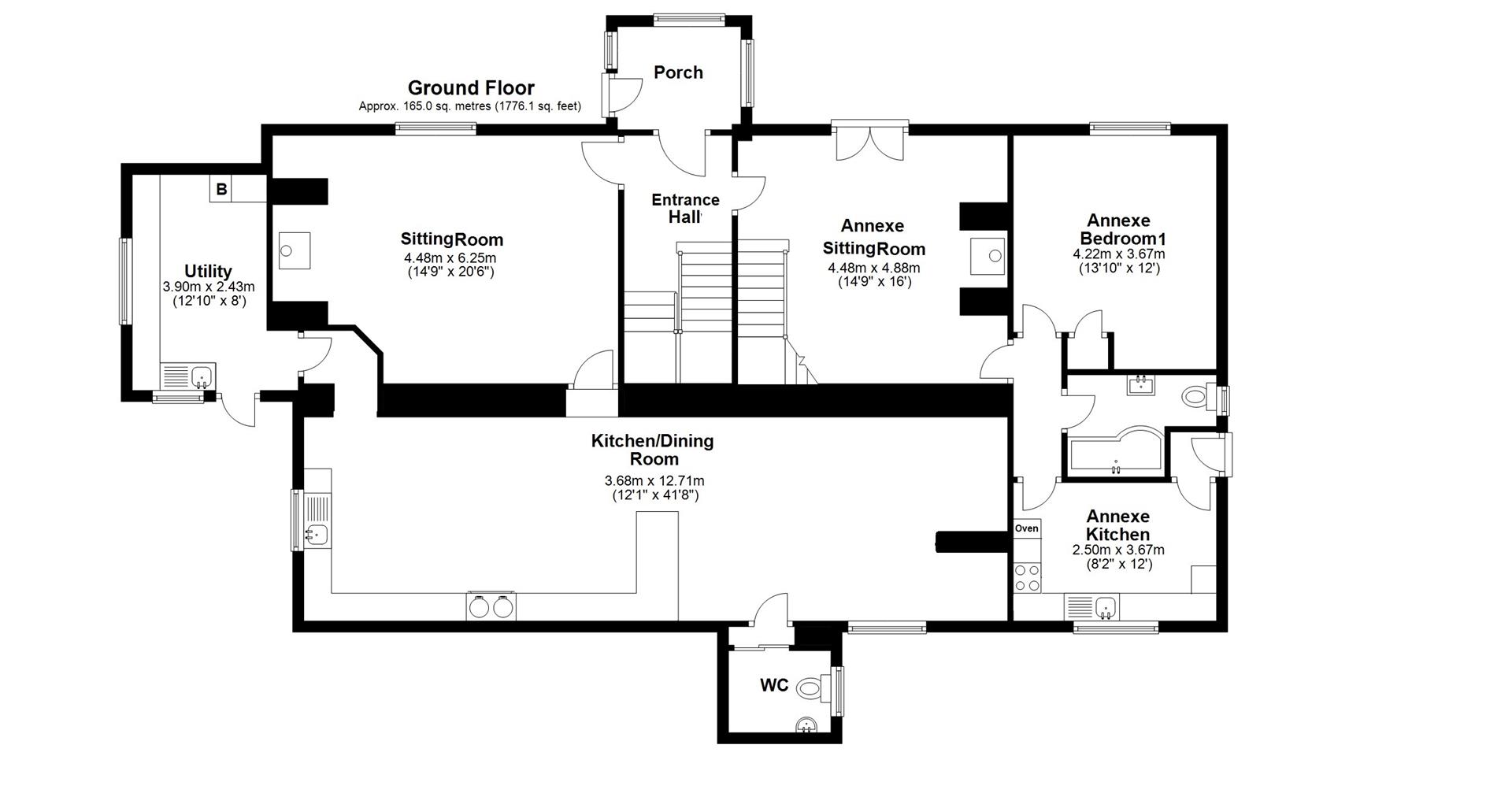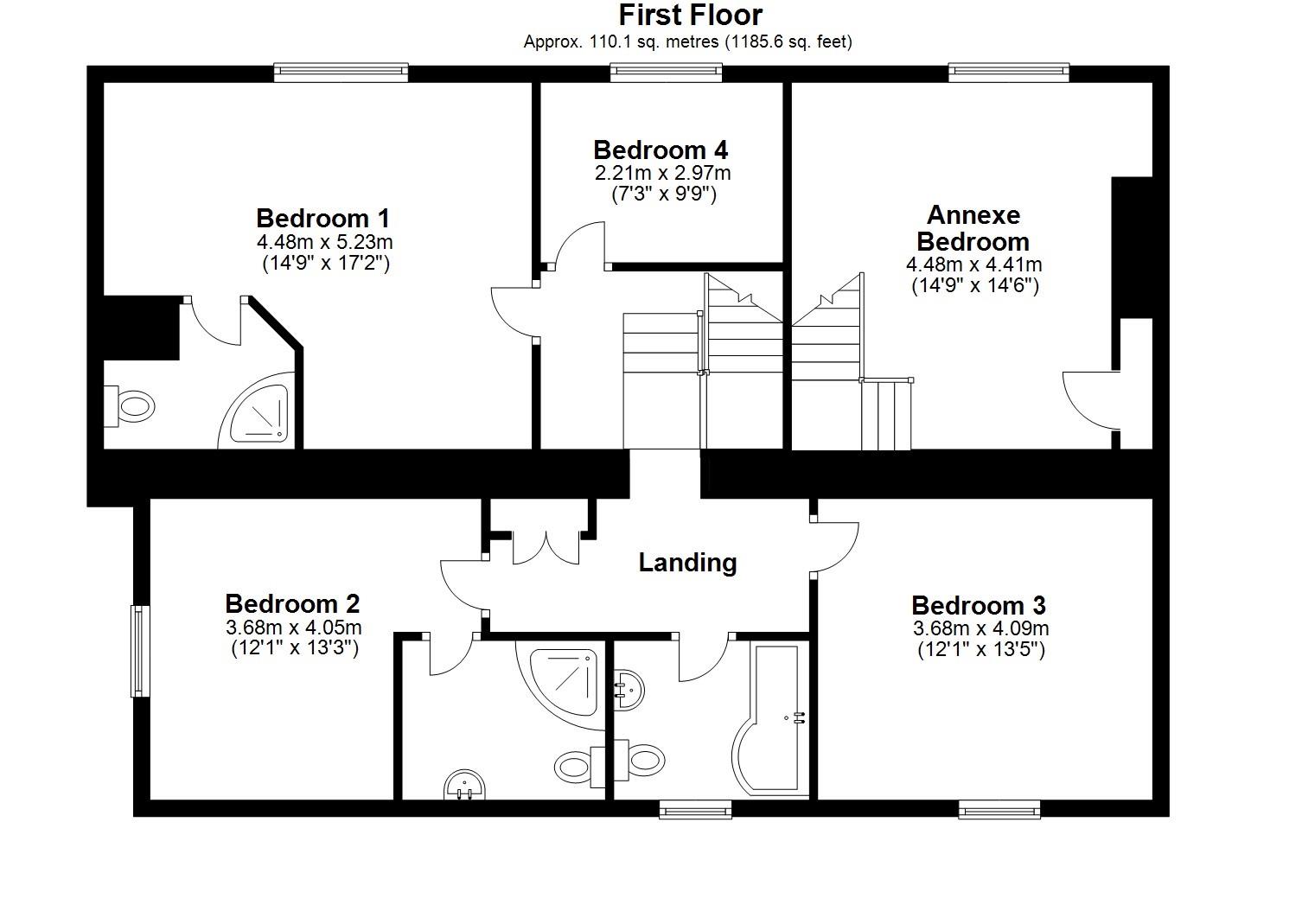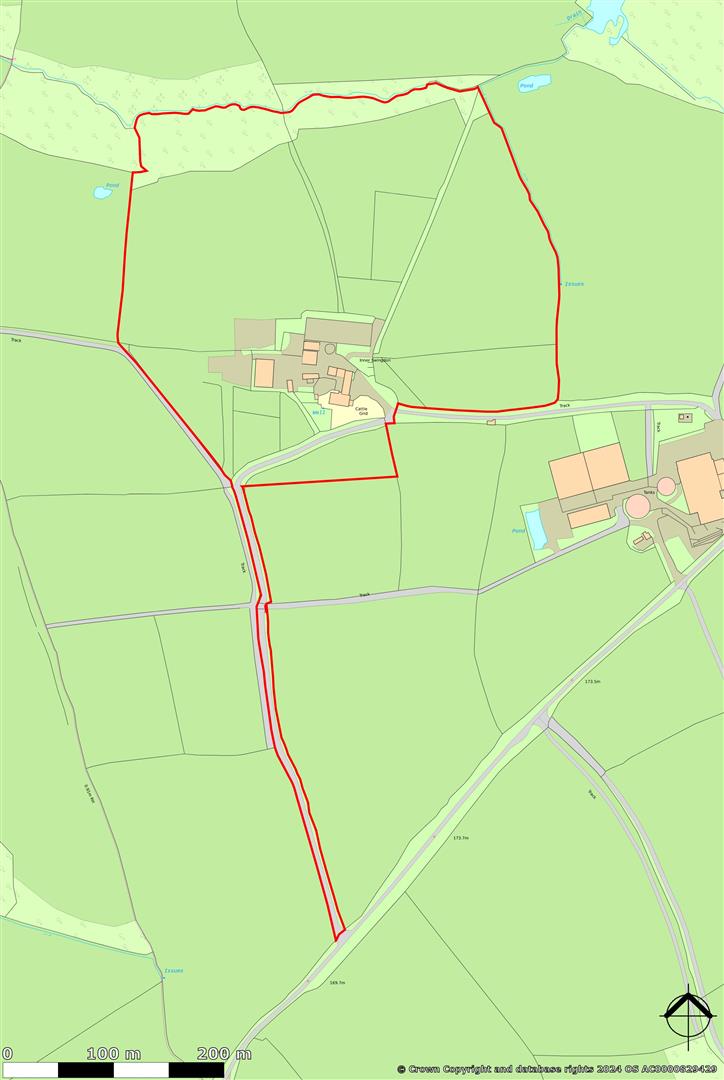- Well Equipped Equestrian Property
- 4 Bedroom, 2 Reception Room House
- 2 Bedroom, 1 Reception Room Annexe
- American Barn Stabling
- Livestock / General purpose buildings
- Traditional barns with potential
- 60m x 20m Floodlit Sand and fibre Sand School
- 25 acres level land in 5 enclosures
- Quiet Easily Accessible Location
- Far reaching views
6 Bedroom Equestrian for sale in Beaworthy
25 acre Well-equipped equestrian & livestock farm, in an easily accessible location in a sought-after North-West Devon. Character 6 bedroom house, incorporating a 2 bedroom annexe. American barn stables, machinery/fodder store, sand school, level pasture paddocks. Far reaching countryside views.
Inner Swingdon Farm is in a quiet rural location approximately 3.5 miles from the popular village of Ashwater which offers local amenities including a primary school, general store/post office, parish hall and public house. Holsworthy 6 miles to the north west, Launceston 11 miles to the south west and Bude 15 miles to the north west.
This quietly located residential farm, currently used as a livery & Stud holding has extensive equestrian facilities, including 6 foaling boxes, covering stocks and barn, 60m x 20m sand school, 2 all-weather turnout pens and a lunging ring / turnout pen is available be separate negotiation. There is also facilities for artificial insemination with collection dummy and stocks which are available by separate negotiation. A most appealing, character 5 bedroom, 2 reception room farmhouse, incorporates a self-contained 2 bedroom annexe providing spacious and comfortable family or multigenerational living or potential for letting. The house provides flexible and spacious accommodation with 5 double bedrooms (2 with ensuites), a 41' kitchen/dining room, inglenook fireplaces, woodburning stoves, double glazed windows and oil fired central heating. At the front of the house are lawned terraces, with shrubs beds, and paved patio ideal for alfresco dining and entertaining.
Buildings - The extensive complex of traditional and modern buildings are arranged around concreted yards, and offer much potential for development purpose and equestrian use. There is a gravelled area for parking machinery, horse boxes and a further area for bale storage.
Traditional Stone Barn: - 8.57m x 5.41m (28'1" x 17'8" ) - Incorporating Outside Toilet: 3.05m x 1.62m (10'0 x 5'3)
Also housing the inverter for the solar PV panels.
Adjoining Former Dairy / Garage: - 6.36m x 5.02m (20'10" x 16'5" ) -
Adjoining Traditional Barn: - 14.68m x 7.22m (48'1" x 23'8" ) - Divided into: 2 Stable Looseboxes: 4.23m x 3.20m (13'10" x 10'5)
Adjoining Workshop / Store
Traditional Barn Incorporating: -
Tack Room: - 4.95m x 2.13m (16'2" x 6'11" ) - Rug Room above.
Feed Store: - 4.54m x 1.92m (14'10" x 6'3" ) -
Stable Loosebox: - 3.84m x 4.40m (12'7" x 14'5" ) - With a small turnout yard to the front.
Loosebox: - 4.88m x 5.35m (16'0" x 17'6" ) -
Stable Block: - 10.34m x 3.46m (33'11" x 11'4" ) - Divided into two looseboxes.
Former Silage Clamp Building / Horse Loose Housing - 18.29 x 11.33m (60'0" x 37'2" ) -
Adjoining Lean To Loose Housing: - 18.29m x 13.45m (60'0" x 44'1" ) - Large turnout yard at the front.
American Barn Stabling: - 13m x 11.55m (42'7" x 37'10" ) - Divided into 8 Stable Looseboxes with a central passage and fittings for horse stocks.
General Purpose Storage Building: - 14m x 6.90m (45'11" x 22'7" ) -
Traditional Barn / Log Store: - 2.95m x 2.70m (9'8" x 8'10" ) -
The Land - The land extends to approximately 25 acres divided into 5 level enclosures all within traditional Devon bank hedging. Two fields are currently internally divided with electric fences, one of which provides a Stallion paddock. The land conveniently surrounds the farmstead giving easy access from the yards, buildings and sand school, and can be easily divided into 12 paddocks. There is an area of deciduous woodland on the northern boundary.
Sand School: - 60m x 20m (196'10" x 65'7" ) - Sand, fibre and rubber chip surface, flood lighting, enclosed within wooden post and rail fencing.
Open Fronted Building: - 17m x 4.70m (55'9" x 15'5" ) - Divided into four looseboxes. Water connected, Large turnout pen at the front.
Services & Information - Water - Mains
Drainage - Private septic tank
Electricity - Mains
Heating - Oil fired central heating, Electric heaters & Woodburning stoves
Renewable Energy - Solar photovoltaic panels with a Feed-in tariff
Telephone & Broadband - Open reach connection. checker.ofcom.org.uk
Mobile Availability - checker.ofcom.org.uk
Council Tax Band - D
EPC - E41
Construction - Stone
Income - Currently there are established livery clients and there is a possibility of them continuing, if so required providing a regular income.
Covenants- Not to erect any wind turbine on the land.
Local Authority - Torridge District Council, Riverbank House, Bideford, Devon EX39 2QG. Tel: 01237 428700.
Tenure - The property is offered for sale freehold with vacant possession on completion.
Viewing Arrangements - Accompanied viewings are strictly by appointment with D. R. Kivell Country Property 01822 810810. Walking the land unaccompanied is strictly forbidden as livestock are present.
Agent's Notes - None of the services or appliances, plumbing, heating or electrical installations have been tested by the selling agent. Any maps used on the details are to assist identification of the property only and are not an indication of the actual surroundings, which may have changed since the map was printed. None of the statements contained in these particulars as to this property are to be relied on as statements or representations of fact. There are numerous power points throughout the property although not individually listed. All figures, measurements, floor plans and maps are for guidance purposes only. They are prepared and issued in good faith and are intended to give a fair description of the property but do not constitute any part of any offer or contract. The property is sold subject to and with the benefit of all outgoings, rights of way, easements and wayleaves there may be, whether mentioned in these general remarks and stipulations or particulars of sale or not.
Property Ref: 9200_33530975
Similar Properties
6 Bedroom Country House | £1,275,000
Characterful 6 bedroom converted barn and two 2 bedroom holiday cottages in 10.78 acres. Extensive characterful accommod...
4 Bedroom Farm | £1,210,000
Well located 86 acre residential stock farm in a popular and sought-after area on the western fringes of Dartmoor. Chara...
6 Bedroom Country House | £1,200,000
The Owners said "Having decided to downsize after 36 years, we could not have selected a better agent in D. R. Kivell Co...
6 Bedroom Farm | £1,350,000
Well-equipped equestrian & livestock farm, in an easily accessible location in a sought-after North-West Devon. Characte...
6 Bedroom Country House | £1,400,000
The Owners said - "D. R. Kivell Country Property provided an outstanding professional service offering clear and realist...
4 Bedroom Country House | £1,550,000
Outstanding period 4 bedroom, 4 reception room, fine country house, barn with potential. 5.3 acres of paddocks, landscap...
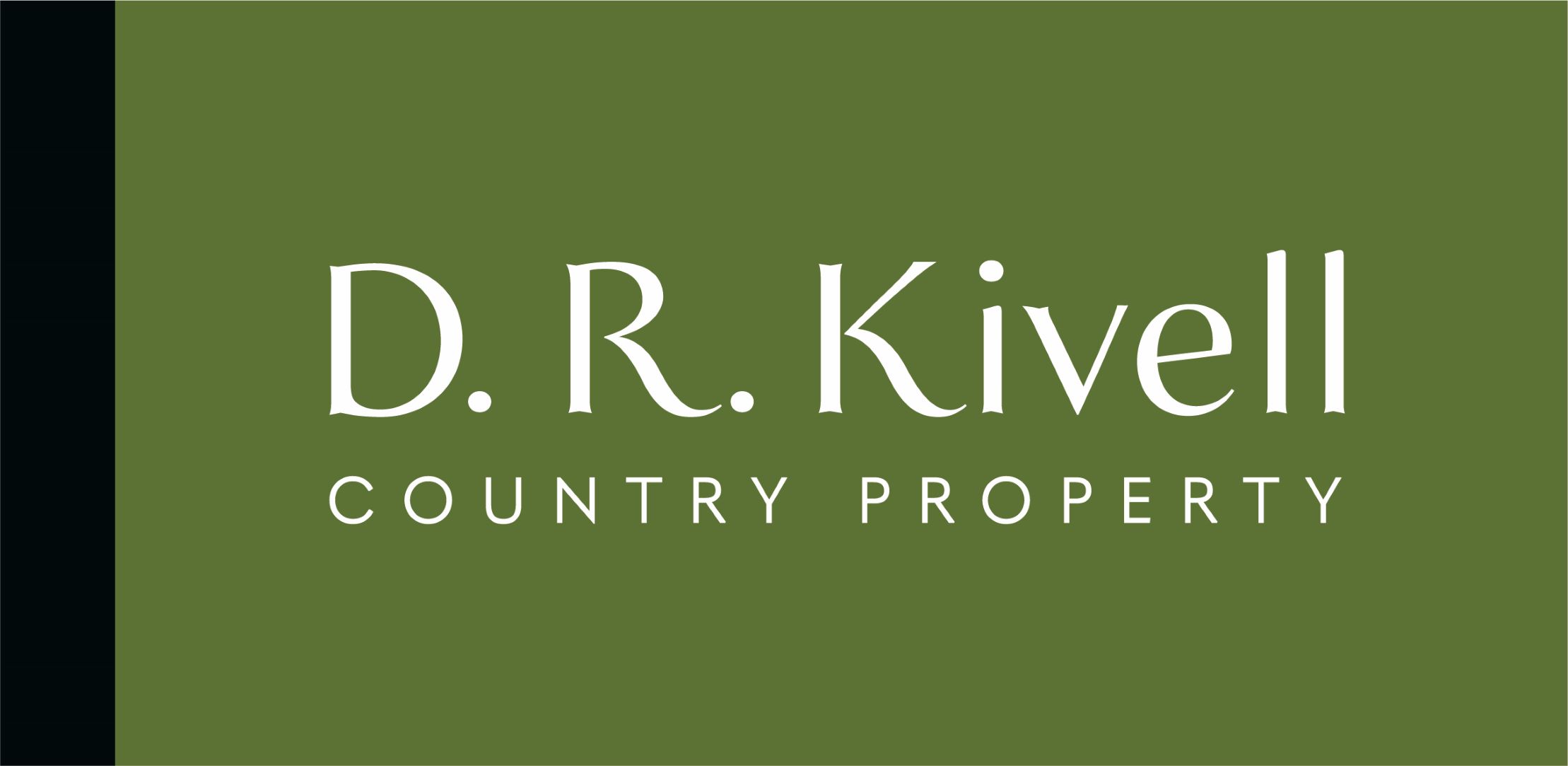
D.R. Kivell Country Property (Tavistock)
Tavistock, Devon, PL19 0NW
How much is your home worth?
Use our short form to request a valuation of your property.
Request a Valuation
