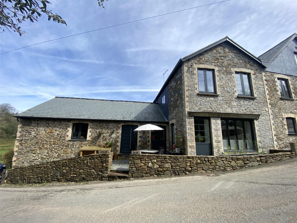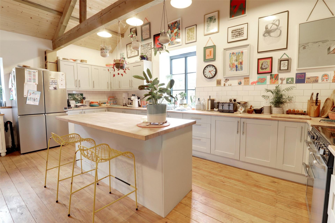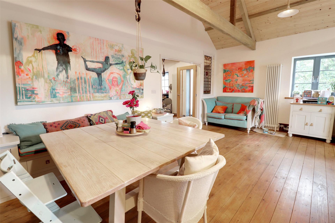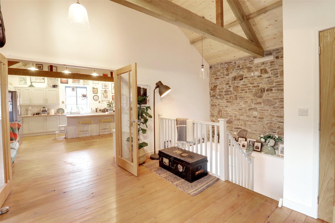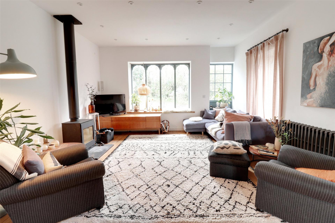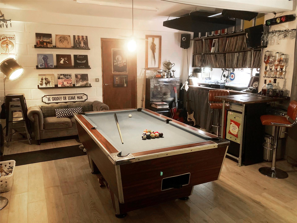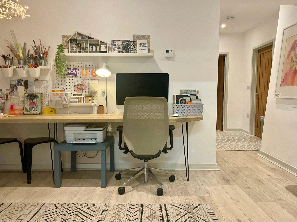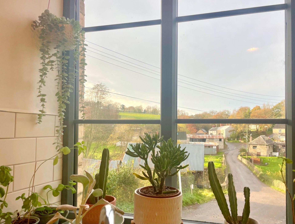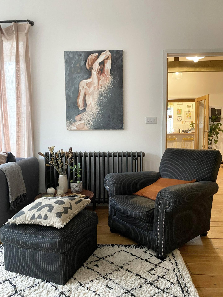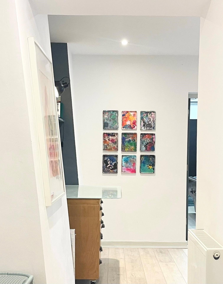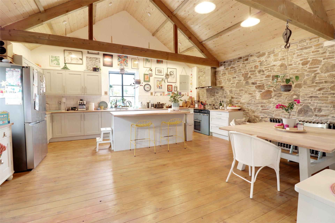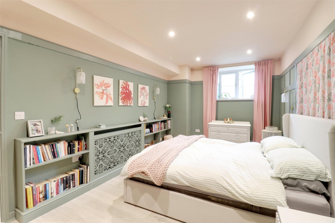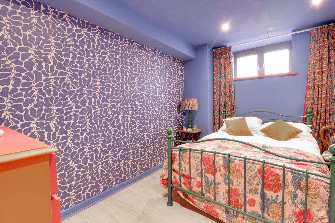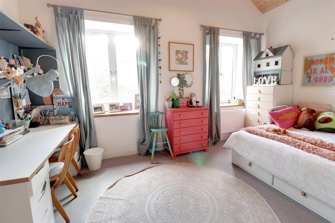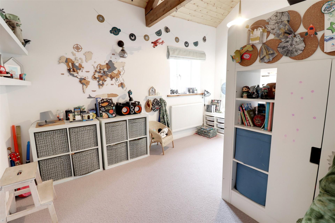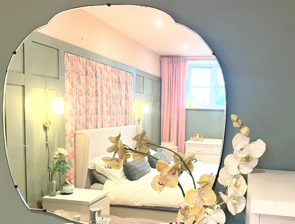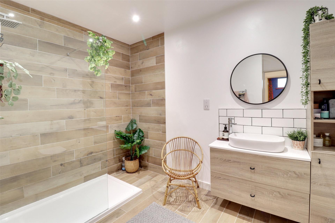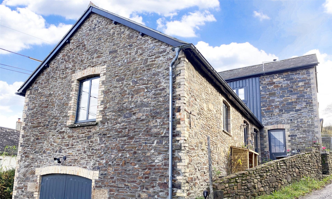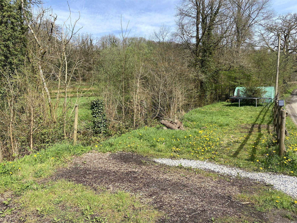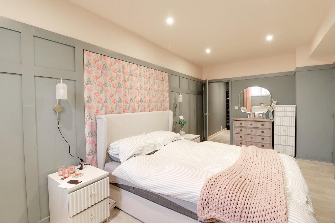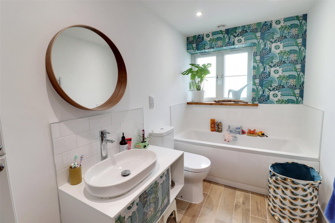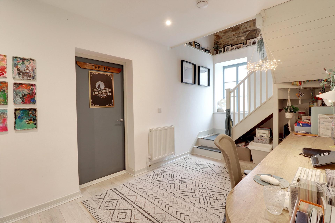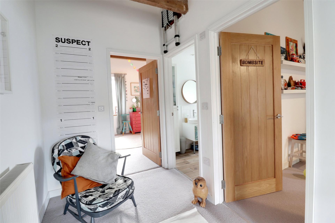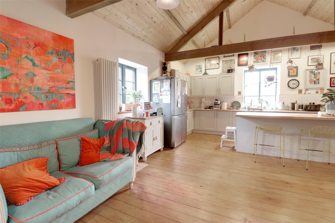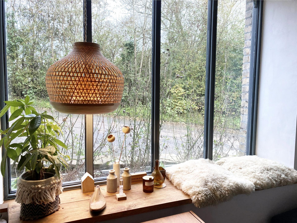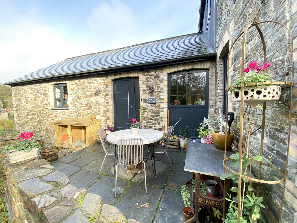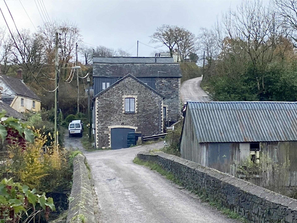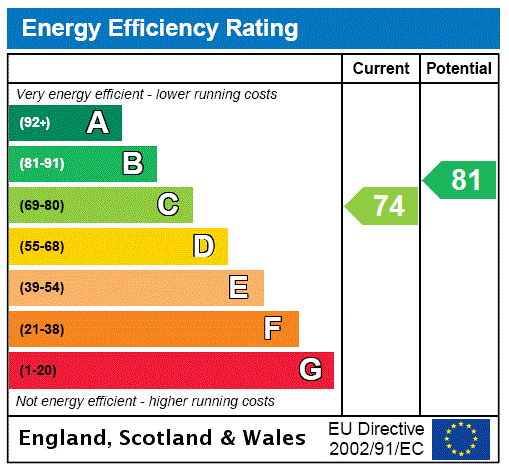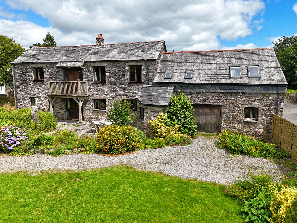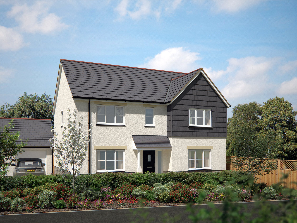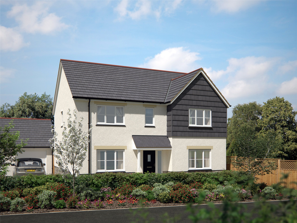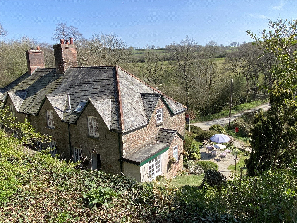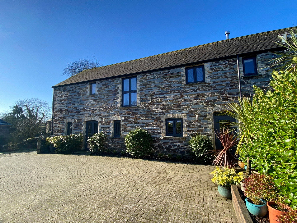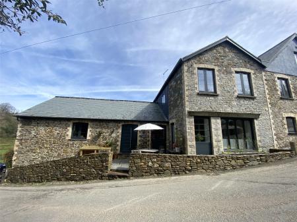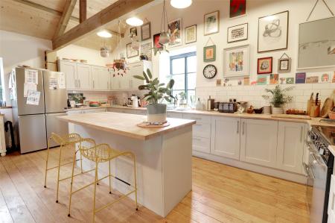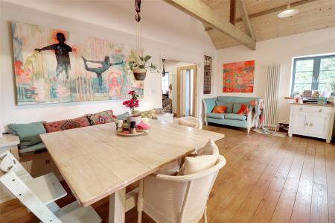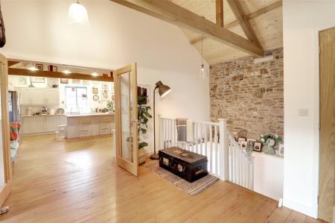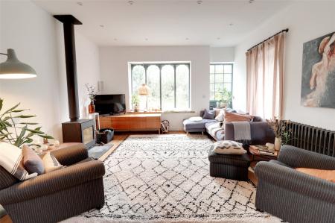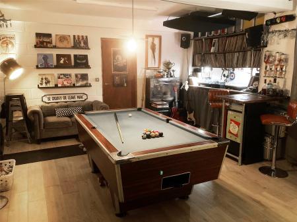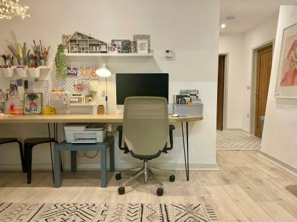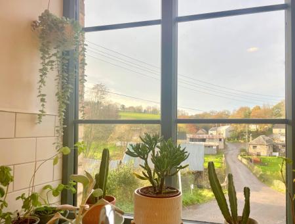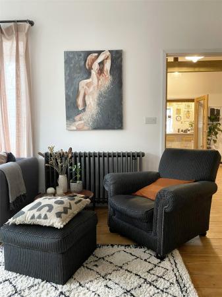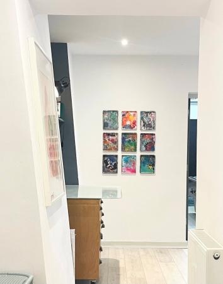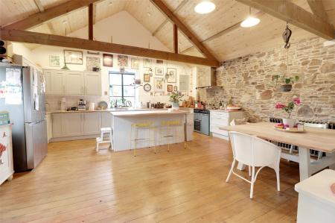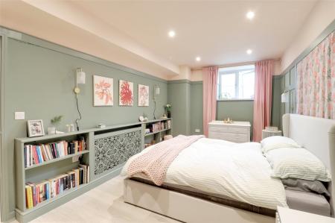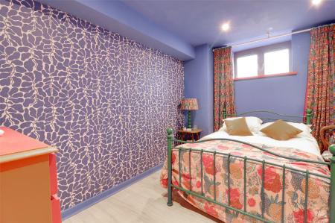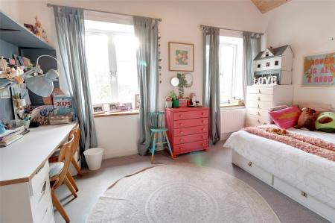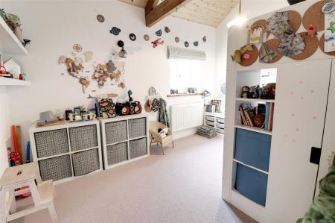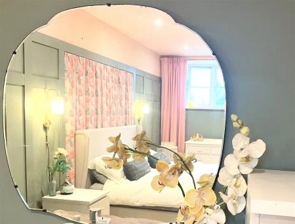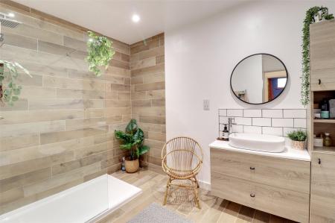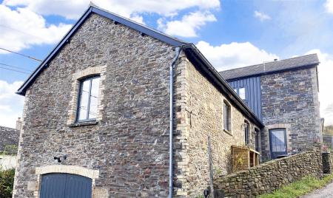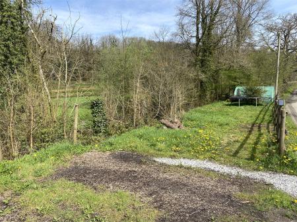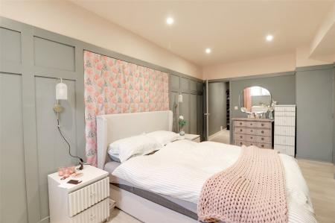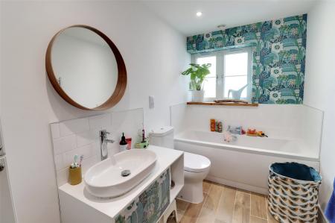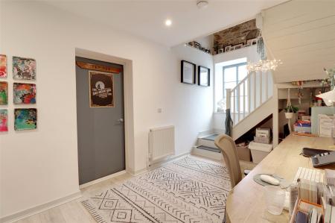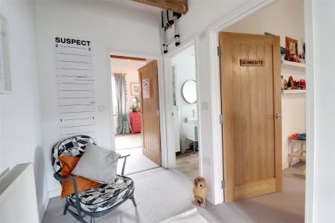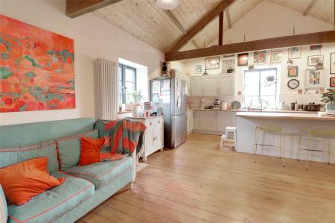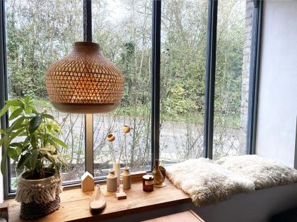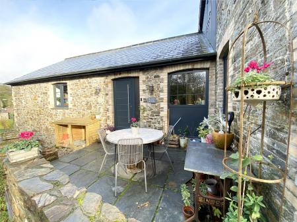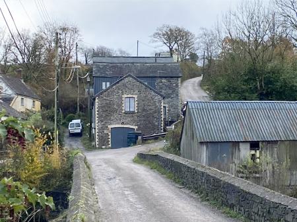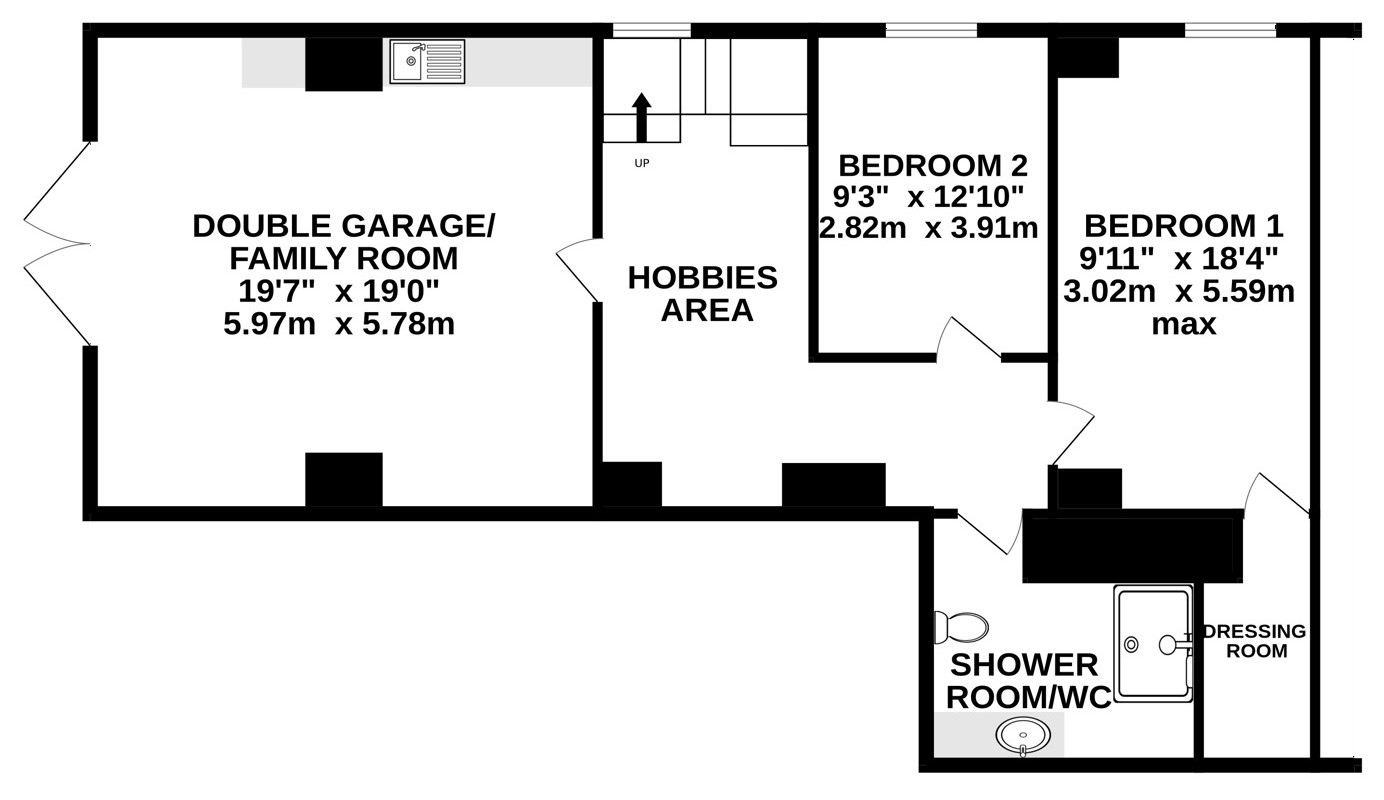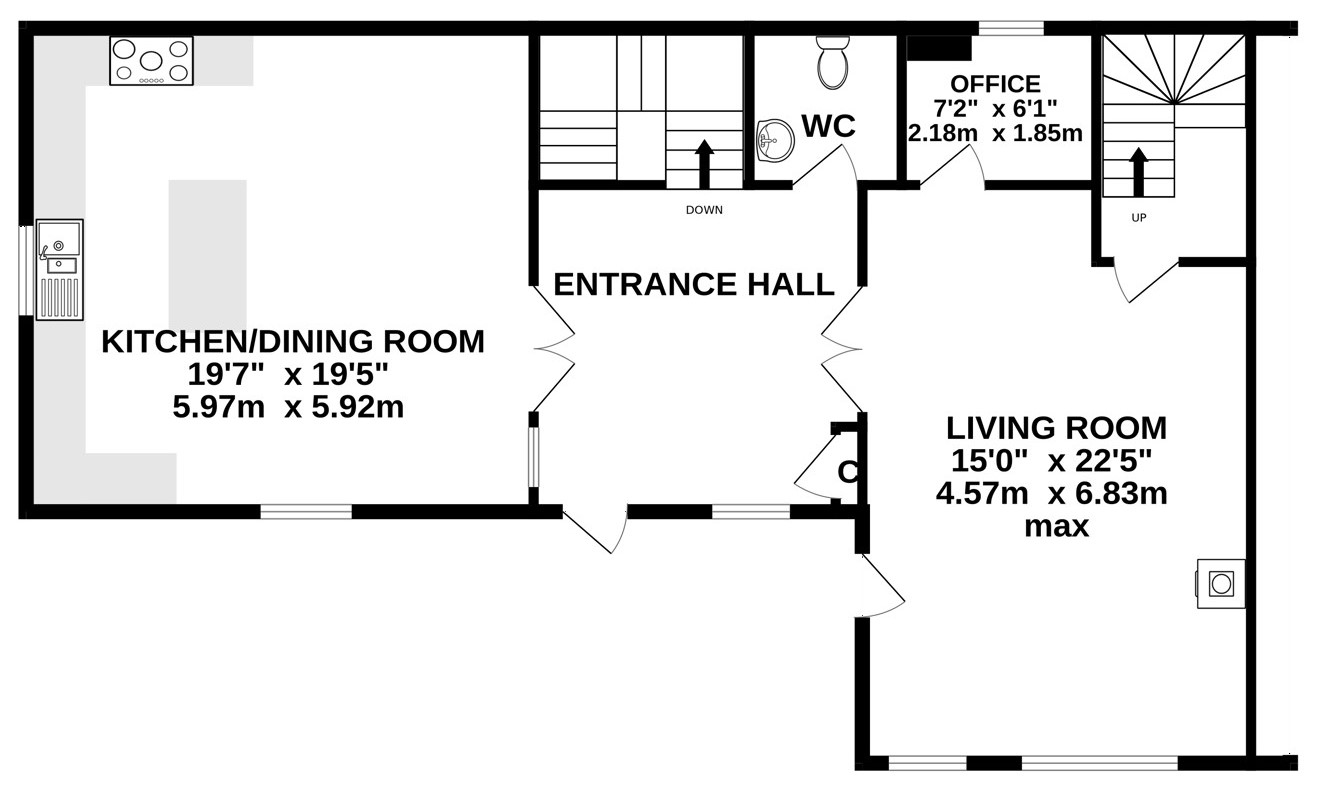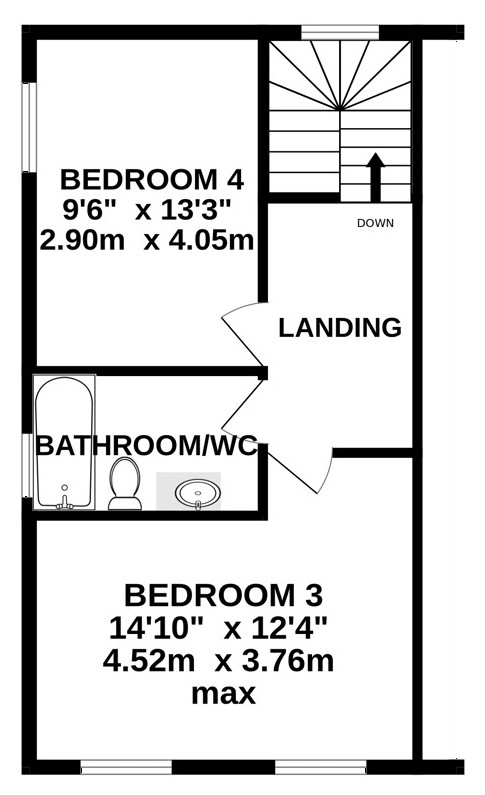- This substantial
- former village shop and industrial store is laid out over three floors and offers plenty of family sized accommodation.
- Lots of original character
- blended with a very modern contemporary twist.
- Enjoying high vaulted ceilings with visible 'A' frame timbers
- some exposed internal stone walls along with wooden and porcelain tiled floors.
- A versatile double garage
- along with plenty of off road parking within a riverside garden.
- Close to village amenities included a shop and a public house.
4 Bedroom Semi-Detached House for sale in Beaworthy
This substantial, former village shop and industrial store is laid out over three floors and offers plenty of family sized accommodation.
Lots of original character, blended with a very modern contemporary twist.
Enjoying high vaulted ceilings with visible 'A' frame timbers, some exposed internal stone walls along with wooden and porcelain tiled floors.
A versatile double garage, along with plenty of off road parking within a riverside garden.
Close to village amenities included a shop and a public house.
Many years ago, Ashmill used to be a very bustling busy village due to its central location for many local farms, businesses and smaller hamlets. Trains used to come and go with regular deliveries of coal and other supplies. The train line and station have long since been dismantled with the village becoming much quieter and now sharing, a new village shop and pub situated at the close by village of Ashwater.
Imposing, stone built Moon House used to form part of the old village shop and store amongst other uses over the years. In much more recent years the building has been sympathetically developed into two substantial residential houses.
Moon House is laid out over three different levels with the middle floor benefiting from ascetically pleasing vaulted ceilings with exposed 'A' frame timbers. Being the main living part of the home, it is divided into three zones by two oak and glass double doors both opening into the central reception area that can also be accessed from the front door. There is a useful cloakroom/WC and painted stairs descending to the ground floor.
The vast kitchen/dining room has a selection of light sage green shaker style cupboards situated both above and below a timber working surface with a matching central food preparation station and breakfast bar having further storage shelving below. The integrally installed dishwasher and free standing electric range oven will also be included within the sale. There is plenty of space for a large dining table and chairs, as well as more comfortable furnishings. The light and airy living room has been formed from the old shop and still has a large ornate shop window in place overlooking the lane at the front. Heat is generated from a modern wood burning stove which can be used during colder months to supplement the oil fired central heating system that heats the rest of the property. There is a small useful office and a further staircase that ascends to the top floor and two of the bedrooms.
The top level enjoys a spacious landing allowing access to a loft space above and oak doors opening into both the double bedrooms and the family bathroom, consisting of a white three piece suite and vanity storage under the sink.
The lower ground floor has a generous versatile hallway that the current vendors use as an art and craft studio. Both the bedrooms on this floor are double in size with one having the luxury of a walk-in wardrobe. A large modern shower room serves these two elaborately decorated rooms.
The integral double garage is also accessed from the hall. It is large enough to accommodate two cars. Though currently it enjoys a pub/man cave theme with a full size pool table to its centre, optics and spirits in place, along with a dartboard and shelving for records etc. The room doubles as a utility room with a kitchen sink and drainer, along with plumbing for a washing machine. Double opening garage doors open to outside and one of the vehicle parking spaces. Across the lane a riverside garden is mostly laid to lawn with a gravelled area and space for seating and further parking.
Internal viewing is highly recommended as the entire property is decorated to a high standard. It will suit buyers looking for a spacious unusual home within a quiet rural part of the west Devon countryside.
The hamlet of Ashmill is approximately half a mile from the popular village of Ashwater. Ashwater is an attractive village is set in miles of rolling Devon countryside and retains many useful village amenities including a Post Office/General Store, Pub/Restaurant, Parish Church, Village Hall and nearby a Primary School. Approximately 4.5 miles away from the property is Roadford Lake with excellent walking and water sports facilities. For those with coastal interests the North Cornish Resort of Bude can be reached within 17 miles, which is known for its sandy beaches, surf and cliff top walks. The open terrain of Dartmoor with all its natural beauty can be found within 19 miles.
The ancient town of Launceston is situated approximately 10 miles distant and boasts a range of shopping, commercial, educational and recreational facilities. The larger City of Exeter is around 42 miles distant and offers a wider range of educational, cultural and leisure facilities. The A30 dual carriageway provides access to the M5 at Exeter and West to the rest of Cornwall.
GROUND FLOOR
WC 5'8" x 6'2" (1.73m x 1.88m).
Kitchen/Dining Room 19'7" x 19'5" (5.97m x 5.92m).
Living Room 15' (4.57m) max x 22'5" (6.83m) max.
Office 7'2" x 6'1" (2.18m x 1.85m).
LOWER GROUND FLOOR
Bedroom 1 9'11" max x 18'4" max (3.02m max x 5.6m max).
Dressing Room 4'6" (1.37m)19'8" (6m)ax x 9'11" (3.02m) max.
Bedroom 2 9'3" x 12'10" (2.82m x 3.9m).
Shower Room/WC 9'11" (3.02m) max x 9'9" (2.97m) max.
Double Garage/Family Room 18'9" (5.72m) max x 18'7" (5.66m) max.
FIRST FLOOR
Bedroom 3 14'10" (4.52m) max x 12'4" (3.76m) max.
Bedroom 4 9'6" x 13'3" (2.9m x 4.04m).
Bathroom/WC 9'7" x 5'7" (2.92m x 1.7m).
SERVICES Mains water, electricity and drainage.
TENURE Freehold.
COUNCIL TAX BAND E: Torridge District Council.
VIEWING ARRANGEMENTS Strictly by appointment with the selling agent.
From Launceston Town Centre proceed down the A388 (St Thomas Road). Upon reaching the roundabout at Newport take the right hand turning into Dutson Road proceeding straight ahead. Pass the Spar shop on the right hand side and head out of town along the A388 passing Homeleigh Garden Centre, entering through the village of St Giles-On-The-Heath. Continue passing through Chapman's Well and after a couple of miles take the right hand turning towards Ashwater. Proceed along this road continuing through the hamlet of Henford and the village of Ashwater. Upon reaching the 'T' junction in Ashmill turn right heading over the bridge where Moon House will be identified straight ahead.
what3words.com - ///group.attic.justifies
Important Information
- This is a Freehold property.
Property Ref: 55816_LAU230172
Similar Properties
Stoke Climsland, Callington, Cornwall
3 Bedroom Detached House | Guide Price £525,000
A most attractive and spacious three bedroom detached barn conversion located at the end of a private shared lane. The p...
The Grove, Folly Gate, Okehampton
5 Bedroom Detached House | £524,950
COMING SOON - EXCLUSIVE NEW DEVELOPMENT JUST FIVE MINUTES FROM OKEHAMPTON AND MAIN LINE RAILWAY LINKS.A prestigious and...
The Grove, Folly Gate, Okehampton
5 Bedroom Detached House | £524,950
Don't miss out on this amazing new £25,000 interior design offer* from Clayton & Company when you purchase The Willow at...
Tresmarrow Meadow, Launceston, Cornwall
5 Bedroom Detached House | £550,000
Brand new executive five bedroom detached house positioned in a semi-rural but convenient location close to the town wit...
4 Bedroom Semi-Detached House | £550,000
A wonderful opportunity to acquire a well maintained characterful, Grade II Listed, four bedroom, semi-detached home sit...
Treneglos, Launceston, Cornwall
3 Bedroom Semi-Detached House | Offers in excess of £550,000
A spacious and beautifully presented three bedroom (one en-suite) attached barn conversion, offering a peaceful, rural r...
How much is your home worth?
Use our short form to request a valuation of your property.
Request a Valuation

