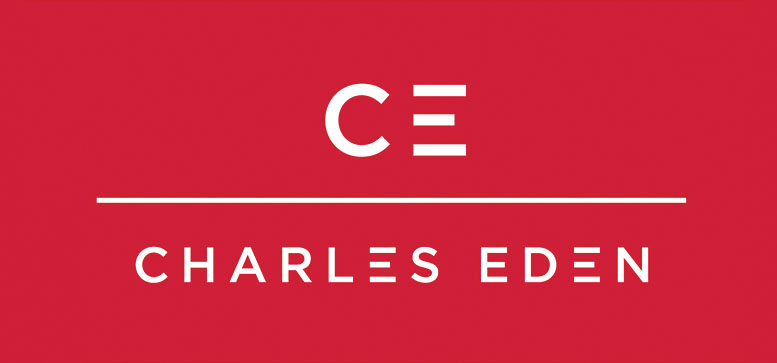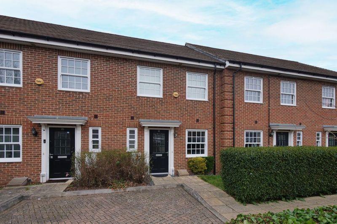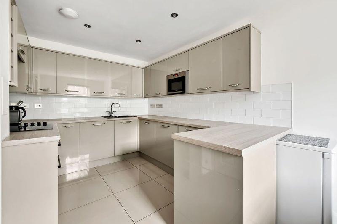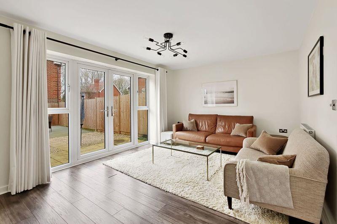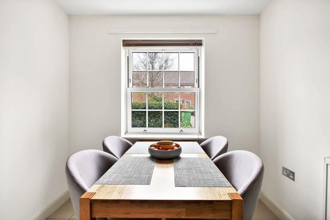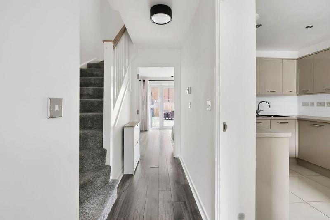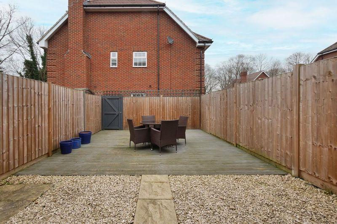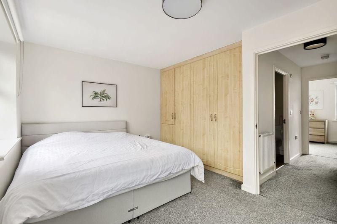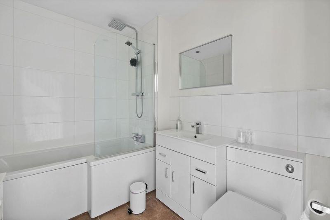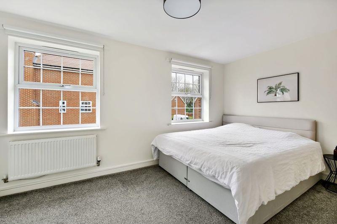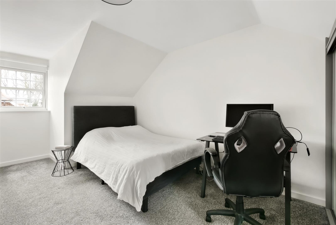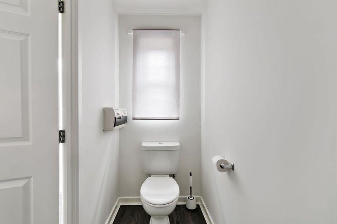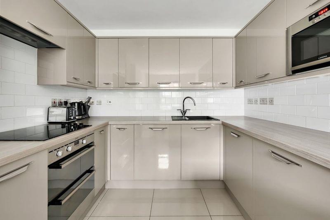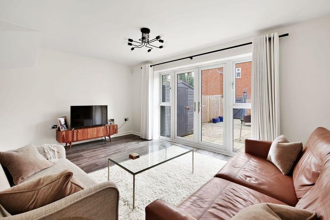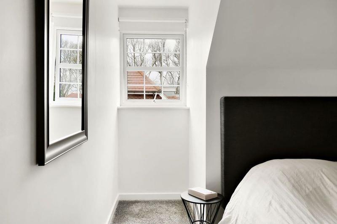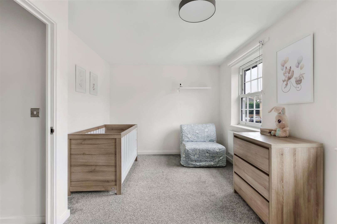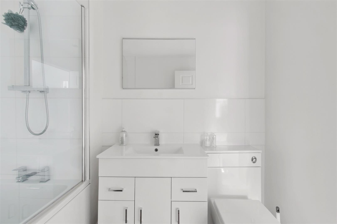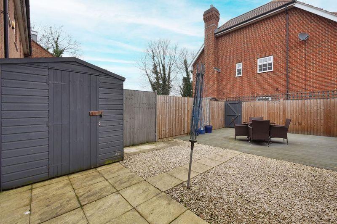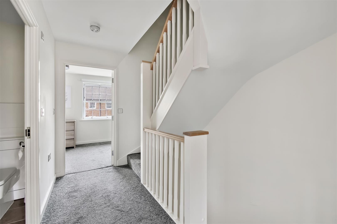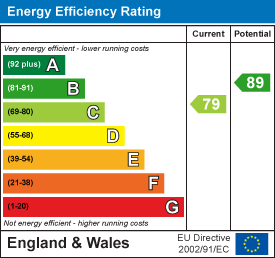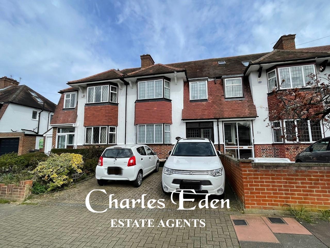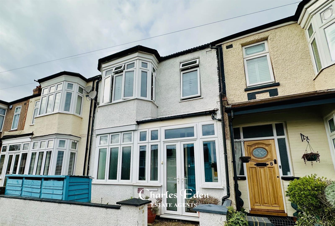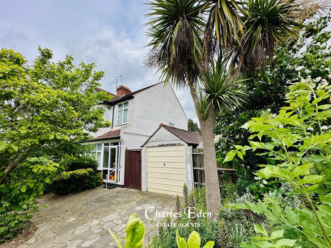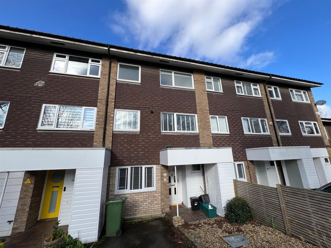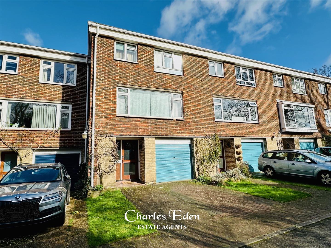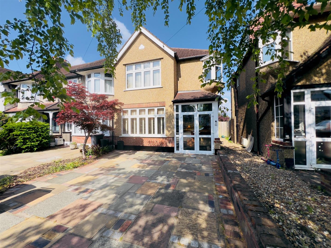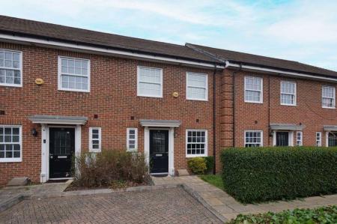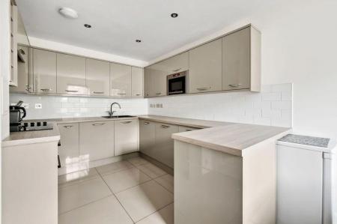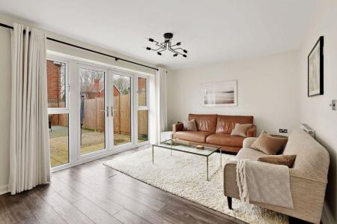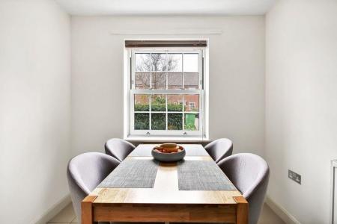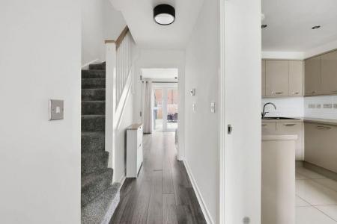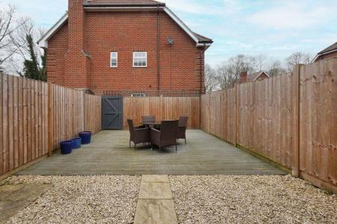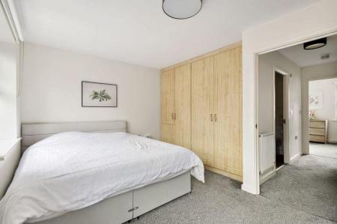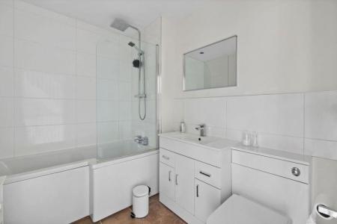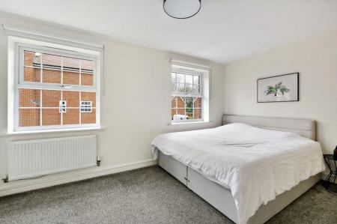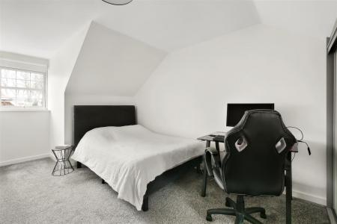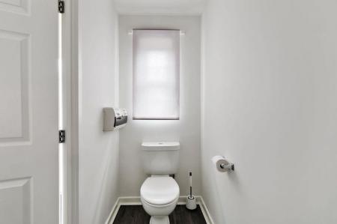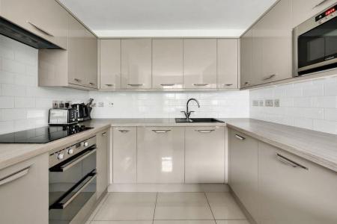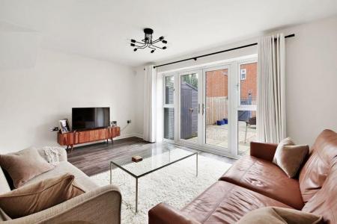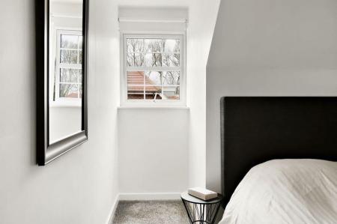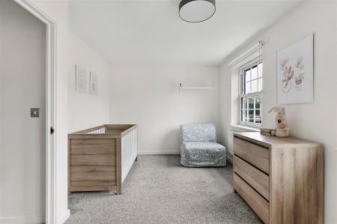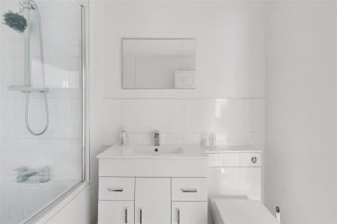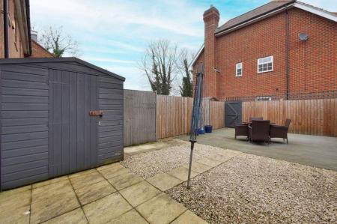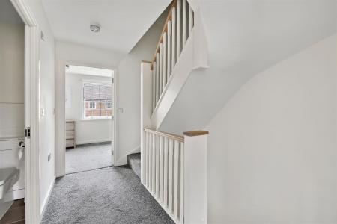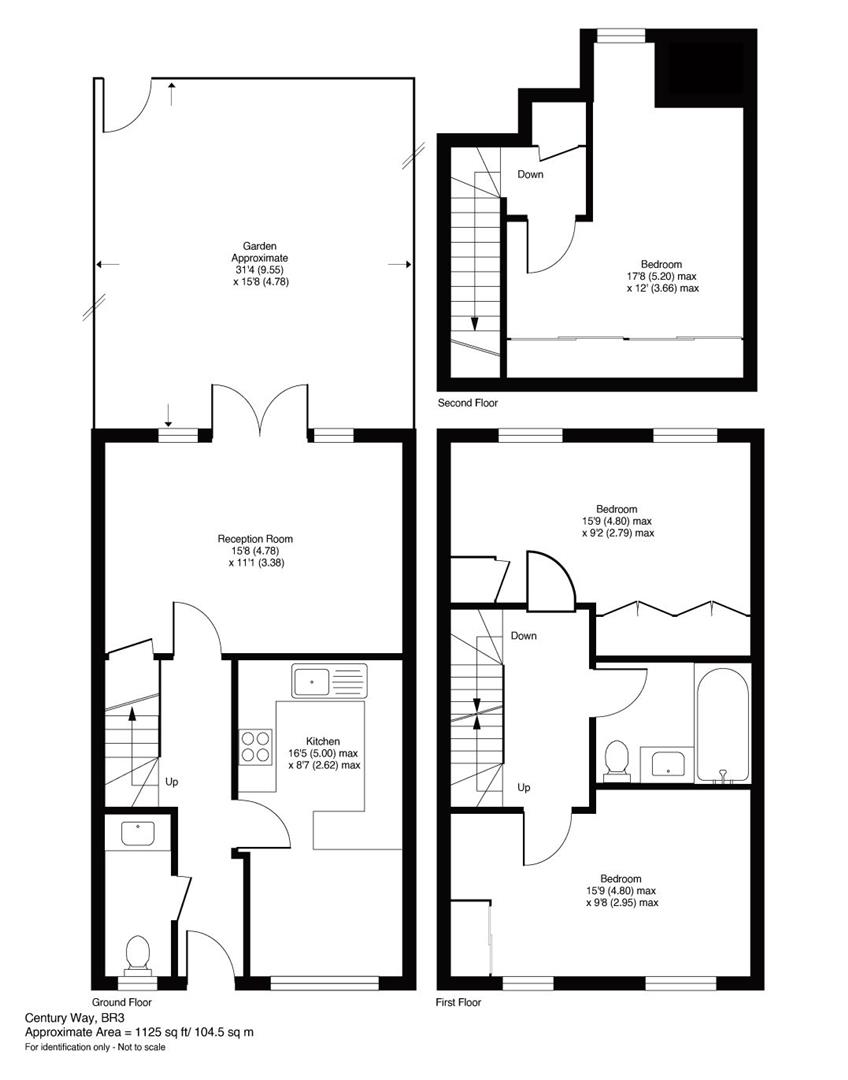- WELL APPOINTED THREE BED TERRACED HOUSE
- GATED DEVELOPMENT
- TWO ALLOCATED PARKING SPACES
- NEW BECKENHAM BR STATION 0.3 MILES AWAY
- BECKENHAM JUNCTION BR STATION 0.8 MILES AWAY
- LOW MAINTENANCE GARDEN
- COUNCIL TAX E
- EPC RATING C
3 Bedroom Terraced House for sale in Beckenham
Charles Eden are delighted to present this well appointed three bedroom terraced house set in a desirable, gated development in Beckenham. The property is situated close to versatile transport links serving London Bridge/Charing Cross, with local amenities and schools nearby.
Entrance - Part glazed door leading into:
Entrance Hall - Radiator, fitted carpet.
Cloakroom/Wc - Double glazed window to front, low level WC, pedestal wash hand basin inset in vanity unit, radiator, laminate flooring.
Lounge - 4.78m x 3.38m (15'8 x 11'1) - Double glazed windows to rear, double glazed French doors leading out to rear garden, double radiator, laminate wood flooring.
Kitchen / Breakfast Room - 5.00m x 2.62m (16'5 x 8'7) - Kitchen area:
Recessed spot lights to ceiling, range of wall and base units with worksurfaces over, black single bowl sink and drainer with mixer tap, four ring electric hob with hood over and electric oven under, integrated microwave oven, integrated dishwasher. washer/dryer machine, tiled splash back, tiled flooring.
Breakfasting area:
Double glazed window to front, recessed spot lights to ceiling, double radiator, tiled floor.
Stairs To First Floor - Fitted carpet.
Bedroom One - 4.80m x 2.95m (15'9 x 9'8) - Two double glazed windows to front, built in wardrobe with mirror sliding doors, double radiator, fitted carpet.
Bedroom Two - 4.80m x 2.79m (15'9 x 9'2) - Two double windows to rear, two built in fitted wardrobes, built in cupboard housing 'Potterton' boiler (not tested by Charles Eden), double radiator, fitted carpet.
Bathroom/Wc - Recessed spot lights to ceiling, L-shaped paneled bath with mixer tap and rain shower with flexihose over, low level WC, wash hand basin with mixer tap inset in vanity unit, low level WC, ladder style radiator, part tiled walls, tiled flooring.
Stairs To Second Floor - Fitted carpet
Landing - Storage cupboard, fitting carpet.
Bedroom Three - 5.38m x 3.66m (17'8 x 12'0) - Double glazed window to rear, access to loft, mirror sliding wardrobe to one wall, radiator, fitted carpet.
Outside -
Rear Garden - 9.14mft approx (30ft approx) - Paved, gravel and decked patio area, pedestrian rear gate.
Frontage - Two off street parking spaces.
Service Charge £65.00 Pcm -
Council Tax E -
Epc Rating C -
Property Ref: 13964_33626636
Similar Properties
3 Bedroom Terraced House | Guide Price £650,000
Sold by Charles Eden. Pleasantly situated in the popular mid section of Eden Park Avenue this a three bedroom, two recep...
3 Bedroom Terraced House | Guide Price £650,000
Sold by Charles Eden. Significantly updated by the present owners over recent years this 3 bedroom family home has the s...
3 Bedroom End of Terrace House | Offers in excess of £625,000
Offered for sale on the open market this is a three bedroom end of terrace home located on a generous plot with gardens...
4 Bedroom Townhouse | Offers in region of £725,000
Ideally located for Beckenham Junction BR Station is this well presented four bedroom townhouse within a popular tree li...
4 Bedroom Townhouse | Guide Price £750,000
A four bedroom 3 storey townhouse in a sought after cul de sac 1/4 mile from Beckenham High Street and Beckenham Junctio...
3 Bedroom End of Terrace House | Guide Price £750,000
Charles Eden are proud to present this three bedroom end of terrace home with ground floor extension creating a superb k...
How much is your home worth?
Use our short form to request a valuation of your property.
Request a Valuation
