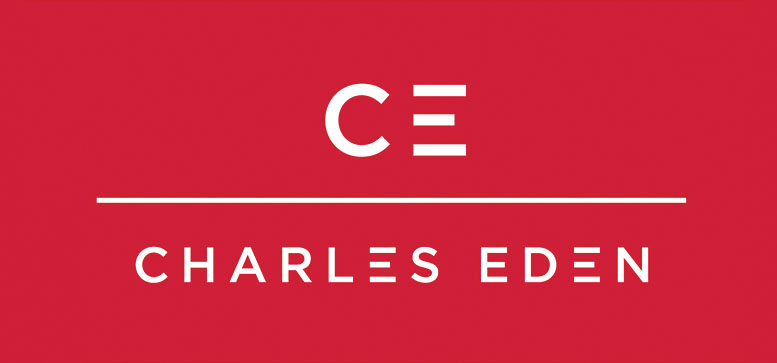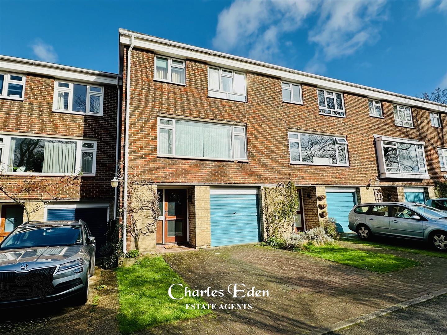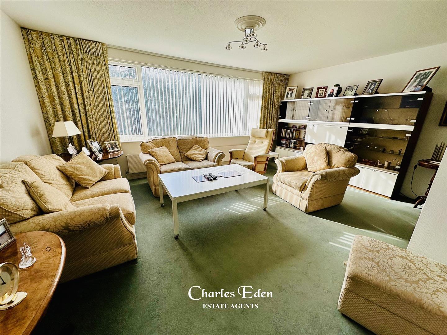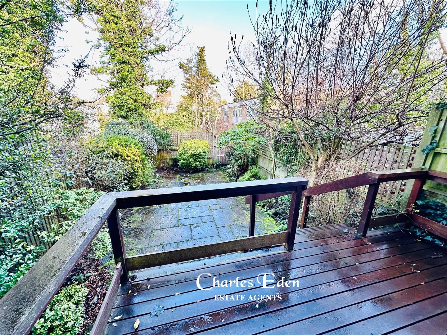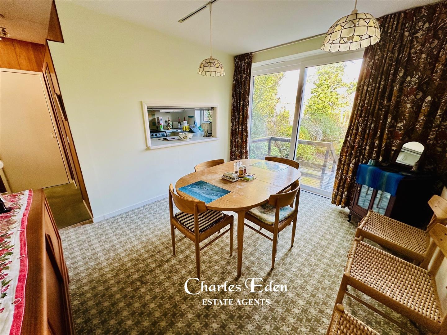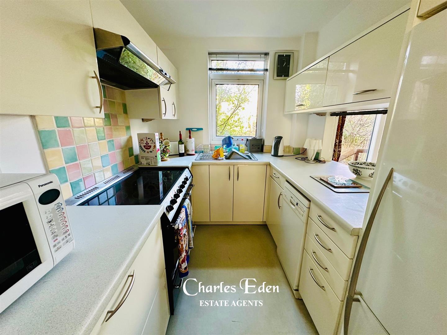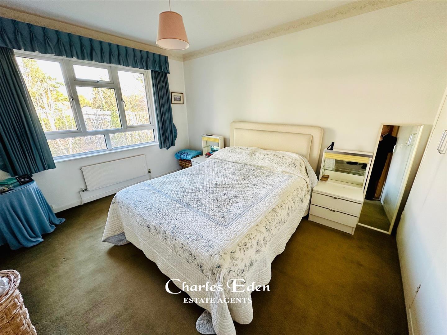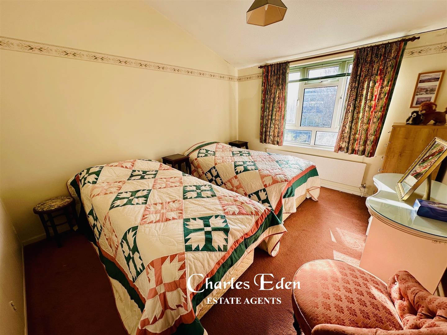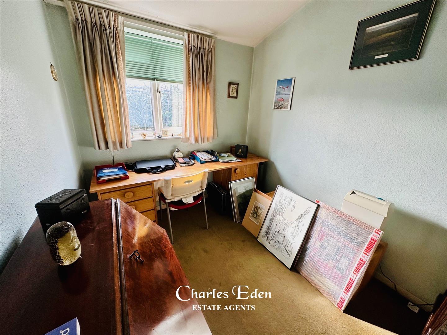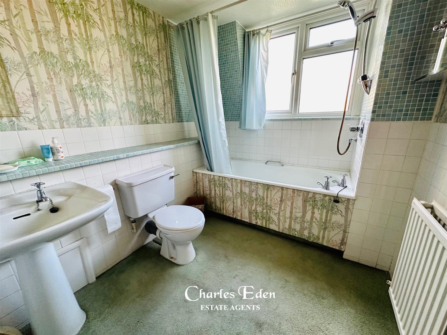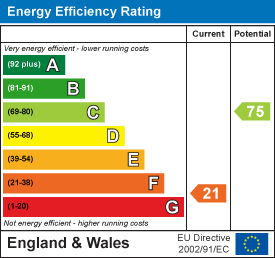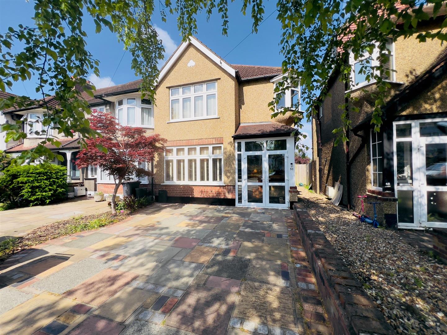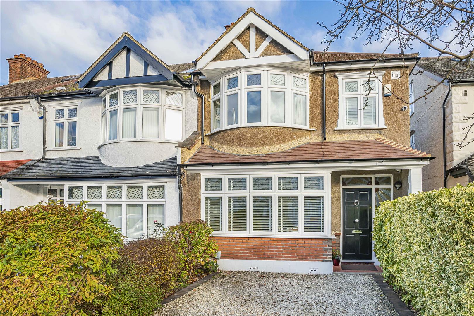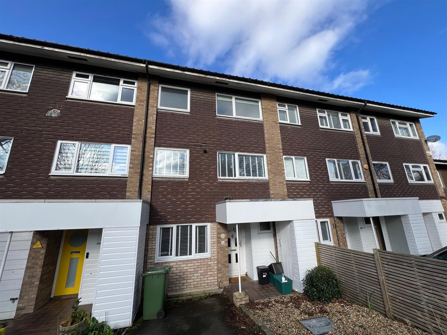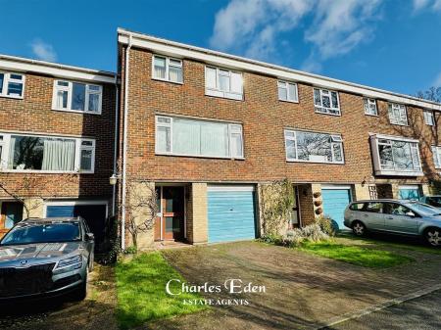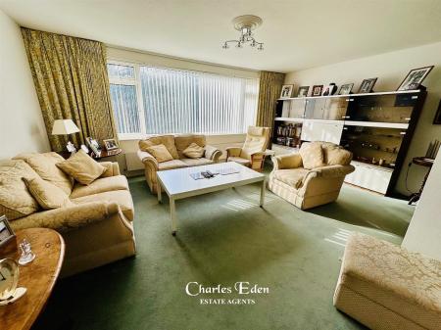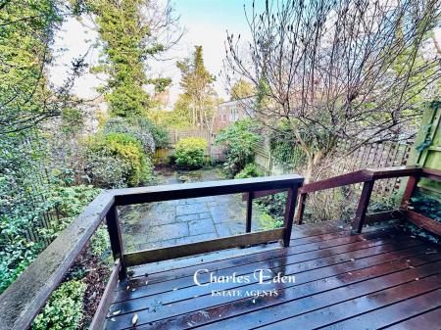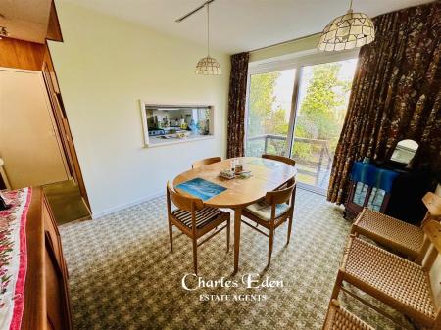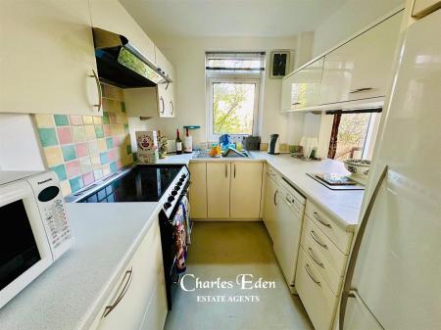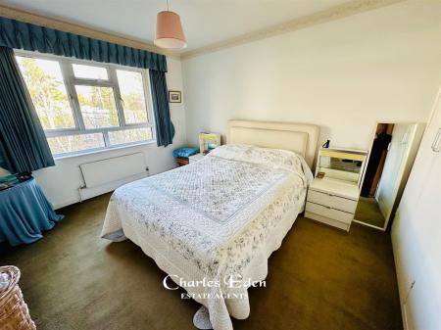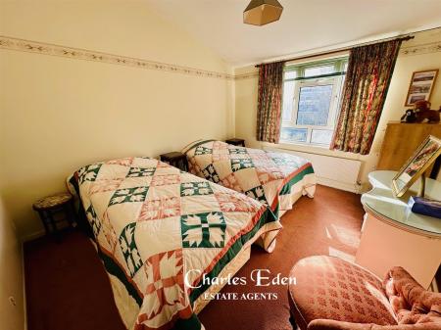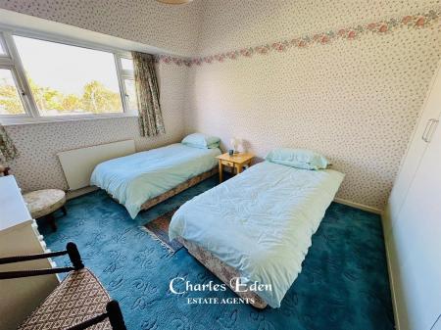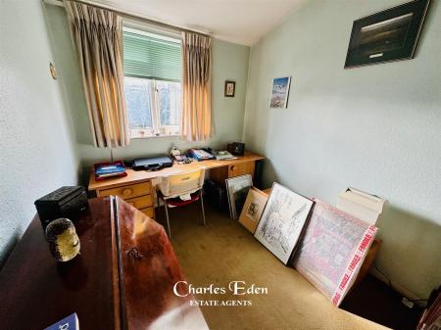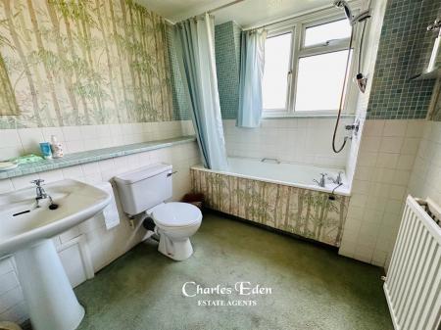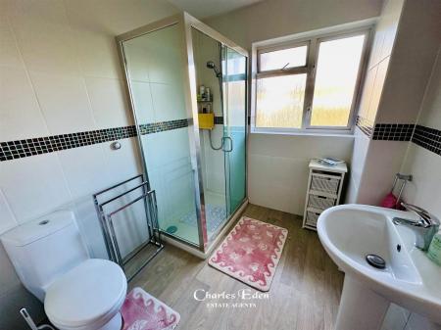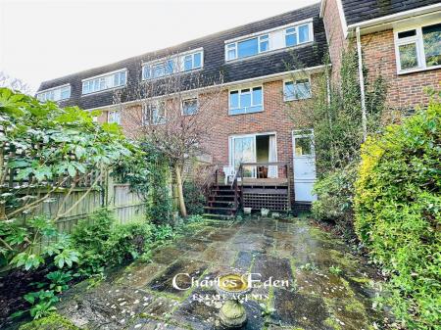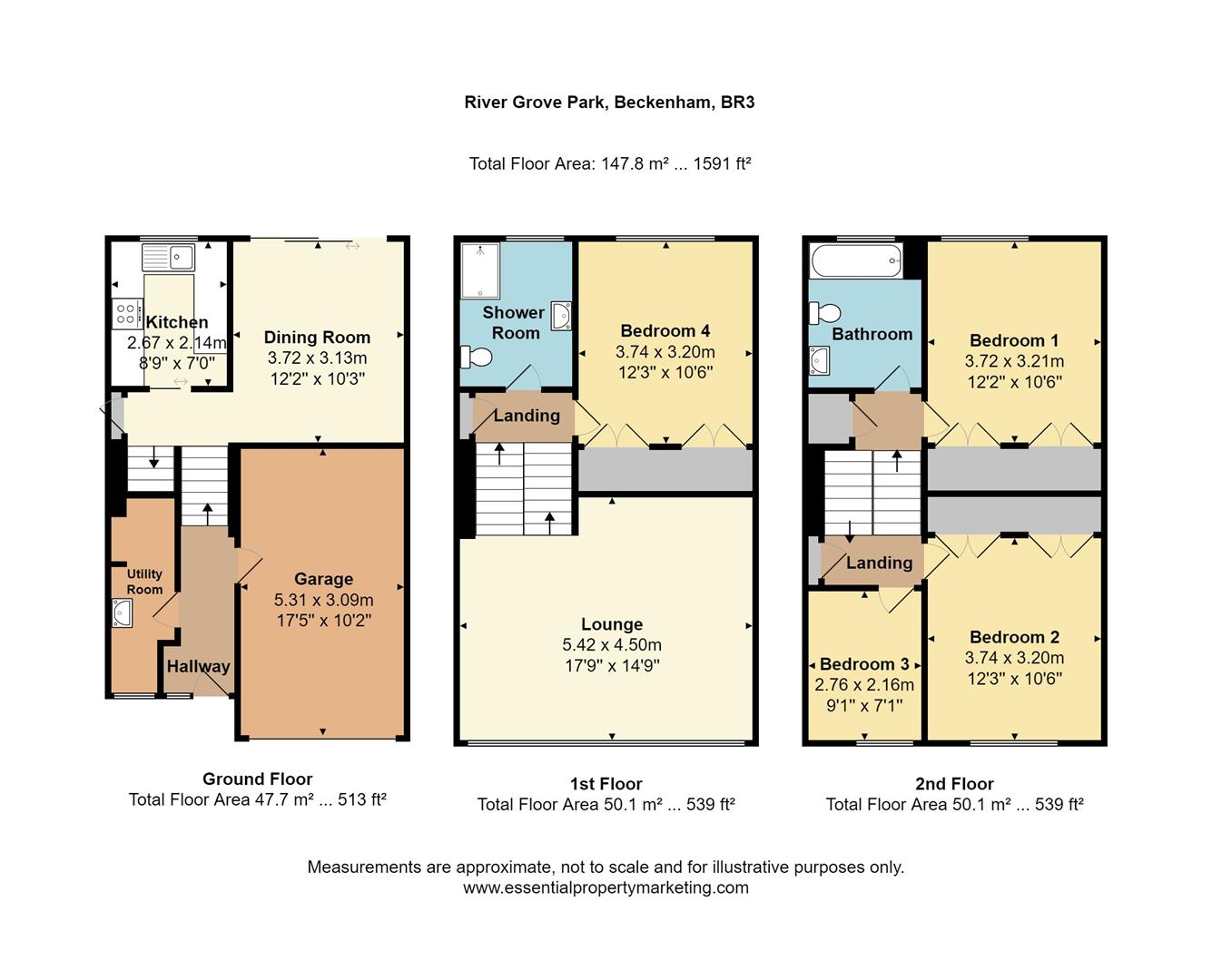- FOUR BEDROOMS
- THREE STOREY TOWNHOUSE
- TWO RECEPTION ROOMS
- BATHROOM AND SHOWER ROOM
- GARDEN AND INTEGRAL GARAGE
- NO CHAIN
- COUNCIL TAX F
- EPC RATING F
4 Bedroom Townhouse for sale in Beckenham
A four bedroom 3 storey townhouse in a sought after cul de sac 1/4 mile from Beckenham High Street and Beckenham Junction Station
Covered Entrance - Bin storage cupboard, courtesy light, part glazed door and glazed panel to front leading into:
Hallway - Radiator, fitted carpet.
Utility Room/Cloakroom - Opaque window to front, washing machine to remain, wash hand basin, double radiator, vinyl flooring. oil fired boiler (not tested by Charles Eden).
Stairs to:
Mezzanine Level - Built-in storage cupboard, fitted carpet.
Kitchen - 2.67m x 2.13m (8'9 x 7'0) - Double glazed window to rear, range of wall and base units with stainless steel single sink and drainer with mixer tap,
space for range cooker with cooker hood over, space for dishwasher, vinyl flooring.
Dining Room - 3.71m x 3.12m (12'2 x 10'3) - Double glazed sliding patio doors to rear opening to rear garden, radiator, fitted carpet.
Stairs To First Floor -
Lounge - 5.41m x '4.50m (17'9 x '14'9) - Double glazed windows to front, radiator, low level storage recess (not included in measurement), fitted carpet.
Stairs to:
Mezzanine Landing - Built in storage cupboard, fitted carpet.
Bedroom Four - 3.73m x 3.20m (12'3 x 10'6) - Double glazed window to rear, built-in wardrobes, radiator, fitted carpet.
Shower Room / Wc - Double glazed opaque window to rear, walk-in shower cubicle, pedestal wash hand basin, low level WC, ladder style heated towel rail, part tiled walls, vinyl flooring.
Second Floor Landing - Built in storage cupboard, fitted carpet.
Bedroom Two - 3.73m x 3.20m (12'3 x 10'6) - Double glazed window to front, built-in wardrobes, radiator, fitted carpet.
Bedroom Three - 2.77m x 2.16m (9'1 x 7'1) - Double glazed window to front, radiator, fitted carpet.
Stairs to:
Third Floor Landing - Storage cupboard, three high level double glazed windows to front, fitted carpet.
Bedroom One - 3.71m x 3.20m (12'2 x 10'6) - Double glazed window to rear, built in wardrobes, radiator, fitted carpet.
Bathroom / Wc - Double glazed opaque window to rear, suite comprising paneled bath with shower (currently not working) over, pedestal wash hand basin, low level WC, radiator, part tiled walls, fitted carpet.
Outside -
Rear Garden - 9.14mft approx (30ft approx) - Mainly paved with shrubs, decked area accessed from dining room, pedestrian gate to rear.
Garage - 5.31m x 3.10m (17'5 x 10'2) - Up and over door, power and light. low level hatch giving access to:
Cellar / Crawl Space - Also access from exterior there is a useful storage space under the kitchen/breakfast room.
Frontage - Private driveway giving access to garage flanked by a small area of lawn.
Maintenance - We understand that the property owns a share of the management company that runs the communal areas and that there is a central oil tank servicing all of the properties. Each pay their share by way of maintenance charge as well as a contribution towards the upkeep of communal areas, window cleaning and external decoration.
We understand this charge is around £228.60 per month with the year ending June 23 accounts showing a maintenance charge of £720 with oil on top
Agents Note - We understand that some furniture may be available if a prospective buyer is interested.
Council Tax F -
Epc Rating F -
Property Ref: 13964_32915874
Similar Properties
3 Bedroom End of Terrace House | Guide Price £750,000
Charles Eden are proud to present this three bedroom end of terrace home with ground floor extension creating a superb k...
3 Bedroom End of Terrace House | Guide Price £750,000
Charles Eden are proud to present this delightful three bedroom end terrace home with superb ground floor full width ext...
4 Bedroom Townhouse | Offers in region of £725,000
Ideally located for Beckenham Junction BR Station is this well presented four bedroom townhouse within a popular tree li...
How much is your home worth?
Use our short form to request a valuation of your property.
Request a Valuation
