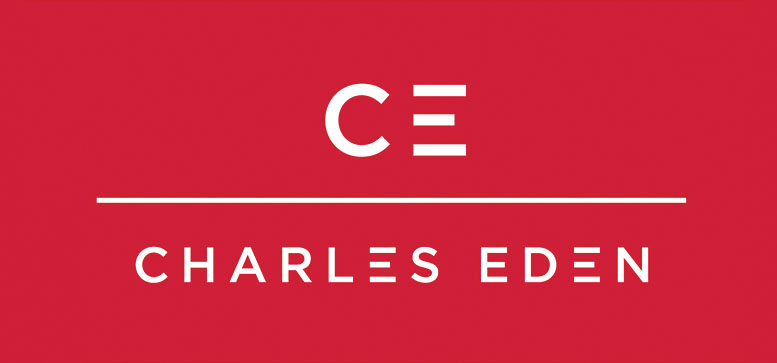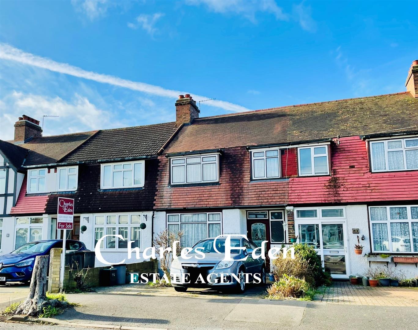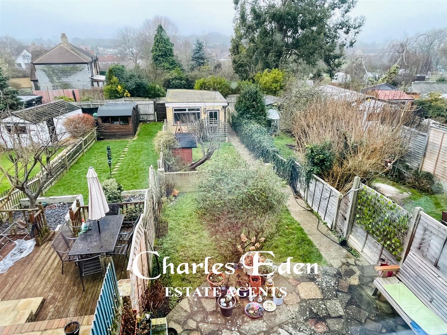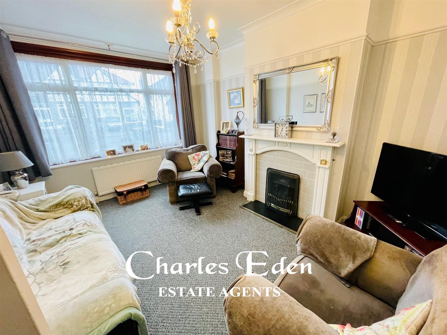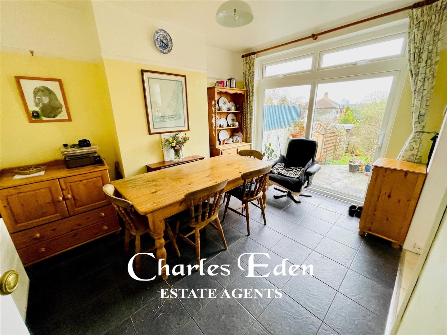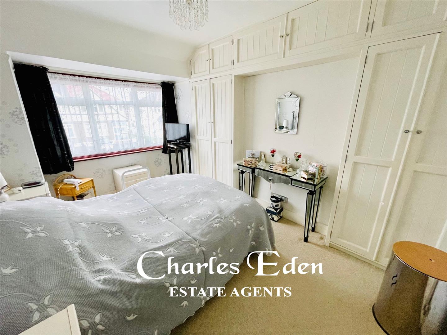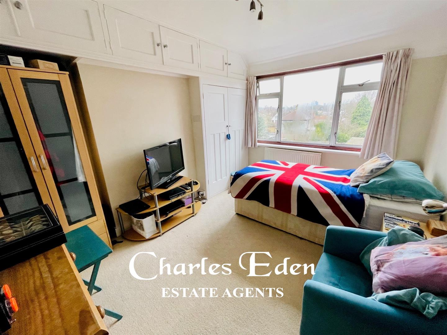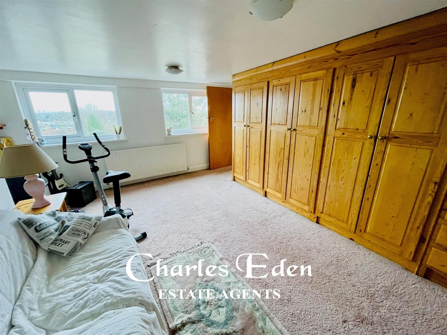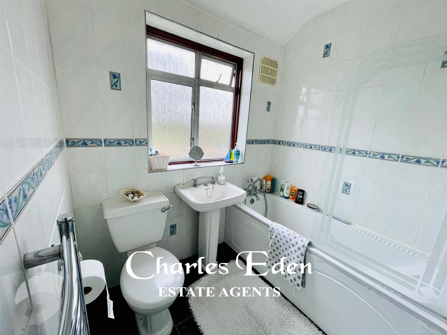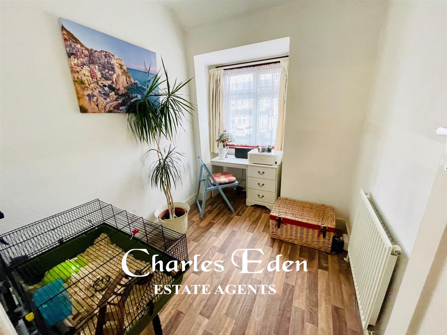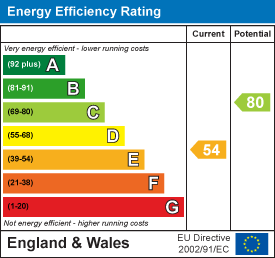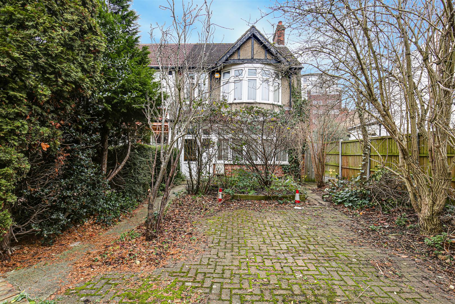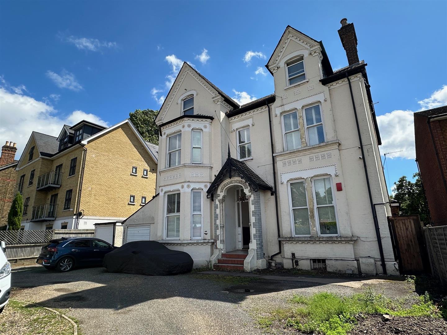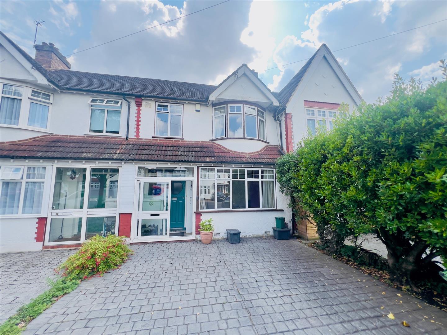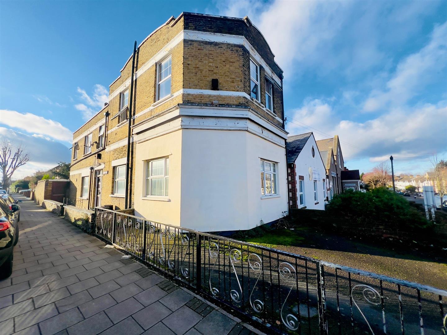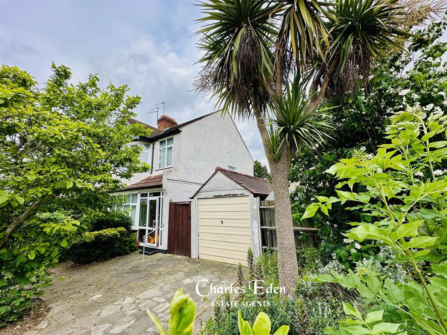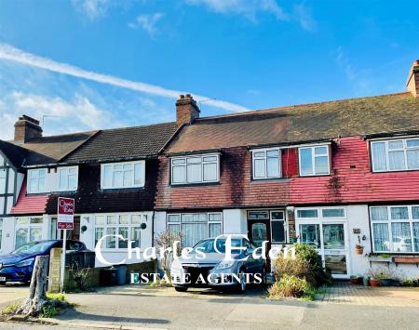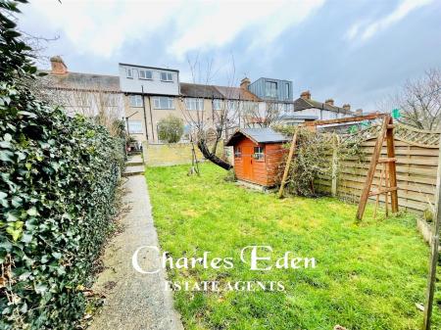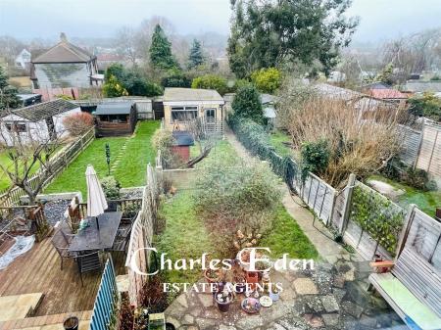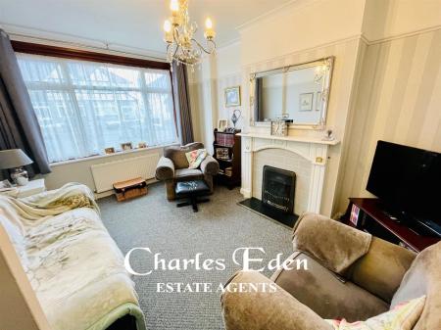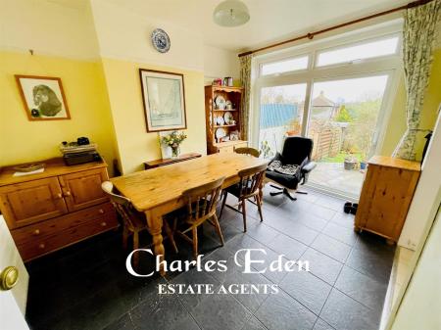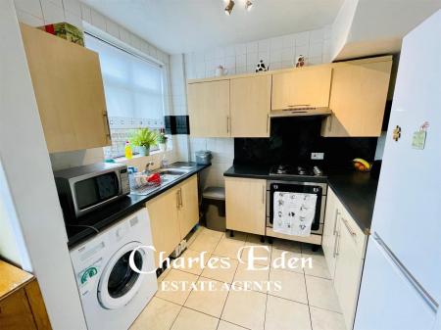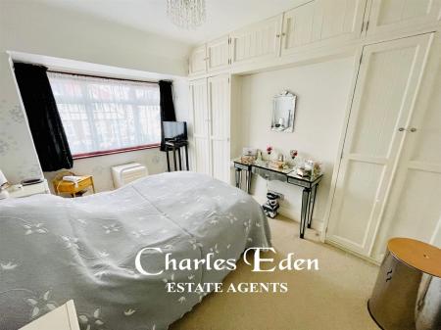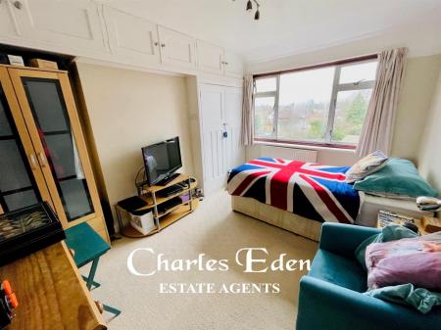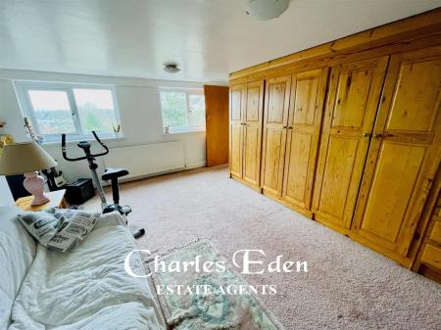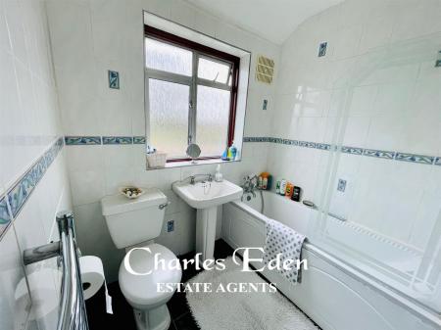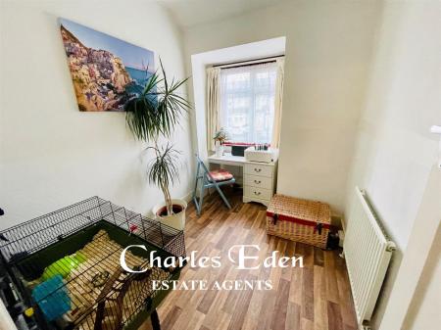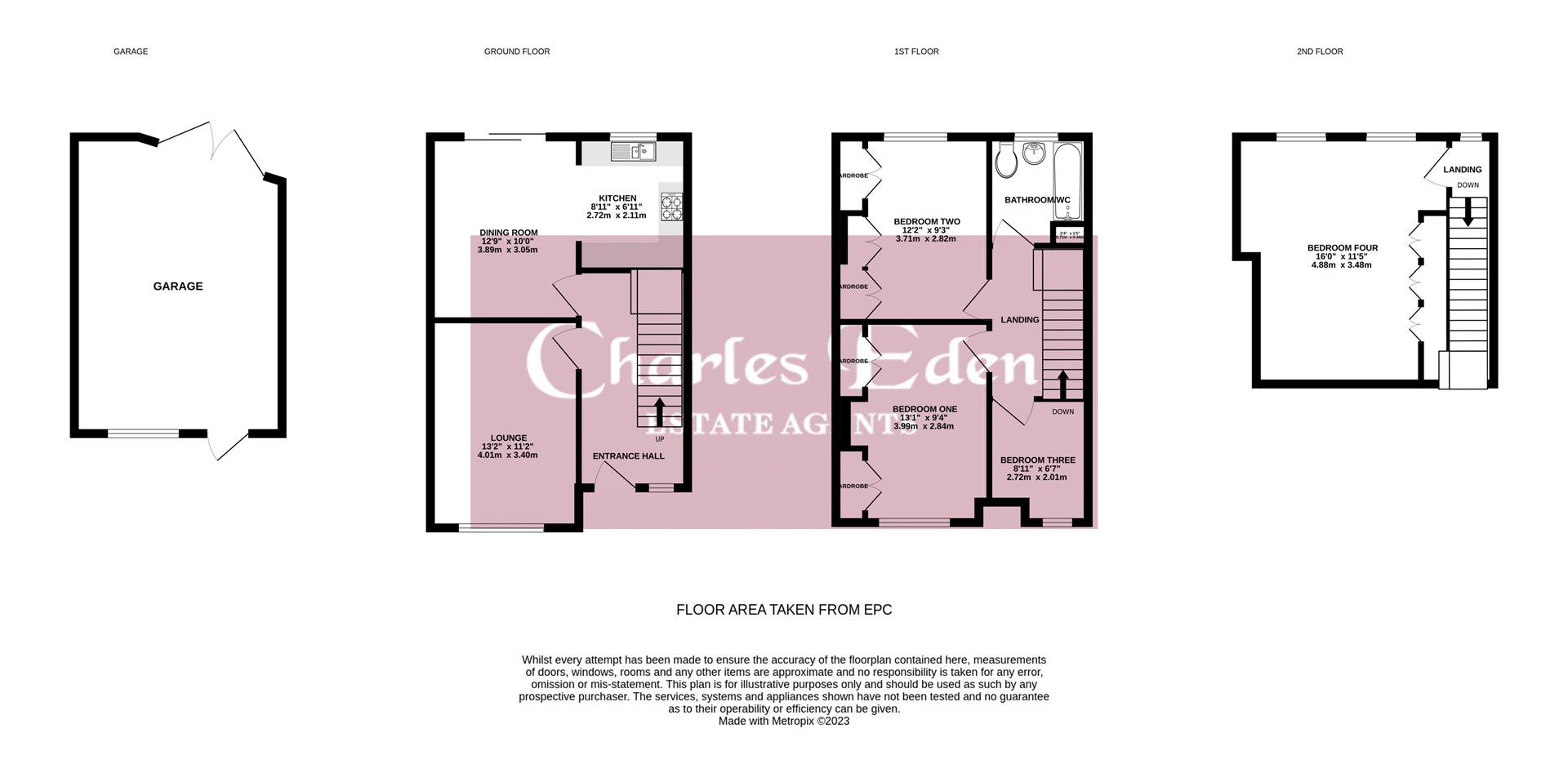- FOUR BEDROOMS
- TWO RECEPTIONS
- FAMILY HOME
- 80FT SOUTHERLY GARDEN
- FRONT DRIVE
- GARAGE
- COUNCIL TAX E
- EPC RATING E
4 Bedroom Terraced House for sale in Beckenham
Benefitting from a loft conversion this terraced family home has FOUR BEDROOMS, 2 reception rooms, kitchen and bathroom with a southerly facing garden and garage at the rear.
FULL WALKTHROUGH VIDEO VIEWING AVAILABLE - PLEASE RING TO REQUEST THE LINK - NB This is not the brief slide show clip shown on the web.
Entrance - Part leaded glazed inserts to door, double glazed window to front.
Entrance Hall - Understairs storage cupboard, dado rails, radiator, fitted carpet.
Lounge - 4.01m x 3.40m (13'2 x 11'2) - Double glazed window to front, picture rails, feature fireplace with real flame gas fire, radiator, fitted carpet.
Dining Room - 3.89m x 3.05m (12'9 x 10'0) - Double glazed sliding patio doors leading out to rear garden, picture rails, gas fire with back boiler (not tested by Charles Eden), radiator, tiled flooring.
Square arch opening to:
Kitchen - 2.72m x 2.11m (8'11 x 6'11) - Double glazed window to front, range of wall and base units with worksurfaces over, 1 1/2 bowl stainless steel sink and drainer with mixer tap, electric oven, four ring gas hob with hood over, spaces for washing machine and fridge freezer, tiled walls, tiled flooring.
Landing - Fitted carpet.
Bedroom One - 3.99m x 2.84m (13'1 x 9'4) - Double glazed bay window to front, picture rails, two double wardrobes with cupboards over, radiator, fitted carpet,
Bedroom Two - 3.71m x 2.82m (12'2 x 9'3) - Double glazed window to rear, picture rails, double airing cupboard with overhead cupboards, radiator, fitted carpet.
Bedroom Three - 2.72m x 2.01m (8'11 x 6'7) - Double glazed window to front, radiator, fitted carpet.
Bathroom/Wc - Opaque double glazed window to rear, paneled bath with mixer tap and shower attachment & electric shower unit over, pedestal wash hand basin, low level WC, heated towel rail, built-in cupboard, tiled walls, vinyl floor.
Stairs To 2nd Floor - Fitted carpet.
Landing - Double glazed window to rear, fitted carpet.
Bedroom Four - 4.88m x 3.48m (16'0 x 11'5) - Two double glazed windows to rear, three double fitted wardrobes, fitted drawers, eaves storage, radiator, fitted carpet.
Charles Eden have been unable to verify building regulations for a loft conversion as pre online Bromley Council planning records. Sellers were satisfied when they purchased the property.
Outside -
Rear Garden - 21.34m paced excluding garage (70' paced excluding - Patio adjacent to rear of property, path, mainly laid to lawn, shed, garage, rear gate.
Garage - Double doors to front, double glazed opaque pedestrian door to rear leading out to garden, double glazed window to rear.
Located via rear access road.
Parking - Paved to front for off street parking .
Council Tax E -
Epc Rating E -
Property Ref: 13964_32085130
Similar Properties
3 Bedroom End of Terrace House | Guide Price £550,000
A 3 bedroom end terrace home with loft room over three floors around 0.4 miles from Elmers End Station & Tram Stop. Requ...
3 Bedroom Terraced House | Offers in region of £545,000
Charles Eden are proud to present this three bedroom mid terrace house located close to Penge High Street with access to...
2 Bedroom Flat | Guide Price £540,000
Charles Eden are delighted to present this remarkable (north of 1200 sqft) two bedroom (19'11 x 18'1 & 13'11 x 13'10) ,...
3 Bedroom Terraced House | Offers in region of £600,000
This three bedroom1930s built terraced house, which requires some updating, is situated in a tree lined residential road...
3 Bedroom Detached House | £600,000
A period detached property comprising a ground floor one bedroom garden maisonette and a two bedroom first floor maisone...
3 Bedroom End of Terrace House | Offers in excess of £625,000
Offered for sale on the open market this is a three bedroom end of terrace home located on a generous plot with gardens...
How much is your home worth?
Use our short form to request a valuation of your property.
Request a Valuation
