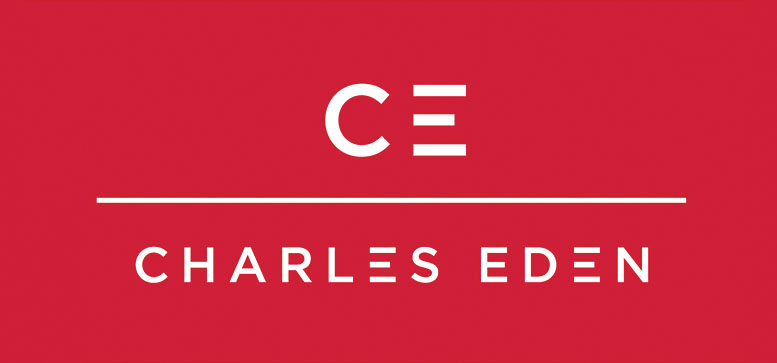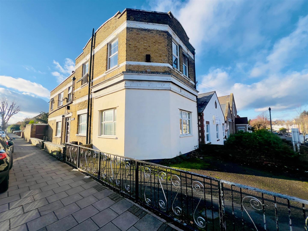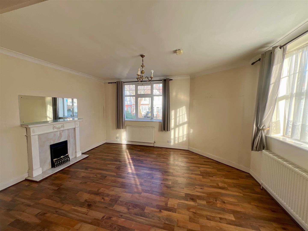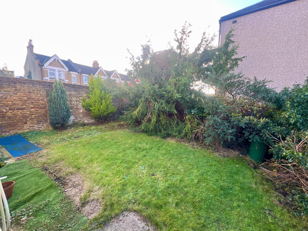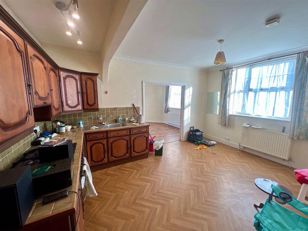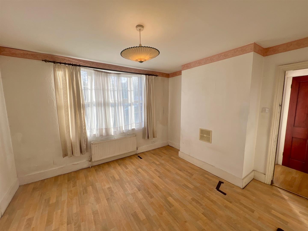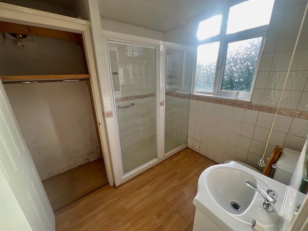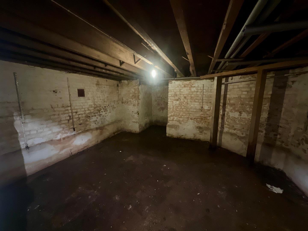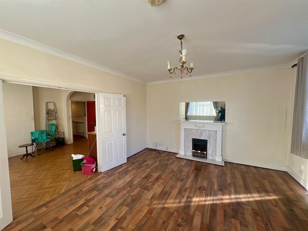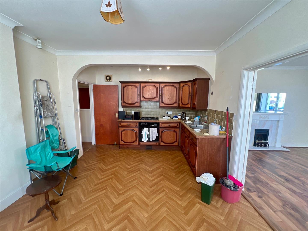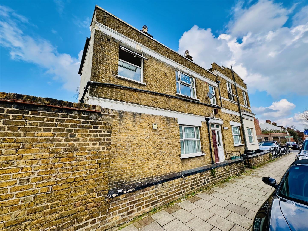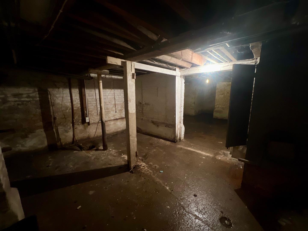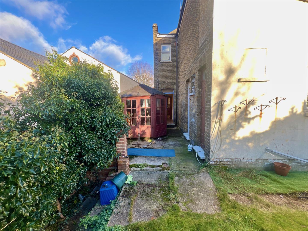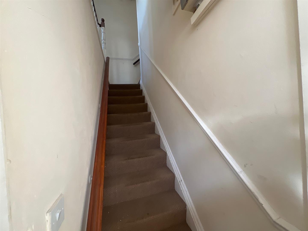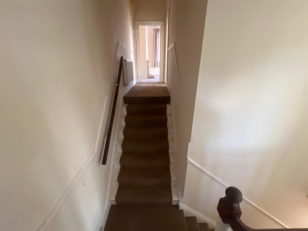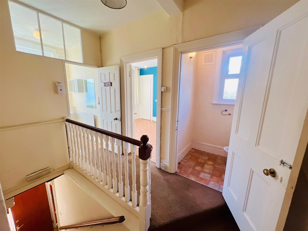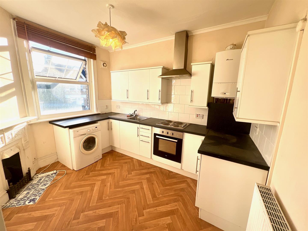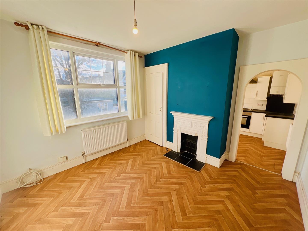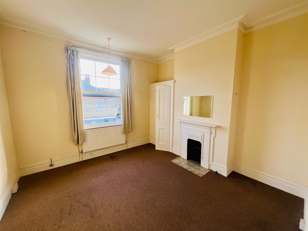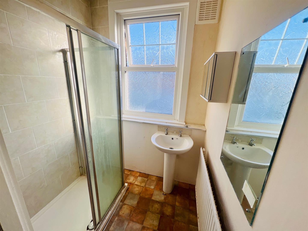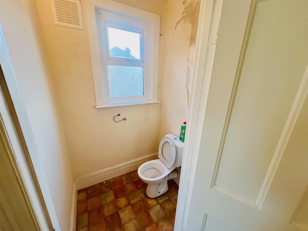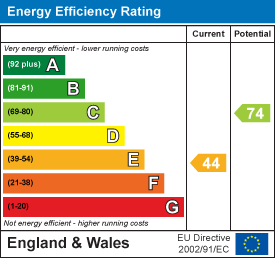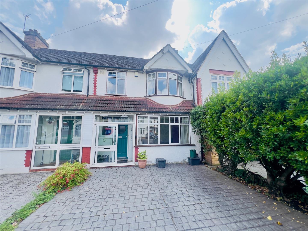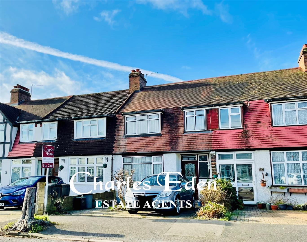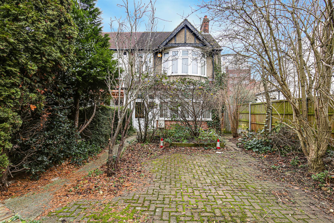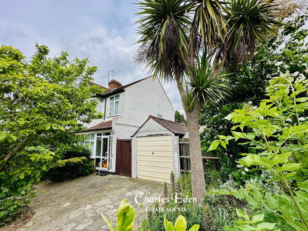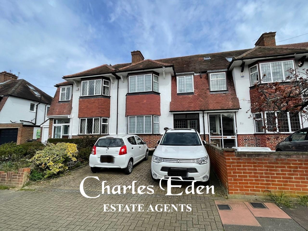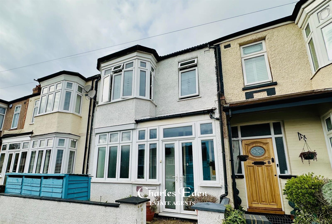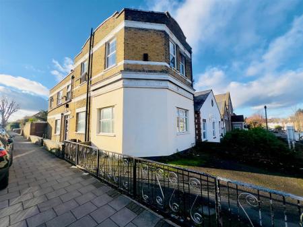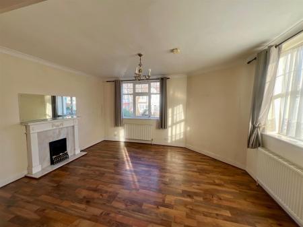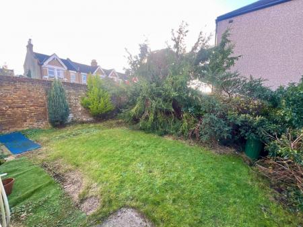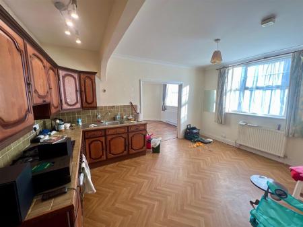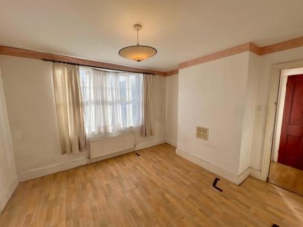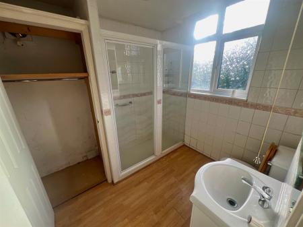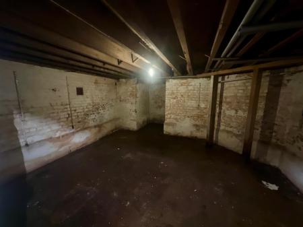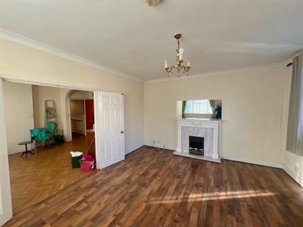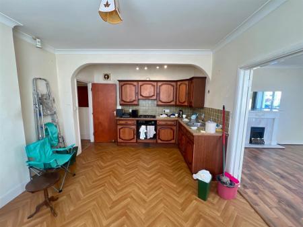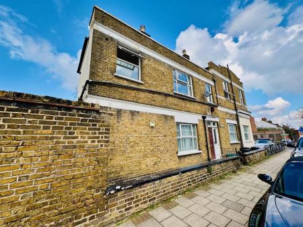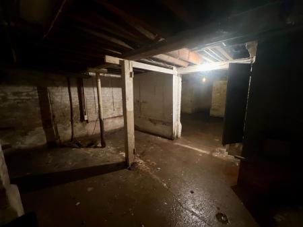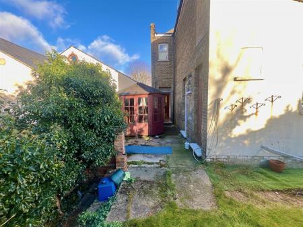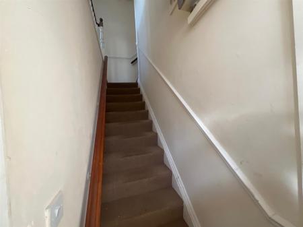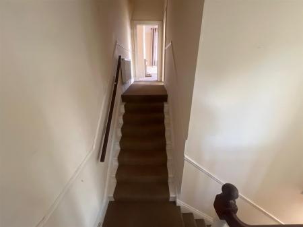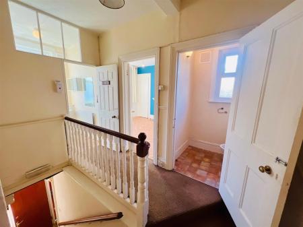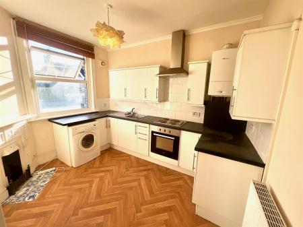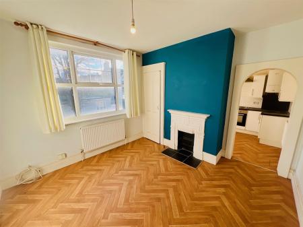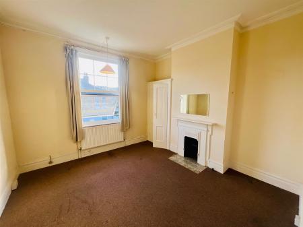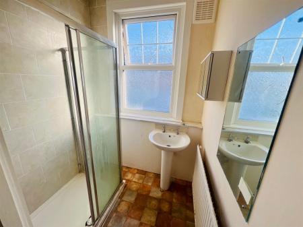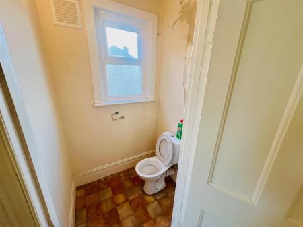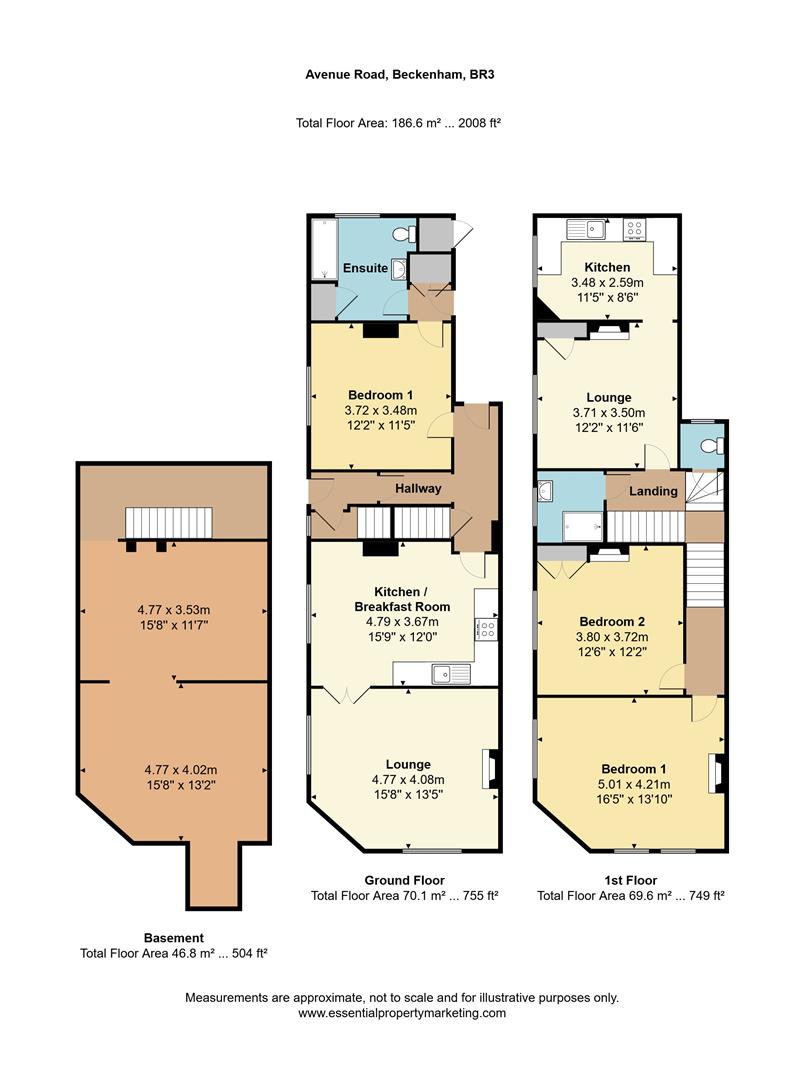- DETACHED PERIOD PROPERTY
- COMPRISES 2 MAISONETTES
- GARDEN AND PARKING
- For Sale by Modern Auction - T & C's apply
- Subject to Reserve Price
- Buyers fees apply
- The Modern Method of Auction
- COUNCIL TAX (98) & (98A) E
- EPC RATING (98) & (98A) E
3 Bedroom Detached House for sale in Beckenham
A period detached property comprising a ground floor one bedroom garden maisonette and a two bedroom first floor maisonette. Freehold title with separate leases for the flats. Adjacent parking
** PLEASE NOTE THIS PROPERTY IS BEING SOLD VIA THE MODERN METHOD OF AUCTION SEE AUCTIONEERS COMMENTS ON BROCHURE FOR T'S & C's *
Agents Note Re Auctionioneers Comments - This property is for sale by Modern Method of Auction allowing the buyer and seller to complete within a 56 Day Reservation
Period. Interested parties' personal data will be shared with the Auctioneer (iamsold Ltd).
If considering a mortgage, inspect and consider the property carefully with your lender before bidding. A Buyer Information
Pack is provided, which you must view before bidding. The buyer is responsible for the Pack fee. For the most recent
information on the Buyer Information Pack fee, please contact the iamsold team.
The buyer signs a Reservation Agreement and makes payment of a Non-Refundable Reservation Fee of 4.5% of the purchase
price inc VAT, subject to a minimum of £6,600 inc. VAT. This Fee is paid to reserve the property to the buyer during the
Reservation Period and is paid in addition to the purchase price. The Fee is considered within calculations for stamp duty.
Services may be recommended by the Agent/Auctioneer in which they will receive payment from the service provider if the service is taken. Payment varies but will be no more than £960 inc. VAT. These services are optional.
Communal Entrance - Part glazed door leading into communal lobby.
Personal door leading into
* 98 (Ground Floor) -
Private Entrance To Ground Floor - Part glazed wood door with glazed window to side, leading into
Entrance Hall -
Cellar - Divided into two sections.
15'8 x 11'7
15'8 x 13'2
Lounge - 4.78m x 4.09m (15'8 x 13'5) - Double aspect with windows to front and side, coved ceiling, feature fireplace, two double radiators, wood effect flooring.
Kitchen / Breakfast Room - 4.80m x 3.66m (15'9 x 12'0) - Glazed window to front, range of wall and base units with tiled worksurfaces over, stainless steel single bowl sink and drainer with mixer tap, single oven with hob and cooker hood over, radiator, wood effect flooring.
Bedroom One - 3.71m x 3.48m (12'2 x 11'5) - Glazed window to front, coved ceiling, built-in cupboard, feature fireplace, radiator.
En-Suite Shower Room/Wc - Opaque window to front, fully tiled walk-in shower, pedestal wash hand basin, low level WC, storage cupboard, radiator, part tiled walls, laminate wood flooring.
Outside -
Garden - Mainly laid to lawn.
* 98A (First Floor) -
Communal Entrance - Personal door leading to
Stairs To First Floor - Fitted carpet.
Split Landing - Stairs to bedrooms, radiator.
Stairs to lounge, kitchen, shower room, WC.
Wc - Opaque window to rear, low level WC.
Lounge - 3.71m x 3.51m (12'2 x 11'6) - Glazed window to front, feature fireplace, built-in wardrobe, radiator, laminate effect flooring.
Archway leading into
Kitchen - 3.48m x 2.59m (11'5 x 8'6) - Glazed window to front, range of wall, base and drawer units with worksurfaces over, stainless steel single bowl sink unit with mixer tap, single oven, electric hob with cooker hood over, space for washing machine, 'Worcester' boiler (not tested by Charles Eden), radiator, feature fireplace, wood effect flooring.
Bedroom One - 5.00m x 4.22m (16'5 x 13'10) - Double aspect. Glazed windows to front and side, feature fireplace, fitted carpet.
Bedroom Two - 3.81m x 3.71m (12'6 x 12'2) - Glazed window to front, coved ceiling, built-in cupboard, feature fireplace, radiator, fitted carpet.
Shower Room - Opaque glazed window to side, fully tiled walk-in shower cubicle, pedestal wash hand sink, radiator, vinyl flooring.
Outside -
Parking - For 2 Cars.
Epc For 98 & 98A -
Epc Rating E - Ground and first floor.
Council Tax C - Ground and first floor.
Property Ref: 13964_33638015
Similar Properties
3 Bedroom Terraced House | Offers in region of £600,000
This three bedroom1930s built terraced house, which requires some updating, is situated in a tree lined residential road...
4 Bedroom Terraced House | Offers in excess of £550,000
Benefitting from a loft conversion this terraced family home has FOUR BEDROOMS, 2 reception rooms, kitchen and bathroom...
3 Bedroom End of Terrace House | Guide Price £550,000
A 3 bedroom end terrace home with loft room over three floors around 0.4 miles from Elmers End Station & Tram Stop. Requ...
3 Bedroom End of Terrace House | Offers in excess of £625,000
Offered for sale on the open market this is a three bedroom end of terrace home located on a generous plot with gardens...
3 Bedroom Terraced House | Guide Price £650,000
Sold by Charles Eden. Pleasantly situated in the popular mid section of Eden Park Avenue this a three bedroom, two recep...
3 Bedroom Terraced House | Guide Price £650,000
Sold by Charles Eden. Significantly updated by the present owners over recent years this 3 bedroom family home has the s...
How much is your home worth?
Use our short form to request a valuation of your property.
Request a Valuation
