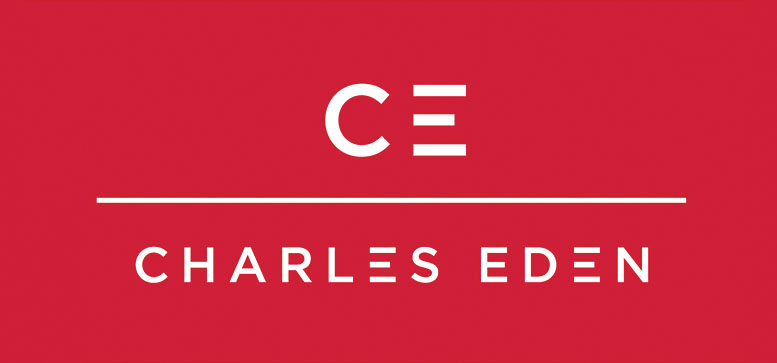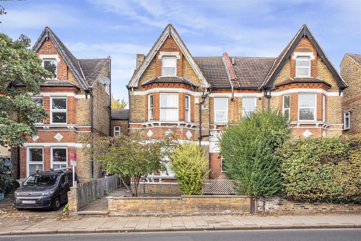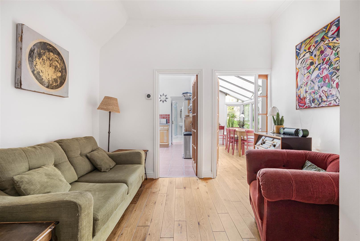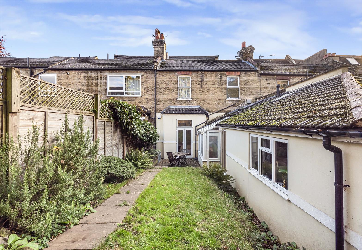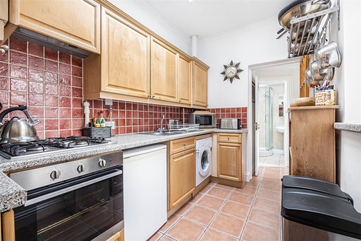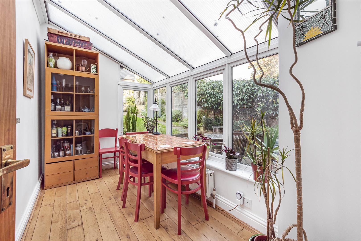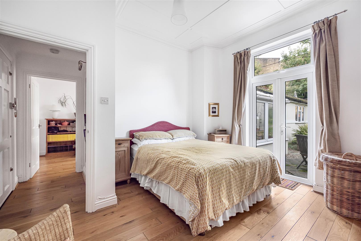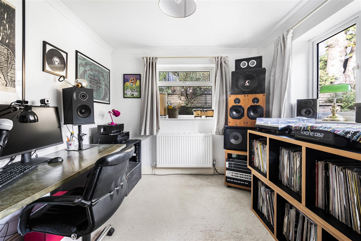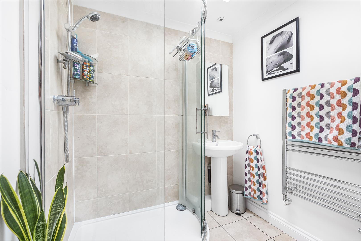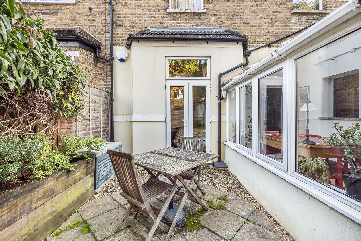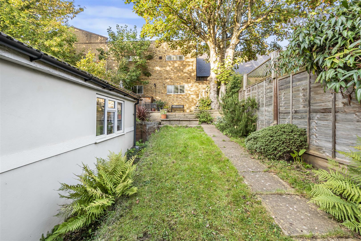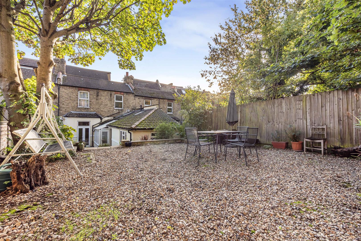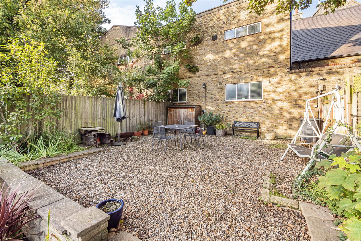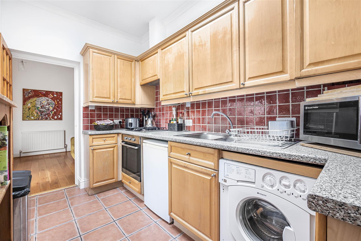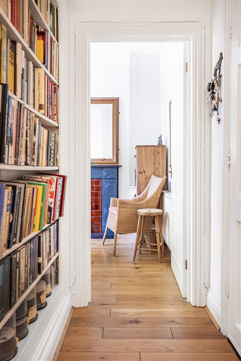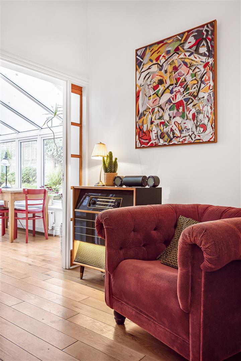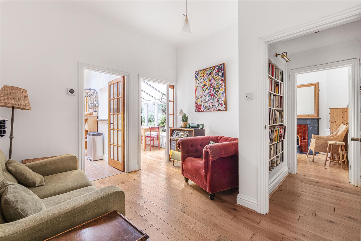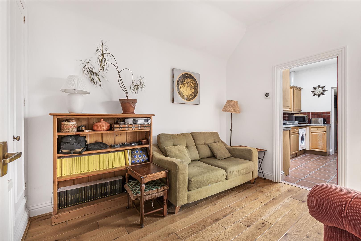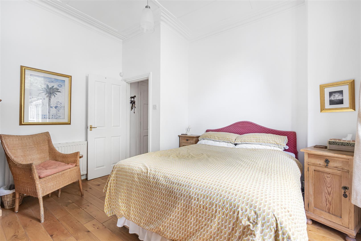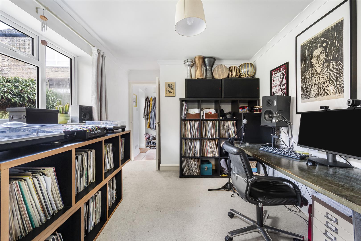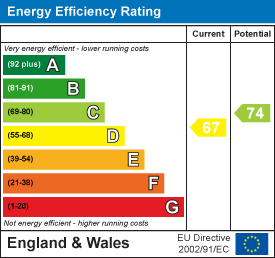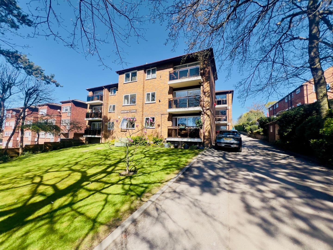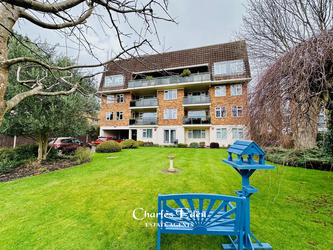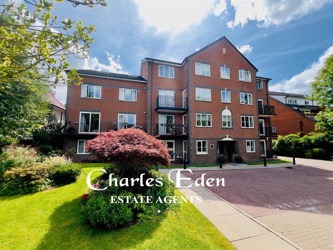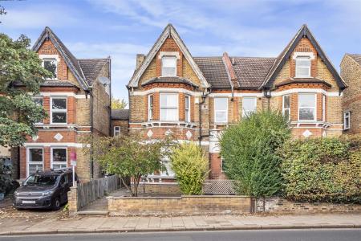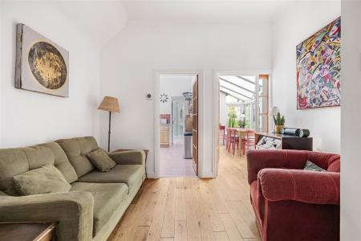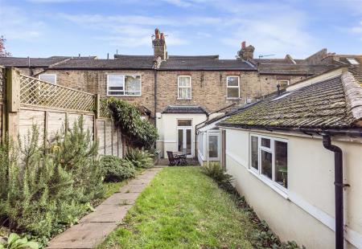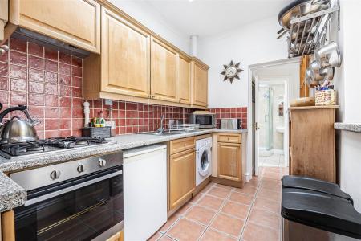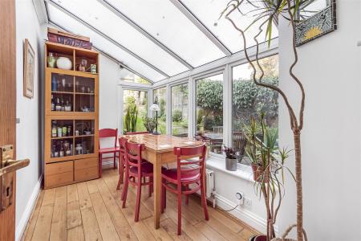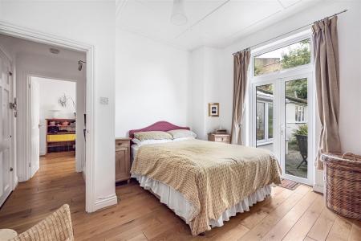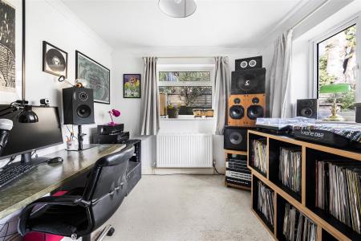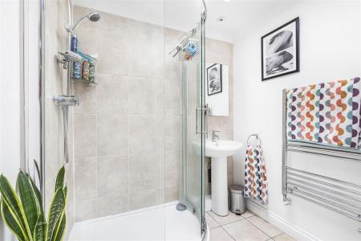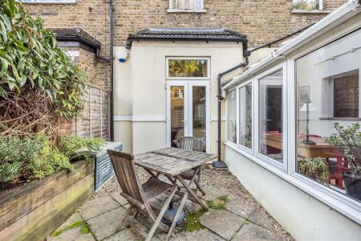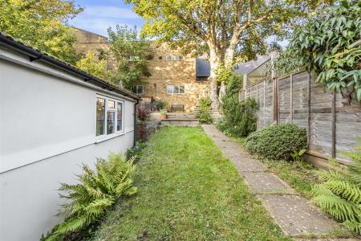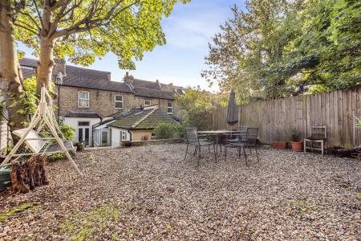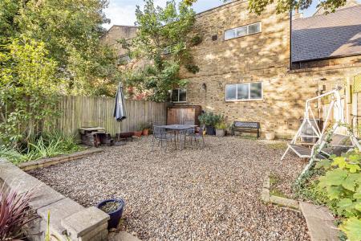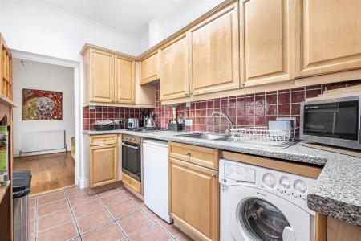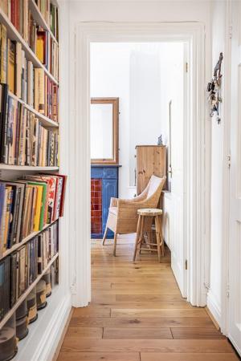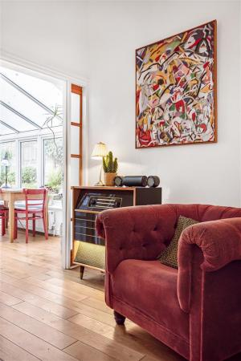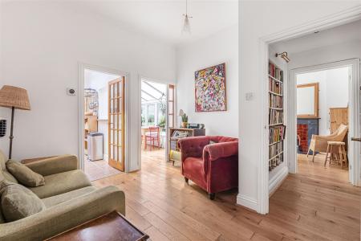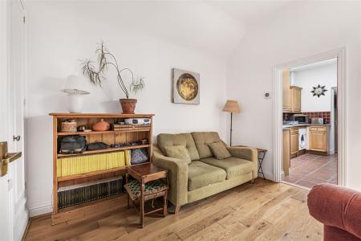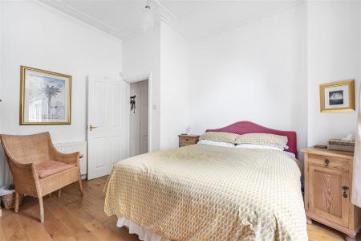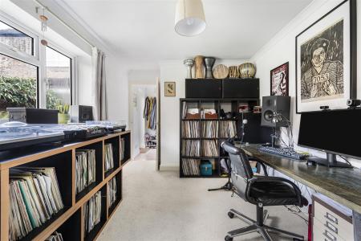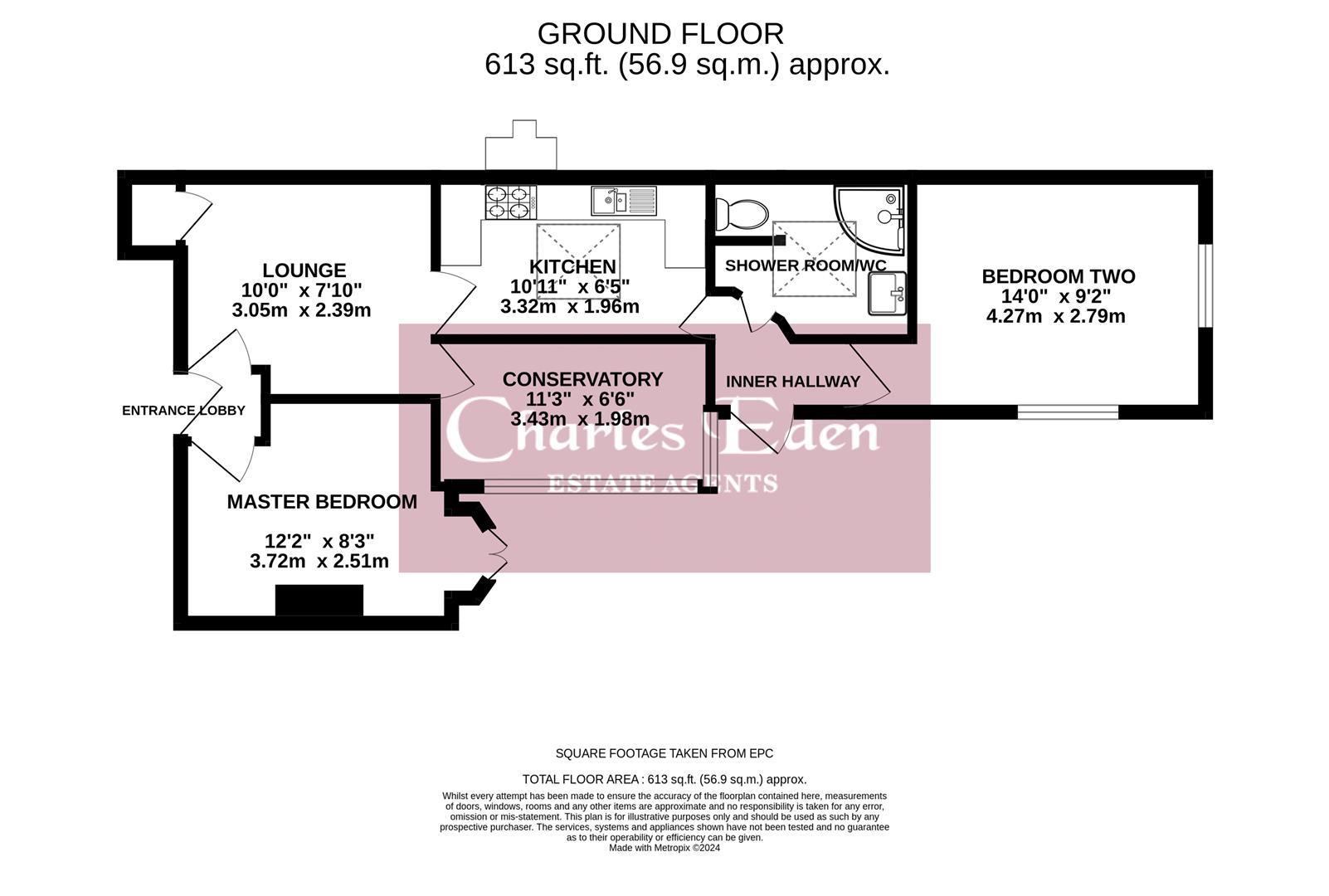- TWO BEDROOM
- GROUND FLOOR FLAT
- SHARE OF FREEHOLD
- PRIVATE GARDEN
- CLOSE TO BECKENHAM HIGH STREET
- 0.3 MILES TO BECKENHAM JUNCTION BR STATTION & TRAMSTOP
- EPC RATING D
- COUNCIL TAX C
2 Bedroom Flat for sale in Beckenham
Charles Eden are proud to offer this well appointed TWO BEDROOM ground floor conversion flat within a Victorian house close to Beckenham High Street. Lounge, reception, fitted kitchen, bathroom and private garden circa 60ft.
SHARE OF FREEHOLD
Communal Entrance - Intercom system, personal door leading into:
Communal Hall - Personal door leading into:
Private Entrance Lobby - Personal door, Intercom receiver unit, doors to Lounge and Master Bedroom, recessed spot lights to ceiling, coved ceiling, hard wood flooring
Lounge - 3.05m x 2.39m (10'0 x 7'10) - Coved ceiling, double radiator, recessed storage area, hard wood flooring.
Paneled glass doors leading to Kitchen and Conservatory.
Kitchen - 3.33m x 1.96m (10'11 x 6'5) - Double glazed skylight, coved ceiling, range of wall and base units with worksurfaces over, 1 1/2 bowl stainless steel sink and drainer with mixer tap, four ring gas hob with single oven under and hood over, spaces for fridge and washing machine, serving hatch to Conservatory, 'Valliant' gas boiler (not tested by Charles Eden) part tiled walls, tiled flooring.
Conservatory - 3.43m x 1.98m (11'03 x 6'06) - Double glazed windows to side, hard wood flooring.
Master Bedroom - 3.71m x 2.51m (12'2 x 8'03) - Double glazed French doors leading out to rear garden, paneled and coved ceiling, feature fireplace, double radiator, hard wood flooring.
Bedroom Two - 4.27m x 2.79m (14'0 x 9'02) - Double aspect.
Double glazed windows to rear and side, coved ceiling, double radiator, fitted carpet.
Shower Room / Wc - Opaque double glazed skylight window, recessed spot lights to ceiling, walk in shower cubicle with flexi hose, pedestal wash hand basin with mixer tap, low level WC, chrome heated towel rail, tiled flooring.
Outside -
Private Rear Garden - 18.90mft approximately (62ft approximately) - Staggered.
Pathway, mainly laid to lawn and gravel area.
Lease - 999 years from 1/1/2011
986 years remaining
Maintenance - £235.00 p.a. including building insurance.
Epc Rating D -
Council Tax C -
Property Ref: 13964_33446025
Similar Properties
2 Bedroom Flat | Guide Price £450,000
Charles Eden are proud to offer this generously proportioned and well presented two bedroom top floor apartment with bal...
2 Bedroom Flat | Guide Price £425,000
Charles Eden are delighted to offer this ground floor, two bedroom, Victorian maisonette, set in a tree lined, quiet res...
Fern Court, 62, Albemarle Road, Beckenham
2 Bedroom Flat | Guide Price £425,000
A spacious two double bedroom, two bathroom, purpose built, first floor flat with south facing balcony; located equidist...
Beech Court, Copers Cope Road, Beckenham
2 Bedroom Flat | Guide Price £475,000
Charles Eden are delighted to offer this spacious 2 Bed, second floor property in the picturesqe, tree canopied, Copers...
Beech Court, 46 Copers Cope Road, Beckenham
2 Bedroom Flat | Guide Price £495,000
An excellently presented first floor balcony apartment with two double bedrooms, two bathrooms, 21' lounge/diner, well a...
2 Bedroom Flat | Guide Price £500,000
Nestled on the charming Park Road in Beckenham, this delightful flat offers a perfect blend of comfort and convenience....
How much is your home worth?
Use our short form to request a valuation of your property.
Request a Valuation
