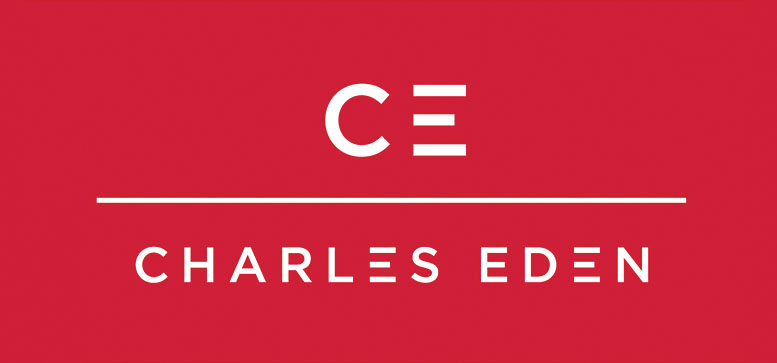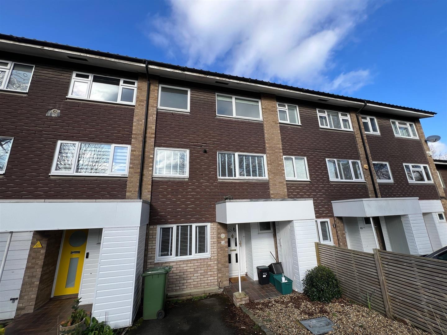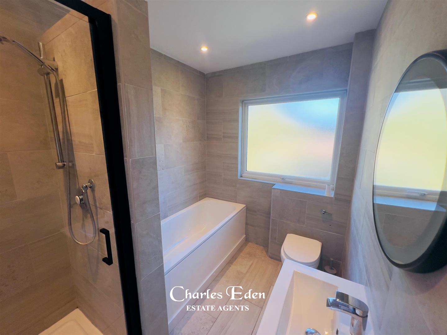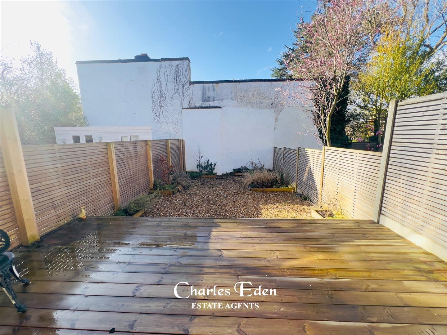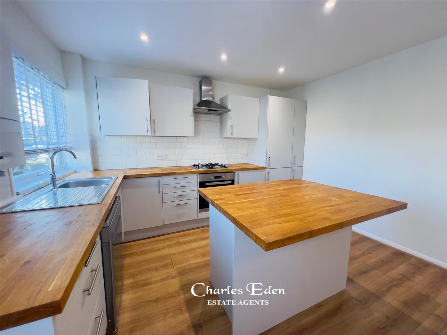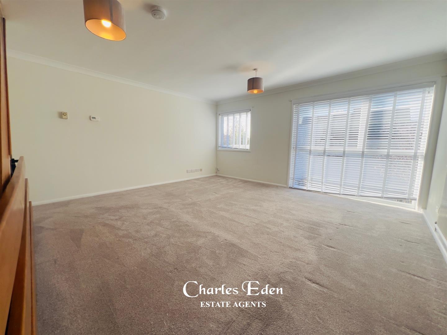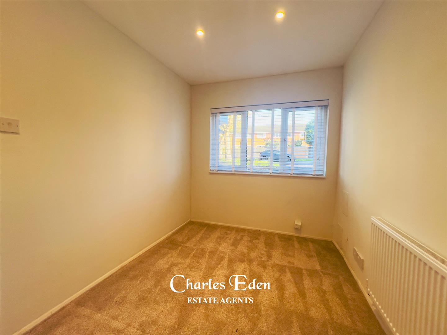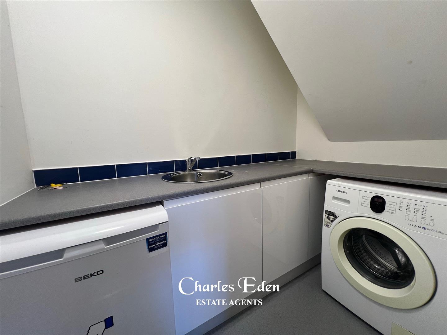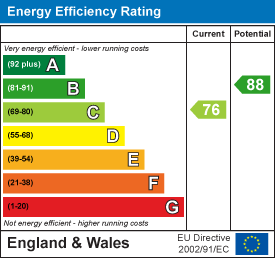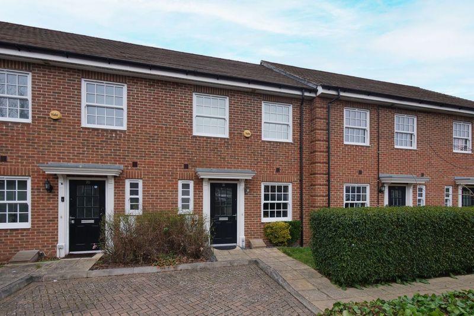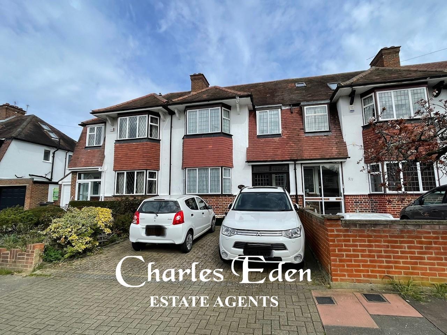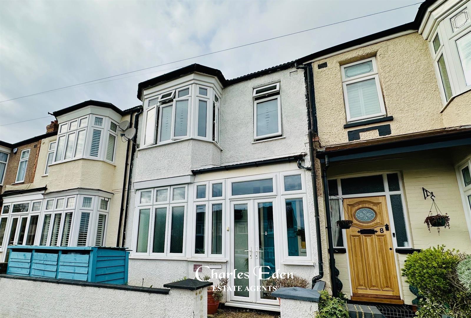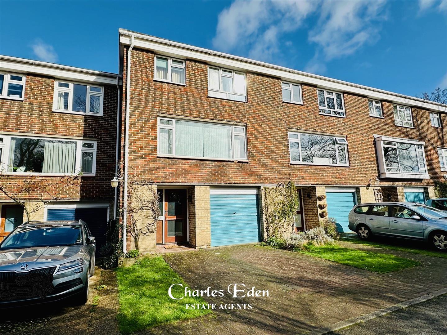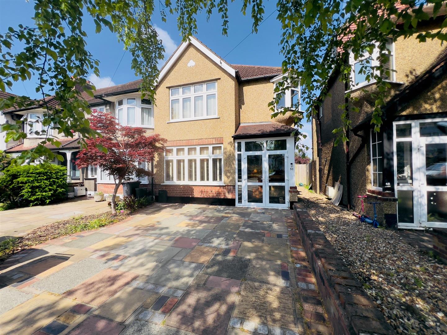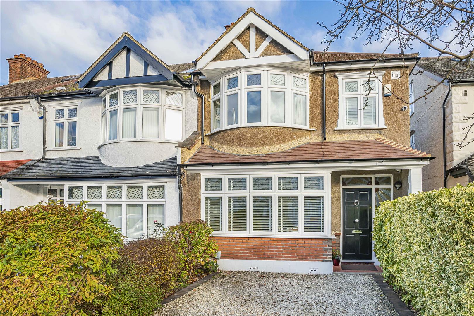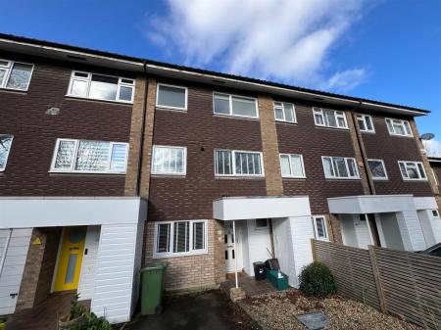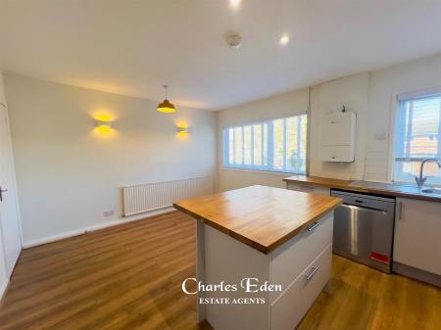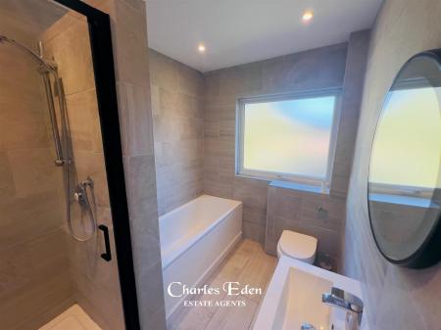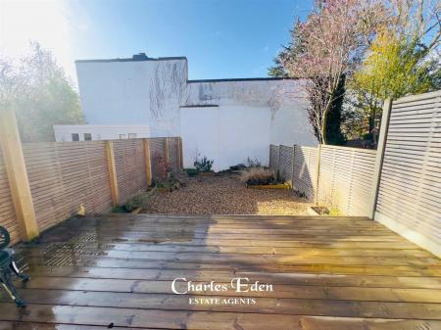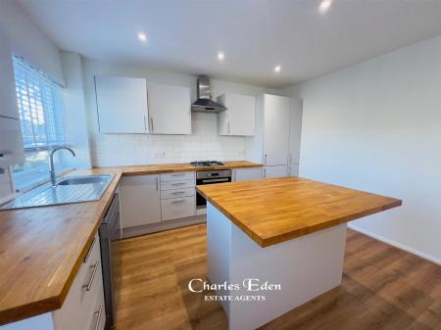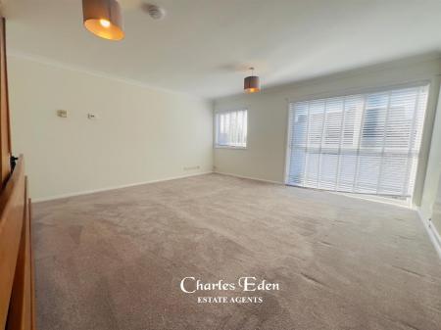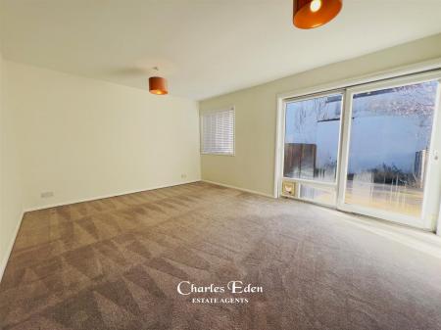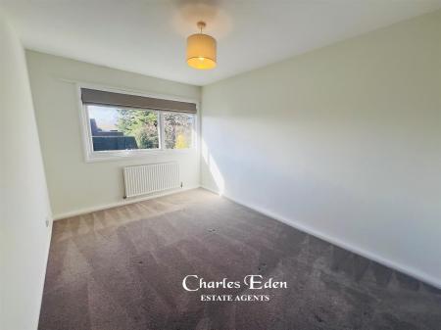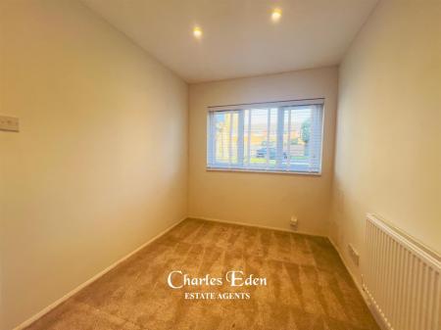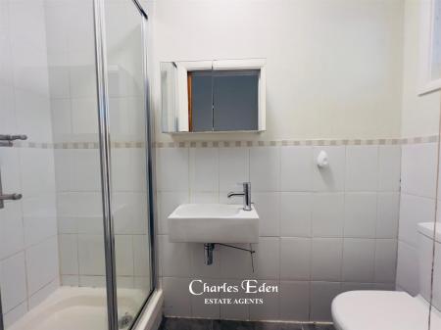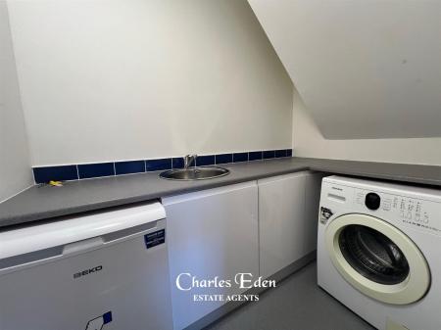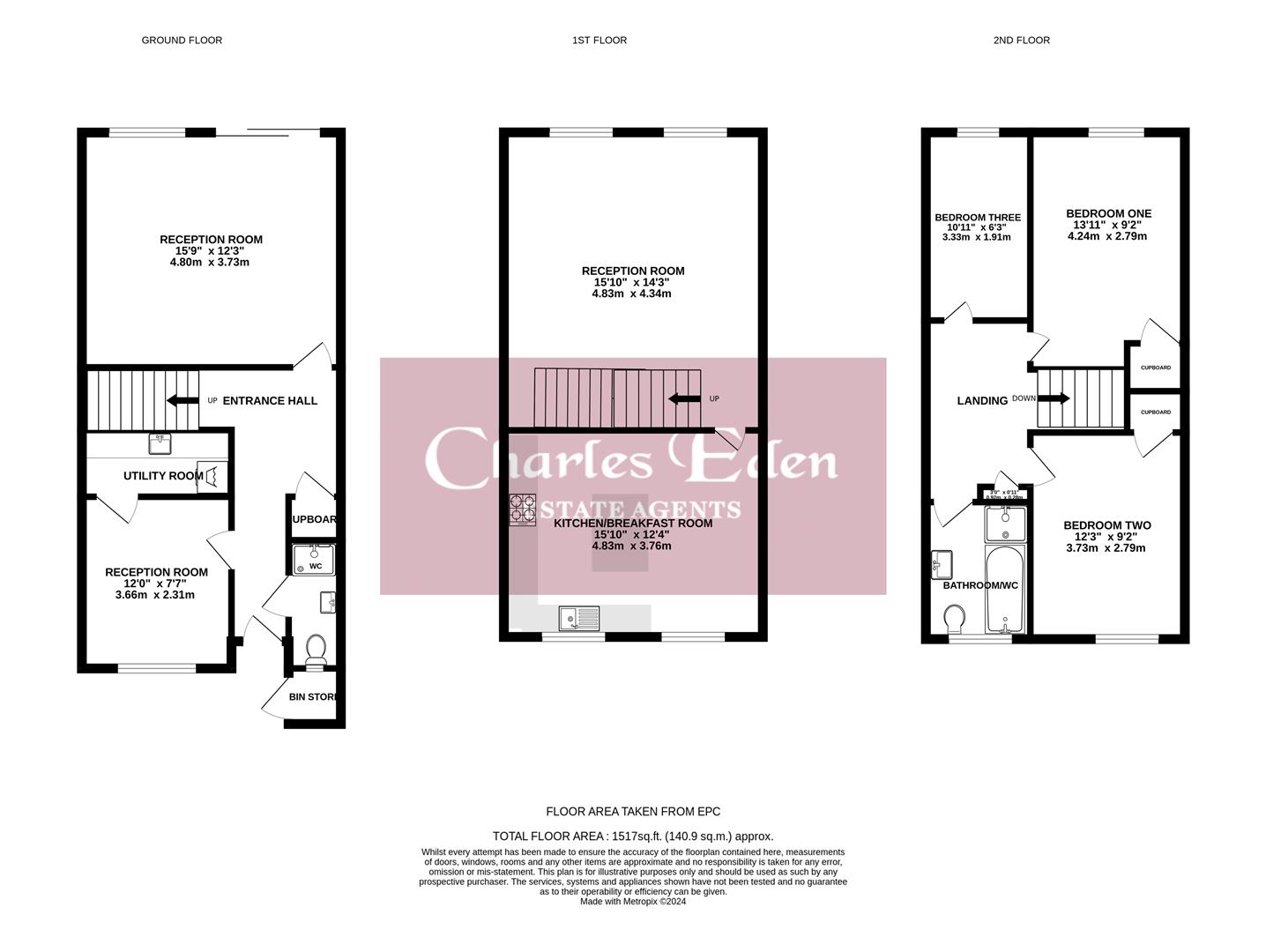- FOUR BEDROOMS
- 0.5 MILES TO BECKENHAM JUNCTION BR STATION
- CONTEMPORARY KITCHEN
- CONTEMPORARY BATHROOM
- NO CHAIN
- WEST FACING GARDEN
- COUNCIL TAX E
- EPC RATING C
4 Bedroom Townhouse for sale in Beckenham
Ideally located for Beckenham Junction BR Station is this well presented four bedroom townhouse within a popular tree lined road. Comprising versatile living accommodation the property includes: kitchen/breakfast room, utility room, two reception rooms, four bedrooms, ground floor shower room and family bathroom. Off street parking with the property being marketed CHAIN FREE.
Covered Porch - Bin storage cupboard, light, tiled step. Double glazed door leading into:
Entrance Hall - Storage cupboard, radiator, fitted carpet.
Shower Room/Wc - Opaque double glazed window to front, fully tiled shower cubicle, low level WC, wash hand basin, with mixer tap, part tiled walls, tiled floor.
Reception Room Three/Bedroom Four - 3.66m x 2.31m (12'0 x 7'7) - Double glazed window to front, recessed spot lights to ceiling, radiator, fitted carpet.
Door to:
Utility Room - 2.31m x 1.42m (7'7 x 4'8) - Stainless steel single bowl sink with mixer tap inset in worktop, base cupboard, washing machine, freezer (all white goods to remain), vinyl flooring.
Reception Room Two - 4.80m x 3.73m (15'9 x 12'3) - Double glazed patio door leading out to rear garden, double glazed windows to rear, radiator, fitted carpet.
Stairs To First Floor (From Hall) - Fitted carpet.
Reception Room One - 4.83m x 4.34m (15'10 x 14'3) - Two double glazed windows to rear, radiator, fitted carpet.
Door to:
Kitchen/Breakfast Room - 4.83m x 3.76m (15'10 x 12'4) - Kitchen Area:
Double glazed window to front, recessed spot lights to ceiling, range of wall, base and drawer units with solid wood worksurfaces over, stainless steel single bowl sink and drainer with mixer tap, dishwasher, electric oven, four ring gas hob with cooker hood above, integrated fridge/freezer, island unit with solid wood worksurface and drawer unit under, 'Worcester' wall mounted gas boiler (not tested by Charles Eden), part tiled walls, laminate wood flooring.
Breakfast Area:
Double glazed window to front, two wall lights, radiator, laminate wood flooring.
Stairs To Second Floor From Reception Room - Fitted carpet.
Landing - Access to loft, fitted carpet.
Bedroom Two - 3.73m x 2.79m (12'3 x 9'2) - Double glazed window to front, built-in cupboard, radiator, fitted carpet.
Bedroom One - 4.24m x 2.79m (13'11 x 9'2) - Double glazed window to rear, built-in storage cupboard, radiator, fitted carpet.
Bedroom Three - 3.33m x 1.91m (10'11 x 6'3) - Double glazed window to rear, radiator, fitted carpet.
Bathroom/Wc - Opaque double glazed window to front, recessed spot lights to ceiling, comprising: fully tiled walk-in shower, paneled bath, concealed cistern low level WC, wash hand basin with vanity unit under, ladder style heated towel rail, fully tiled walls, tiled flooring.
Outside -
Frontage/Parking - Off street parking for one car, part gravel bed with shrubs.
Rear Garden - 10.67m approx (35' approx) - Decked area adjacent to rear of property leading down to gravel area with shrub beds.
Council Tax E -
Epc Rating C -
Property Ref: 13964_32943461
Similar Properties
3 Bedroom Terraced House | Offers in excess of £700,000
Charles Eden are delighted to present this well appointed three bedroom terraced house set in a desirable, gated develop...
3 Bedroom Terraced House | Guide Price £650,000
Sold by Charles Eden. Pleasantly situated in the popular mid section of Eden Park Avenue this a three bedroom, two recep...
3 Bedroom Terraced House | Guide Price £650,000
Sold by Charles Eden. Significantly updated by the present owners over recent years this 3 bedroom family home has the s...
4 Bedroom Townhouse | Guide Price £750,000
A four bedroom 3 storey townhouse in a sought after cul de sac 1/4 mile from Beckenham High Street and Beckenham Junctio...
3 Bedroom End of Terrace House | Guide Price £750,000
Charles Eden are proud to present this three bedroom end of terrace home with ground floor extension creating a superb k...
3 Bedroom End of Terrace House | Guide Price £750,000
Charles Eden are proud to present this delightful three bedroom end terrace home with superb ground floor full width ext...
How much is your home worth?
Use our short form to request a valuation of your property.
Request a Valuation
