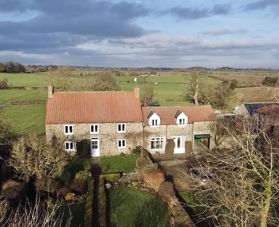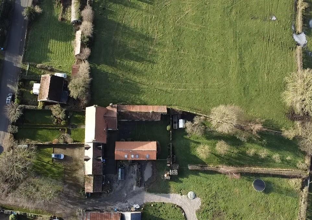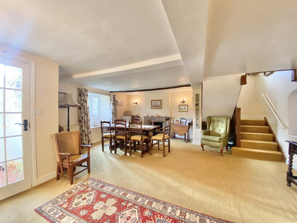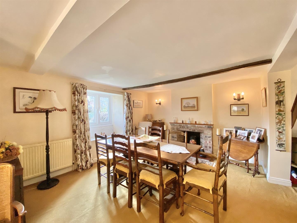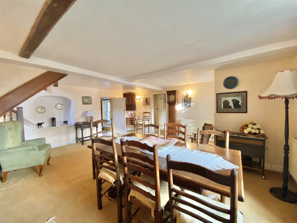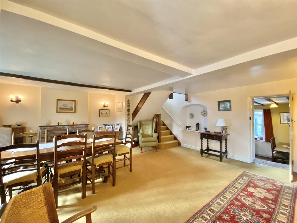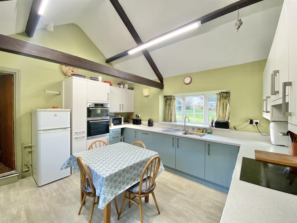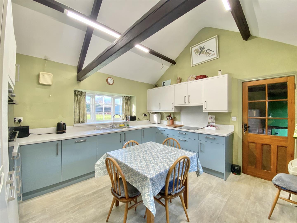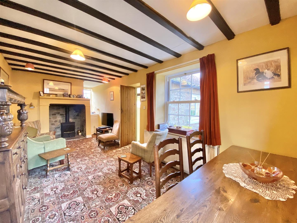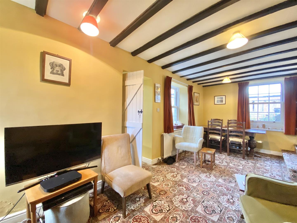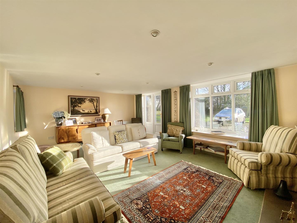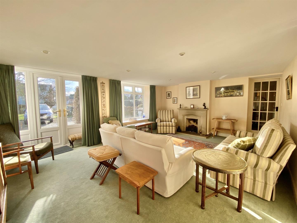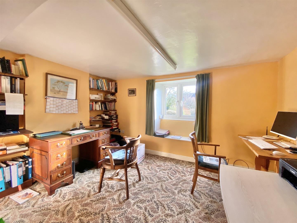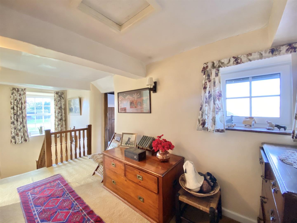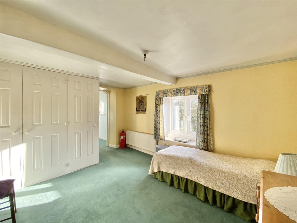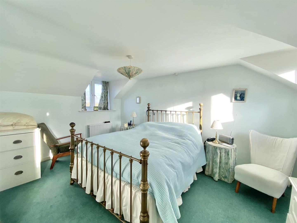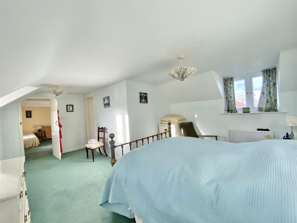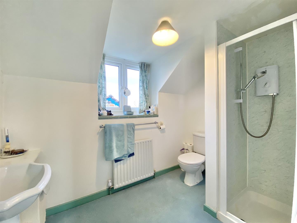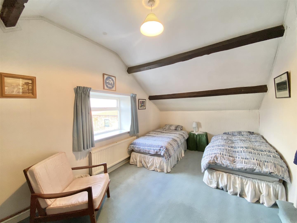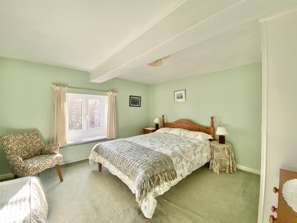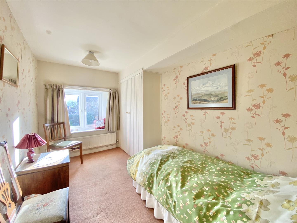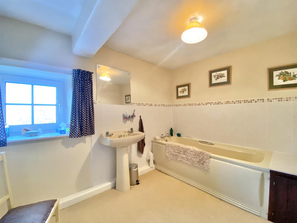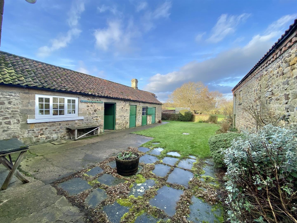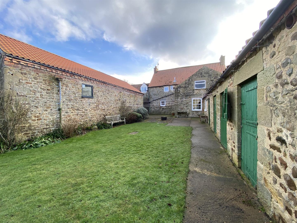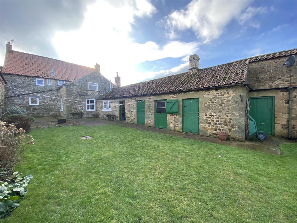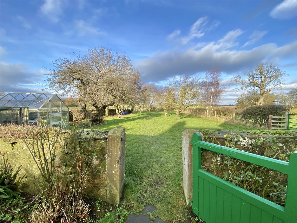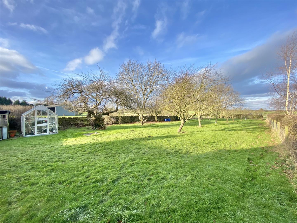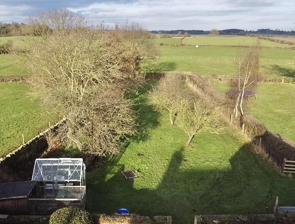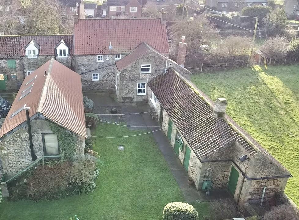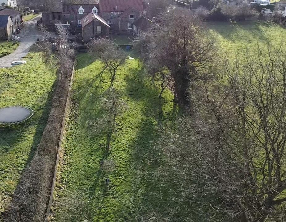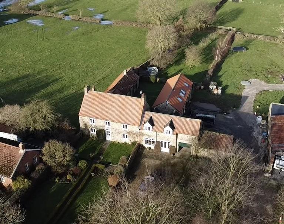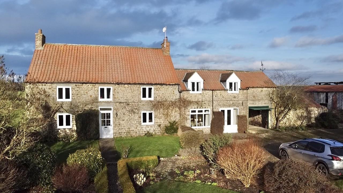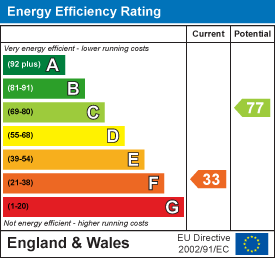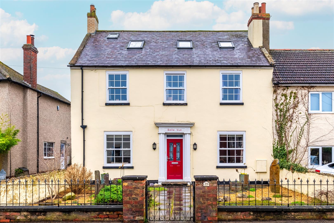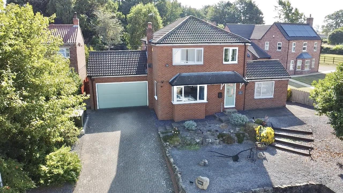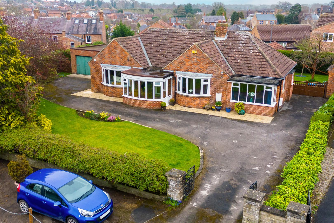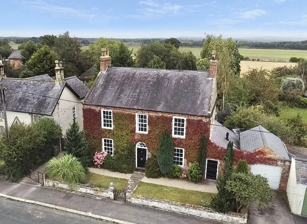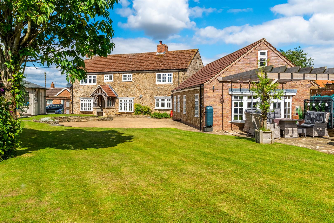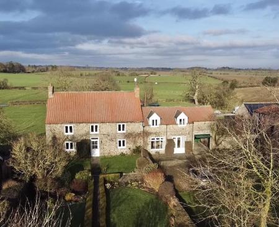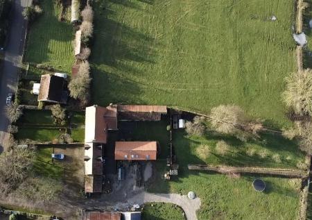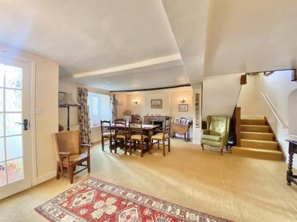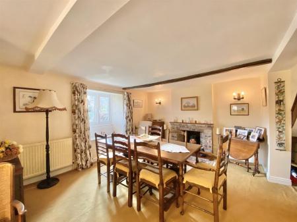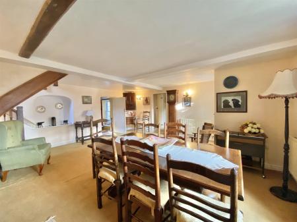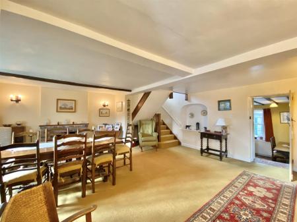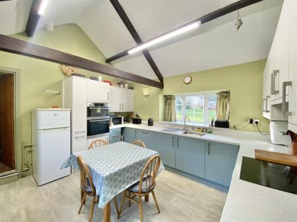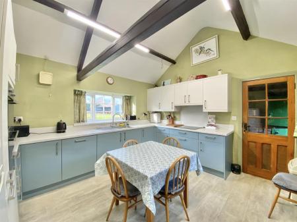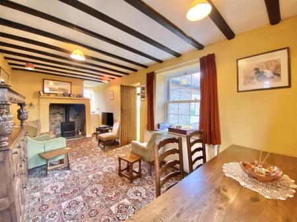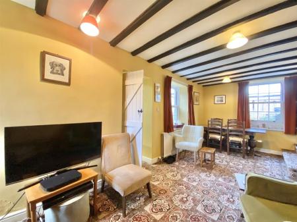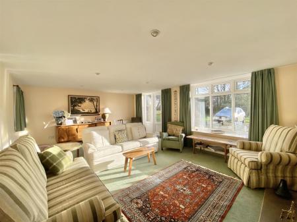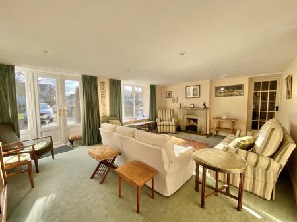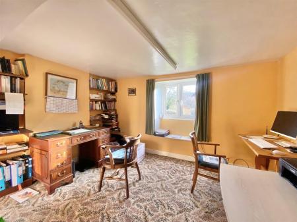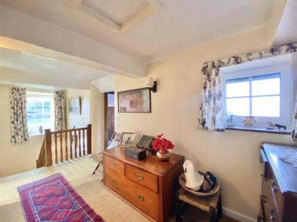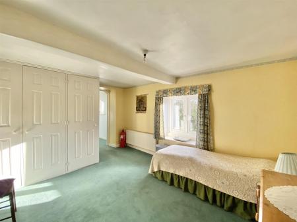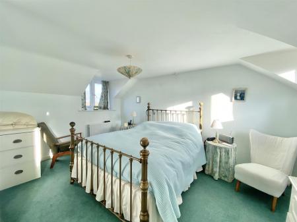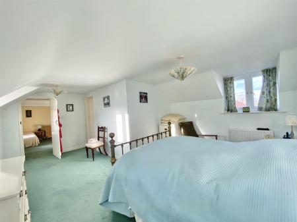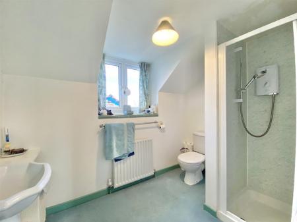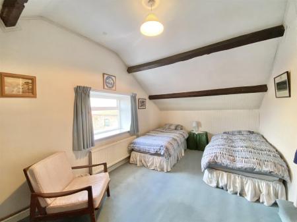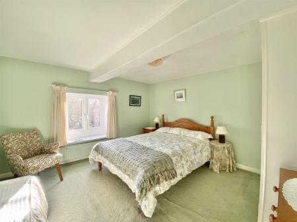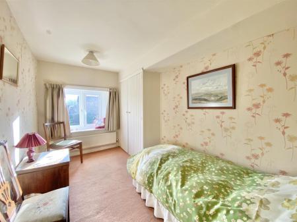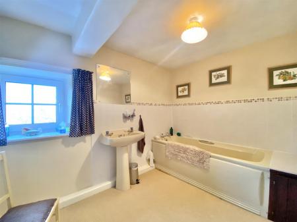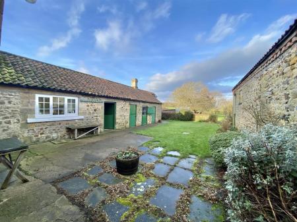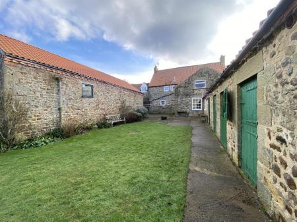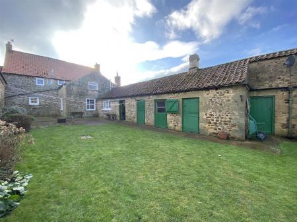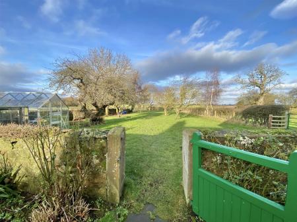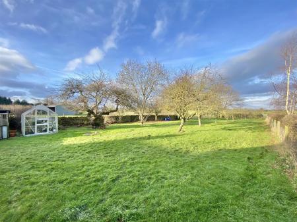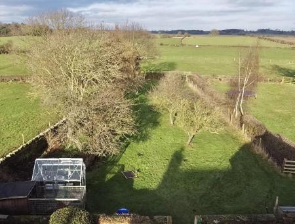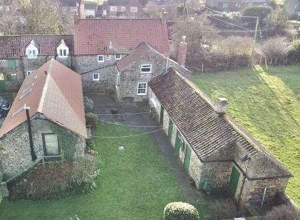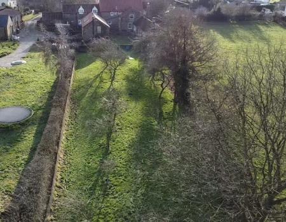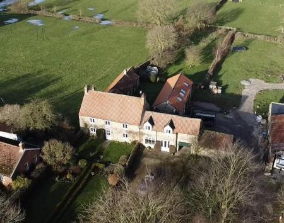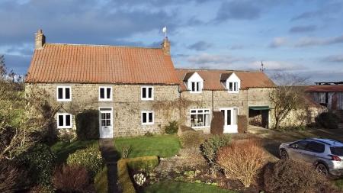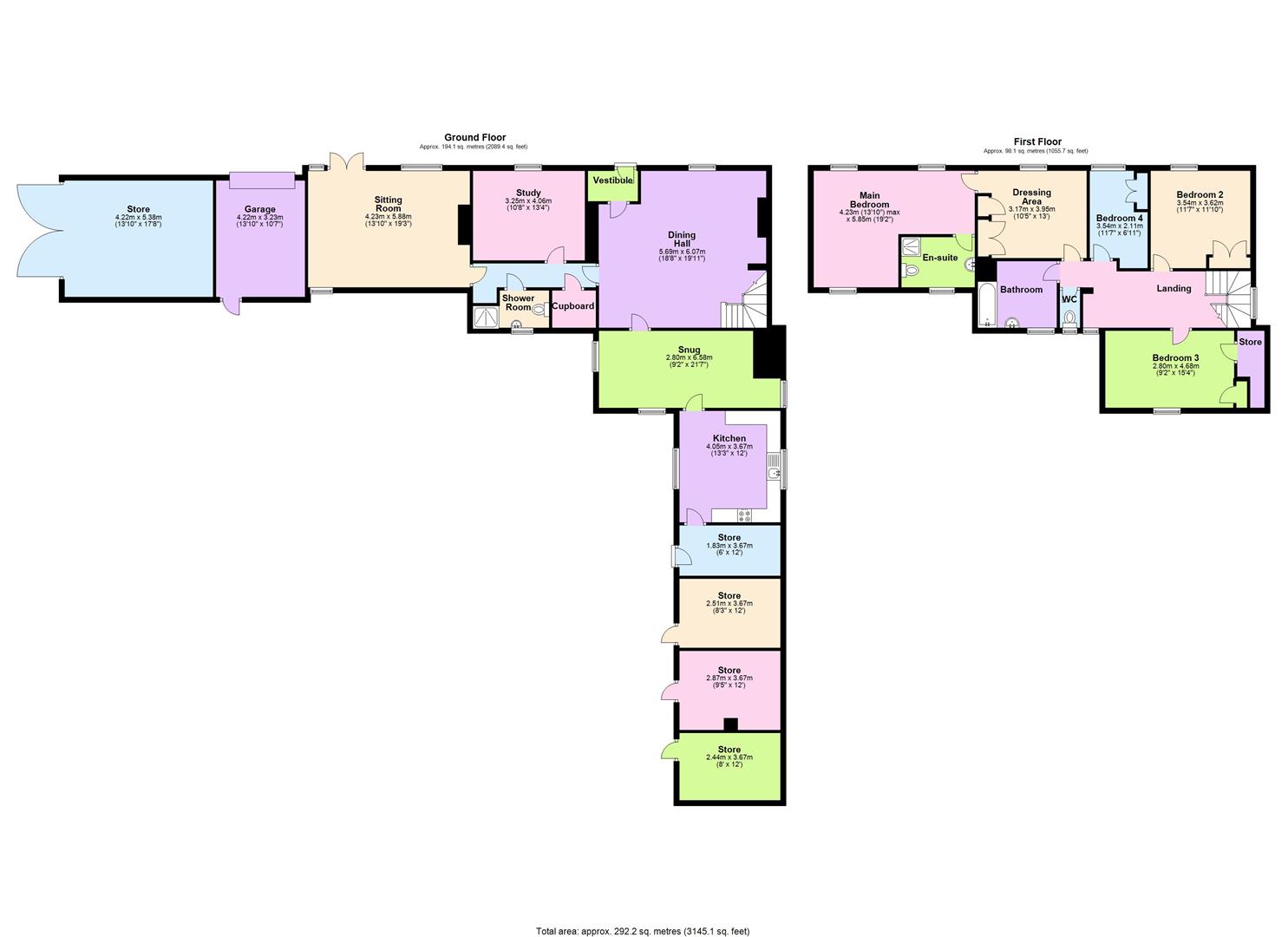- Four Bedrooms
- Detached Character Farmhouse in 0.51 Acres
- Idyllic Village Setting
- Close To Bedale, Richmond and Junction 51 Of The A1(M)
- Off Street Parking, Garage & Outbuildings
- Lovely Gardens With An Orchard
- LPG Heating System
- Rare Combination Of Character & Potential
- Video Tour Available
- Enquire Today For Your Personal Viewing
4 Bedroom Detached House for sale in Bedale
A spacious character farm house full of potential and set in a lovely village, close to Bedale, Richmond and Junction 51 of the A1(M). This attractive home has been well cared for and is ready for a new owner to put their stamp onto a property that benefits from a great layout ideal for modern lifestyles, a large garden including an orchard, plus off street parking, garaging and outbuildings.
Description - This spacious farm house is full of character and offers great potential to those looking to put their own stamp onto a home that has a flexible layout.
The property opens through an entrance vestibule into a spacious dining hallway, ideal for entertaining with an open fireplace providing cosiness and space for a large dining table and chairs, it would also make an impressive main sitting room too. Off the dining hallway are steps down to a snug which is a lovely cosy room with a log burner set into an inglenook fireplace and a window looking out into the garden. The kitchen offers a range of wall and base units with a work surface over having a matching upstanding and a single sink with draining board and an attractive outlook to an open field. There are built in appliances including an electric oven and grill, a four ring electric hob with an extractor hood over and a dishwasher plus space for a tall fridge freezer. Off the kitchen is a rear store that is used as a utility room with space for a washing machine, and chest freezer and a stable style door out to the garden.
Off the dining hallway is an inner hallway which leads to the study, downstairs shower room and sitting room and also has a useful storage cupboard. The study is a great space for those working from home, but would also make for a great double bedroom in close proximity to the shower room or a second sitting room. The downstairs shower room comprises of a step in shower enclosure with a folding screen door plus a push flush W.C and a wall mounted washbasin. The sitting room is a spacious and lovely bright south facing room with French doors out the front garden and has a living flame effect gas fire with a stone surround, a great room for cosy evenings or for family time.
The first floor landing leads to the four bedrooms and the house bathroom. The main bedroom is again a lovely bright room with attractive views to the rear over open fields and has an ensuite shower room comprising of a shower enclosure with an electric shower and folding screen door, a pedestal mounted washbasin and push flush W.C. The main bedroom also has a spacious dressing room with built in wardrobes. Bedroom two is set to the rear and is a fantastic double room with an attractive view down the garden towards the orchard and open fields beyond. There is also a built in airing cupboard and wardrobe store. Bedroom three is another good double bedroom to the front with a built in wardrobes and attractive outlook over the front garden. Bedroom four is a good single bedroom to the front, again with a built in wardrobe. The house bathroom comprises of a panelled bath with a pedestal mounted washbasin with space to add a toilet and shower enclosure if modernised. Just off the bathroom is a separate W.C.
Outside
There is an attractive frontage with lawned gardens having mature planted borders and inset trees with a path to the front door with a boxed hedge border as well as a lovely wall splitting the garden from the parking area. The private parking area provides parking for multiple cars and leads to the garage and a store ideal for a ride on lawn mower and further storage.
To the rear is a private lawned garden with mature planted shrub borders and walled boundaries with gated access to the orchard where there are multiple mature fruit trees enclosed by a walled boundary with gated access for a ride on lawn mower for cutting the grass. The gardens also have four former stables with lighting and power points, ideal for storage or perfect for conversion into further accommodation.
Location - Langthorne is a village and civil parish in Hambleton district of North Yorkshire, the name of the village means Tall Thorn-Bush (or tree) and derives from the Old English Lang and þorn. It is situated near Hackforth, and approximately 4 miles north of Bedale, which is a market town. Listed in the Domesday Book as part of Catterick wapentake, markets have been held in the town since 1251 and the regular Tuesday market still takes place today. The town has a range of schooling opportunities for children up to the age of 16 years and also boasts a leisure centre with a swimming pool and gym, a football club, golf club and being the gateway to the Yorkshire Dales, there are plenty of scenic walks and country pursuits close by too. Bedale has excellent road links including the new bypass, and Junction 51 of the A1M providing easy access to the national motorway network. Other transport links close by are the main line railway station in Northallerton, Durham Tees Valley and Leeds Bradford airports are both within an hour's drive away.
General Notes - Viewing - by appointment with Norman F. Brown.
Local Authority - North Yorkshire Council
Tel: (01609) 779977
Council Tax Band - F
Tenure - We are advised by the vendor that the property is Freehold.
Construction: Standard
Conservation Area - No
Utilities
Water - Mains (Yorkshire Water)
Heating: Gas - LPG
Water - Combi Boiler
Drainage: Septic Tank
Broadband:
Checker: www.checker.ofcom.org.uk
Mobile:
Signal Checker visit www.checker.ofcom.org.uk
Flood Risk: Very Low
Has the property ever suffered a flood in the last 5 years - No
Restrictive Covenants: Not Known
The private parking area is accessed via a shared gravelled driveway with the next door property Lynhay.
The gate to the orchard and the front store attached to the garage is accessed via a right of way also through Lynhay.
We understand that there is Planning Permission for the farm building to the righthand side of the shared drive to be converted to a 5 bedroom property.
Property Ref: 855855_33632128
Similar Properties
5 Bedroom Semi-Detached House | Guide Price £525,000
A superb opportunity to purchase a characterful and attractive five double bedroomed semi detached house with a large pl...
4 Bedroom Detached House | Offers Over £495,000
A superb four double bedroom detached home set in an elevated position enjoying far reaching views over Yorkshire countr...
3 Bedroom Detached Bungalow | £495,000
An Attractive, spacious Three or Four Bedroom detached bungalow located in a popular and convenient area close to the Be...
Brook Villa, Londonderry, Northallerton
4 Bedroom Detached House | Guide Price £600,000
An attractive Grade II Listed Georgian Detached home offering spacious and characterful accommodation with the benefit o...
5 Bedroom Link Detached House | Guide Price £675,000
A superb, spacious end terrace character home with an adjoining one bedroomed annexe located in the quiet village of Gre...
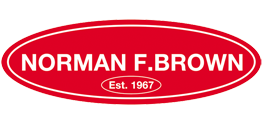
Norman F Brown (Bedale)
6 Bridge Street, Bedale, North Yorkshire, DL8 2AD
How much is your home worth?
Use our short form to request a valuation of your property.
Request a Valuation
