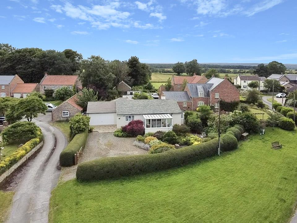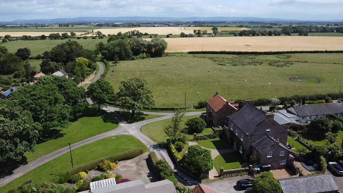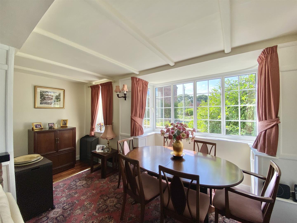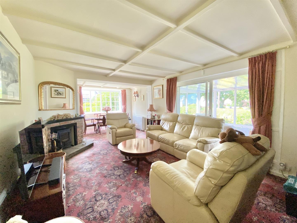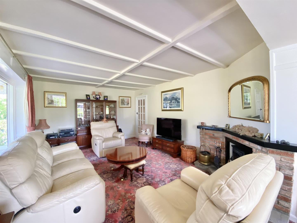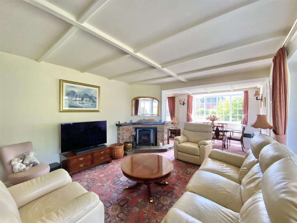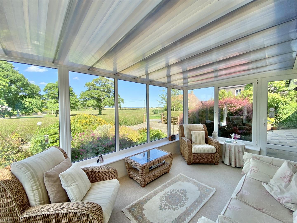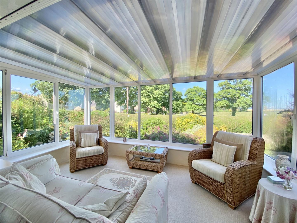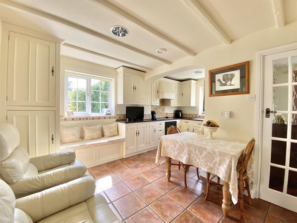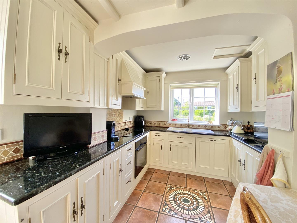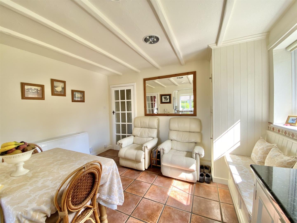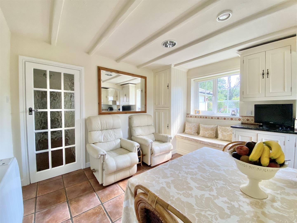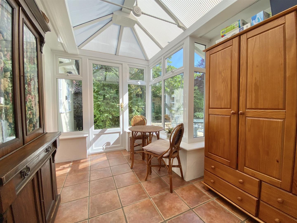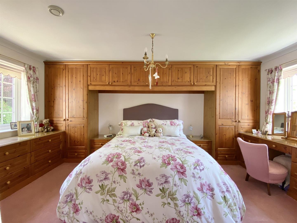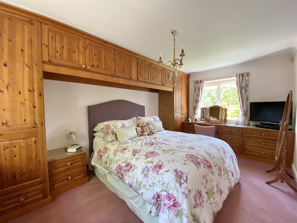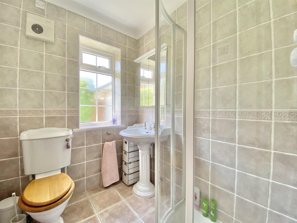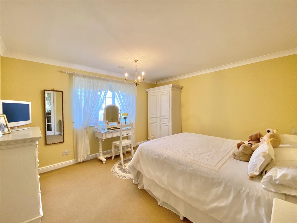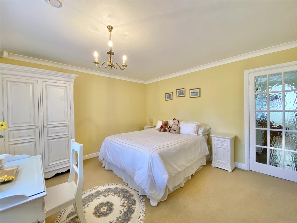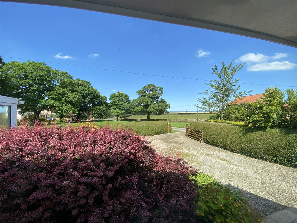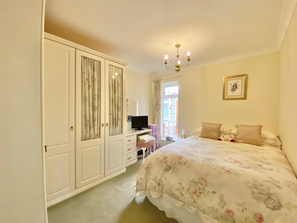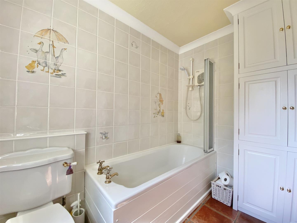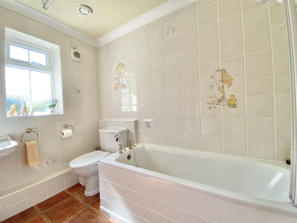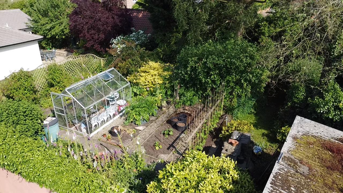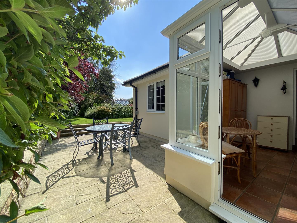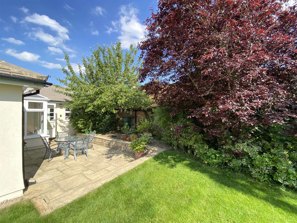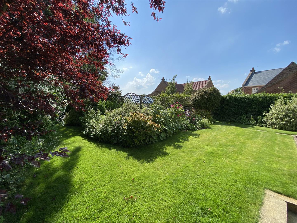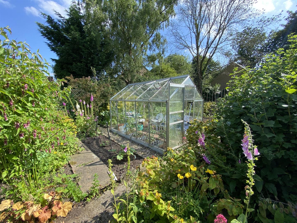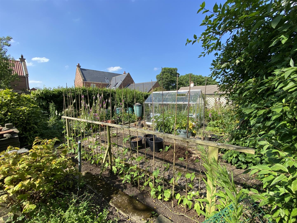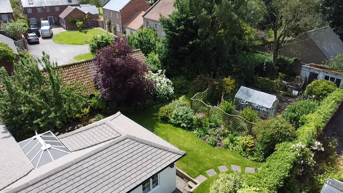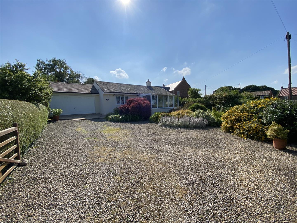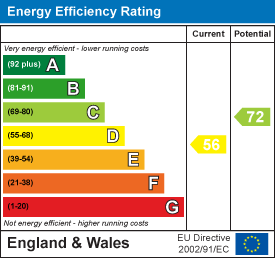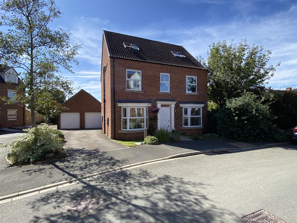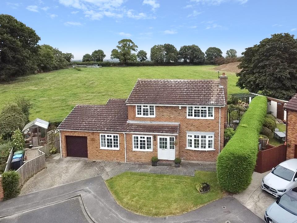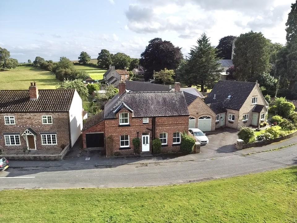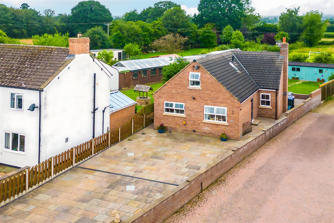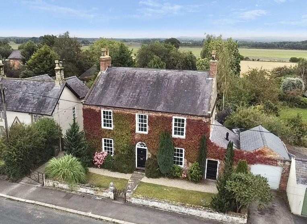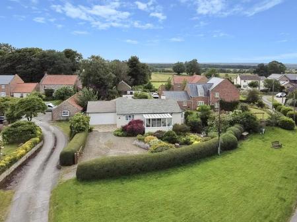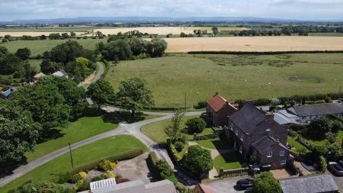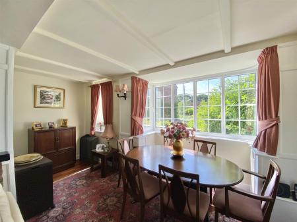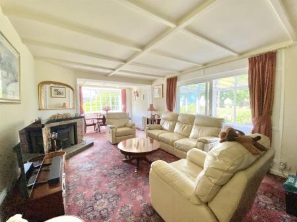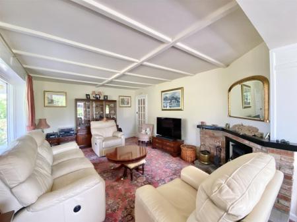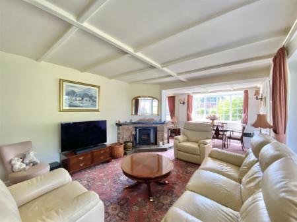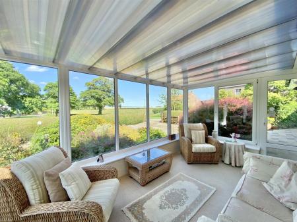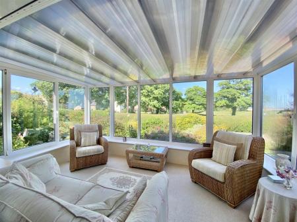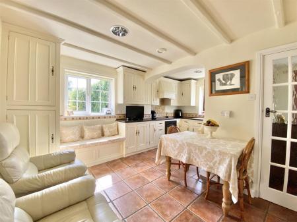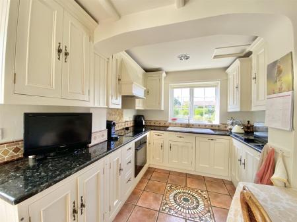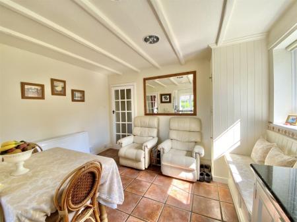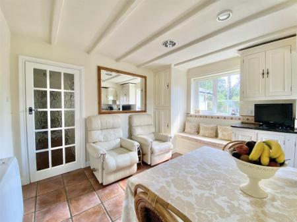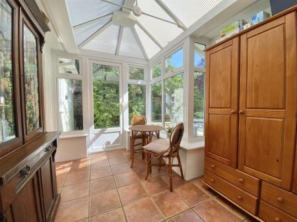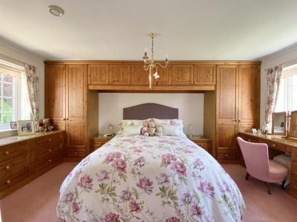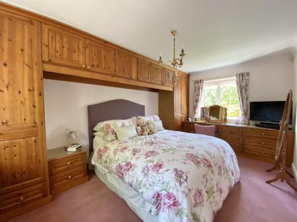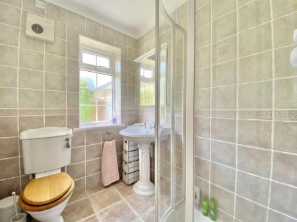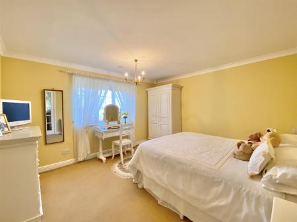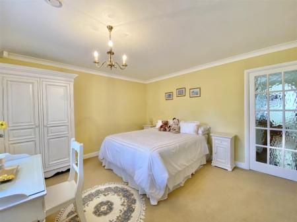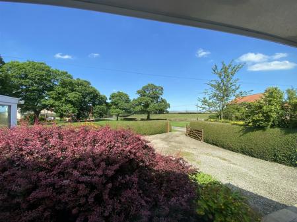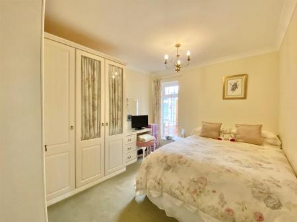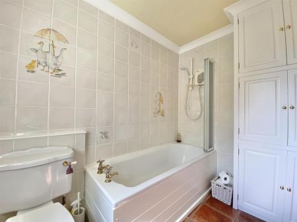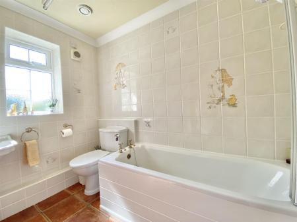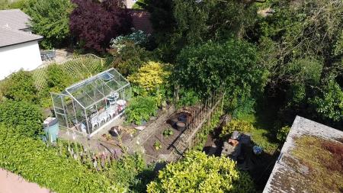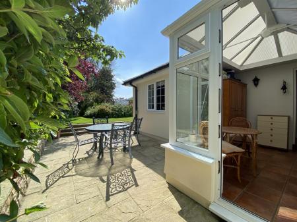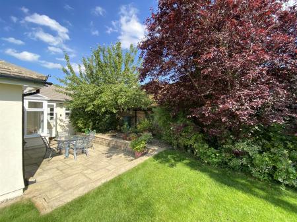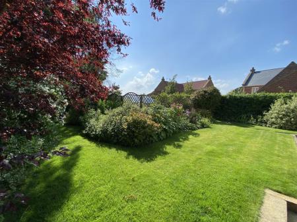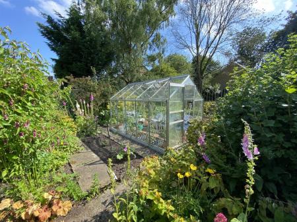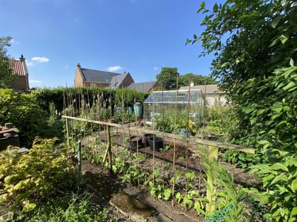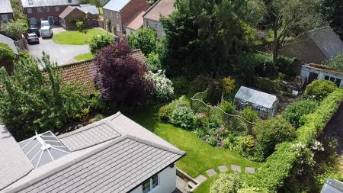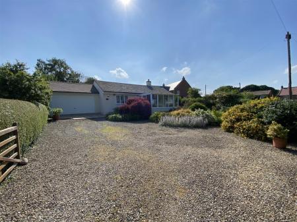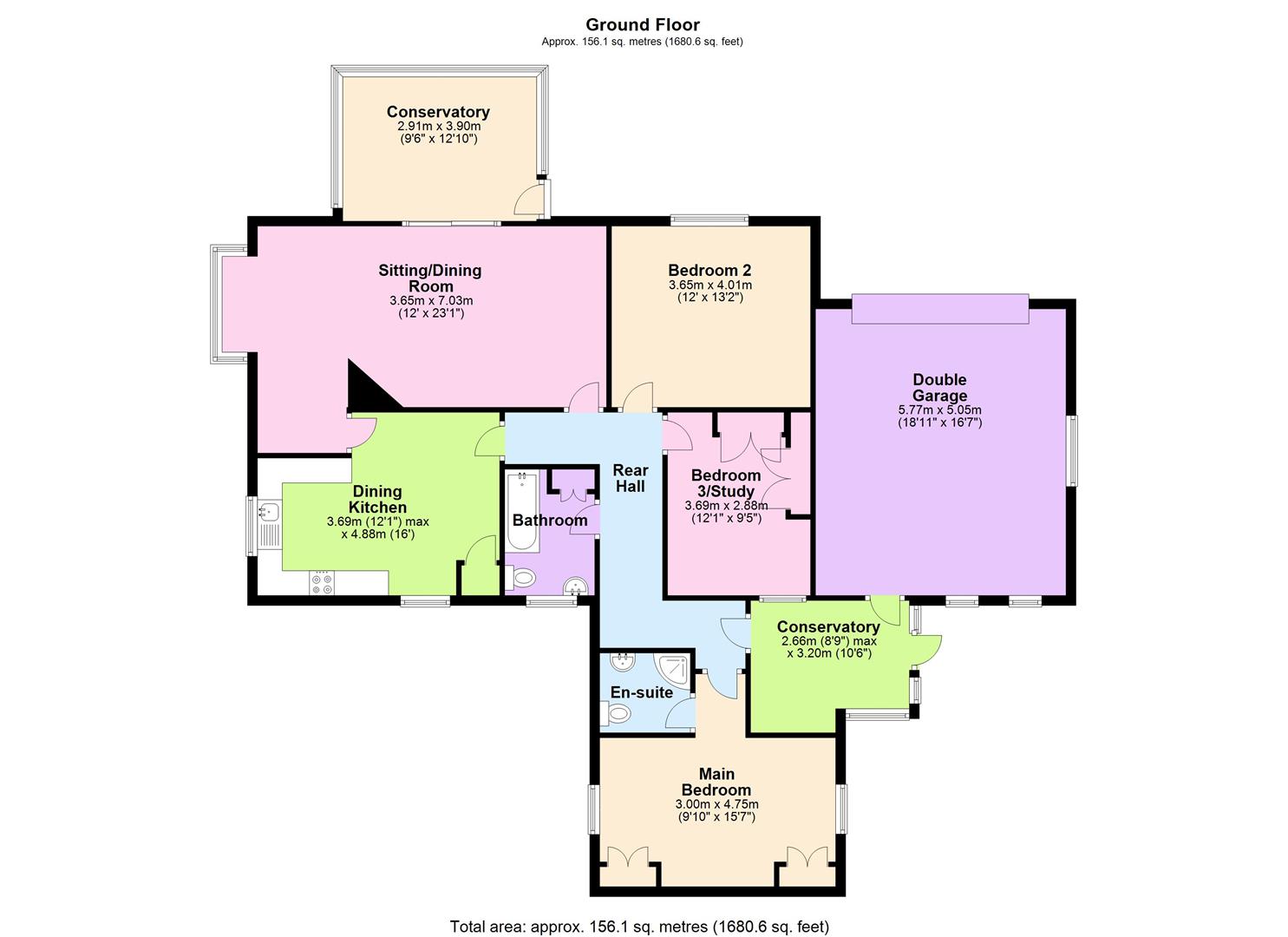- Three Bedrooms
- Detached Bungalow
- Fabulous Position With Great Views
- Conveniently Positioned And Sought After Village
- Close To Bedale, Ripon & Junction 50 Of The A1(M)
- Lovely Gardens
- Off Street Parking & Double Garage
- Great Layout
- Video Tour Available
- Enquire Today For Your Personal Viewing
3 Bedroom Detached Bungalow for sale in Bedale
A superb opportunity to put your own stamp onto a spacious detached bungalow overlooking the Green in the sought after village of Sutton Howgrave conveniently positioned for Bedale, Ripon & Junction 50 of the A1(M). The property benefits from views towards the Hambleton Hills, lovely private gardens, spacious rooms, a great layout plus off street parking and a double garage.
Description - This lovely detached bungalow has an attractive outlook over the Village Green with far reaching views towards the Hambleton Hills beyond. Sutton Howgrave, is a conveniently positioned village for Ripon, Bedale and Junction 50 of the A1(M). The property is set in an elevated position with an excellent private garden that includes a veg patch plus an entertaining area and mature shrubbery, perfect for the younger members of the family to investigate.
The property opens into a conservatory at the front which provides a lovely sitting area with attractive views which in turn leads into the spacious sitting room which has a log burning stove set into an inglenook style fireplace with a stone hearth providing a cosy feel. The sitting room leads into the rear hall but also has a dining area making a great entertaining space with room for a large dining table and chairs set next to a bay window with another door leading through to the dining kitchen. The dining kitchen itself also has room for a dining table and chairs plus a window seat making another excellent room for family time. The kitchen itself has a range of wall and base units with a work surface, tiled splash back and a one and a half bowl sink. There are built in appliances including a 4 ring electric hob with an extractor hood over and an electric oven under with a cupboard hiding the washing machine and there is also an integral dishwasher and fridge.
A door leads into the rear hall to the bedrooms and the bathroom. Bedroom two is to the front and has the lovely view of the Green and fields beyond and is a great double bedroom. Bedroom three is another double room with built in wardrobes and would also make an excellent study. The main bedroom is set to the rear with windows to both sides and is a fantastic double bedroom with built in wardrobes having matching side tables and chests of drawers with over bed storage too. The en suite has a step in shower enclosure with double sliding doors and an electric shower plus a pedestal mounted washbasin and a low level W.C. The main bathroom is across from bedroom three and incorporates built in storage and comprises of a panelled bath with an electric shower over with a folding screen, a pedestal mounted wash basin and a low level W.C. The rear hall also opens to a second conservatory that opens to the rear garden and the paved seating area. The conservatory is another great area for relaxing and also has a door to the double garage.
Outside
To the front the property opens from the Green to a gravelled driveway providing off street parking for multiple vehicles and leads up to the double garage. The double garage provides great storage space or extra car parking and with lighting and power points and windows to the rear could also be used as a workshop. The front is enclosed by a mature hedge boundary with a range of mature shrubs providing colour and a pleasant setting with paths to both side with gated access to the rear. To the side of the garage is a log store and bin area with a path leading around to a private paved seating area (off the conservatory) which is great for entertaining or for simply enjoying the garden. There are steps up to a lawn with mature planted borders with a pergola opening to the fenced off vegetable garden where there is a green house, garden store and beds for growing vegetables and fruit. The lawn also has a path leading through a range of mature shrubs and trees round to the back of the vegetable garden, providing privacy and a great area for younger members of the family to investigate and play hide and seek.
Location - The Idyllic village of Sutton Howgrave is situated just north of the Cathedral city of Ripon with Masham and Bedale also close by offering a wide range of further amenities.
The Cathedral city of Ripon offers a weekly market in the square plus a wide variety of shops, amenities and supermarkets together with public houses and restaurants. There is also a leisure centre with a swimming pool and sports clubs including golf, tennis, rugby and football. There is a wide range of excellent state and independent schools for all ages within close proximity. The Yorkshire Dales and Moors are also easily accessible for those wanting to explore the nearby countryside.
There are also excellent transport links close by including junction 50 of the A1(M) and there are Mainline train routes from Thirsk, Northallerton and York with direct services to London Kings Cross.
General Notes - Viewing - by appointment with Norman F. Brown.
Local Authority - North Yorkshire Council
Tel: (01609) 779977
Council Tax Band - D
Tenure - We are advised by the vendor that the property is Freehold.
Construction: Standard
Extensions/Additions: Garage (Ref. No: 98/51418/P), Alteration To Exisiting Bungalow (Ref. No: 00/51581/P) & Conservatory Extension To Rear (Ref. No: 01/00465/FUL)
Planning Permission Required Yes Granted Yes
Building regs Required Yes Certificate Yes
Conservation Area - No
The property also benefits from a Villavent heat recovery system providing high air quality in the home and reducing the effects of condensation.
Utilities
Water - Mains (Yorkshire Water)
Heating: Thermostatically Electric Night Storage Heaters (Dimplex Quantum)
Water - Immersion Heater
Drainage: Septic Tank
Broadband:
Checker: www.checker.ofcom.org.uk
Mobile:
Signal Checker visit www.checker.ofcom.org.uk
Flood Risk: Very Low
Has the property ever suffered a flood in the last 5 years - No
Restrictive Covenants: Not Known
Important information
Property Ref: 855855_33220301
Similar Properties
5 Bedroom Detached House | Guide Price £475,000
A spacious 5 bedroom detached home located close to the Bedale town centre offering an excellent layout over three floor...
Pennine View, Burneston, Bedale
4 Bedroom Detached House | £460,000
A superb opportunity to purchase this well presented and spacious four bedroom detached home neatly positioned at the he...
The Green, Kirklington, Bedale
3 Bedroom Detached House | £425,000
A superb opportunity to modernise a spacious three bedroom detached home with an attractive outlook over the Kirklington...
Sycamore Lane, Leeming, Northallerton
4 Bedroom Detached Bungalow | Guide Price £500,000
A spacious and well presented home with an excellent, flexible layout perfect for modern lifestyles over two floors loca...
5 Bedroom Semi-Detached House | Guide Price £525,000
A superb opportunity to purchase a characterful and attractive five double bedroomed semi detached house with a large pl...
Brook Villa, Londonderry, Northallerton
4 Bedroom Detached House | £625,000
An attractive Grade II Listed Georgian Detached home offering spacious and characterful accommodation with the benefit o...
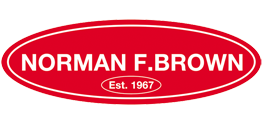
Norman F Brown (Bedale)
6 Bridge Street, Bedale, North Yorkshire, DL8 2AD
How much is your home worth?
Use our short form to request a valuation of your property.
Request a Valuation
