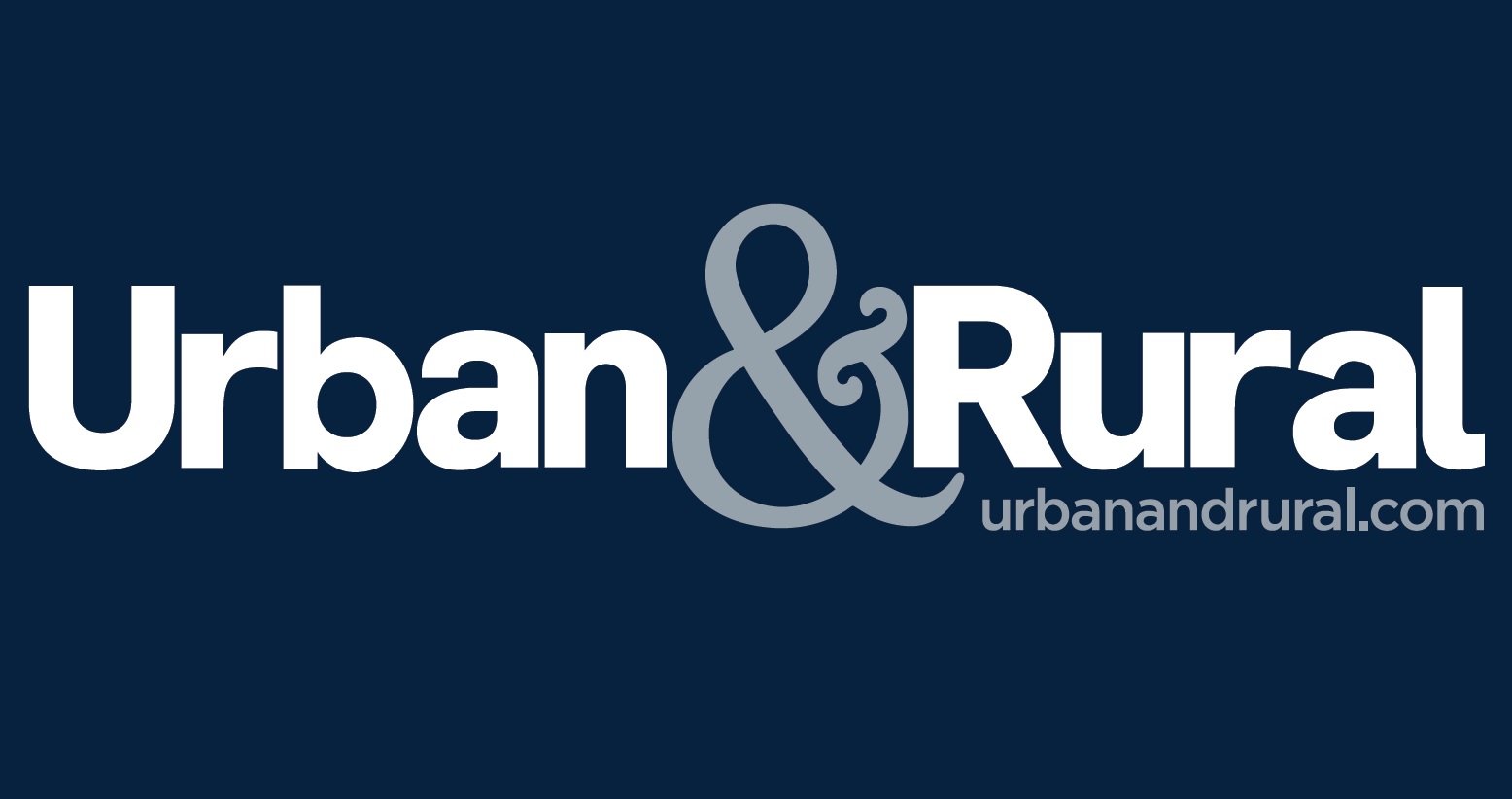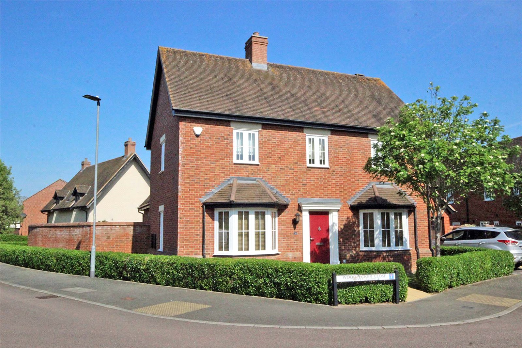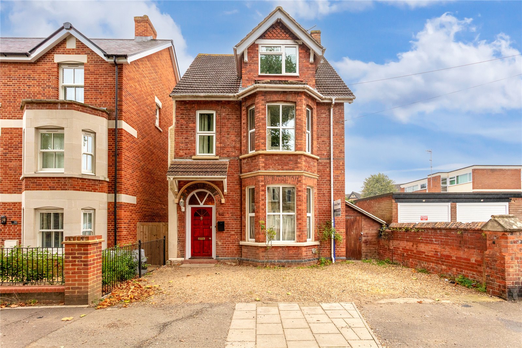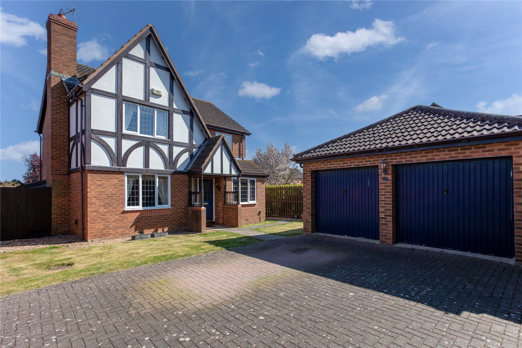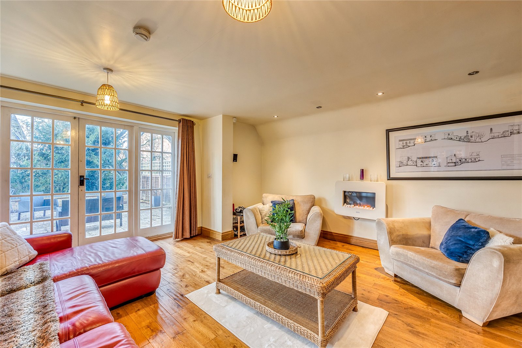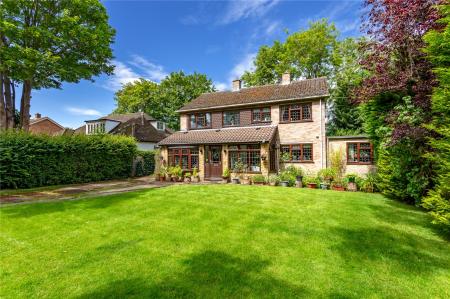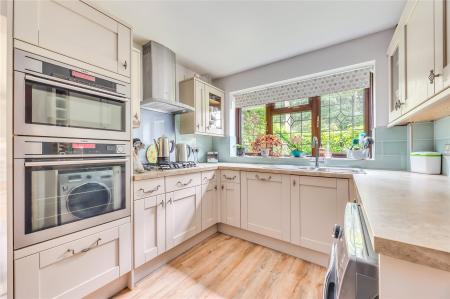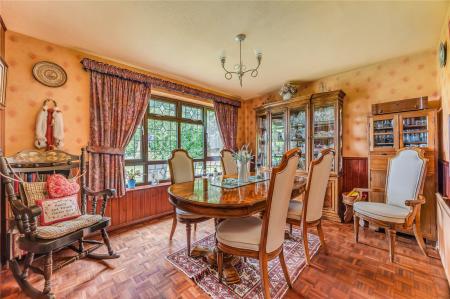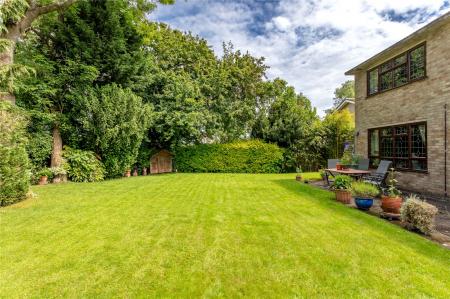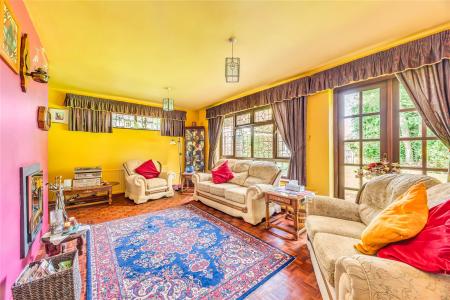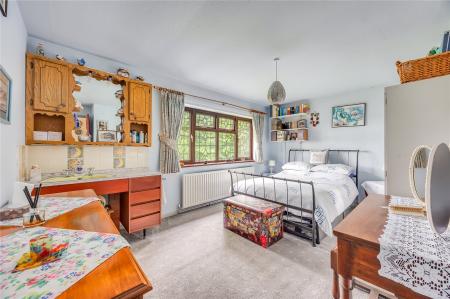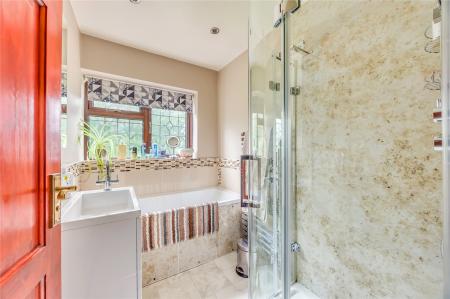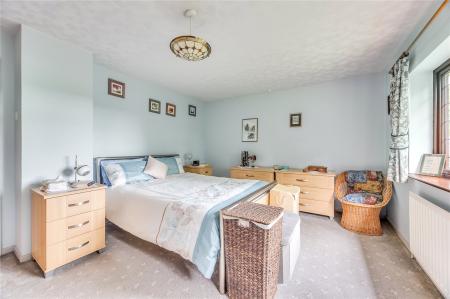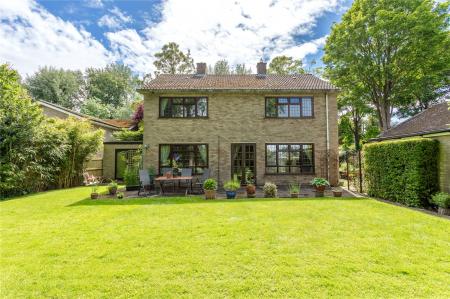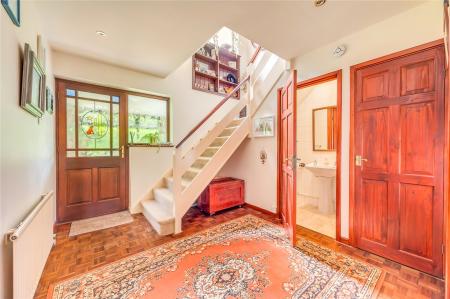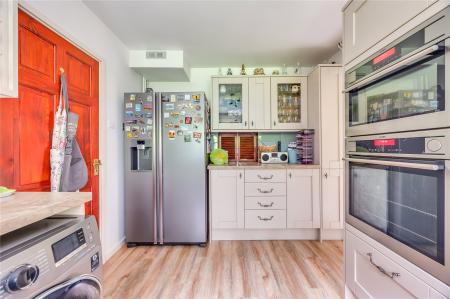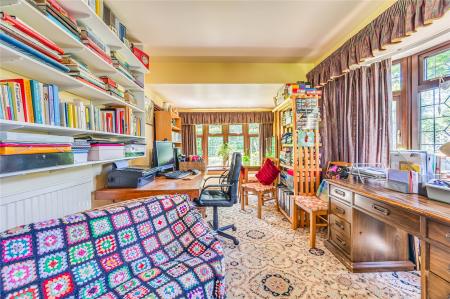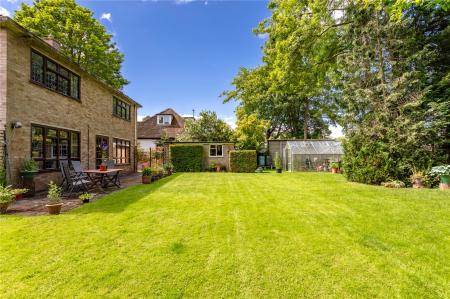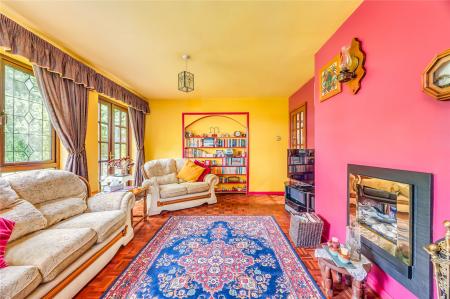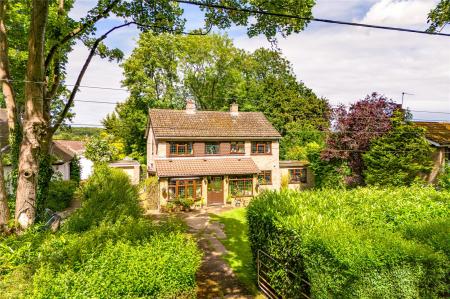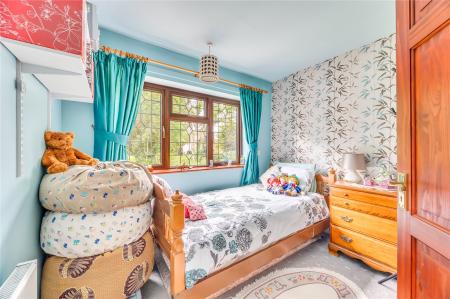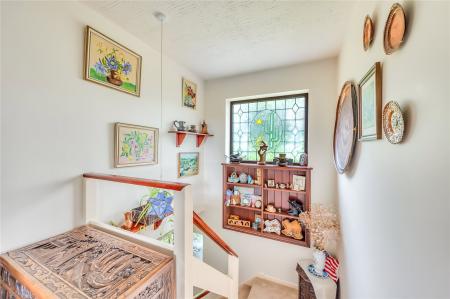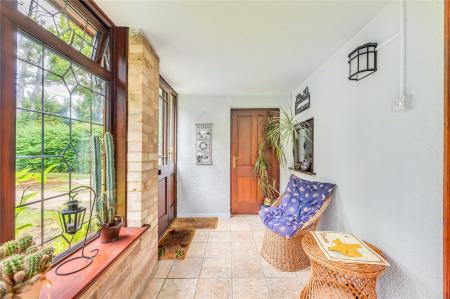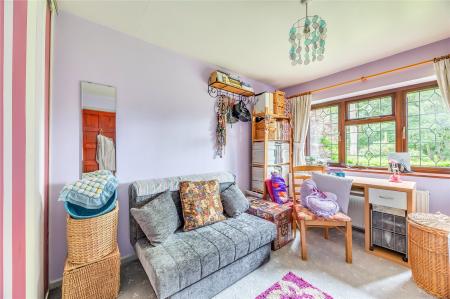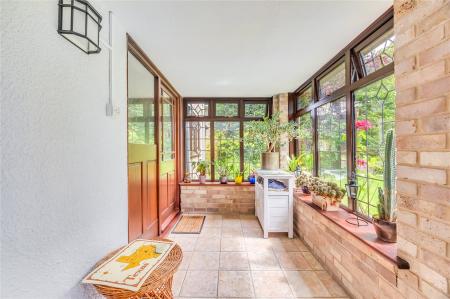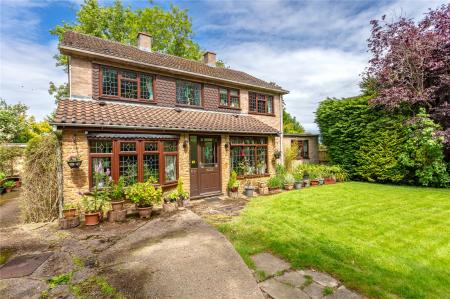- Generous Plot Of Approximately 0.19 Acres
- Vast Potential To Extend & Improve (STPP)
- Sought After Village Location
- Modern Refitted Kitchen
- Four Well Proportioned Bedrooms
- Three Reception Rooms
- Study
- Stylish Refitted Family Bathroom
- Garage & Driveway
- Downstairs Cloakroom
4 Bedroom Detached House for sale in Bedford
Generous Plot Of Approximately 0.19 Acres | Vast Potential To Extend & Improve (STPP) | Sought After Village Location | Modern Refitted Kitchen | Four Well Proportioned Bedrooms | Three Reception Rooms | Study | Stylish Refitted Family Bathroom | Garage & Driveway | Downstairs Cloakroom
PROPERTY
The ground floor of this 1960s, well presented family home is accessed via a generous and welcoming entrance porch, which leads through to a spacious hall with a staircase rising to the first floor; located within the hallway is a useful storage cupboard, downstairs cloakroom and original parquet flooring is laid throughout much of the ground floor.
The modern kitchen has been refitted in recent years with high-quality Shaker style wooden cabinets and a built-in Bosch dishwasher and has been thoughtfully designed to maximise storage space. The kitchen includes a built-in AEG double electric oven; the top oven can be used as: a microwave, grill and regular oven, plus the second oven has a steaming option. There is a gas hob with an extractor hood and space for an American style fridge freezer and a washing machine. A useful serving hatch to the separate dining room is well placed for entertaining. The dual aspect living room is light and airy and features French doors to the rear garden and contains a gas pebble-effect fire which provides a focal point for the room.
The living room opens into the family room which is a great size and could be utilised for a number of purposes, including a home office or music room. A useful study with doors to the rear garden completes the ground floor.
Upstairs, the landing leads to: a stylish refitted family bathroom with separate bath and shower, a separate W.C and four well-proportioned bedrooms, with two benefiting from built in wardrobes and one from a wash hand basin.
Outside there are large well-kept lawned gardens with a variety of mature trees, plants and shrubs. The property is not overlooked, the house is set well in from the road, two evergreen hedges at the front enhance its privacy and wrought iron gates are located to two sides of the home enabling access all around the house if required. There is a large paved patio area which offers an excellent space for summer gatherings and BBQs. To the side of the home there is a single garage with power lighting and driveway in front for numerous cars.
LOCATION
Lodge Road is set within the popular North Beds village of Sharnbrook. The home overlooks Castle Close Wildlife & Heritage Site. Sharnbrook benefits from two well-regarded schools and is an excellent and active community with: its own theatre, restaurant and pub, as well as a cafe, Veterinary Surgery, florist, GP Surgery, pharmacy, hairdressers, Co-op and Nisa store with Post Office.
Important Information
- This is a Freehold property.
- This Council Tax band for this property is: F
- EPC Rating is D
Property Ref: BED_BED240421
Similar Properties
Woodpecker Close Great Barford
4 Bedroom Detached House | Guide Price £625,000
Impressive Double Bay Fronted Family Home | Large Double Garage & Driveway | Family Bathroom & Two En-Suite Shower Rooms...
6 Bedroom Detached House | Offers in region of £585,000
0.6 Miles From Bedford Train Station | South Westerly Rear Garden | Detached | Six Bedrooms | Driveway | Stylish Refitte...
4 Bedroom Detached House | Asking Price £550,000
No Chain | Detached Double Garage & Driveway For Approx 4-6 Cars | Corner Plot | Quiet Cul-De-Sac Position | Potential T...
4 Bedroom Detached House | Asking Price £775,000
Extended Grade II Listed Character Cottage | Detached Double Length Garage & Off Road Parking | Refitted Kitchen/Diner |...
How much is your home worth?
Use our short form to request a valuation of your property.
Request a Valuation
