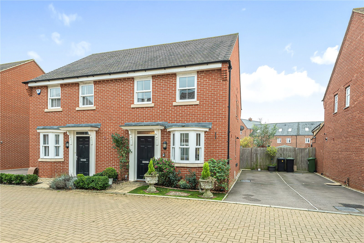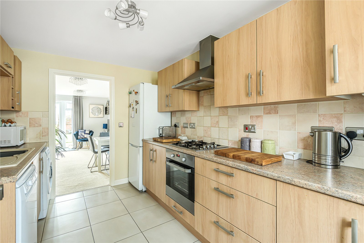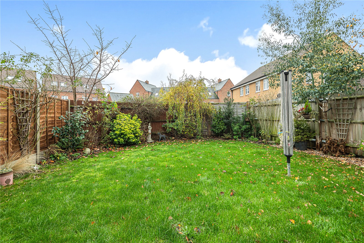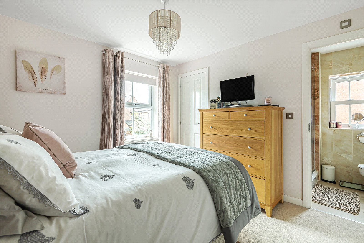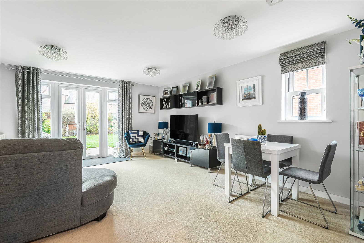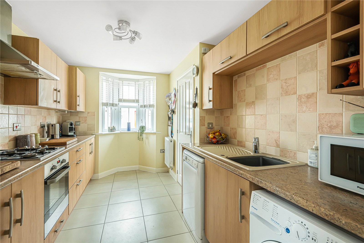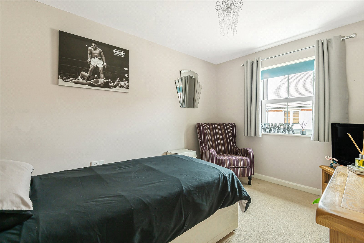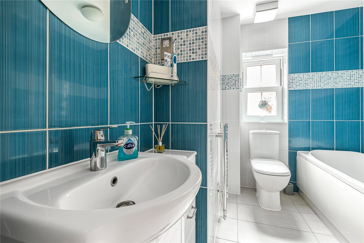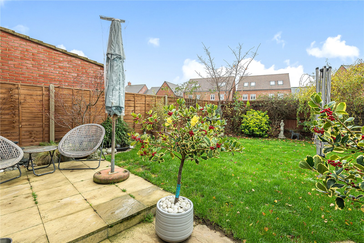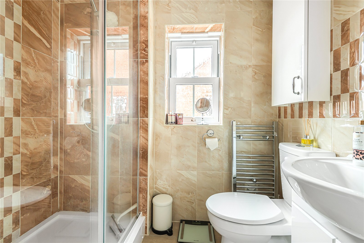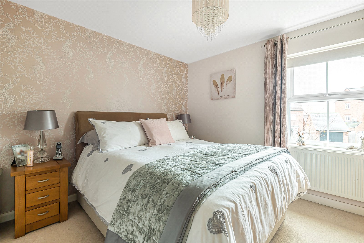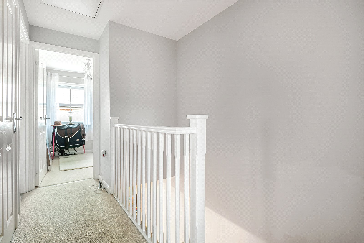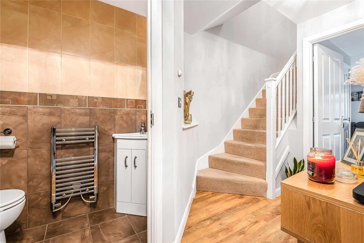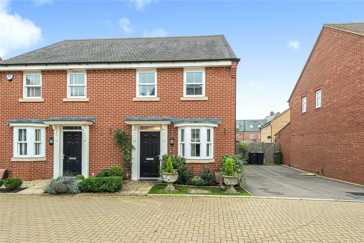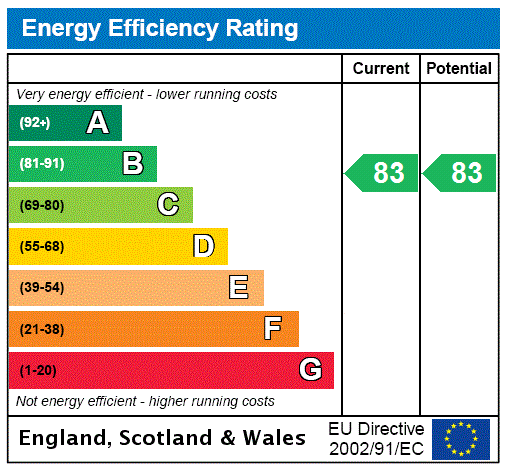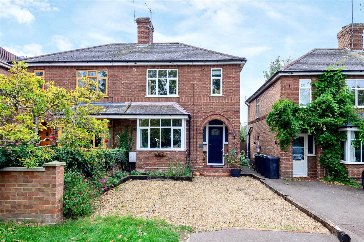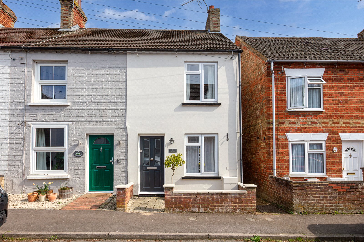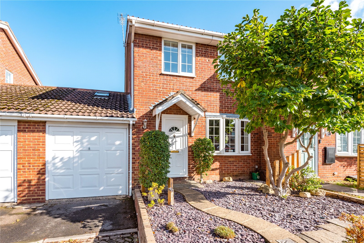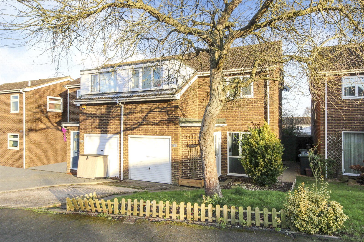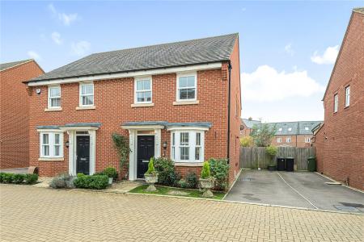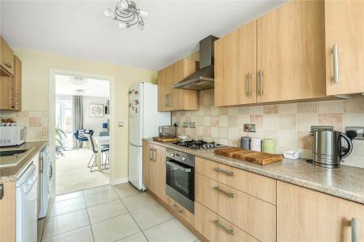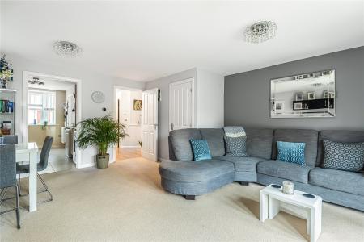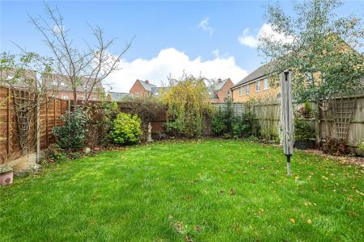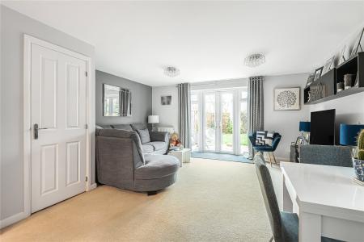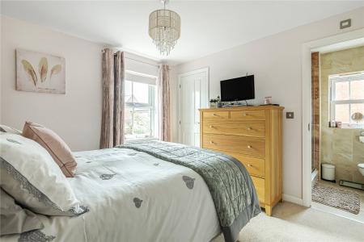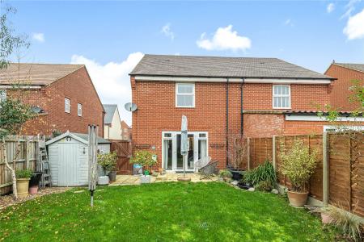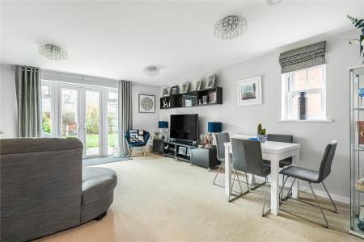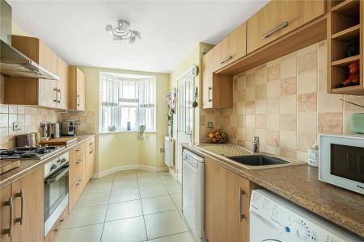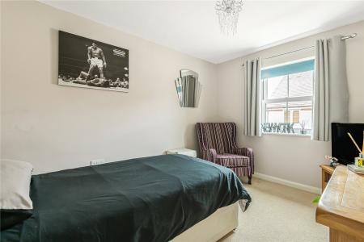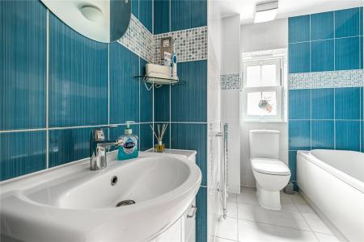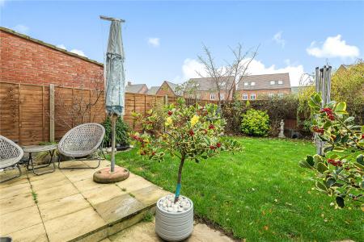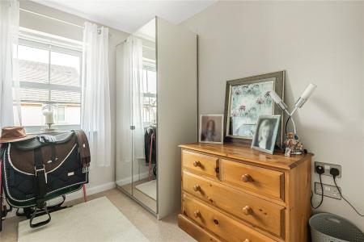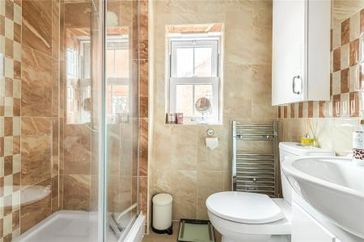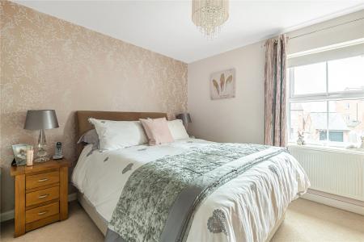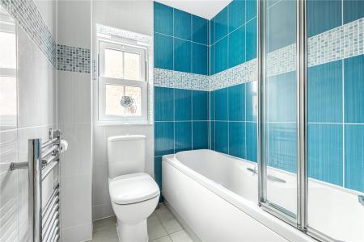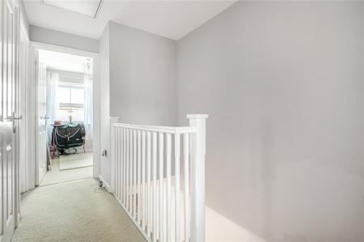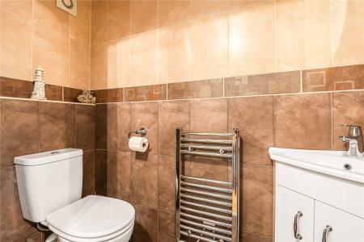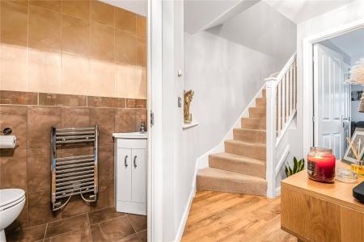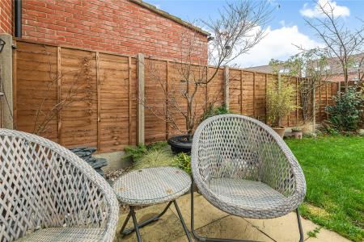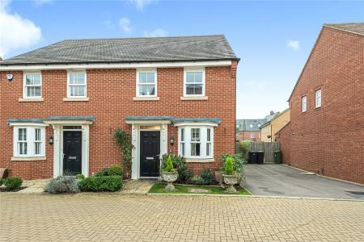- A modern semi-detached 'David Wilson' home
- Fitted kitchen, cloakroom & dual aspect living/dining room
- Three well proportioned bedrooms
- En-suite & walk-in closet to principal bedroom
- Separate family bathroom
- Attractive lawned south/westerly facing garden
- Driveway parking for two vehicles
- Central development situation close to Millenium Park/Forest Centre
3 Bedroom Semi-Detached House for sale in Bedford
A modern semi-detached 'David Wilson' home, constructed in 2013', offering a practical and well-presented arrangement of internal accommodation which is set over two conventional levels. To include a fitted kitchen, cloakroom, dual aspect living/dining room, three well-proportioned bedrooms, master with walk-in closet/en-suite and a family bathroom. Outside there is a well-stocked, lawned south/westerly facing garden and driveway parking to the side.
The home is situated centrally within the established "Marston Park' development on a quiet road, close to the local school and Millennium Park. Built in a traditional red brick which sits beneath a clay tiled roof, there is a bay window and tarmac driveway to the side providing parking for two vehicles in tandem. To the immediate front are some planted borders, an artificial lawn and footpath leading up to the main entrance.
Internally the home is presented in good order with a neutral decoration throughout. The entrance hallway has a staircase rising to the first floor, a door into a cloakroom to one side and a further door leading into the kitchen. The kitchen has a range of fitted wall and base level units which are covered over with a complimentary worktop. There is a four-ring gas hob inset to the counter surface with an integrated electric fan assisted oven below. Space has been provided for a washing machine, dishwasher, and drove/freezer. A bay window faces towards the front aspect of the home and an opening leads through into the living/dining room. This spacious area of the home is dual aspect and comfortably accommodates space for a dining table. French doors provide views as well as access on to the rear garden and there is a useful under-stairs storage cupboard.
The first-floor landing has an airing-cupboard and loft hatch providing access into the attic space. There are three well-proportioned bedrooms on this level with the master bedroom having the convenience of a walk-in closet with hanging rails and en-suite shower room. This area has been fitted with a double width cubicle, a vanity unit with wash hand basin and low-level w/c. There is a stainless-steel heated towel rail and both the flooring and walls are fully tiled. Furthermore, there is a family bathroom fitted with a panelled bath and shower over, a vanity unit with top mounted basin and low-level w/c.
The well-stocked lawned garden to the rear of the home has a south/westerly facing orientation and has an array of planted shrubs and trees to include, a cherry, silver birch, eucalyptus and holly. There is a stone paved patio and seating area, a detached timber storage shed and secure gate leading back on to the driveway. In addition, there is an external power socket and outside tap.
The village of Marston Moretaine is located between the major town of Bedford and City of Milton Keynes. Commuter Links into London St Pancras from Bedford take approximately 40 minutes and from the Milton Keynes platform direct into Euston take as little as 35 minutes. The village itself offers local amenities to include a convenience store, post office, several eateries and well-regarded local schooling. The Forest Centre and Millennium Country Park are within walking distance from the property.
Important Information
- This is a Freehold property.
Property Ref: 86734211_AMP220431
Similar Properties
Station Road, Lidlington, Bedfordshire, MK43
3 Bedroom Semi-Detached House | £365,000
A traditional 1930's semi-detached home offering further scope to extend (STP), with mature south/westerly facing garden...
Torry Orchard, Marston Moretaine, Bedfordshire, MK43
3 Bedroom End of Terrace House | Offers Over £365,000
Situated on a corner plot within the 'Marston Fields' development and with a south facing garden is this modern end of t...
2 Bedroom End of Terrace House | Asking Price £350,000
Approach to the home is via a paved frontage which leads to the front door and is enclosed by a low level brick wall. On...
Farm Close, Ampthill, Bedfordshire, MK45
3 Bedroom Semi-Detached House | £375,000
Located in an established and peaceful cul-de-sac is a three-bedroom semi-detached Neo-Georgian home, offering attractiv...
3 Bedroom Semi-Detached House | Asking Price £375,000
This deceptively spacious three bedroom semi detached home occupies a sought after position within Flitwick and incorpor...
Gold Furlong, Marston Moretaine, Bedfordshire, MK43
3 Bedroom Semi-Detached House | £375,000
A modern semi-detached home located within the established 'Marston Park' development on a cul-de-sac of just three home...
How much is your home worth?
Use our short form to request a valuation of your property.
Request a Valuation

