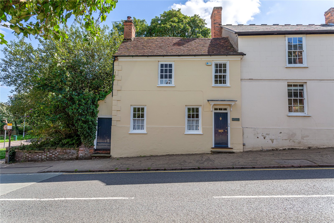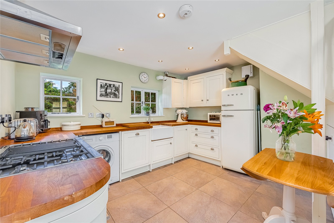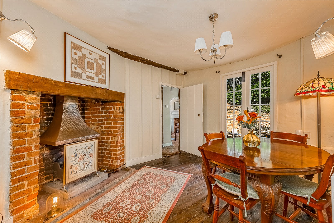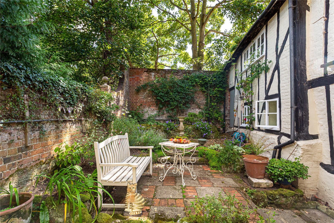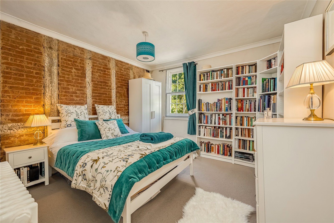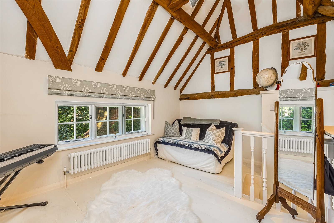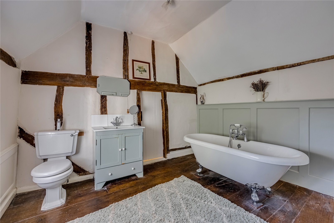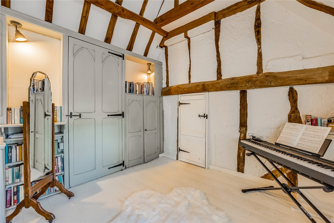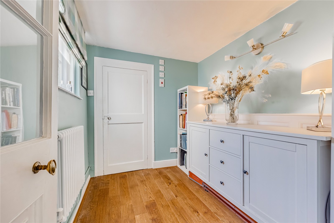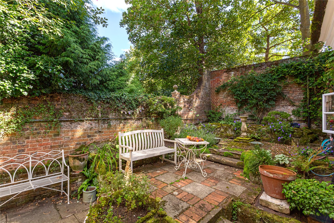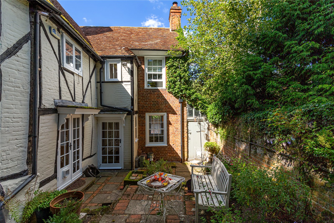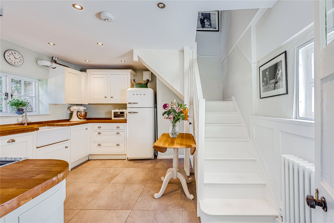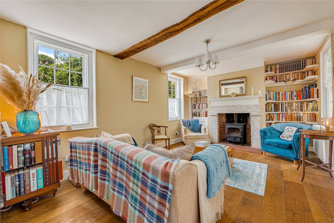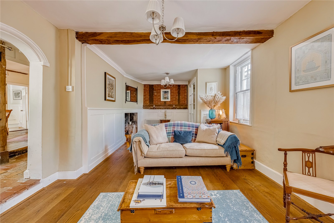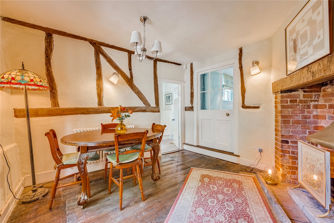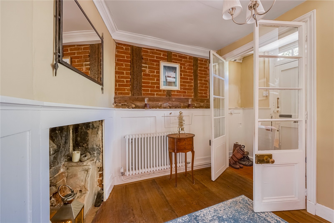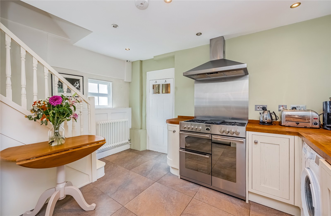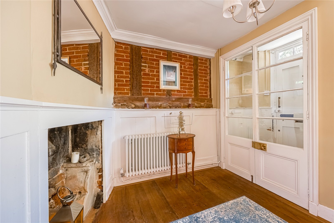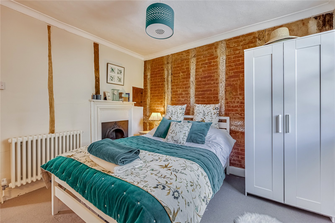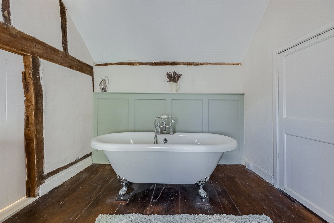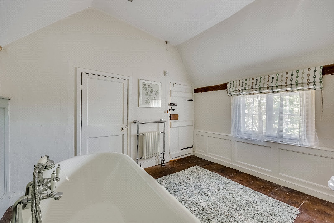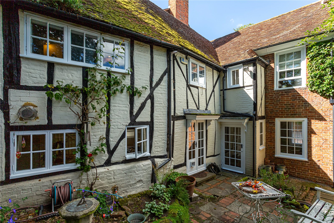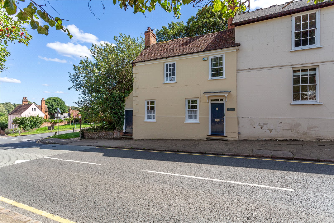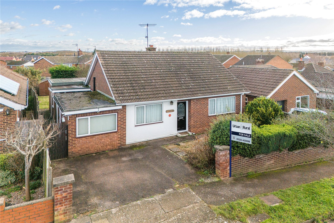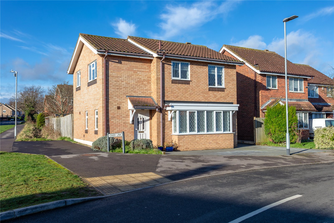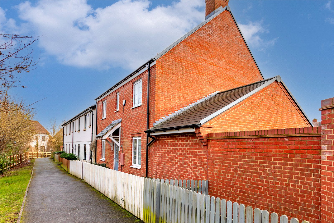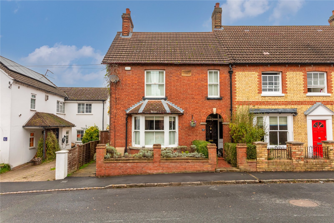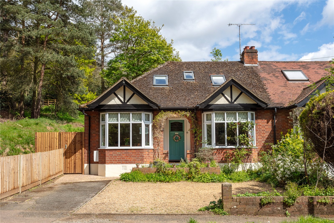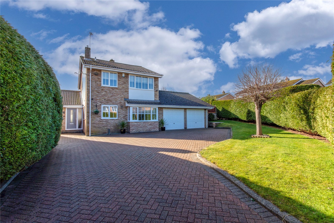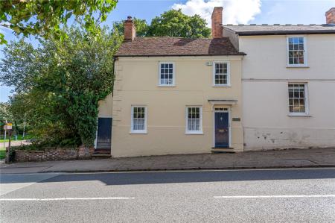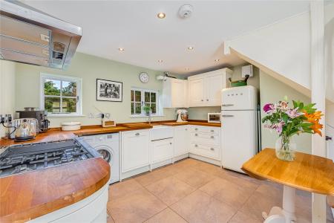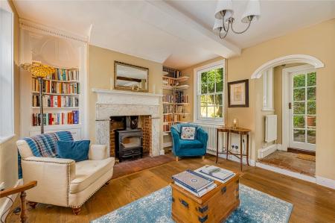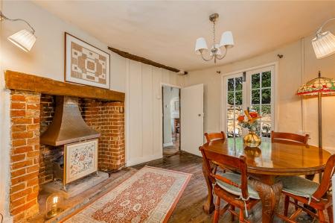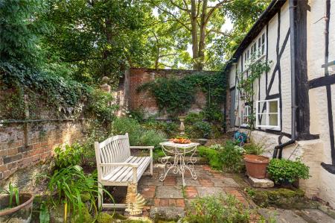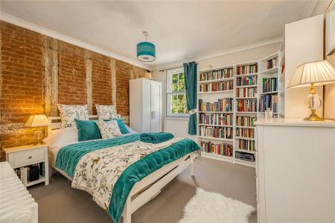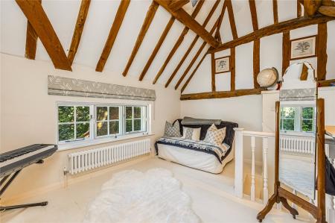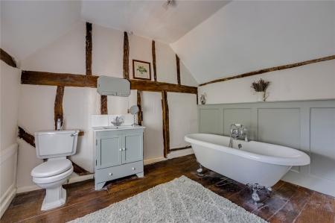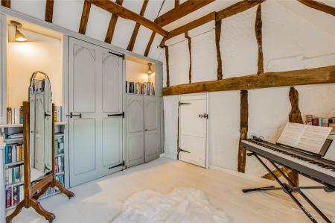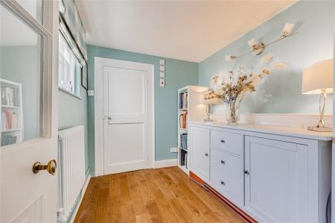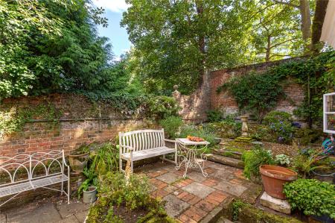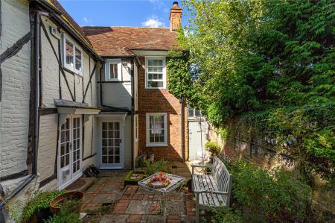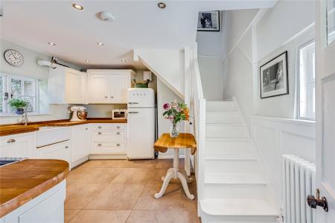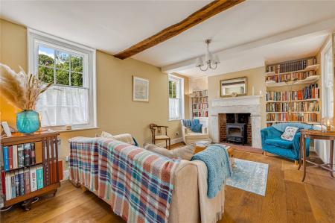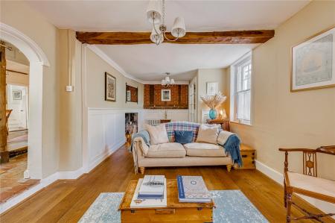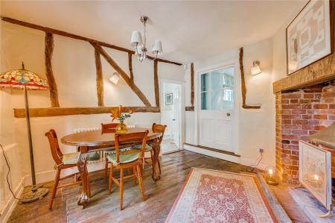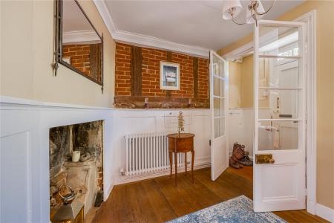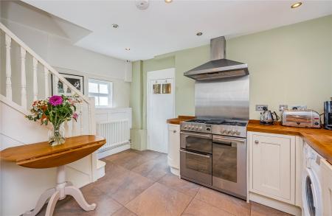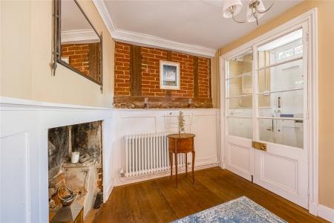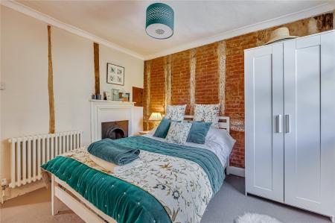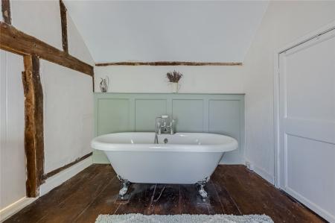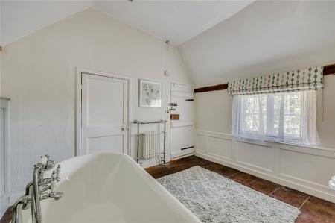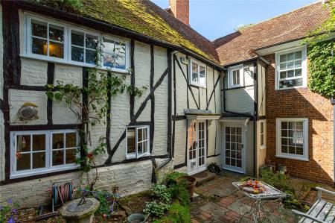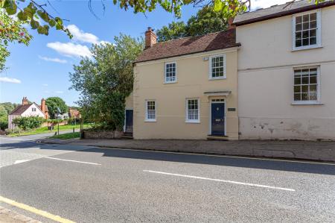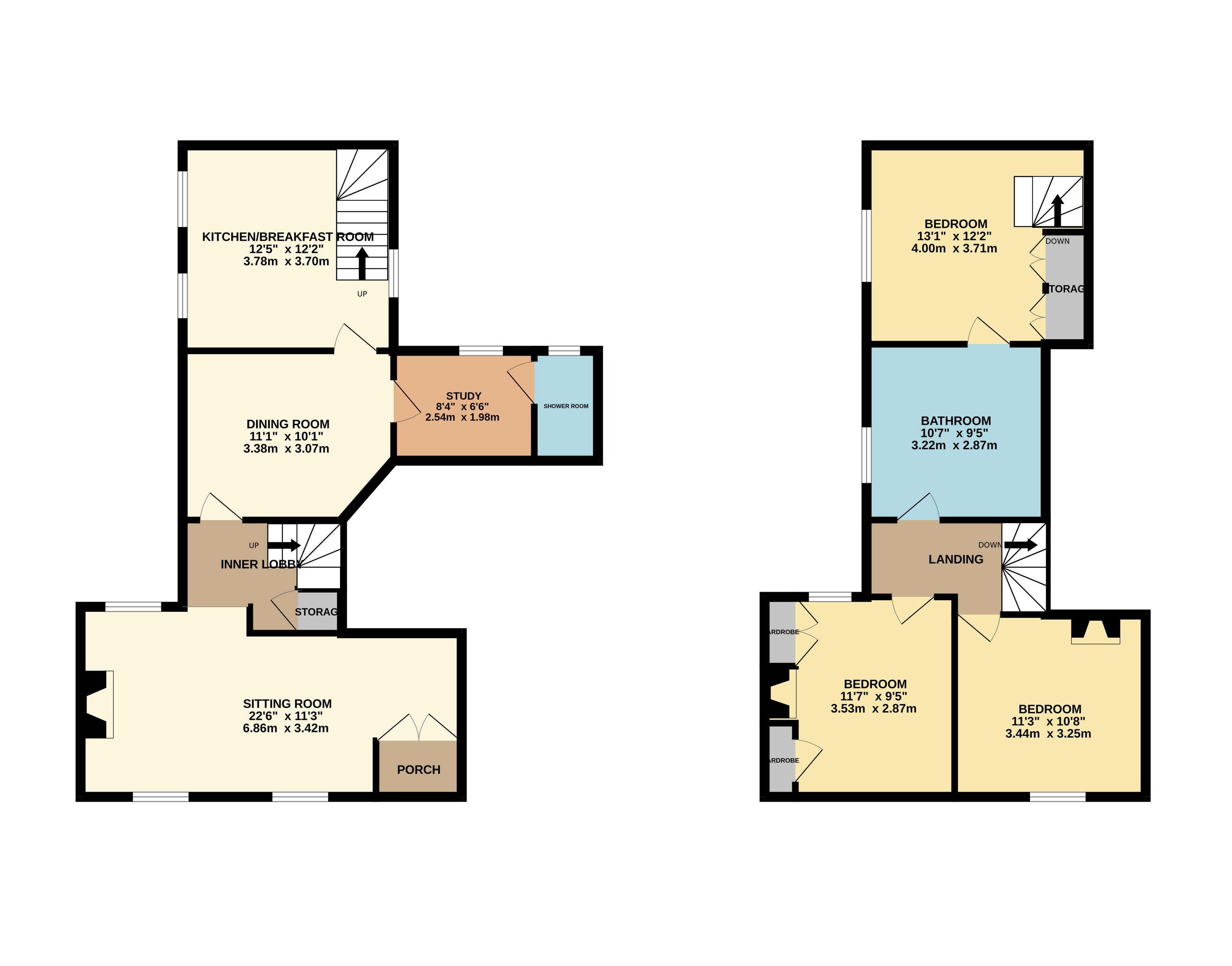- Grade II listed town cottage dating back to the early 17th Century
- Original period features throughout
- Formal sitting room with cast iron wood-burner
- Separate dining room & study area
- Bespoke fitted kitchen breakfast room
- Ground floor shower-room & first floor bathroom
- Three double bedrooms
- Private walled south facing cottage garden & parking
3 Bedroom End of Terrace House for sale in Bedfordshire
This tastefully restored late 17th Century Grade II listed town cottage has had later additions towards the Mid-18th Century, whilst retaining much of its original heritage and period features throughout, with internal accommodation laid out over two impressive levels. To include a formal living room with open fireplaces, separate dining room, study area, a bespoke hand-made kitchen/breakfast room, ground floor shower-room and, bathroom along with three double bedrooms occupying the first floor. Outside there is a walled and private south facing cottage garden and, the addition of a single parking allocation at the nearby ‘Wingfield’ members club.
'Foulislea Cottage' has been thoughtfully renovated by the current vendors with consideration being paid to the original period features which include open fireplaces, sash windows, latch ledge and brace doors, quarry tiling, exposed floorboards, wattle and daub walls and vaulted ceilings. The property has Georgian elevations to the front and the main entrance to the home is on ‘Church Street’, leading to an internal porch which has casement doors opening into the formal living room.
This tasteful room is dual aspect and has recently replaced secondary glazing to the original sash windows. There is a feature open fireplace housing a modern cast iron burner which sits on a quarry tiled hearth and has a marble surround and mantle. Either side of the fireplace are fitted curved book casing and storage. An arched opening then leads through to the inner lobby where there is a staircase and further opening into the dining room which has exposed floorboards and a further open fireplace with inset grate and brass hood. French glazed doors lead out to the garden and an internal door leads into the study area where the shower-room with w/c can be accessed.
The kitchen breakfast room which has attractive garden views sits off the dining area and has been fitted with bespoke, hand-made wall and base level cabinetry which has an oak worktop over. There is a freestanding ‘Stoves’ range, which has a five-ring gas hob, two ovens and a grill. Furthermore, there is a traditional Belfast sink, an integrated dishwasher and space for a washing machine and fridge/freezer. A second staircase from the kitchen rises to the first floor and bedroom.
Bedroom three is currently being used as a hobby area and has a full vault to the ceiling with exposed timbers and a large fitted storage unit. A door leads through to the bathroom which has a Jack/Jill arrangement and fitted with a free-standing claw foot roll-top bath, a modern Victorian radiator/towel rail, low level w/c and a vanity unit with top mounted wash hand basin. A further door leads out to the landing where there is access to the guest room (bed two) and principal bedroom which has fitted wardrobes and an open fireplace with smooth stone surround.
The private walled cottage style garden is hard-landscaped for convenience and has a south facing orientation. There is a useful storage area for garden utensils and a further side passage which is being used for log storage and provides access back onto ‘Church Street’. On the deeds of the home there is a designated parking space form a single vehicle at the neighbouring ‘Wingfield Club’, which is just moments from the property.
Within close proximity is access to Ampthill town centre and its extensive amenities, Waitrose store, parks and high street shops. The area is renowned for its autonomous schooling for all age groups, with 'Russell Lower', ‘Firs Lower’, 'Alameda' and 'Redborne' just a short walk away. There is also a local pick-up point for the Bedford Harpur trust private schools for both boys and girls. Links into London are from Flitwick station with a frequent service into St Pancras which takes as little as 40 minutes, major road links are from J13, M1 which is less than 15 minutes from the property.
Important Information
- This is a Freehold property.
- The review period for the ground rent on this property is every 1 year
- This Council Tax band for this property is: E
- This property is exempt from EPC Rating
Property Ref: AMP_AMP190396
Similar Properties
3 Bedroom Detached Bungalow | Asking Price £535,000
This extended, deceptively spacious three bedroom detached bungalow occupies a superb position within the picturesque Ge...
4 Bedroom Detached House | Asking Price £525,000
This quite superb, thoughtfully extended four bedroom detached family home occupies a delightful position on the fringes...
4 Bedroom Detached House | Asking Price £520,000
This superb four bedroom detached home occupies a delightful, secluded position within the sought after Archers Field de...
3 Bedroom Semi-Detached House | Guide Price £595,000
This stunning three bedroom semi detached period home occupies a prestigious location within the picturesque market town...
4 Bedroom Semi-Detached House | Asking Price £600,000
Presenting a rare opportunity to own a charming double-fronted chalet home, this attractive property is situated in a hi...
3 Bedroom Detached House | Asking Price £600,000
This quite superb, thoughtfully extended family home occupies a sought after position within Clophill village and incorp...
How much is your home worth?
Use our short form to request a valuation of your property.
Request a Valuation

