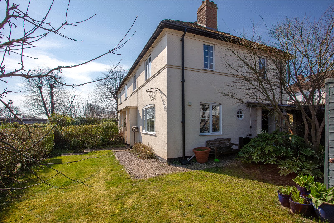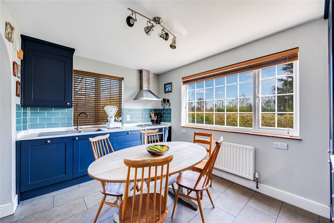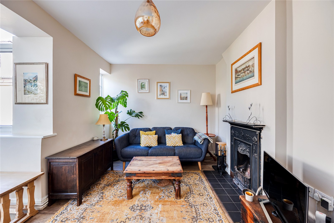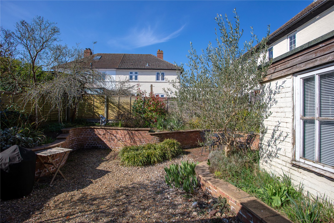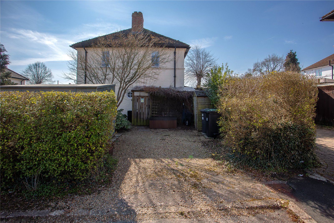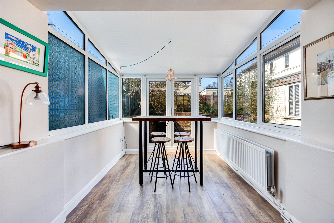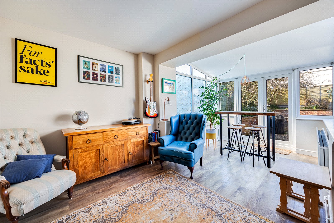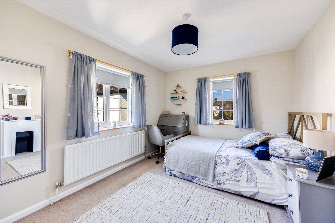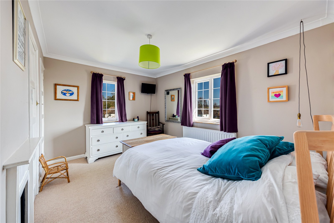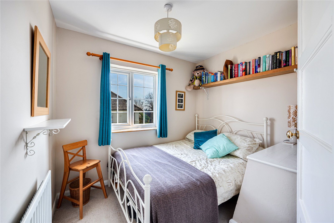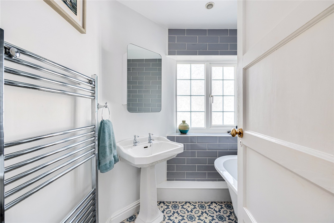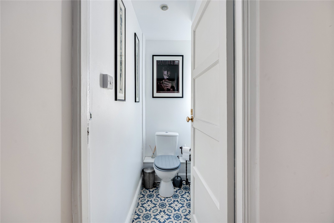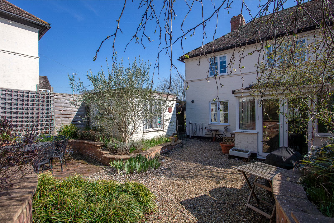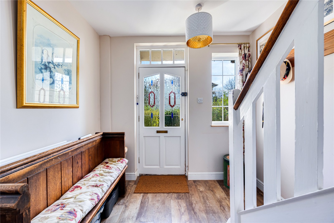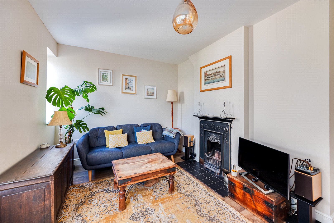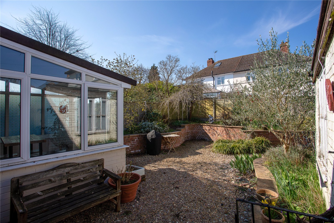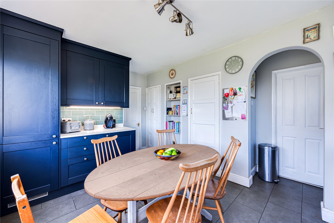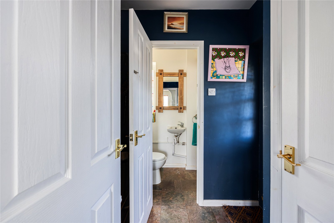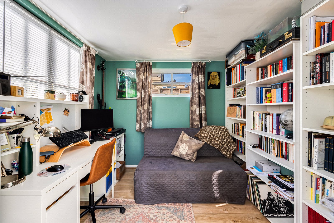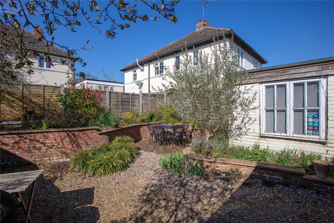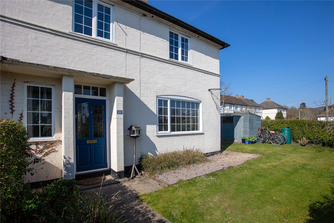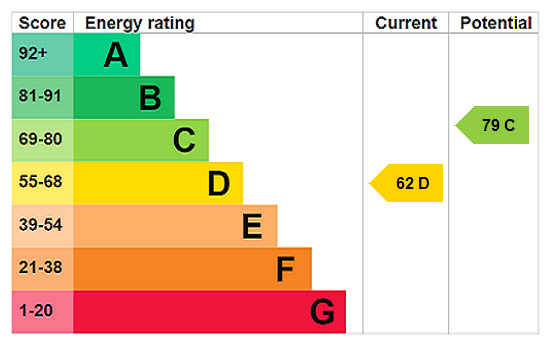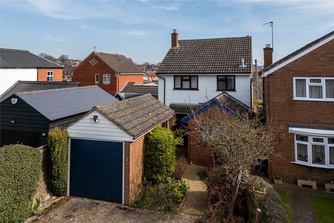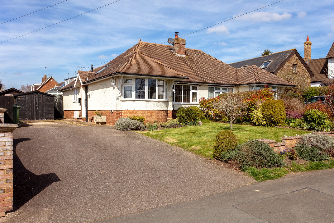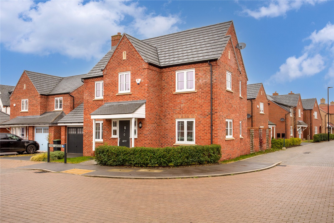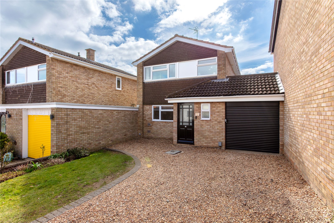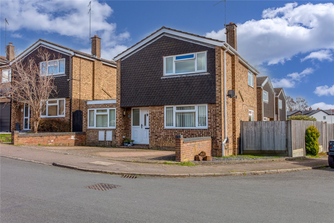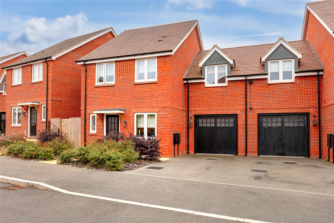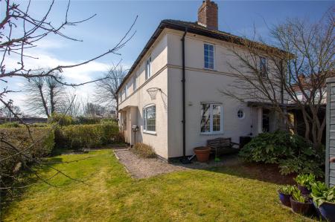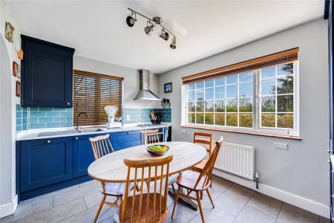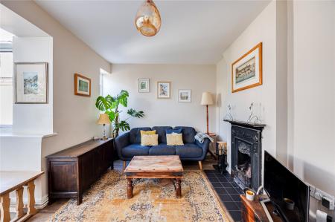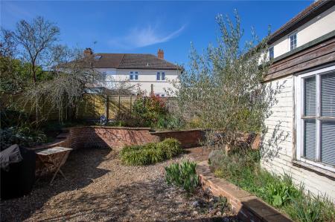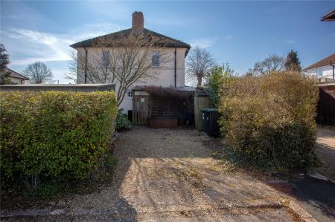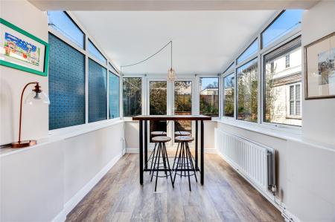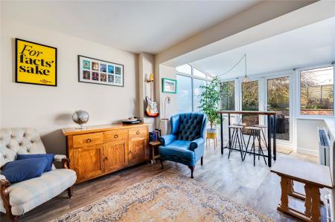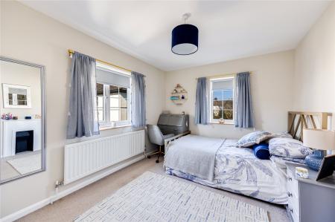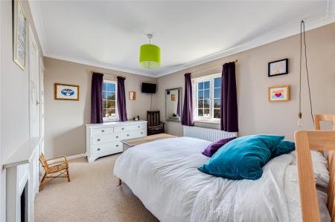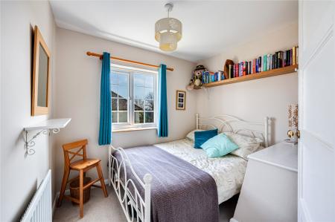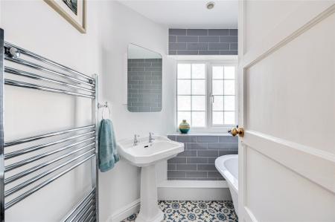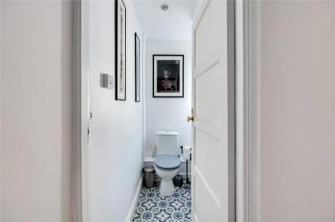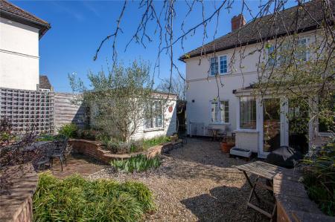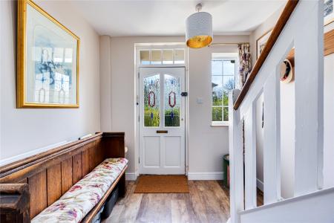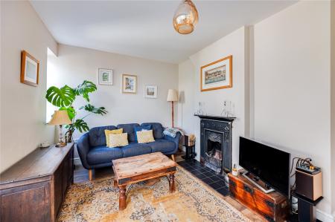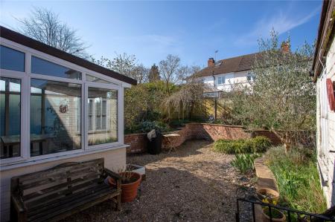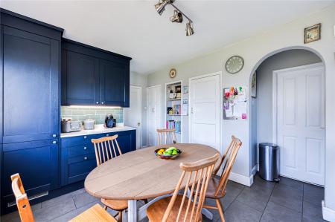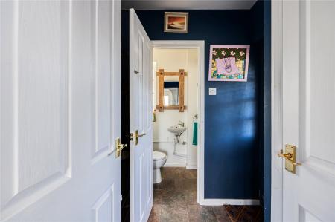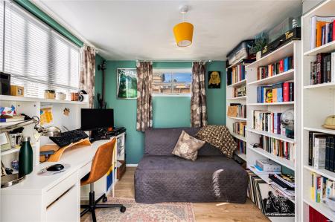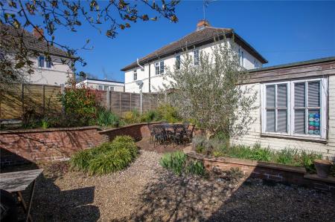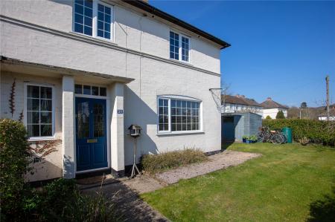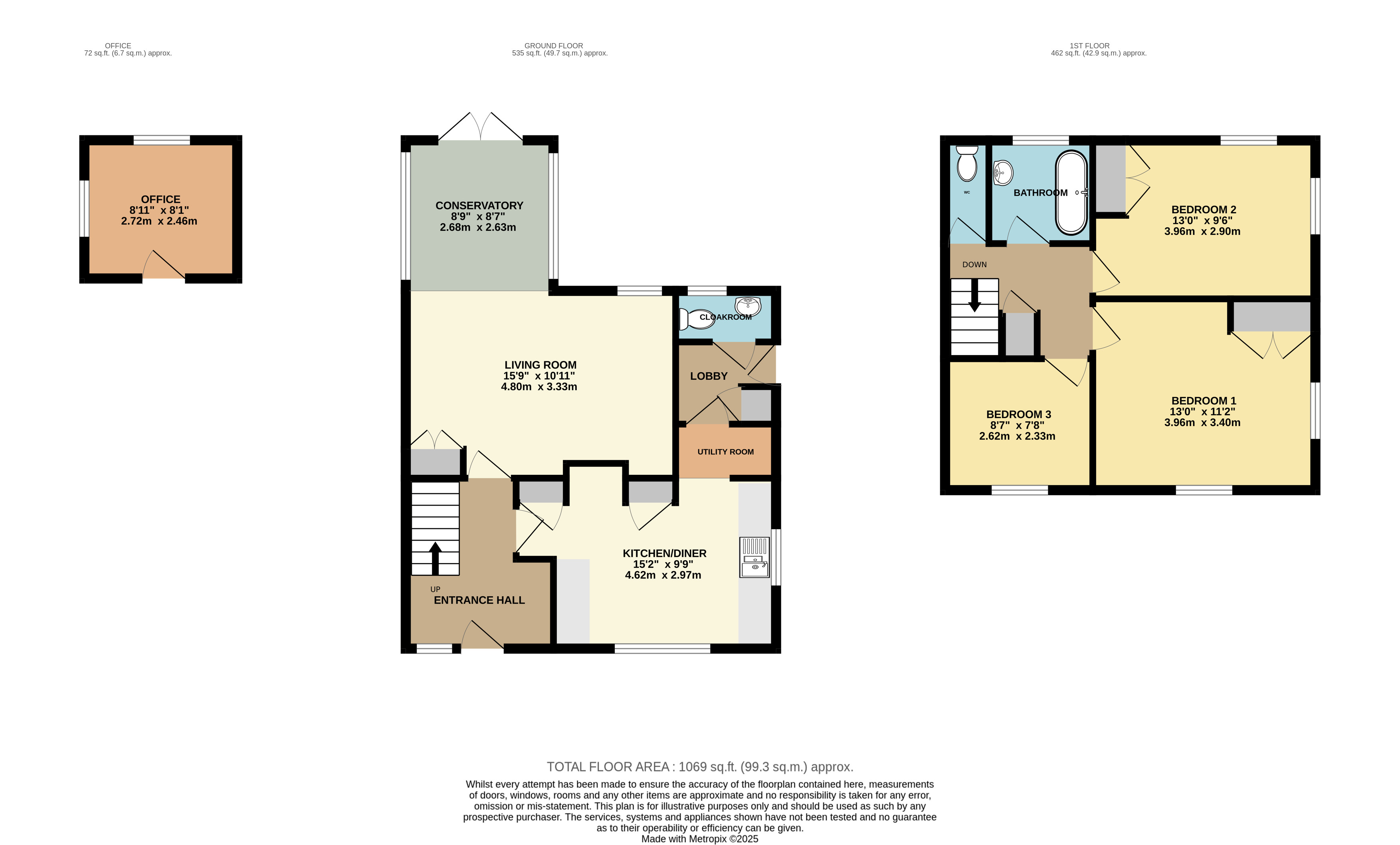- Stylish three bedroom semi detached home
- Ample scope to extend.
- Previous planning permission has been granted for a single storey front and side extension CB/19/00722/FULL
- Useful cloakroom
- Contemporary kitchen/breakfast room
- Attractive living room which is open plan through to a conservatory
- Three first floor bedrooms serviced by a bathroom & separate WC
- Shingled driveway & low maintenance rear garden
3 Bedroom Semi-Detached House for sale in Bedfordshire
This quite superb three bedroom semi detached home provides convenient access into the heart of the pretty Georgian market town of Ampthill, incorporating well proportioned, stylish internal accommodation, in addition to providing ample scope to extend/enlarge the existing footprint.
Approach to the home is via an ample shingled driveway which allows parking, whilst the front garden has mature, well tended hedging running around the perimeter offering a degree of seclusion. Once inside the property itself you’re immediately greeted by the entrance hall which has stairs directly ahead leading to the first floor accommodation as well as attractive flooring. To the right hand side is the kitchen/diner which has been fitted with a comprehensive range of floor and wall mounted units with lighter work surfaces over. Several integrated appliances have been woven into the design, whilst ample space has been afforded for a table and chairs, creating an ideal family/sociable area. A separate utility provides space for other free standing white goods and beyond here is a lobby area and useful cloakroom. Back in the hallway is access into the principal reception room, the living room, which commands impressive dimensions, in this case 15’9ft by 10’11ft making for flexible furniture placement. An imposing cast iron fireplace with tiled hearth makes the perfect focal point to the room and it has been decorated in stylish neutral tones and hues. An open plan configuration leads into the conservatory which is currently utilised as a more formal dining space with windows and French doors, ensuring the room is flooded with an abundance of natural daylight.
Moving upstairs the first floor landing gives way to all the accommodation on this level, the master bedroom of which offers a dual aspect orientation to the front and side elevations and has the benefit of built in wardrobes, whilst the remaining two bedrooms are particularly well proportioned with the second bedroom measuring 13’0ft by 9’6ft and the third extending to 8’7ft by 7’8ft. They are all serviced by a bathroom which has been fitted with a stylish suite comprising of a free standing bath and pedestal wash hand basin. Sleek grey tiles adorn the splashback areas and a heated towel rail and mosaic flooring contemporise the look further still. Nestled alongside is a separate low level wc.
Externally the rear garden has been thoughtfully designed and executed with a low maintenance feel in mind. It has been predominately shingled with raised brick planters housing an assortment of shrubs and bushes. A separate office has been created, providing the ideal work from home space.
Within immediate proximity is access to Ampthill town centre and its extensive amenities, Waitrose store, parks and high street shops. The area is renowned for its autonomous schooling for all age groups, with 'Russell Lower' 'Alameda' and 'Redborne' just a short walk away. There is also a local pick-up point for the Bedford Harpur trust private schools for both boys and girls. Links into London are from the Flitwick platform with a frequent service into St Pancras which takes as little as 40 minutes, major road links are from J13, M1 which is less than 15 minutes from the property.
Important Information
- This is a Freehold property.
- This Council Tax band for this property is: C
- EPC Rating is D
Property Ref: AMP_AMP250111
Similar Properties
3 Bedroom Detached House | Asking Price £450,000
This deceptively spacious three bedroom detached home occupies a delightful, secluded position on the fringes of the sou...
2 Bedroom Semi-Detached Bungalow | Guide Price £450,000
This beautiful, rarely available two bedroom semi detached bungalow occupies a superb leafy position fronting onto the v...
Pond Gardens Houghton Conquest
4 Bedroom Detached House | Offers Over £450,000
This quite superb four bedroom detached home built in 2021, nestles within this sought after development on the fringes...
3 Bedroom Detached House | Guide Price £465,000
This deceptively spacious three bedroom detached home has been thoughtfully extended to provide a wealth of spacious, in...
3 Bedroom Detached House | Asking Price £475,000
This deceptively spacious three/four bedroom detached home nestles within an attractive cul-de-sac in the picturesque Ge...
3 Bedroom Semi-Detached House | Asking Price £475,000
This stylish three bedroom semi-detached home occupies a delightful position within the exclusive village of Silsoe and...
How much is your home worth?
Use our short form to request a valuation of your property.
Request a Valuation

