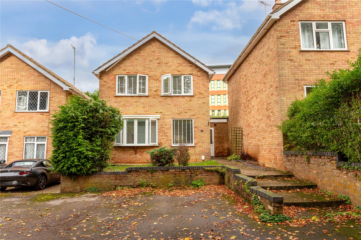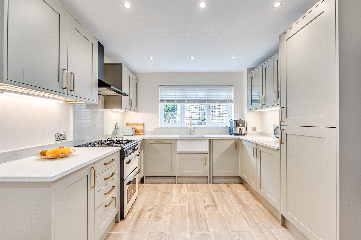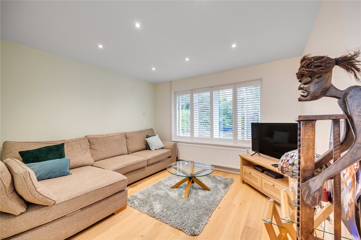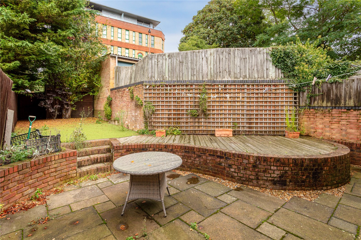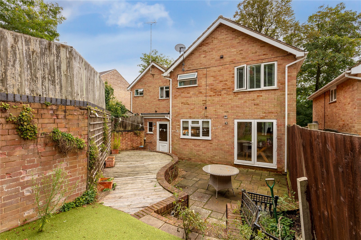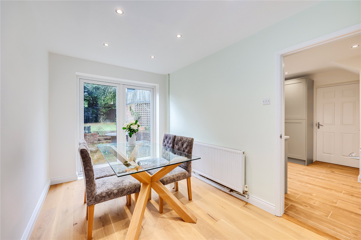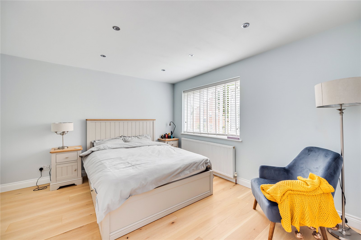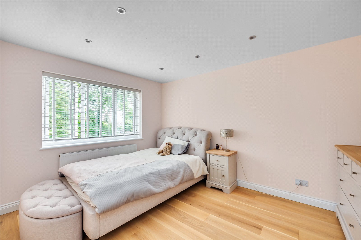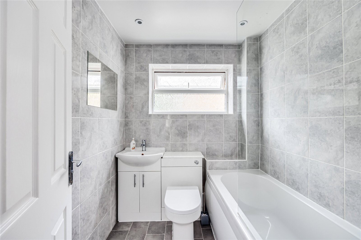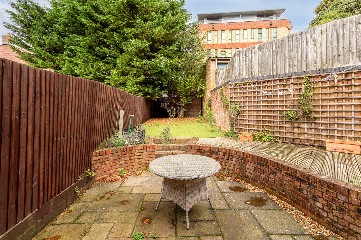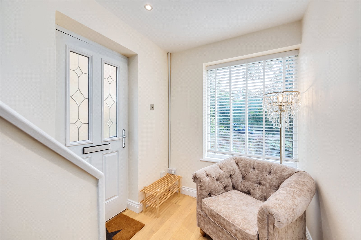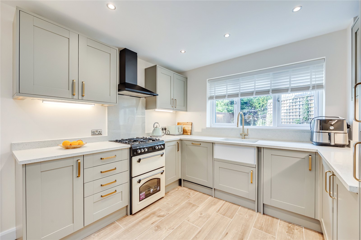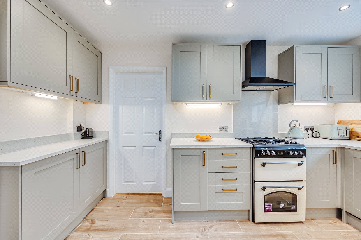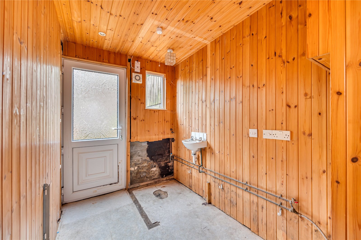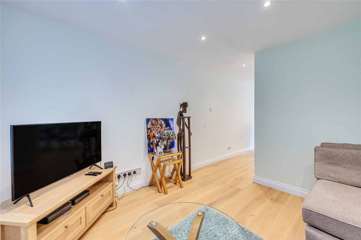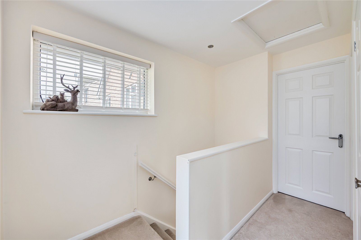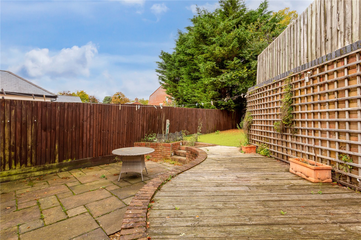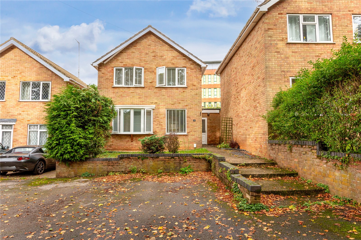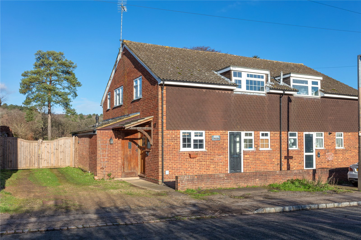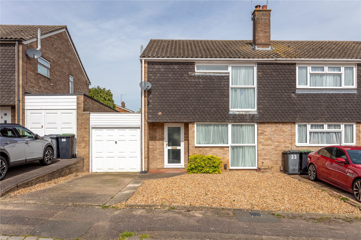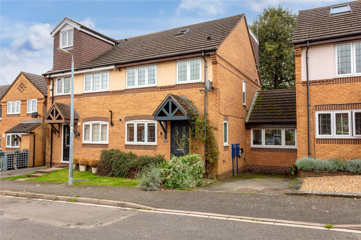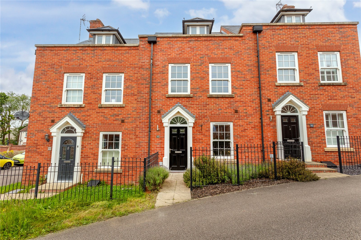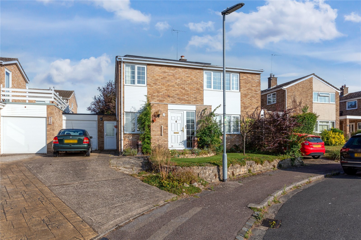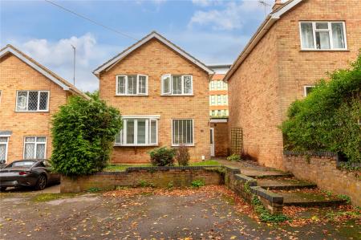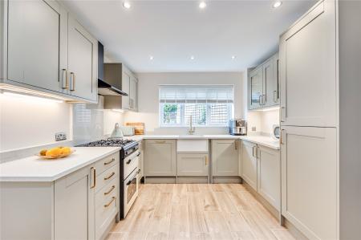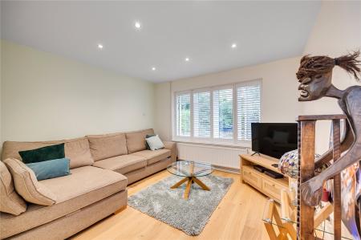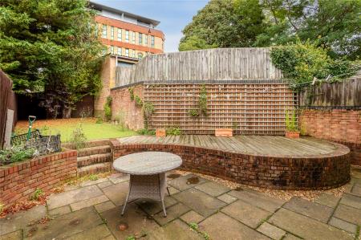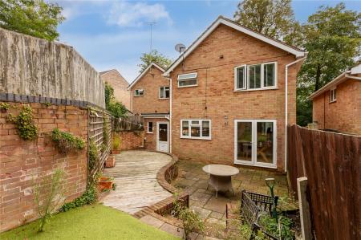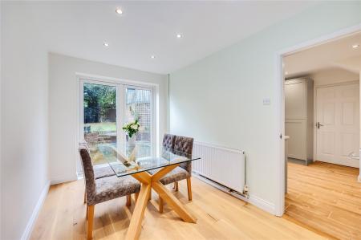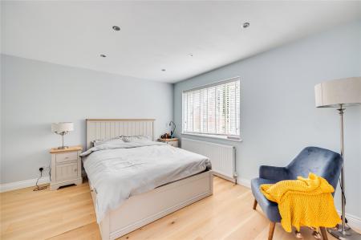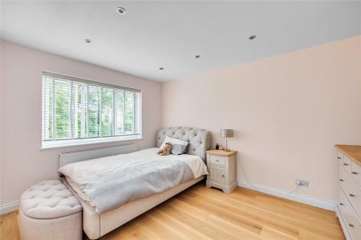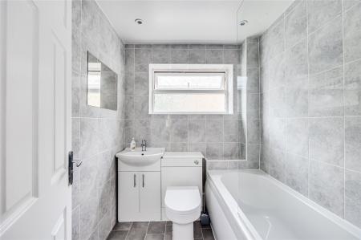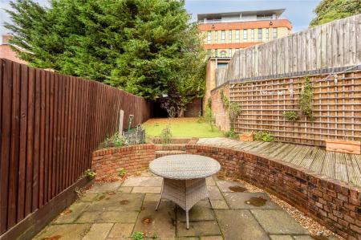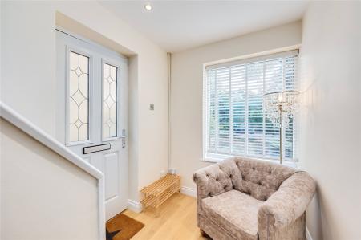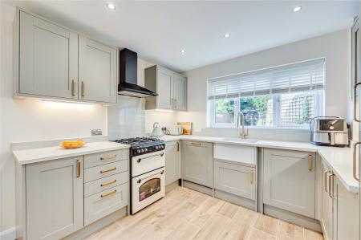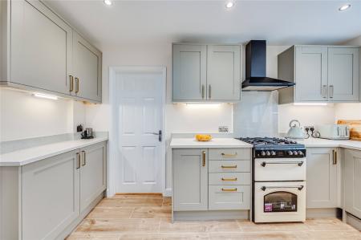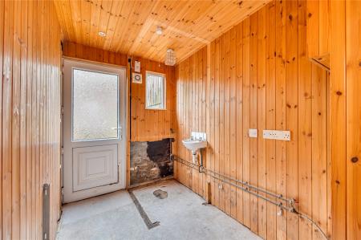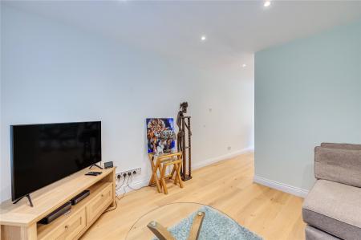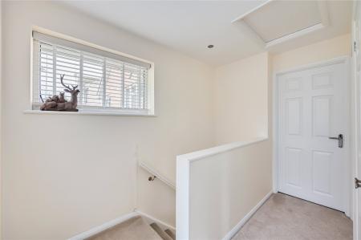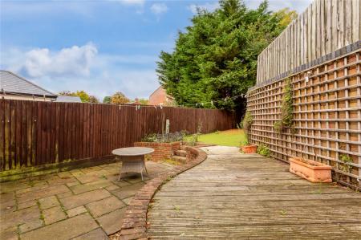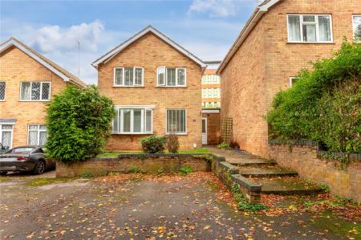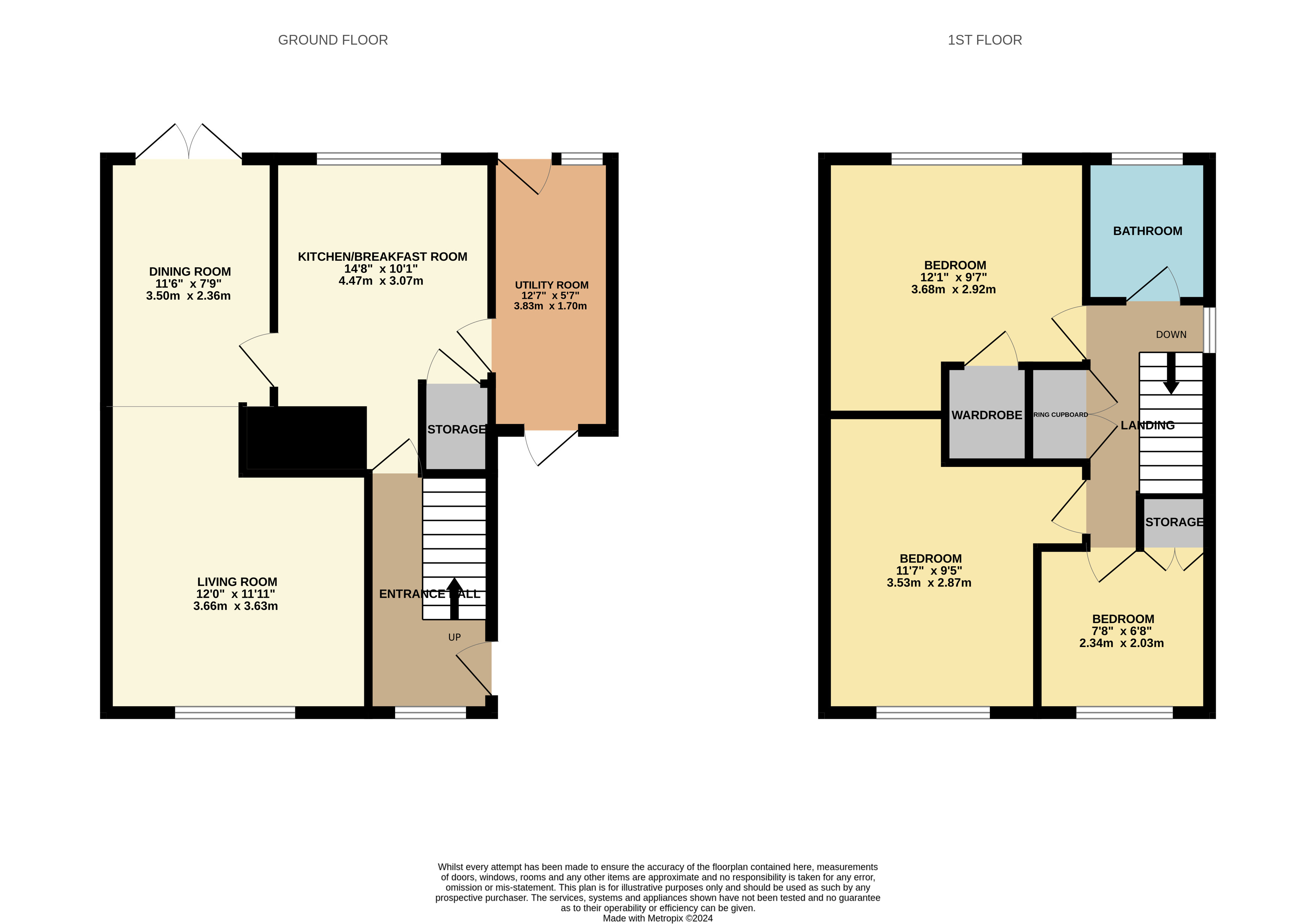- • An established three bedroom link-detached family home
- • The property has been recently improved & updated including a new boiler
- • Parking for one vehicle to the front of the home
- • Two formal reception rooms
- • Contemporary kitchen/breakfast room with granite work surfaces over, integrated Neff appliances & under floor heating
- • Adjoining utility-room
- • A modern re-fitted first floor family bathroom
- • Low maintenance partly-walled rear garden
3 Bedroom Detached House for sale in Bedfordshire
An established three-bedroom link-detached home which forms one of just of just six similar properties built approximately 50 years ago, located on Station Road, Ampthill. The home is set back from the road with driveway parking to the front and internal accommodation set over two practical levels, to include two formal reception rooms, a refitted kitchen, adjoining utility room and a first floor re-fitted family bathroom. To the outside is a front lawned garden and partly walled low maintenance landscaped garden to the rear.
To the immediate front of the home is a parking bay for a singular vehicle with further un-restricted parking on the road, there are steps leading up to the main entrance and a front law with some planted shrubs. Internally the property is presented with neutral decor and colour schemes throughout. An entrance hall has a staircase rising to the first floor and internal door leading through to the kitchen.
This area of the home has been fitted with a comprehensive range of contemporary floor and wall mounted Shaker style units with light coloured granite work surfaces over. Several integrated Neff appliances have been cleverly woven into the design, whilst the look is finished with recessed ceiling spotlights. A door to one side leads out to a separate utility room where space and plumbing has been supplied for a washing machine. From this area access is provided to both the front and rear of the home.
Off the kitchen is a further internal door leading into the dining room, which could have several versatile uses and be knocked through to the kitchen creating a more open plan feel if required. There are full height glazed French doors leading onto an external patio and an opening into the living room which has window overlooking the front aspect of the home.
Moving to the first floor there is a window facing to the side, as well as an airing cupboard and loft hatch providing access into the partly boarded attic space. The principal bedroom sits to the rear and measures 12’1ft by 9’7ft, whilst the remaining two bedrooms both occupy the front elevation and are serviced by a bathroom which has been re-fitted with a contemporary suite including a panelled bath with shower over, low level w/c and a vanity unit with top mounted basin, all finished in white. There is modern tiling to the walls and recessed ceiling spotlights.
To the rear of the home is the partly walled garden which has been landscaped and tiered by two levels. Initially there is a full width stone paved patio and seating area with steps leading up to an artificial lawn, separate raised decking and a detached timber storage shed to the far end. A door to one side provides access back into the utility room.
Within close proximity is access to Ampthill town centre and its extensive amenities, Waitrose store, parks and high street shops. The area is renowned for its autonomous schooling for all age groups, with 'Russell Lower', ‘Firs Lower’, 'Alameda' and 'Redborne' just a short walk away. There is also a local pick-up point for the Bedford Harpur trust private schools for both boys and girls. Links into London are from Flitwick station with a frequent service into St Pancras which takes as little as 40 minutes, major road links are from J13, M1 which is less than 15 minutes from the property.
Important Information
- This is a Freehold property.
- The review period for the ground rent on this property is every 1 year
- This Council Tax band for this property is: D
Property Ref: AMP_AMP240321
Similar Properties
3 Bedroom Semi-Detached House | Asking Price £435,000
This rarely available, extended three bedroom semi detached home provides a wealth of well proportioned, versatile accom...
2 Bedroom Semi-Detached Bungalow | Asking Price £435,000
Set within an exclusive gated development this immaculate two bedroom semi-detached bungalow occupies a secluded positio...
3 Bedroom Semi-Detached House | Asking Price £429,995
A delightful semi detached family home, pleasantly situated in a popular and convenient location, with well presented an...
4 Bedroom Semi-Detached House | Guide Price £450,000
This rarely available four bedroom semi detached home nestles within the sought after Woodlands development on the fring...
4 Bedroom Terraced House | Asking Price £450,000
This beautifully presented modern townhouse offers bright and airy accommodation across three floors, making it a perfec...
3 Bedroom Link Detached House | Asking Price £450,000
This three bedroom detached home sits within an attractive cul-de-sac in the picturesque Georgian market town of Ampthil...
How much is your home worth?
Use our short form to request a valuation of your property.
Request a Valuation

