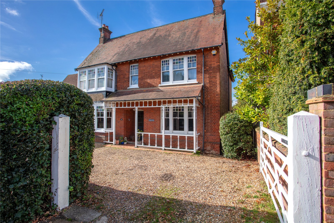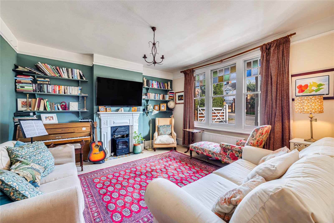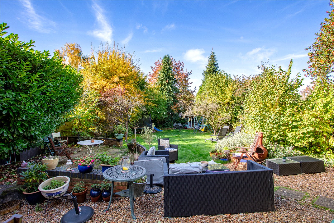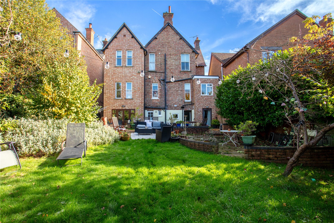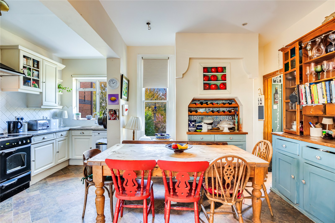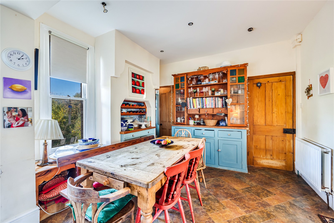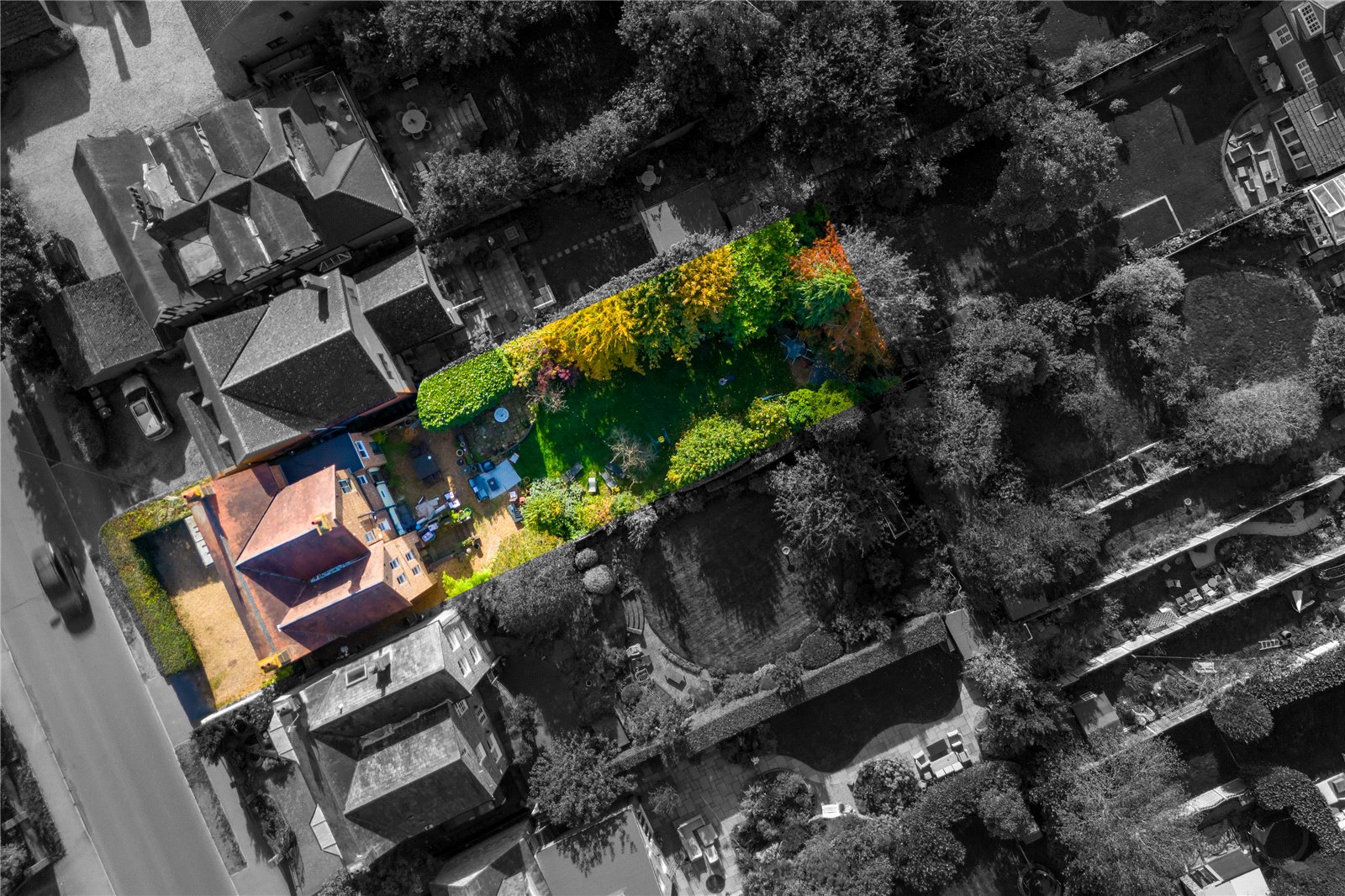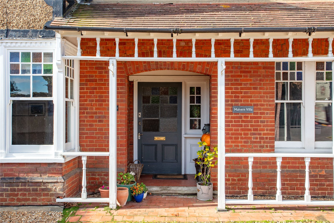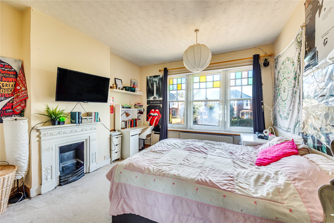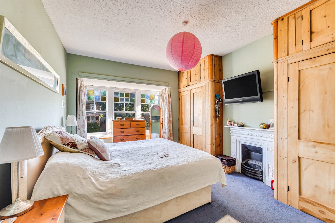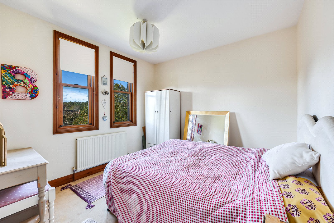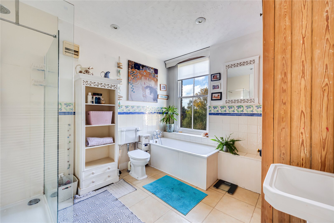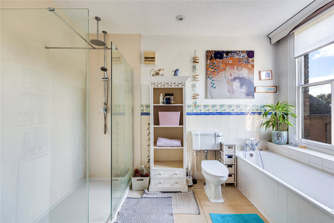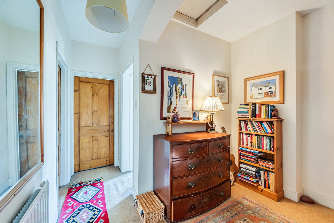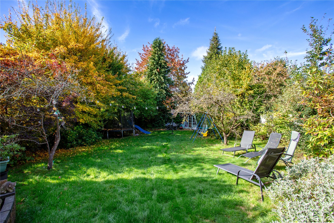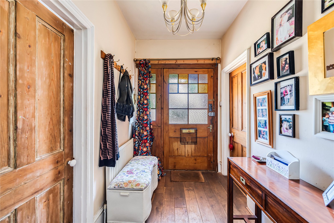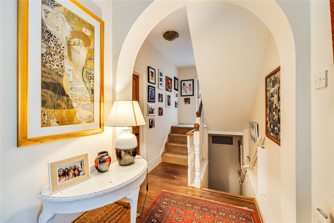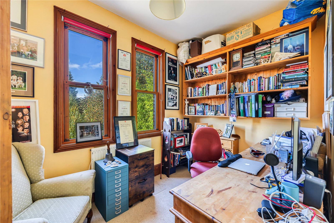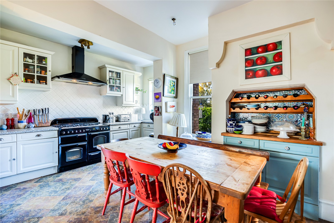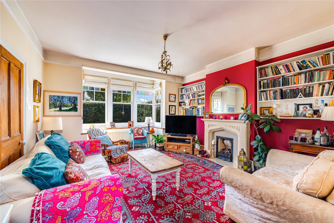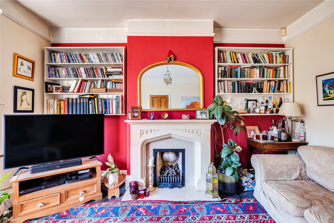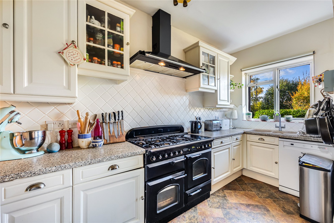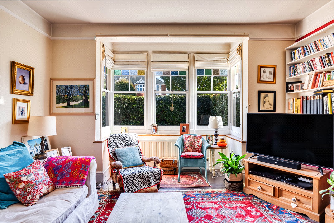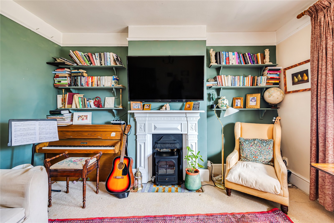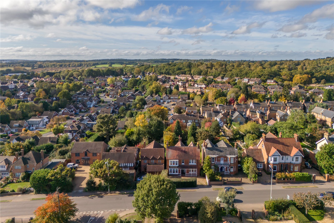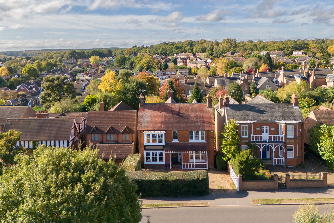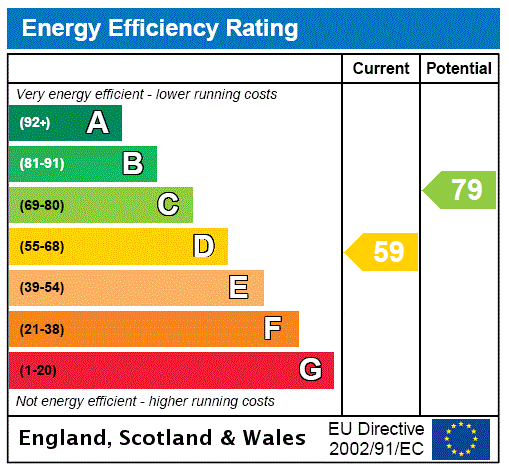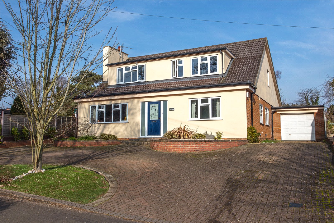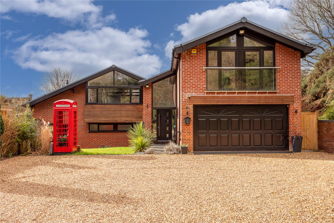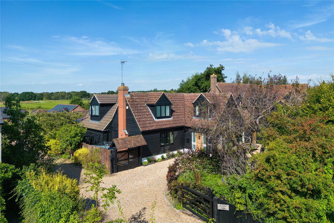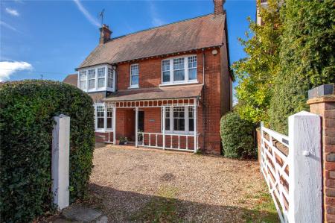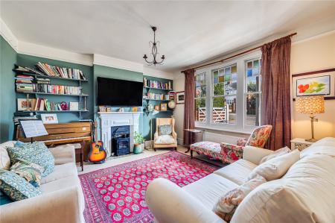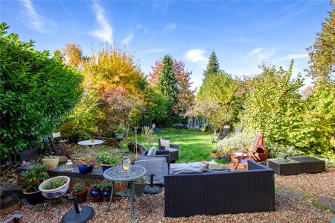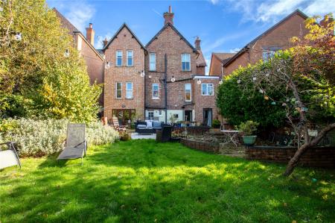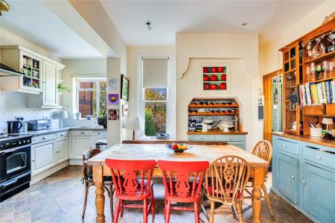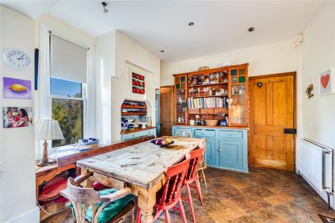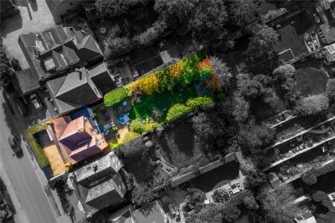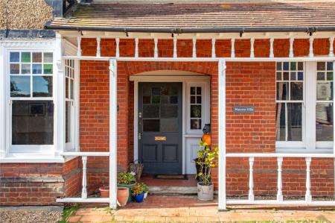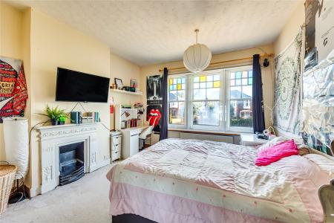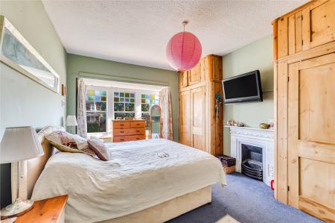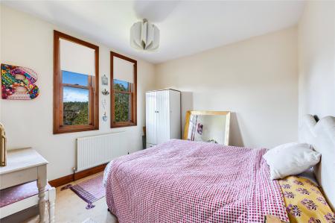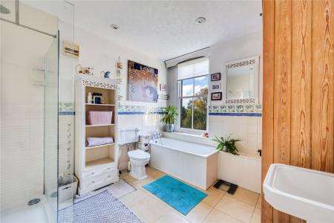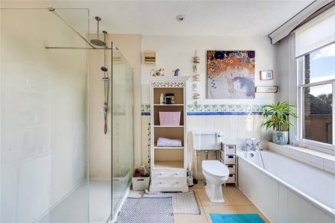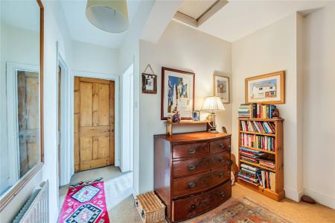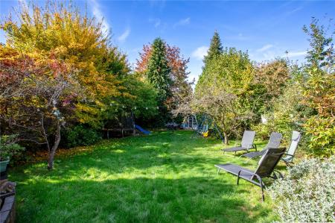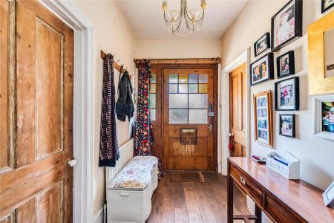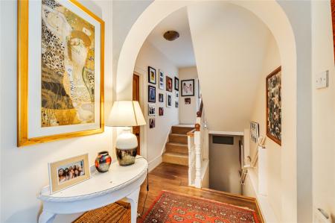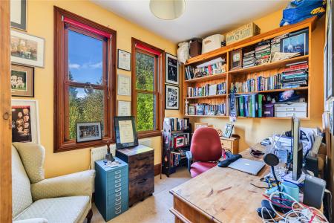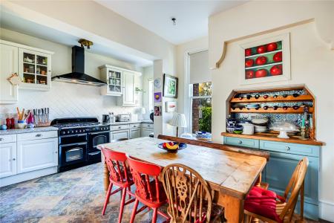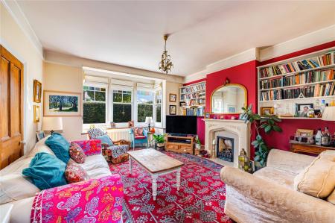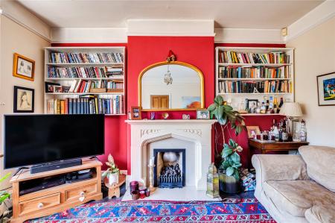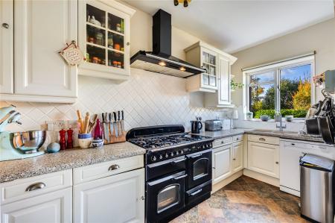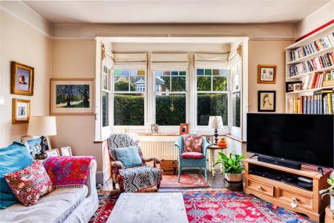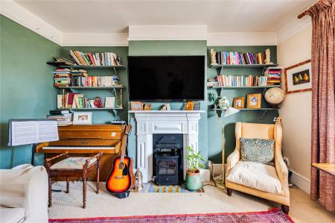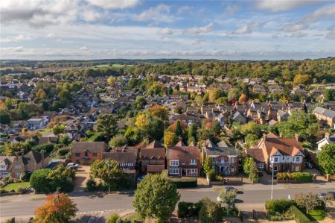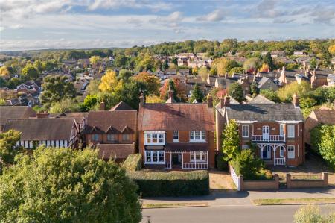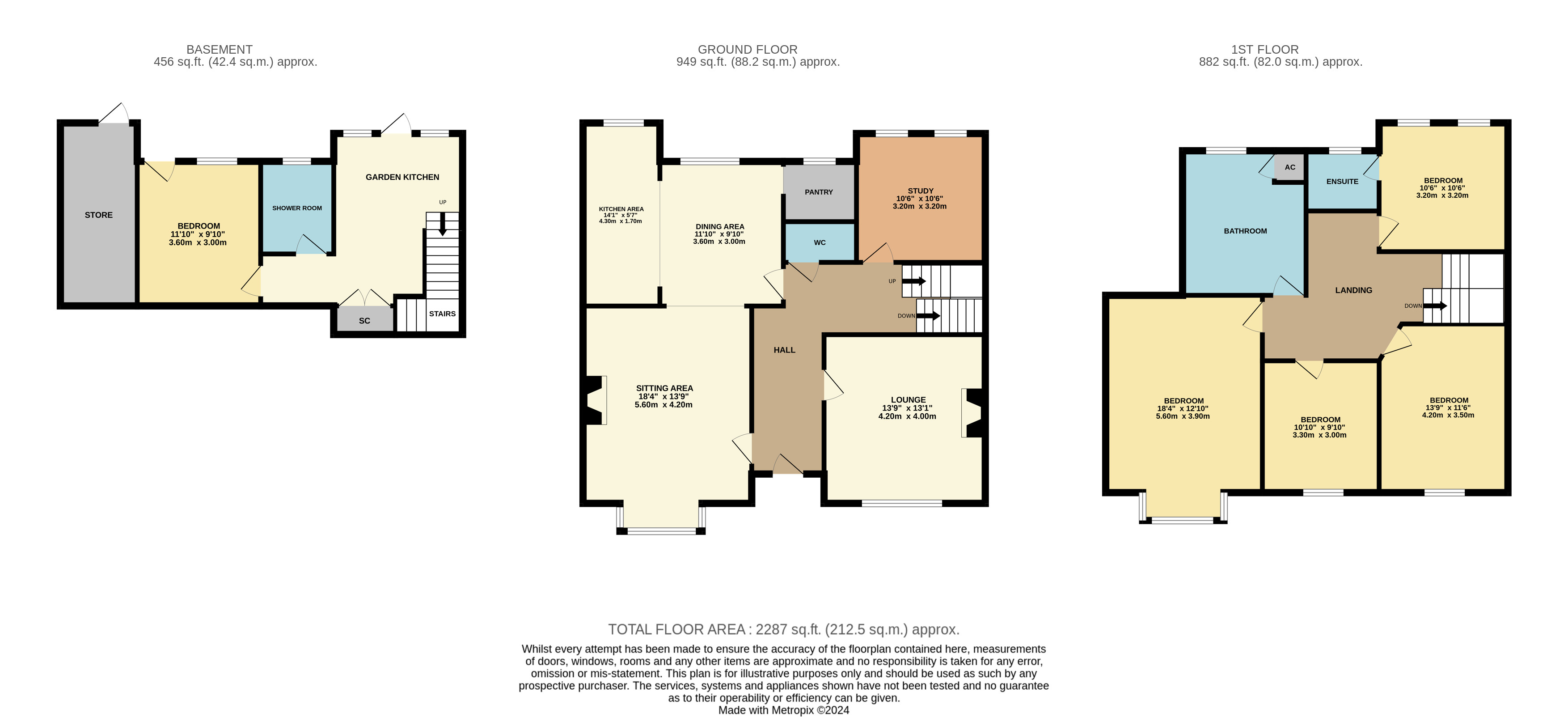- Superb five bedroom detached home set over three floors and incorporating approximately 2287 sq ft of accommodation
- Useful cloakroom
- Good sized kitchen/diner
- 18'4ft by 13'9ft bay fronted sitting room
- Two further reception rooms
- Lower ground floor incorporating a garden kitchen, bedroom & shower room
- Four first floor bedrooms, one with an en-suite & a separate family bathroom
- Shingled driveway for several vehicles
- Generous rear garden
4 Bedroom Detached House for sale in Bedfordshire
This elegant double fronted Edwardian five bedroom detached house offers substantial and versatile accommodation arranged over three floors. The property is situated in a highly sought-after location close to the historic centre of Ampthill, with its charming market town atmosphere, and within easy reach of several outstanding schools, making it perfect for growing families looking to settle in a prestigious area.
Approach to the home is via a five bar gate onto a shingled driveway providing off road parking for several vehicles, whilst mature hedging runs along the front perimeter offering privacy and a splash of greenery.
As you step into this beautiful home, you’re greeted by an entrance hall that sets the tone with its high ceilings and classic Edwardian charm. A staircase leads to the first floor accommodation and a useful cloakroom sits to one side. The ground floor offers multiple reception rooms, each which retain exquisite period features including ornate fireplaces, large bay windows and detailed cornices that showcase the periods’ craftsmanship as well as the elegance of a bygone era. To the right hand side is the living room which has been decorated in stylish tones and hues, whilst across the other side of the hallway is the principal reception room, the sitting room, which commands impressive dimensions, in this case 18’4ft by 13’9ft making for flexible furniture placement. A strong red statement wall adds a splash of colour and a box bay window overlooks the front elevation. Beyond here is the kitchen/diner which is the heart of the home and offers a lovely open plan space combining modern convenience with timeless style. It has been fitted with an extensive range of floor and wall mounted units with darker contrasting work surfaces over and has space for several free standing appliances. The dining side provides ample space for a table and chairs, creating a real family/sociable area, whilst windows provide superb views down the garden. Completing this level is a separate office, perfect as a work from home space or teenage snug. This measures 10’8ft by 10’8ft with twin windows illuminating the space further still. The lower ground floor opens to the rear garden, offering seamless indoor-outdoor living, ideal for alfresco dining or summer gatherings with friends and family and incorporates a garden kitchen as well as a bedroom and its own shower room.
Moving upstairs the first floor landing gives way to all the accommodation on this level, and hosts a series of well-proportioned bedrooms, three of which occupy the front aspect and the other which nestles to the rear. One benefits from the convenience of its own en-suite, whilst the remainder are serviced by a bathroom which incorporates a panelled bath, separate shower enclosure, low level wc and wash hand basin. Sleek white tiles adorn the walls, and the look is finished with recessed ceiling spotlights and an obscure window.
One of the standout features of this property is the large established garden which has been carefully landscaped with mature trees, vibrant flower beds and a lawn that stretches across the rear of the property. This outdoor space offers tranquillity and privacy rarely found in such a prime location. It also provides an ideal setting for both relaxation and outdoor activities, whether you’re gardening, hosting family barbecues or simply enjoying peace and quiet.
Within a short distance from the home is access to Ampthill town centre with its extensive amenities, parks and local Waitrose store. The area is renowned for its autonomous schooling for all age groups. There is also a local pick up point for the Bedford Harpur trust private schools for both boys and girls. Links into London are from the Flitwick platform with a frequent service into St Pancras which takes as little as 40 minutes.
Important Information
- This is a Freehold property.
- The review period for the ground rent on this property is every 1 year
- This Council Tax band for this property is: G
- EPC Rating is D
Property Ref: AMP_AMP130366
Similar Properties
4 Bedroom Detached House | Guide Price £1,000,000
'Redvale' is an imposing four double bedroom detached family home nestled within The Avenue, which is a prestigious and...
6 Bedroom Detached House | Asking Price £999,995
This highly individual five/six bedroom family home occupies a beautiful, secluded lane position on the fringes of the p...
4 Bedroom Detached House | Asking Price £995,000
‘Bracken Lodge’ offers a unique opportunity to acquire a bespoke barn conversion which has been tastefully modernised an...
5 Bedroom Detached House | Asking Price £1,175,000
This sumptuous five bedroom detached home offers versatile, high end accommodation set over three floors, extending to 3...
How much is your home worth?
Use our short form to request a valuation of your property.
Request a Valuation

