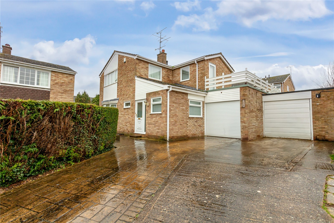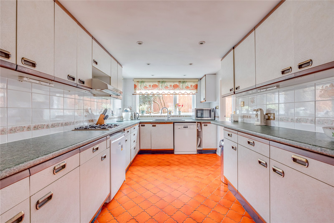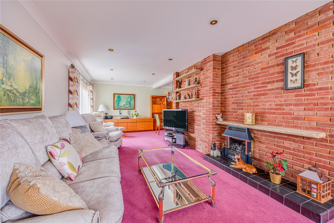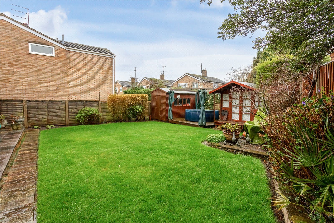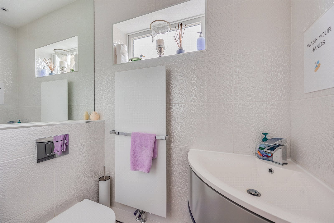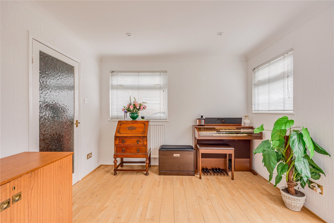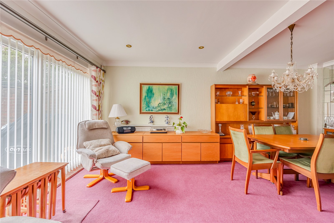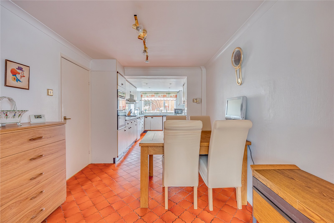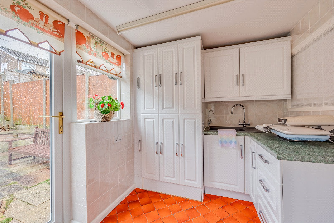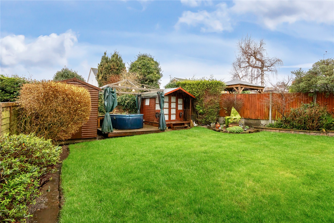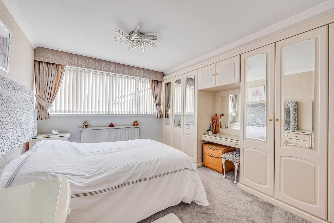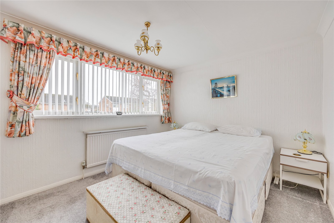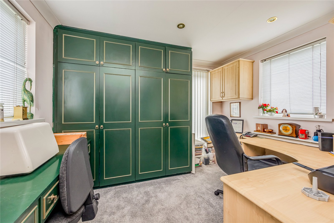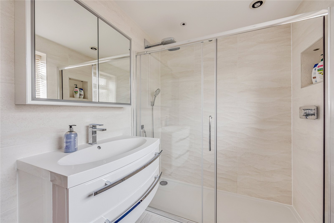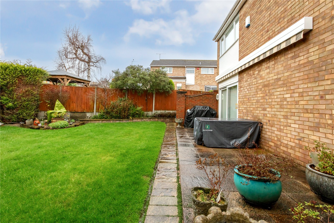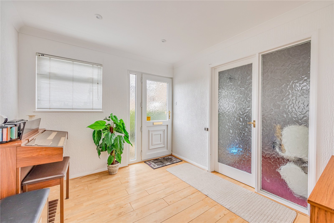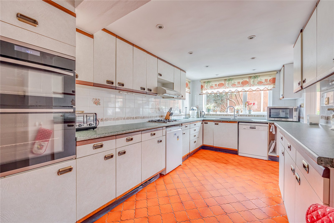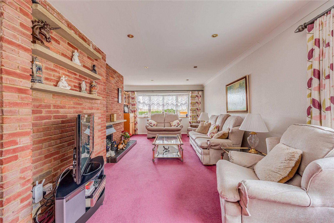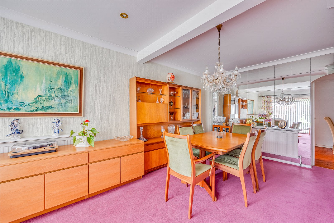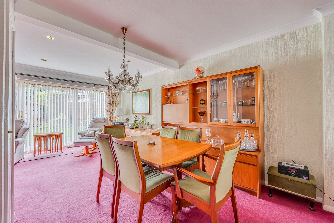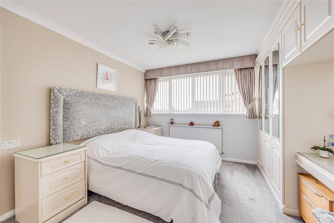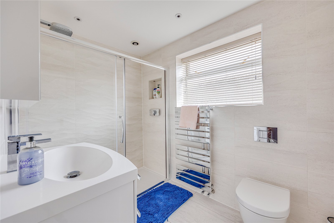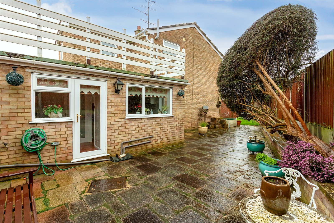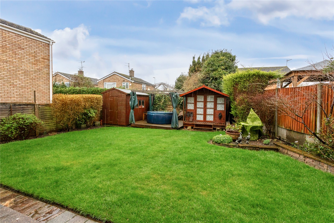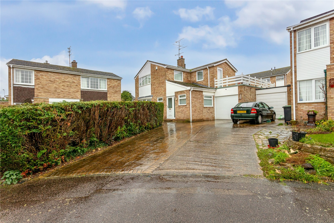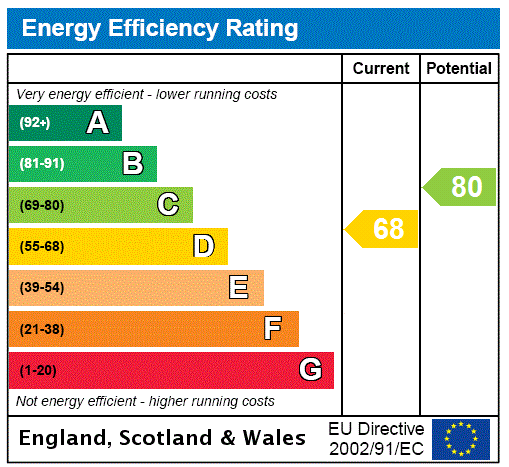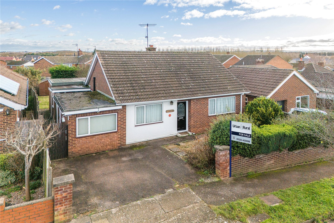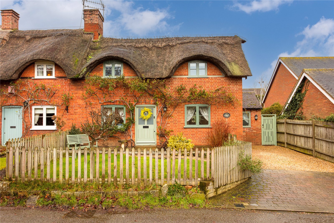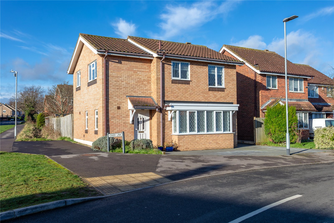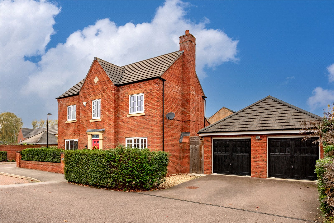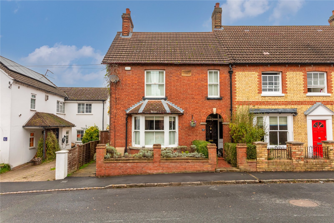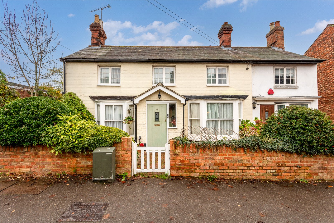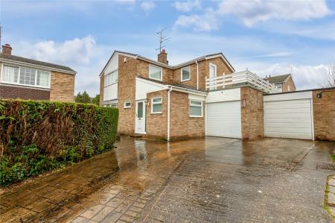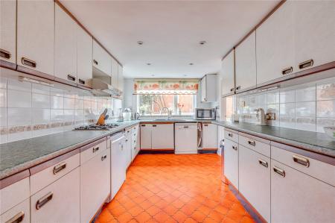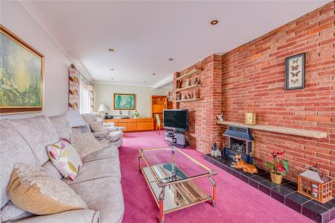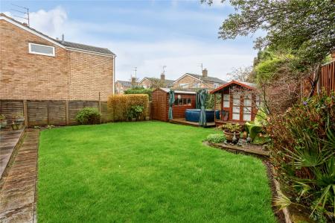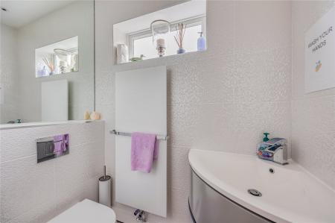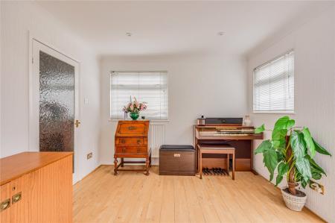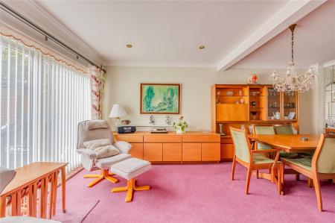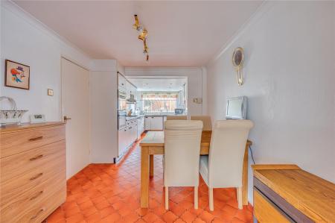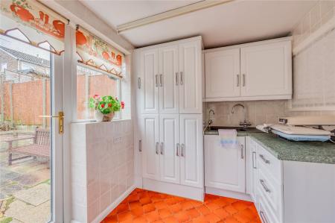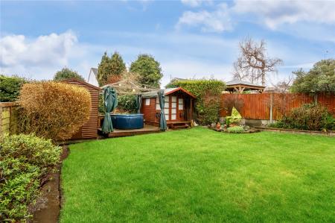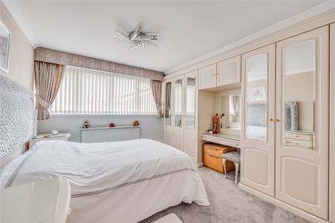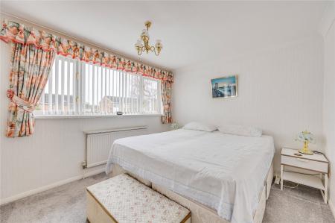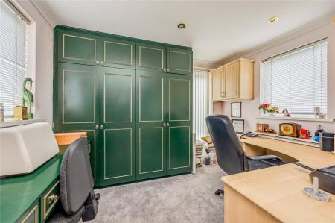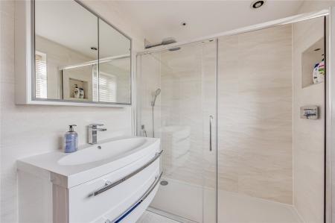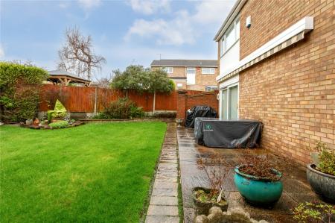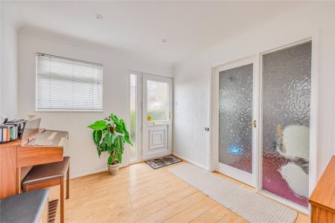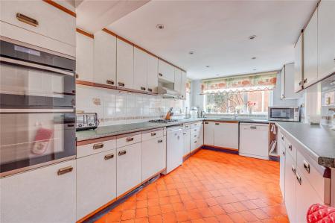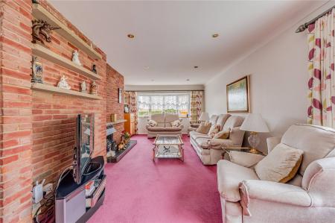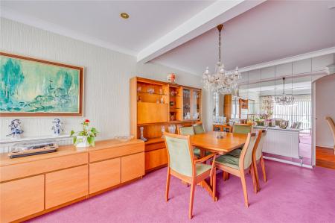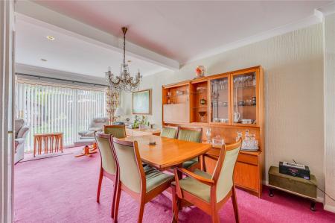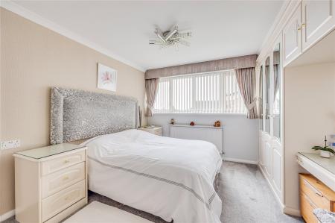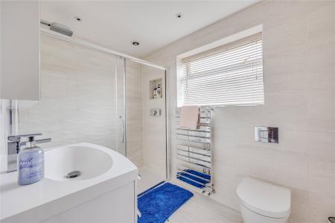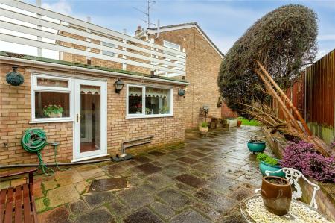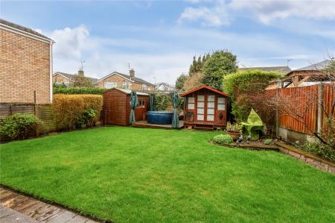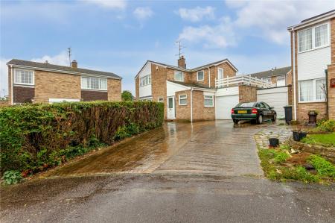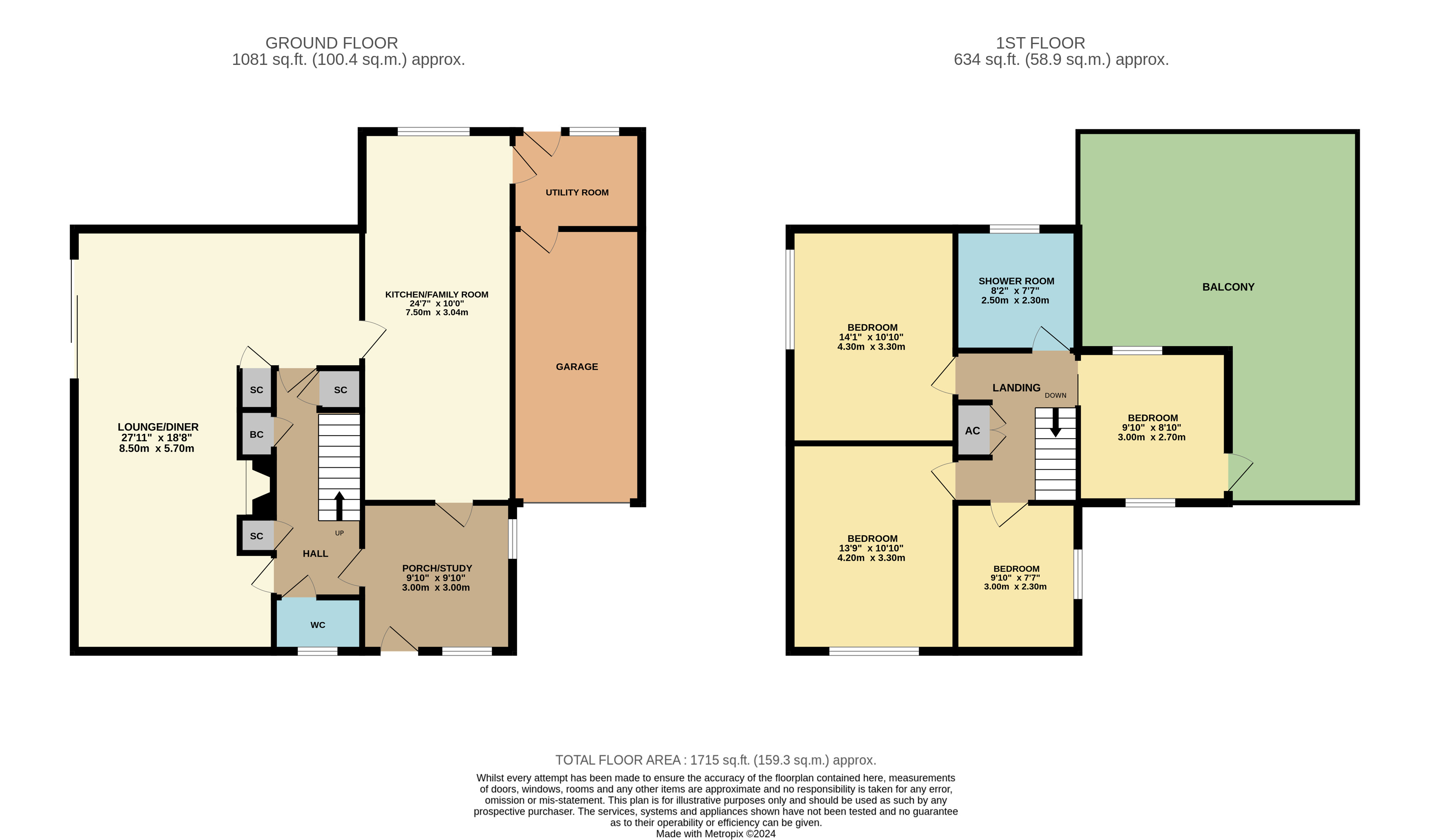- • Superb, thoughtfully extended family home occupying a sought after cul-de-sac position
- • Flexible, interchangeable internal accommodation
- • Large entrance hall/potential study space
- • Stylish refitted ground floor cloakroom
- • Good sized kitchen/dining/breakfast room with separate utility room
- • L-shaped lounge/dining room
- • Four well proportioned bedrooms, one with a large balcony off
4 Bedroom Detached House for sale in Bedfordshire
Set within a small cul-de-sac this rarely available four bedroom detached family home has undergone significant extension/enlargement to provide a wealth of well proportioned, interchangeable accommodation, all set within a desirable part of the Georgian market town of Ampthill.
Approach to the property is onto a hard standing driveway which provides parking for two vehicles in tandem, whilst beyond is a garage accessed via a roller shutter door. Once inside the property itself you're immediately greeted by a spacious porch/potential study space, which has a wooden floor, recessed ceiling spotlights installed and windows to both the front and side elevations. Beyond here is the entrance hall which has stairs leading to the first-floor accommodation as well as two storage cupboards. A useful cloakroom has been refitted with a stylish two-piece suite comprising of a cistern concealed wc and wash hand basin set into a vanity unit. Modern grey high gloss floor tiles have been added, whilst sleek white splashbacks and recessed lighting contemporises the space further still. Moving to the back of the home is the kitchen/dining/breakfast room which is a particularly good size and incorporates an extensive range of floor and wall mounted units with complementary work surfaces over. Several integrated appliances have been woven into the design including a four-ring gas hob, extractor unit and double oven, whilst additional space has been made available for other free-standing goods such as a fridge and dishwasher. Ample space is provided for a table and chairs creating a real family/sociable area. Running parallel is a separate utility room offering further floor and wall mounted units with matching work tops over and space nestles below for a washing machine and tumble dryer. To one side is a personal door into the garage and to the other is access into the garden. Back at the front of the home is the principal reception room, the living room, which commands impressive dimensions and has a beautiful, homely feel to it. A gas fire with raised tiled hearth gives a real focal point to the room, whilst tucked around the corner is an equally sizeable dining area and with a window to the front and patio doors to the side it ensures the space is flooded with an abundance of natural daylight.
Moving upstairs the first-floor landing gives way to all the accommodation on this level, the master of which sits to the front elevation and has the advantage of an extensive range of built in wardrobes, whilst the second bedroom nestles to the side and has been afforded the same privilege with fitted wardrobes as well. The third bedroom offers a beautiful dual aspect orientation and has a door which leads out to a generous balcony. All these rooms are of double proportions, whilst the remaining fourth bedroom is a good sized single. They are all serviced by a refitted, contemporary shower room fitted with a three-piece suite comprising of a double shower enclosure, cistern concealed wc and wash hand basin set into a vanity unit. Neutral floor and wall tiles, heated towel rail and recessed ceiling complete the look.
Externally the rear garden is a superb size and has been thoughtfully designed and immaculately tended with a large patio area, ideal for relaxing or entertaining, whilst to the far end of the garden is an additional raised decking area. Nestled to the middle is a generous lawn with raised border to one side housing an assortment of established plants, shrubs and bushes. Timber fencing encloses the boundary.
Within close proximity is access to Ampthill town centre and its extensive amenities, Waitrose store, parks and high street shops. The area is renowned for its autonomous schooling for all age groups, with 'Russell Lower', ‘Firs Lower’, 'Alameda' and 'Redborne' just a short walk away. There is also a local pick-up point for the Bedford Harpur trust private schools for both boys and girls. Links into London are from Flitwick station with a frequent service into St Pancras which takes as little as 40 minutes, major road links are from J13, M1 which is less than 15 minutes from the property.
Important Information
- This is a Freehold property.
- The review period for the ground rent on this property is every 1 year
- This Council Tax band for this property is: E
- EPC Rating is D
Property Ref: AMP_AMP240067
Similar Properties
3 Bedroom Detached Bungalow | Asking Price £535,000
This extended, deceptively spacious three bedroom detached bungalow occupies a superb position within the picturesque Ge...
2 Bedroom Semi-Detached House | Guide Price £525,000
This beautiful two/three bedroom semi detached period home occupies a secluded position close to the heart of the pictur...
4 Bedroom Detached House | Asking Price £525,000
This quite superb, thoughtfully extended four bedroom detached family home occupies a delightful position on the fringes...
Juniper Drive Houghton Conquest
4 Bedroom Detached House | Offers in excess of £575,000
This quite superb, stylish four bedroom detached home occupies a sought after development on the fringes of Houghton Con...
3 Bedroom Semi-Detached House | Guide Price £595,000
This stunning three bedroom semi detached period home occupies a prestigious location within the picturesque market town...
3 Bedroom Semi-Detached House | Guide Price £595,000
This stylish, rarely available double fronted three bedroom period home nestles close to the heart of the picturesque Ge...
How much is your home worth?
Use our short form to request a valuation of your property.
Request a Valuation

