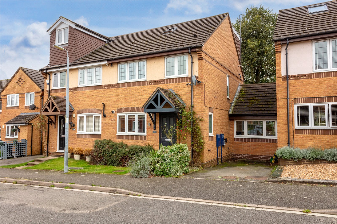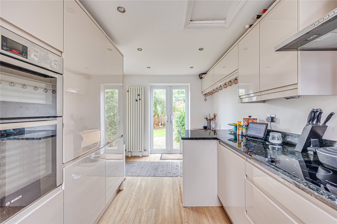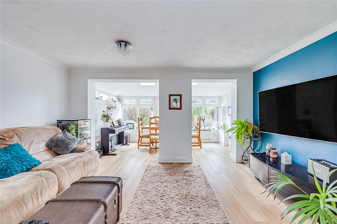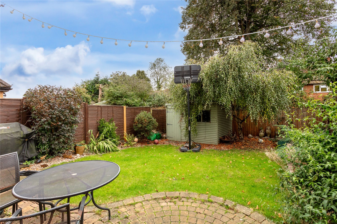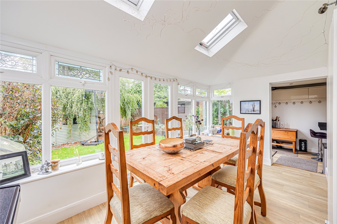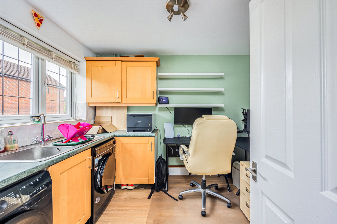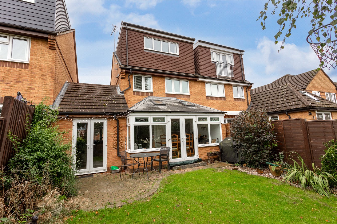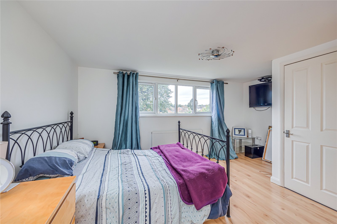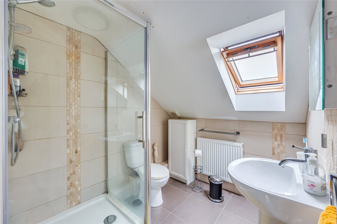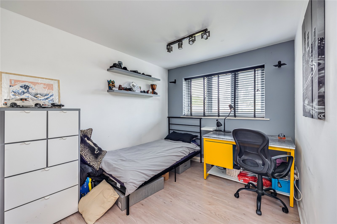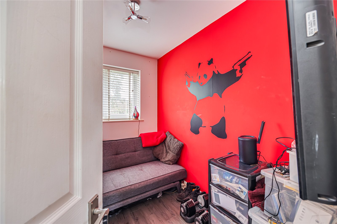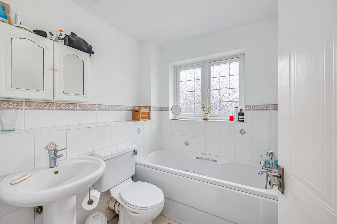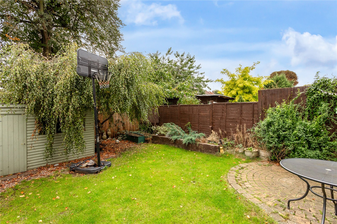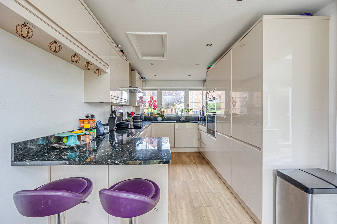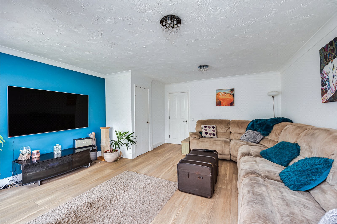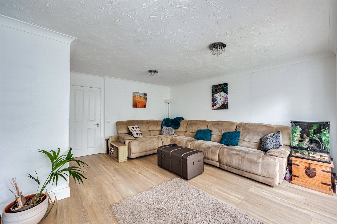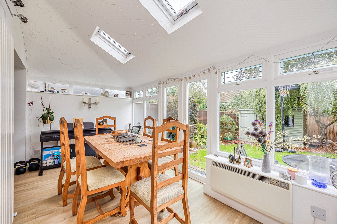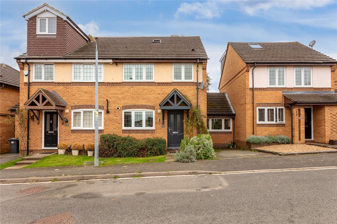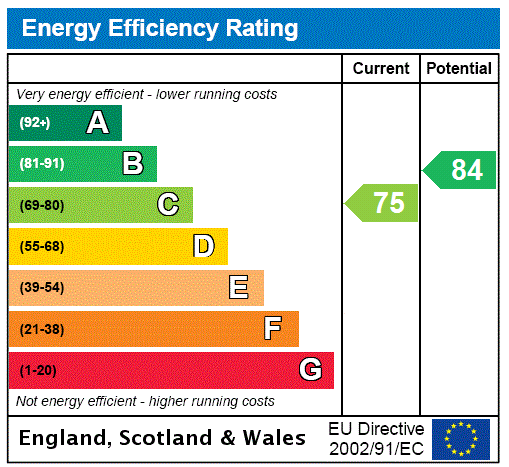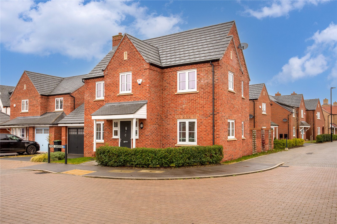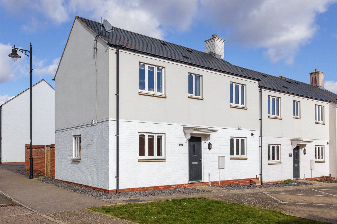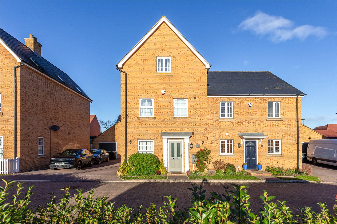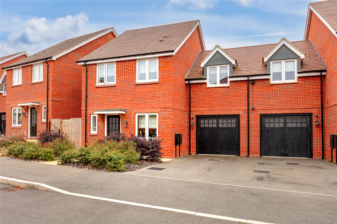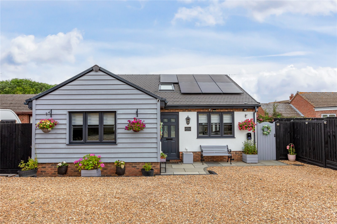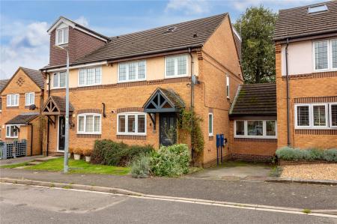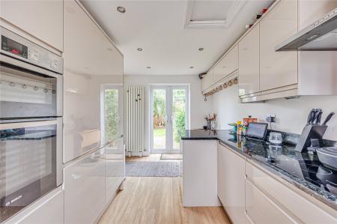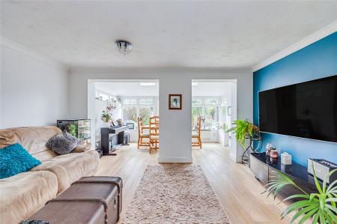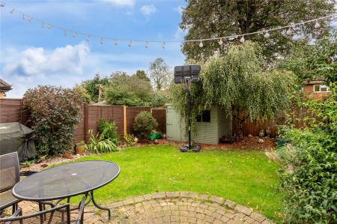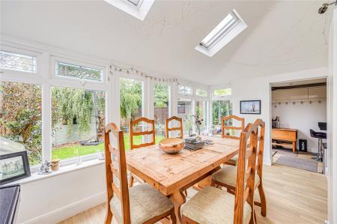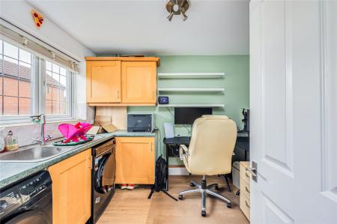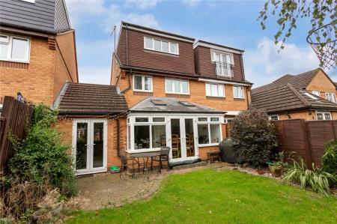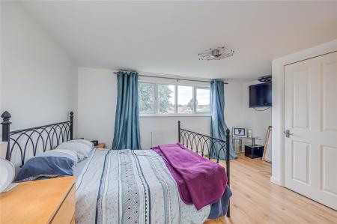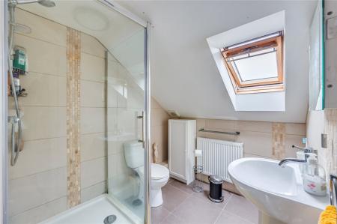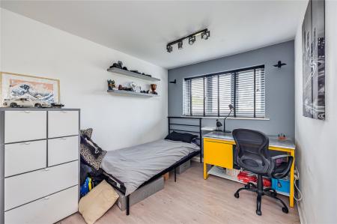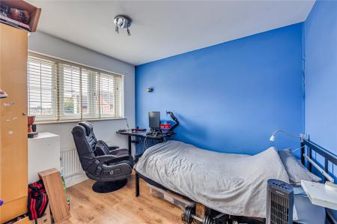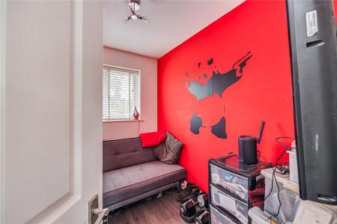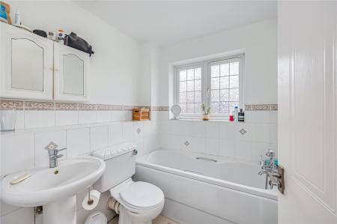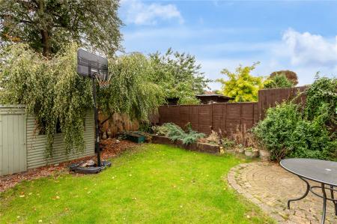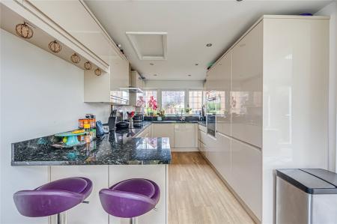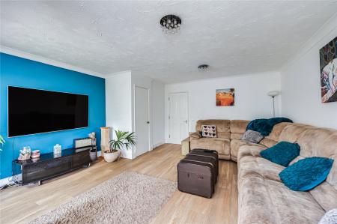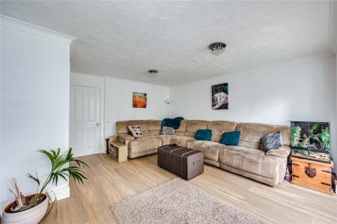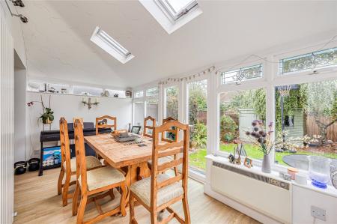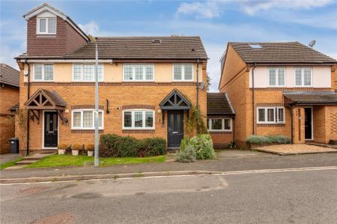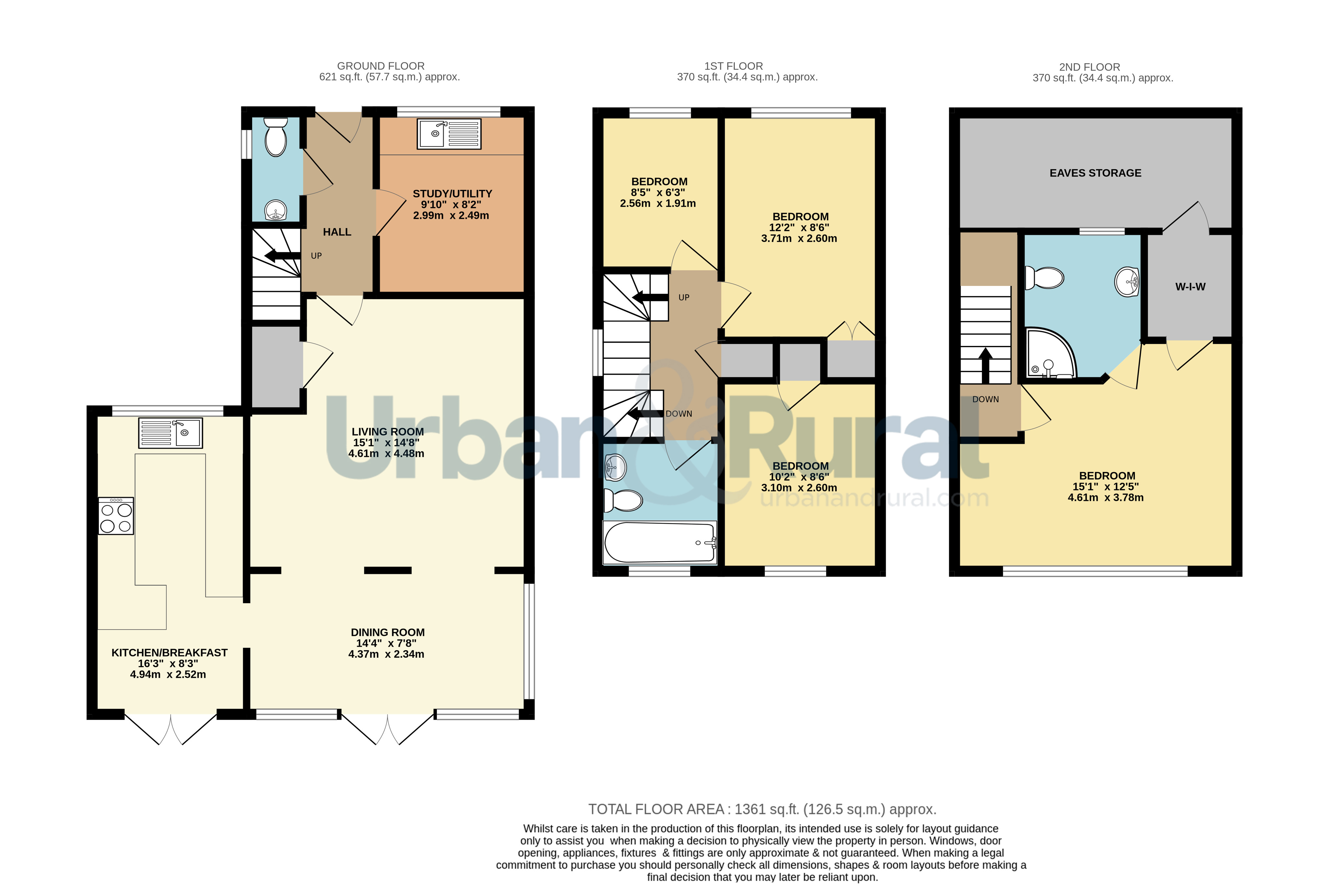- Superb four bedroom semi detached home set over three floors and incorporating approximately 1361 sq ft of accommodation
- Useful cloakroom
- Contemporary high gloss kitchen/breakfast room
- Separate utility/study
- 15'1ft by 14'8ft living room & separate dining room with sloped ceiling intersiped with Velux windows
- Three bedrooms & bathroom on the first floor
- Master bedroom, walk in wardrobe & en-suite to the top floor
- Driveway for one vehicle & useful EV charging point
- Attractive rear garden
4 Bedroom Semi-Detached House for sale in Bedfordshire
This rarely available four bedroom semi detached home nestles within the sought after Woodlands development on the fringes of the historic market town of Ampthill and has been thoughtfully extended to provide stylish, interchangeable accommodation set over three floors and amounting to 1361 sq ft.
Approach to the home is onto a hard standing driveway for one vehicle, which incorporates an EV charging point. Once inside you’re immediately greeted by the entrance hall which has stairs leading to the first floor accommodation, as well as a useful cloakroom. To the left hand side is a utility room/study which has cupboard storage with work tops over, in addition to space for free standing white goods. It’s also large enough to double as a work from home space, measuring 9’10ft by 8’2ft. Beyond here is the principal reception room, the living room, which commands impressive dimensions, in this case 15’1ft by 14’8ft making for flexible furniture placement. From here an opening leads through to a separate dining area which comfortably accommodates a table and chairs, creating a real family/sociable space, whilst Velux windows are set within a sloped ceiling, in addition to French doors and a run of windows overlooking the rear garden and ensuring the room is flooded with an abundance of natural daylight. Completing this level is the kitchen/breakfast room which incorporates an extensive range of floor and wall mounted, high gloss units with darker contrasting work surfaces over. Several integrated appliances have been cleverly woven into the design and further informal dining provided by a breakfast bar. Recessing lighting dots the ceiling and the look is finished with a window to the front and French doors to the rear.
Moving upstairs the first floor landing gives way to all the accommodation on this level, the largest bedroom of which nestles to the rear elevation, whilst the remaining two bedrooms both occupy the rear. They are all serviced by a bathroom which comprises of a panelled bath, low level wc and pedestal wash hand basin and has been fitted with sleek, modern white splashback tiling.
On the top floor is the master bedroom, extending to 15’1ft by 12’5ft and benefiting from its own walk in wardrobe and stylish en-suite. This comprises of a shower enclosure, low level wc and wash hand basin. Modern tiling adorns the walls, and a Velux window illuminates the space further still.
Externally the rear garden has been thoughtfully designed and executed with a curved patio as you step out, perfect for relaxing or entertaining. Beyond here is a good sized lawn which is flanked by deep borders housing an array of established plants, shrubs and bushes and is enclosed by timber fencing.
Within close proximity is access to Ampthill town centre and its extensive amenities, Waitrose store, parks and high street shops. The area is renowned for its autonomous schooling for all age groups, with 'Russell Lower', ‘Firs Lower’, 'Alameda' and 'Redborne' just a short walk away. There is also a local pick-up point for the Bedford Harpur trust private schools for both boys and girls. Links into London are from Flitwick station with a frequent service into St Pancras which takes as little as 40 minutes, major road links are from J13, M1 which is less than 15 minutes from the property.
Important Information
- This is a Freehold property.
- The review period for the ground rent on this property is every 1 year
- This Council Tax band for this property is: C
- EPC Rating is C
Property Ref: AMP_AMP240309
Similar Properties
Pond Gardens Houghton Conquest
4 Bedroom Detached House | Offers Over £450,000
This quite superb four bedroom detached home built in 2021, nestles within this sought after development on the fringes...
2 Bedroom Semi-Detached Bungalow | Asking Price £435,000
Set within an exclusive gated development this immaculate two bedroom semi-detached bungalow occupies a secluded positio...
3 Bedroom End of Terrace House | Guide Price £425,000
This attractive, three bedroom double fronted family home occupies a sought after position within the Archers Field deve...
4 Bedroom Semi-Detached House | Asking Price £465,000
This immaculate four bedroom semi detached townhouse occupies a delightful position within this sought after development...
3 Bedroom Semi-Detached House | Asking Price £475,000
This stylish three bedroom semi-detached home occupies a delightful position within the exclusive village of Silsoe and...
Bedford Road Houghton Conquest
2 Bedroom Detached Bungalow | Asking Price £490,000
This beautiful, individually designed and built two bedroom detached bungalow was constructed in 2022 and is positioned...
How much is your home worth?
Use our short form to request a valuation of your property.
Request a Valuation

