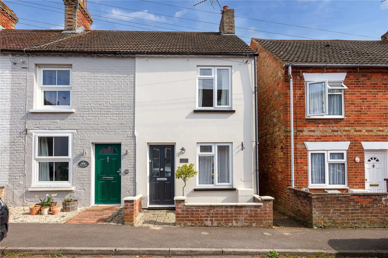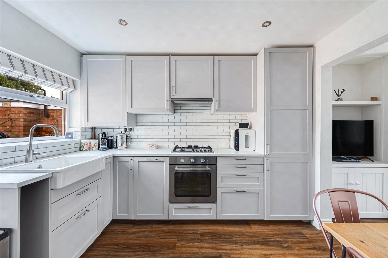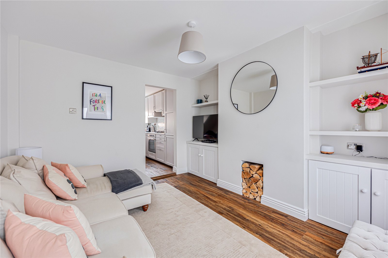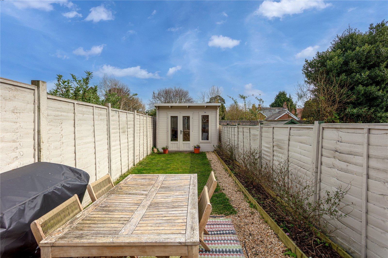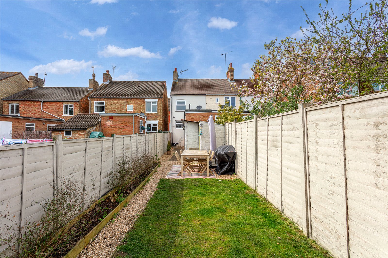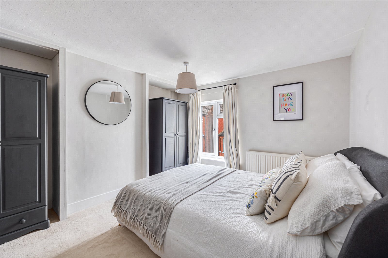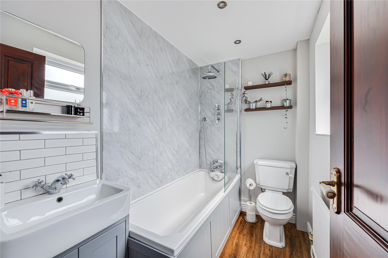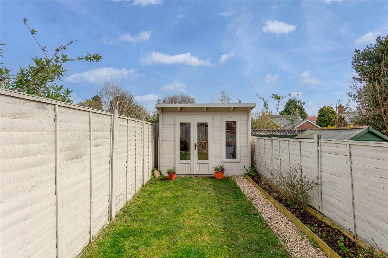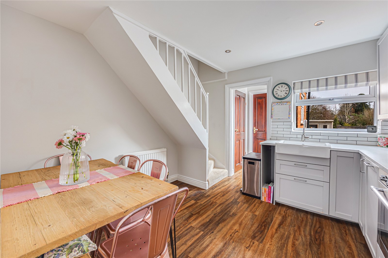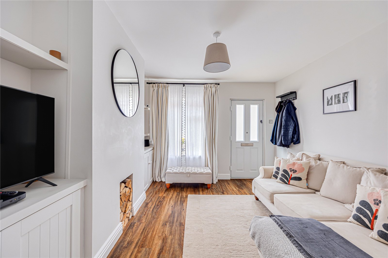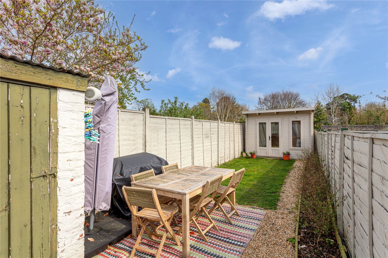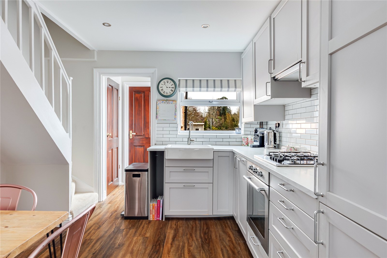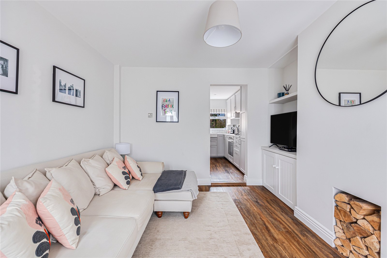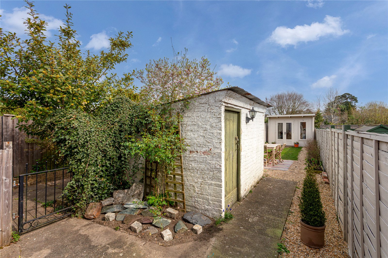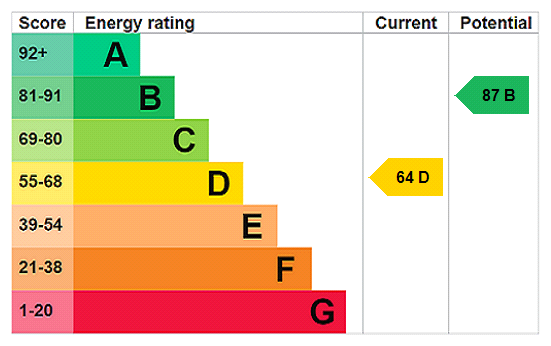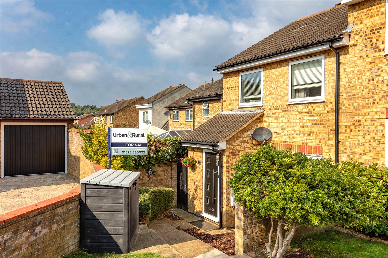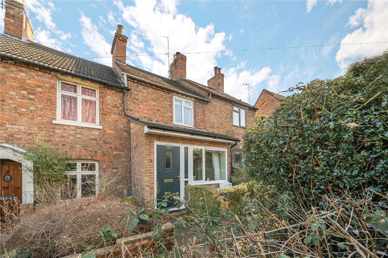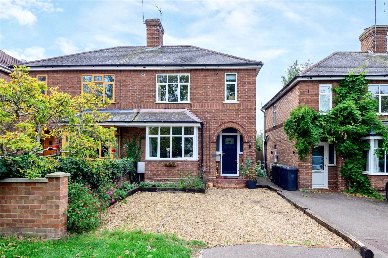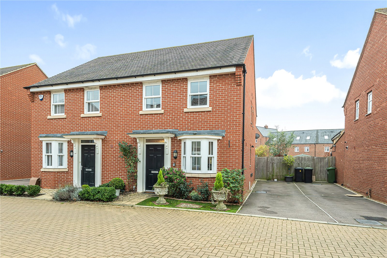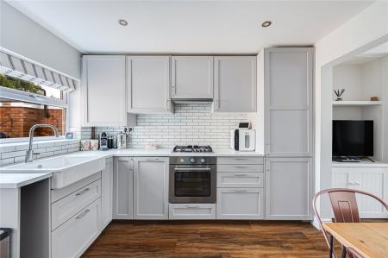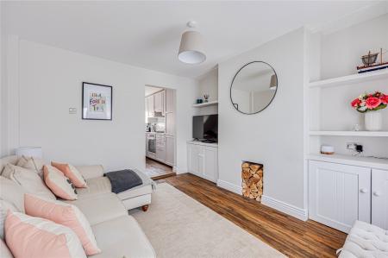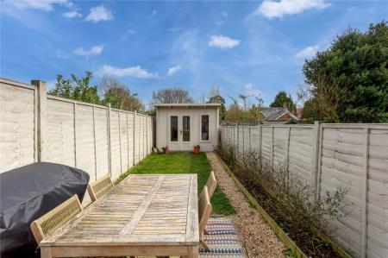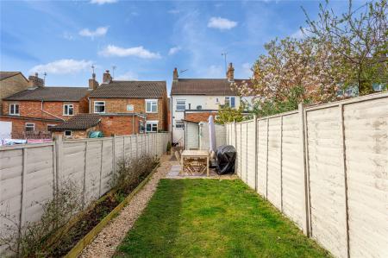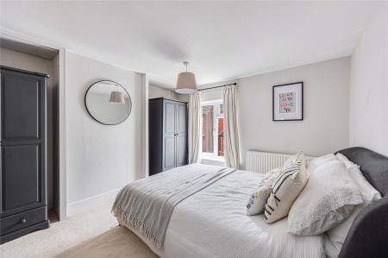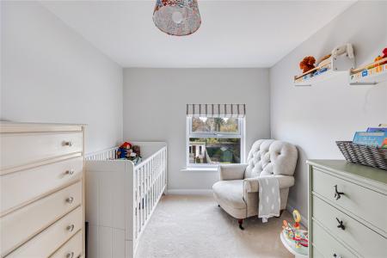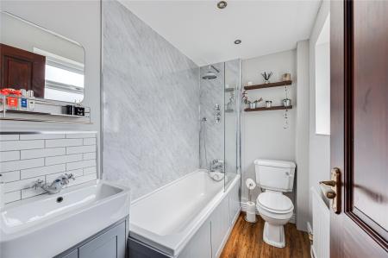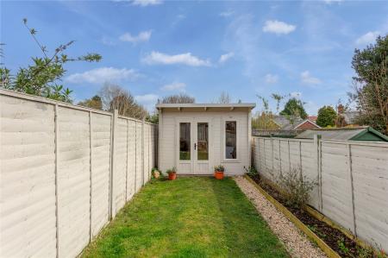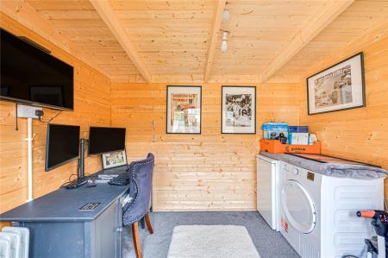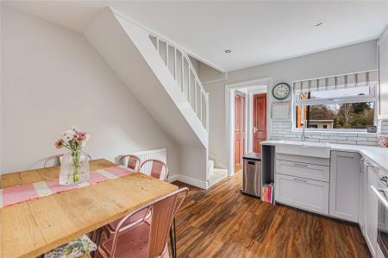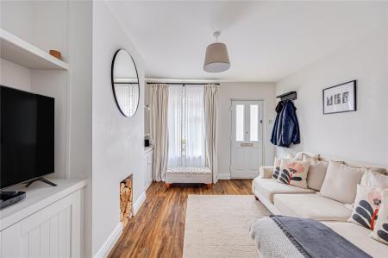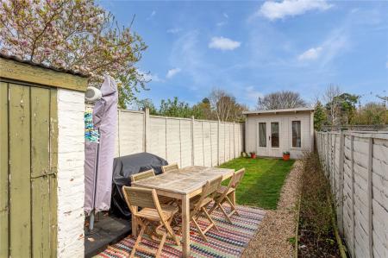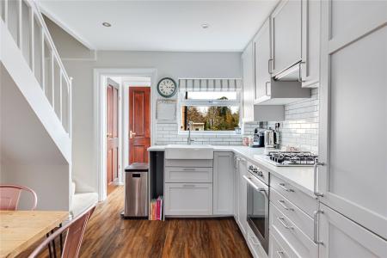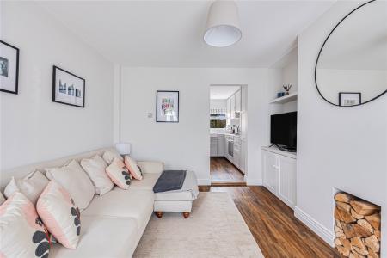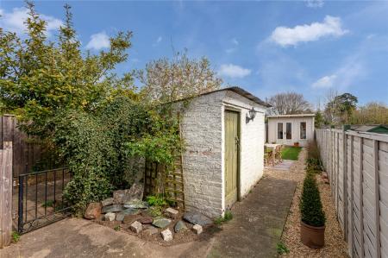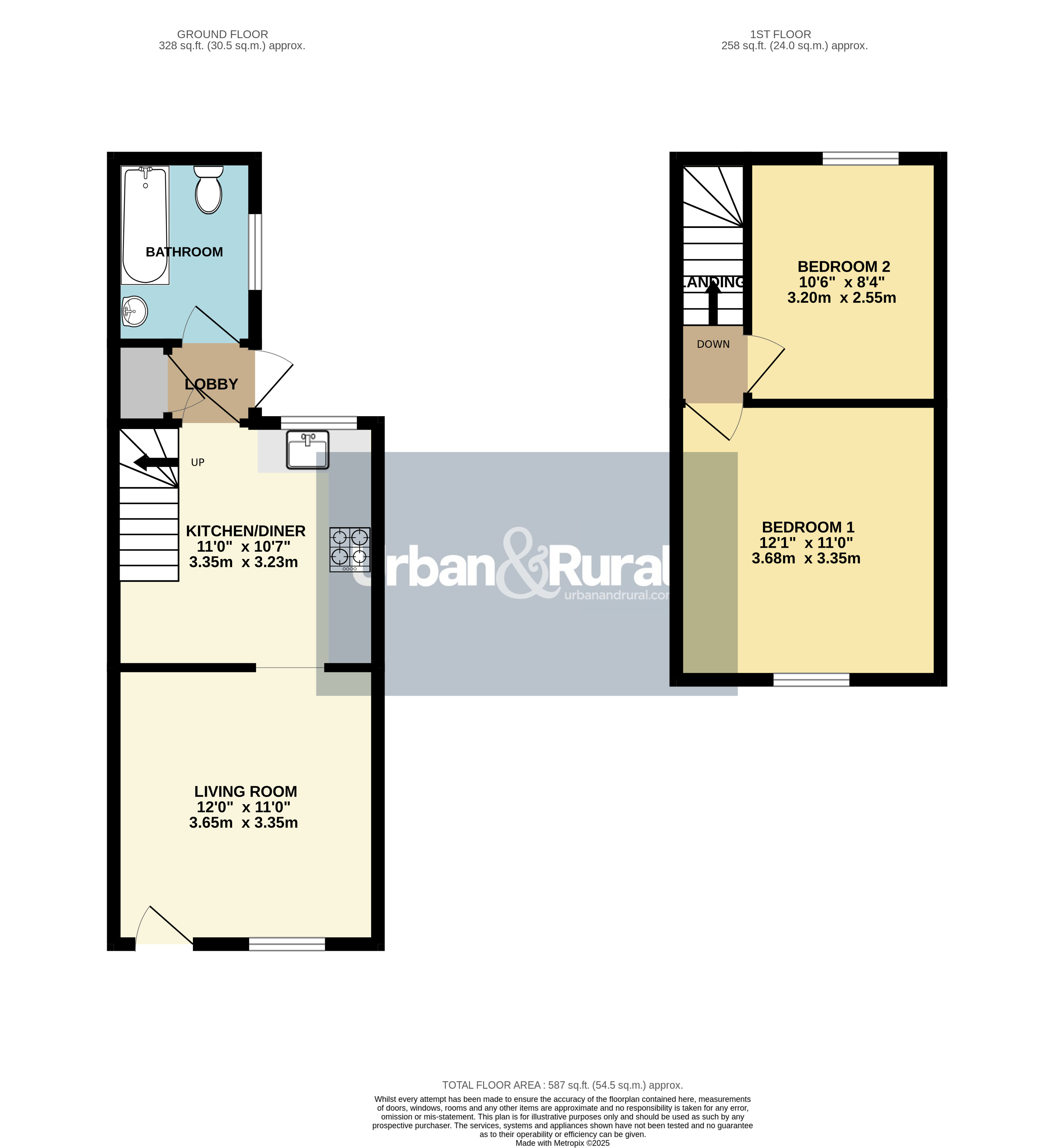- Stunning two bedroom character home occupying a sought after position within Aspley Guise
- Stylish, contemporary interiors throughout
- Beautiful kitchen/diner with various integrated appliances
- Immaculate living room to the front elevation
- Stylish ground floor bathroom
- Two beautifully decorated bedrooms to the first floor
- Generous rear garden with attractive seating areas & useful cabin
2 Bedroom End of Terrace House for sale in Bedfordshire
Approach to the home is via a paved frontage which leads to the front door and is enclosed by a low level brick wall. Once inside the property itself you’re immediately greeted by the principal reception room, the living room, which commands impressive dimensions, in this case 12’0ft by 11’0ft making for flexible furniture placement. A chimney is flanked by bespoke cabinetry and beautiful dark wood flooring has been laid. Beyond here is the kitchen/diner which has been fitted with a comprehensive range of contemporary dove grey floor and wall mounted units with lighter coloured work surfaces over. Several integrated appliances have been woven into the design, whilst a continuation of the same flooring ties the two spaces together seamlessly. To one side a staircase runs to the first floor accommodation and ample space has been afforded for a table and chairs, creating a real family/sociable area. An inner lobby gives external access to the garden, in addition to entry into the bathroom. This has been refitted with a stylish three piece suite comprising of a panelled bath with a shower unit and glass screen positioned over, low level wc and a wash hand basin set into a vanity unit. Modern tiling adorns the splashback areas, whilst the look is finished with recessed ceiling spotlights and an obscure window which illuminates the space further still.
Moving upstairs the first floor landing gives way to all the accommodation on this level, the master bedroom of which nestles to the front elevation and has been decorated in neutral tones and hues and is flooded with an abundance of natural daylight, whilst the second bedroom sits to the rear and extends to 10’6ft by 8’4ft.
Externally the rear garden is particularly generous and has been thoughtfully designed and executed with a patio area as you step out, perfect for relaxing or entertaining. Beyond here the remainder of the garden has been laid to lawn with a border running down one side, parallel to a shingled path. At the far end is a superb cabin which could be utilised as a work from home space, hobbies room or gym depending on requirements, whilst the boundary is enclosed by timber fencing.
Early viewing is highly recommended to fully appreciate everything this charming home has to offer.
Aspley Guise is located approximately five minutes drive from J13, M1. The neighbouring village of Woburn Sands is 1.5 miles from the property with its high street shops including banks, bakery, convenience store and several eateries. Extensive and further amenities can be found in the city of Milton Keynes which is approximately a 15 minute drive from the property. There is excellent schooling for all age groups which have good ofsted ratings. Private education can be found at the Harpur Trust Schools in Bedford with a train service running from both Aspley Guise and Woburn Sands directly in to Bedford. Commuter Links in to London St Pancras from Bedford take approximately 40 minutes and from the Milton Keynes platform direct in to Euston take as little as 35 minutes.
Important Information
- This is a Freehold property.
- This Council Tax band for this property is: C
- EPC Rating is D
Property Ref: FTK_AMP250135
Similar Properties
3 Bedroom Semi-Detached House | Asking Price £350,000
Positioned within an attractive cul-de-sac and providing convenient access into the heart of Flitwick this quite superb...
Park Hill, Ampthill, Bedfordshire, MK45
2 Bedroom Terraced House | £350,000
An extended Victorian cottage nestled within Ampthill town centre with attractive views over rooftops and towards Ampthi...
Dunstable Street, Ampthill, Bedfordshire, MK45
2 Bedroom Terraced House | Guide Price £350,000
Available with no ongoing chain is this Victorian mid-terrace, two double bedroom home which needs cosmetically improvin...
Station Road, Lidlington, Bedfordshire, MK43
3 Bedroom Semi-Detached House | £365,000
A traditional 1930's semi-detached home offering further scope to extend (STP), with mature south/westerly facing garden...
Torry Orchard, Marston Moretaine, Bedfordshire, MK43
3 Bedroom End of Terrace House | Offers Over £365,000
Situated on a corner plot within the 'Marston Fields' development and with a south facing garden is this modern end of t...
Little Linns, Marston Moretaine, Bedford, Bedfordshire, MK43
3 Bedroom Semi-Detached House | £370,000
A modern semi-detached 'David Wilson' home, constructed in 2013', offering a practical and well-presented arrangement of...
How much is your home worth?
Use our short form to request a valuation of your property.
Request a Valuation

