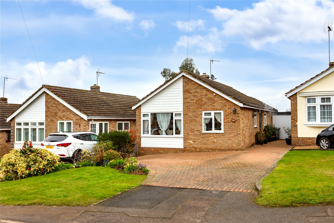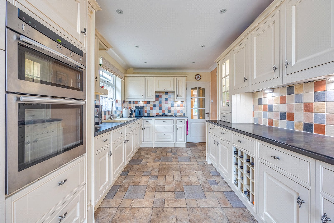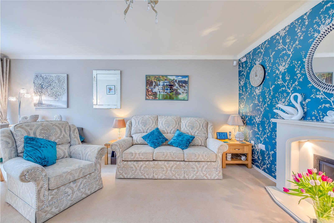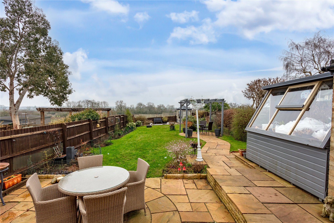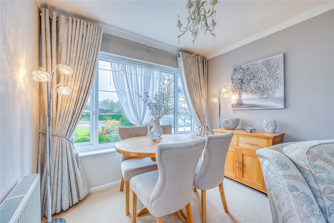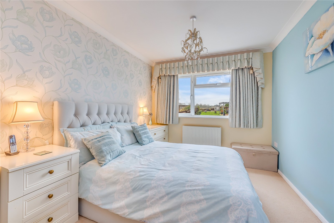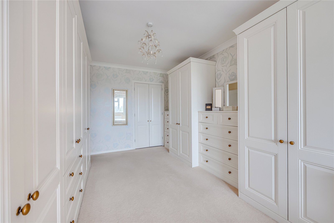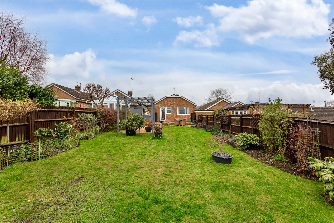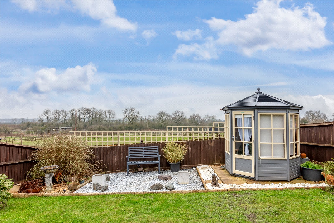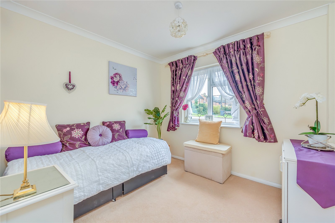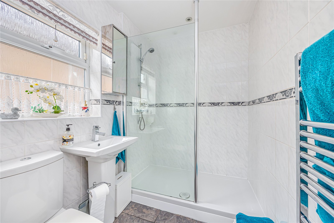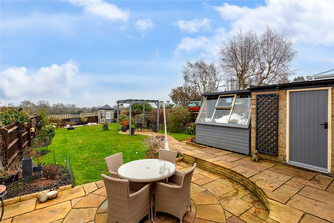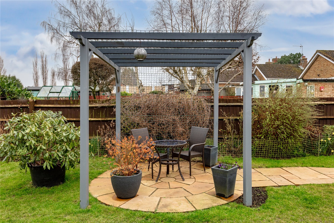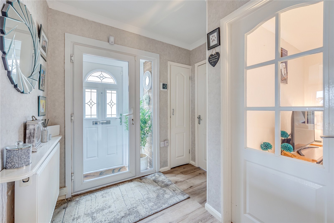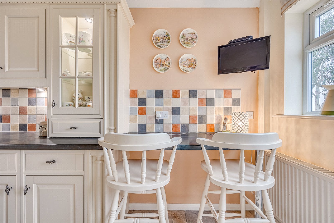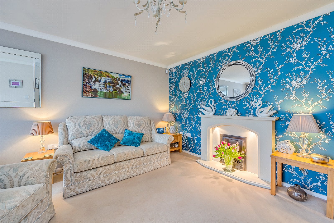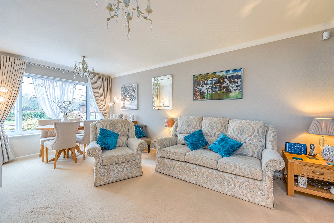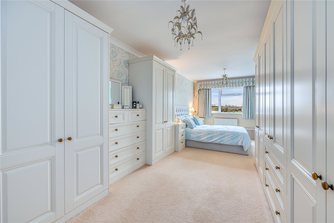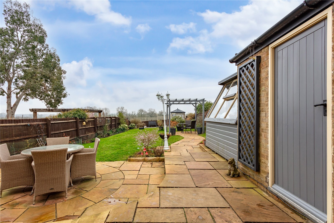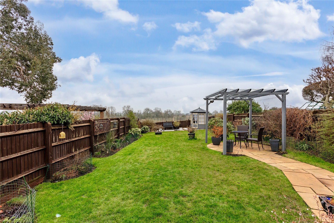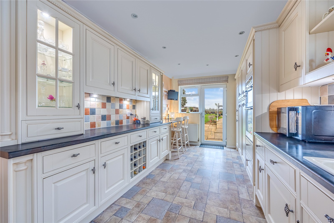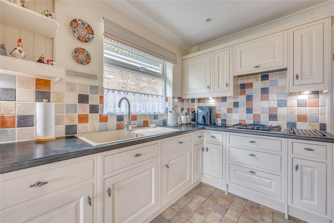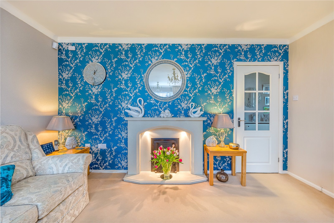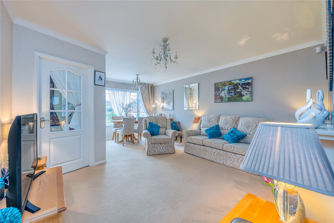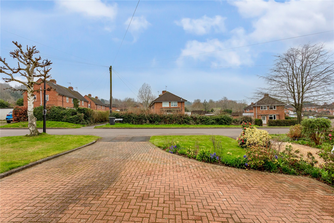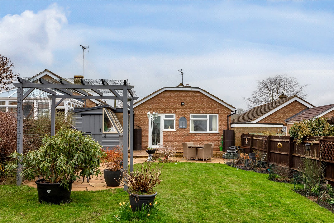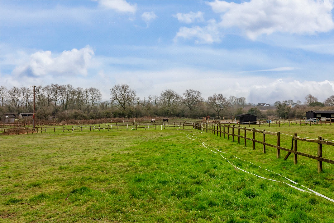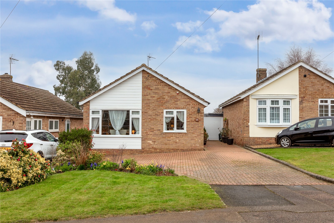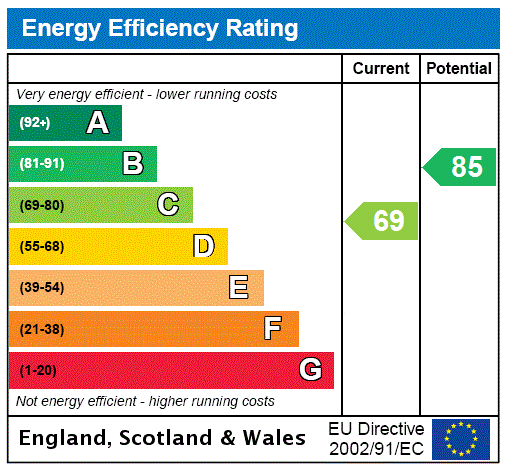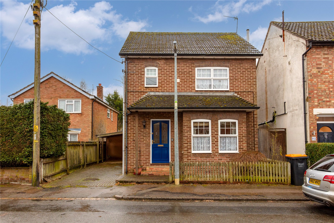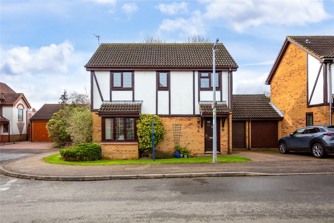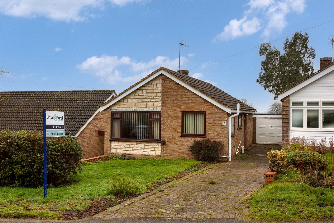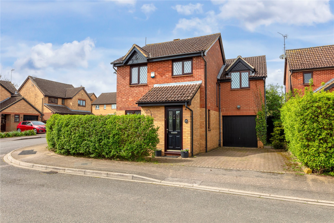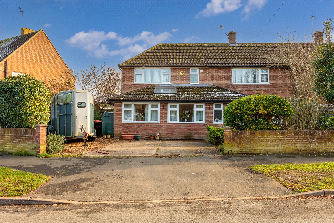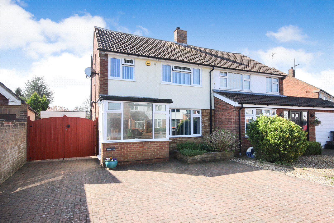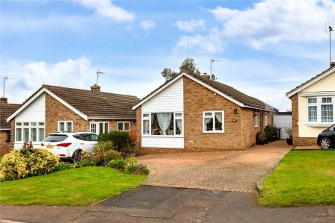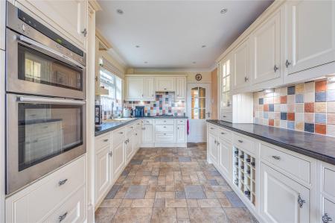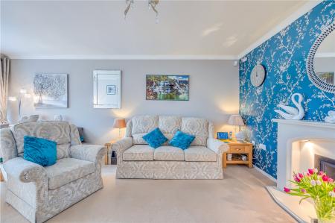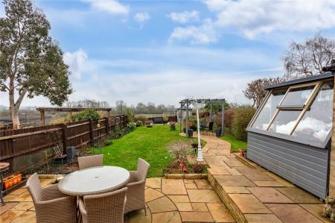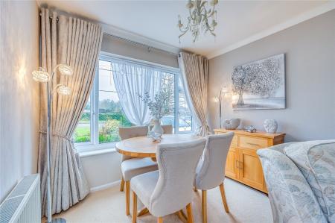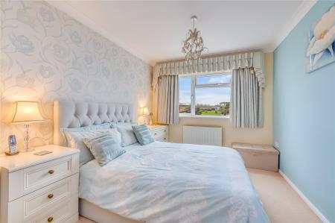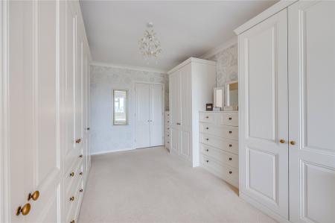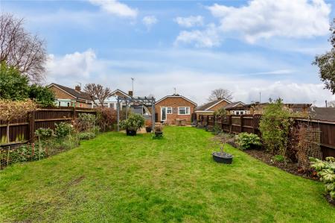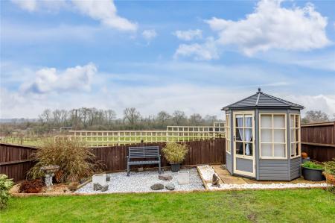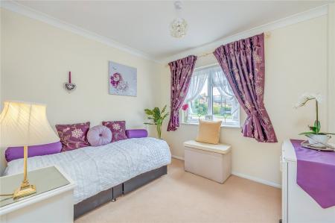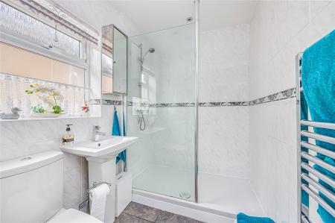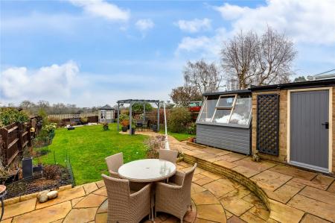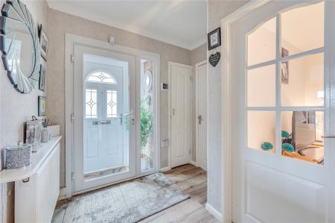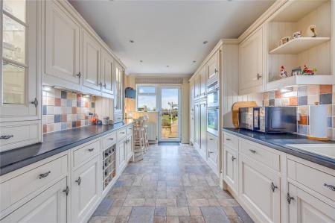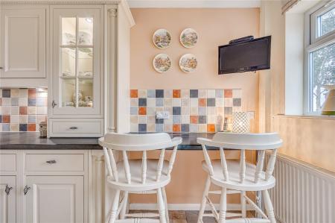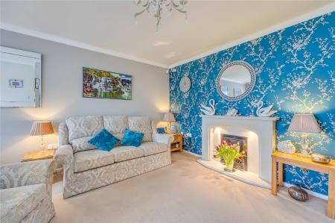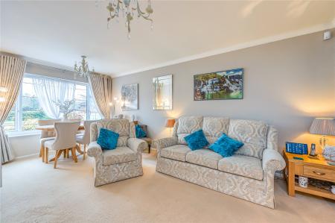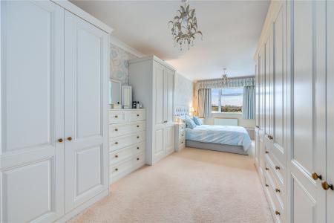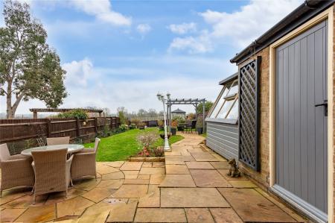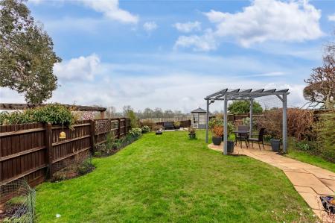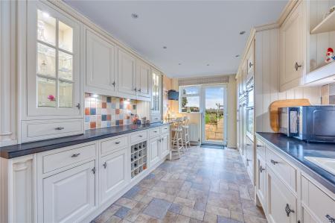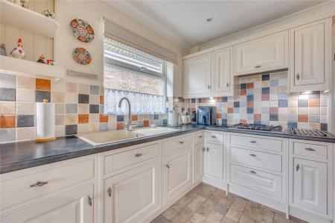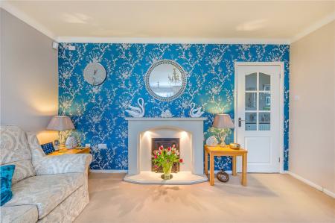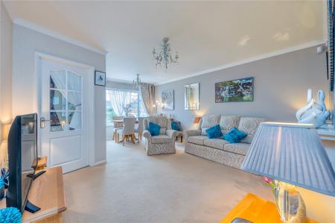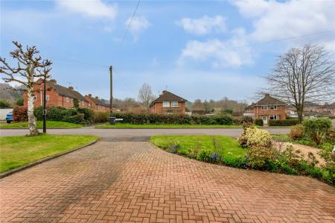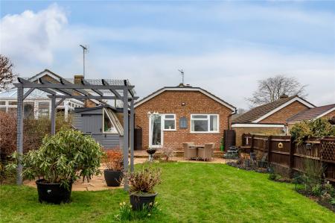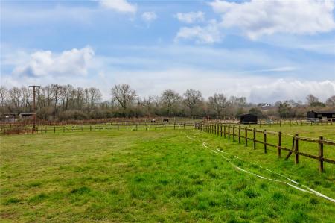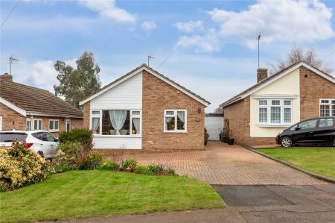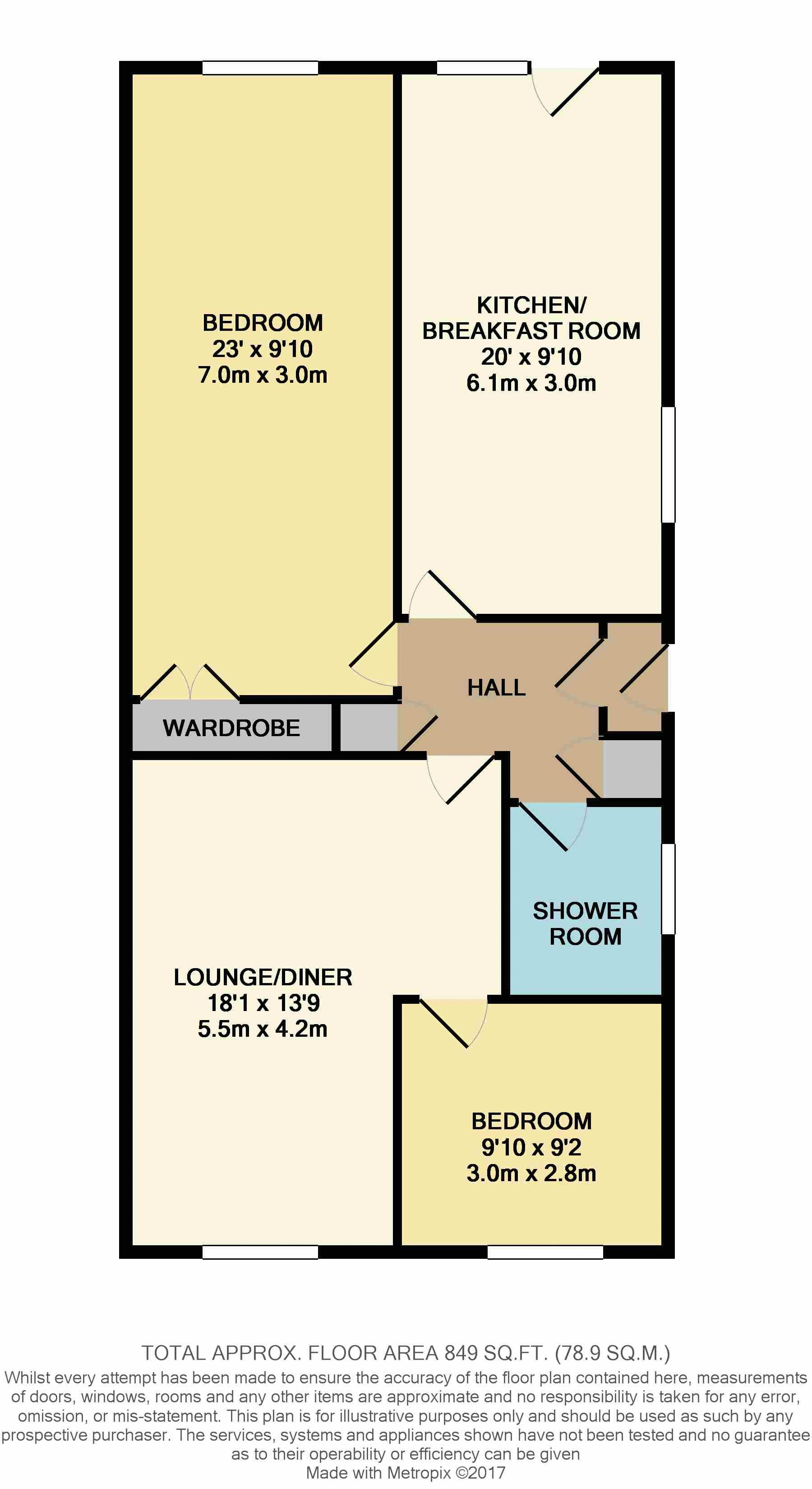- Superb two bedroom detached bungalow in exceptional internal order
- Contemporary 20ft kitchen/breakfast room with several integrated appliances
- 18ft lounge/diner
- 23ft master bedroom with extensive fitted furniture
- Double second bedroom
- Stylish refitted shower room
- Ample block paved driveway & separate garage
- Generous rear garden with several seating areas & overlooking open paddocks beyond
2 Bedroom Detached Bungalow for sale in Bedfordshire
This beautiful two bedroom detached bungalow nestles within the prestigious, sought after village of Aspley Guise and incorporates a wealth of spacious, well proportioned internal accommodation finished to an exceptionally high standard.
Approach to the home is onto a hard standing driveway which allows parking for several vehicles, whilst ahead of this is a garage accessed via an up and over door. Initially a composite front door opens into a porch which, in turn, gives access into the entrance hall. This has had an attractive wood effect flooring laid as well as useful storage cupboards installed. To the right hand side is the kitchen/breakfast room which measures 20ft in length and has been fitted with a comprehensive range of light coloured Shaker style floor and wall mounted units with darker contrasting work surfaces over. Several integrated appliances have been cleverly woven into the design including a four ring gas hob, extractor unit, double oven, fridge/freezer and dishwasher. Additional capacity for breakfast bar seating has been created and the look is finished by a tiled floor, recessed ceiling spotlights and French doors opening into the garden. To the front elevation is the principal reception room, the lounge/diner, which commands impressive dimensions, in this case 18'1ft by 13'9ft making for flexible furniture placement. An attractive gas fire with solid surround creates a real focal point to the room which has been decorated in a range of neutral tones and hues. To the far side ample space has been afforded for a table and chairs, allowing the perfect family/entertaining area. Moving beyond here, and overlooking the stunning rear garden, is the master bedroom which, again, is deceptively large, on this occasion extending to 23'0ft by 9'10ft with an array of quality fitted furniture, whilst the second bedroom sits to the front aspect and enjoys double proportions. Both are serviced by a shower room which has been refitted with a stylish three piece suite comprising of a double shower enclosure, low level wc and pedestal wash hand basin. The look is contemporised further by modern wall tiling, recessed lighting and a heated towel rail.
Externally the rear garden is sizeable, and impressive, in equal measure. A large paved patio area provides a delightful relaxing/entertaining area, beyond which the remainder of the garden has been laid predominately to lawn with borders housing an assortment of plants, shrubs and bushes. A secondary, circular seating area sits under a pergola, whilst the boundary is enclosed by timber fencing and takes in the beautiful views over paddock land beyond.
Aspley Guise is located approximately five minutes drive from J13, M1. The neighbouring village of Woburn Sands is 1.5 miles from the property with its high street shops including banks, bakery, convenience store and several eateries. Extensive and further amenities can be found in the city of Milton Keynes which is approximately a 15 minute drive from the property. There is excellent schooling for all age groups which have good ofsted ratings. Private education can be found at the Harpur Trust Schools in Bedford with a train service running from both Aspley Guise and Woburn Sands directly in to Bedford. Commuter Links in to London St Pancras from Bedford take approximately 40 minutes and from the Milton Keynes platform direct in to Euston take as little as 35 minutes.
Important Information
- This is a Freehold property.
- The review period for the ground rent on this property is every 1 year
- This Council Tax band for this property is: D
- EPC Rating is C
Property Ref: TOD_AMP170207
Similar Properties
3 Bedroom Detached House | Asking Price £450,000
This rarely available three bedroom detached home nestles within convenient reach of the picturesque centre of Toddingto...
3 Bedroom Detached House | Asking Price £445,000
This rarely available and deceptively spacious extended three-bedroom detached home nestles within an attractive cul-de-...
2 Bedroom Detached Bungalow | Asking Price £420,000
This rarely available two bedroom detached bungalow occupies a highly desirable position within the sought after village...
4 Bedroom Detached House | Asking Price £475,000
This attractive, extended four-bedroom detached home sits occupies a desirable position within Toddington village and in...
4 Bedroom Semi-Detached House | Guide Price £475,000
This well-presented and generously proportioned four bedroom semi detached family home occupies a sought after position...
3 Bedroom Semi-Detached House | Asking Price £485,000
This immaculately presented three bedroom semi detached home has been thoughtfully extended to provide well proportioned...

Urban & Rural (Toddington)
Toddington, Bedfordshire, LU5 6BY
How much is your home worth?
Use our short form to request a valuation of your property.
Request a Valuation
