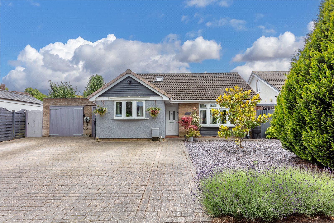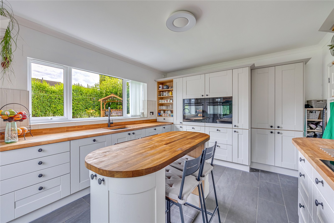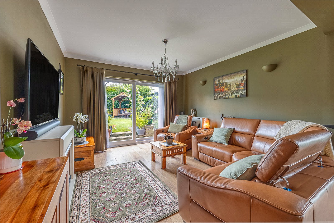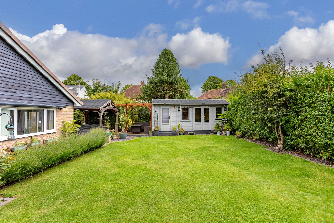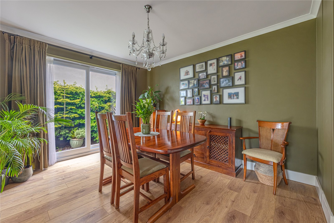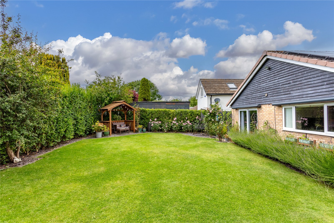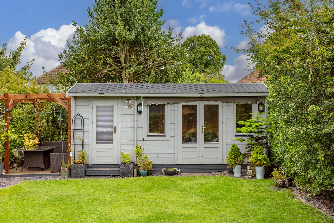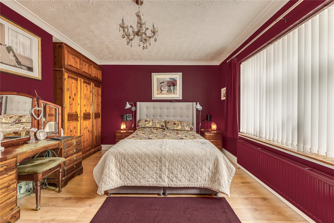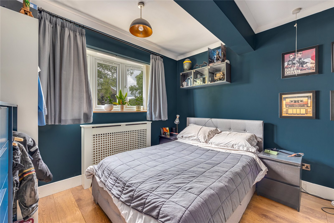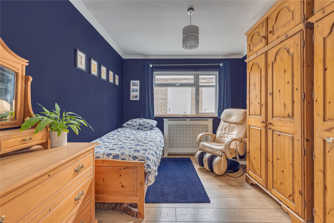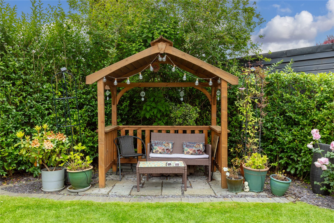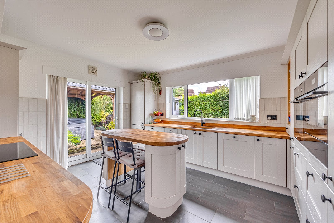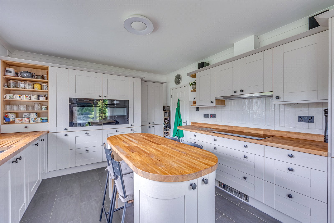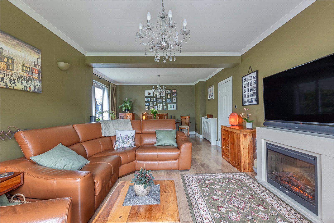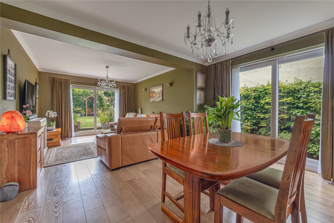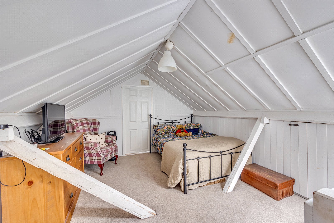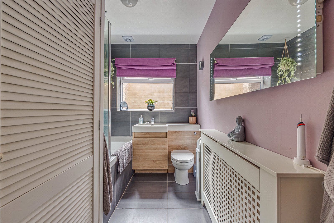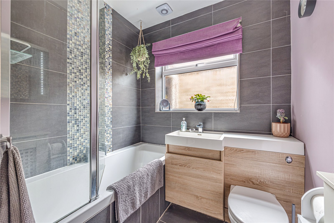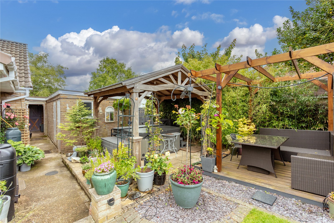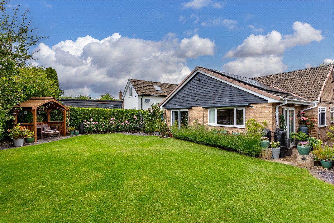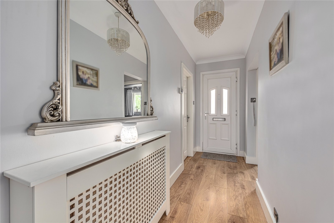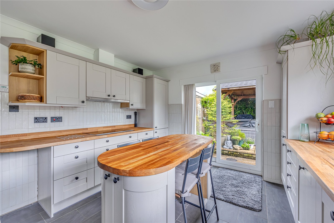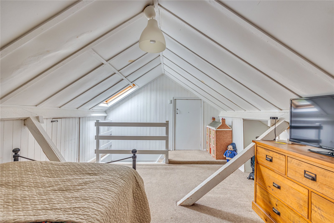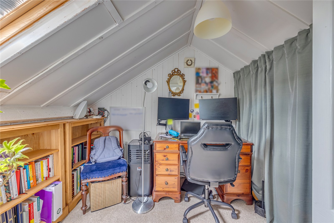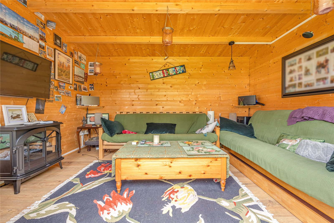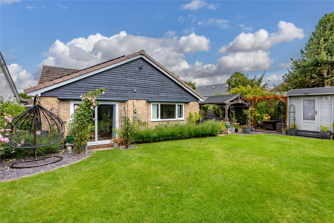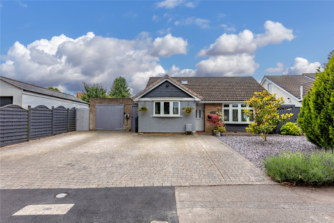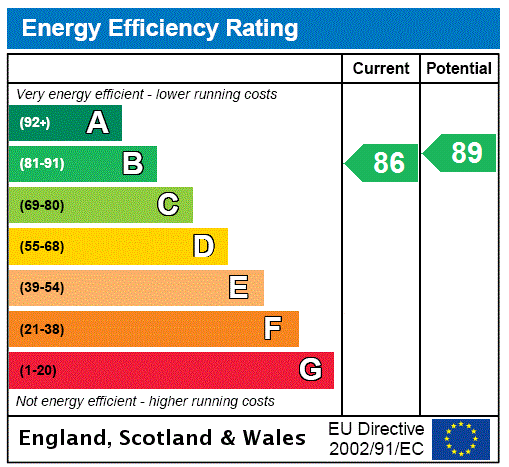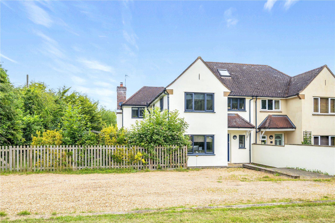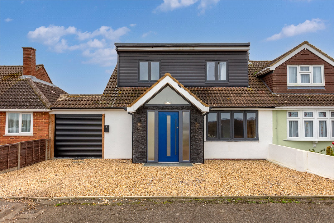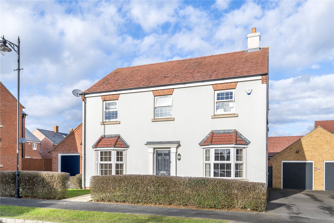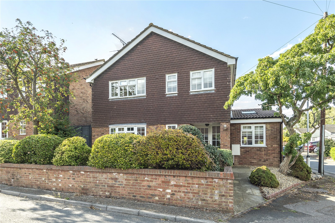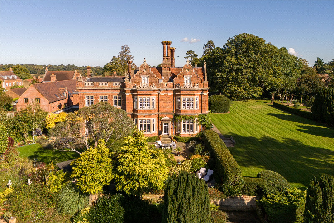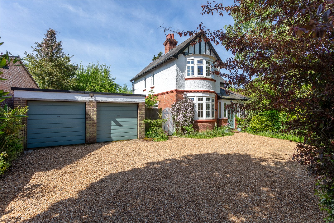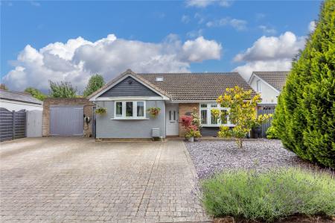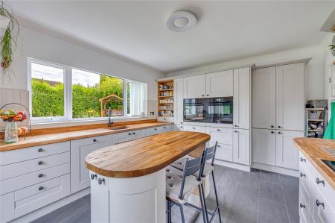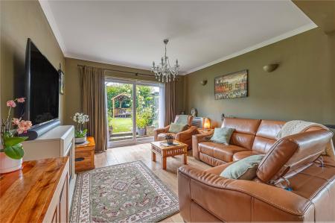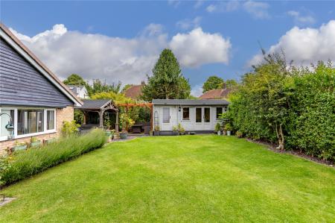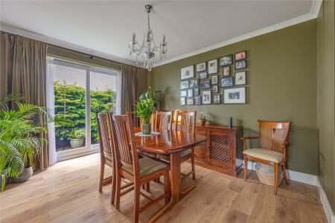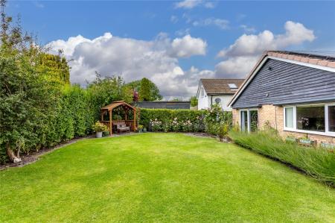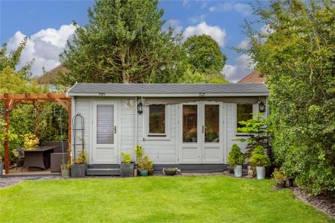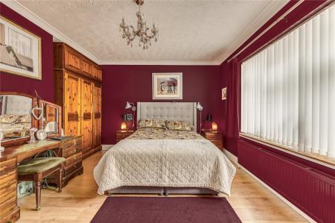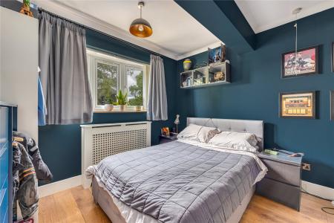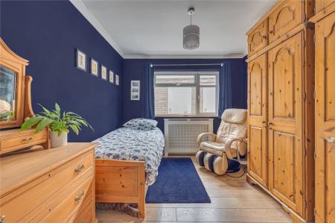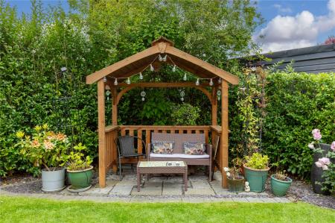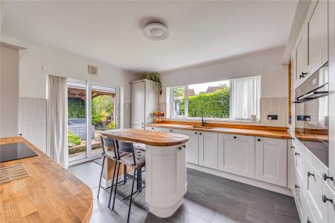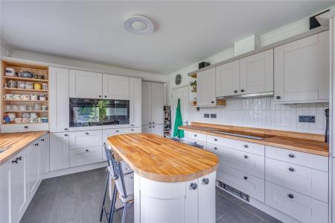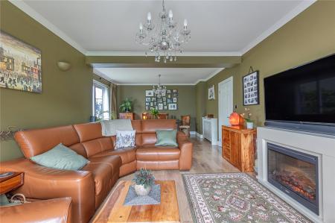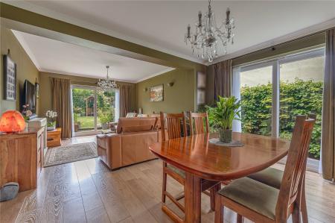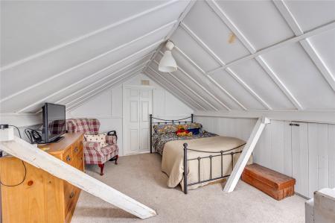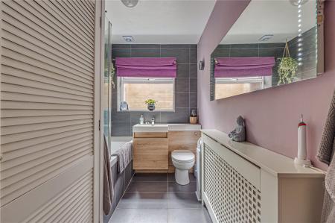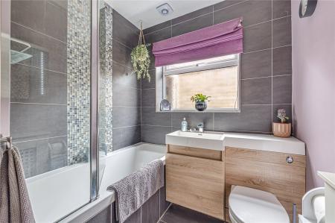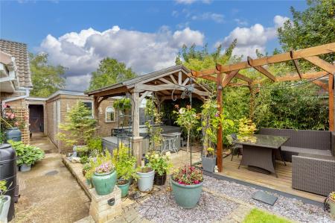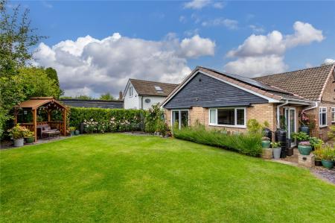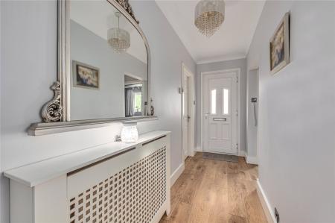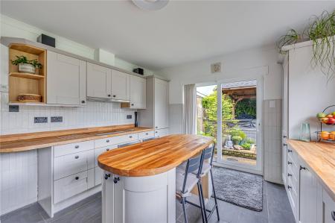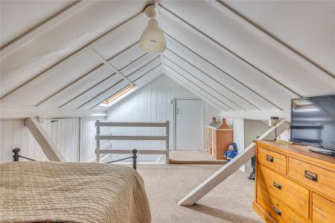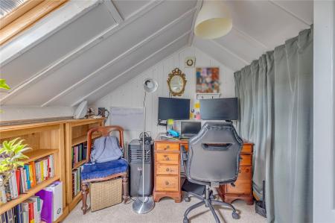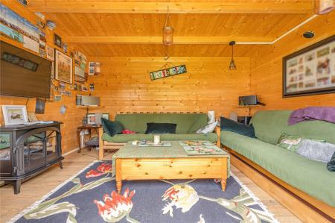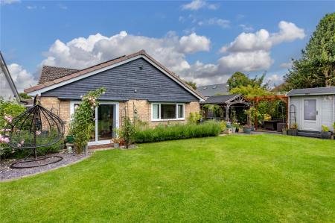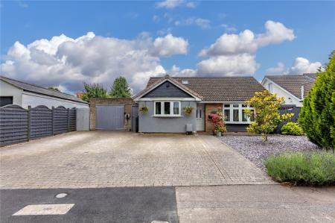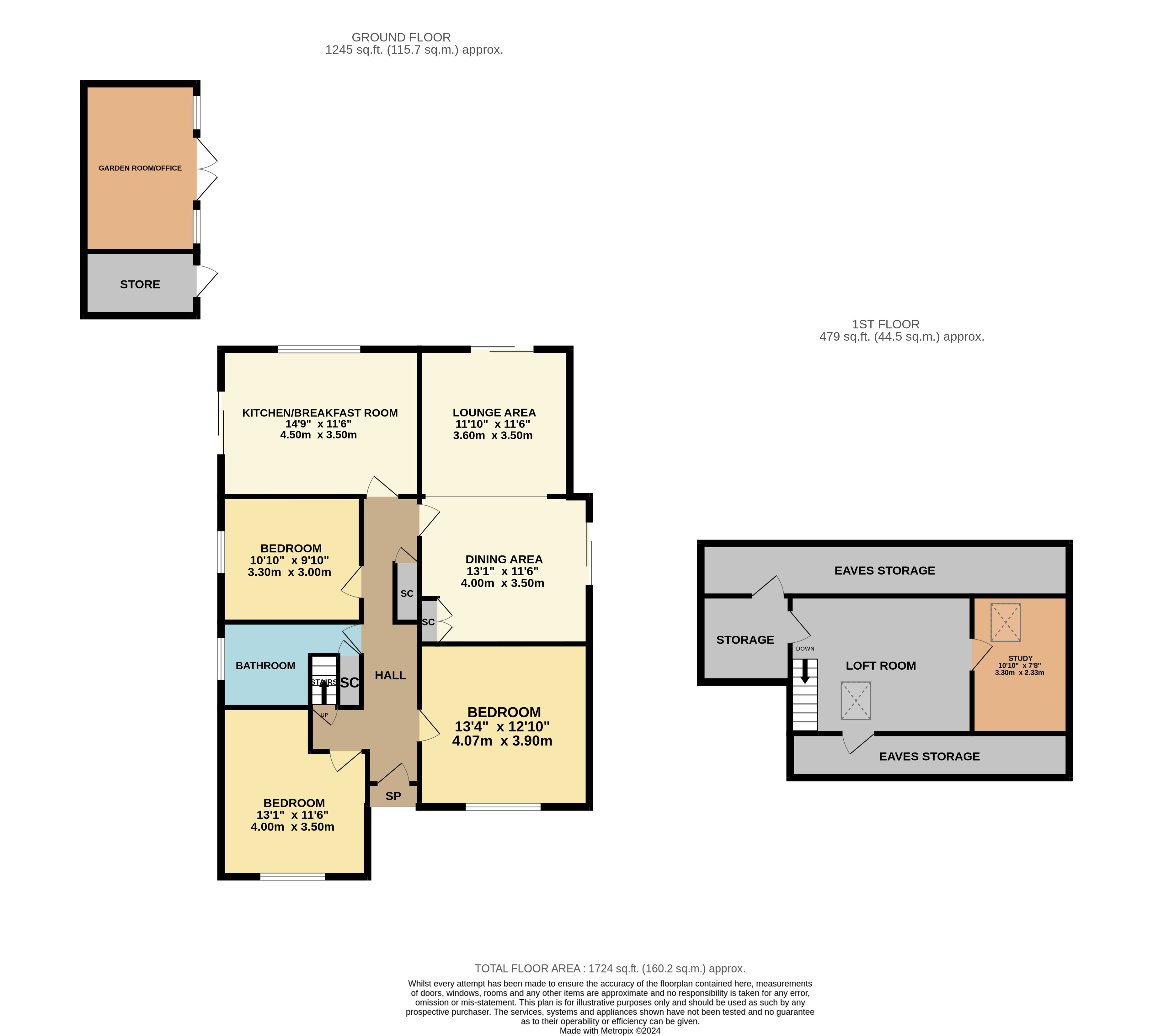- Stunning three bedroom detached bungalow providing sleek, contemporary accommodation
- Recently refitted kitchen/breakfast room with Quooker tap, central island unit & various integrated appliances
- 23ft lounge/through diner
- Three bedrooms serviced by a stylish bathroom
- Ample driveway for several vehicles & garage (currently used as a workshop)
- Beautiful rear garden with several seating areas & timber garden room
- Solar panels (available by separate negotiation)
3 Bedroom Detached Bungalow for sale in Bedfordshire
This beautiful three bedroom detached bungalow occupies a superb cul-de-sac position within the sought after village of Barton-le-Clay and incorporates a wealth of spacious, interchangeable internal accommodation finished to an exceptionally high standard.
Approach to the home is via a block paved driveway which allows parking for several vehicles, whilst to the side it has been immaculately hard landscaped with soft planting in the form of shrubs and evergreen bushes. A garage sits to the left and is accessed via twin doors. Once inside you’re immediately greeted by the entrance hall which has been laid with high end laminate flooring, has a useful storage cupboard, in addition to a staircase leading to the first floor accommodation. To the rear of the home is a contemporary kitchen/breakfast room which has been fitted with a comprehensive range of light grey floor and wall mounted Shaker style units with solid wooden work surfaces over. Several integrated appliances have been cleverly woven into the design including a sleek black induction hob, extractor unit, steam oven, combination microwave with warming drawer, fridge/freezer and dishwasher. A central island provides additional storage capacity as well as informal dining from a useful breakfast bar. The look is finished with a darker grey floor tile, sliding patio doors to the side and a window which enjoys views across the garden. Running parallel to here is the principal reception room, the lounge through diner, which commands impressive dimensions, in this case 23’4ft by 11’6ft extending to 13’1ft making for flexible furniture placement. A stylish electric Optiflame fire creates a real focal point to the room, whilst to the dining end ample space has been afforded for a table and chairs, making the perfect family/entertaining area. A continuation of the same flooring has been installed across the entirety of the room, tying the two areas together seamlessly. Moving back into the hallway is the master bedroom which occupies the front elevation and extends to 13’4ft by 12’10ft and has been beautifully decorated in a rich maroon colour. Of the remaining two bedrooms one sits to the side aspect and the other to the front. They are both of double proportions and are serviced by a family bathroom which has been refitted with a stylish three piece suite incorporating a panelled bath with shower unit and glass screen positioned over, cistern concealed wc and a wash hand basin set into a vanity unit. Modern tiling adorns the walls and two storage cupboards installed, one of which provides space for a free standing washing machine.
Moving upstairs the first floor houses a good size loft room, which conceivably has the potential to be converted into additional living accommodation, subject to the necessary building regulations being granted, as well as a separate study which has a Velux window, ensuring the room is flooded with an abundance of natural daylight.
Externally the rear garden has been thoughtfully designed and executed with a generous lawn area and surrounded by borders housing an array of plants, shrubs and bushes. Several seating areas have been created, whilst a larger patio and decking area sit down one side of the property. A separate timber garden room nestles to one corner and, in its current guise, is utilised as a sauna (not included) but would work particularly well as a work from home space.
The village of Barton-Le-Clay is a civil parish in the central Bedfordshire district bordering Hertfordshire, situated on the A6 corridor between the major towns of Luton and Bedford, sitting at the foot of The Chiltern hills, which is an area of outstanding natural beauty. The village offers a variety of commercial facilities to include a local shop, bakers, a number of public houses, restaurants and a Co-Op store. The area operates on a three-tier academic system to include Ramsay Lower, Arnold Middle and Harlington Upper and Sixth Form College. There is also a local pick-up point for the Bedford Harpur Trust schools. Leisure facilities include Barton playing fields, Barton Rovers FC and immediate access on to the Chilterns with a number of designated hiking routes. Mainline services for the commuter depart from the Harlington or Flitwick platforms, with a direct route into London St Pancras taking approximately 35 and 40 minutes respectively. The M1 motorway J12 is approximately a 20-minute drive from the village, whereas Luton Airport operates both domestic and international flights and is around a 25-minute drive.
Important Information
- This is a Freehold property.
- The review period for the ground rent on this property is every 1 year
- This Council Tax band for this property is: E
- EPC Rating is B
Property Ref: FTK_TOD240044
Similar Properties
Wilstead Hill, Haynes, Bedfordshire, MK45
4 Bedroom Semi-Detached House | Offers in excess of £625,000
This sumptuous four-bedroom semi-detached home is nestled in a secluded position surrounded by open countryside and gree...
Higham Gobion Road Barton-Le-Clay
4 Bedroom Semi-Detached House | Asking Price £620,000
A Stunningly Presented and Extended Family Home This exceptional property has been meticulously refurbished and extende...
Alder Wynd, Silsoe, Bedfordshire, MK45
4 Bedroom Detached House | £600,000
Available chain free is this modern double bay fronted detached family home constructed in 2014' by developer 'Bellway'...
George Street, Maulden, Bedfordshire, MK45
4 Bedroom Detached House | Guide Price £650,000
An extended late 1970's and tastefully improved four double bedroom detached family home offering a practical arrangemen...
2 Bedroom Flat | Asking Price £675,000
This sumptuous Grade II listed two bedroom duplex apartment sits within the historic Westoning Manor and its grounds of...
4 Bedroom Detached House | Asking Price £680,000
Apple Tree House is a beautiful four bedroom detached home which dates to 1925 and offers flexible, well proportioned in...
How much is your home worth?
Use our short form to request a valuation of your property.
Request a Valuation

