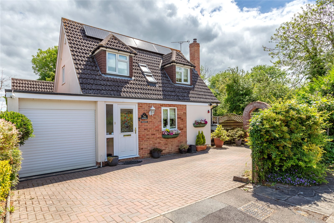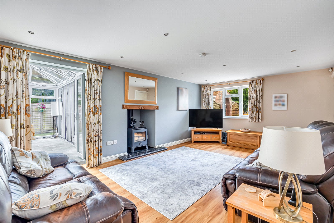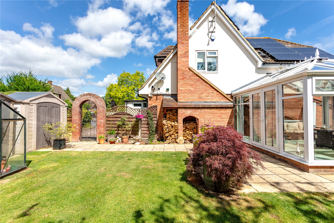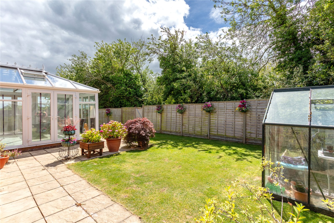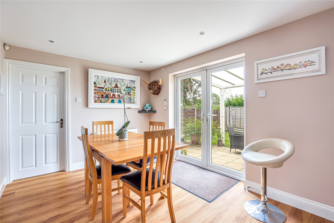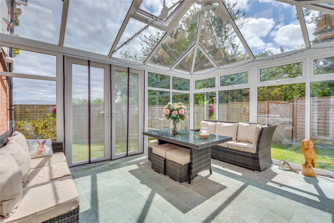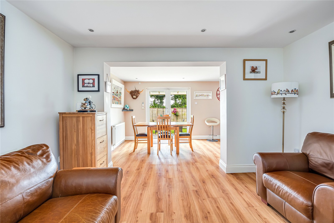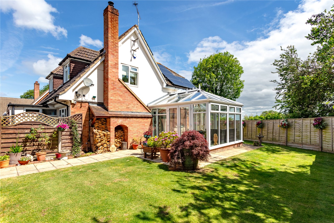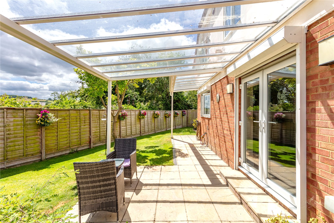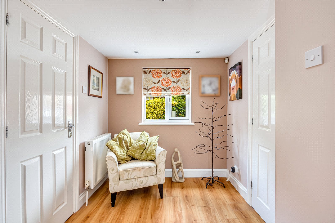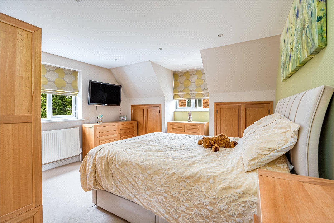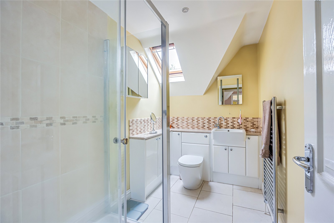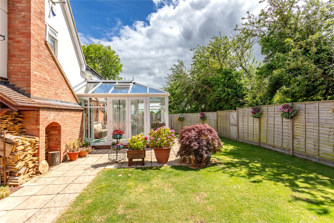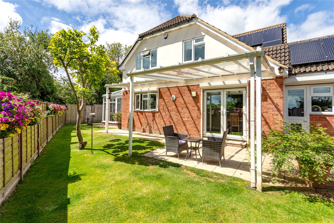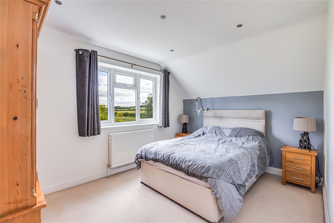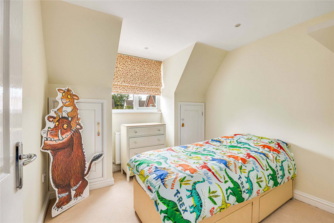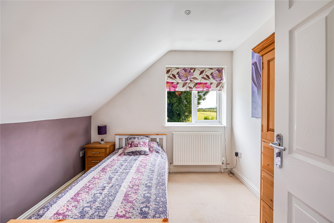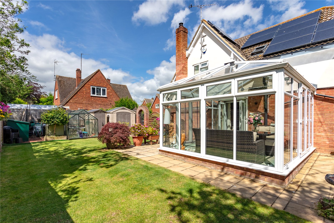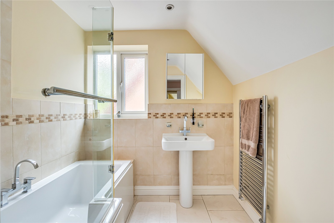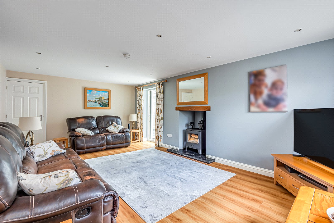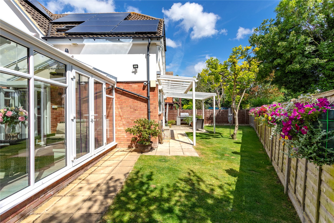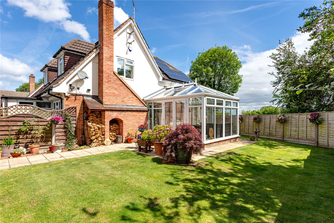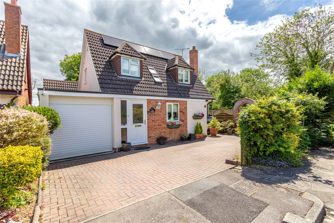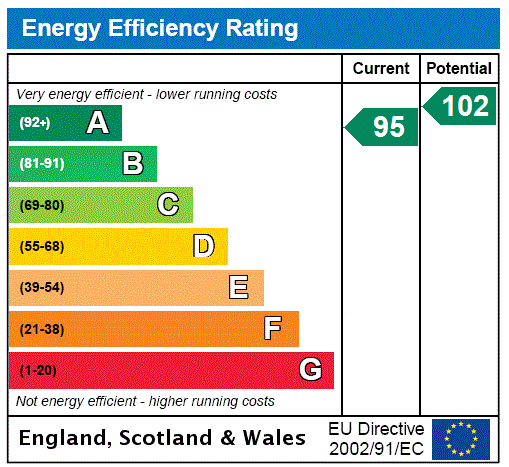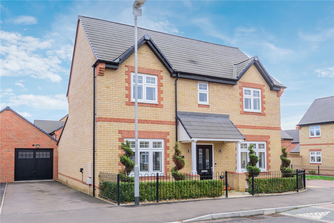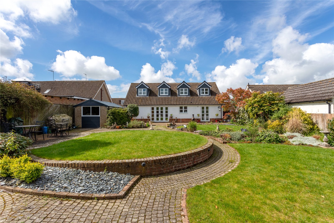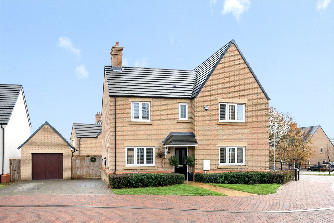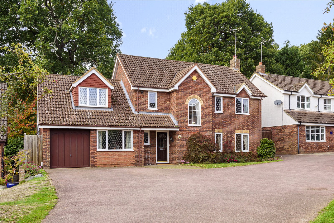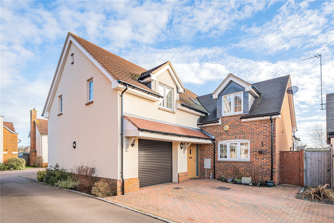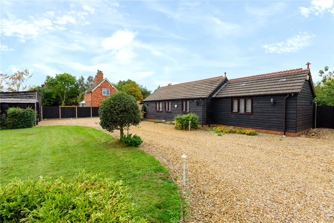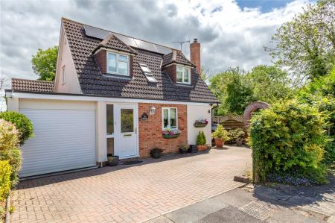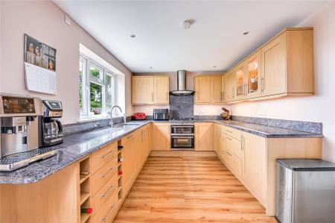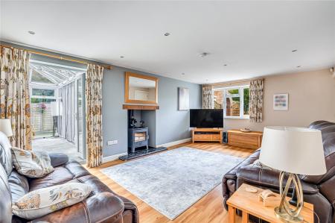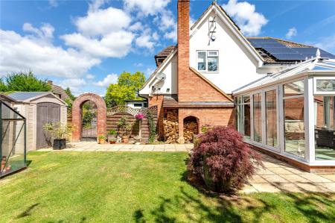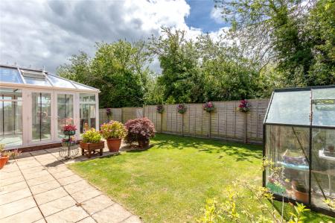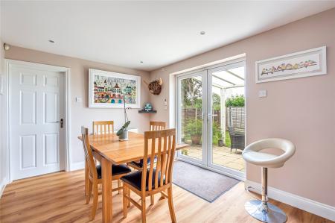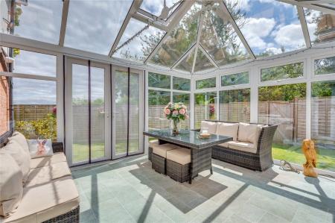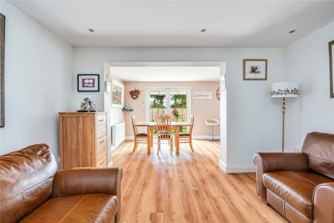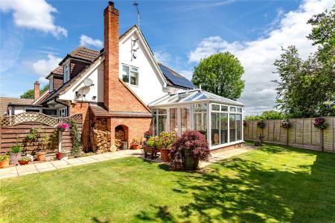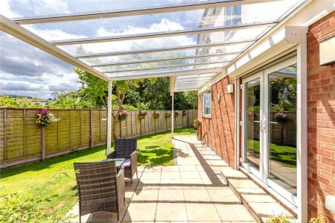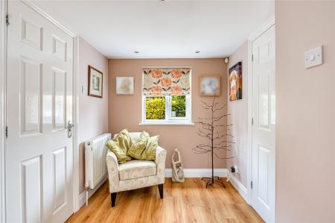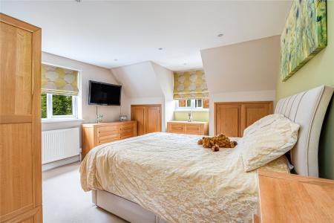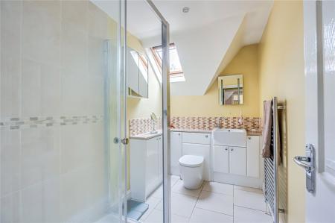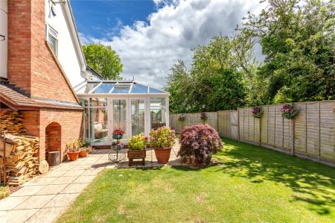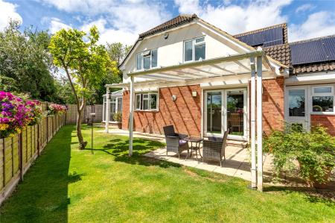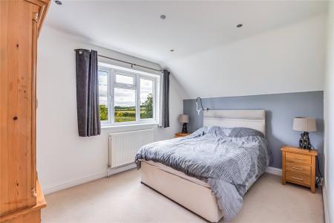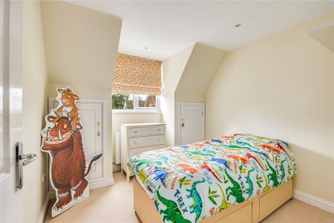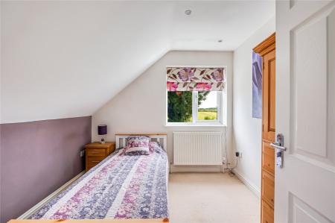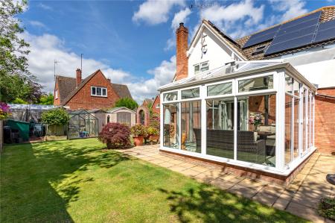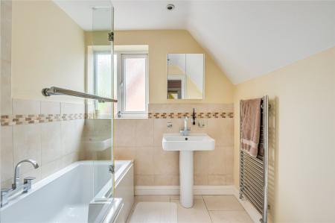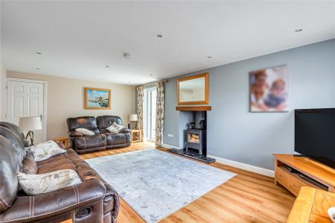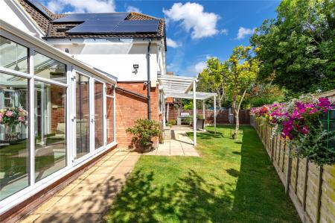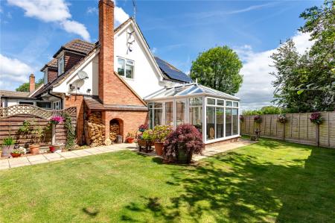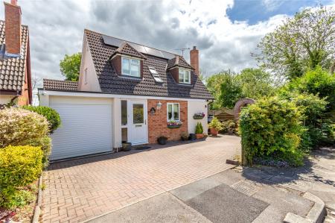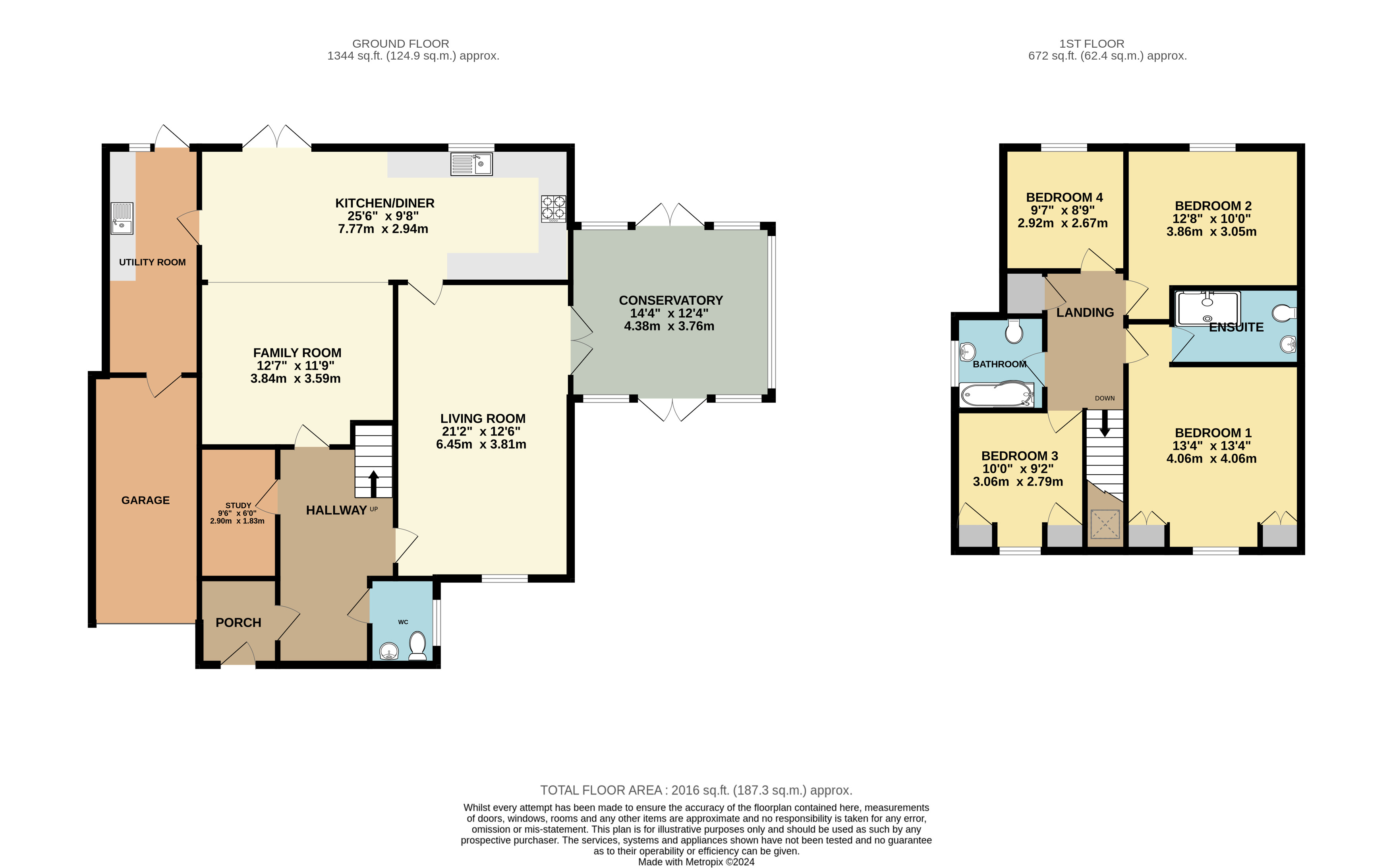- Immaculate, thoughtfully extended family home overlooking open countryside to the rear
- Contemporary 25'6ft kitchen/diner opening through to a family area
- 20'4ft living room with wood burning stove
- Study & separate conservatory
- Master bedroom with stylish en-suite
- Three further bedrooms serviced by a bathroom
- Ample block paved driveway & larger than average garage
- Beautiful wrap around rear garden
4 Bedroom Detached House for sale in Bedfordshire
This beautifully presented four bedroom detached home nestles at the end of an attractive cul-de-sac overlooking stunning open countryside to the rear and has been thoughtfully extended to offer a wealth of spacious, versatile accommodation finished to an exceptionally high standard.
Approach to the home is onto a block paved driveway for multiple vehicles, whilst directly ahead an oversized garage extends to 18ft in length. Once inside you’re immediately greeted by a porch which, in turn, opens into the entrance hall. This has a staircase leading to the first floor accommodation and incorporates a useful cloakroom to one side. This has been fitted with a two piece suite comprising of a low level wc and pedestal wash hand basin. Moving through to the rear of the home is a wonderful kitchen/diner which has an extensive range of floor and wall mounted units with darker, contrasting granite work surfaces over. Several appliances have been cleverly woven into the design including a five ring Bosch gas hob, stainless steel extractor hood, under counter oven, fridge and dishwasher. To the opposite end is a dining area which comfortably accommodates a table and chairs, making an ideal family/entertaining area. A window and French doors open into the garden. Beyond here is a separate family area/room which provides informal seating. A separate utility room has been installed with additional floor and wall mounted units providing additional storage capacity, as well as the opportunity for free standing goods such as a washing machine, tumble dryer and upright fridge/freezer. Back at the front of the house is the principal reception room, the living room, which commands impressive dimensions, in this case 21’2ft by 12’6ft making for flexible furniture placement. A beautiful wood burning stove has been added within a chimney recess with raised hearth and wooden surround. To the side French doors open into the conservatory and enjoys delightful views across the wrap around garden, ensuring the room is flooded with an abundance of natural daylight. Completing this level is a study/snug which is accessed from the hallway and measures 9’6ft by 6’0ft.
Moving upstairs the first floor landing gives way to all the accommodation on this level, the master bedroom of which nestles to the front elevation and has a beautiful shaped ceiling and dual aspect orientation. Useful built in storage has been created as well as the convenience of its own en-suite. This comprises of a double shower enclosure, cistern concealed wc and a wash hand basin set into a vanity unit, whilst modern tiling adorns the splashback areas and recessed ceiling lighting, heated towel rail and Velux window finishes the look. The remaining three bedrooms are all of double proportions, with two occupying the rear aspect and the other to the front. They have all been immaculately decorated in a range of neutral tones and hues and are serviced by a family bathroom which incorporates a P-shaped panelled bath with shower unit and glass screen positioned over, cistern concealed wc and pedestal wash hand basin. Modern tiling has been added and a heated towel rail, recessed ceiling spotlights and obscure window contemporise the space further still.
Externally the rear garden has been thoughtfully designed and executed with views across open field beyond. An immaculate lawn envelops the home with multiple seating areas, one of which is covered by a glass canopy and the boundary is enclosed by timber fencing with gated side access.
The village of Barton-Le-Clay is a civil parish in the central Bedfordshire district bordering Hertfordshire, situated on the A6 corridor between the major towns of Luton and Bedford, sitting at the foot of The Chiltern hills, which is an area of outstanding natural beauty. The village offers a variety of commercial facilities to include a local shop, bakers, a number of public houses, restaurants and a Co-Op store. The area operates on a three-tier academic system to include Ramsay Lower, Arnold Middle and Harlington Upper and Sixth Form College. There is also a local pick-up point for the Bedford Harpur Trust schools. Leisure facilities include Barton playing fields, Barton Rovers FC and immediate access on to the Chilterns with a number of designated hiking routes. Mainline services for the commuter depart from the Harlington or Flitwick platforms, with a direct route into London St Pancras taking approximately 35 and 40 minutes respectively. The M1 motorway J12 is approximately a 20-minute drive from the village, whereas Luton Airport operates both domestic and international flights and is around a 25-minute drive.
Important Information
- This is a Freehold property.
- The review period for the ground rent on this property is every 1 year
- This Council Tax band for this property is: F
- EPC Rating is A
Property Ref: FTK_FTK240051
Similar Properties
Poppy Drive, Ampthill, Bedfordshire, MK45
4 Bedroom Detached House | £700,000
A modern double fronted four-bedroom detached family home set within the 'Ampthill Chase' development and a corner plot...
5 Bedroom Detached House | Asking Price £695,000
This stunning five bedroom detached home occupies a delightful cul-de-sac position within the ever sought after village...
Sage Close, Ampthill, Bedfordshire, MK45
4 Bedroom Detached House | £685,000
A modern detached family home with contemporary presentation situated on a small cul-de-sac, opposite an open green with...
Parmiter Way, Ampthill, Bedfordshire, MK45
4 Bedroom Detached House | £780,000
Available with no ongoing chain and located in the exclusive 'Heritage Court', Ampthill, and a previous show home to the...
Fishers Field, Maulden, Bedfordshire, MK45
4 Bedroom Detached House | £850,000
A modern four-bedroom detached family home set within this private gated community of just eleven dwellings, situated in...
Water End, Maulden, Bedfordshire, MK45
3 Bedroom Barn Conversion | Guide Price £875,000
'Glenmore Barn' is an attractive feather boarded individual conversion positioned in the semi-rural location of Water En...
How much is your home worth?
Use our short form to request a valuation of your property.
Request a Valuation

