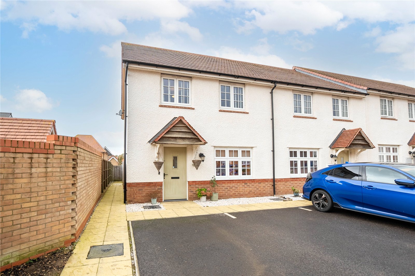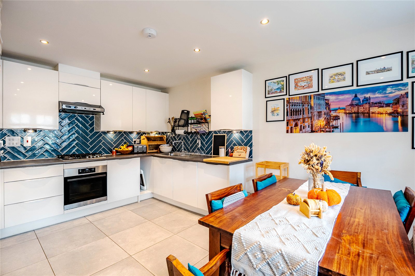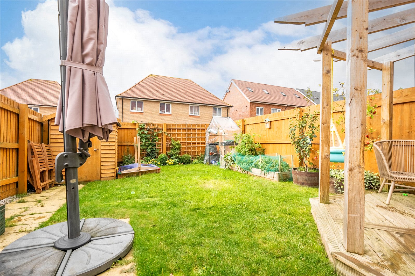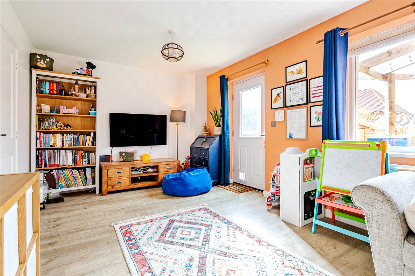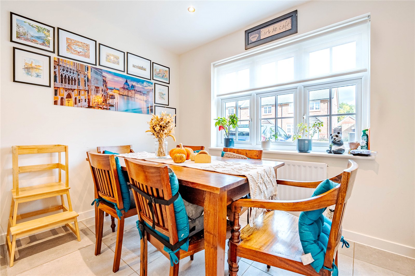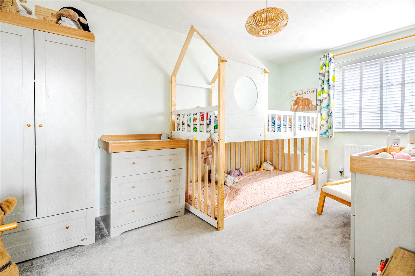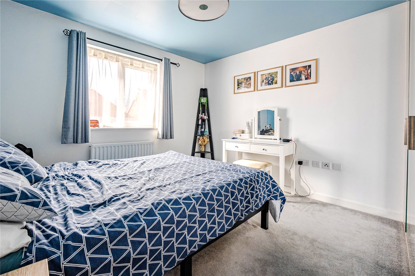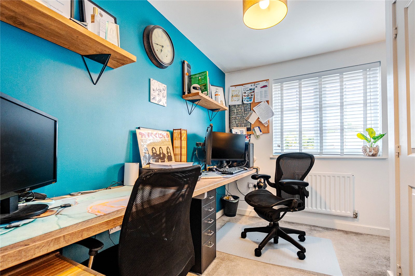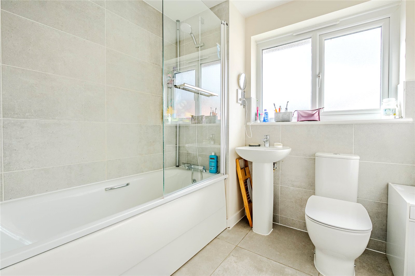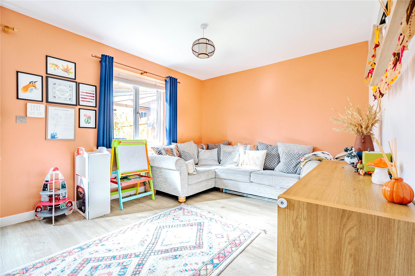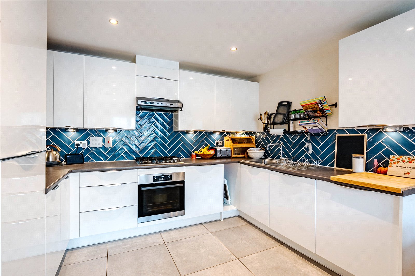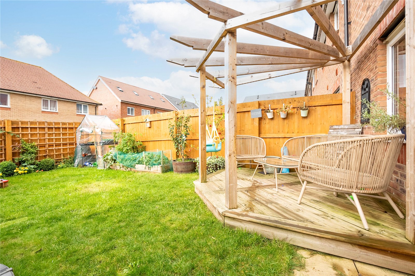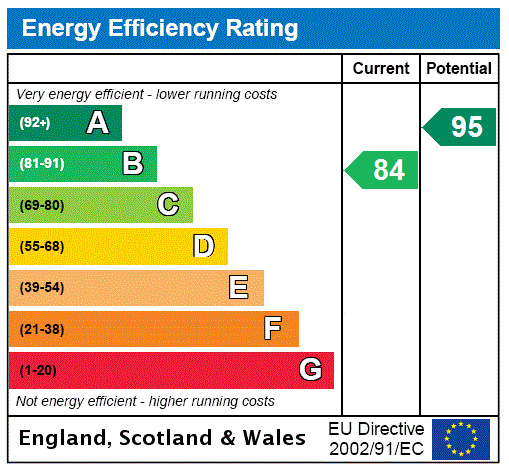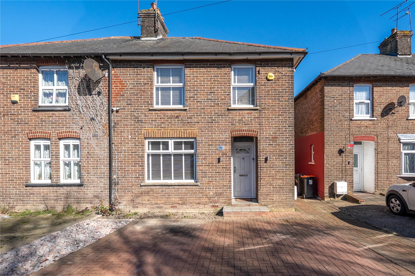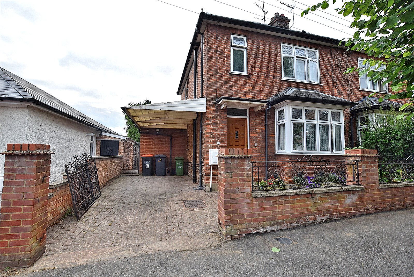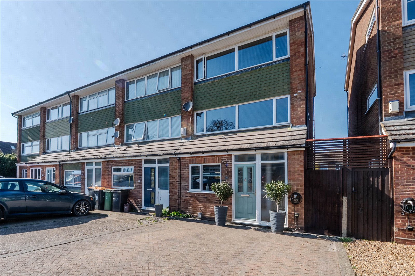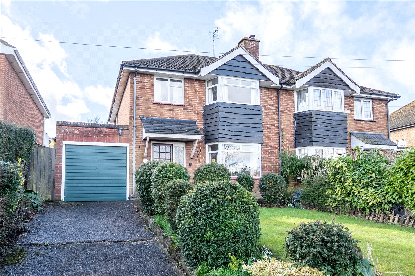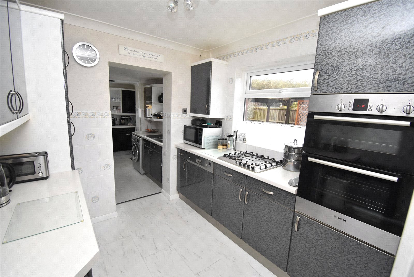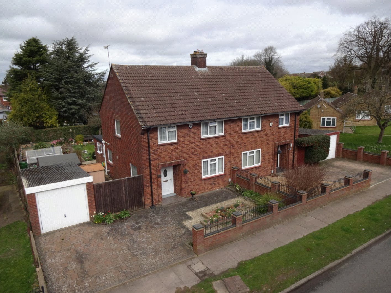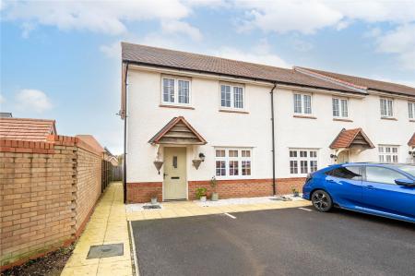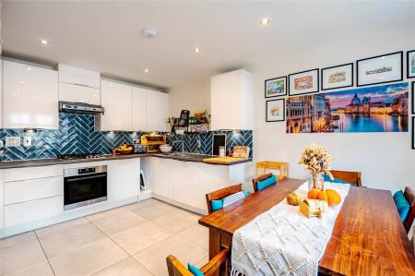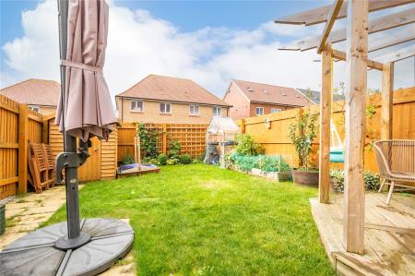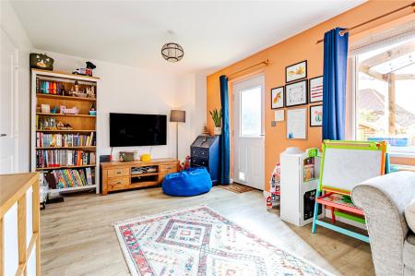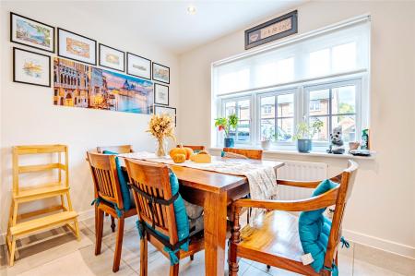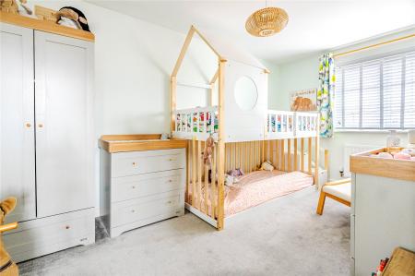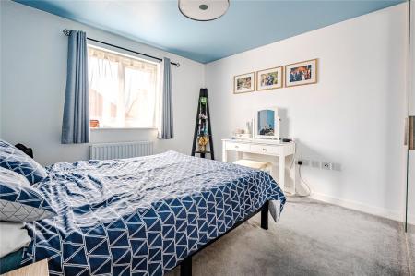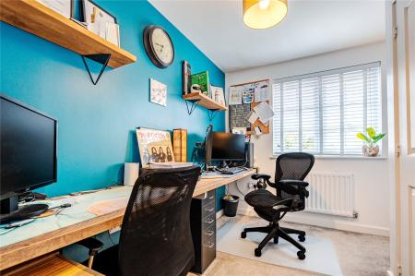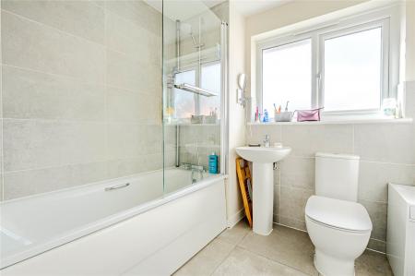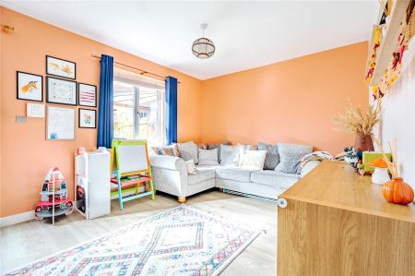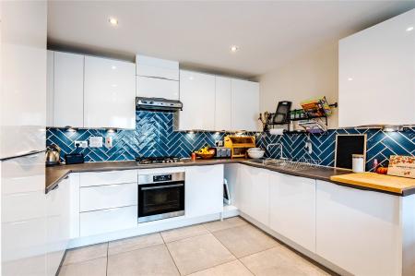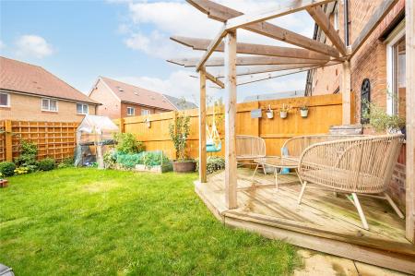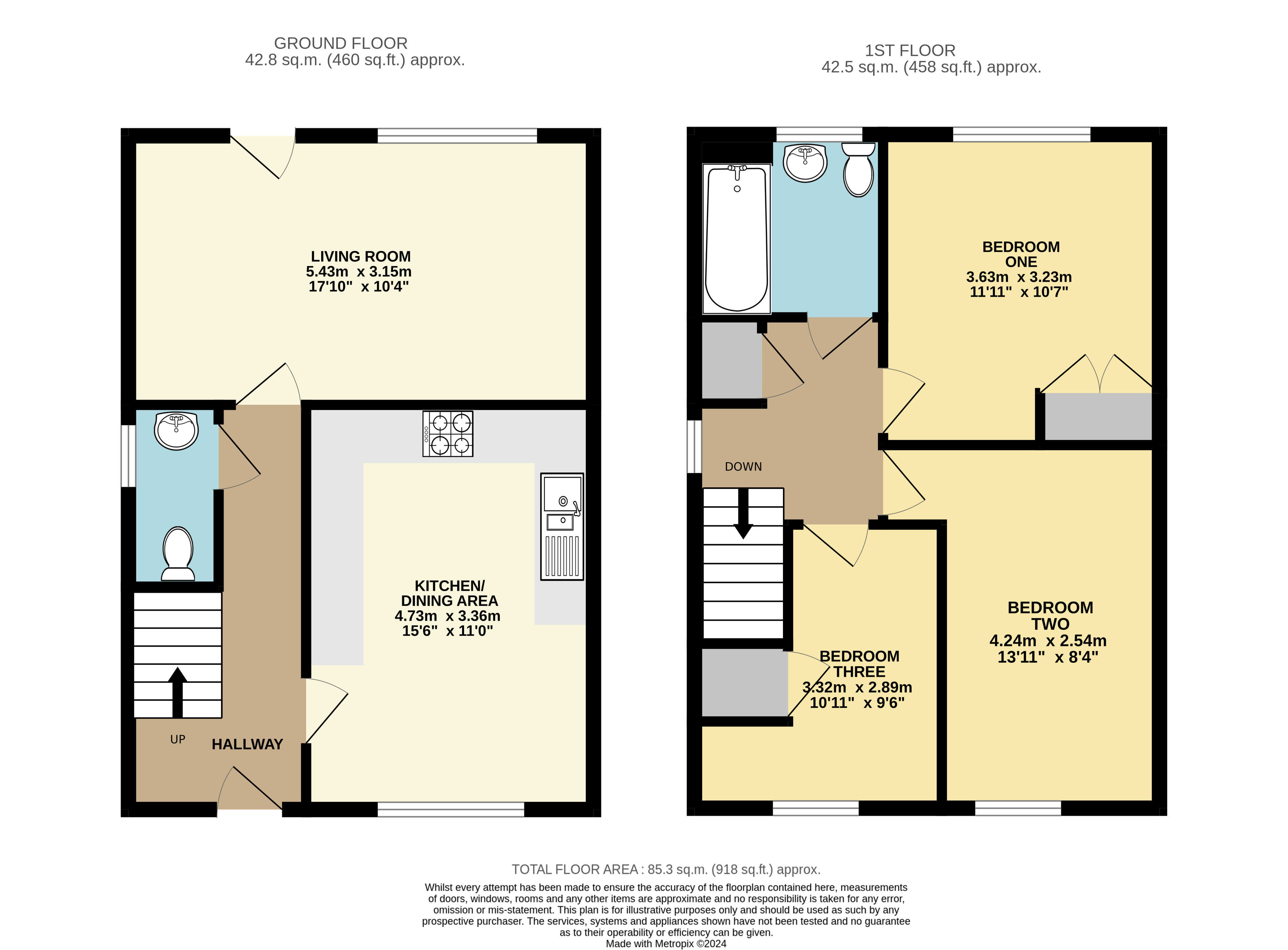- Village of Caddington
- Popular Redrow Development
- End of Terrace House
- Three Bedrooms
- Spacious Living Room
- Separate Kitchen/Dining Area
- Ground Floor WC
- First Floor Bathroom Suite
- Private Rear Garden
- Two Allocated Parking Spaces
3 Bedroom End of Terrace House for sale in Bedfordshire
Village of Caddington | Popular Redrow Development | End of Terrace House | Three Bedrooms | Spacious Living Room | Separate Kitchen/Dining Area | Ground Floor WC | First Floor Bathroom Suite | Private Rear Garden | Two Allocated Parking Spaces |
Caddington Woods is a secluded development with the village built by Redrow. There are green areas within the estate as well as play areas for children, whilst the village itself boasts everyday shops and a pub. You're not too far from the M1, Luton Airport and Luton Airport Parkway train station, making this an ideal area for the commuter to live.
This end of terrace property has been owned by the current owners since new and has been well maintained over the years.
An entrance hall welcomes you into the property with a bright and airy kitchen/dining area through a door on your right hand side. There is a separate living room located to the rear of the house and this overlooks the garden as well has have a door leading out to it. Elsewhere on the ground floor there is a handy cloakroom.
The first floor is where you find three well-proportioned bedrooms along with the family bathroom suite all situated off the landing.
The rear garden is a quiet and private space. There is a decked area outside the back door whilst there is a gate at the end of the garden which leads to access up the side of the property. To the front there are two allocated parking spaces belong to the house.
Redrow developments are known for their top build quality and are also well maintained. Because of this there is a monthly maintenance charge which we are advised of being approximately £22.
Viewings are highly advised to appreciate what is on offer so please call today to arrange yours.
Please note the EPC is B whilst the council tax band is C.
Disclaimer - The property is currently partly owned by a housing association, however the property is being sold with the freehold at 100%. There will be a simultaneous transaction where the vendors sell their share back to the housing association and then any prospective buyer of the property will then also deal with the housing association. This can consist of qualification checks such as ID checks, but the general transaction process is still the same as any other freehold purchase.
Important Information
- This is a Freehold property.
- The review period for the ground rent on this property is every 1 year
- The annual service charges for this property is £270
- This Council Tax band for this property is: C
- EPC Rating is B
Property Ref: DUN_DUN240186
Similar Properties
4 Bedroom Semi-Detached House | Offers Over £375,000
EXTENDED & MUCH IMPROVED | Traditional Semi-Detached Home | FOUR Bedrooms | OPEN PLAN Kitchen Diner | RE-FITTED KITCHEN...
3 Bedroom Semi-Detached House | £375,000
Carport & Off Road Parking Potential To Extend STPP | Re Fitted Kitchen | Re Fitted Shower Room | Downstairs WC | Bay fr...
3 Bedroom End of Terrace House | Asking Price £375,000
South West Dunstable | Three Bedrooms | Large Living/Dining Room | Kitchen/Diner | Driveway Cloakroom | Walking Distance...
3 Bedroom Semi-Detached House | Offers in excess of £380,000
South West Dunstable | Three Bedrooms | Separate Lounge | Dining Room | Garage | Driveway | Cloakroom & Utility Area | M...
3 Bedroom Semi-Detached House | Asking Price £385,000
South Dunstable | Potential To Extend STPP | Three Bedrooms | 24' Lounge/Diner | Refitted Kitchen | Conservatory | Utili...
3 Bedroom Semi-Detached House | Asking Price £385,000
South Dunstable | Potential To Extend STPP | Three Bedrooms | 24' Lounge/Diner | Separate Kitchen | Conservatory | Utili...
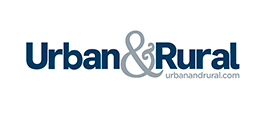
Urban & Rural (Dunstable)
39 High Street North, Dunstable, Bedfordshire, LU6 1JE
How much is your home worth?
Use our short form to request a valuation of your property.
Request a Valuation
