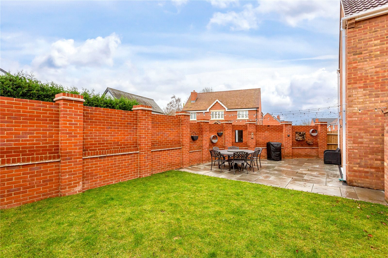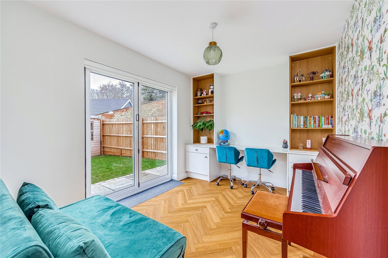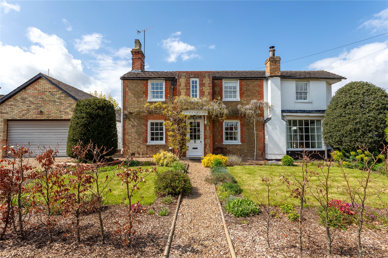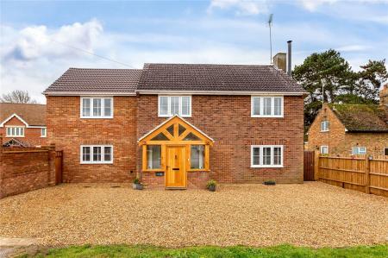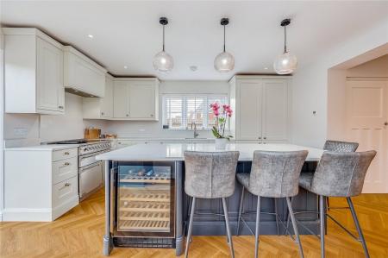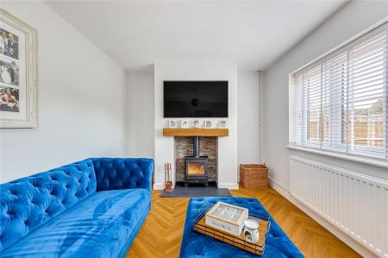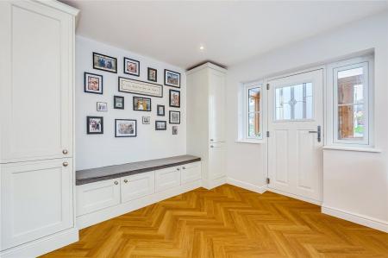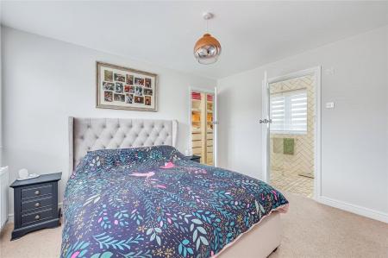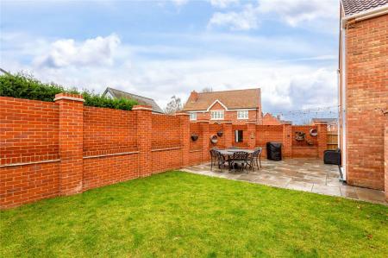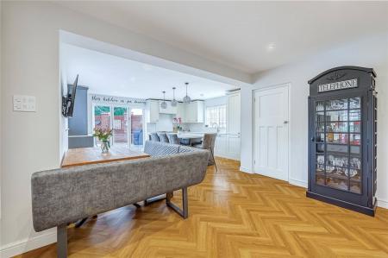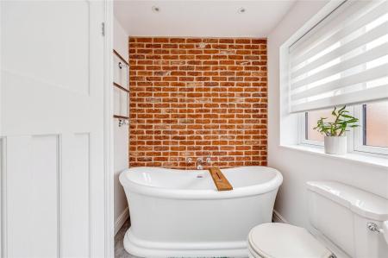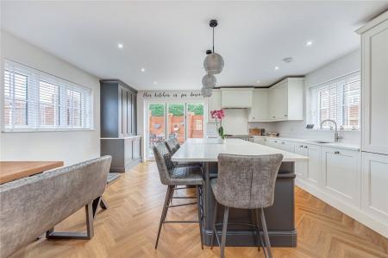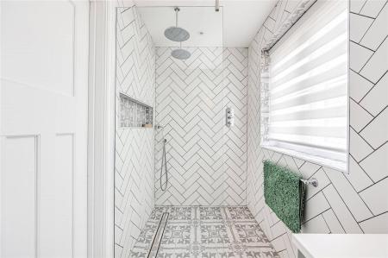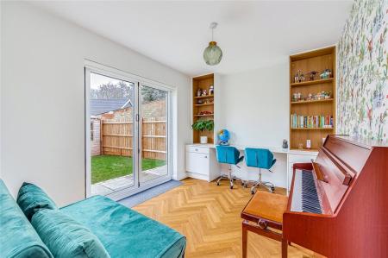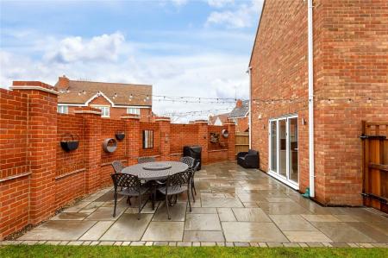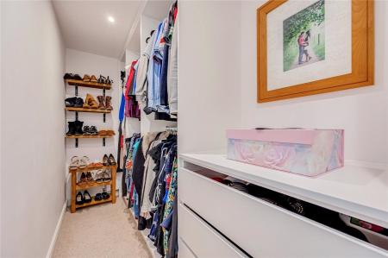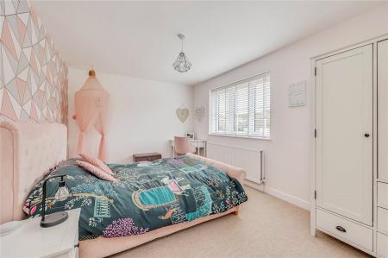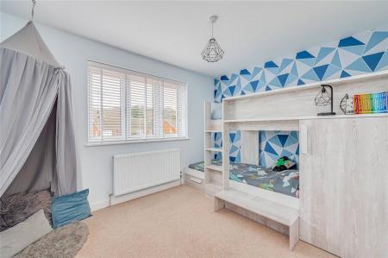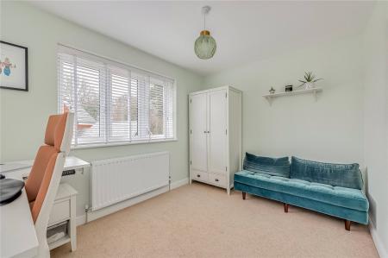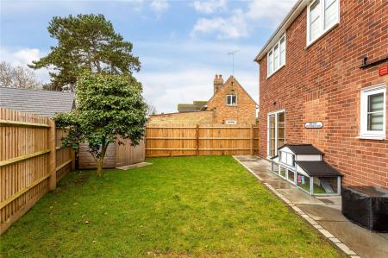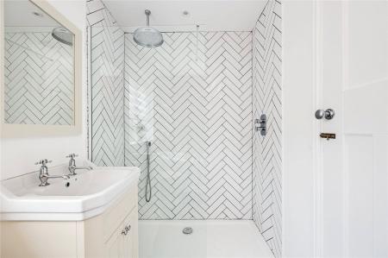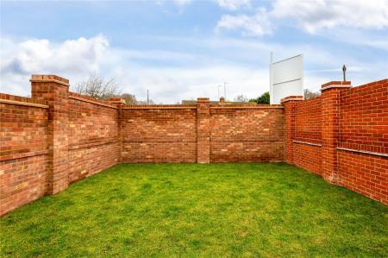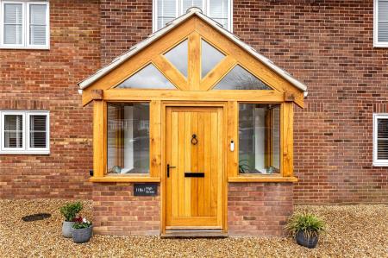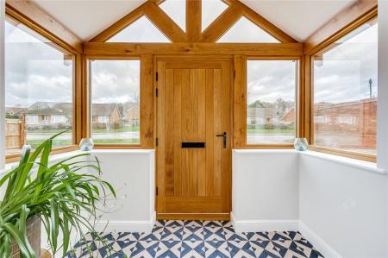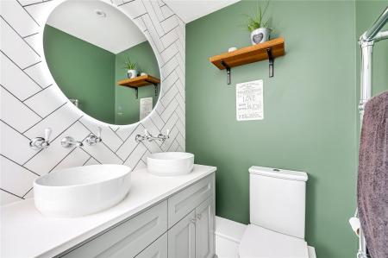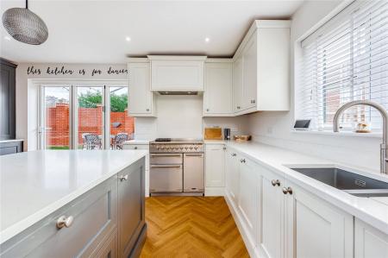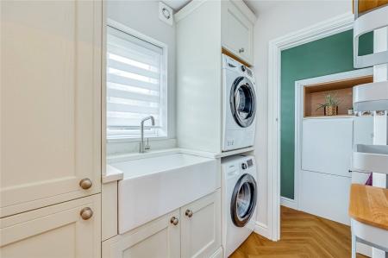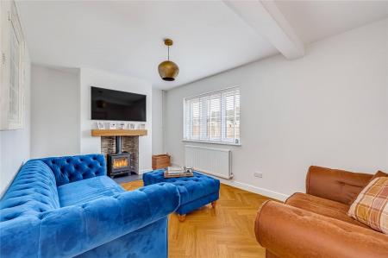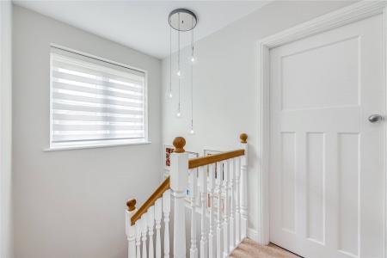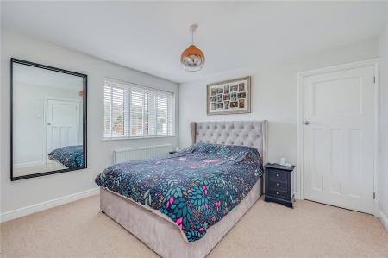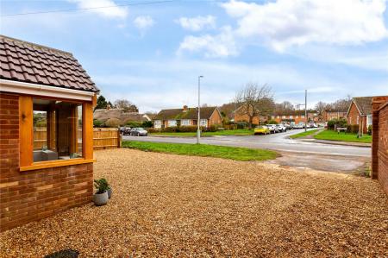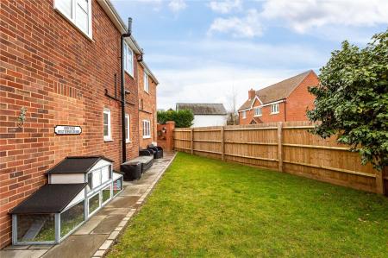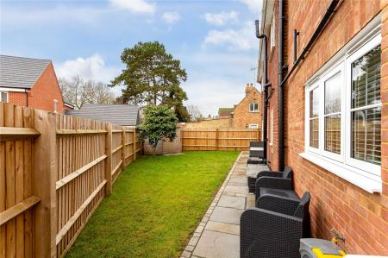- • Stunning, extended family home with high end internal accommodation
- • Oak framed vaulted porch
- • Contemporary 27ft bespoke kitchen/dining/family room with various integrated appliances
- • Superb living room with wood burning stove & separate second sitting room/study
- • Master bedroom with dressing room & stylish en-suite
- • Three further double bedrooms serviced by a family bathroom
- • Ample shingled driveway & beautiful landscaped rear garden
4 Bedroom Detached House for sale in Bedfordshire
A simply stunning four bedroom detached home which has been thoughtfully extended to offer a wealth of spacious, interchangeable accommodation finished to an exceptionally high standard and sits nestled within the heart of this exclusive, sought after village.
Approach is via an ample shingled driveway which provides off road parking for several vehicles. A beautiful Oak framed vaulted porch has been added to the front which has been laid with a stylish mosaic floor tile, beyond which an internal door opens into the entrance hall area, which has a useful shoes and coats storage, in addition to beautiful bench seating. From here a wonderful bespoke kitchen/dining/family room commands impressive dimensions, in this case, 27'3ft by 16'5ft and has been fitted with a comprehensive range of shaker style two tone floor and wall mounted units with complementary light work surfaces over. Several integrated appliances have been cleverly woven into the design including a Range cooker, extractor unit, full size fridge and freezer, dishwasher as well as a wine cooler and hot tap. A central island provides further cupboard space, in addition to breakfast bar seating. The look is finished with high end herringbone flooring, recessed ceiling spotlights and bi-folding doors into the garden. A separate utility room has matching base and wall units with stylish work tops over and houses space for a washing machine and tumble dryer, allowing for these white goods to be neatly tucked out of sight. Beyond here is a cloakroom which has been fitted with a two piece suite comprising of a low level wc and wash hand basin. Stylish tiling adorns the walls. An inner hall has stairs to one side running to the first floor accommodation, whilst to the right is the principal reception room, the living room, which extends to over 15ft in length and has a continuation of the same flooring as the kitchen area, tying the two spaces together seamlessly. An inset wood burning stove sits to the far end with an attractive sunken Oak mantle creating a real focal point to the room, whilst a large window overlooking the front elevation ensures the space is flooded with an abundance of natural daylight. Completing this level is a second sitting room/study depending on requirements. Again, its immaculately presented with a statement paper added to one wall and herringbone flooring laid, whilst large bi-fold doors look across the garden.
Moving upstairs the first floor landing gives way to all the accommodation on this level, the master of which sits to the front aspect and has the benefit of its own dressing room and stylish en-suite. This comprises of a walk in shower enclosure, low level wc and twin his and hers wash hand basins, whilst modern white herringbone tiling with darker grouting has been installed on the walls. Of the three remaining bedrooms all are of double proportions, with two occupying the front aspect and the other sitting to the rear. They are all serviced by a refitted bathroom which has a stylish free standing roll top bath, separate walk in shower cubicle, low level wc and wash hand basin. The look is contemporised further by modern tiling, recessed lighting and obscure window.
Externally the garden has been thoughtfully designed and executed with a generous patio area butting up against the back of the home, creating the perfect relaxing or entertaining space, whilst beyond here it has been laid predominately to lawn. A mature tree sits to one side and the boundary has been enclosed by a beautiful curved brick wall.
The village of Clophill is well positioned to cater for the commuter with the M1/A1 motorways both within a 20 minute drive, alternatively there are regular train links into London St Pancras from either Flitwick or Harlington platforms, taking a matter of 35/40 minutes respectively. There is a local convenience store and several well established eateries within walking distance, further and more substantial amenities can be found in Ampthill offering a selection of small individually owned shops, hairdressers and a Waitrose Store. The area is renowned for its autonomous schooling at all levels including Redborne Academy, there is also a local pick up for the Bedford Harpur Trust schools. There are various public footpaths and bridleways within a short distance from the property.
Important Information
- This is a Freehold property.
- The review period for the ground rent on this property is every 1 year
- This Council Tax band for this property is: E
- EPC Rating is C
Property Ref: AMP_AMP230811
Similar Properties
4 Bedroom Detached House | Offers in excess of £750,000
This stunning four bedroom detached family home sits within the sought after Archers Field development on the fringe of...
3 Bedroom Detached Bungalow | Guide Price £749,995
Introducing this rarely available, individually architect designed three bedroom detached bungalow, a truly exceptional...
4 Bedroom Detached House | Asking Price £680,000
This stunning and rarely available four bedroom detached home occupies a beautiful position within a small cul-de-sac of...
4 Bedroom Detached House | Asking Price £775,000
Nestled within a highly sought-after location, this impressive, detached period property exudes timeless charm and boast...
Rectory Lane Houghton Conquest
4 Bedroom Detached House | Asking Price £775,000
This stunning four bedroom detached home occupies a beautiful lane position surrounded by numerous walks and nature trai...
5 Bedroom Detached Bungalow | Guide Price £779,995
This stunning, rarely available five bedroom detached bungalow occupies a delightful, secluded position on the fringe of...
How much is your home worth?
Use our short form to request a valuation of your property.
Request a Valuation






