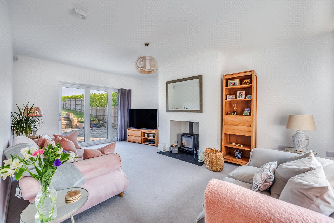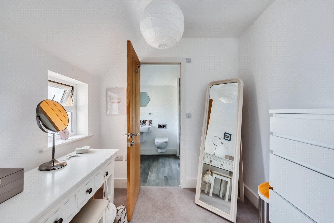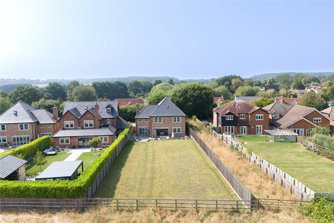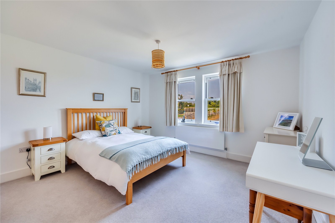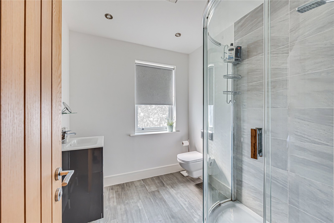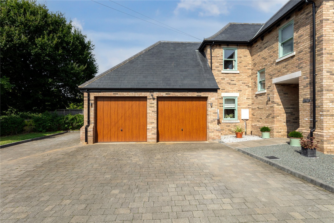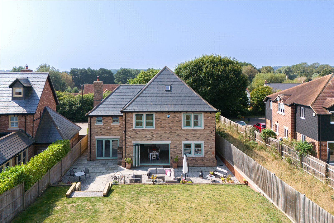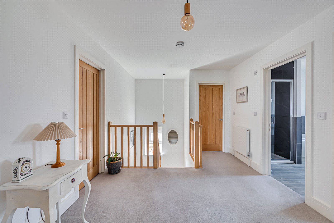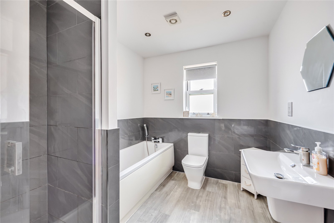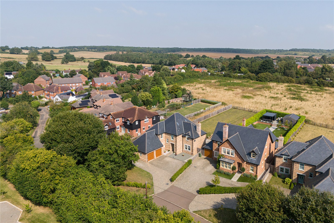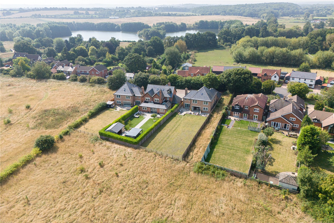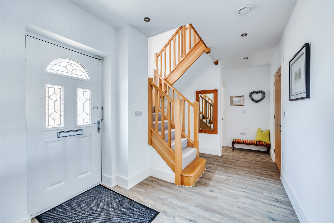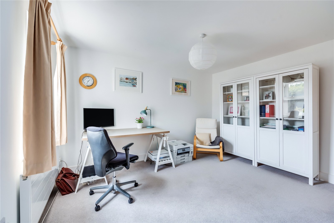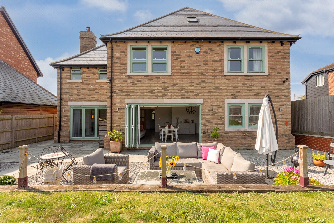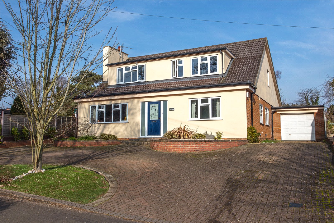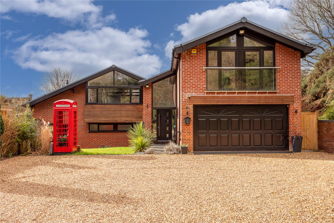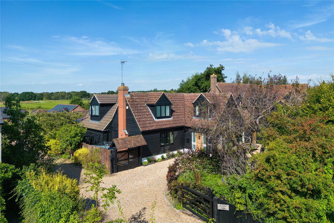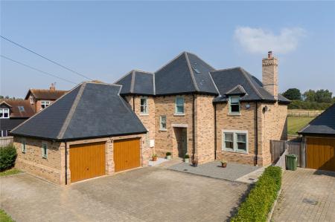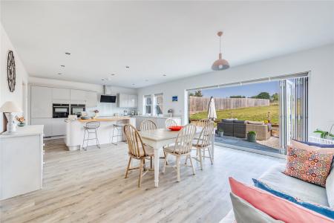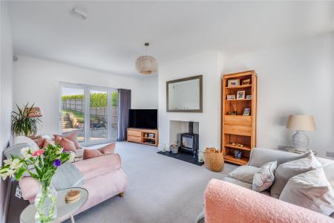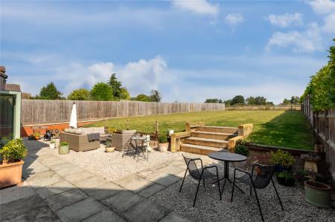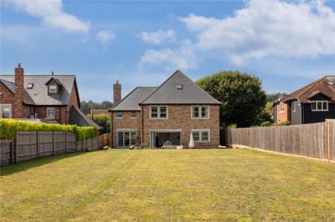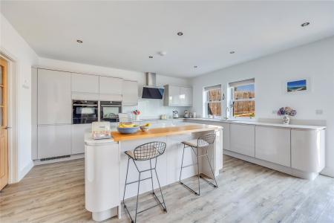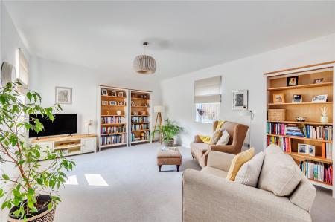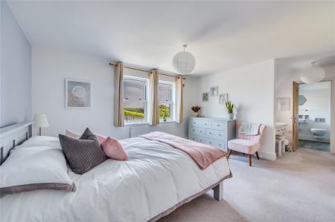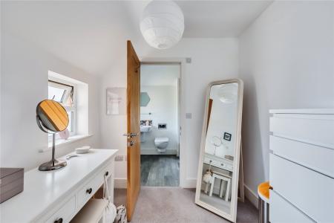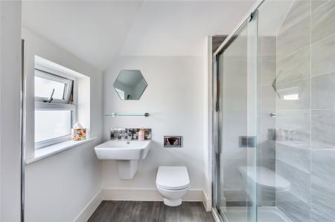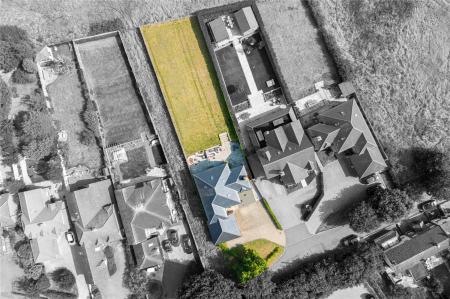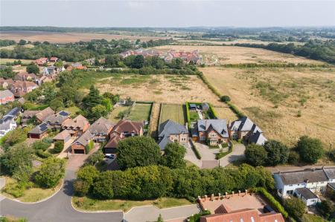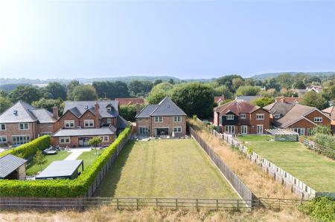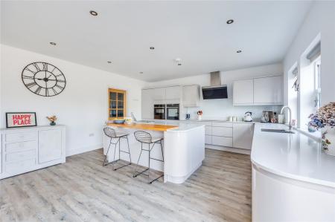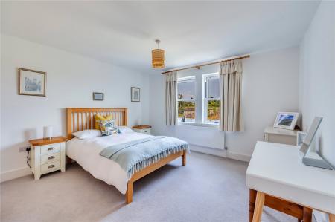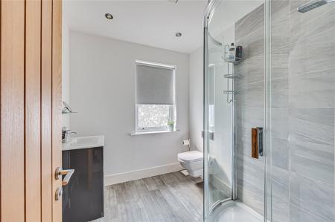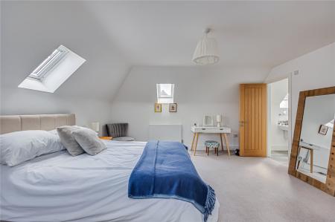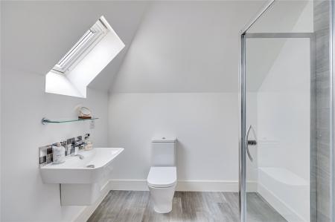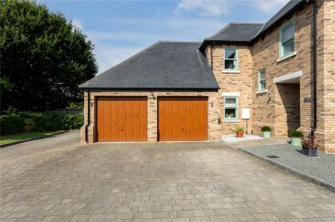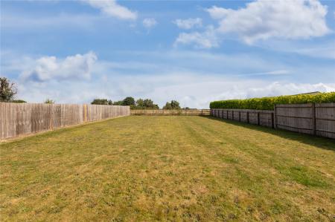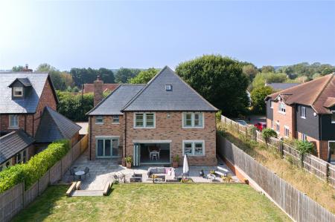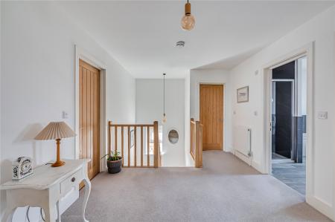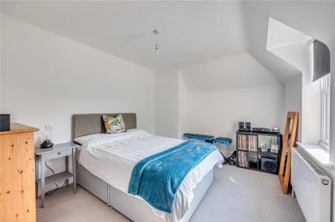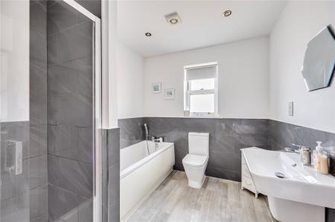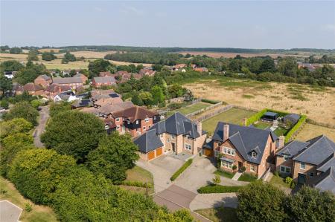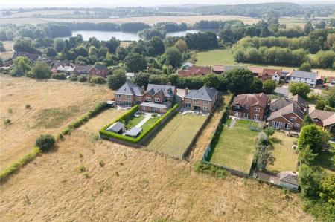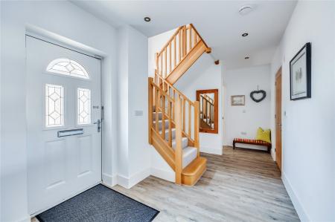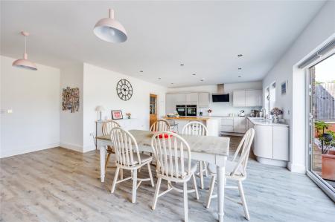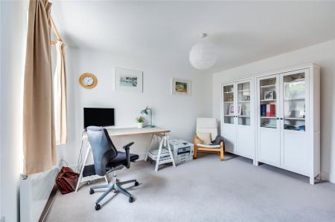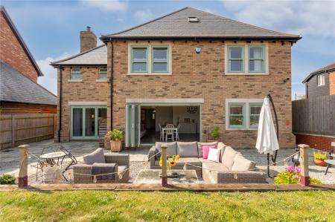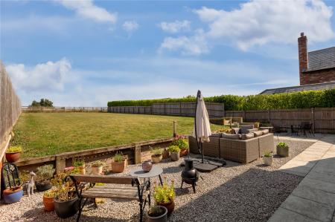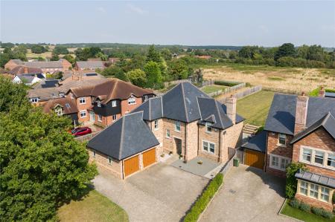- Stunning five bedroom, three storey family home extending to over 3200 sq ft
- 27'5ft by 20'1ft kitchen/diner with various integrated appliances & tri-folding doors into the garden
- Dual aspect 17'6ft by 12'0ft living room
- Separate family room
- Master bedroom with en-suite
- Second bedroom with en-suite & two further bedrooms serviced by a bathroom on the first floor
- Top floor bedroom with walk in wardrobe & en-suite
- Ample driveway & double garage
- Stunning, generous rear garden backing onto open fields beyond
5 Bedroom Detached House for sale in Bedfordshire
This sumptuous five bedroom detached home offers versatile, high end accommodation set over three floors, extending to 3219ft of accommodation and is nestled within a beautiful, semi rural position in the exclusive village of Clophill backing onto open fields.
Approach to the home is via an extensive block paved driveway which allows parking for numerous vehicles, whilst to one side is a double garage accessed by twin doors. Once inside the property itself you’re greeted by the entrance hall which has a dogleg staircase leading to the first floor accommodation as well as a useful cloakroom. In front of you is the kitchen/diner which measures 27’5ft by 20’1ft and has been fitted with a comprehensive range of soft grey, high gloss floor and wall mounted units with solid work surfaces over. Several integrated appliances have been woven into the design, whilst additional storage and informal dining are created by a stylish central island. Space for an additional table and chairs provide the ideal family/sociable space, whilst the look is finished with recessed ceiling spotlights and tri-folding doors which open into the garden. A separate utility room has matching cupboard storage as well as space for other free standing goods. On the right hand side of the property is the principal reception room, the living room, which commands impressive dimensions, in this case 17’6ft by 12’0ft making for flexible furniture placement and offers a superb dual aspect orientation ensuring the room is flooded with an abundance of natural daylight. Completing this level is a family room, ideal for teenagers, dependant relative or equally as a home office.
Moving upstairs the first floor landing gives way to all the accommodation on this level as well as having a further staircase to the top floor. The master bedroom nestles to the rear aspect and benefits from an ample range of built in wardrobes, in addition to the convenience of its own en-suite. This comprises of a double shower enclosure, cistern concealed wc and wall hung wash hand basin. The second bedroom sits to the front and has the same courtesy extended by way of wardrobe space and its own en-suite facilities, whilst of the remaining two bedrooms, both have integral wardrobes and offer double proportions. They are serviced by a family bathroom which incorporates a panelled bath, separate shower enclosure, low level wc and wash hand basin and has had dark, stylish tiling added to the splashback areas.
To the top floor is a further bedroom which extends to 16’1ft by 14’6ft and has real character from a curved ceiling housing two Velux windows, illuminating the room. A useful walk in wardrobe has been installed as well as a stylish en-suite which comprises of a shower cubicle, low level wc and wash hand basin. Modern tiling has been installed and a Velux window provides spectacular views beyond.
Externally the rear garden is sizeable and has been thoughtfully designed and executed with a good sized patio area as you initially step out, perfect for relaxing or entertaining, and is interspersed with shingle. Beyond here steps lead up to a lawn which lead to the bottom of the garden, whilst the boundary is enclosed by timber fencing.
The village of Clophill is well positioned to cater for the commuter with the M1/A1 motorways both within a 20 minute drive, alternatively there are regular train links into London St Pancras from either Flitwick or Harlington platforms, taking a matter of 35/40 minutes respectively. There is a local convenience store and several well established eateries within walking distance, further and more substantial amenities can be found in Ampthill offering a selection of small individually owned shops, hairdressers and a Waitrose Store. The area is renowned for its autonomous schooling at all levels including Redborne Academy, there is also a local pick up for the Bedford Harpur Trust schools. There are various public footpaths and bridleways within a short distance from the property.
Important Information
- This is a Freehold property.
- The review period for the ground rent on this property is every 1 year
- This Council Tax band for this property is: G
- EPC Rating is B
Property Ref: AMP_AMP220407
Similar Properties
4 Bedroom Detached House | Guide Price £1,000,000
'Redvale' is an imposing four double bedroom detached family home nestled within The Avenue, which is a prestigious and...
6 Bedroom Detached House | Asking Price £999,995
This highly individual five/six bedroom family home occupies a beautiful, secluded lane position on the fringes of the p...
4 Bedroom Detached House | Asking Price £995,000
‘Bracken Lodge’ offers a unique opportunity to acquire a bespoke barn conversion which has been tastefully modernised an...
How much is your home worth?
Use our short form to request a valuation of your property.
Request a Valuation



