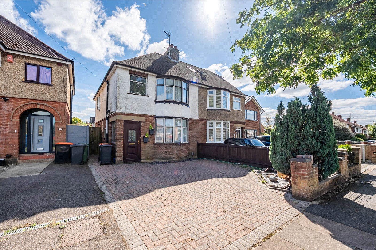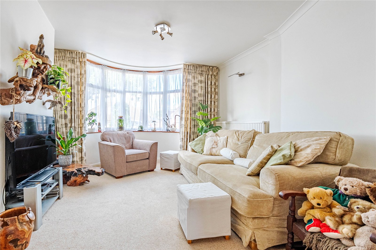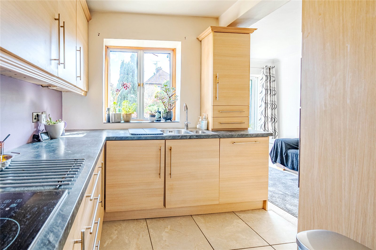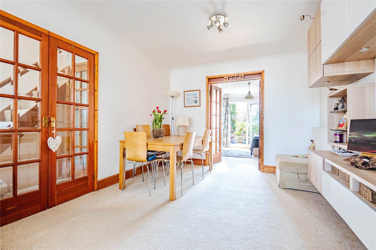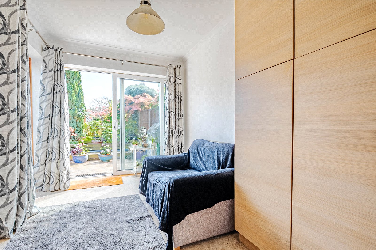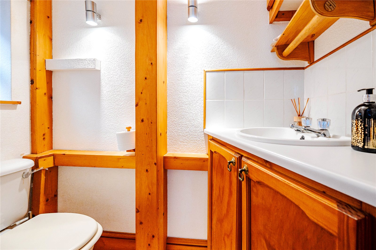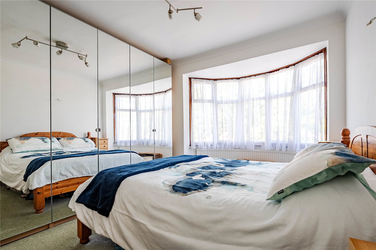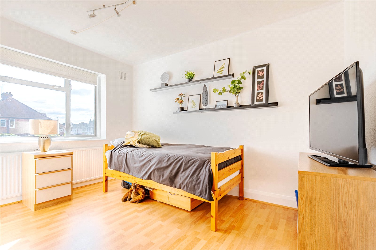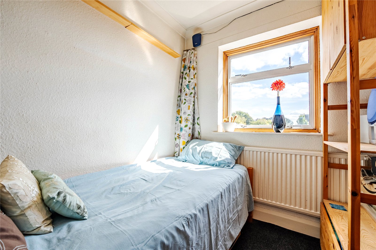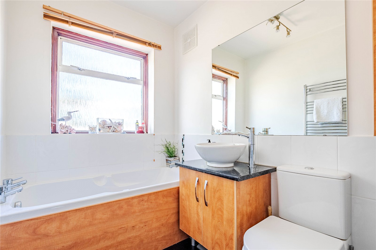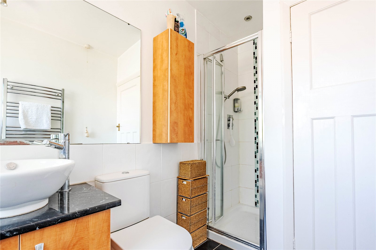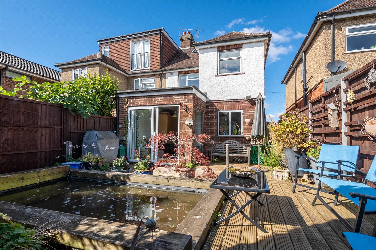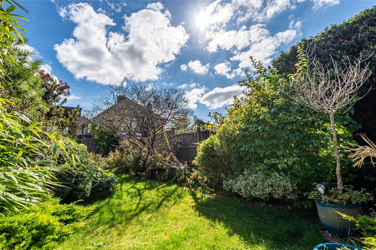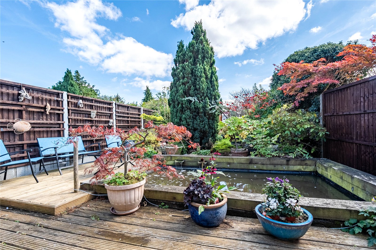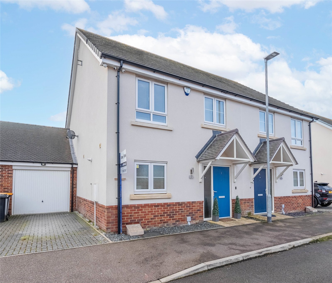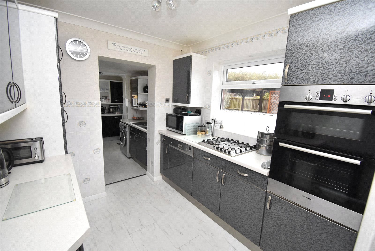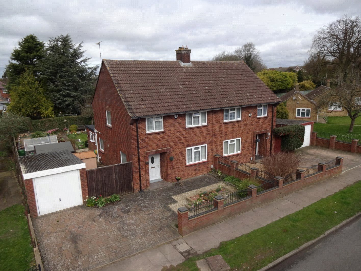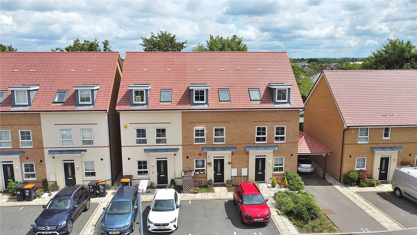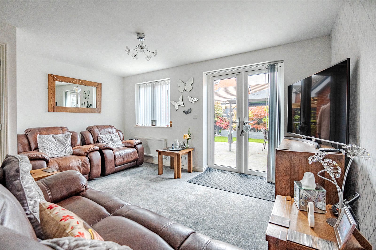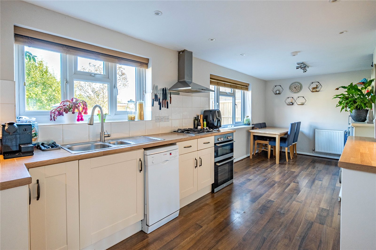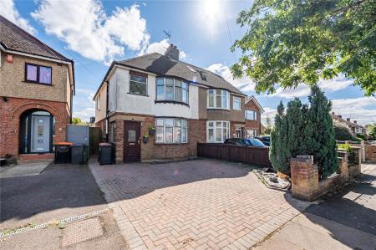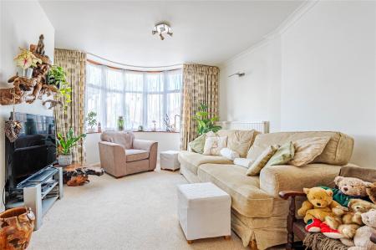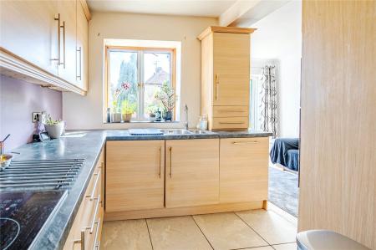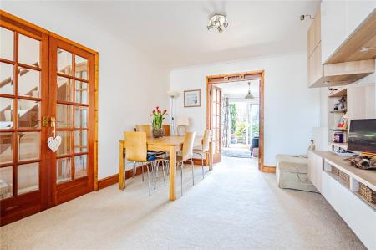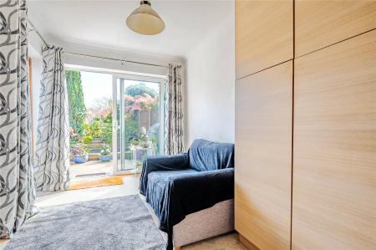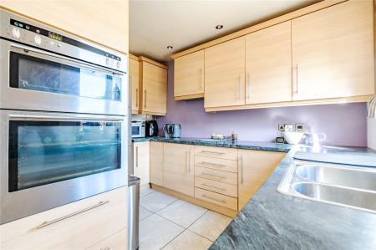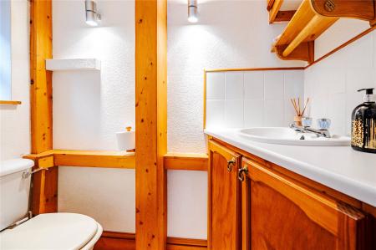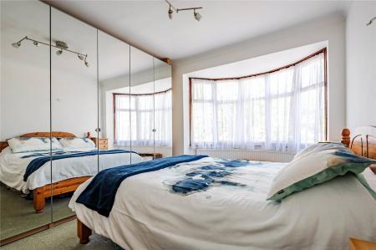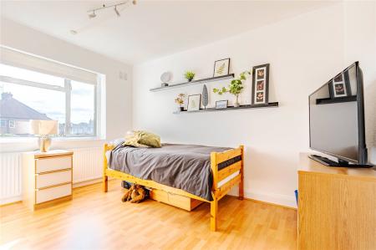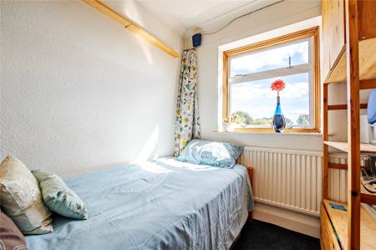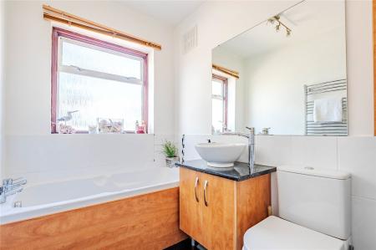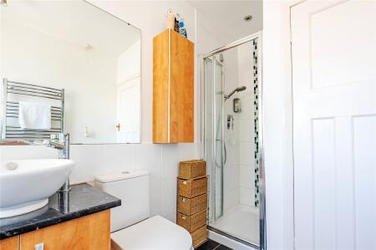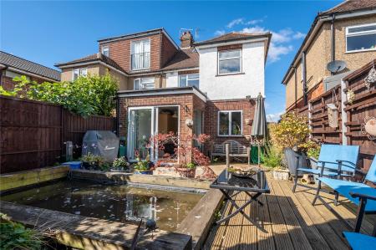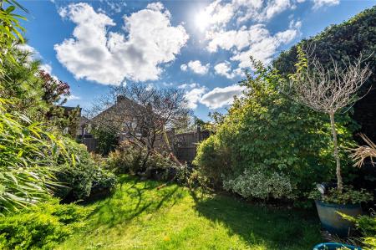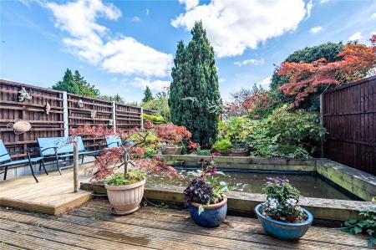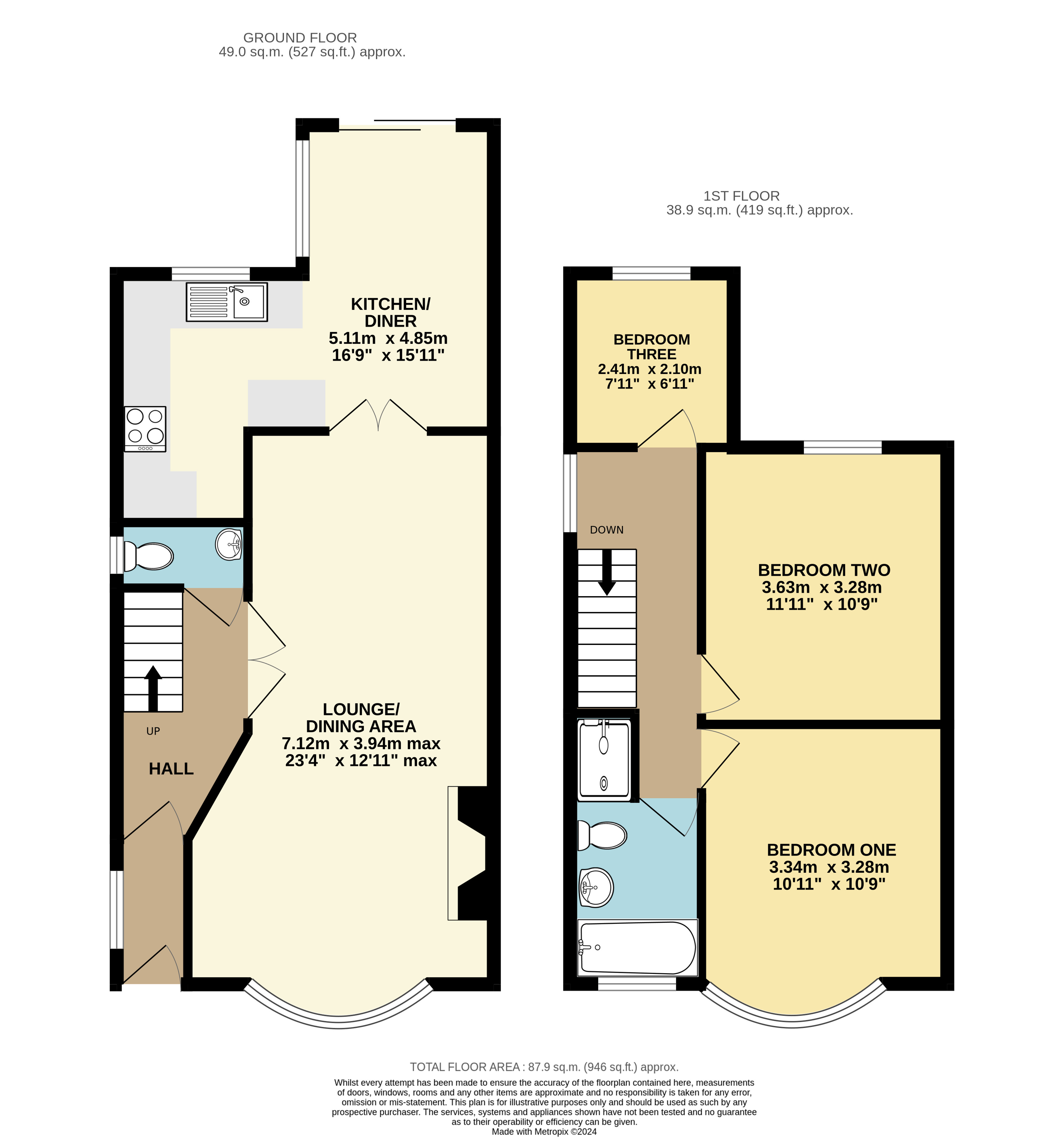- Priory Area of Dunstable
- Bay Fronted Semi Detached Property
- Three Bedrooms
- 23' Lounge/Dining Area
- Extended Kitchen/Diner
- Ground Floor WC
- Four Piece Family Bathroom
- Large Rear Garden
- Driveway Parking
- Excellent Transport Links Via A5, M1 & Busway
3 Bedroom Semi-Detached House for sale in Bedfordshire
Priory Area of Dunstable | Bay Fronted Semi Detached Property | Three Bedrooms | 23' Lounge/Dining Area | Extended Kitchen/Diner | Ground Floor WC | Four Piece Family Bathroom | Large Rear Garden | Driveway Parking | Excellent Transport Links Via A5, M1 & Busway |
Halfmoon Lane is located on the edge of the popular Priory Area of Dunstable and boasts an array of benefits. You're just a short walk away from the town centre as well as Blows Downs and a range of schooling. There are an abundance of transport links including the A5, M1 and direct busway nearby too.
This particular home has been cherished for many years and offers a wealth of potential for someone to make it their own.
An entrance porch brings you into the hallway before glazed double doors open up into the lounge/dining area. This stretches in excess of 23' and has a big bay window allowing for natural light to flood in. The kitchen/diner is located to the rear and has been extended to create an L shape room overlooking the large rear garden. Elsewhere on the ground floor there is a handy cloakroom.
Upstairs is where you find three well-proportioned bedrooms with the larger benefitting from a bay window like the lounge/dining area. The family bathroom is a four piece suite and is also located on the first floor.
As mentioned, the rear garden is a large size and is south-easterly facing. There is a feature pond and plenty of room for kids and dogs to run around in. The front is predominantly block paved driveway space for several vehicles.
Viewings are highly advised to appreciate what is on offer so please call today to arrange yours.
Please note the EPC is to be confirmed whilst the council tax band is D.
Important Information
- This is a Freehold property.
- The review period for the ground rent on this property is every 1 year
- This Council Tax band for this property is: D
Property Ref: DUN_LBU240149
Similar Properties
3 Bedroom Semi-Detached House | Asking Price £390,000
3 Bedrooms | Semi detached Family Home | Garage | Driveway | South Facing Garden | Open Plan Living | 4 Piece Bathroom |...
3 Bedroom Semi-Detached House | Asking Price £385,000
South Dunstable | Potential To Extend STPP | Three Bedrooms | 24' Lounge/Diner | Refitted Kitchen | Conservatory | Utili...
3 Bedroom Semi-Detached House | Asking Price £385,000
South Dunstable | Potential To Extend STPP | Three Bedrooms | 24' Lounge/Diner | Separate Kitchen | Conservatory | Utili...
Bank Avenue, Dunstable, Beds, LU6
3 Bedroom Terraced House | £395,000
Stunning Condition Throughout | Large Master Suite With En Suite Shower Room | Three Bedrooms Plus Study | Fitted Kitche...
3 Bedroom Detached House | Guide Price £395,000
South Dunstable | Detached & Modern Home | Three Bedrooms | L Shape Lounge/Dining Area | Separate Kitchen | Ground Floo...
3 Bedroom Semi-Detached House | Asking Price £400,000
*** Granted Planning Permission For Single Storey Rear & Side Extension - Potential To Extend Further STPP - Sought Afte...
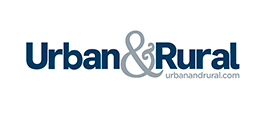
Urban & Rural (Dunstable)
39 High Street North, Dunstable, Bedfordshire, LU6 1JE
How much is your home worth?
Use our short form to request a valuation of your property.
Request a Valuation
