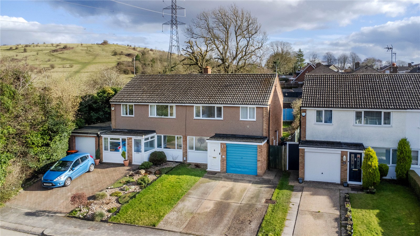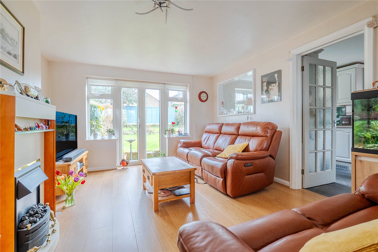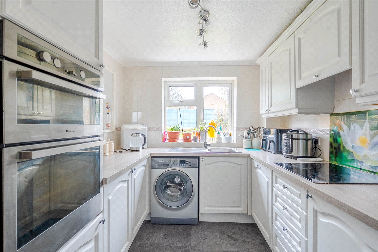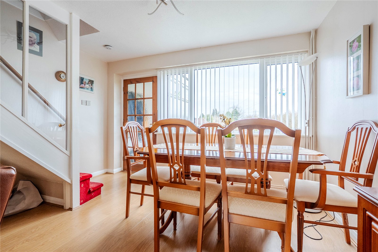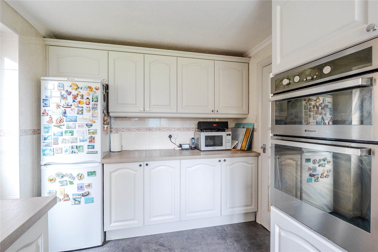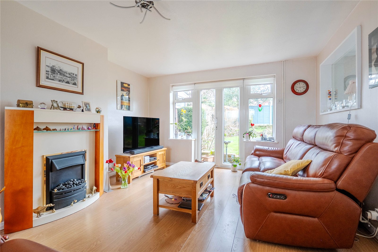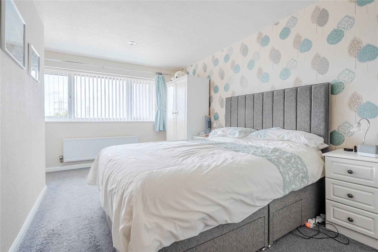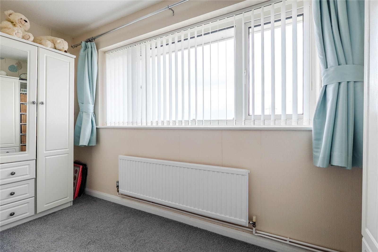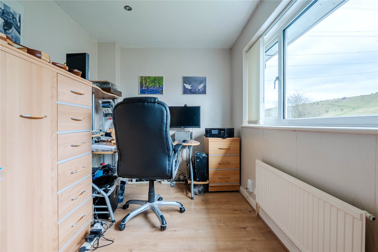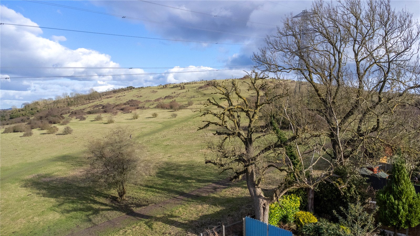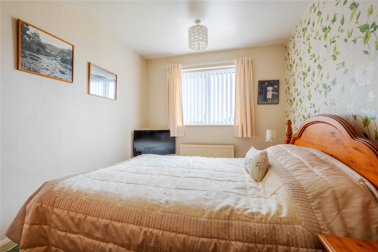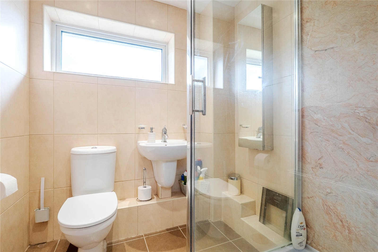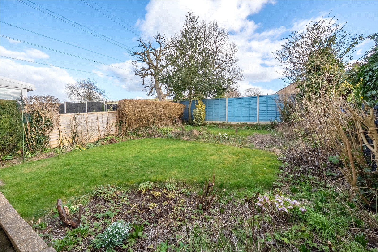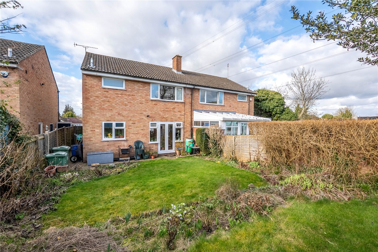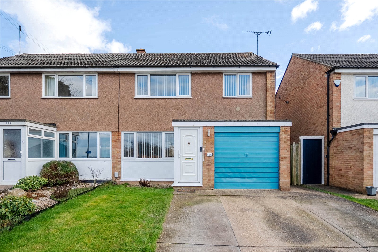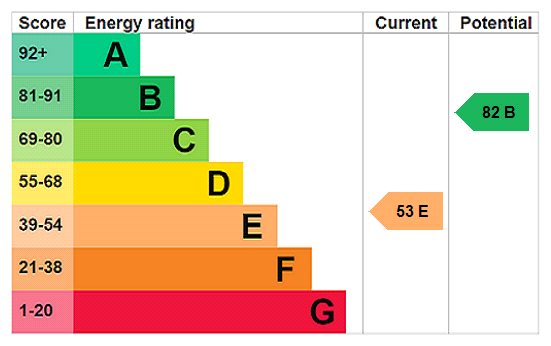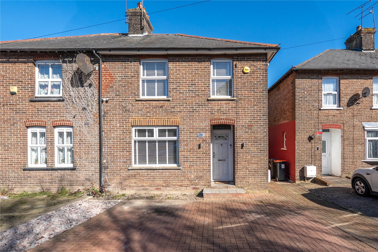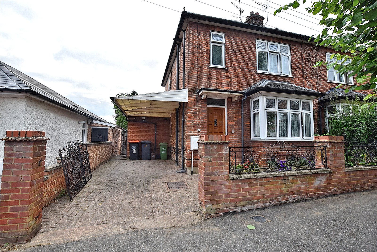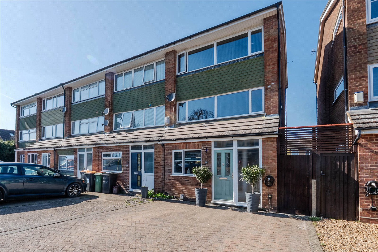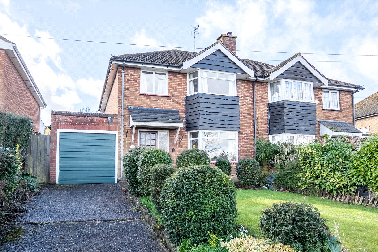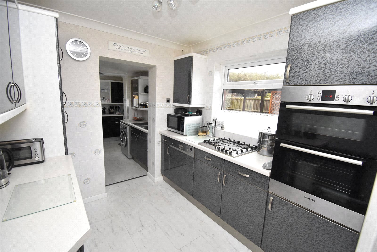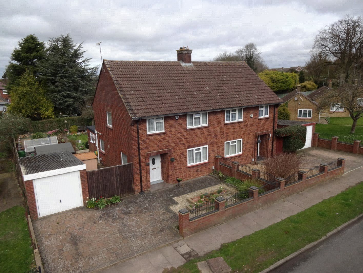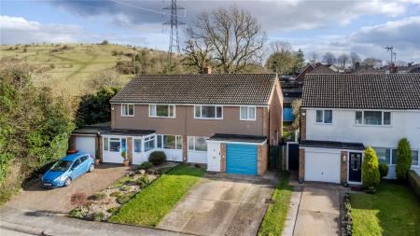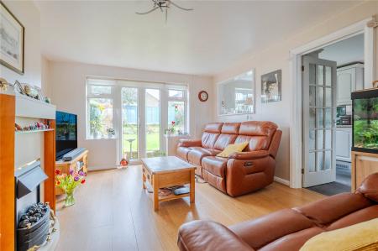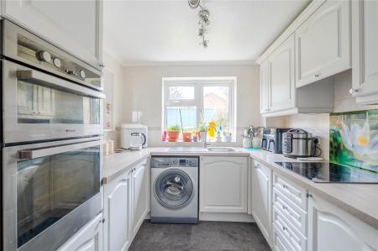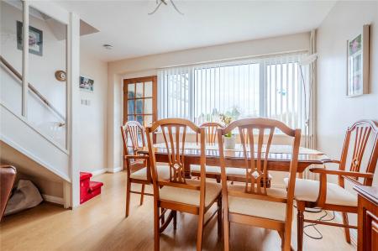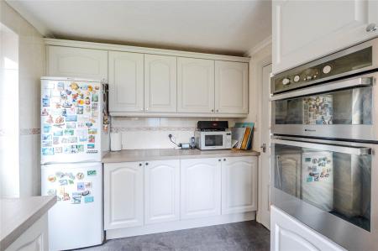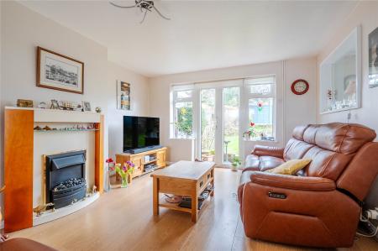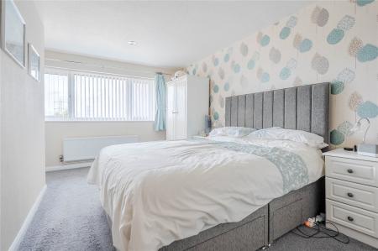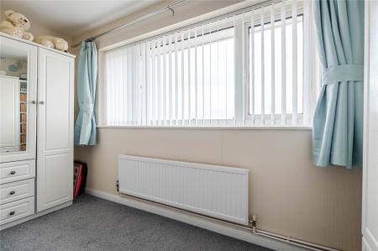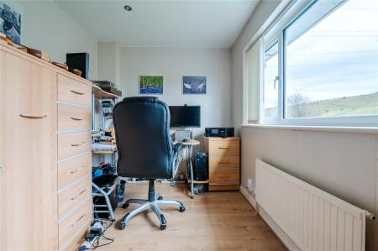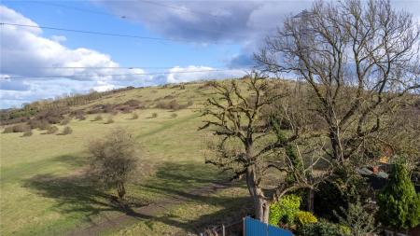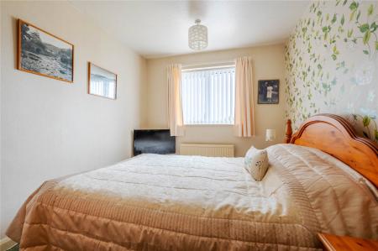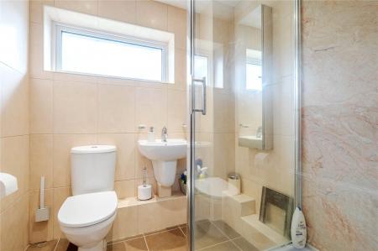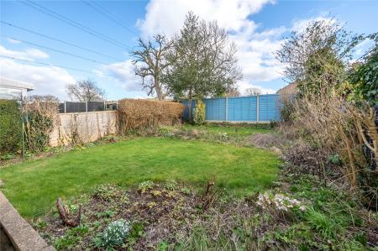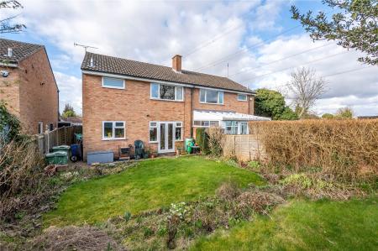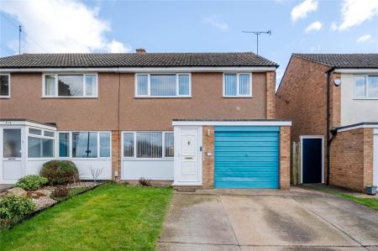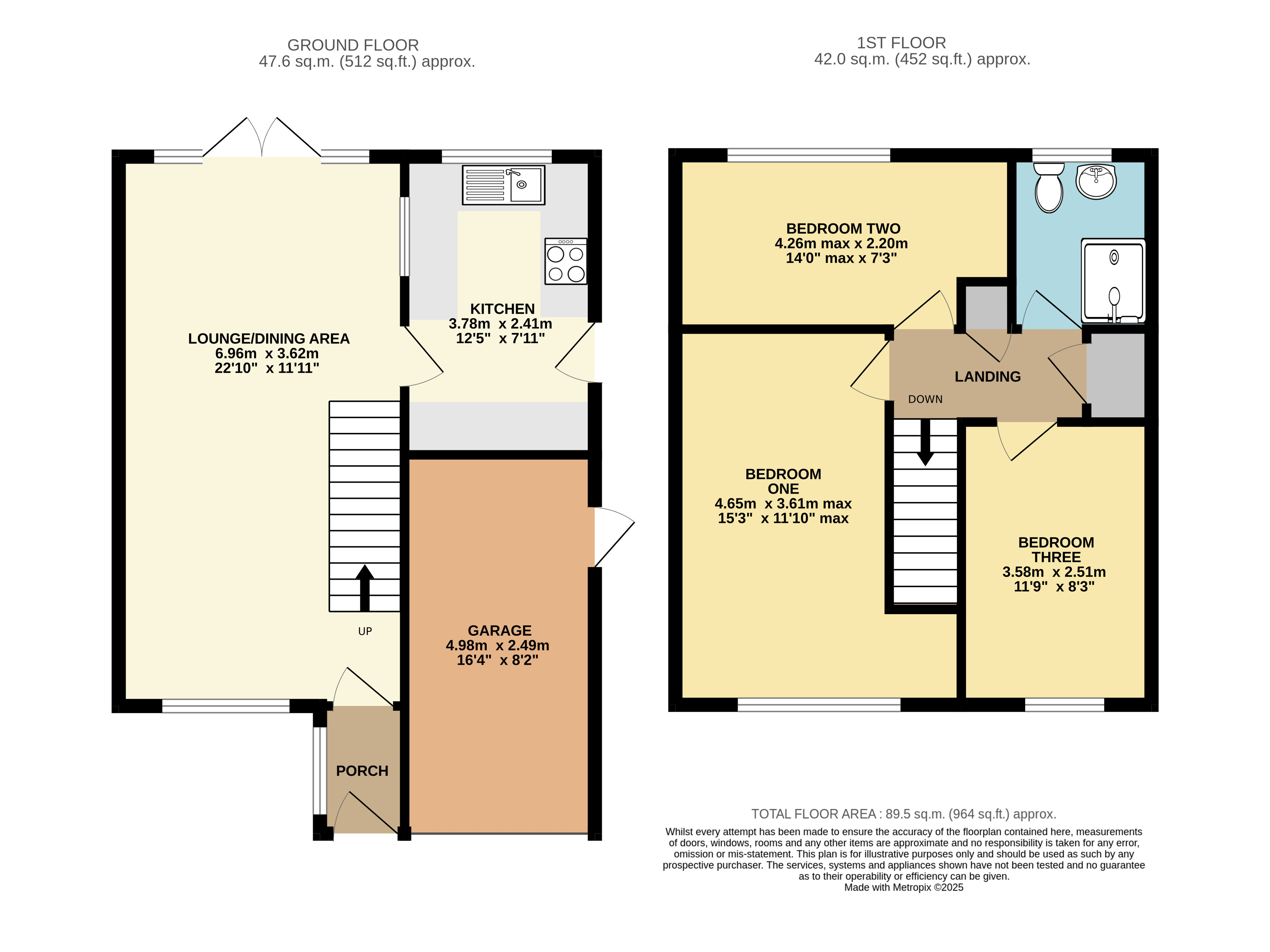- Priory Area of Dunstable
- Stunning Views Across Blows Downs
- Three Double Bedrooms
- Dual Aspect Lounge/Dining Area
- Separate Kitchen
- Refitted First Floor Shower Room
- Private Rear Garden
- Driveway & Garage
3 Bedroom Semi-Detached House for sale in Bedfordshire
Priory Area of Dunstable | Stunning Views Across Blows Downs | Three Double Bedrooms | Dual Aspect Lounge/Dining Area | Separate Kitchen | Refitted First Floor Shower Room | Private Rear Garden | Driveway & Garage |
Halfmoon Lane is located within the prestigious Priory Area of Dunstable and is at the foot of Blows Downs. This offers stunning countryside walks as well as ensuring a peaceful surrounding for where you can call home. You're still not far from the town centre, local schools and the dedicated busway. This offers a direct route into Luton's train stations and airport, whilst those looking for road links will be glad to hear that you're not far from the A5 and junction 9 of the M1.
This particular family home has been owned and cherished by the current owners for nearly 40 years. It offers a wealth of potential and would suit the next people to call it home for a number of years, too.
An entrance porch brings you into the property with a door leading into the main living space. This is a dual aspect lounge/dining area that benefits from a large window to the front and double doors to the rear that lead out to the garden. The kitchen is separate and overlooks the garden to the rear too.
The first floor is where you find three genuine double bedrooms along with a refitted shower room all located off the landing. Whilst the largest bedroom is located to the front, bedroom two boasts beautiful views out on to Blows Downs which is just a stone's throw away.
The rear garden is a secluded and private space and is also south facing. It would be the ideal place to entertain family and friends in the summer sun, whilst also offers the potential to extend the house itself subject to the necessary planning permissions. The front of the property is predominantly driveway parking leading up to the garage. This is integral and also offers potential to be converted into further living space if wanted as it already benefits from power and light with a personal door to the side.
Viewings are highly advised to appreciate what is on offer so please call today to arrange yours.
Please note the EPC is E whilst the council tax band is D.
Important Information
- This is a Freehold property.
- EPC Rating is E
Property Ref: DUN_DUN250054
Similar Properties
4 Bedroom Semi-Detached House | Offers Over £375,000
EXTENDED & MUCH IMPROVED | Traditional Semi-Detached Home | FOUR Bedrooms | OPEN PLAN Kitchen Diner | RE-FITTED KITCHEN...
3 Bedroom Semi-Detached House | £375,000
Carport & Off Road Parking Potential To Extend STPP | Re Fitted Kitchen | Re Fitted Shower Room | Downstairs WC | Bay fr...
3 Bedroom End of Terrace House | Asking Price £375,000
South West Dunstable | Three Bedrooms | Large Living/Dining Room | Kitchen/Diner | Driveway Cloakroom | Walking Distance...
3 Bedroom Semi-Detached House | Offers in excess of £380,000
South West Dunstable | Three Bedrooms | Separate Lounge | Dining Room | Garage | Driveway | Cloakroom & Utility Area | M...
3 Bedroom Semi-Detached House | Asking Price £385,000
South Dunstable | Potential To Extend STPP | Three Bedrooms | 24' Lounge/Diner | Refitted Kitchen | Conservatory | Utili...
3 Bedroom Semi-Detached House | Asking Price £385,000
South Dunstable | Potential To Extend STPP | Three Bedrooms | 24' Lounge/Diner | Separate Kitchen | Conservatory | Utili...
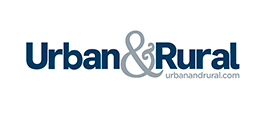
Urban & Rural (Dunstable)
39 High Street North, Dunstable, Bedfordshire, LU6 1JE
How much is your home worth?
Use our short form to request a valuation of your property.
Request a Valuation
