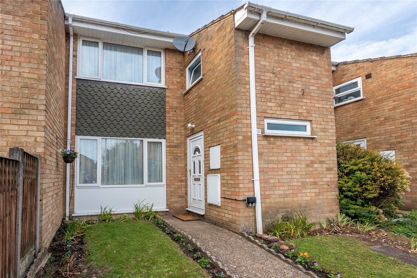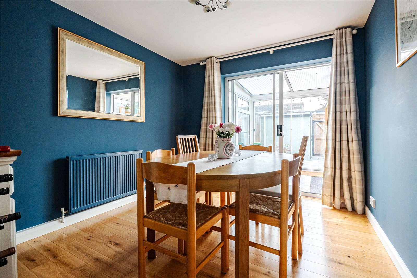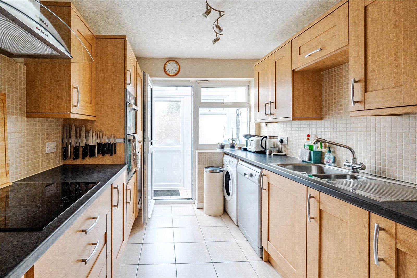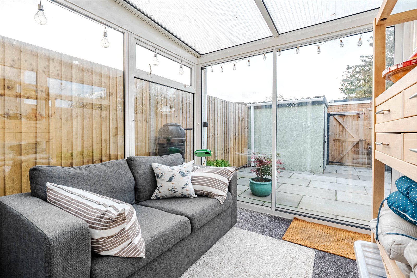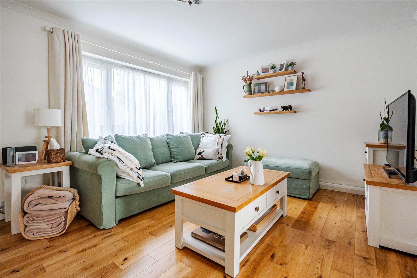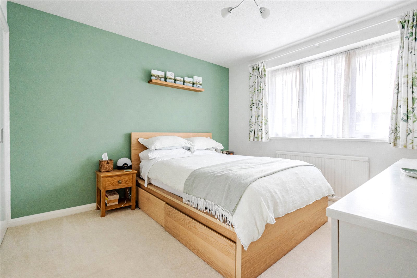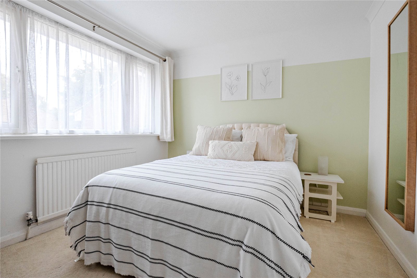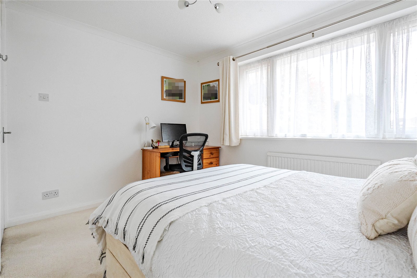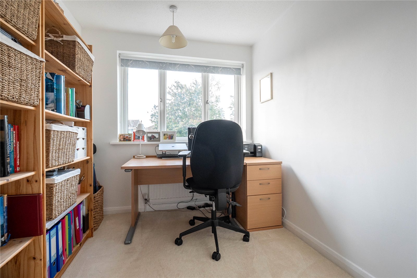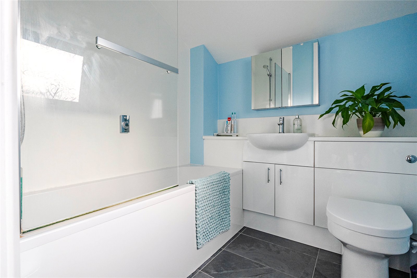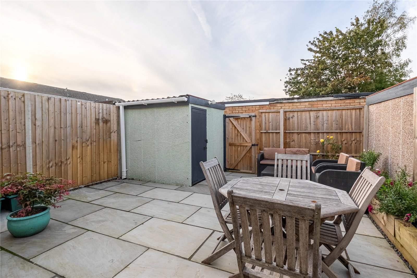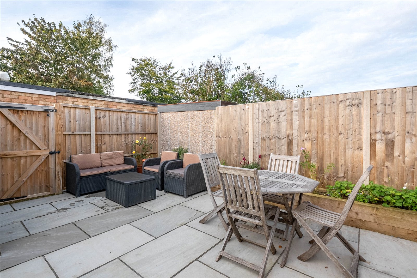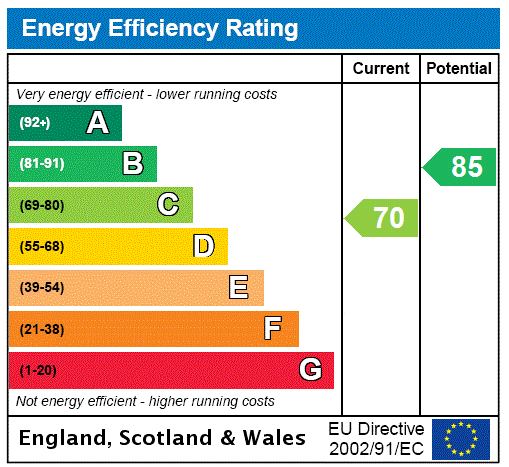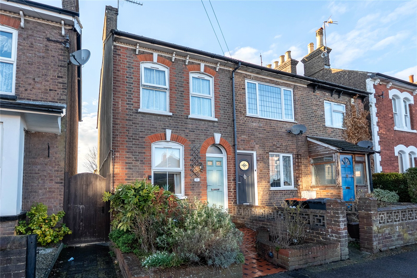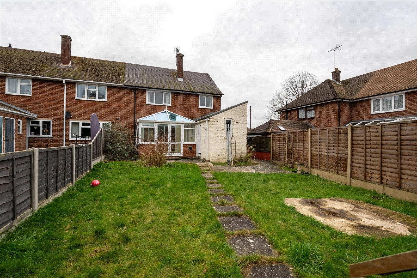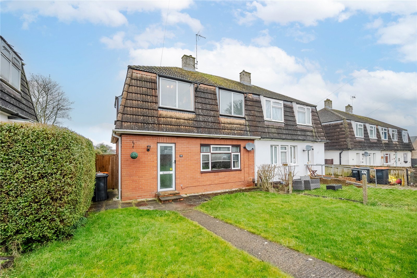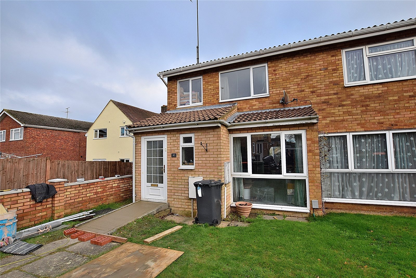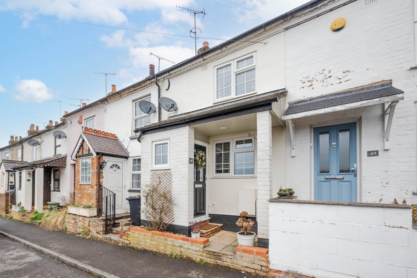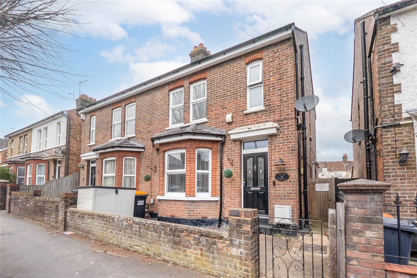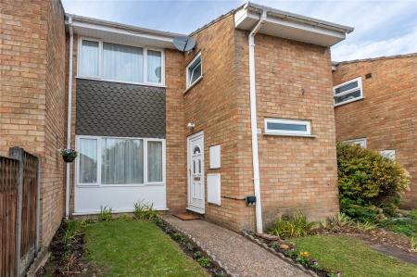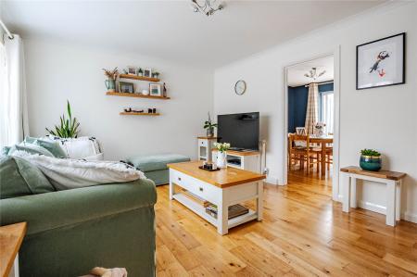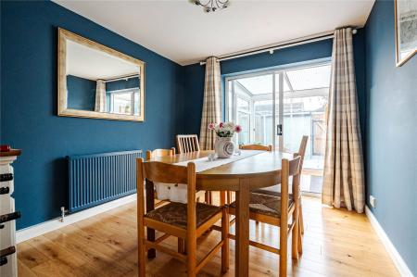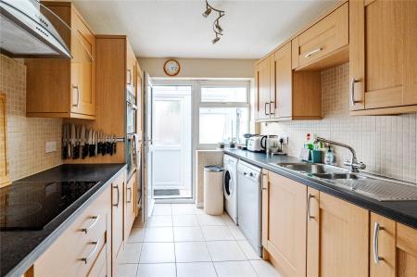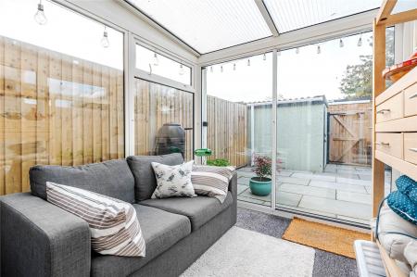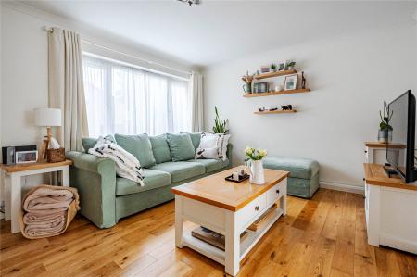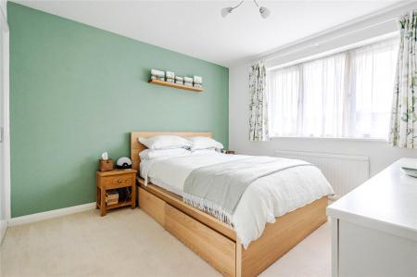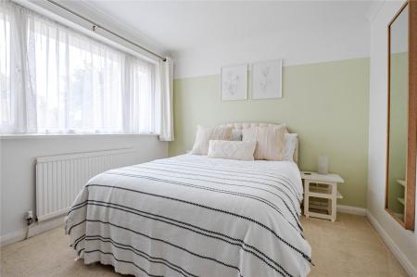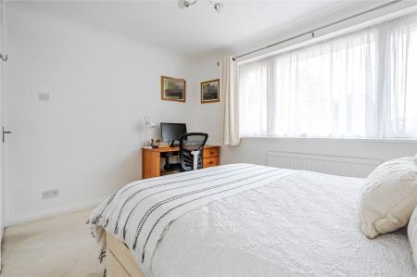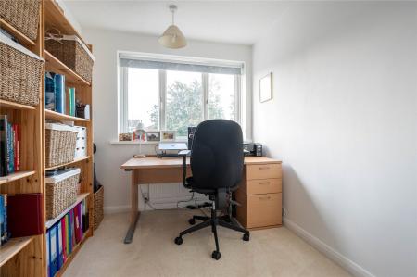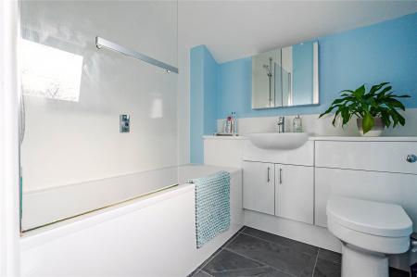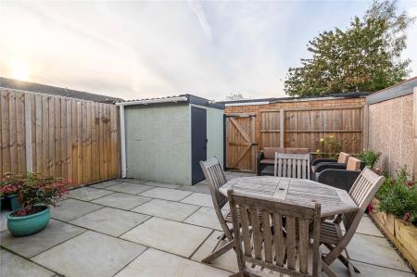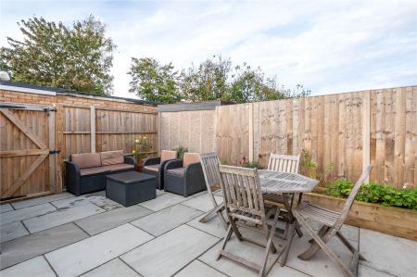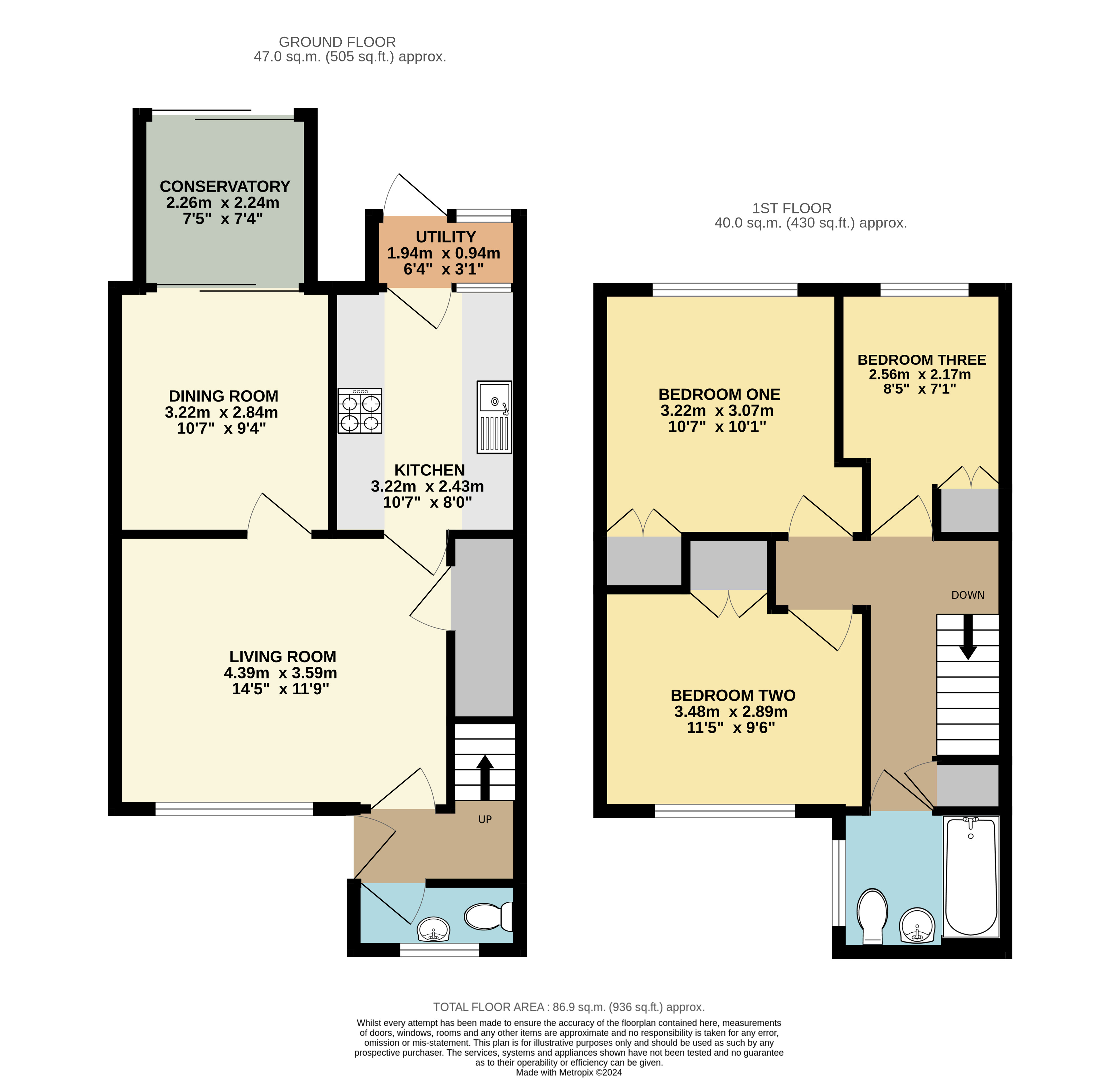- West Dunstable
- Secluded Cul-de-sac Location
- Three Bedrooms
- Bright & Airy Living Room
- Separate Dining Room
- Separate Kitchen
- Ground Floor WC
- First Floor Bathroom Suite
- Landscaped Rear Garden
- Garage In Block
3 Bedroom Terraced House for sale in Bedfordshire
West Dunstable | Secluded Cul-de-sac Location | Three Bedrooms | Bright & Airy Living Room | Separate Dining Room | Separate Kitchen | Ground Floor WC | First Floor Bathroom Suite | Landscaped Rear Garden | Garage In Block |
Saxon Close is a secluded cul-de-sac within West Dunstable and is just a short walk from the town centre, local bus routes and schools along with the Green Lanes for countryside walks. For those looking to commute, you're not far from the A5 and M1 as well as a choice of train lines.
This particular property has been well maintained by the current owner and it has seen some improvements along the way. It would make for the perfect first home as well as somewhere to start a family.
An entrance hall brings you into the property with a door to your right hand side leading into a handy cloakroom. The main living room is opposite and this is a bright and airy spacy. A dining room is separate from here and leads into the conservatory which overlooks the garden. The kitchen is also separate from the living and this benefits from having a door going into a utility space which provides access to the garden.
The first floor is where you find three well-proportioned bedrooms along with the family bathroom suite. There is also access to the loft via a hatch with drop down ladder and this is partially boarded.
Outside to the front there is a tidy front garden benefitting from flower and shrub borders leading to the front door. There is plenty of on street parking to the front and the house itself has 2x three pin plug sockets with waterproof casing for electric vehicle charging. The rear garden has been fully landscaped and completely transformed into a private sun trap. There is gated access to the rear that leads to the garage which is located in a block and this has had a new door amongst other improvements.
Viewings are highly advised to appreciate what is on offer so please call today to arrange yours.
Please note the EPC is C whilst the council tax band is also C.
Important Information
- This is a Freehold property.
- The review period for the ground rent on this property is every 1 year
- This Council Tax band for this property is: C
- EPC Rating is C
Property Ref: DUN_DUN240224
Similar Properties
2 Bedroom End of Terrace House | Offers in excess of £325,000
Viewing A Must!! | Sought After Priory Area | Accommodation Over Four Floors | Two Generous Bedrooms Plus Loft Room | Ce...
3 Bedroom End of Terrace House | Asking Price £319,950
PUBLIC NOTICE – The vendor has been in receipt of an offer of £325,000 subject to contract for the above property. Anyon...
3 Bedroom Semi-Detached House | Asking Price £315,000
West Dunstable | Secluded Cul-de-sac Location | Semi - Dethatched | Three Bedrooms | Spacious Living Room | Dining Area...
Burges Close, Dunstable, Beds, LU6
3 Bedroom Semi-Detached House | £335,000
Sought After Location | South West Dunstable | Cul De Sac Location | Semi Detached | Garage & Driveway | Downstairs WC |...
2 Bedroom Terraced House | Guide Price £335,000
Village of Eaton Bray | Beautiful Period Cottage | Two Bedrooms | Spacious Lounge/Dining Area | Kitchen/Breakfast Room |...
3 Bedroom Semi-Detached House | Asking Price £340,000
Bay Fronted Period Property | 3 Bedrooms | Planning Permission Granted | 18ft Cabin | Two Reception Rooms | First Floor...
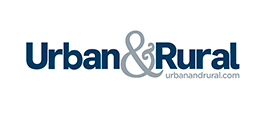
Urban & Rural (Dunstable)
39 High Street North, Dunstable, Bedfordshire, LU6 1JE
How much is your home worth?
Use our short form to request a valuation of your property.
Request a Valuation
