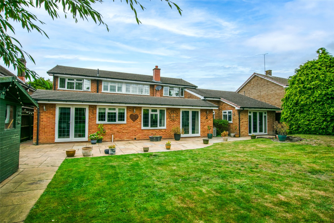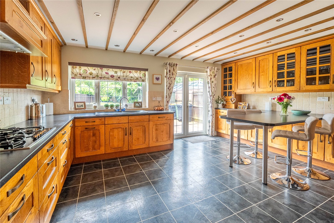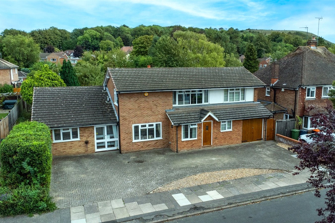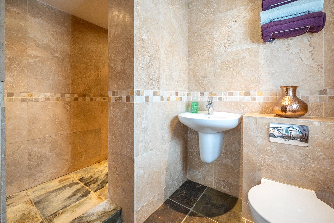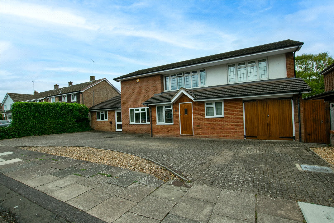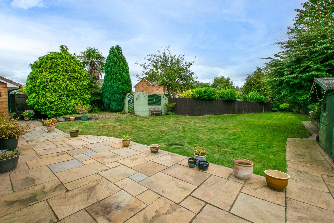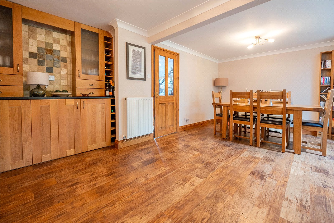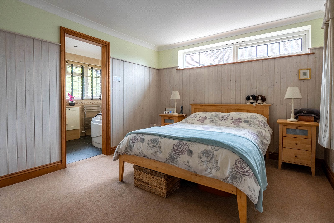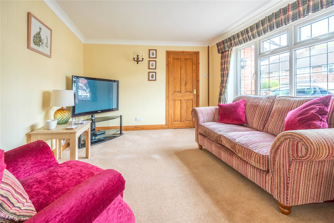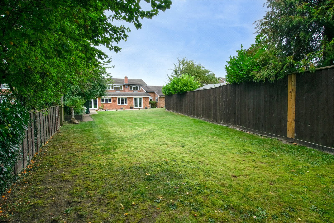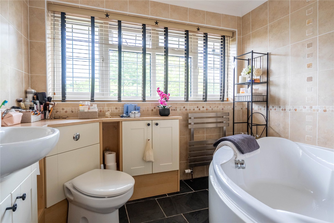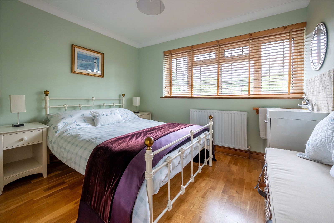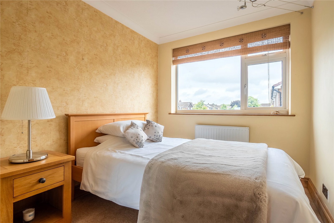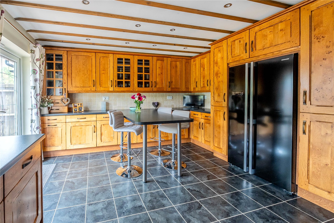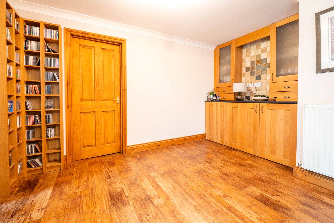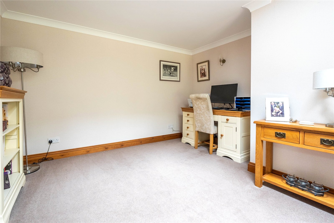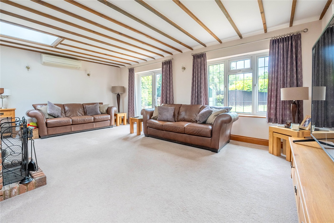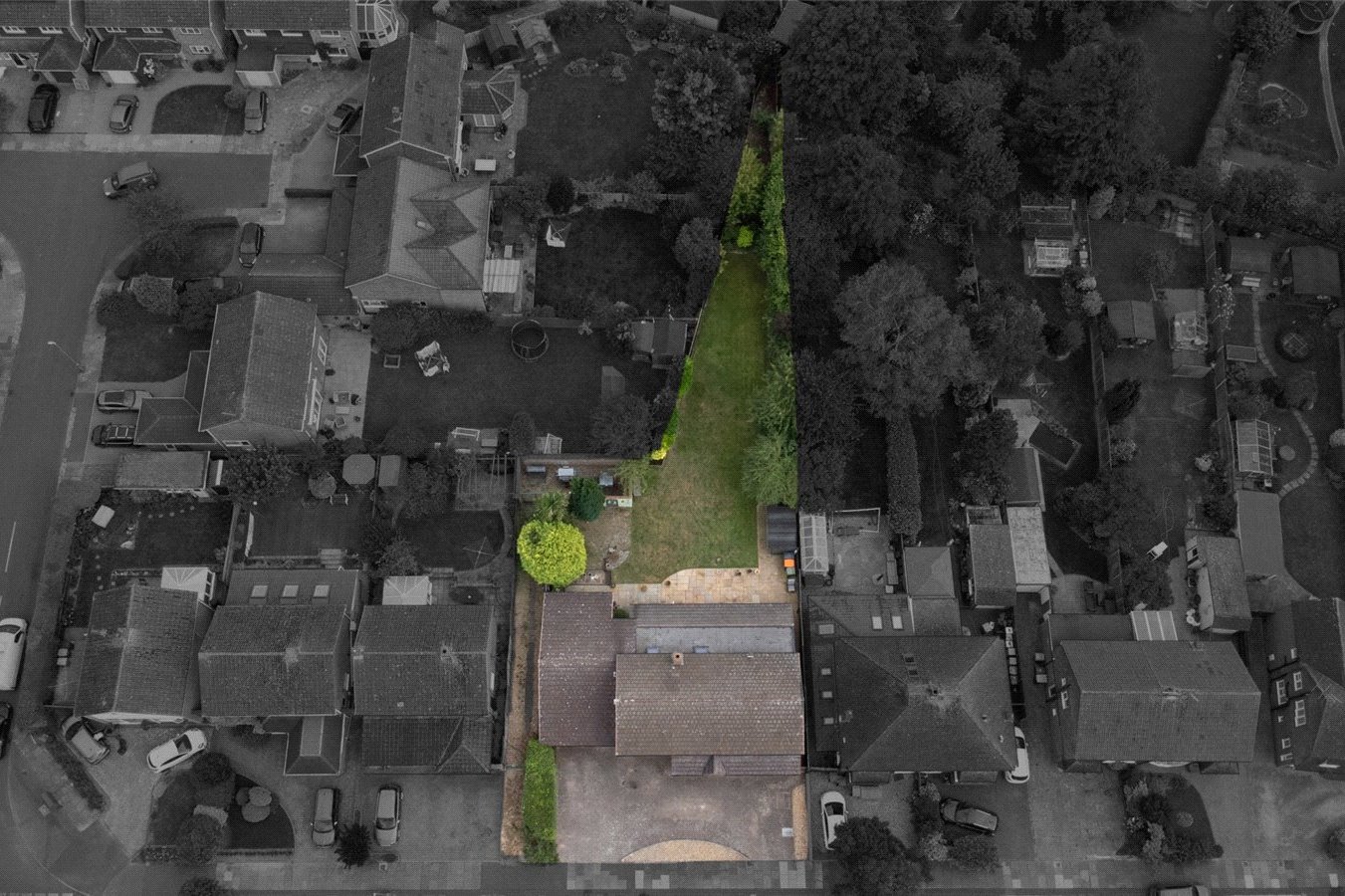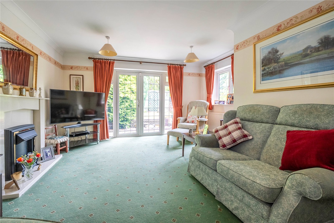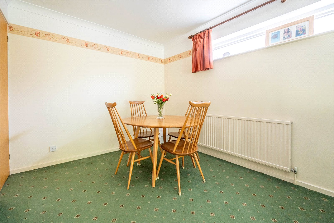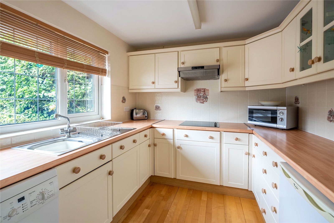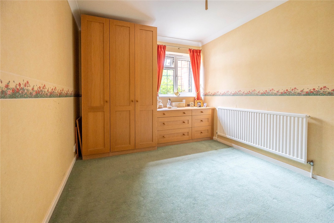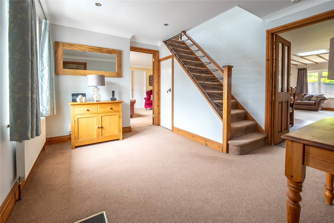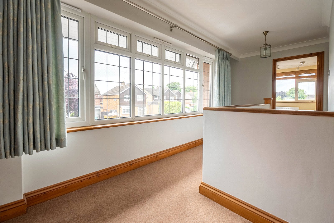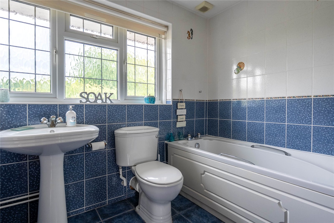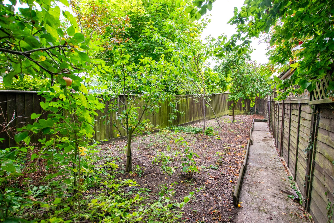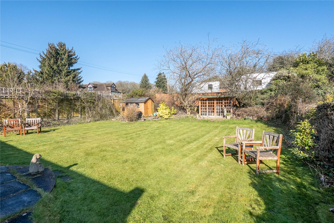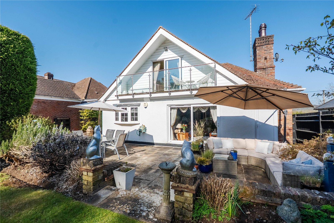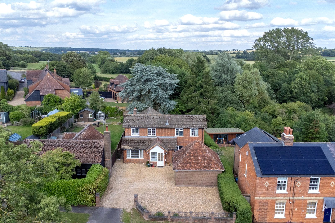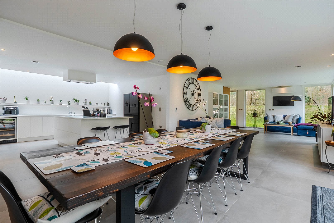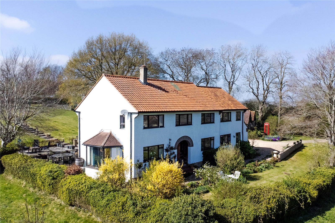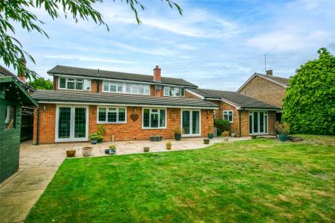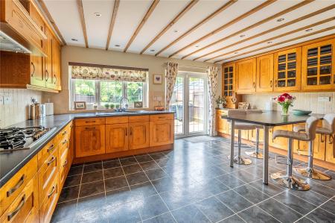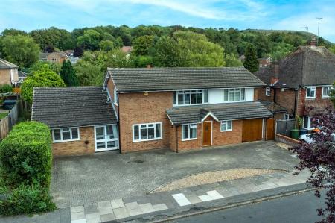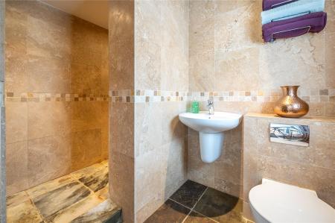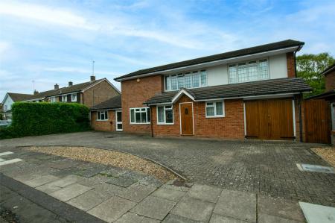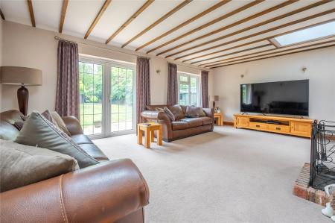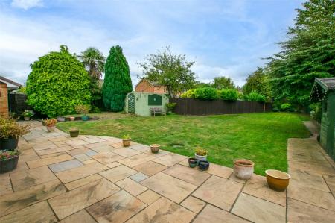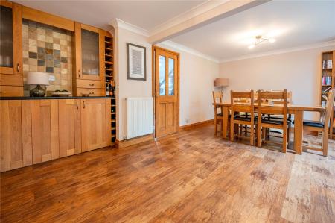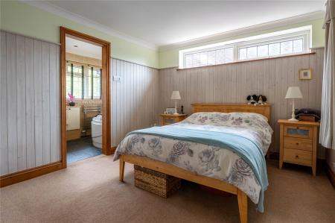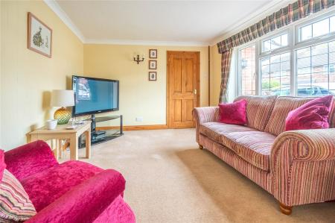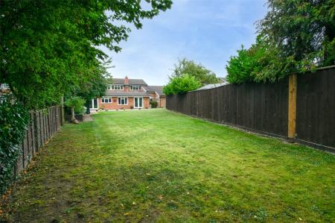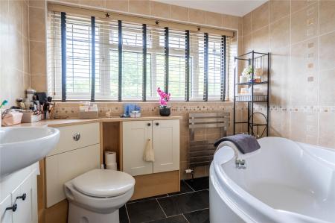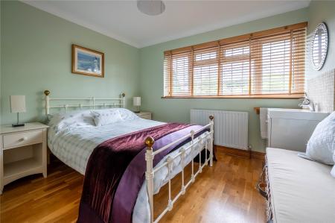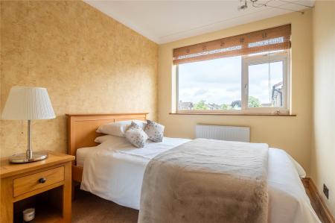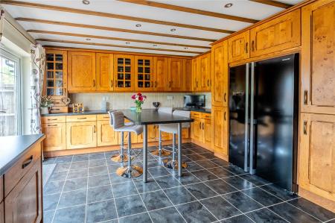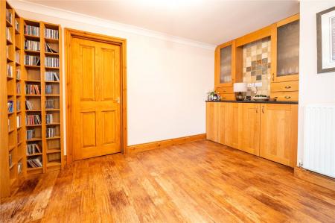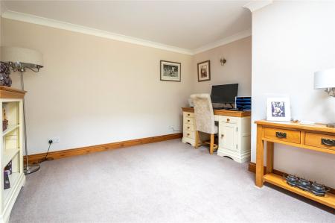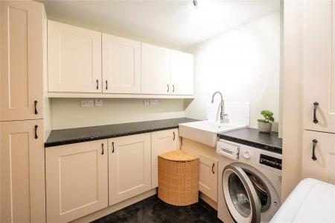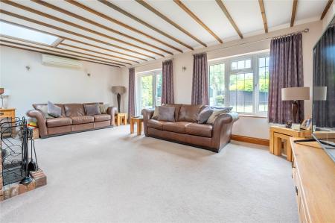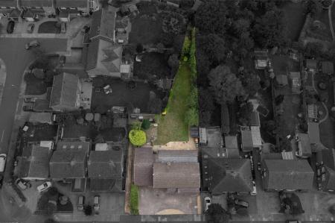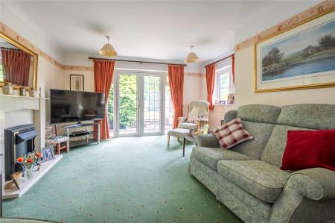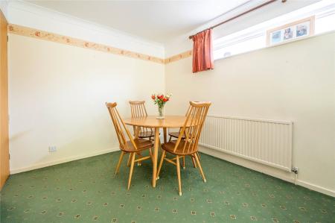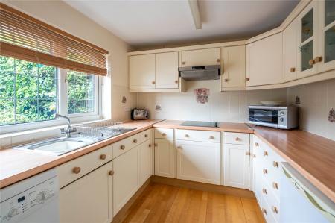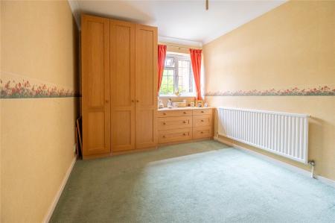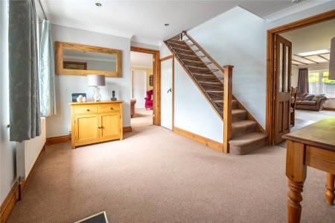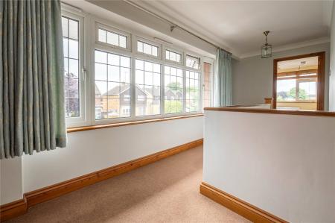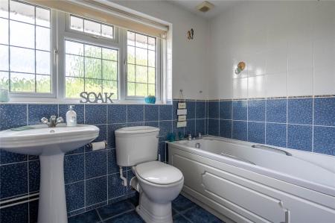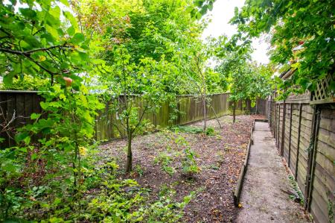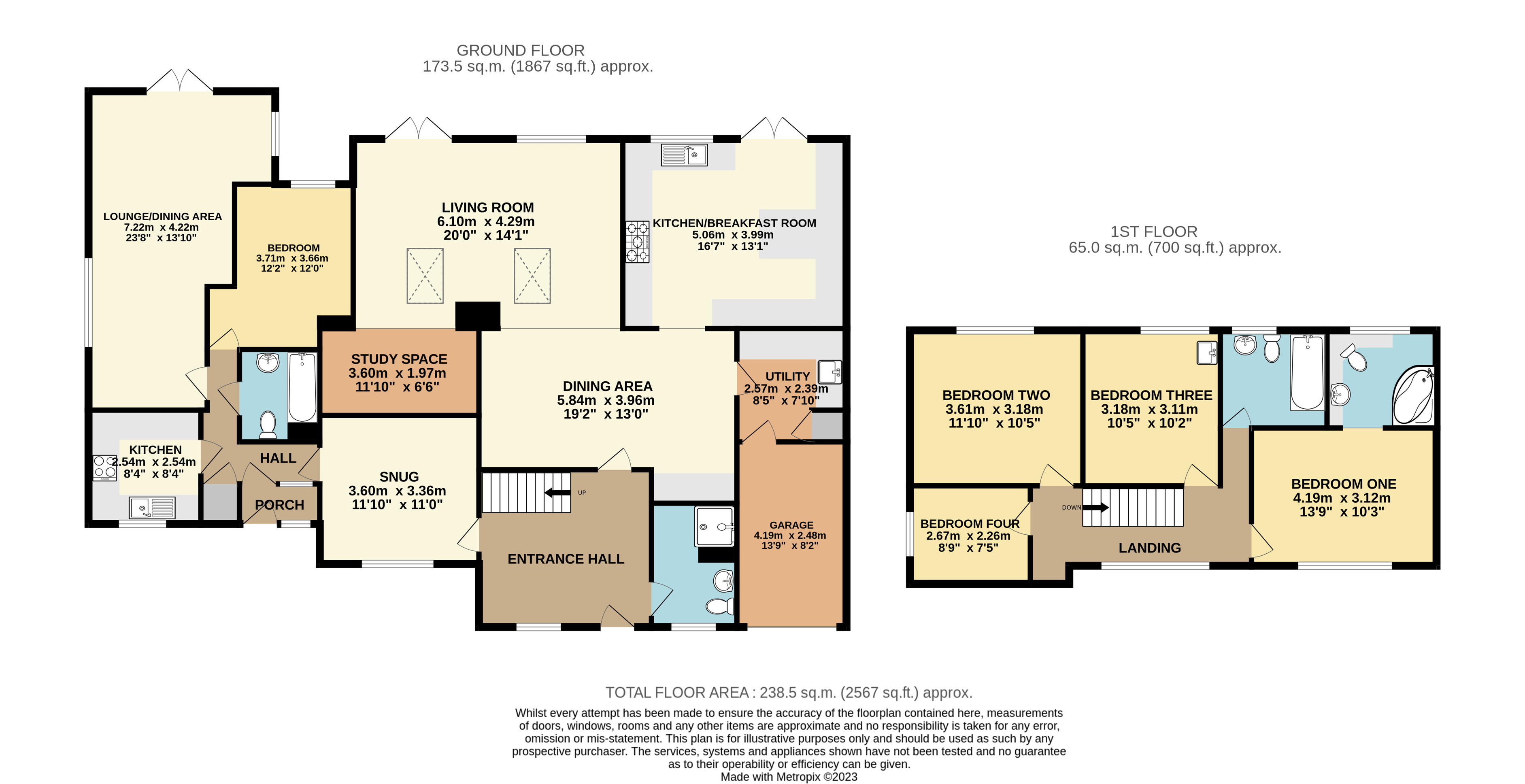- West Dunstable
- Vastly Extended Family Home With Annexe
- Five Bedrooms
- Four Reception Rooms
- Three Bathrooms & A Shower Room
- Two Kitchens
- Utility Room
- Large Rear Garden
- Generous Driveway With Garage
- Potential To Extend Further
4 Bedroom Detached House for sale in Bedfordshire
West Dunstable | Vastly Extended Family Home With Annexe | Five Bedrooms | Four Reception Rooms | Three Bathrooms & A Shower Room | Two Kitchens | Utility Room | Large Rear Garden | Generous Driveway With Garage | Potential To Extend Further |
Coombe Drive is a hugely desirable road within West Dunstable and is a stone's throw from the countryside including Dunstable Downs and Totternhoe Knolls. The town itself offers everyday amenities whilst a choice of transport links via road and rail are just a short drive away. There is a range of schooling for all ages nearby making this an ideal place to call home.
This particular property has been vastly extended to create a substantial amount of accommodation space. There is an attached annexe which offers the potential for households to combine and live together, whilst still being able to be separate.
A large entrance hall welcomes you into the main part of the property with doors leading through to the snug room, shower room and dining room. The latter then opens up round to the left where the living room is and this is flooded with natural light that comes through the skylights and doors that overlook the garden. There is a further area tucked around the corner which would make the ideal office space to work from home.
The kitchen/breakfast room is a great size and also overlooks the rear garden. There is a handy utility room separate from the kitchen to hide your appliances and offer further storage.
The annexe has its own front door access via the driveway however there is an internal door which you get to by going through the snug. It benefits from its own kitchen, bathroom suite, bedroom and spacious lounge/dining area that has downs out to the garden.
The first floor is where you find four well-proportioned bedrooms off the airy landing. The master bedroom is accompanied by an en suite shower room in addition to the family bathroom suite.
The rear garden is deceptively large and leads down to a point at the end which can be used as a vegetable patch. The rest of the garden is predominantly laid to lawn which leads up to a sizeable patio spanning the width of the house. It would be an excellent space to entertain family and friends in the summertime. The front allows for plenty of parking for several vehicles which leads up to the garage. This can also be accessed internally via the utility room.
Viewings are highly advised to appreciate the unique opportunity which is on offer on how versatile the home can be.
Please note the EPC is to be updated whilst the council tax band for the house is F and the annexe is A.
Important Information
- This is a Freehold property.
- The review period for the ground rent on this property is every 1 year
- This Council Tax band for this property is: F
Property Ref: DUN_LBU230178
Similar Properties
2 Bedroom Detached Bungalow | Guide Price £800,000
Prestigious Village Location | Stunning Countryside Views | Detached & Extended Bungalow | Two Double Bedrooms | L Shape...
4 Bedroom Detached House | Guide Price £750,000
Extended Detached Family Home | Stunning Private Rear Garden | Desirable Village Location | Character Features Throughou...
4 Bedroom Detached House | Offers in excess of £700,000
Village of Soulbury | Detached Family Home | Four Bedrooms | En Suite To Master | Stunning Kitchen/Breakfast Room | Two...
5 Bedroom Detached House | Guide Price £1,250,000
Private Gated Development | Set Amongst 600 Acres Of Woodland | Over 4000sq ft | Stunning Open Plan Ground Floor | Air S...
5 Bedroom Detached House | Guide Price £1,300,000
Detached Former Farmhouse | 1.42 Acres | Five Bedrooms | Stunning Countryside Views | Converted Stables | Seperate Study...
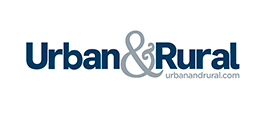
Urban & Rural (Dunstable)
39 High Street North, Dunstable, Bedfordshire, LU6 1JE
How much is your home worth?
Use our short form to request a valuation of your property.
Request a Valuation
