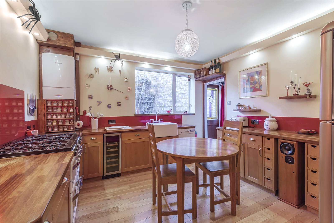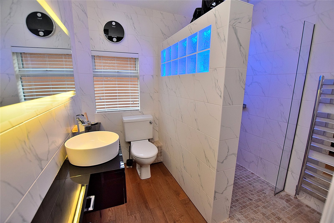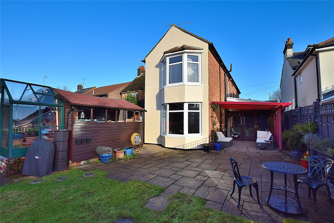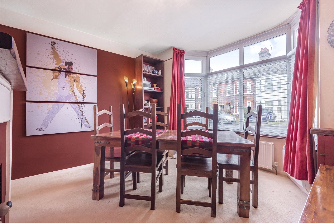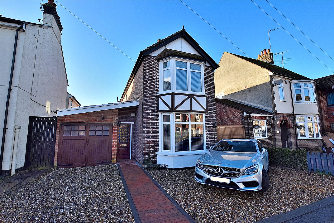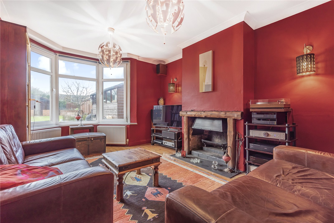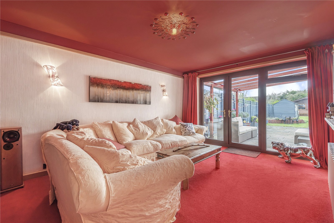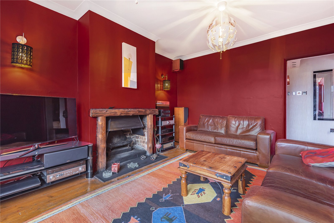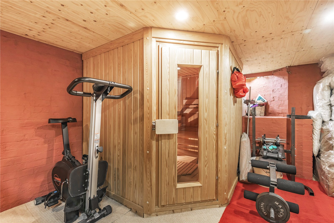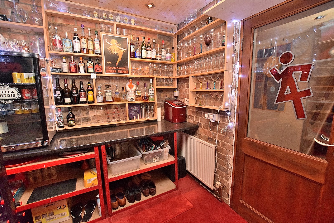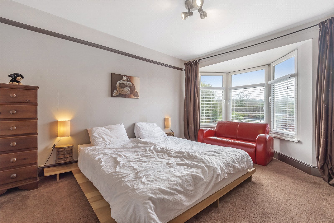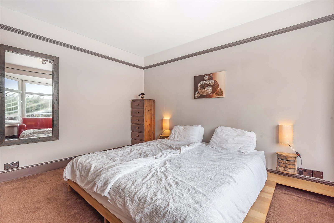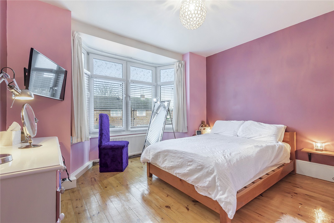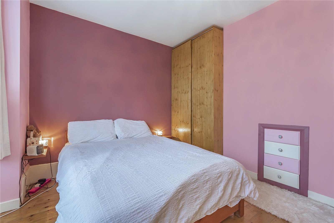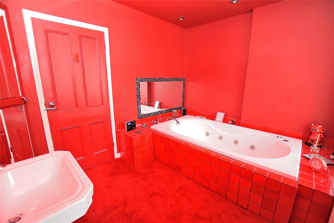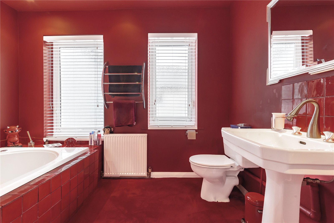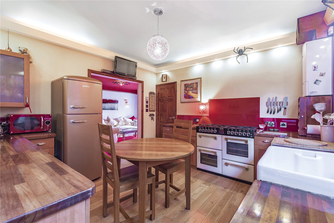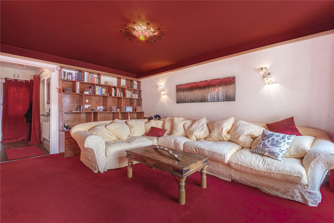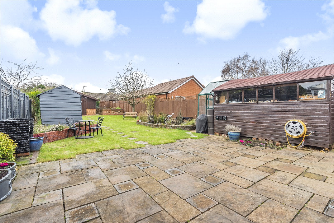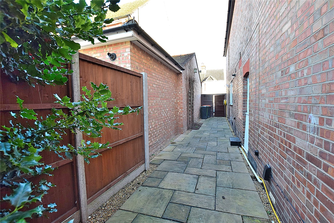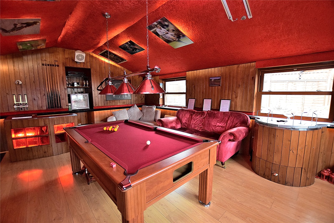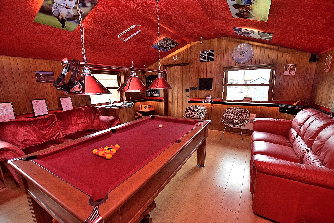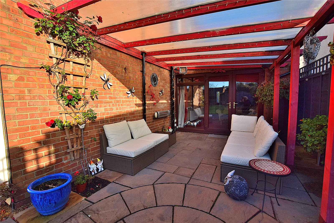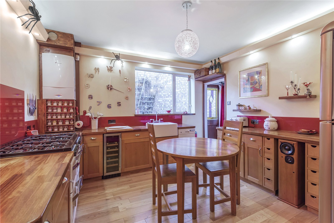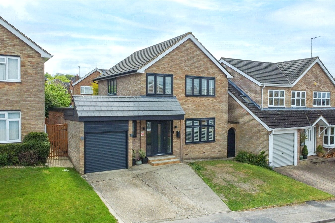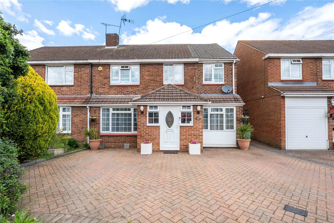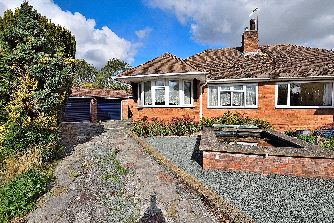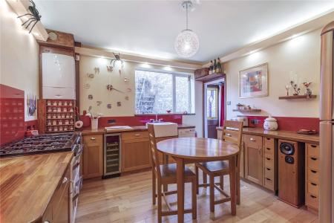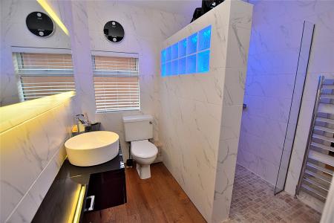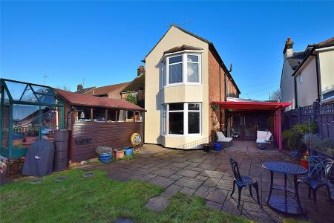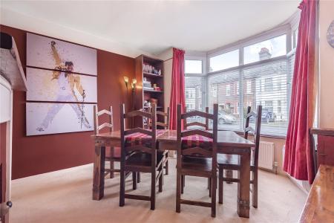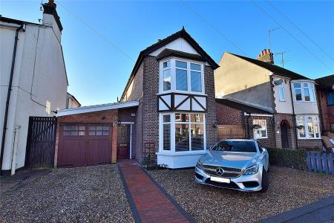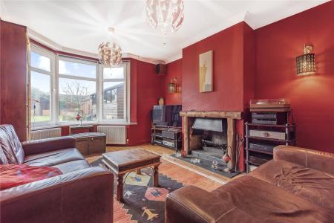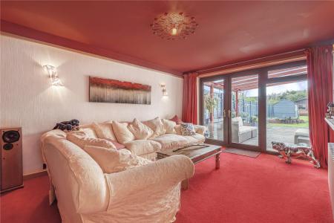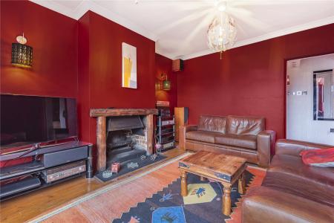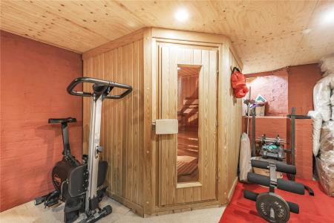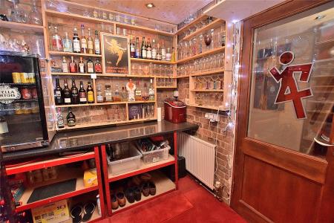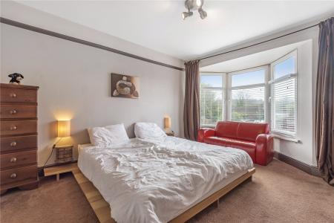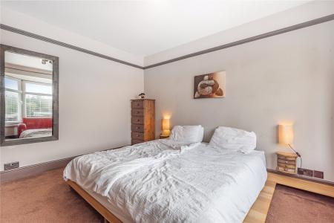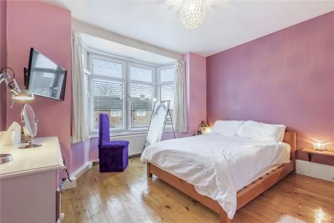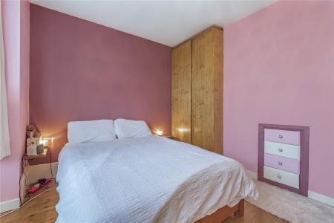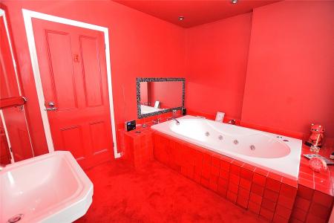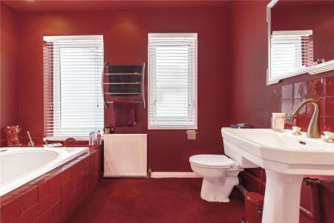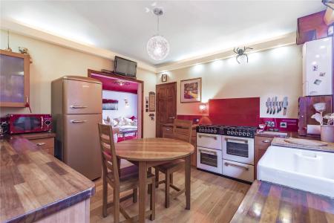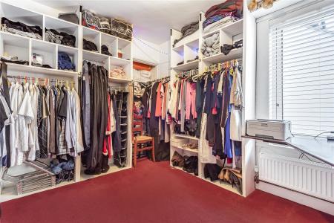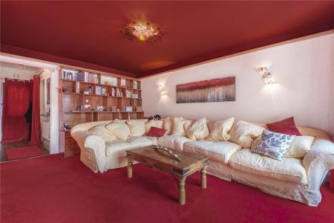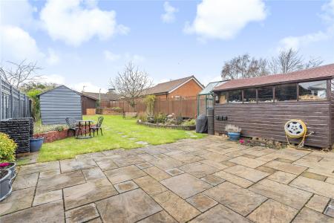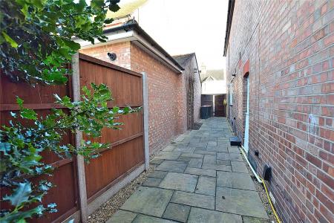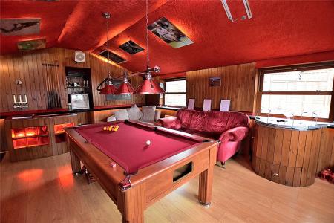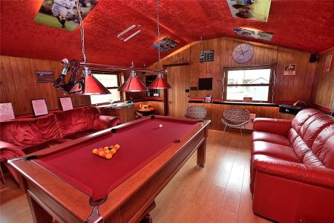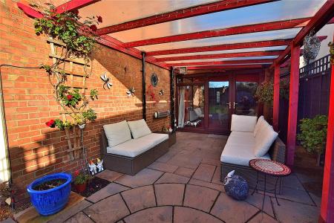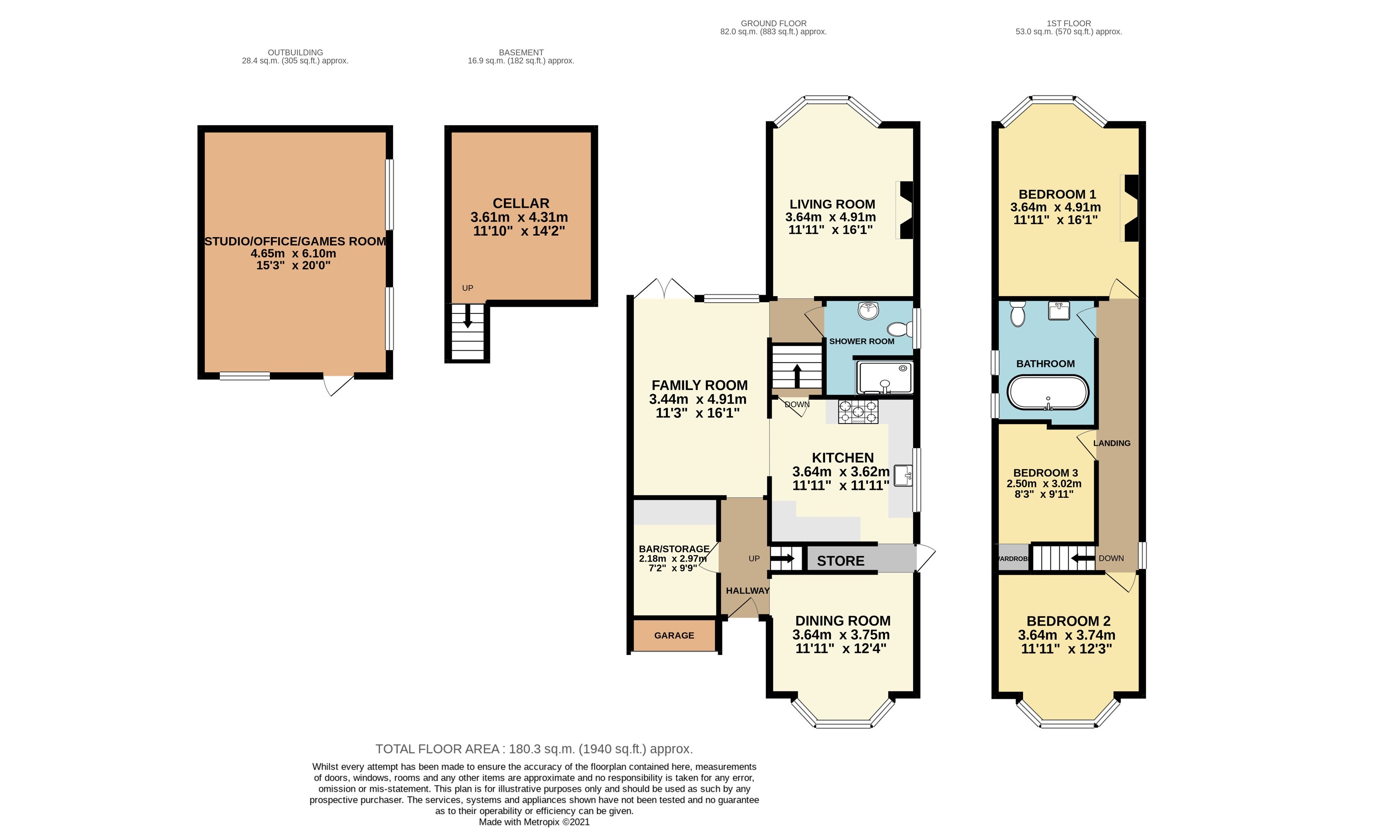- • South West Dunstable
- • Deceptively Spacious Period Property
- • Three Double Bedrooms
- • 16' Living Room With Rear Facing Bay Window
- • 16' Family Room Overlooking Large Garden
- • Bay Fronted Dining Room
- • Fitted & Rustic Kitchen
- • Ground Floor Shower Room
- • First Floor Bathroom With Jacuzzi Bath
- • Detached 20' Studio/Office/Games Room
3 Bedroom Detached House for sale in Bedfordshire
Kirby Road is one of the original roads within Dunstable and is located within the South West area enabling you to walk to the local schools as well as shops and other amenities. Transport links are also on the doorstep with the A5 and M1 close by along with routes to both, with trains going to St Pancras or Euston.
This magnificent and unique home has been cherished for a number of years with many alterations and upgrades along the way. It still has many of its original 1930s features on display but the contemporary and modern twists give you the best of both worlds.
The property has an entrance hall which welcomes you in and offers a choice of where to go next. Leading to the right is the bay fronted dining room which keeps the traditional feel and lay out in place. There is then a larder area between here and the kitchen which also has access to the side patio. The kitchen itself is a generous size and has a rustic feel in terms of design, with bonus features including LED hidden lighting and large range cooker included in the sale. There is a door which leads down to a fully tanked cellar ensuring that this is a perfectly useable room.
Coming out of the kitchen you enter the spacious family room which offers a brilliant view through French doors down the picturesque garden which we will go into shortly. To the rear of the property you have a shower room which looks like it is straight out of a 5* hotel! There is hidden LED lighting once again along with programmable underfloor heating and a stereo system with smart phone input. We then have the spacious living room which has a feature bay window again overlooking the rear garden, and a working real fireplace.
Back to round through to the entrance hall, opposite the dining room is where the garage has been partially converted into a bar and storage area, with a third still used for unheated storage.
The first floor offers almost has much space as downstairs with three double bedrooms all suitably sized and two gaining extra space from the bay windows. The main bathroom is a whopping size and houses a 10 jet Jacuzzi bath so you have the convenience of the shower room downstairs as well as the luxury of this upstairs.
As mentioned previously, the rear garden is an excellent size both in length and width and consists of a couple of patio areas, feature pond and a Pergola covered seating area too. To the front of the house there is ample amounts of driveway parking.
Last but not least is the stunning 20' studio/office/games room at the bottom of the garden. This has a huge number of possibilities due to it being brick built with heating, light and power and it is heavily insulated. There is rear access to Long Meadow so gates could be fitted if someone wanted to bring vehicles to the rear of the garden.
The property also has possibilities for future extension, extra bedrooms etc above the existing single story side extension, subject to planning permission.
The photos and video tour really do not do this property justice and viewings are hugely advisable in order to appreciate what is on offer, so please call today to discuss further and arrange your appointment.
Important information
This is a Freehold property.
This Council Tax band for this property is: E
Property Ref: DUN_DUN200313
Similar Properties
Kirby Road, Dunstable, Bedfordshire, LU6
3 Bedroom Detached House | Guide Price £475,000
Kirby Road is one of the original roads within Dunstable and is located within the South West area enabling you to walk...
4 Bedroom Detached House | Guide Price £475,000
Priory Area of Dunstable | Detached Bay Fronted Home | Three/Four Bedrooms | Dual Aspect Lounge/Dining Area | 19' Refitt...
2 Bedroom Detached Bungalow | Offers in region of £465,000
Popular Linslade Location | Walking Distance To Train Station & Town Centre | Detached & Extended Bungalow | Two Double...
3 Bedroom Detached House | Offers in excess of £490,000
South West Dunstable | Secluded Cul-de-sac Location | Excellent School Catchment | Three Bedroom Detached Family Home |...
5 Bedroom Semi-Detached House | Guide Price £490,000
East Dunstable | Heavily Extended Family Home | Five Bedrooms | Three Reception Rooms | Ground Floor WC | First Floor Ba...
Medley Close, Eaton Bray, Dunstable, LU6
3 Bedroom Semi-Detached Bungalow | Guide Price £500,000
Village of Eaton Bray | Quiet Cul-de-Sac Location | Extended Bungalow | Incredible Potential on Offer | Generous Corner...
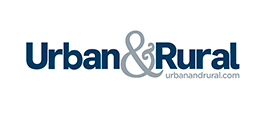
Urban & Rural (Dunstable)
39 High Street North, Dunstable, Bedfordshire, LU6 1JE
How much is your home worth?
Use our short form to request a valuation of your property.
Request a Valuation
