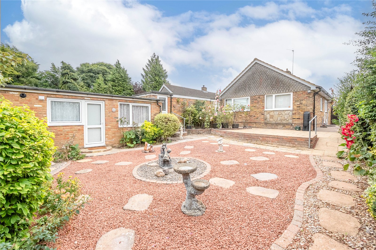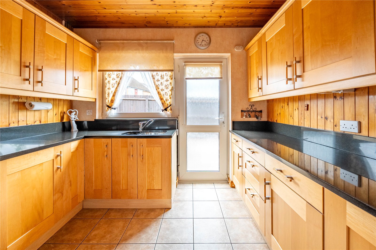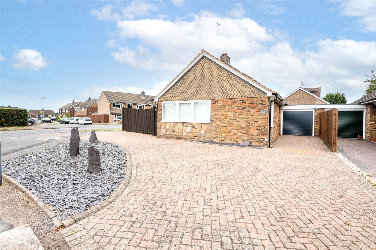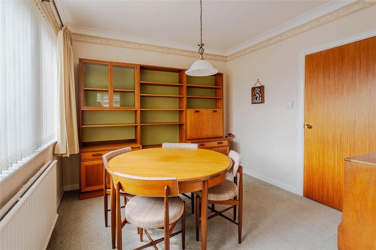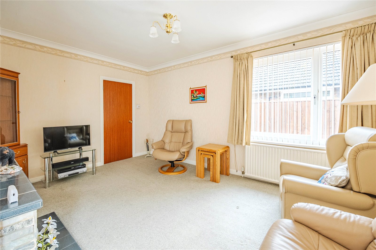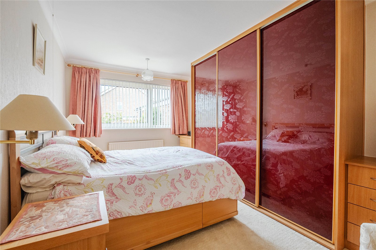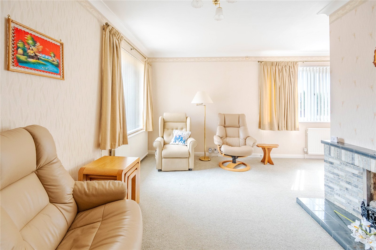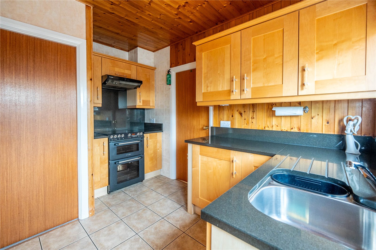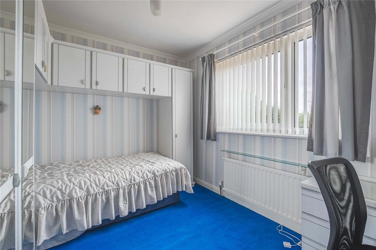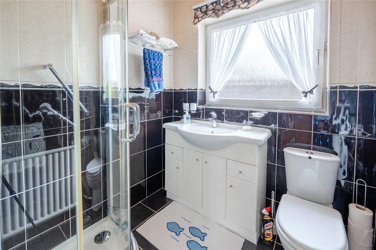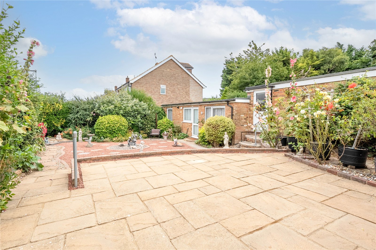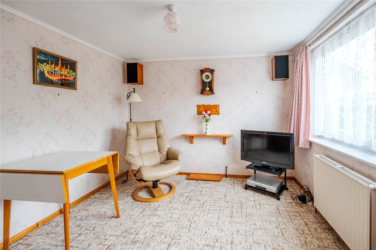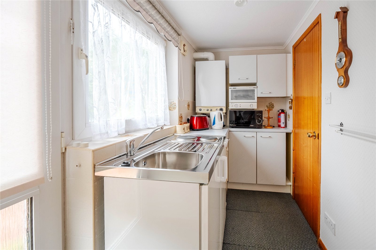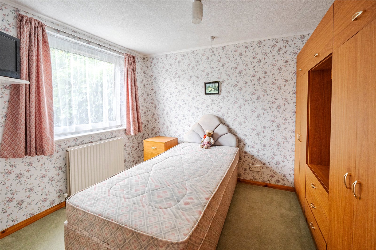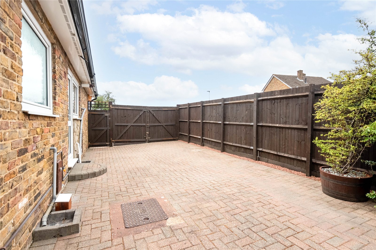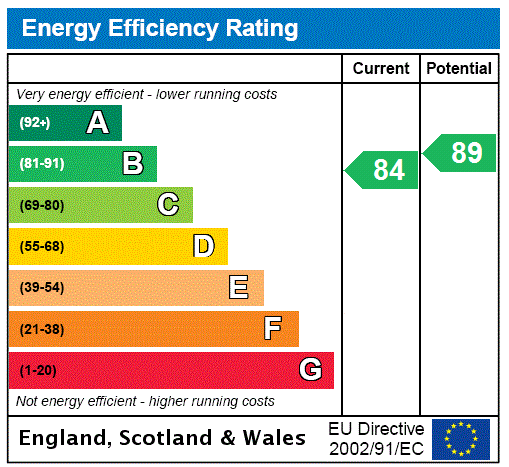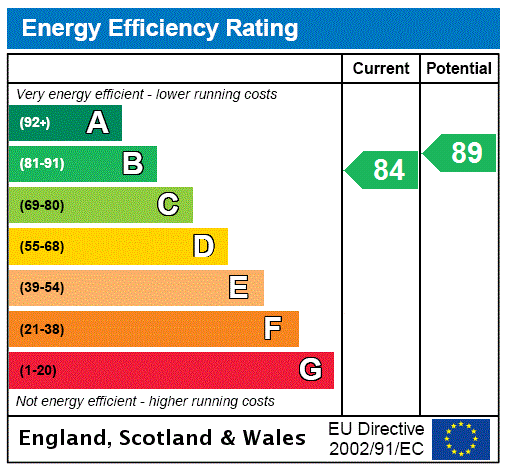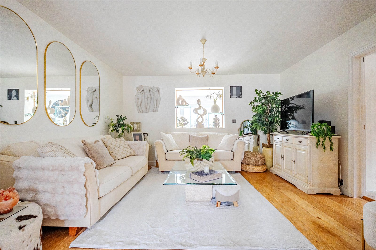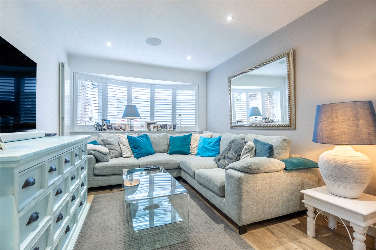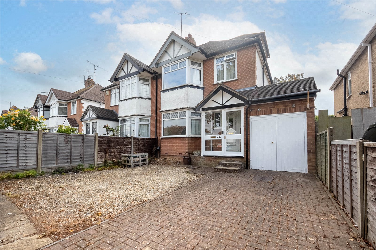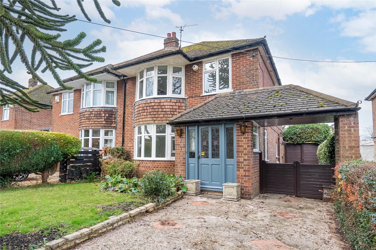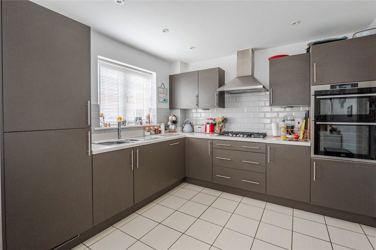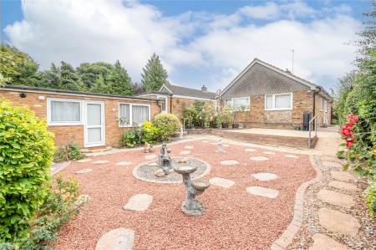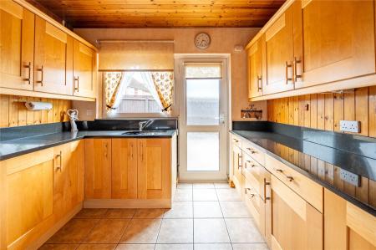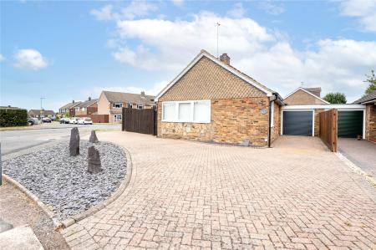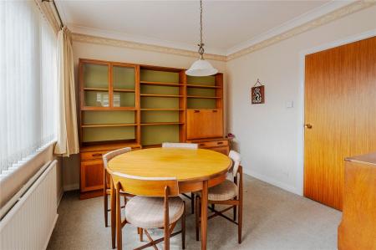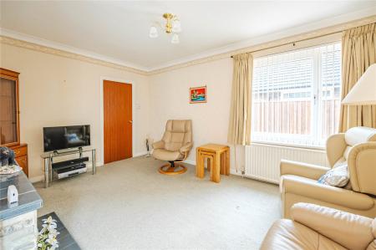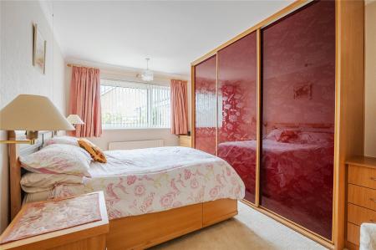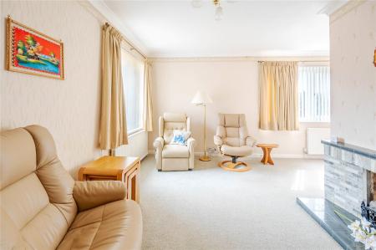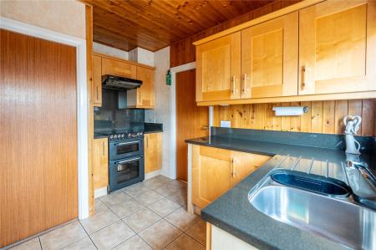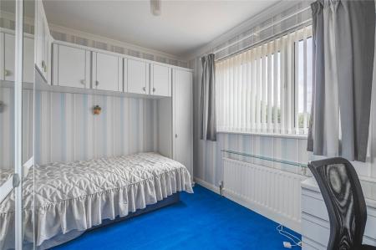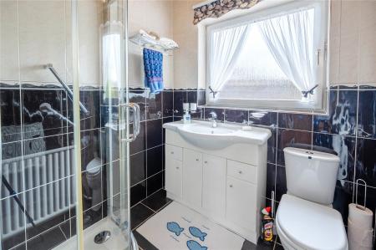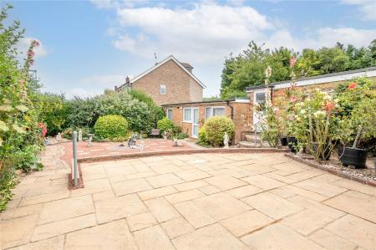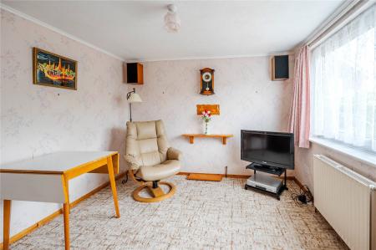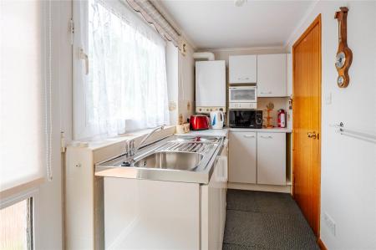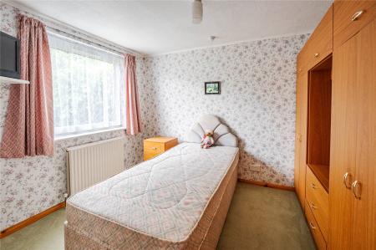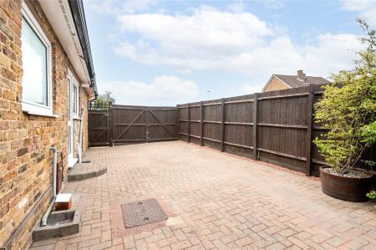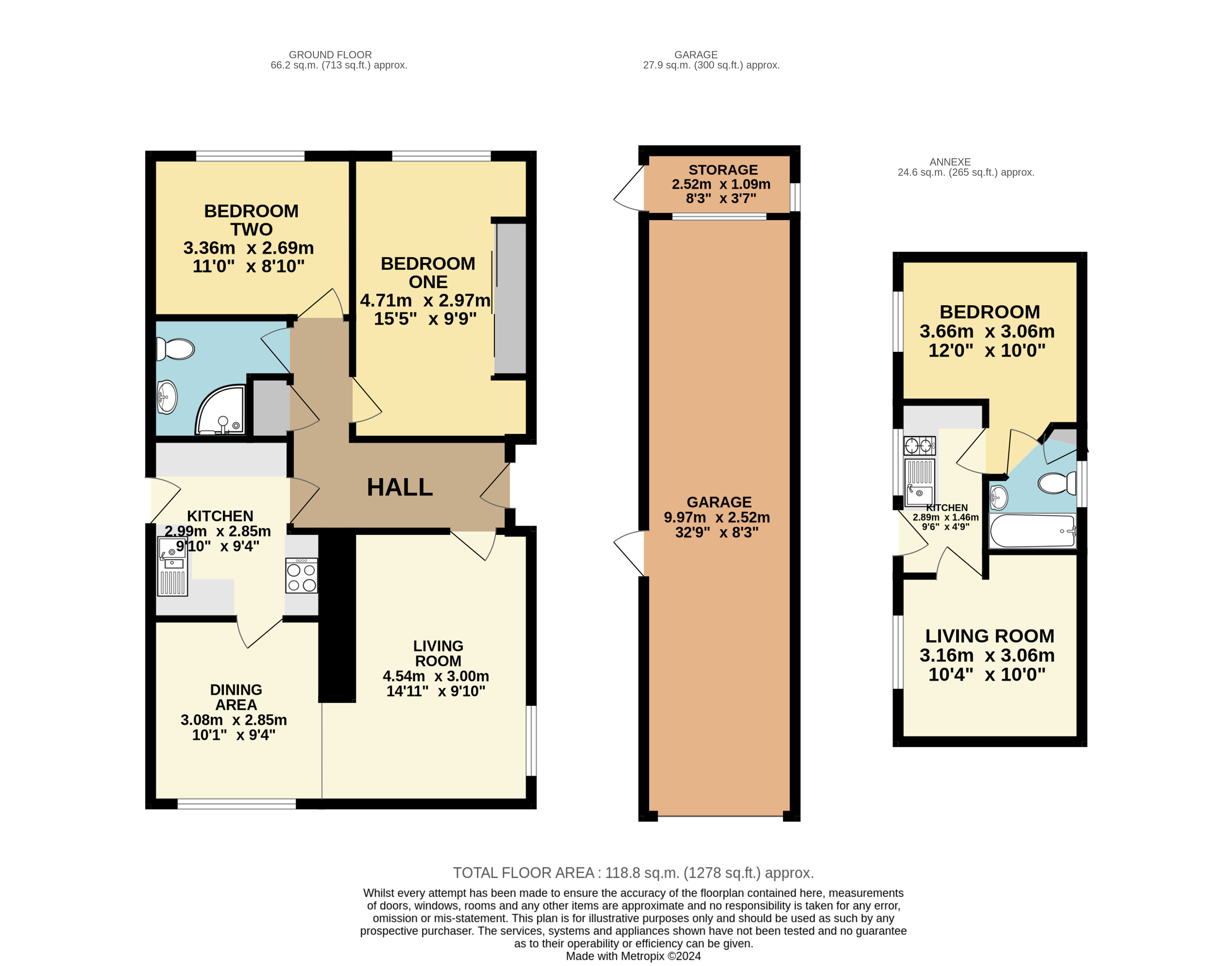- South West Dunstable
- Detached Bungalow
- Two Bedrooms
- L Shape Lounge/Dining Area
- Separate Kitchen
- Fitted Shower Room
- Detached Annexe
- Double Length Garage
- Solar Panels
- No Chain
2 Bedroom Detached Bungalow for sale in Bedfordshire
South West Dunstable | Detached Bungalow | Two Bedrooms | L Shape Lounge/Dining Area | Separate Kitchen | Fitted Shower Room | Detached Annexe | Double Length Garage | Solar Panels | No Chain |
Miletree Crescent is located within the ever popular South West Dunstable area. You're just a short walk away from a local parade of shops, bus routes and the town centre is not too far either.
This particular bungalow has been well maintained over the years and is very to move into. It has the added benefit of solar panels as well as a detached annexe in the garden which is ideal for households looking to combine.
An entrance hall welcomes you into the property with the door on your left hand side leading into the living area before it goes round in an L shape to the dining space. The kitchen is separate from the living space and can also be accessed via the hallway.
Both bedrooms are generous doubles and also benefit from fitted storage and wardrobes. The shower room is immaculate and is next to a build in storage cupboard off the hallway.
The actual plot itself is a great size and wraps around the bungalow. The double length garage at the end of the driveway benefits from an electric door and there is an additional storage/workshop space at the end. The rear garden is low maintenance and stretches round to the size where double gates open up from the driveway.
The annexe consists of a living area, separate kitchen, bathroom and bedroom. It has its own boiler and electrics and the EPC for it is D. It isn't classed as a separate dwelling and is still under the same council tax band as the main bungalow.
Furthermore, this is all offered with no onward chain.
Viewings are highly advised to appreciate what is on offer so please call today to arrange yours.
Please note the council tax is band D whilst the EPC is B.
Important Information
- This is a Freehold property.
- The review period for the ground rent on this property is every 1 year
- This Council Tax band for this property is: D
- EPC Rating is B
Property Ref: DUN_DUN230173
Similar Properties
3 Bedroom Semi-Detached Bungalow | Guide Price £450,000
East Dunstable | Extended Chalet Bungalow | Three Bedrooms | Ensuite to Master | L-Shaped Kitchen / Diner | Driveway Par...
3 Bedroom Semi-Detached House | Guide Price £450,000
Village of Kensworth | Quiet Cul-de-sac Location | Extended Family Home | Three Bedrooms | Open Plan Kitchen/Living Area...
4 Bedroom Semi-Detached House | Offers in excess of £425,000
East Dunstable | Traditional & Extended Bay Fronted Home | Four Bedrooms | Two Reception Rooms | Separate Kitchen | Util...
3 Bedroom Semi-Detached House | Offers Over £460,000
Village of Kensworth | Bay Fronted Family Home | Three Bedrooms | Large Lounge/Dining Area | Separate Kitchen | Ground F...
2 Bedroom Detached Bungalow | Offers in region of £465,000
Popular Linslade Location | Walking Distance To Train Station & Town Centre | Detached & Extended Bungalow | Two Double...
Bellona Drive Leighton Buzzard
4 Bedroom Detached House | Asking Price £475,000
Beautifully Presented | Detached Family Home | Four Double Bedrooms | En-Suite To Master | Family Bathroom, Shower Room...
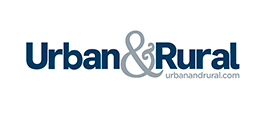
Urban & Rural (Dunstable)
39 High Street North, Dunstable, Bedfordshire, LU6 1JE
How much is your home worth?
Use our short form to request a valuation of your property.
Request a Valuation
