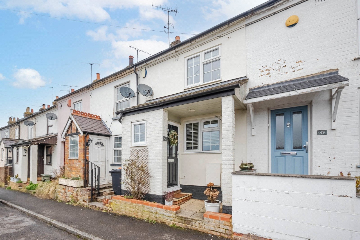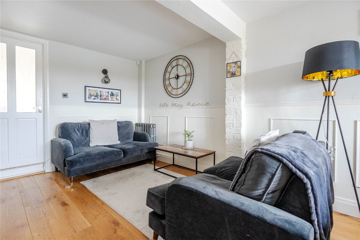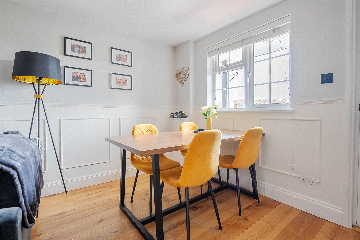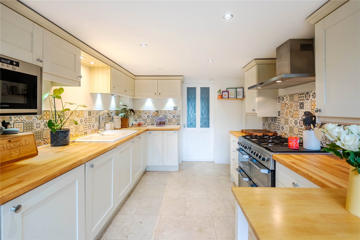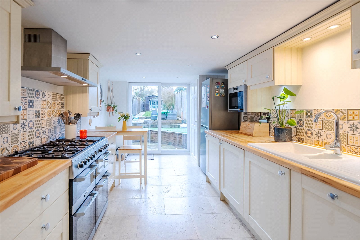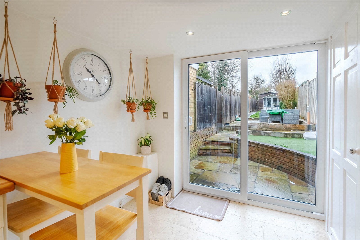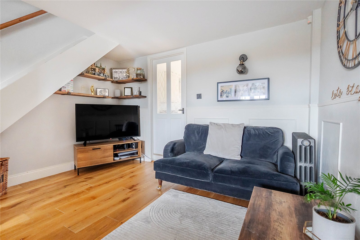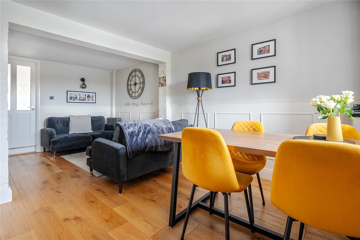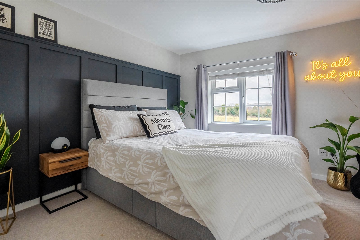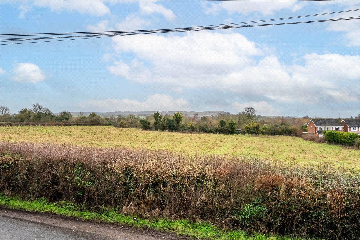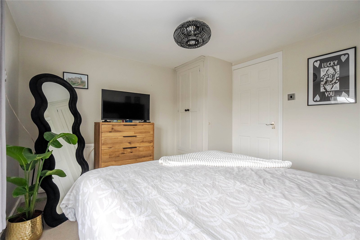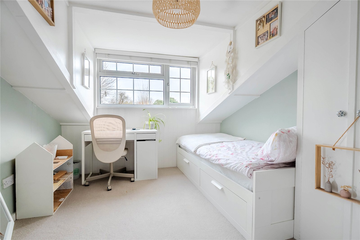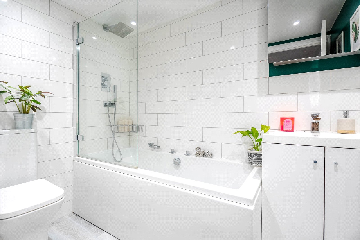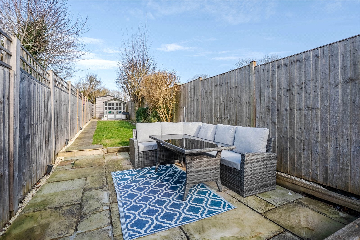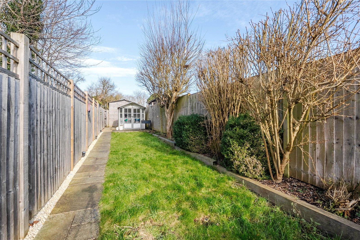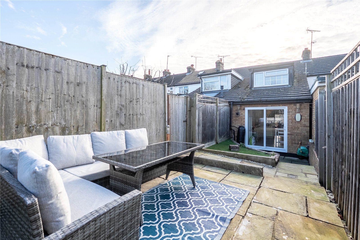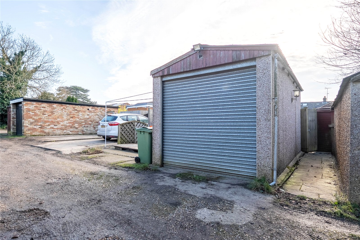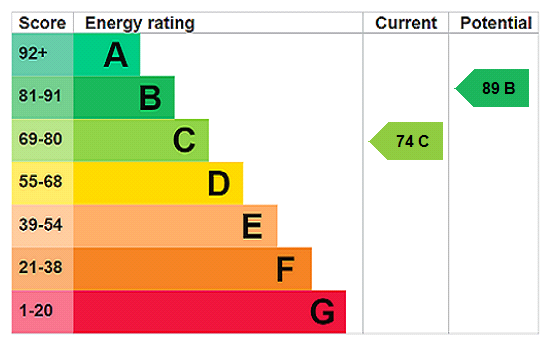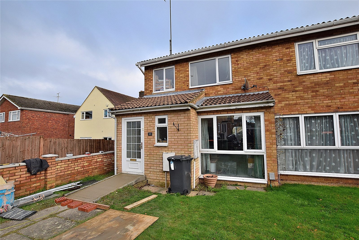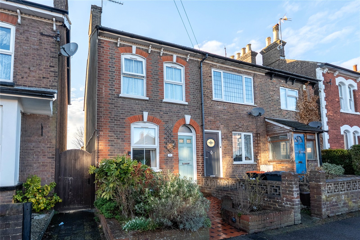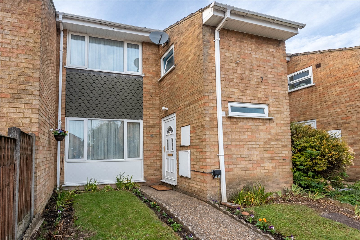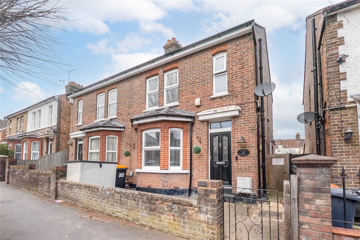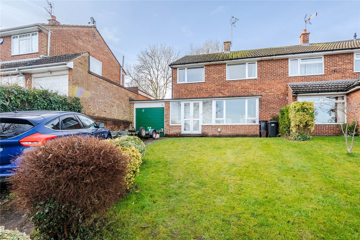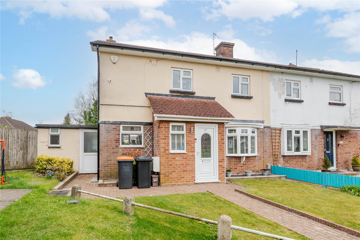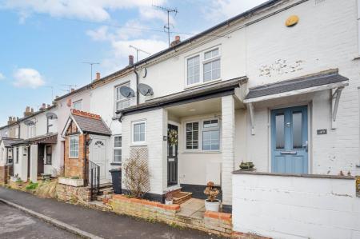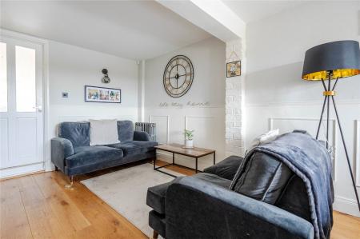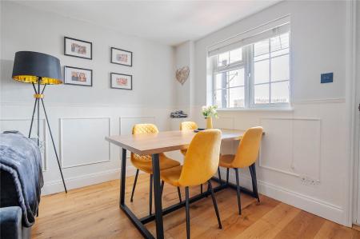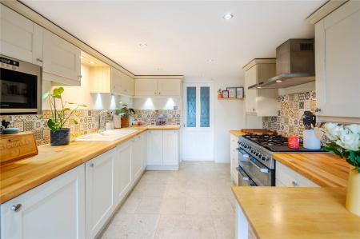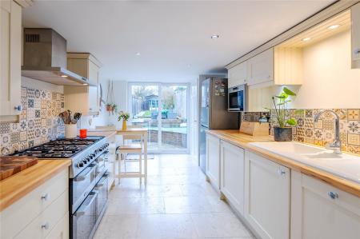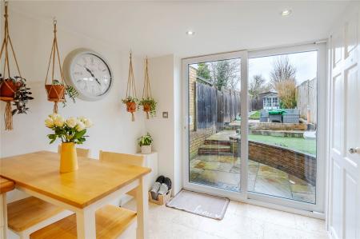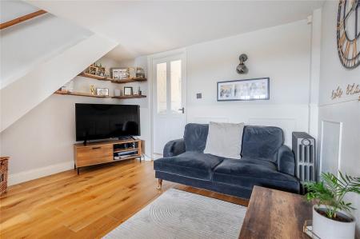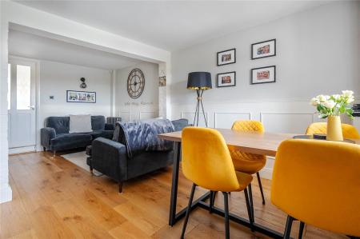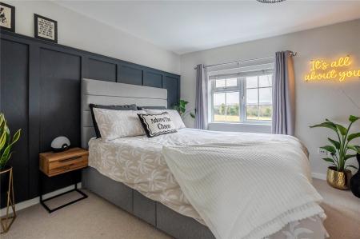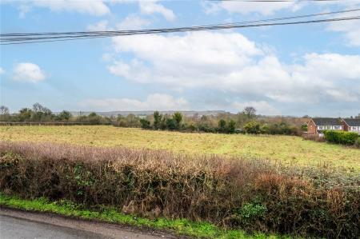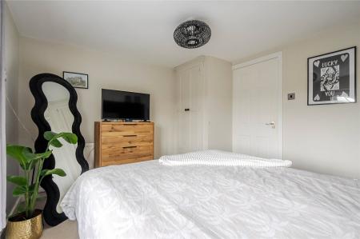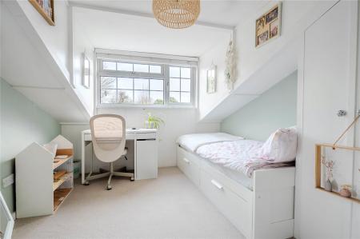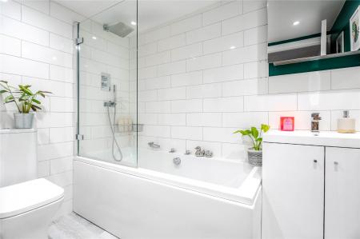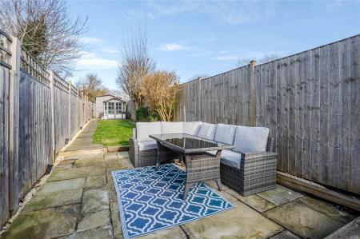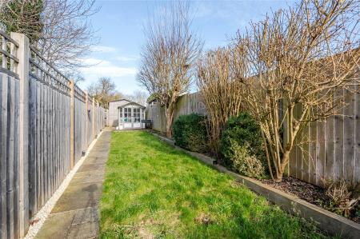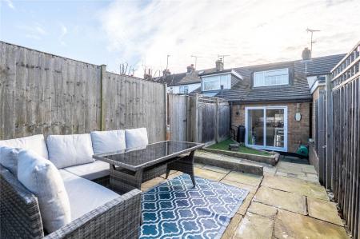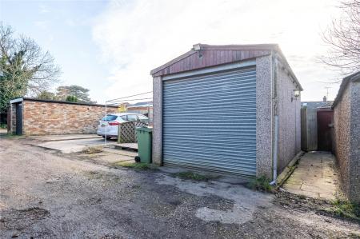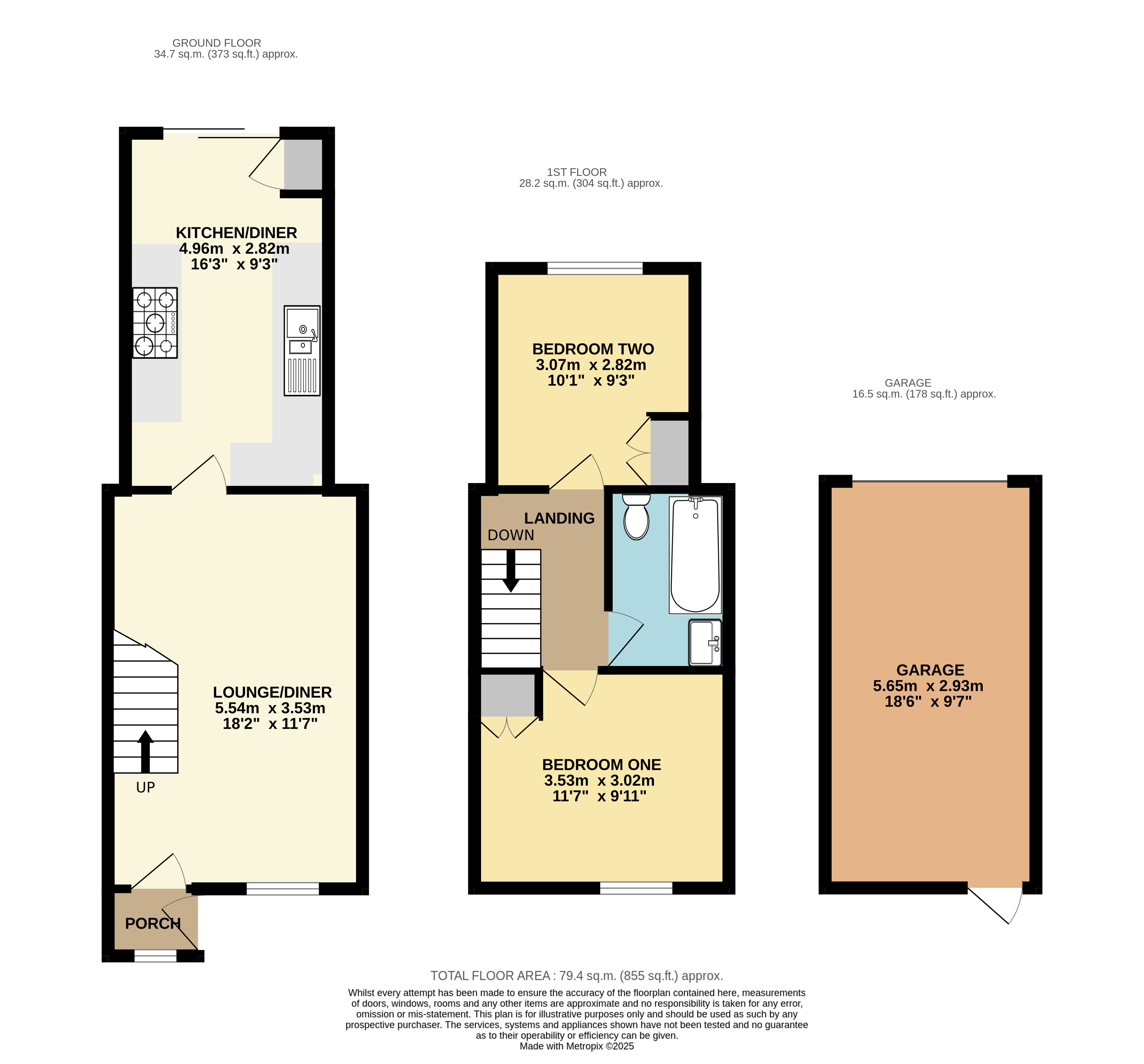- Village of Eaton Bray
- Beautiful Period Cottage
- Two Bedrooms
- Spacious Lounge/Dining Area
- Kitchen/Breakfast Room
- First Floor Bathroom
- Large Rear Garden
- Oversized Garage With Electric Door
2 Bedroom Terraced House for sale in Bedfordshire
Village of Eaton Bray | Beautiful Period Cottage | Two Bedrooms | Spacious Lounge/Dining Area | Kitchen/Breakfast Room | First Floor Bathroom | Large Rear Garden | Oversized Garage With Electric Door |
Eaton Bray is a quaint, historic village located on the borders of Bedfordshire, Hertfordshire and Buckinghamshire. It consists of a local shop, reputable pub and other amenities to ensure the typical village life is there. You're also surrounded by stunning countryside and you're not too far from local transport links including the A5, M1 and a choice of train stations.
This particular cottage dates back to the 1870s and has been extended and improved over time.
An entrance porch brings you into property before you then come into the main living accommodation. This is a lounge/dining area which stretches in excess of 18' and is a very versatile space. The kitchen/breakfast room to the rear is also a generous size. There is plenty of work top space and storage as well as integrated appliances such as a tumble dryer, washing machine and dishwasher. There is also a storage cupboard which houses the combination boiler.
The first floor is where you find two good sized bedrooms - one to the rear and one to the front. The master at the front benefits from stunning views over to Ivinghoe Beacon whilst bedroom two overlooks the rear garden. Both also benefit from built in storage cupboards. The fitted bathroom suite is located in the middle off the landing.
The loft has been fully boarded, carpeted and plastered to create a brilliant storage space. There is also a Velux window and there is further storage in the eaves.
The rear garden is a great size and consists of a couple of different patio areas. A pathway leads up to the back where there is rear access as well as a door to the oversized garage. This comfortably fits a car in and benefits from power, light and an electric door.
Viewings are highly recommended to appreciate what is on offer so please call today to arrange yours.
Please note the council tax band is C whilst the EPC is also C.
DISCLAIMER - the owner of this property is an owner of Urban & Rural.
Important Information
- This is a Freehold property.
- This Council Tax band for this property is: C
- EPC Rating is C
Property Ref: DUN_DUN250035
Similar Properties
Burges Close, Dunstable, Beds, LU6
3 Bedroom Semi-Detached House | £335,000
Sought After Location | South West Dunstable | Cul De Sac Location | Semi Detached | Garage & Driveway | Downstairs WC |...
2 Bedroom End of Terrace House | Offers in excess of £325,000
Viewing A Must!! | Sought After Priory Area | Accommodation Over Four Floors | Two Generous Bedrooms Plus Loft Room | Ce...
3 Bedroom Terraced House | Offers in excess of £325,000
West Dunstable | Secluded Cul-de-sac Location | Three Bedrooms | Bright & Airy Living Room | Separate Dining Room | Sepa...
3 Bedroom Semi-Detached House | Asking Price £340,000
Bay Fronted Period Property | 3 Bedrooms | Planning Permission Granted | 18ft Cabin | Two Reception Rooms | First Floor...
3 Bedroom Semi-Detached House | Offers Over £350,000
Open Day Saturday 25th January South West Dunstable | Secluded Cul-de-sac Location | Walking Distance To Schools & Shop...
3 Bedroom Semi-Detached House | Asking Price £350,000
Three Double Bedrooms | Beautiful Condition Throughout | Bright & Airy Lounge | Separate Dining Room | Additional Downst...
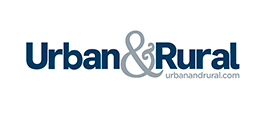
Urban & Rural (Dunstable)
39 High Street North, Dunstable, Bedfordshire, LU6 1JE
How much is your home worth?
Use our short form to request a valuation of your property.
Request a Valuation
