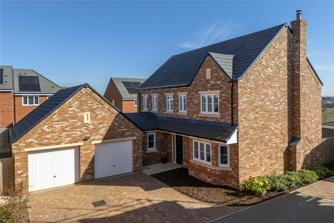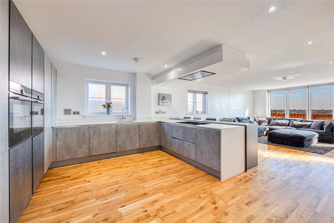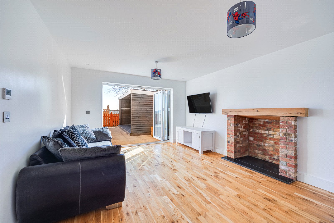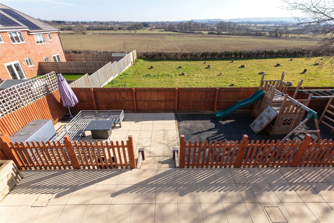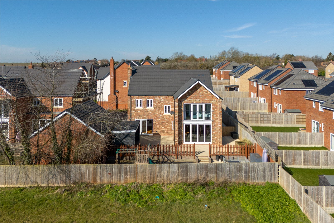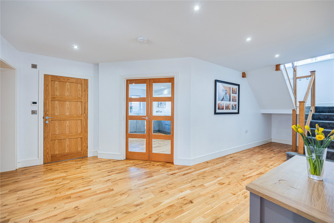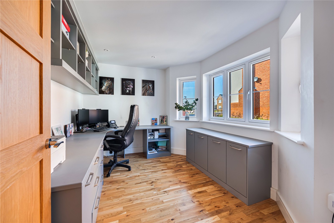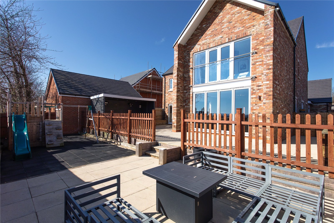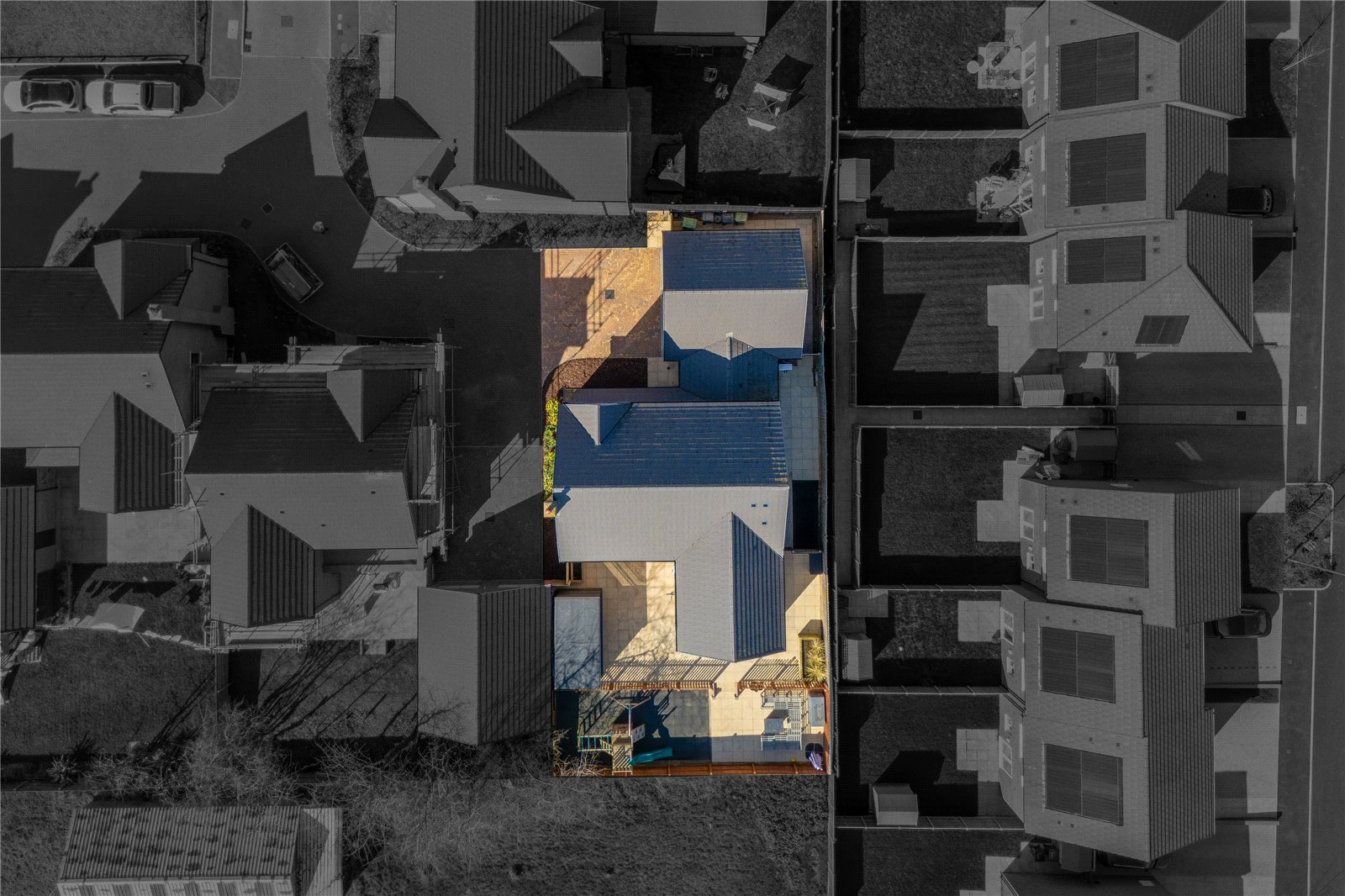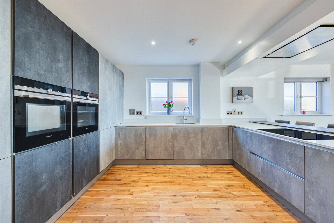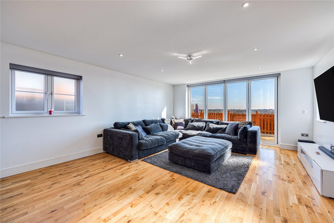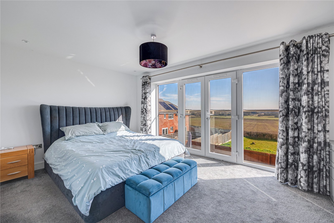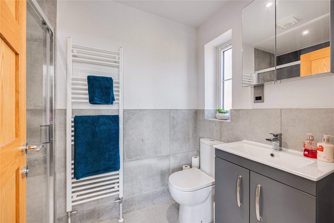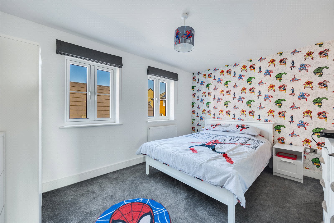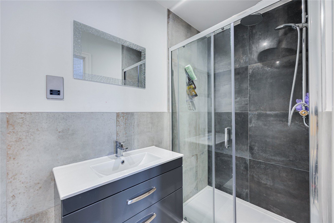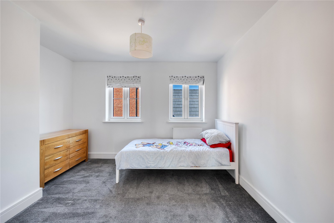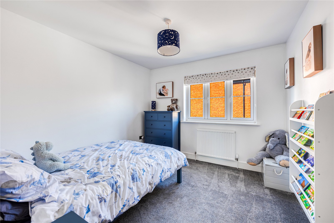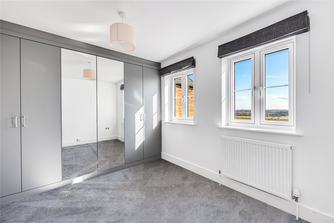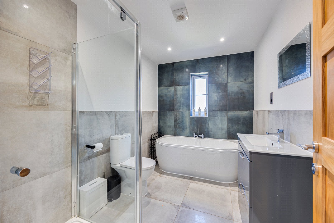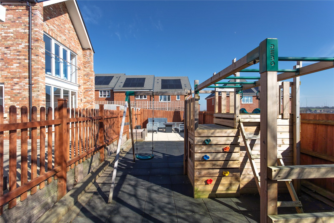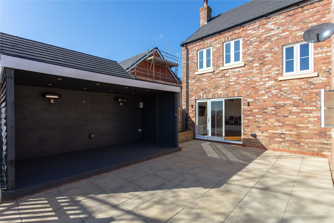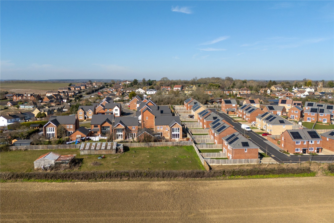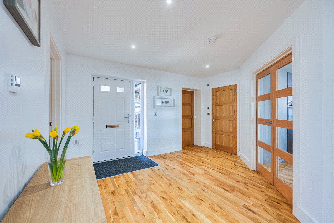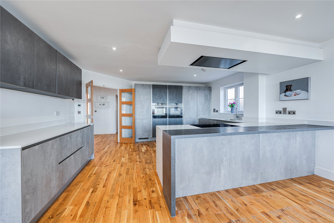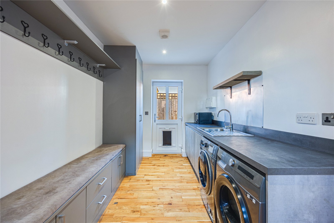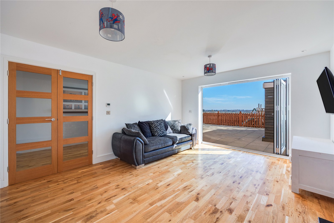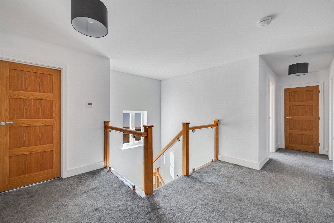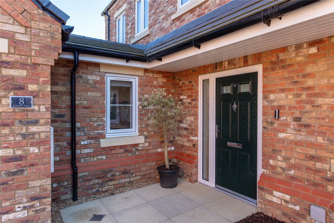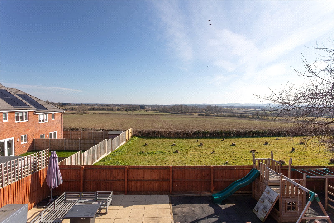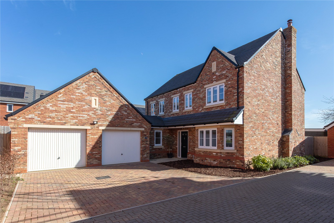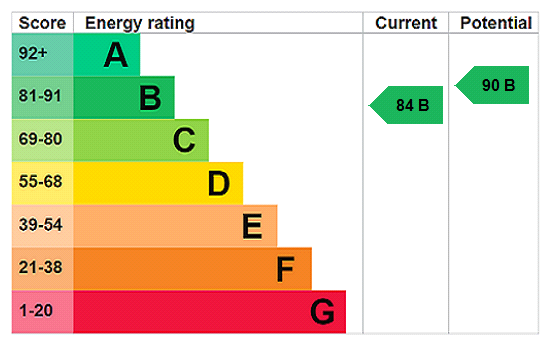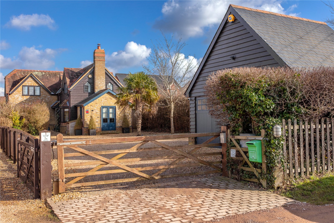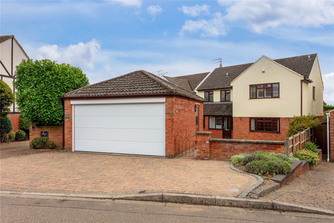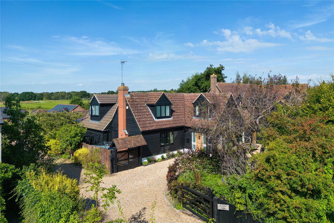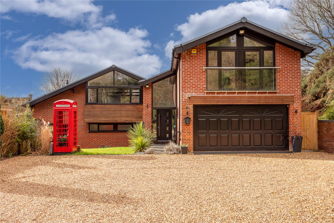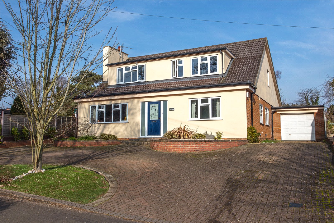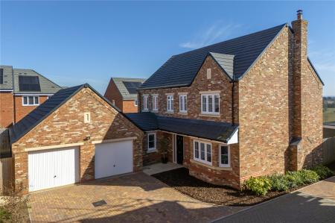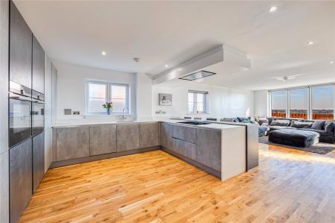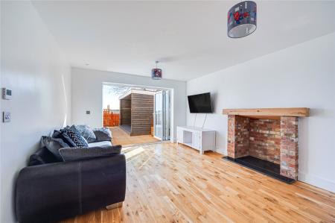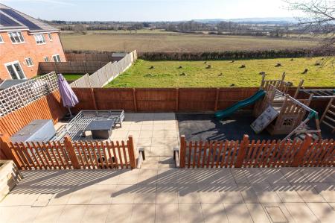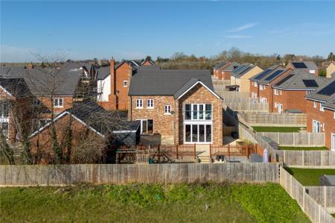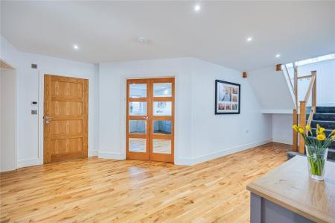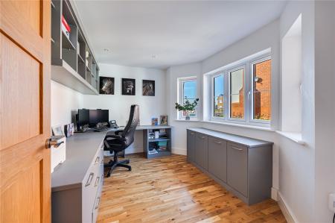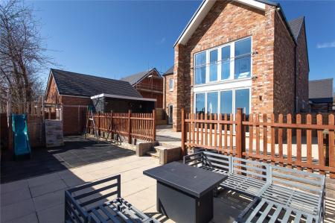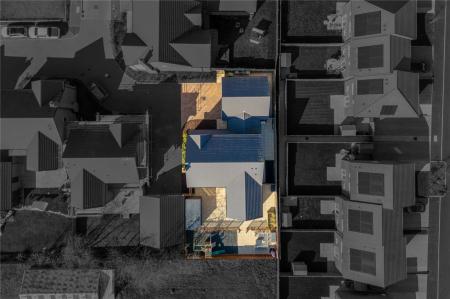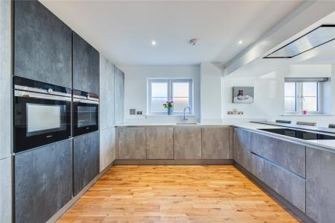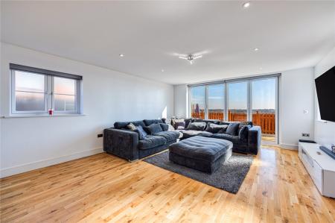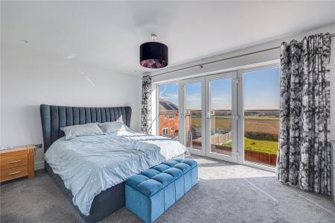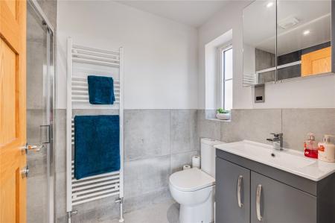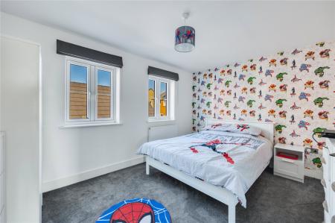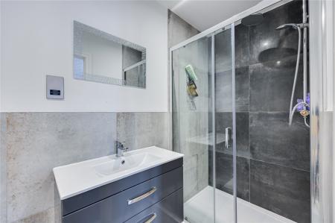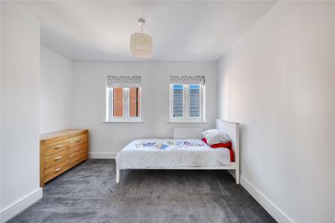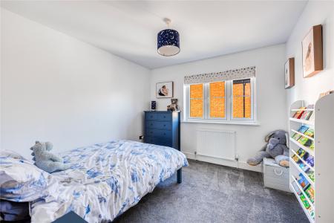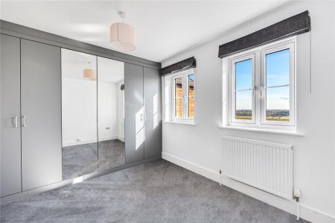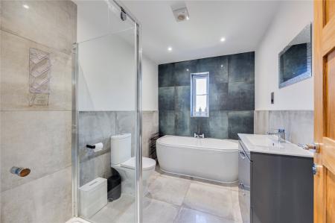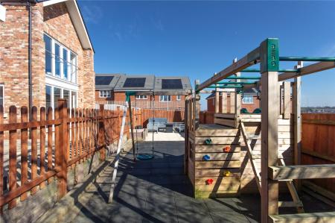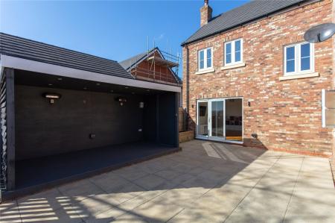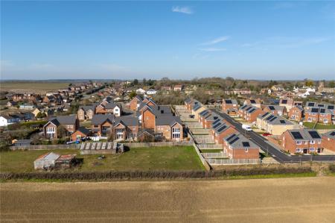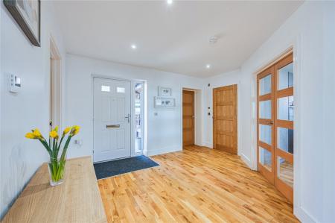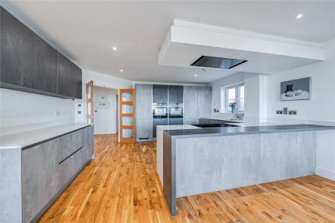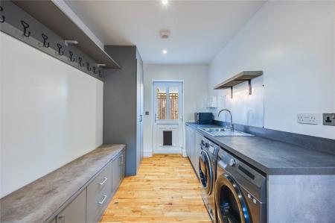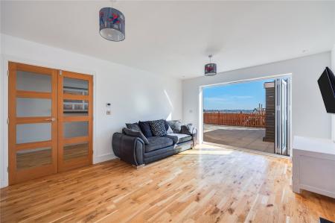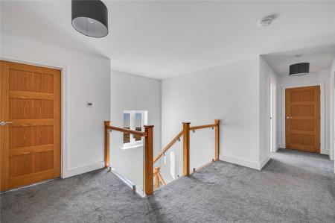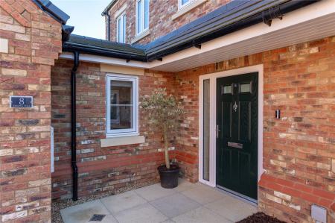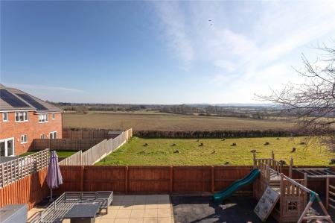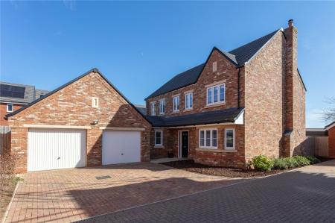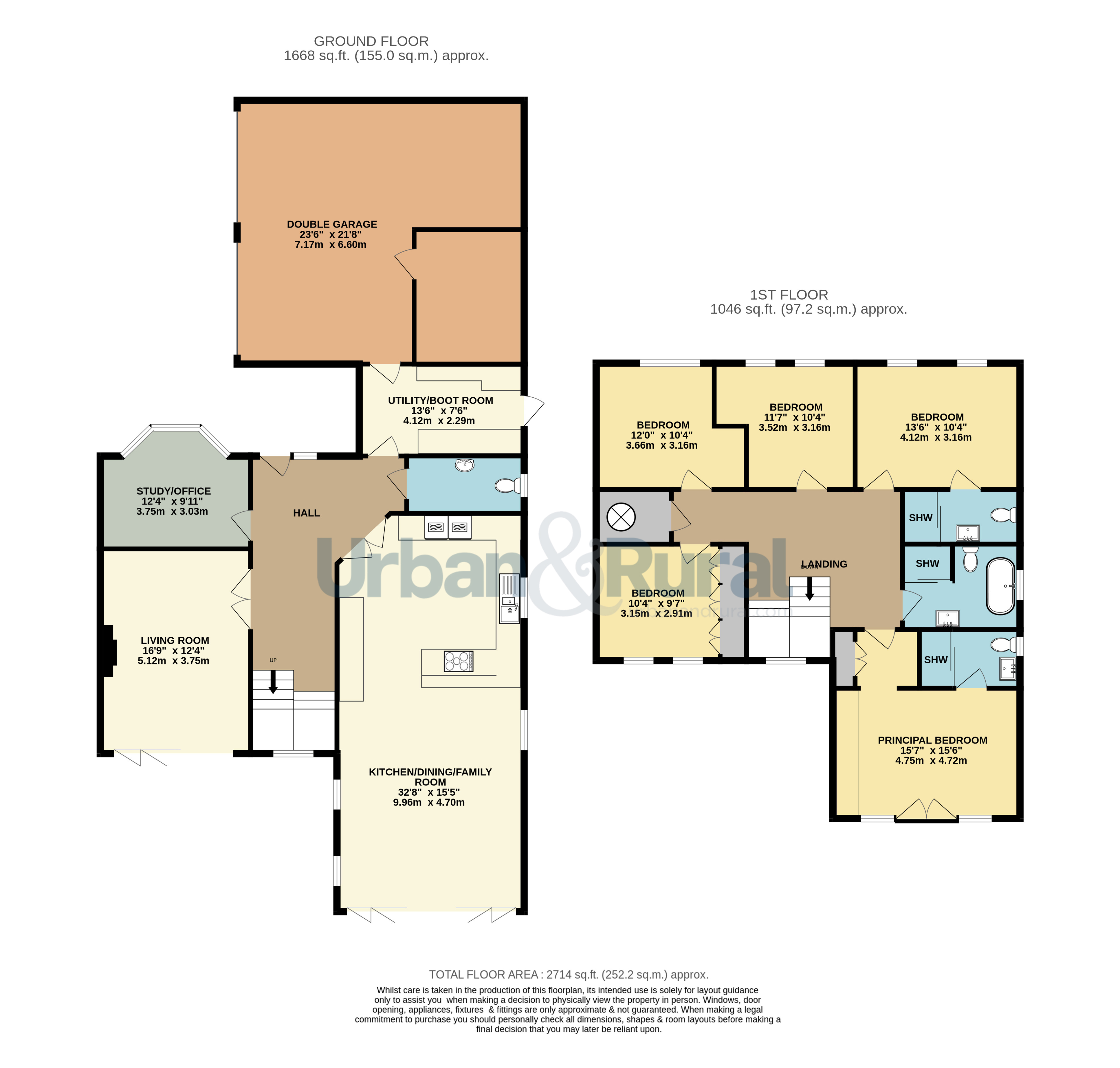- Superb five bedroom detached home incorporating approximately 2714 sq ft of accommodation including the double garage
- Useful cloakroom
- Stunning 32'8ft by 15'5ft contemporary kitchen/dining/family room as well as a utility room
- Living room with bi-folding doors & separate study
- Two bedrooms both with stylish en-suites
- Three further bedrooms serviced by a four piece bathroom
- Block paved driveway & double garage
- Low maintenance rear garden overlooking open fields beyond
5 Bedroom Detached House for sale in Bedfordshire
This modern five bedroom detached family home was constructed in 2021 by a reputable local developer and backs onto open fields on the periphery of the sought after village of Gravenhurst. It has been finished to an exceptionally high standard and incorporates well proportioned, versatile internal accommodation throughout.
Approach to the home is via a hard standing block paved driveway allowing parking for several vehicles, whilst directly ahead is a double garage accessed by twin up and over doors. Once inside the property itself you’re immediately greeted by the spacious entrance hall which has a staircase leading to the first floor accommodation as well as a useful cloakroom. To the left hand side is the kitchen/dining/family room which has been fitted with a comprehensive range of floor and wall mounted units with lighter contrasting work surfaces over. Several integrated appliances have been cleverly woven into the design, whilst a breakfast bar provides more informal dining. Recessed lighting dots the ceiling and, to the far end, bi-folding doors open into the garden. A separate utility room offers additional storage capacity through matching base units and incorporates space for other free standing white goods such as a washing machine and tumble dryer. Across the opposite side of the hallway is the principal reception room, the living room, which commands impressive dimensions, in this case 16’9ft by 12’4ft making for flexible furniture placement. A brick fireplace with chunky mantle over creates a real focal point to the room, whilst bi-folding doors lead into the garden and ensure the space is flooded with an abundance of natural daylight. Completing this level is a study which measures 12’4ft by 9’11ft and would make an ideal work from home space.
Moving upstairs the first floor landing gives way to all the accommodation on this level, the master bedroom of which nestles to the rear elevation taking in spectacular views across fields beyond. It has the convenience of built in wardrobes, in addition to a stylish en-suite. This incorporates a double shower enclosure, low level wc and a wash hand basin set into a vanity unit, whilst modern tiling adorns the splashback areas. The second bedroom sits to the front and also benefits from the advantage of an en-suite. Of the remaining three bedrooms, one occupies the rear and has been fitted with a comprehensive range of modern wardrobes, whilst the other two occupy the front aspect. They are serviced by a bathroom which comprises of a panelled bath, double shower enclosure, low level wc and a wash hand basin set into a vanity unit. A combination of tiling has been installed and an obscure window illuminates the space further still.
Externally the rear garden has been thoughtfully designed and executed with a low maintenance feel in mind. As you step out a good sized patio provides the perfect space for relaxing or entertaining, beyond which steps lead down to a further paved area, allowing for additional seating as well as currently being utilised as a children’s play area. The boundary is enclosed by timber fencing with gated side access.
Gravenhurst is a village and civil parish located in the central district of Bedfordshire, England, which also includes the parish includes Upper Gravenhurst. There is a local lower school and pick up points for the Harpur trust schooling in Bedford which is around 12 miles away. The village is also within close proximity to the market towns of Ampthill and Hitchin which offer further schooling for both boys and girls as well as various high street amenities. Links into London’s Kings Cross take as little as 31 minutes.
Important Information
- This is a Freehold property.
- This Council Tax band for this property is: G
- EPC Rating is B
Property Ref: AMP_AMP250086
Similar Properties
4 Bedroom Detached House | Guide Price £900,000
This stunning, highly individual four bedroom detached home occupies a beautiful end of lane position fronting onto open...
4 Bedroom Detached House | Guide Price £785,000
This stunning four bedroom detached family home occupies an attractive cul-de-sac position within the sought after villa...
5 Bedroom Detached Bungalow | Guide Price £779,995
This stunning, rarely available five bedroom detached bungalow occupies a delightful, secluded position on the fringe of...
4 Bedroom Detached House | Asking Price £995,000
‘Bracken Lodge’ offers a unique opportunity to acquire a bespoke barn conversion which has been tastefully modernised an...
6 Bedroom Detached House | Asking Price £999,995
This highly individual five/six bedroom family home occupies a beautiful, secluded lane position on the fringes of the p...
4 Bedroom Detached House | Guide Price £1,000,000
'Redvale' is an imposing four double bedroom detached family home nestled within The Avenue, which is a prestigious and...
How much is your home worth?
Use our short form to request a valuation of your property.
Request a Valuation

