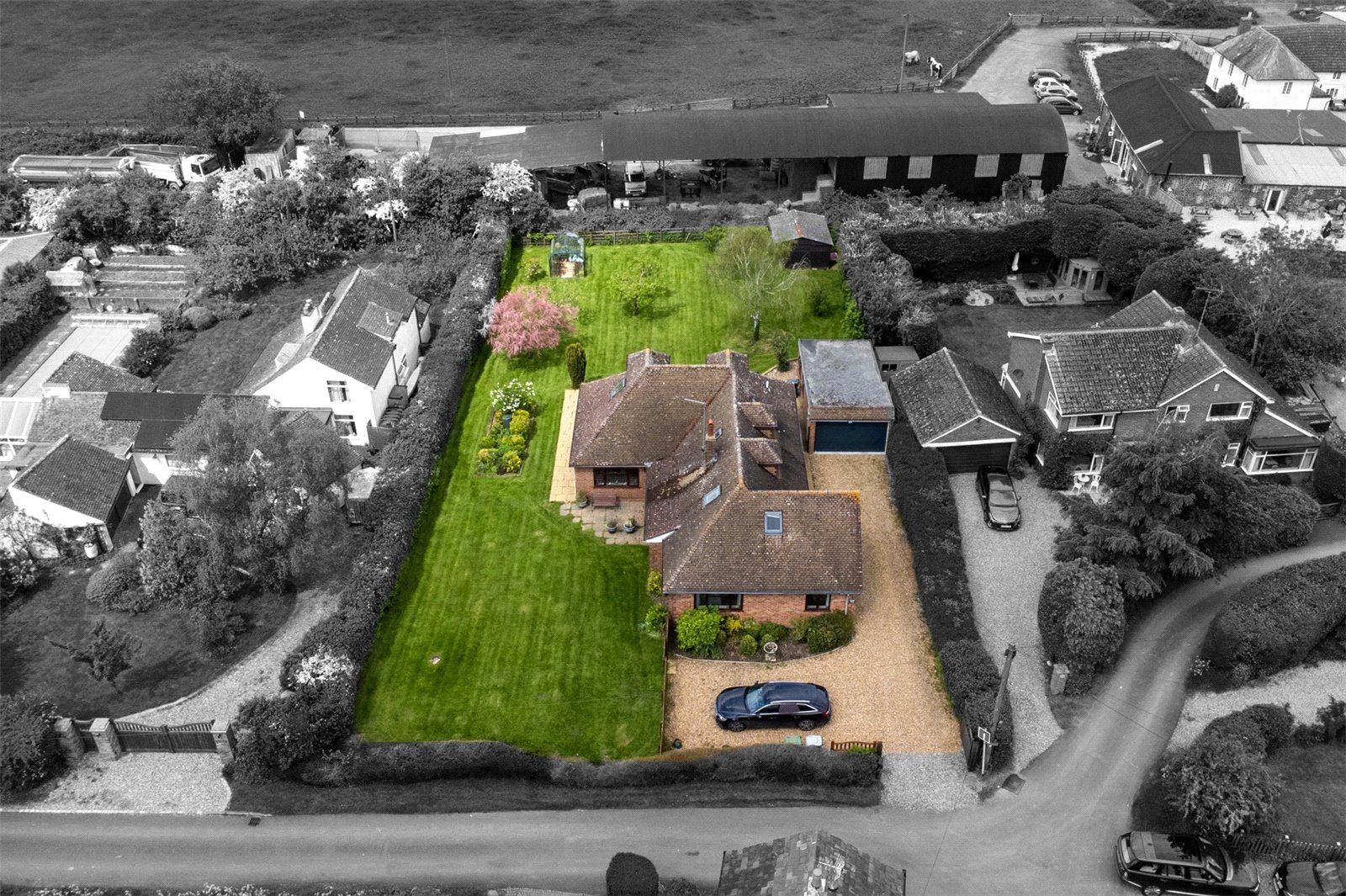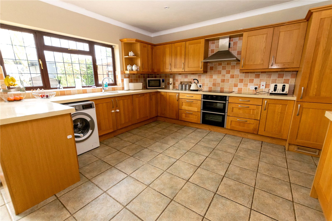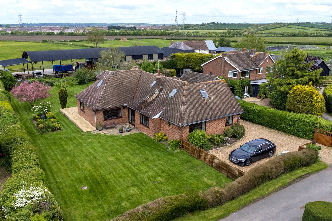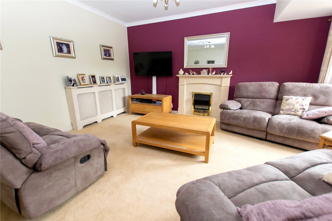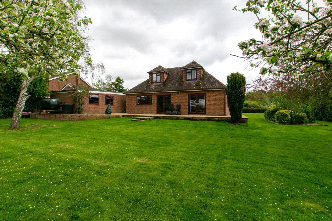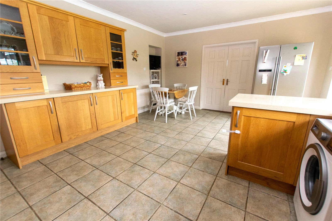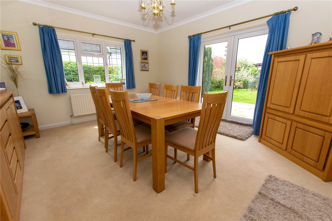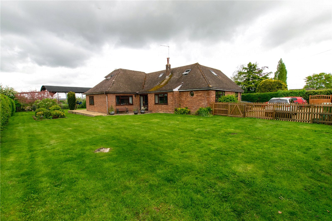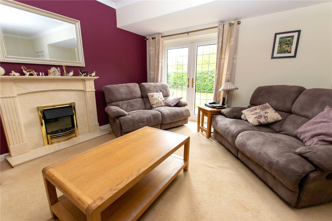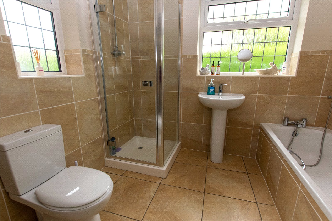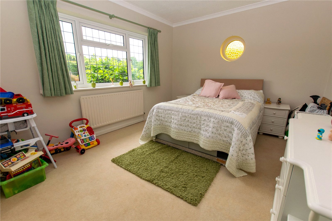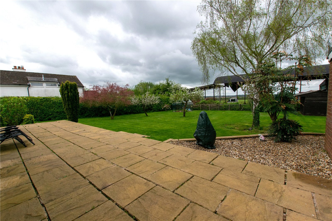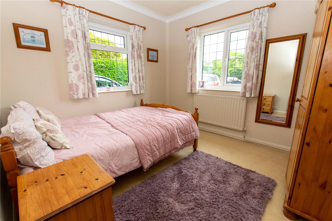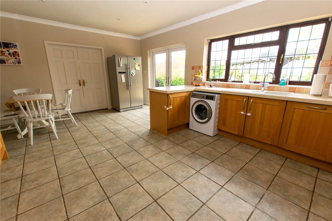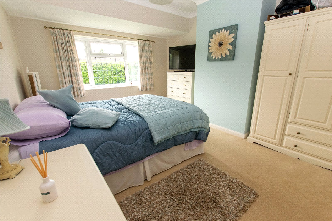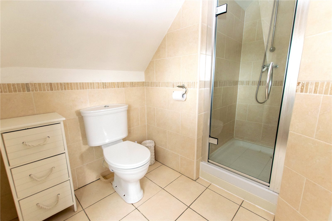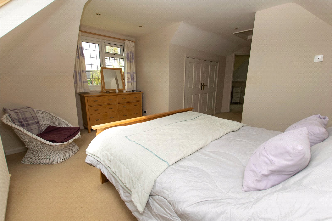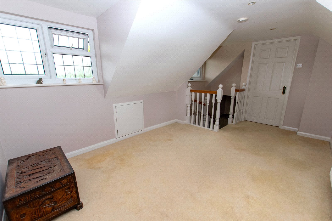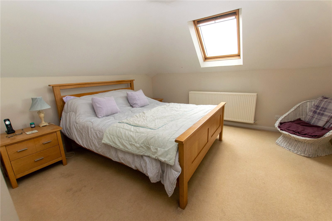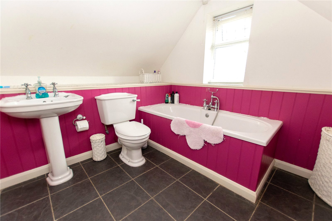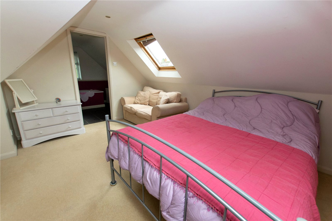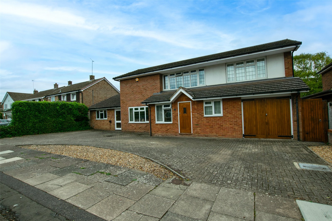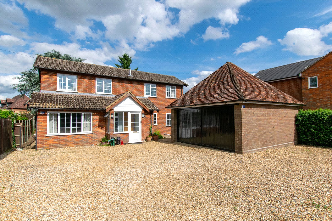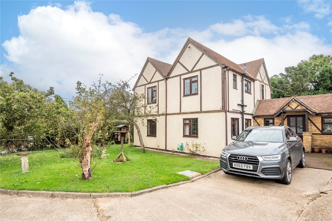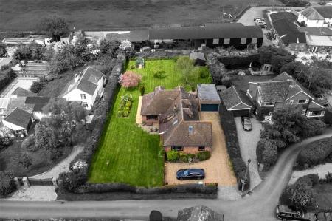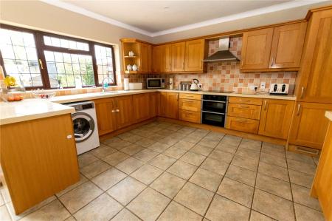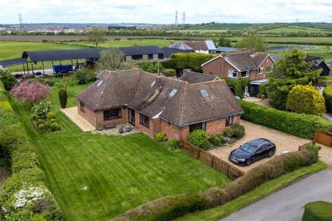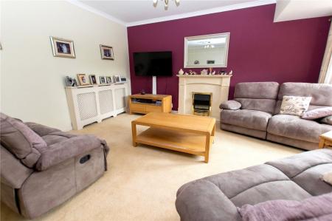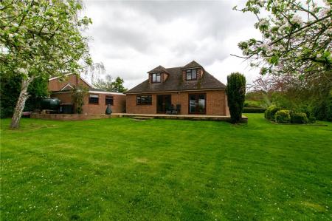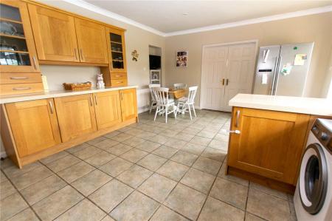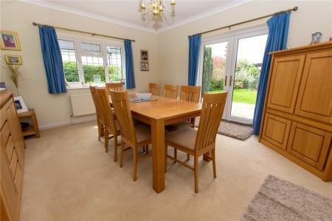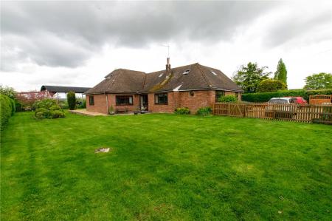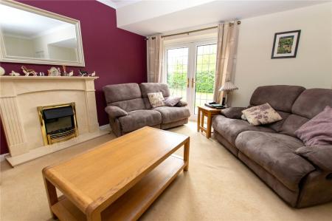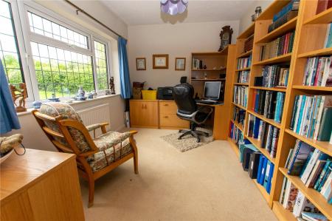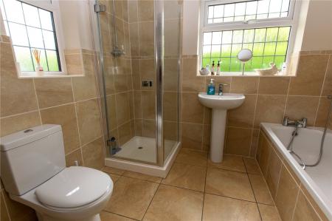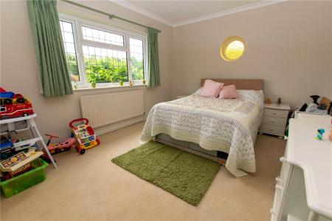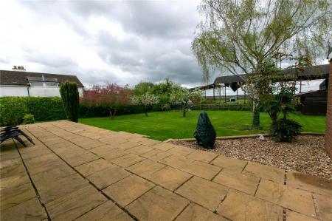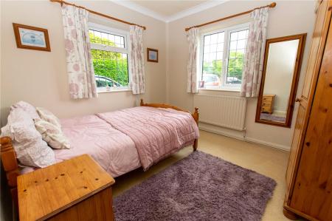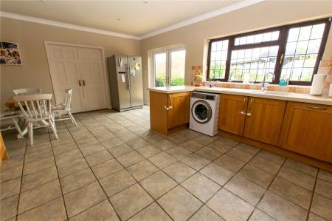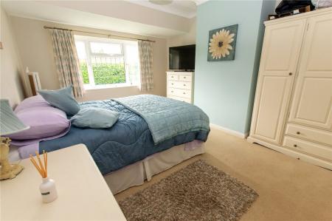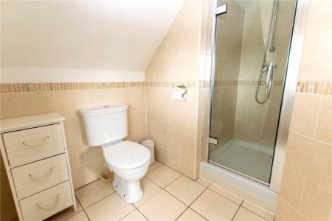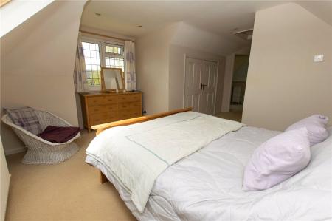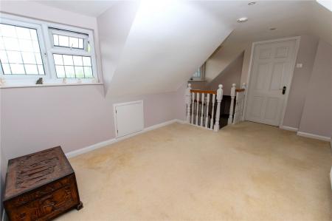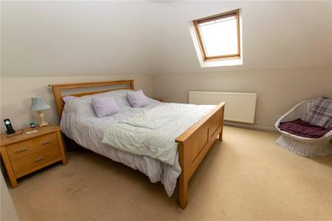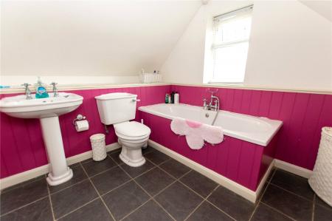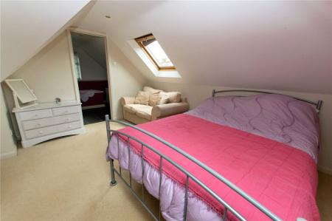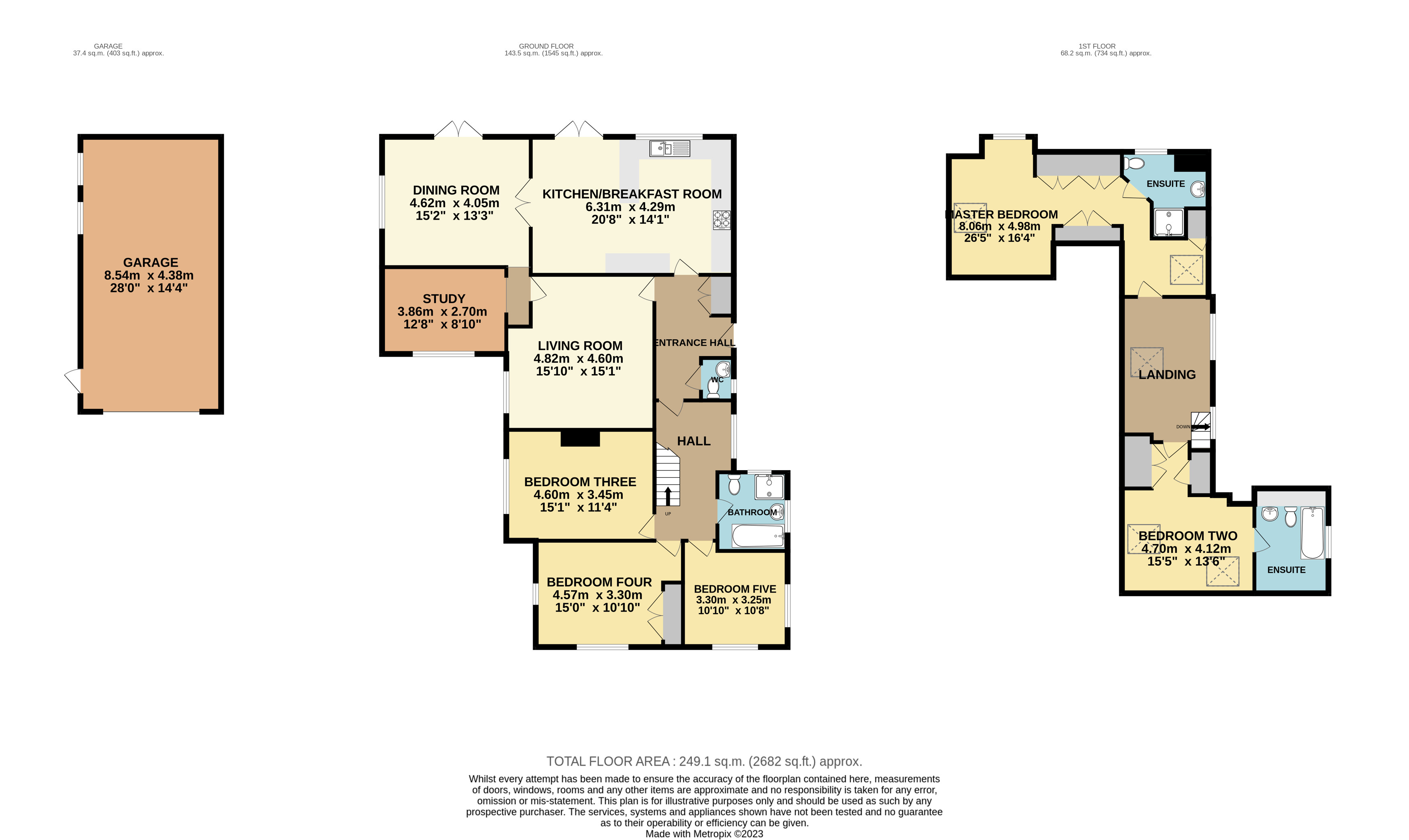- • Village of Great Billington
- • Secluded & Rarely Available Location
- • Detached Chalet Style Family Home
- • Five Bedrooms With Two First Floor En Suites
- • Bright Living Room
- • 20' Kitchen/Dining Area Overlooking Garden
- • Separate Dining Room
- • Study/Office
- • Ground Bathroom & Additional WC
- • Large Driveway & Double Garage
5 Bedroom Detached House for sale in Bedfordshire
Village of Great Billington | Five Bedroom Detached Home | Generous Wrap Around Plot | 20' Kitchen/Dining Area | Living Room & Separate Dining Room | Study | Ground Floor Bathroom & Additional WC | Large Driveway & Double Garage |
'Pipersend' is a detached family home situated on a generous, wrap around plot which has been extended, altered and well maintained throughout the years but the current owners. It's located in the quaint village of Great Billington which isn't far from Leighton Buzzard train station, the A5 and M1.
This property is a substantial size which would make the ideal forever home as well as offering the opportunity for two households to combine and live together without being on top of one another.
A large and gated driveway means the house is set back from the road with an airy entrance hall leading you to the ground floor accommodation. To the front there are three double bedrooms along with a four piece bathroom suite with an additional separate WC. The main living room looks out to garden and is the ideal place to relax. The 20' kitchen/dining area is to rear with double doors leading into the separate dining room. Finally, there is a study which is perfect for those looking to work from home but could also be a great playroom for the kids.
The first floor is in the roof space which means you get a huge landing with two further double bedrooms leading off of it. Both benefit from en suites, one a bathroom and the other a shower room. The latter is in the main bedroom where you have plenty of built in wardrobes as well as a potential dressing area. There are also stunning views overlooking the countryside to the front and rear.
As mentioned, the plot surrounds the house offering brilliant garden space for kids and dogs to run around in, as well as doubling up as the perfect area to entertain family and friends. You can also access the double garage which stretches to 28' in length.
The local farm shop is situated behind the house which offers high quality produce as well as a lovely tea room.
Viewings are highly advised to appreciate everything on offer here, so please call us today to arrange yours.
Please note the EPC is to be confirmed whilst the council tax band is F.
Important information
This is a Freehold property.
This Council Tax band for this property is: F
Property Ref: DUN_DUN240202
Similar Properties
4 Bedroom Detached House | Guide Price £850,000
West Dunstable | Vastly Extended Family Home With Annexe | Five Bedrooms | Four Reception Rooms | Three Bathrooms & A Sh...
4 Bedroom Detached House | Offers in excess of £750,000
Village of Soulbury | Detached Family Home | Four Bedrooms | En Suite To Master | Stunning Kitchen/Breakfast Room | Two...
4 Bedroom Detached House | Offers in region of £750,000
Desirable Village Location | Approx 0.4 Acre Plot | Four Double Bedrooms | En Suite To Master | Triple Garage & Workshop...
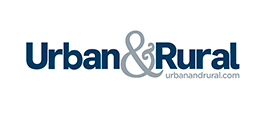
Urban & Rural (Dunstable)
39 High Street North, Dunstable, Bedfordshire, LU6 1JE
How much is your home worth?
Use our short form to request a valuation of your property.
Request a Valuation
