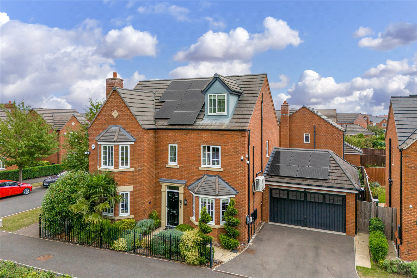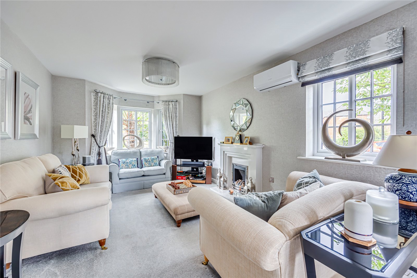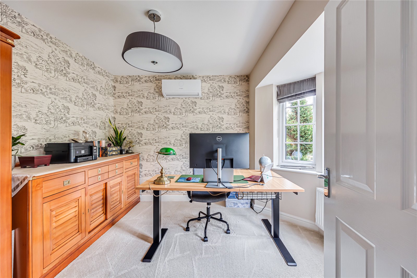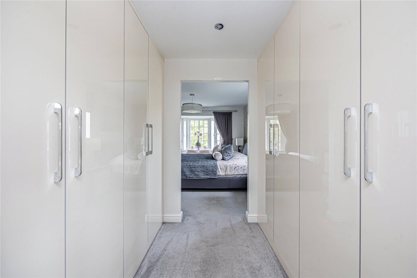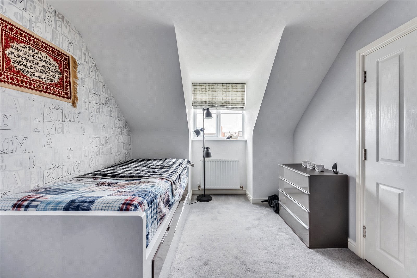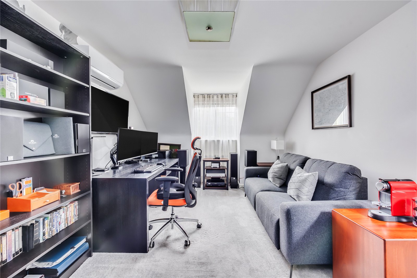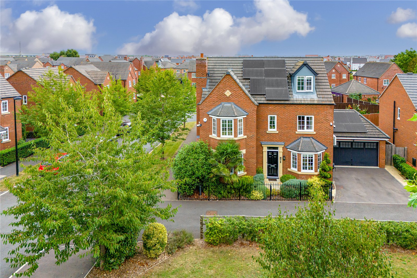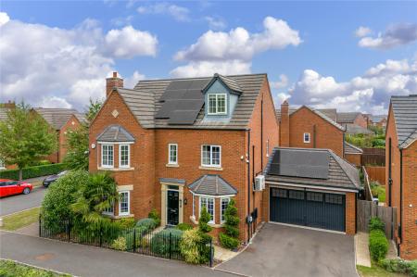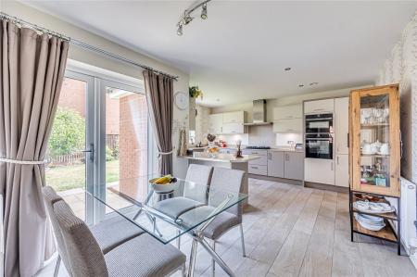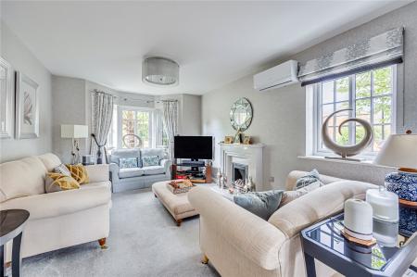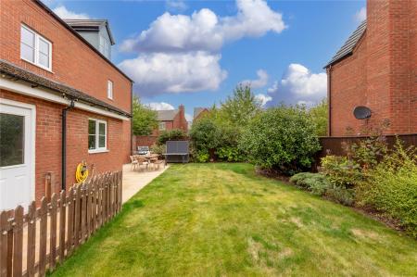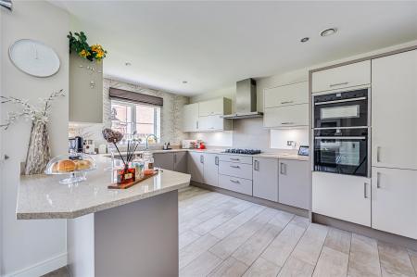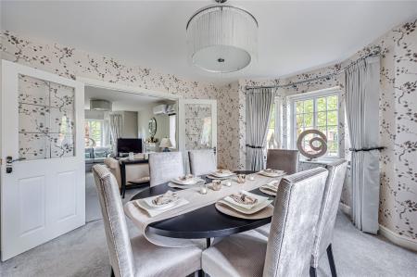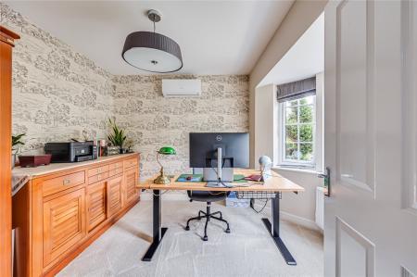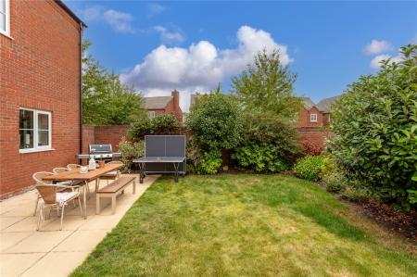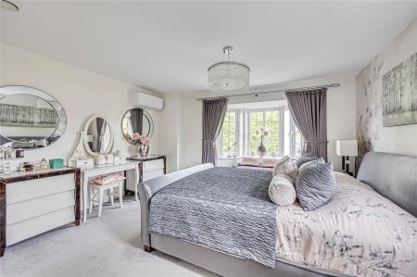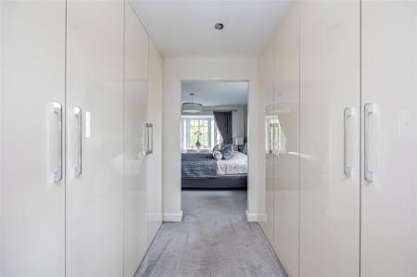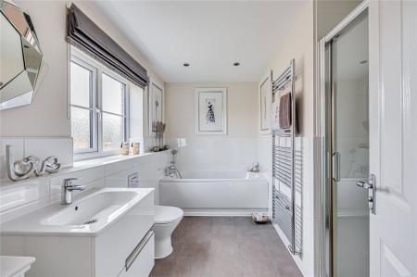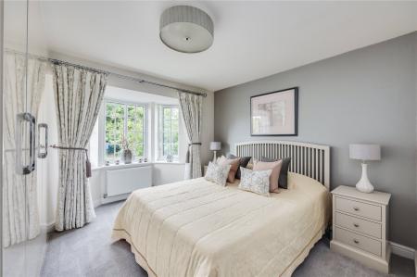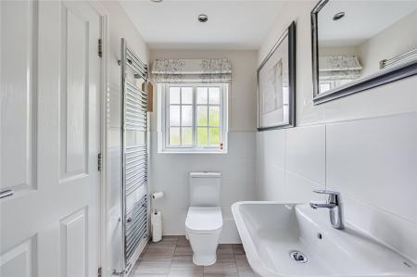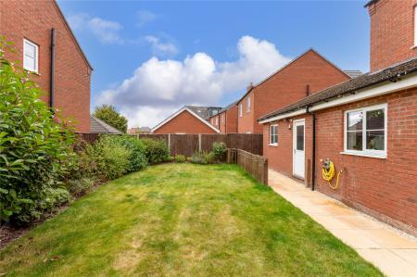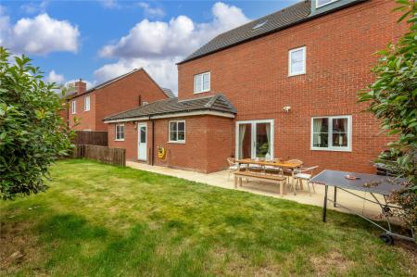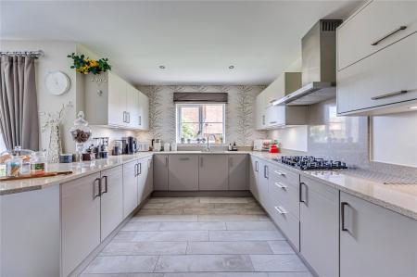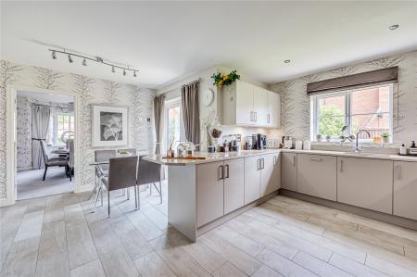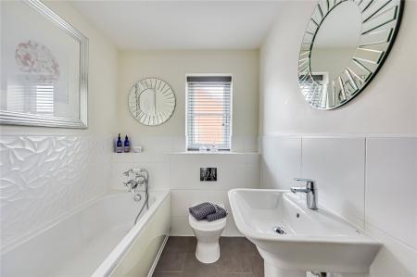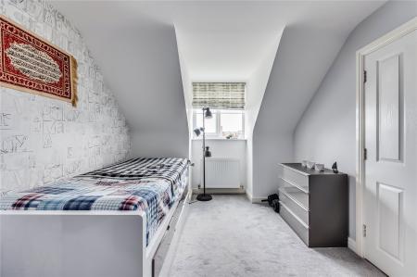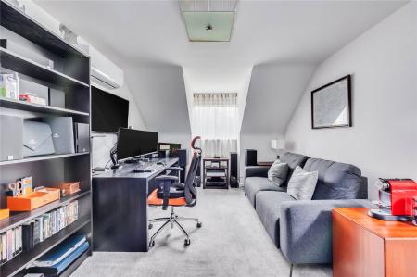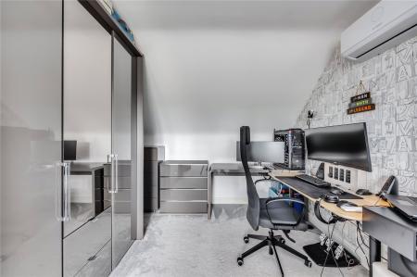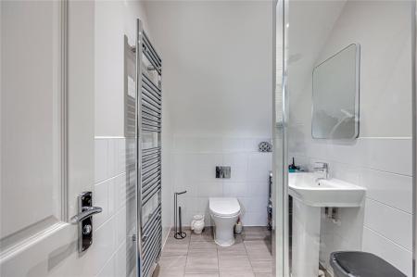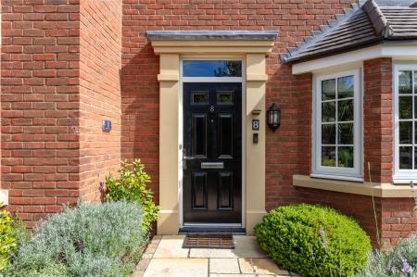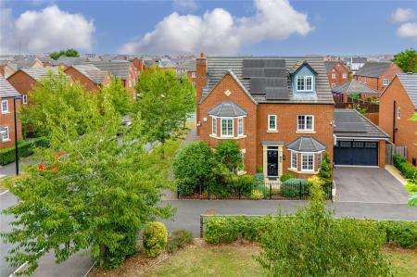- • Stunning five bedroom detached home set over three floors and offering 2433 sq ft of accommodation
- • Solar panels, useful EV charging point, Bosch climate air conditioning units, upgraded boiler, Harvey HVX water softener & Nuaire air ventilation & filteration system
- • Contemporary kitchen/breakfast room
- • Cloakroom & separate utility room
- • Three reception room including living room, dining room & study
- • Master bedroom with dressing area & en-suite
- • Second bedroom with additional en-suite facilities
- • Third bedroom with Jack & Jill bathroom arrangements
- • Top floor houses two double bedrooms & shower room
- • Ample driveway & double garage with automatic doors
5 Bedroom Detached House for sale in Bedfordshire
This beautiful five bedroom detached home nestles on the fringe of this sought after development and incorporates 2433 sq ft of spacious, interchangeable accommodation set over three floors and finished to an exceptionally high standard.
Approach to the home is via a driveway which provides parking for several vehicles, whilst directly ahead is a double garage accessed via automatic doors. A mature frontage runs along the perimeter stocked with an abundance of greenery and a path leads to the front door. Once inside you’re immediately greeted by the entrance hall which has stairs leading to the first floor accommodation as well as a useful cloakroom positioned to one side. To the rear is the kitchen/breakfast room which incorporates an extensive range of floor and wall mounted units with solid work surfaces over. Several integrated, high end Neff appliances have been cleverly woven into the design, whilst breakfast bar seating provides informal dining. To one side space has been afforded for a table and chairs and the look is finished with under counter lighting and French doors overlooking the garden. A separate utility room provides additional matching cupboard storage and work tops, with space available to neatly tuck a washing machine underneath. Back at the front of the home is the principal reception room, the living room, which commands impressive dimensions, in this case 18’5ft by 11’1ft making for flexible furniture placement. A gas fire sits within a stylish surround, creating a real focal point to the room, whilst a window to the side and bay window to the front ensure the room is flooded with an abundance of natural daylight. Double doors from here open into a more formal dining room which comfortably accommodates a table and chairs, making for a real family/entertaining space. Completing this level is a study which extends to 12’4ft by 10’2ft and is perfect as a work from home space or as a teenage homework retreat.
Moving upstairs the first floor landing gives way to all the accommodation on this level, the master bedroom of which nestles to the rear elevation and has the advantage of a walk through dressing room with built in wardrobes flanking either side. Beyond here is a stylish en-suite which comprises of a panelled bath, separate shower enclosure, low level wc and wash hand basin. Modern tiling adorns the walls. The remaining two bedrooms on this level both sit to the front and are of double proportions, with the larger of the two benefiting from its own en-suite. The other offers a Jack and Jill arrangement with the main family bathroom.
The second floor landing has two double bedrooms, one which measures 18’1ft by 10’4ft and the other which extends to 18’1ft by 9’6ft and both offer spectacular elevated views for miles around. They are serviced by a shower room which comprises of a shower enclosure, cistern concealed wc and wash hand basin.
Externally the rear garden has been thoughtfully designed and executed with a good sized patio area as you initially step out, perfect for relaxing or entertaining. Beyond here the remainder of the garden has been laid to lawn with deep established borders stocked full of established plants, shrubs and bushes. The boundary is enclosed by a combination of brick walling and timber fencing.
The village of Houghton Conquest is located between the Bedfordshire towns of Ampthill and Bedford, both of which are approximately four miles from the property and offer extensive amenities, Waitrose stores, schooling and local parks, whilst the Interchange Retail Park and M&S food hall are approximately two and half miles away. The village itself has two established pub/eateries, a local store that incorporates a sub post office, village hall, Houghton Conquest lower school and various public footpaths and bridleways. Links into the London St Pancras from Bedford take approximately forty minutes, alternatively the Flitwick platform which is six miles from the property has a regular service taking as little as thirty-five minutes. In addition work has commenced on the Wixams train station which will lie approximately ten minutes walk from the property.
Important information
This is a Freehold property.
This Council Tax band for this property F
EPC Rating is B
Property Ref: AMP_FTK240068
Similar Properties
5 Bedroom Detached House | Asking Price £775,000
This quite superb, extended detached family home occupies a delightful position on the fringes of the pretty village of...
Rectory Lane Houghton Conquest
4 Bedroom Detached House | Asking Price £775,000
This stunning four bedroom detached home occupies a beautiful lane position surrounded by numerous walks and nature trai...
4 Bedroom Detached House | Offers in excess of £750,000
This stunning four bedroom detached family home sits within the sought after Archers Field development on the fringe of...
5 Bedroom Detached Bungalow | Guide Price £799,995
This stunning, rarely available five bedroom detached bungalow occupies a delightful, secluded position on the fringe of...
4 Bedroom Detached House | Asking Price £800,000
Nestled within a highly sought-after location, this impressive, detached period property exudes timeless charm and boast...
4 Bedroom Detached House | Guide Price £800,000
This individually designed four bedroom detached home was constructed approximately 50 years ago and offers a wealth of...
How much is your home worth?
Use our short form to request a valuation of your property.
Request a Valuation



