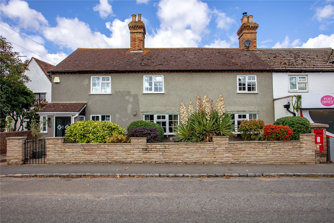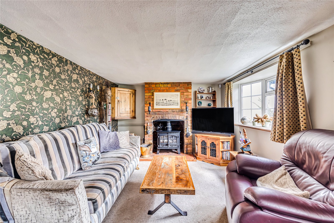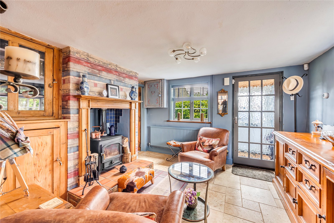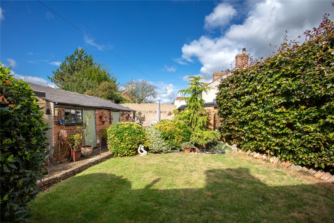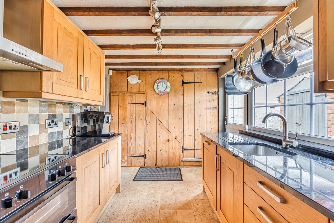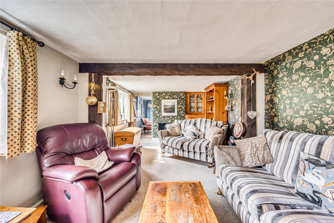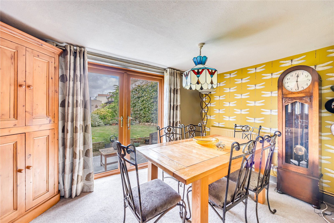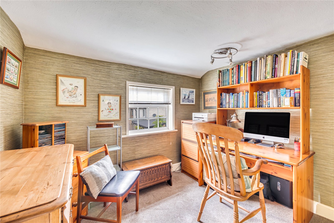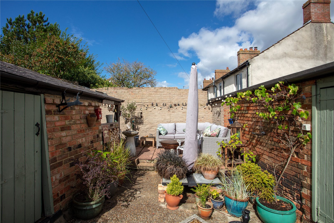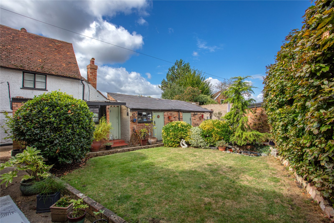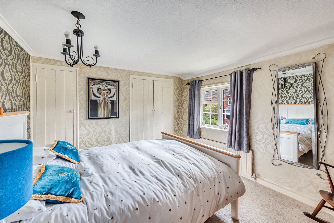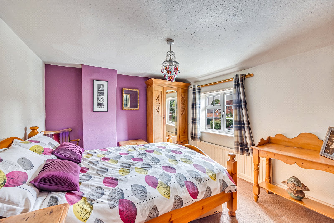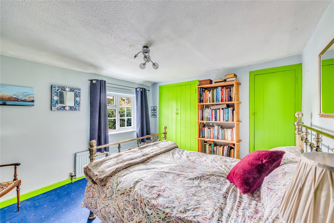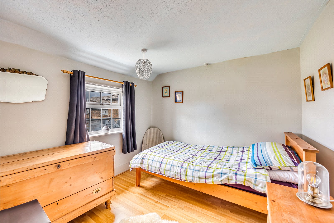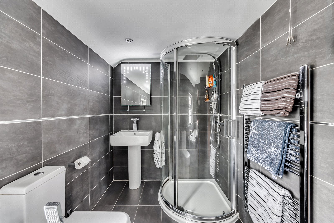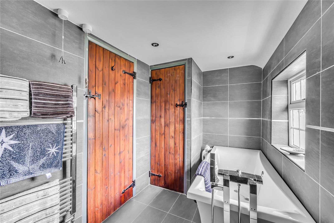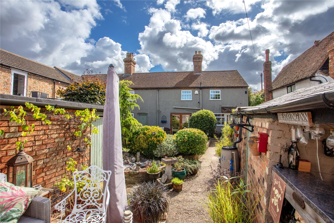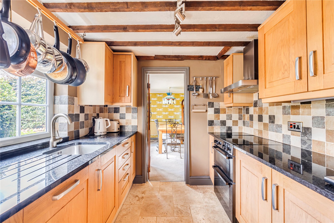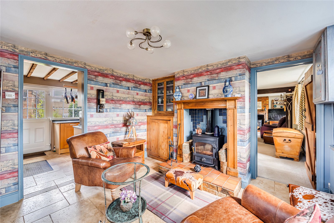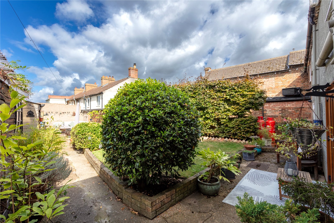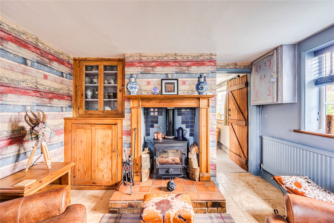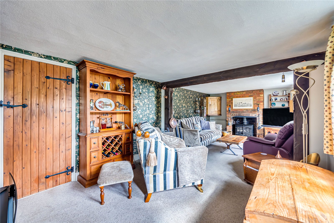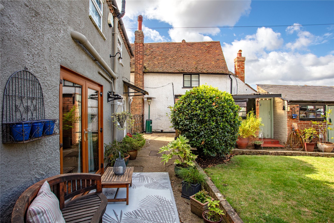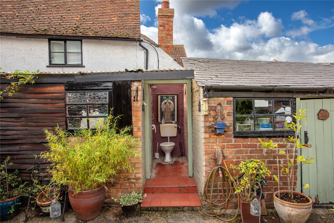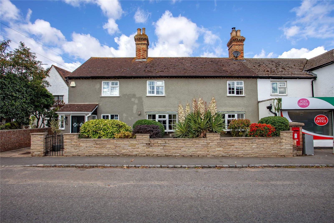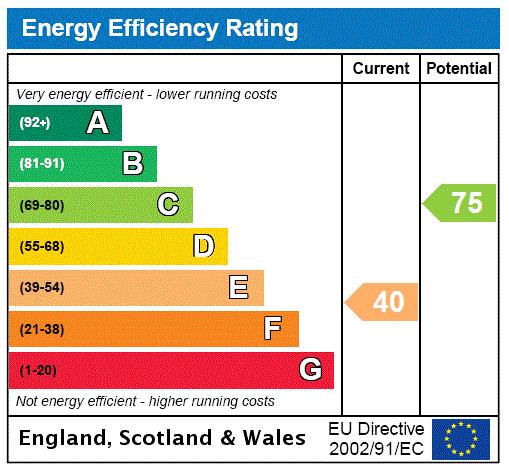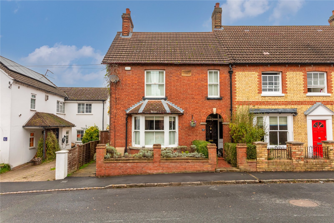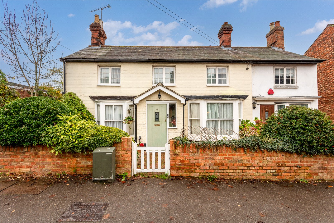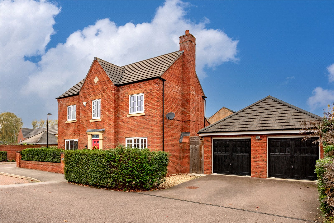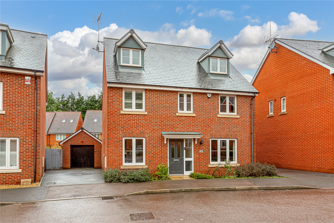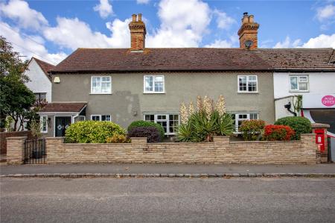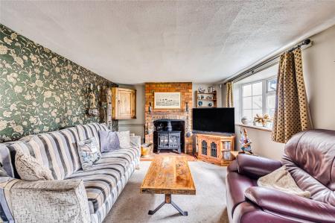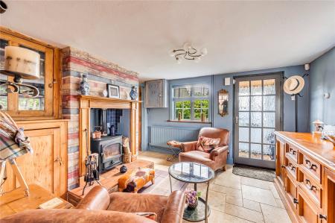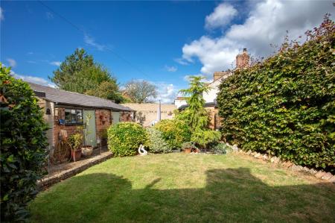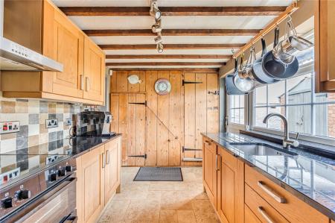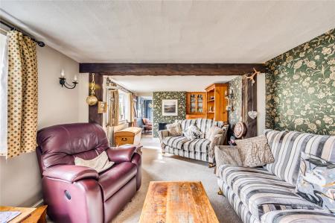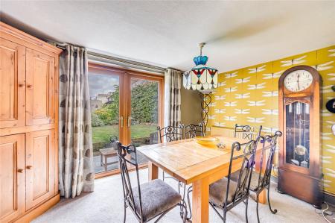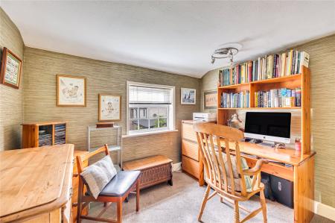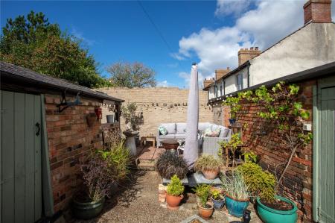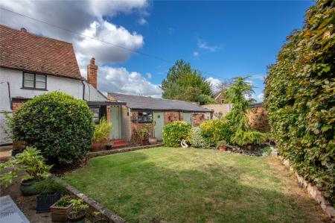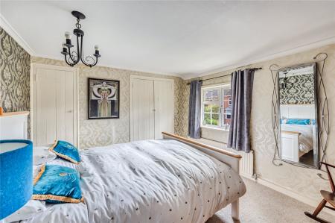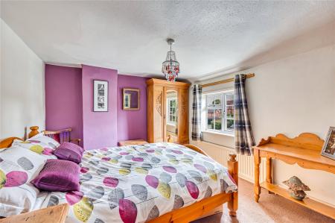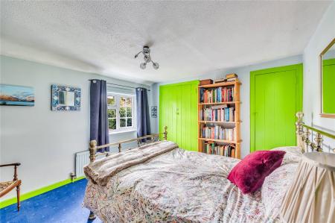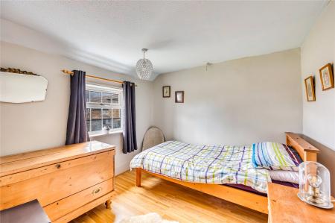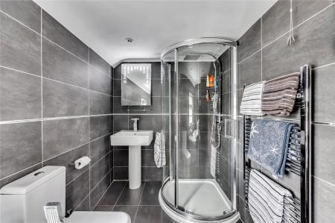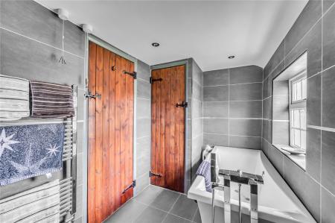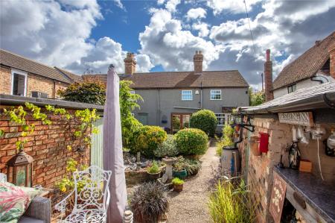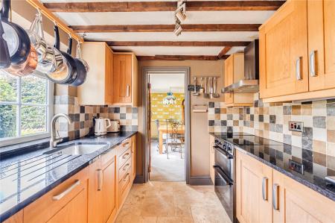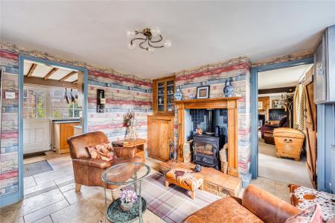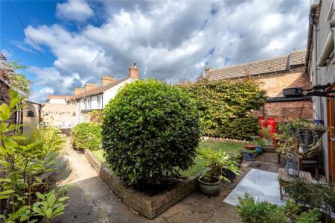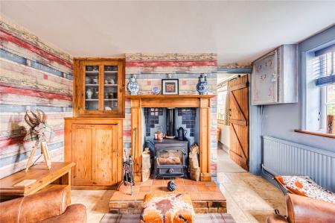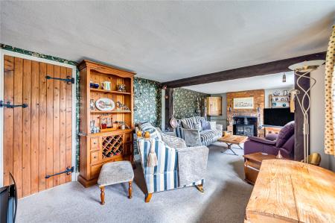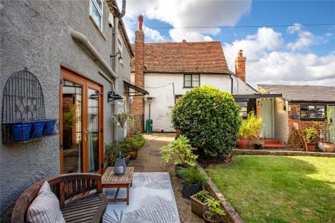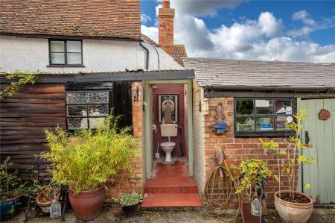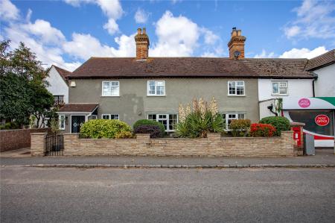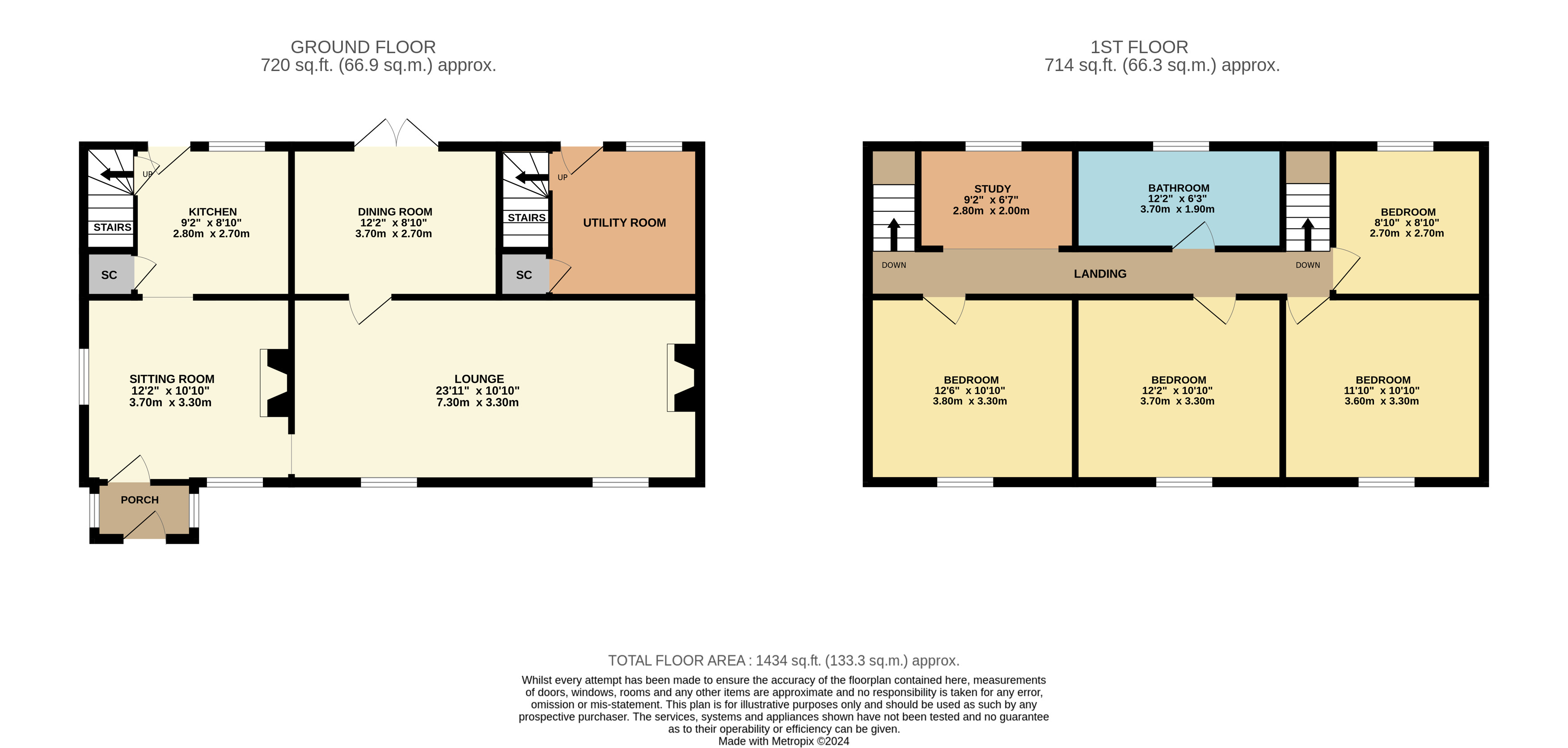- • Beautiful four bedroom semi detached period home which was originally three separate cottages
- • Contemporary kitchen with separate utility room
- • 23'11ft by 10'10ft living room
- • Second sitting room & separate study
- • Four first floor bedrooms serviced by a stylish bathroom
- • Driveway for one vehicle
- • Attractive rear garden with various outbuildings
4 Bedroom Semi-Detached House for sale in Bedfordshire
This beautiful, imposing four bedroom semi detached home nestles within the heart of the village and was formally three separate cottages dating back to the 1800’s which have now been combined into one much larger dwelling, offering a wealth of spacious, interchangeable accommodation.
Approach is onto a hard standing driveway providing off road parking for one vehicle, whilst the front has been stocked with an array of established bushes and greenery and a brick wall encloses the perimeter. Entry is initially into a porch which, in turn, opens into a sitting room, which has an attractive multi fuel stove set within a fireplace, creating a real focal point to the space and has a beautiful, tiled floor. To the rear is the kitchen which has been fitted with a comprehensive range of Shaker style floor and wall mounted units with darker, contrasting black granite work surfaces over. Several integrated appliances have been cleverly woven into the design, whilst a concealed staircase leads to the first floor accommodation. Running parallel is a more formal dining room, which comfortably accommodates a table and chairs, creating a family/sociable area with French doors opening into the rear garden. Back at the front of the home is the principal reception room, the living room, which commands impressive dimensions, in this case 23’11ft by 10’10ft making for flexible furniture placement. An imposing multi fuel burner sits within an attractive brick fireplace and a chunky timber runs across the ceiling with two windows to the front aspect ensuring the room is flooded with an abundance of natural daylight. Completing this level is a utility room which allows storage of free standing white goods as well as offering a second staircase to the first floor.
Moving upstairs the first floor landing gives way to all the accommodation on this level and has a study area to one side. The master bedroom nestles to the front elevation and measures 12’6ft by 10’10ft with built in storage. Of the remaining three bedrooms, two sit to the front aspect, whilst the other is positioned the rear, with all serviced by a bathroom. This has been refitted with a stylish four piece suite incorporating a panelled bath, separate shower enclosure, low level wc and pedestal wash hand basin. Modern, dark grey tiles adorn the walls and the look is contemporised further by an anti fog mirror, recessed ceiling spotlights and heated towel rail.
Externally the rear garden has been thoughtfully designed and executed with a circular lawn and borders stocked with an abundance of established plants, shrubs and bushes. A small patio area sits directly outside the back of the home, whilst several outbuildings run along one side and incorporate useful storage, workshop, wood store and WC. The boundary is enclosed by a combination of brick walling and mature hedging.
The village of Houghton Conquest is located between the Bedfordshire towns of Ampthill and Bedford, both of which are approximately five miles from the property and offer extensive amenities, Waitrose stores, schooling and local parks. The village itself has two established pub/eateries, a local store that incorporates a sub post office, village hall, Houghton Conquest lower school and various public footpaths and bridleways. Links into the London St Pancras from Bedford take approximately forty minutes, alternatively the Flitwick platform which is six miles from the property has a regular service taking as little as thirty-five minutes.
Important information
This is a Freehold property.
This Council Tax band for this property is: D
EPC Rating is E
Property Ref: AMP_AMP230771
Similar Properties
3 Bedroom Semi-Detached House | Guide Price £595,000
This stunning three bedroom semi detached period home occupies a prestigious location within the picturesque market town...
3 Bedroom Semi-Detached House | Guide Price £595,000
This stylish, rarely available double fronted three bedroom period home nestles close to the heart of the picturesque Ge...
Juniper Drive Houghton Conquest
4 Bedroom Detached House | Offers in excess of £575,000
This quite superb, stylish four bedroom detached home occupies a sought after development on the fringes of Houghton Con...
5 Bedroom Detached House | Asking Price £612,500
The property offers a well-presented modern double fronted detached family home situated within this small and establish...
4 Bedroom Detached House | Offers in excess of £650,000
This stunning, individually designed four bedroom detached home occupies a highly sought after position within West End...
4 Bedroom Detached House | Asking Price £675,000
This stunning four bedroom detached home nestles on the fringe of this sought after development and provides a wealth of...
How much is your home worth?
Use our short form to request a valuation of your property.
Request a Valuation

