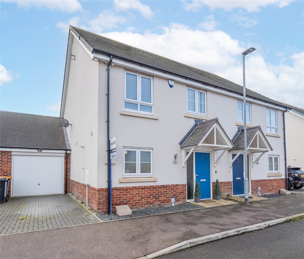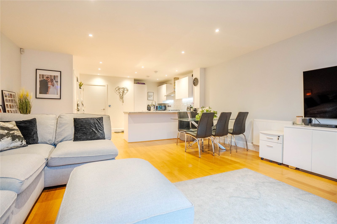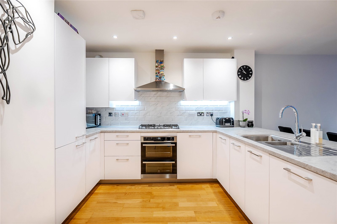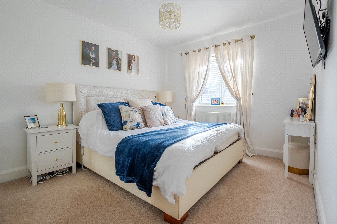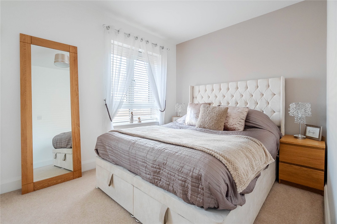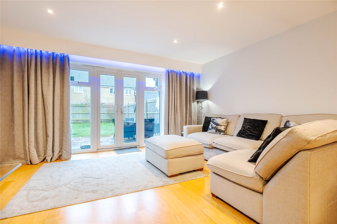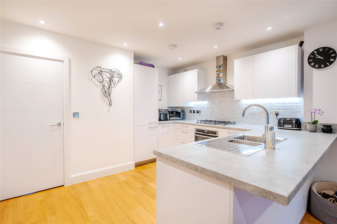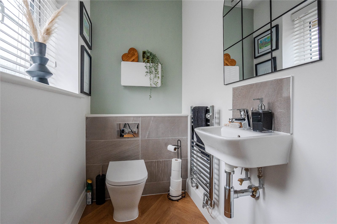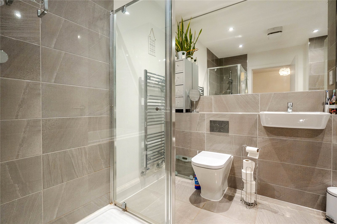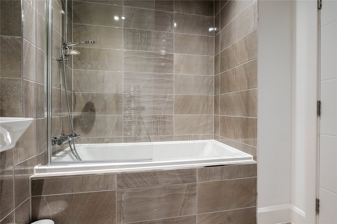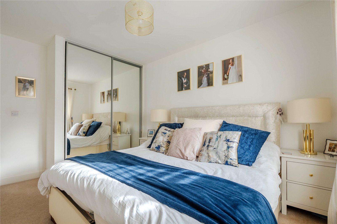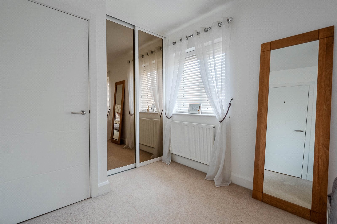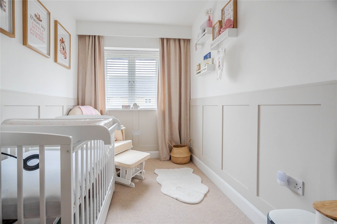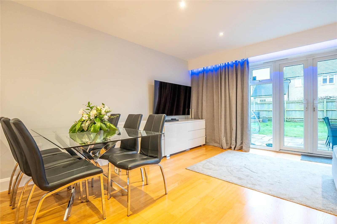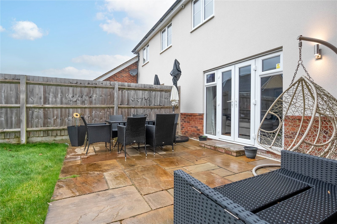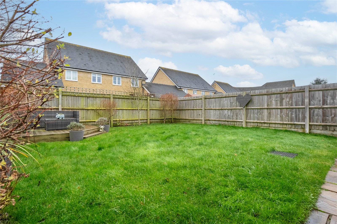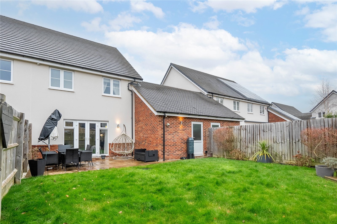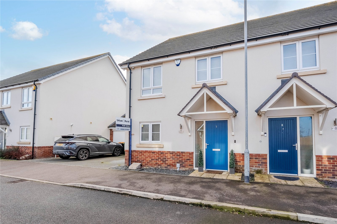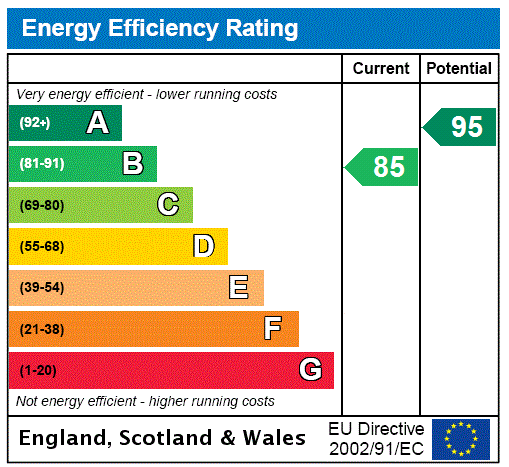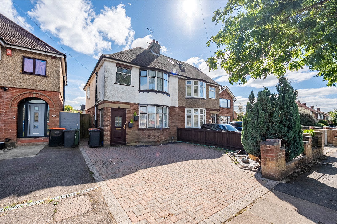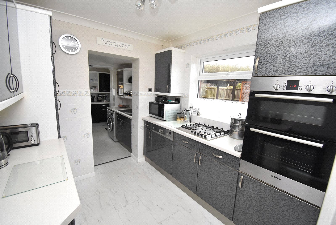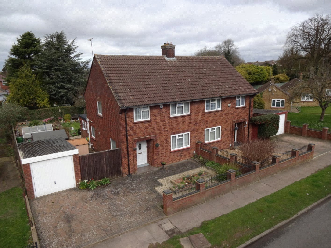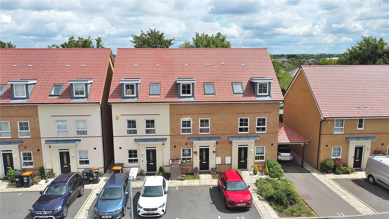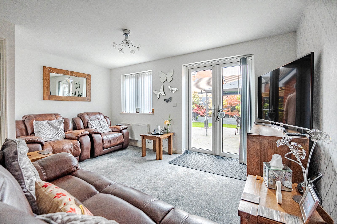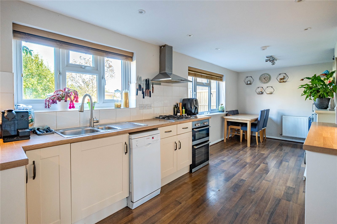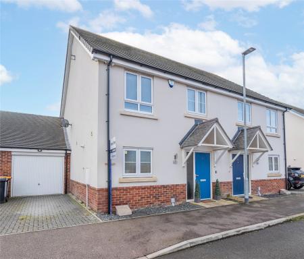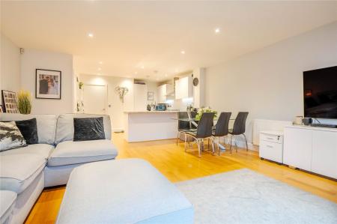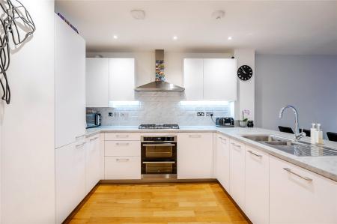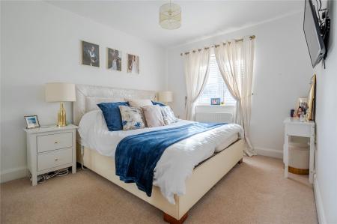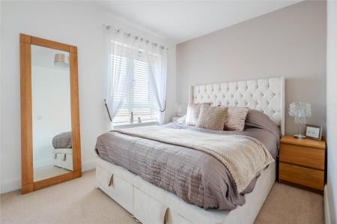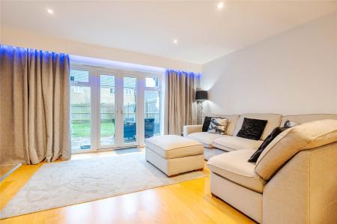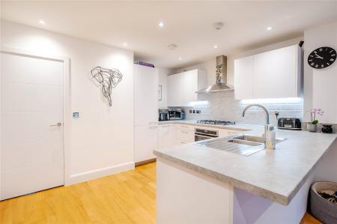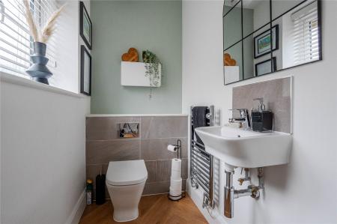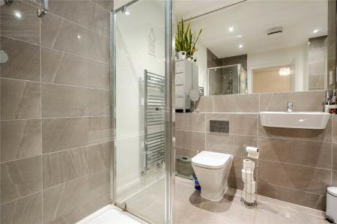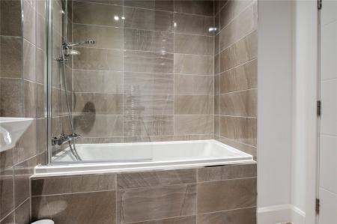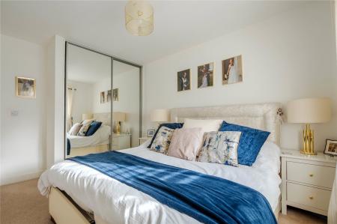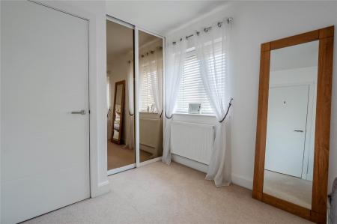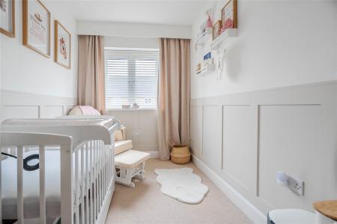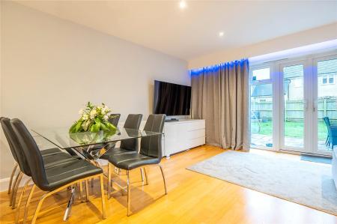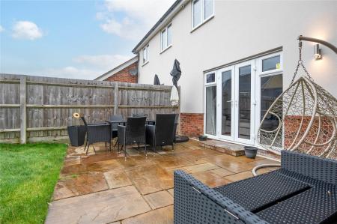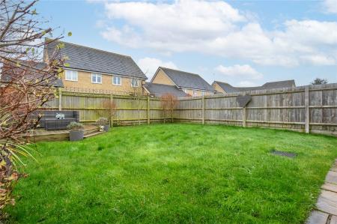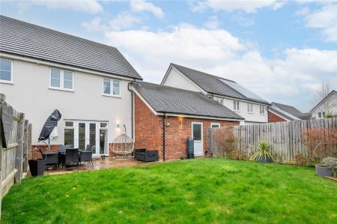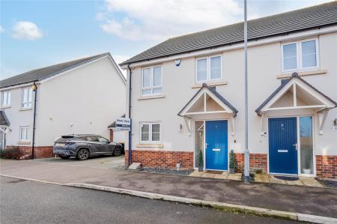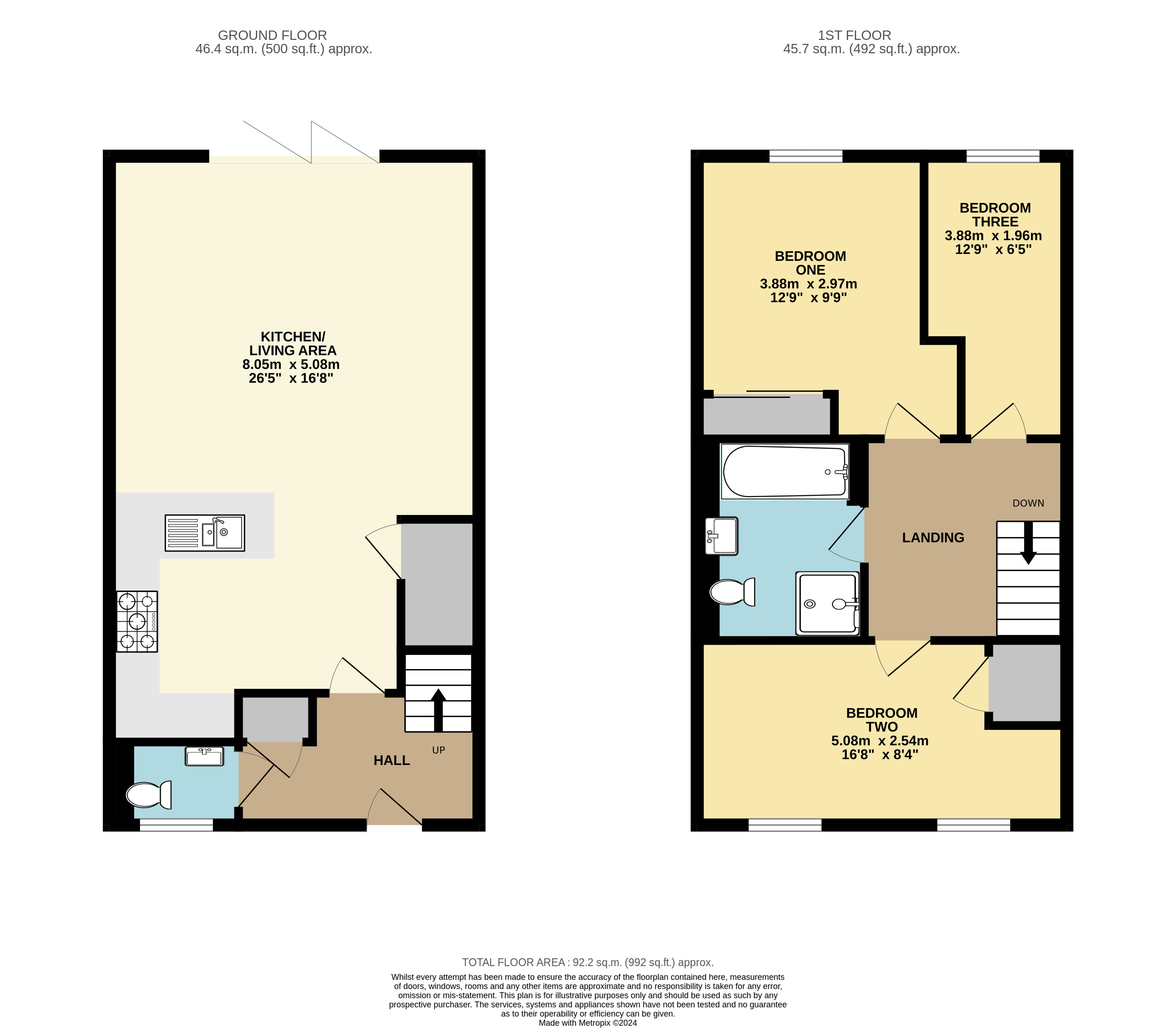- 3 Bedrooms
- Semi Detached Family Home
- Garage & Driveway
- South Facing Garden
- Open Plan Living
- 4 Piece Bathroom
- Walking Distance To Astral Lakes
- Immaculate Condition
3 Bedroom Semi-Detached House for sale in Bedfordshire
3 Bedrooms | Semi detached Family Home | Garage | Driveway | South Facing Garden | Open Plan Living | 4 Piece Bathroom | Walking Distance To Astral Lakes | Immaculate Condition |
With easy access to the Leighton Buzzard bypass and its connection to the A5, commuters will appreciate the excellent transport links offered by this location. The M1 Junctions 11A and 12 are conveniently close by with the mainline train station just a short drive away, providing fast and direct trains to London Euston in under 30 minutes. This property is an ideal choice for professionals commuting to London.
This Immaculate family home is located in the sought-after neighbourhood of Billington Park and is just a short walk to Astral lakes. With its convenient access to local amenities the location is also ideal for families.
The ground floor boasts a spacious open plan kitchen / lounge / diner with French doors which lead you out of the living space into the south facing rear garden with its patio, decking and large lawn. The ground floor both inside and out, offers a fantastic space for family and social gatherings. You’ll also find a cloakroom on the ground floor before heading up to the first floor where you’ll find the primary bedroom, two further bedrooms and the 4 piece family bathroom.
The property also benefits from having plenty of storage with fitted wardrobes to the two larger bedrooms. There is a driveway to the front, garage with power, along with storage space and a personal door to the garden.
In summary, Barton Grove presents a fantastic opportunity to acquire a spacious family home in the desirable area of Billington Park. Don't miss your chance to make this exceptional house your dream home.
EPC Rating B
Council Tax Band C
Freehold
Important Information
- The review period for the ground rent on this property is every 1 year
- EPC Rating is B
Property Ref: DUN_DUN240321
Similar Properties
3 Bedroom Semi-Detached House | Asking Price £390,000
Priory Area of Dunstable | Bay Fronted Semi Detached Property | Three Bedrooms | 23' Lounge/Dining Area | Extended Kitch...
3 Bedroom Semi-Detached House | Asking Price £385,000
South Dunstable | Potential To Extend STPP | Three Bedrooms | 24' Lounge/Diner | Refitted Kitchen | Conservatory | Utili...
3 Bedroom Semi-Detached House | Asking Price £385,000
South Dunstable | Potential To Extend STPP | Three Bedrooms | 24' Lounge/Diner | Separate Kitchen | Conservatory | Utili...
Bank Avenue, Dunstable, Beds, LU6
3 Bedroom Terraced House | £395,000
Stunning Condition Throughout | Large Master Suite With En Suite Shower Room | Three Bedrooms Plus Study | Fitted Kitche...
3 Bedroom Detached House | Guide Price £395,000
South Dunstable | Detached & Modern Home | Three Bedrooms | L Shape Lounge/Dining Area | Separate Kitchen | Ground Floo...
3 Bedroom Semi-Detached House | Asking Price £400,000
*** Granted Planning Permission For Single Storey Rear & Side Extension - Potential To Extend Further STPP - Sought Afte...
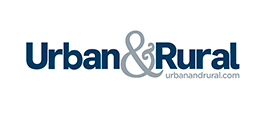
Urban & Rural (Dunstable)
39 High Street North, Dunstable, Bedfordshire, LU6 1JE
How much is your home worth?
Use our short form to request a valuation of your property.
Request a Valuation
