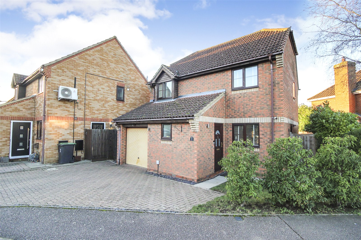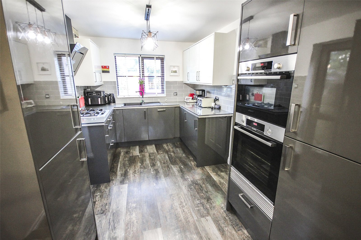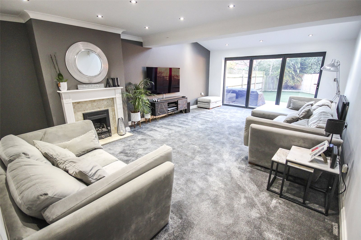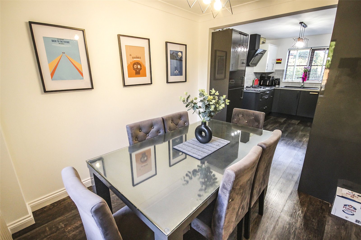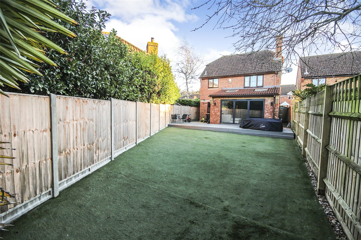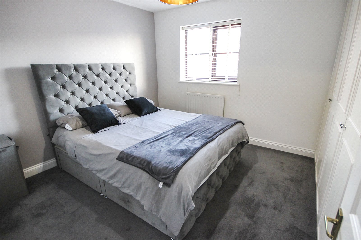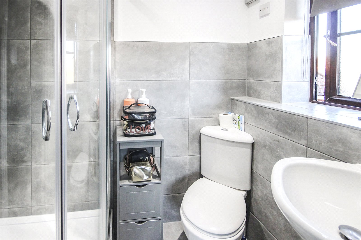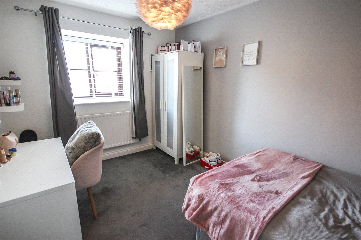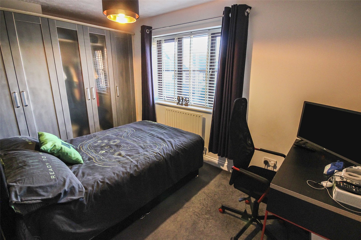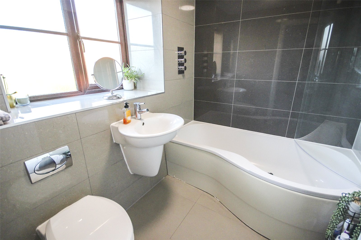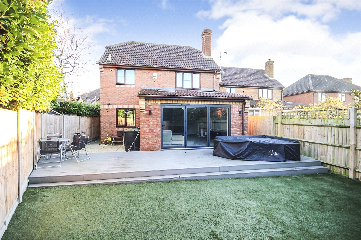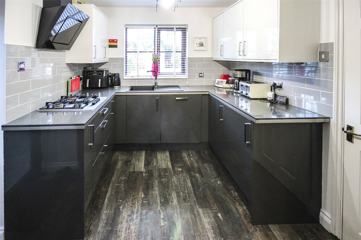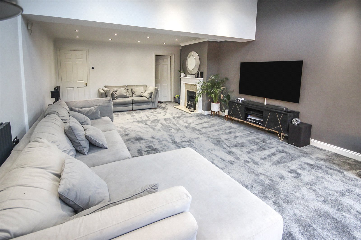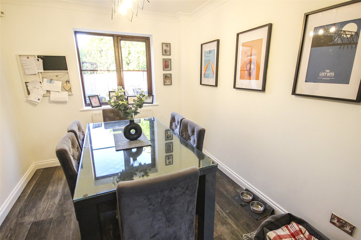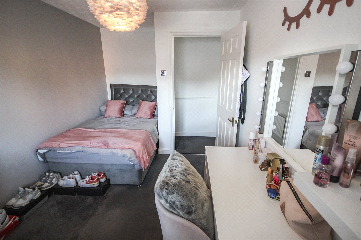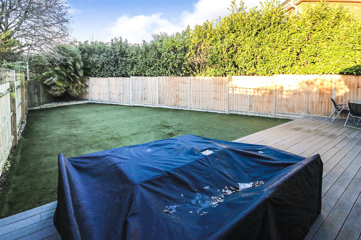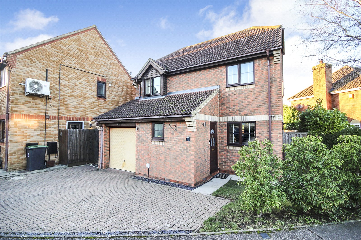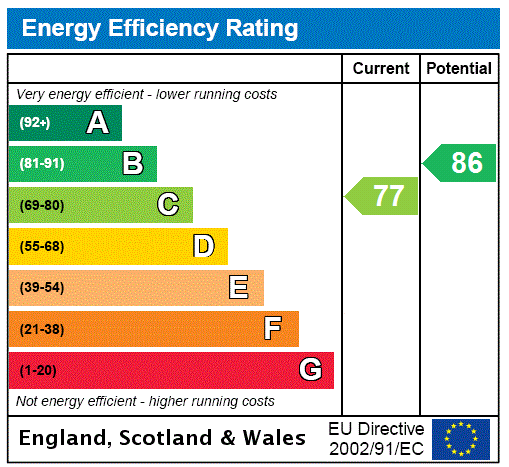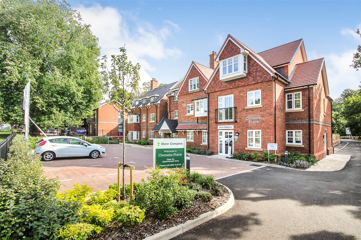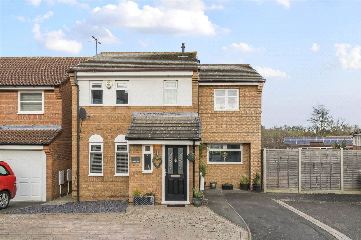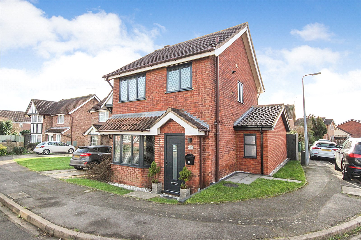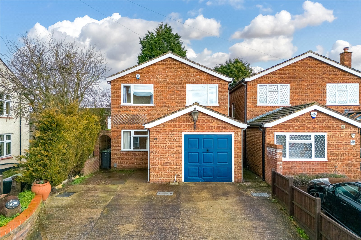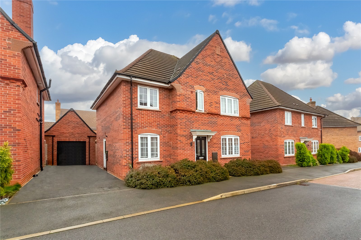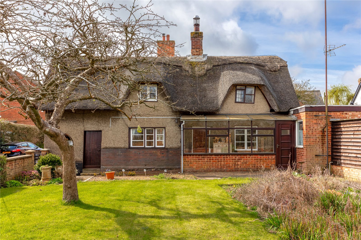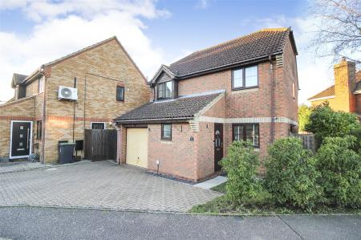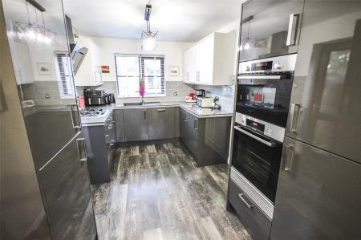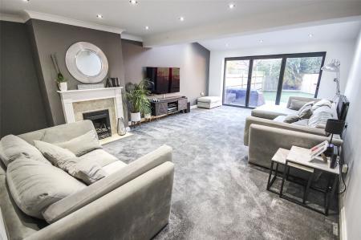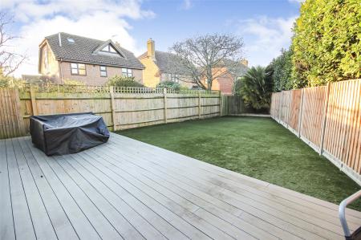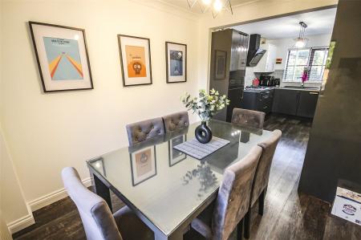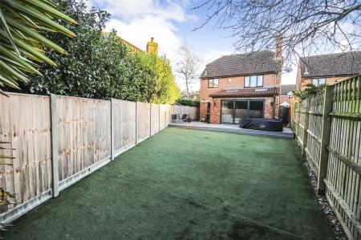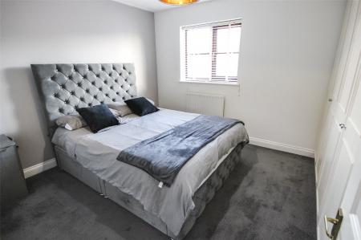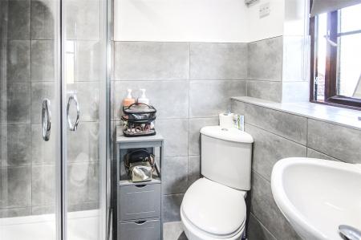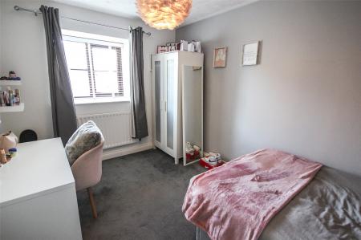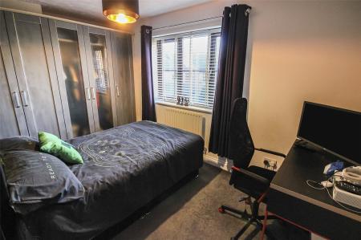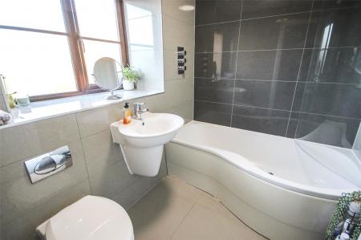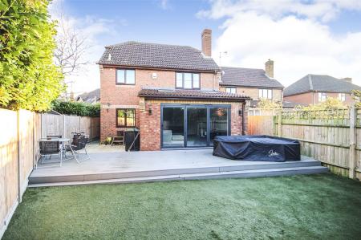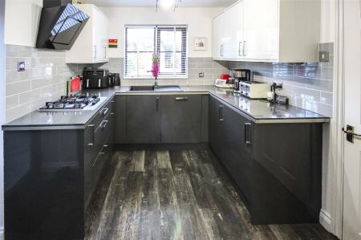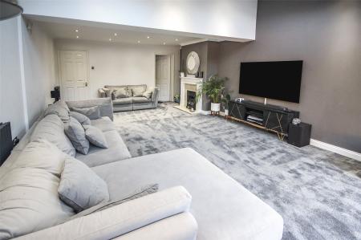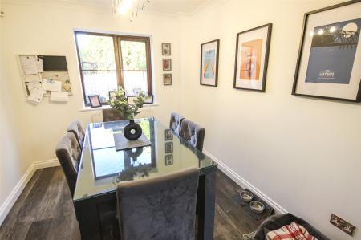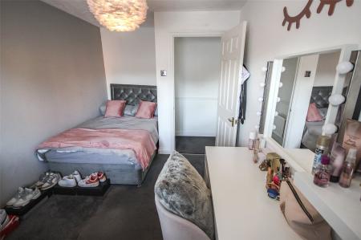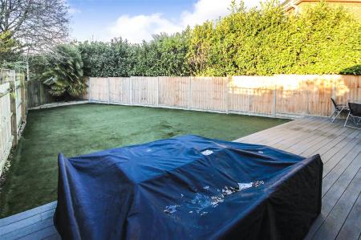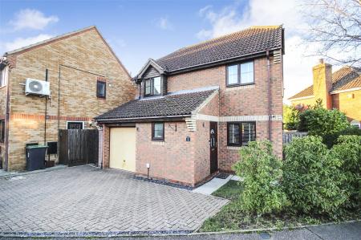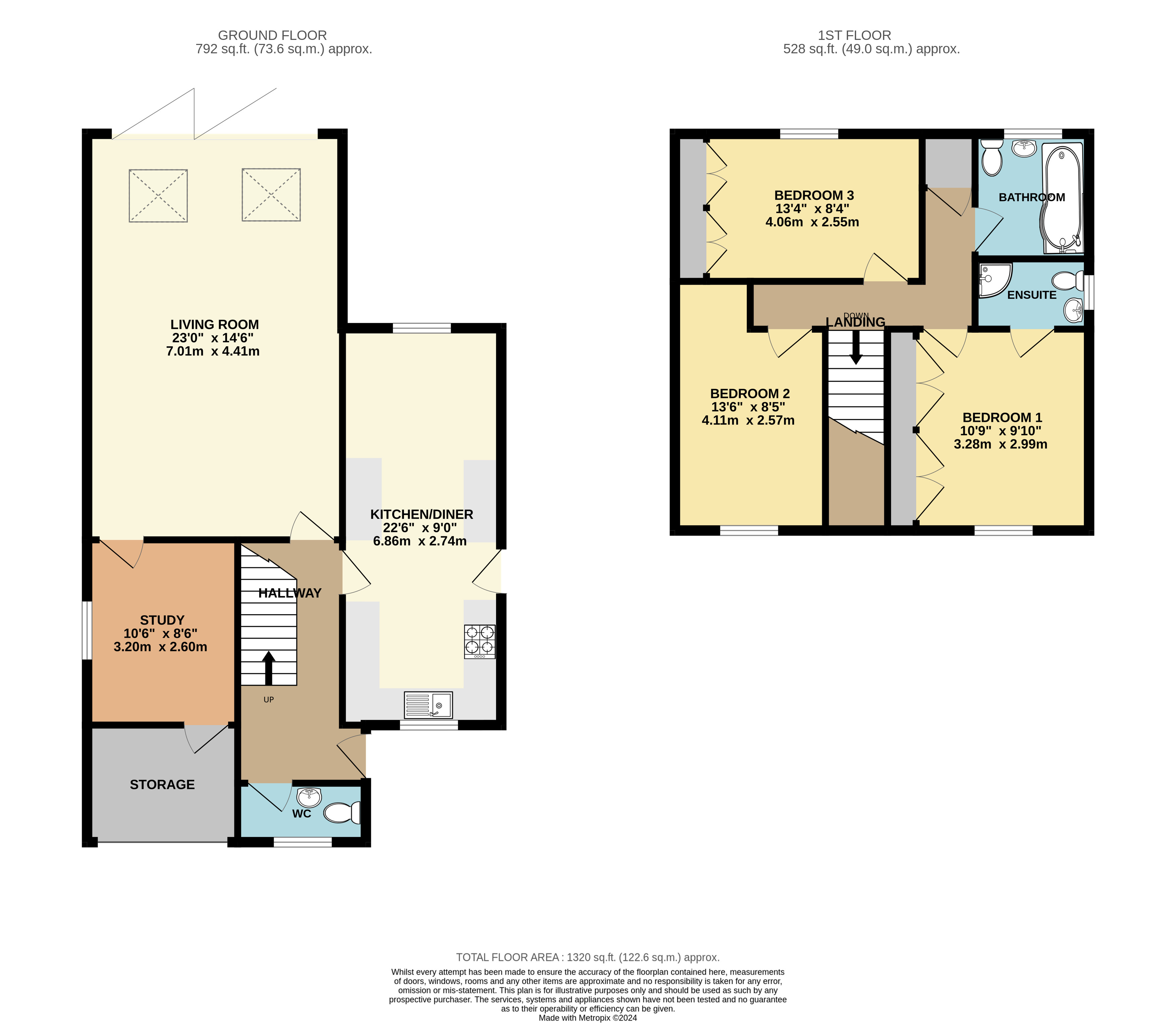- • Thoughtfully extended internal accommodation
- • Contemporary 21ft kitchen/diner with various integrated appliances
- • Stunning 22ft living room with Velux windows & bi-folding doors into the garden
- • Separate study/playroom
- • Master bedroom with en-suite
- • Two further bedrooms & stylish refitted bathroom
- • Driveway & attractive rear garden
3 Bedroom Detached House for sale in Bedfordshire
A quite superb, thoughtfully extended three bedroom detached family home offering versatile internal accommodation finished to an exceptionally high standard and nestled within the sought after village of Pulloxhill.
Approach to the property is onto a hard standing, block paved driveway which allows parking for two vehicles. A solid front door opens into the hallway which has stairs directly ahead leading to the first-floor accommodation, whilst a dark wood flooring has been laid. A useful cloakroom sits to one side which has been fitted with a two-piece suite comprising of a low level wc and wash hand basin, in addition to a tiled floor, white splashbacks and a heated towel rail. To the right-hand side is the kitchen/diner which has been refitted with a comprehensive range of contemporary grey floor and wall mounted units with lighter contrasting work surfaces over. Several integrated appliances have been cleverly woven into the design including a four ring Bosch hob, extractor fan, double oven/combination microwave, dishwasher, and fridge/freezer. Ample space has also been afforded for a table and chairs, creating a real family/sociable area, whilst a dual aspect orientation enhances the room further still. Running parallel to here is the principal reception room, the living room, which commands impressive dimensions in this case 23ft by 14'6ft, making for flexible furniture placement. A gas fire with marble backing and hearth creates a focal point, in addition to two large Velux windows and bi-folding doors across the rear which floods the room with an abundance of natural daylight. Completing this level is an additional reception room which would have been the original garage but has been converted and is currently utilised as a gym but would also make the perfect study or playroom depending on requirements. Ahead of this is access to part of the garage which was retained and is now used as storage.
Moving upstairs the first-floor landing gives way to all the accommodation on this level, the master of which sits to the front elevation and has a range of built in shelved and railed wardrobes, as well as the advantage of its own en-suite. This comprises of a shower enclosure, low level wc and wash hand basin. Modern grey tiling adorns the splashbacks and a heated towel rail and recessed ceiling spotlights installed. Both remaining bedrooms are of double proportions, one which occupies the front, whilst the other that glances across the rear aspect and has an integrated wardrobe. They are serviced by a stylishly refitted bathroom which incorporates a P-shaped panelled bath with stainless steel fitments and glass screen positioned over, cistern concealed wc and wash hand basin. Beautiful two-tone high gloss tiling has been added to the walls and the look is contemporised further by light flooring, heated towel rail and obscure window.
Externally the rear garden has undergone significant re-design with a large, composite decking area as you initially walk out, ideal for relaxing and entertaining. Beyond this an artificial lawn has been installed with a shingle planter bed to the far end housing a palm style tree.
Important information
This is a Freehold property.
This Council Tax band for this property is: E
EPC Rating is C
Property Ref: FTK_AMP230829
Similar Properties
Woburn Street, Ampthill, Bedfordshire, MK45
2 Bedroom Apartment | £449,995
Plots 21, 24, 27, 28 and 30 are the remaining two bedroom apartments, with prices starting from £449,995.Clemens Place f...
Ailesbury Road, Ampthill, Bedfordshire, MK45
4 Bedroom Detached House | £449,995
A beautiful, thoughtfully extended family home set within the picturesque Georgian market town of Ampthill and benefitin...
Oak Tree Road, Ampthill, Bedfordshire, MK45
3 Bedroom Detached House | £445,000
An extended three bedroom detached home sitting on a corner plot, located within this established cul-de-sac and no thro...
George Street, Maulden, Bedfordshire, MK45
4 Bedroom Detached House | £475,000
A four bedroom detached family home which is made available with both vacant possession and no ongoing purchase, offerin...
George Close, Stewartby, Bedfordshire, MK43
5 Bedroom Detached House | £475,000
A modern double fronted five bedroom detached family home located within the established 'Persimmon Homes' Hanson's Reac...
3 Bedroom Detached House | Guide Price £475,000
This beautiful two/three-bedroom Grade II listed detached cottage dates back to the 17th century and sits gable end on t...
How much is your home worth?
Use our short form to request a valuation of your property.
Request a Valuation

