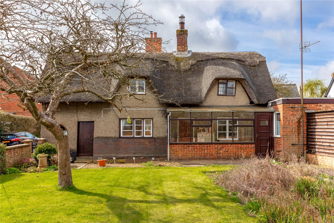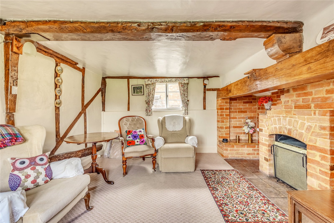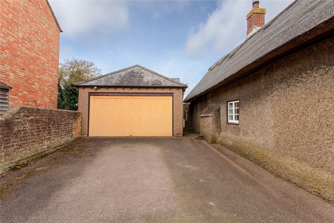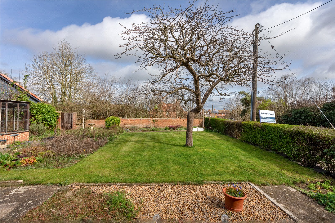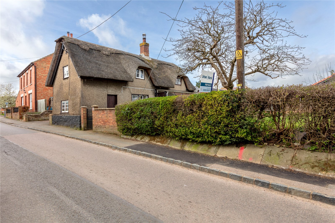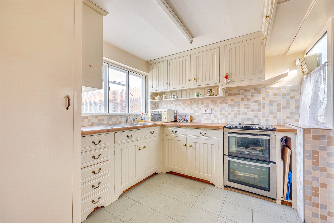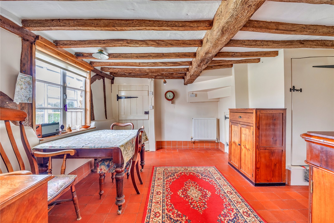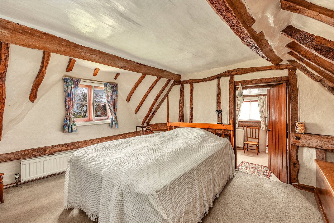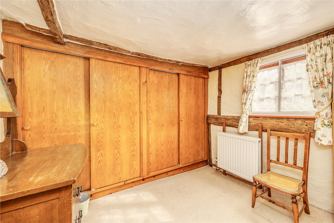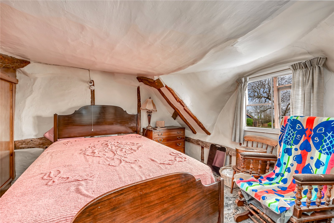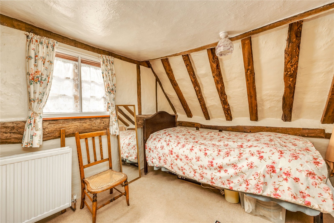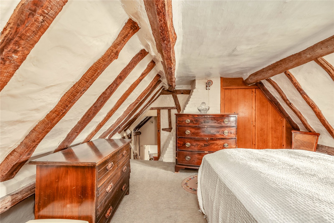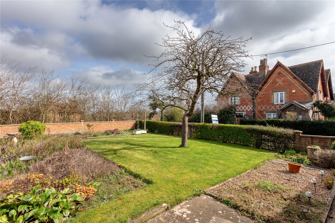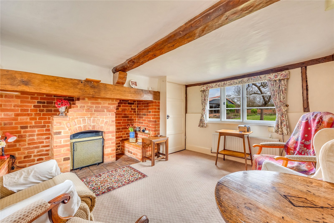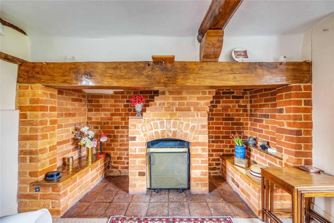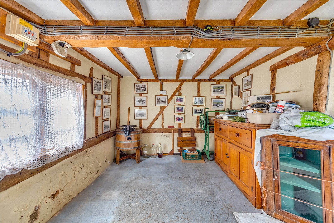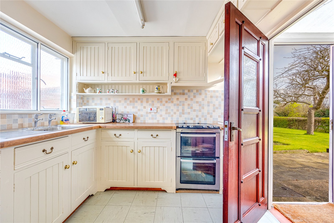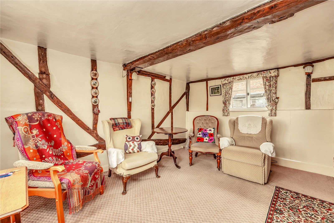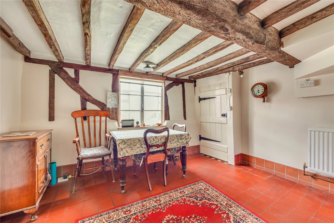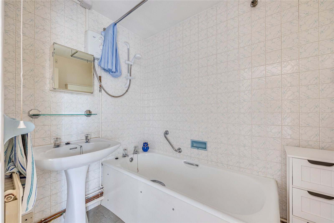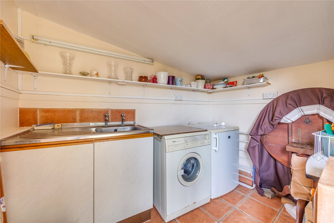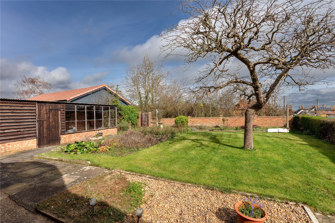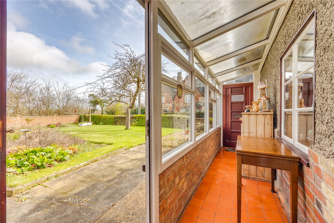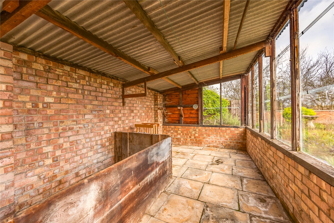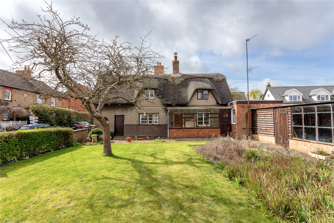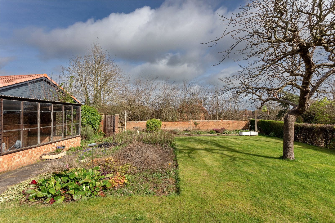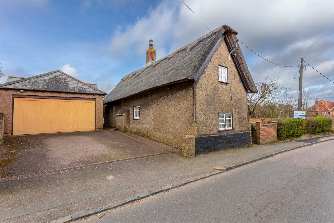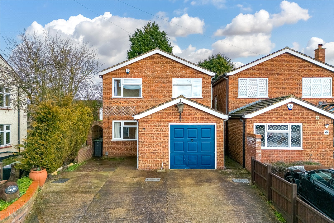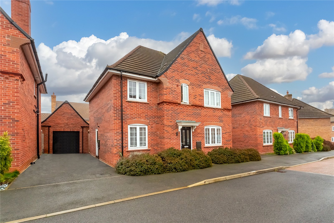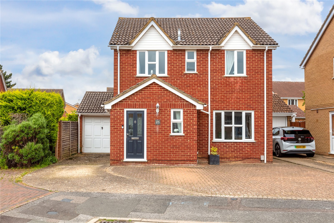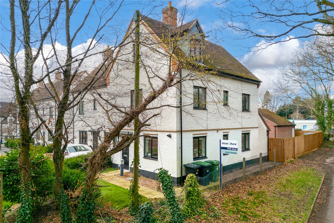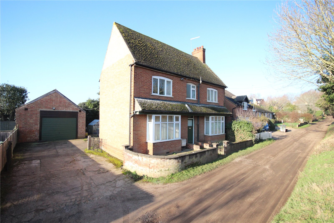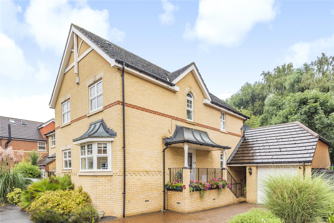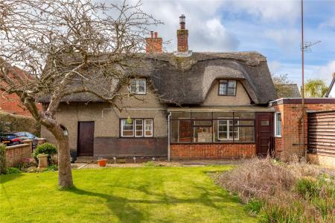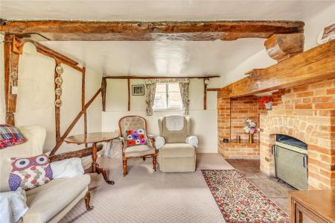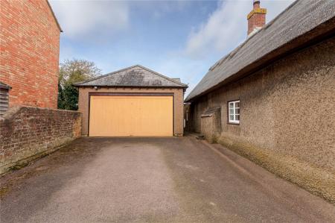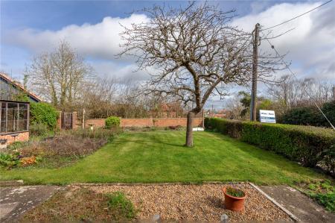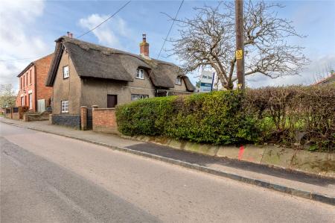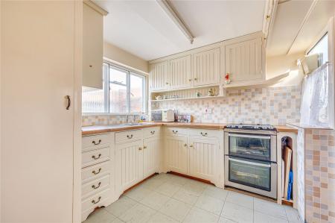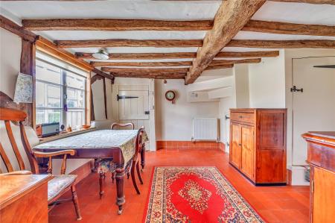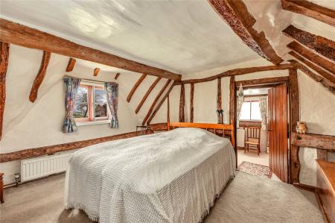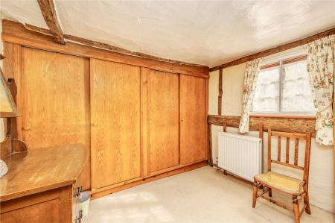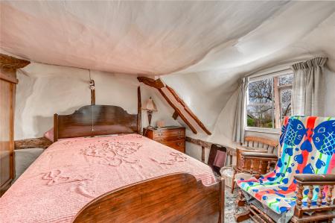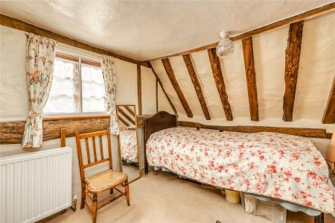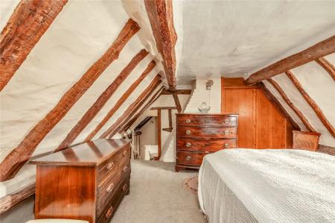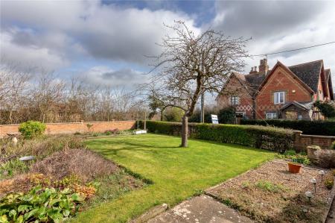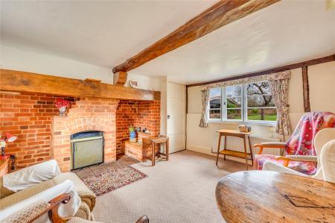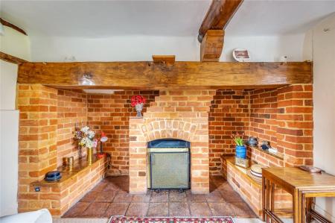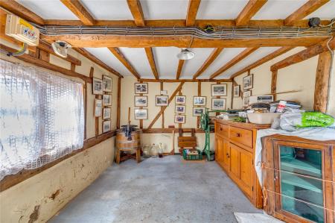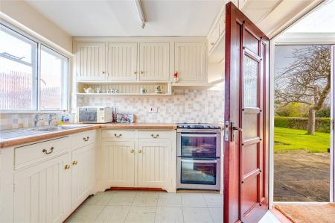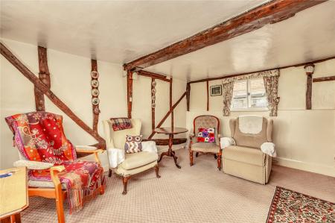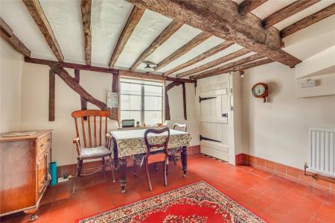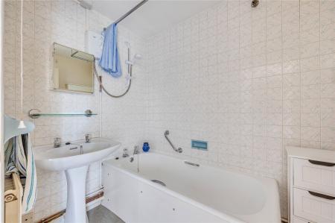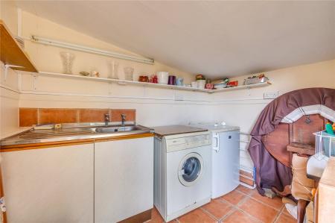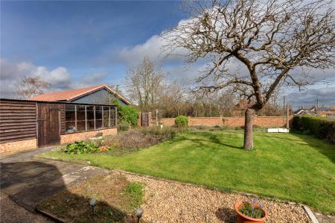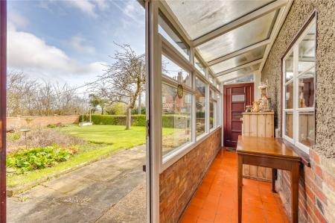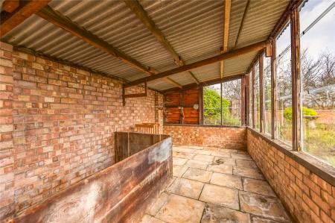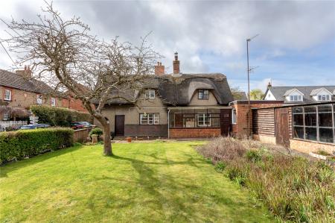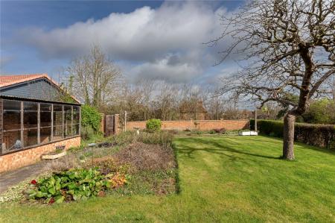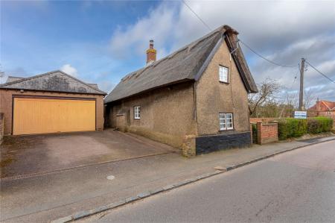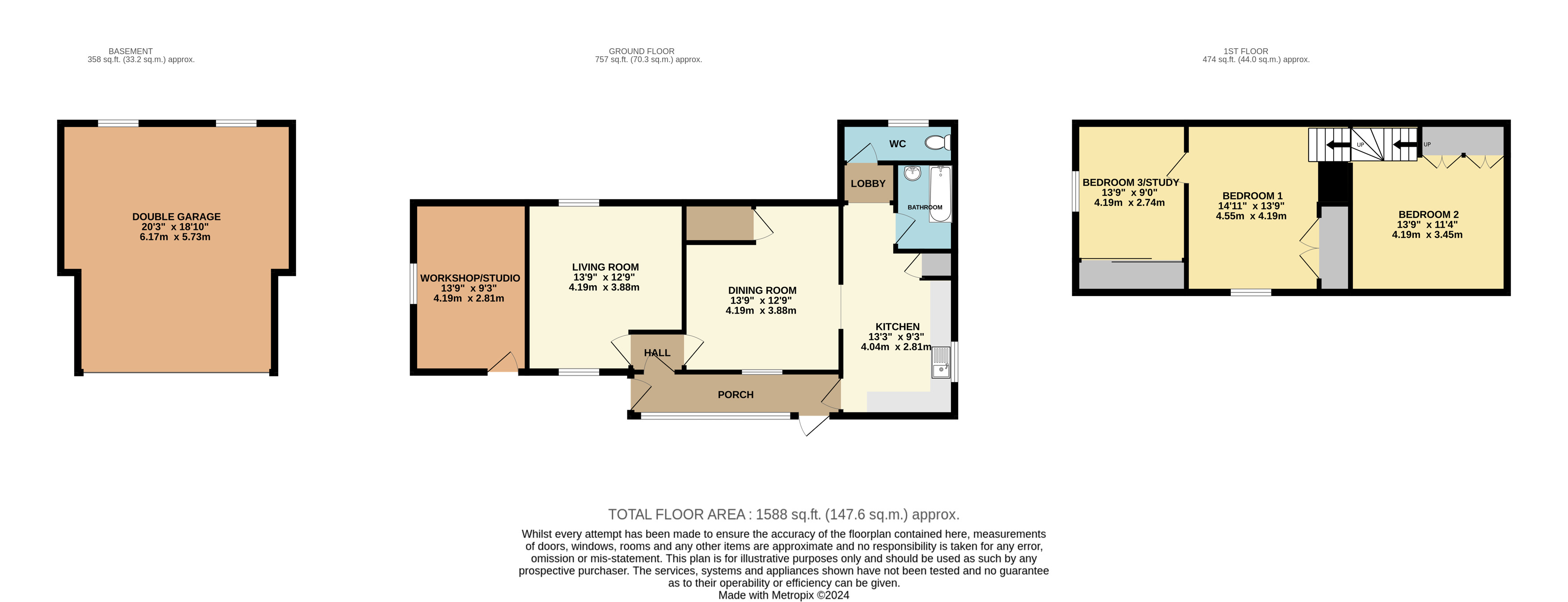- Beautiful, Grade II listed two/three bedroom detached cottage dating back to the 17th century
- Internal accommodation incorporating a wealth of character features including inglenook fireplace, beamed ceilings & walls
- Two separate reception rooms
- Kitchen & ground floor bathroom
- Master bedroom interconnecting with the third bedroom/study
- Double second bedroom
- Generous, immaculately tended garden with workshop & further storage/utility area
- No upper chain
3 Bedroom Detached House for sale in Bedfordshire
This beautiful two/three-bedroom Grade II listed detached cottage dates back to the 17th century and sits gable end on to the road under a thatched roof. Declared a property of special interest by the Department of Environment in May 1985 it occupies a generous, established plot within the heart of the village.
Approach to the home is via an ample hard standing driveway providing parking for two/three vehicles, whilst directly ahead is a detached garage accessed via an up and over door. This has useful eaves storage as well as power and light. Moving round to the front of the home an attractive gate swings open to reveal a path leading to the front. Initially, entry is into a timber porch, which in turn opens into a small entrance hall. This has an attractive single wall of exposed brickwork and a beamed ceiling. Further internal doors operate to either side, with the left-hand side being the principal reception room, the living room, which makes for flexible furniture placement. A large, imposing inglenook fireplace with tiled hearth and chunky wooden mantle over creates a real focal point to the room, whilst a dual aspect orientation floods the space with an abundance of natural daylight. Across the opposite side of the hall is a second reception room, this time a more formal dining room. This is dripping in character with the original quarry tiled floor, beamed ceiling and walls. A staircase to the far side leads to the first-floor accommodation. Beyond here is the kitchen which extends to 13'3ft by 9'2ft and incorporates a comprehensive range of floor and wall mounted units with complementary work surfaces over. Space has been made available for a cooker and upright fridge/freezer, whilst a tiled floor and splashbacks complete the look. From here a small inner lobby leads through to a cloakroom which has been fitted with a low level wc as well as a separate bathroom which comprises a panelled bath and pedestal wash hand basin, in addition to blue and white veined tiles which adorn the walls.
Moving upstairs a split landing gives way to the accommodation on this level, the master bedroom of which nestles to the side elevation, enjoying views across the garden, and has a beautiful, shaped ceiling framed by solid timbers which snake across the ceiling and down the walls. It also has the benefit of built in storage/wardrobes, whilst the third bedroom/study is connected, and accessed, through this room and sits beyond. The proportions are impressive, on this occasion, stretching to 13'9ft by 9'0ft with a further run of wardrobe space. The remaining bedroom is also of double proportions and, similarly, glances across the immaculate garden.
Externally the garden is sizeable and has been immaculately tended to offer a generous lawn area with deep, established borders stocked full of an array of plants, shrubs and bushes as well as a mature tree. A good-sized patio area provides the ideal relaxing/entertaining space, whilst the boundary is enclosed by a combination of brick walling and hedging. Attached to the main house is a beautiful workshop which has beamed walls and a window to the front. Further external storage space is provided in the format of a garden room and incorporates a utility room which has base units with sunken sink and space for a fridge and washing machine.
Pulloxhill is one of the oldest villages in Bedfordshire, thought to be well over one thousand years old and offers various amenities locally including a highly regarded public house, school and church. Flitwick itself is a mere 6/7 minutes away with its own train line into London, whilst the M1 and A1 provide convenient road routes. In terms of schooling Pulloxhill Lower caters for the local community, beyond which the school structure moves to Arnold Academy and Harlington Upper.
Important Information
- This is a Freehold property.
- The review period for the ground rent on this property is every 1 year
- This Council Tax band for this property is: D
- This property is exempt from EPC Rating
Property Ref: FTK_AMP230342
Similar Properties
George Street, Maulden, Bedfordshire, MK45
4 Bedroom Detached House | £475,000
A four bedroom detached family home which is made available with both vacant possession and no ongoing purchase, offerin...
George Close, Stewartby, Bedfordshire, MK43
5 Bedroom Detached House | £475,000
A modern double fronted five bedroom detached family home located within the established 'Persimmon Homes' Hanson's Reac...
4 Bedroom Detached House | Asking Price £475,000
This quite superb four bedroom detached home sits within a quiet cul-de-sac close to the heart of Flitwick and provides...
Mander Farm Road, Silsoe, Bedfordshire, MK45
4 Bedroom Semi-Detached House | £480,000
A modern semi-detached home situated within this quiet cul-de-sac, on the outer perimeters of the established 'Archers f...
Church Path, Clophill, Bedfordshire, MK45
3 Bedroom Detached House | £490,000
A double fronted Edwardian detached home situated down an quiet, no through road opposite open green land.
Goodwood Close, Clophill, Bedfordshire, MK45
4 Bedroom Detached House | Guide Price £495,000
Constructed twenty years ago and situated within a small development and cul-de-sac of similar homes is a gable fronted...
How much is your home worth?
Use our short form to request a valuation of your property.
Request a Valuation

