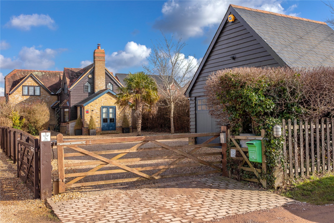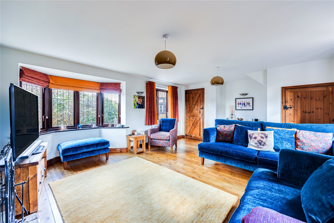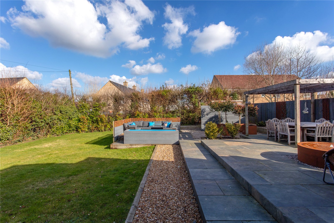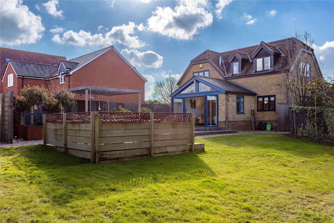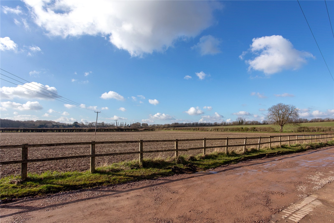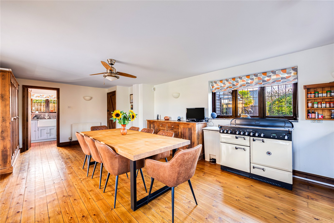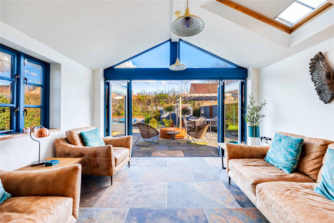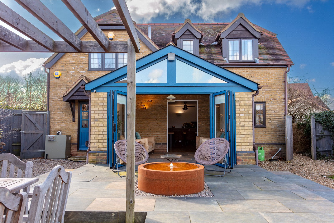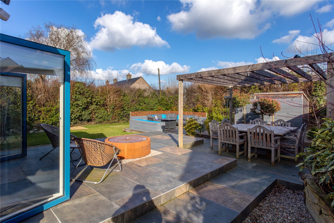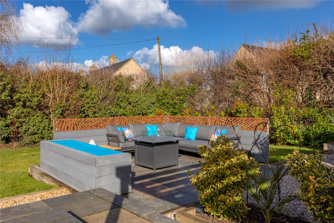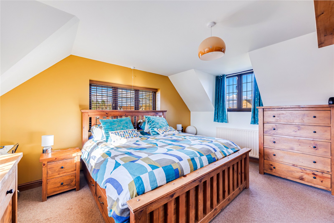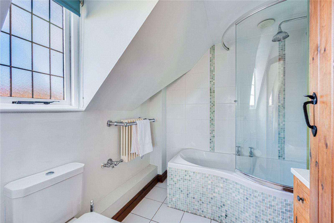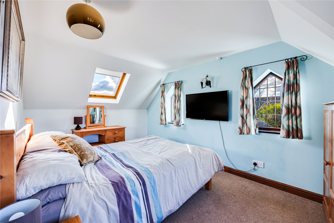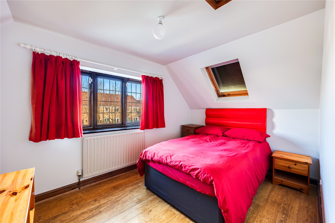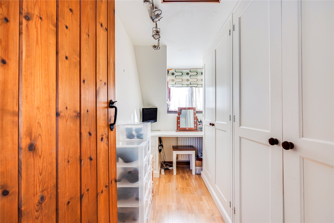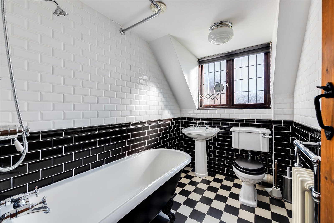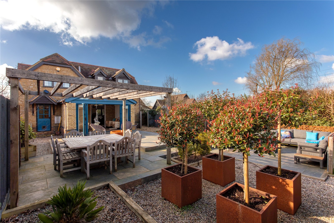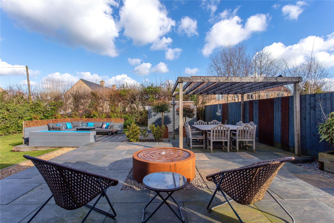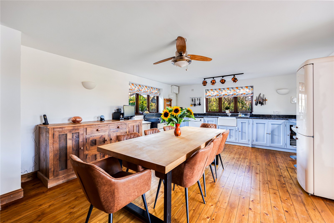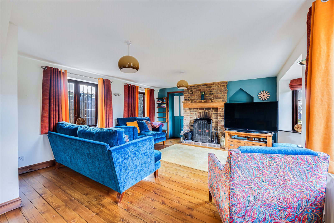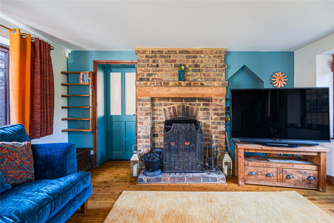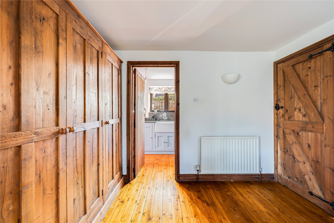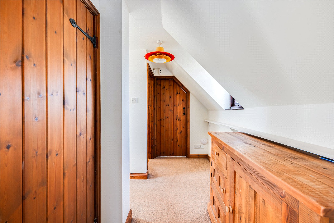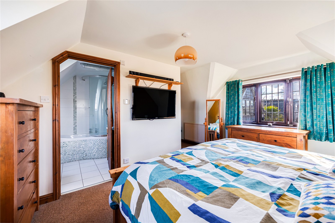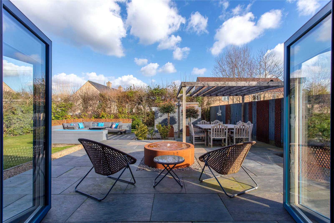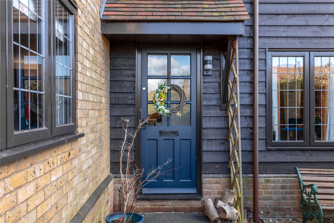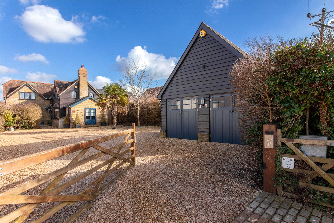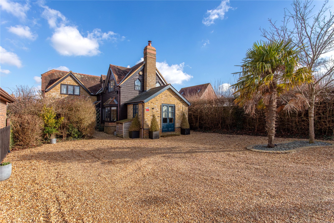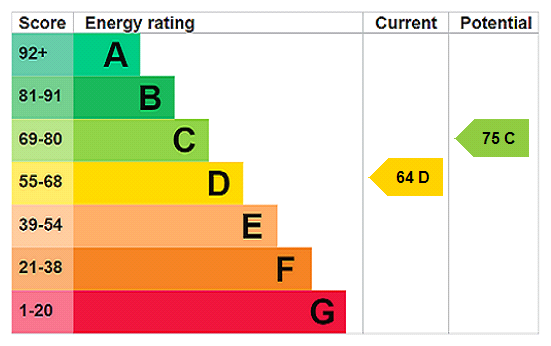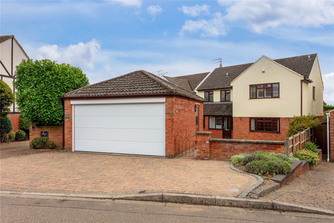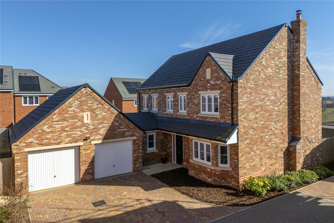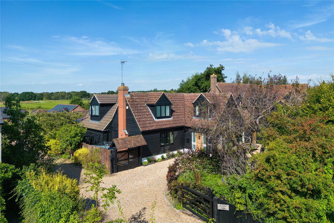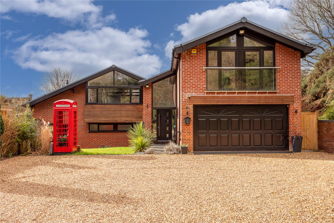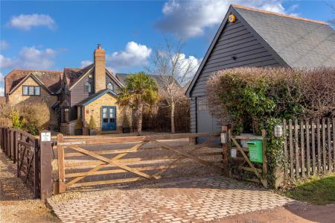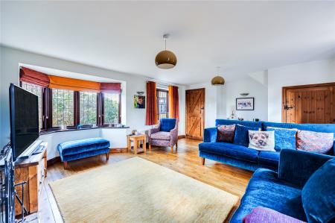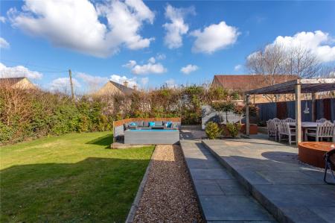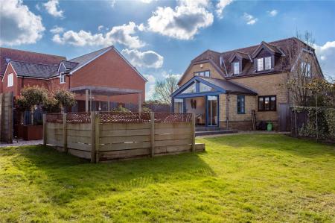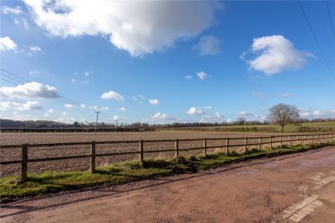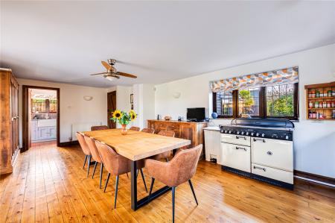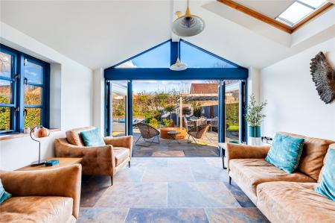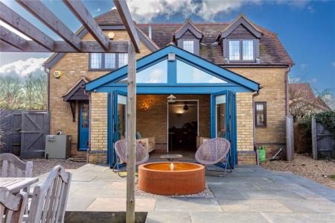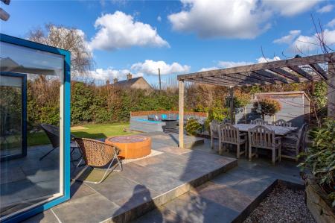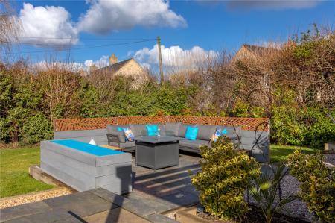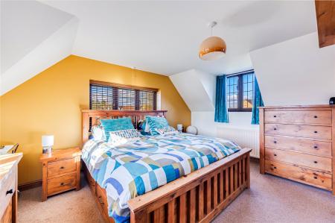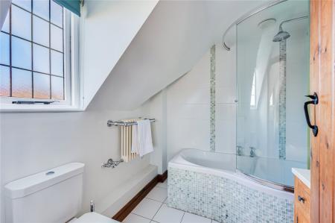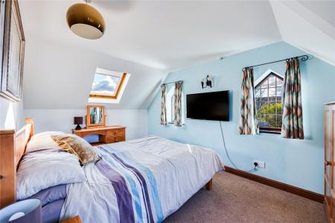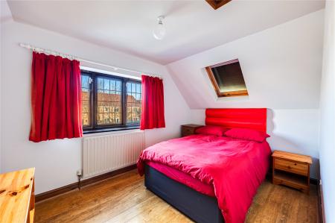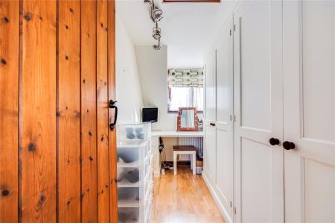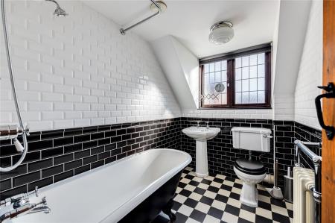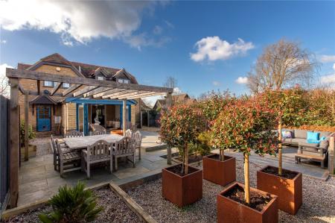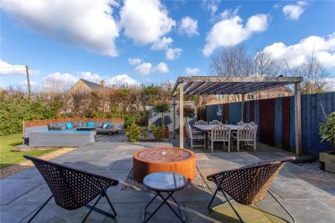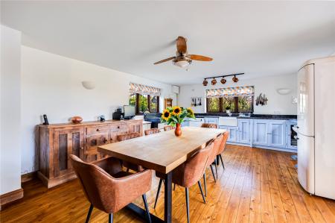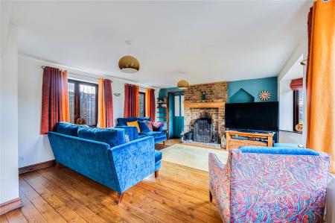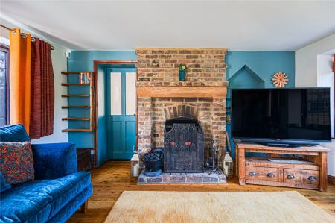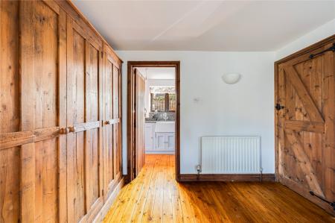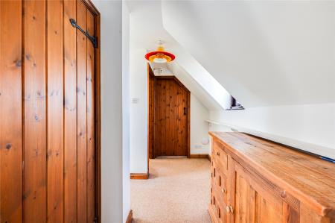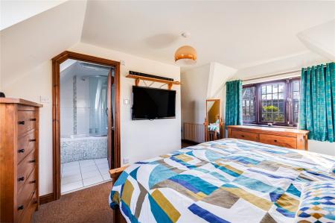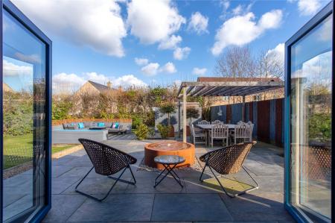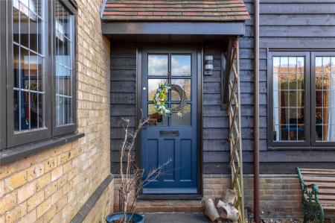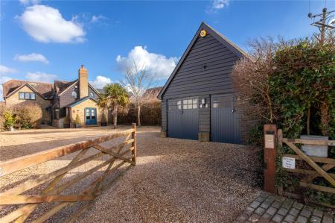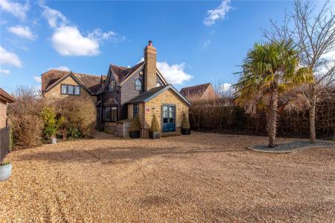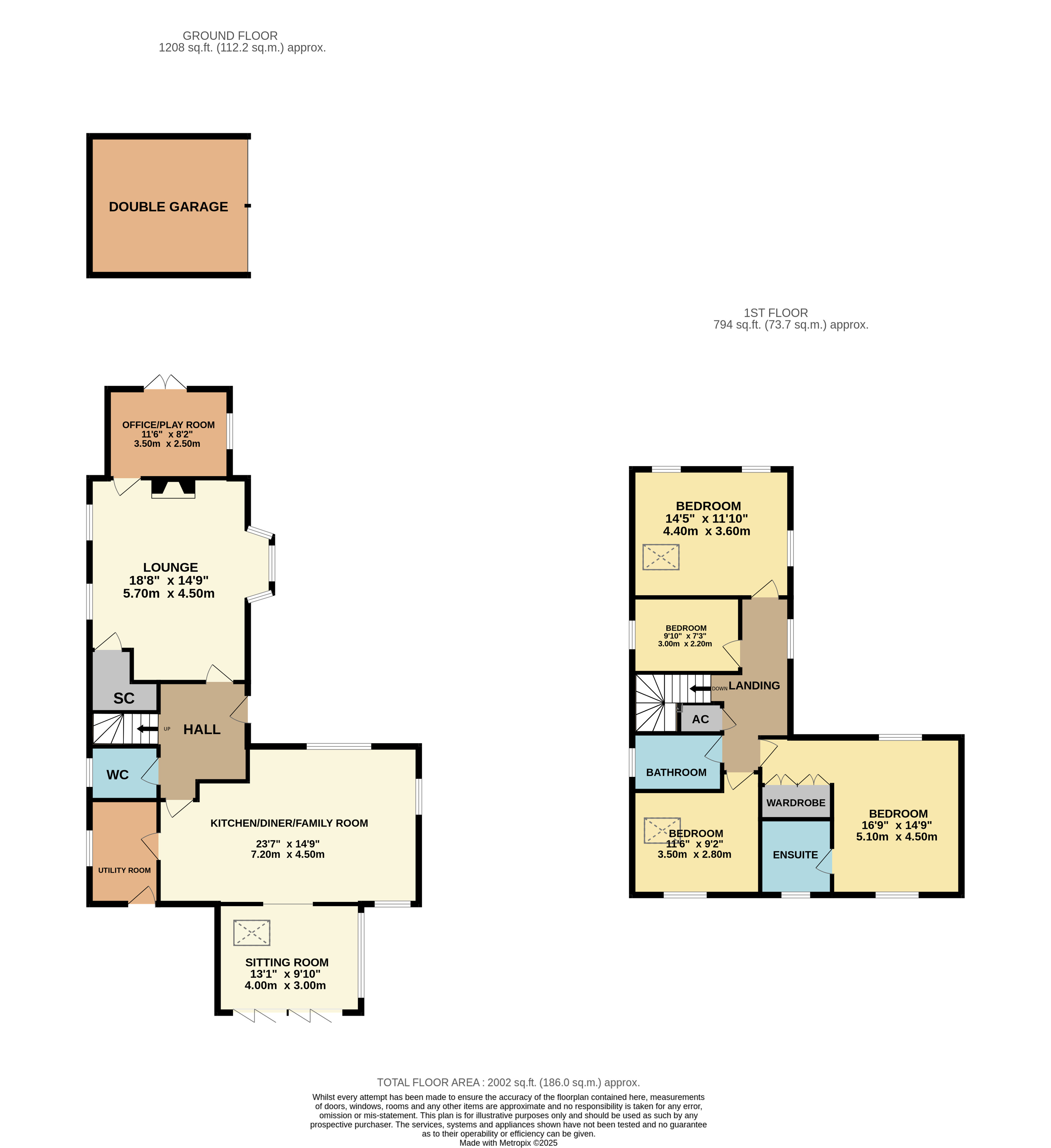- Stunning, individual four bedroom detached offering an open field outlook to the front
- Spacious, interchangeable internal accommodation finished to an exceptionally high standard
- Useful cloakroom
- Generous 23'7ft by 14'9ft kitchen/dining/family room & separate utility room
- Living room, separate sitting/garden room & office/play room
- Master bedroom with stylish en-suite
- Three further bedrooms serviced by a modern bathroom
- Ample shingled driveway accessed via a five bar gate & detached double garage
- Attractive, landscaped rear garden
4 Bedroom Detached House for sale in Bedfordshire
This stunning, highly individual four bedroom detached home occupies a beautiful end of lane position fronting onto open greenery, incorporating a wealth of spacious, interchangeable accommodation finished to a particularly high standard.
Approach to the home is via an electric five bar gate which opens onto an extensive shingled driveway providing parking for numerous vehicles, whilst a detached garage sits to one side, accessed by twin timber doors and with boarded storage. Once inside the property itself you’re immediately greeted by the entrance hall which has stairs directly ahead leading to the first floor accommodation as well as a useful cloakroom alongside comprising of a low level wc and wash hand basin. To the left is the kitchen/dining/family room which measures 23’7ft by 14’9ft and has been fitted with a range of pale blue base units with darker contrasting Granite work surfaces over, in addition to two large, bespoke wooden cupboards. Space has been afforded for various free standing appliances, whilst the room comfortably accommodates a table and chairs, creating a real family/sociable area. A separate utility room incorporates matching floor mounted units with complementary work surfaces over and space for additional white goods. To the rear of the home is a sitting/garden room which has a stunning vaulted ceiling adding a feeling of real theatre, in addition to large, stylish floor tiles. Bi-folding doors open into the garden and flood the room with an abundance of natural daylight. Back in the hallway is access to the principal reception room, the living room, which offers a delightful dual aspect orientation and commands impressive dimensions, in this case 18’6ft by 14’9ft making for flexible furniture placement. An imposing brick fireplace creates a focal point, whilst stylish exposed floorboards have been laid. Completing this level is an office/playroom, which glances across the front elevation with French doors and makes an ideal work from home space.
Moving upstairs the first floor landing gives way to all the accommodation on this level, the master bedroom of which provides a dual aspect outlook as well as the convenience of built in wardrobes and its own en-suite. This comprises of a P-shaped panelled bath with a shower unit and curved glass screen over, low level wc and a wash hand basin set into a vanity unit. Modern tiling adorns the walls and an obscure window illuminates the space further still. Of the remaining three bedrooms, two are of double proportions and the other a single room which is currently utilised as a walk in wardrobe/dressing room. They are all serviced by a bathroom which incorporates a free standing bath with a shower unit positioned over, low level wc and pedestal wash hand basin. Stylish black and white monobloc tiling has been added and the look finished with chequered flooring and a heated towel rail.
Externally the rear garden has been thoughtfully designed and executed with a generous paved patio as you step out, perfect for relaxing or entertaining, beyond which steps lead down to the rest of the garden which has been laid to lawn with a further seating area incorporating a fixed grey bench and has raised, timber edged planters. A rockery feature sits to one corner and a useful shed is included. The boundary is enclosed by a combination of timber fencing and mature hedging.
The Bedfordshire village of Silsoe is located on the A6 corridor between the major towns of Bedford and Luton. The area is synonymous for its well-regarded school catchments, pretty village pub and local store, which are within walking distance from the property. The English Heritage site of 'Wrest Park' is moments from the development and offers the opportunity to explore one of the area's most historic buildings and well publicised gardens spreading over a ninety-two-acre site. Commuter links into London St Pancras from Bedford take approximately 40 minutes and from Flitwick as little as 39 minutes. There is a regular pick-up point within close proximity which takes commuters directly to Flitwick station, this service we understand runs Monday to Saturday, with the first one leaving Silsoe at 7.21am arriving at Flitwick station at approximately 7.34am.
Important Information
- This is a Freehold property.
- This Council Tax band for this property is: G
- EPC Rating is D
Property Ref: AMP_AMP250080
Similar Properties
4 Bedroom Detached House | Guide Price £785,000
This stunning four bedroom detached family home occupies an attractive cul-de-sac position within the sought after villa...
5 Bedroom Detached Bungalow | Guide Price £779,995
This stunning, rarely available five bedroom detached bungalow occupies a delightful, secluded position on the fringe of...
Rectory Lane Houghton Conquest
4 Bedroom Detached House | Asking Price £775,000
This stunning four bedroom detached home occupies a beautiful lane position surrounded by numerous walks and nature trai...
5 Bedroom Detached House | Asking Price £925,000
This modern five bedroom detached family home was constructed in 2021 by a reputable local developer and backs onto open...
4 Bedroom Detached House | Asking Price £995,000
‘Bracken Lodge’ offers a unique opportunity to acquire a bespoke barn conversion which has been tastefully modernised an...
6 Bedroom Detached House | Asking Price £999,995
This highly individual five/six bedroom family home occupies a beautiful, secluded lane position on the fringes of the p...
How much is your home worth?
Use our short form to request a valuation of your property.
Request a Valuation

