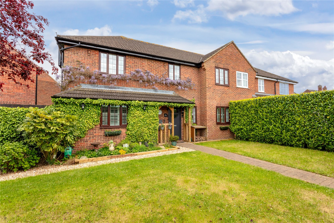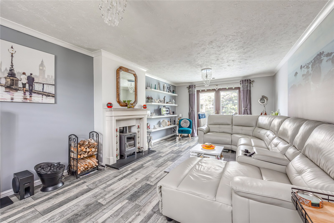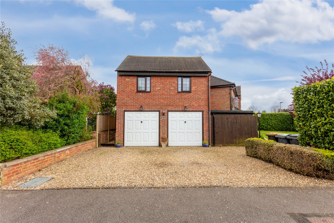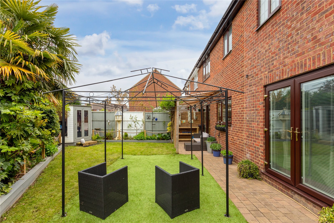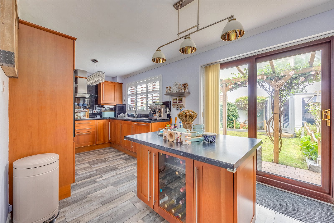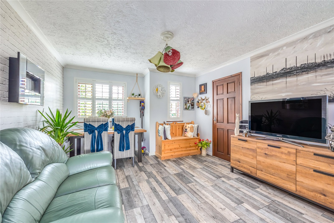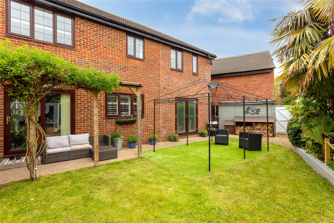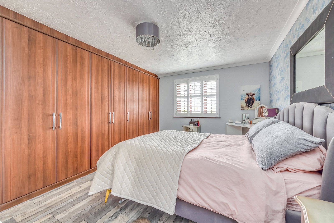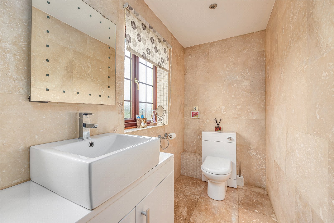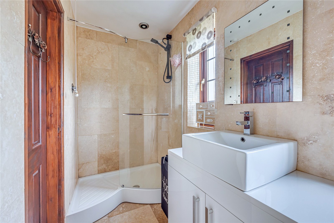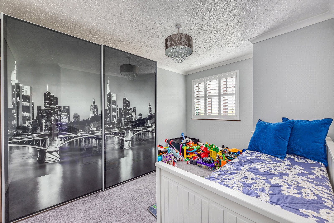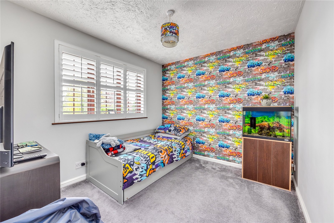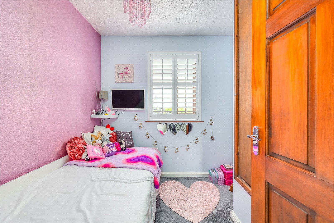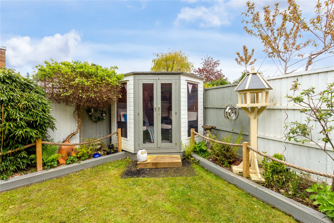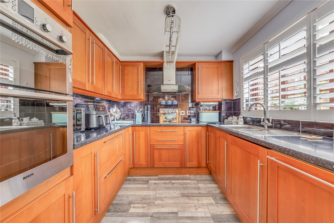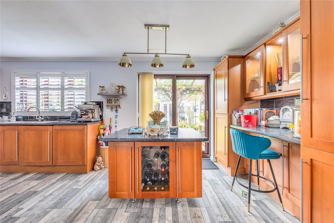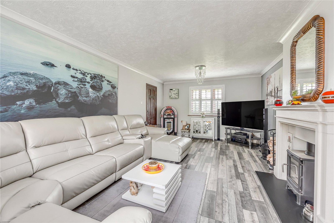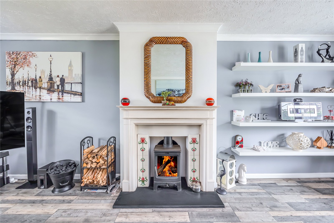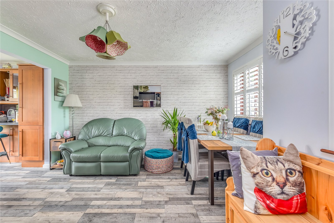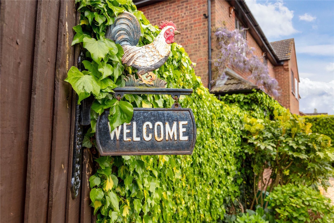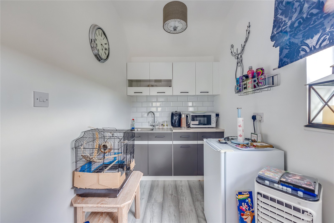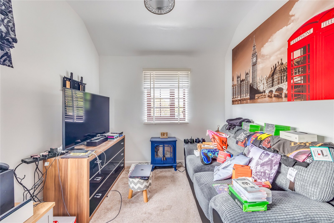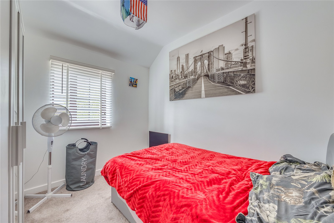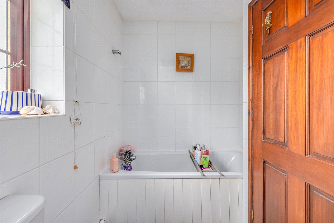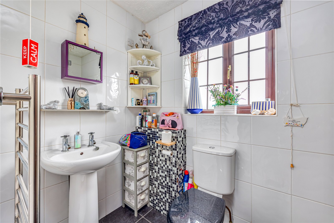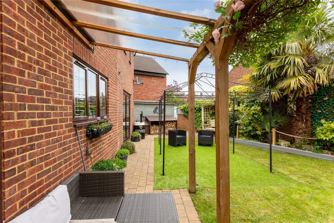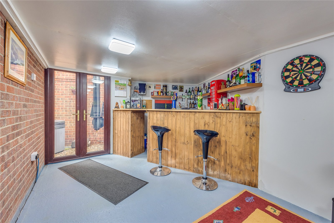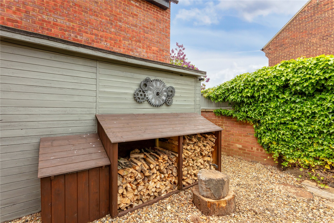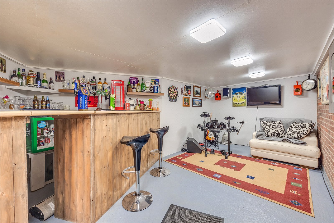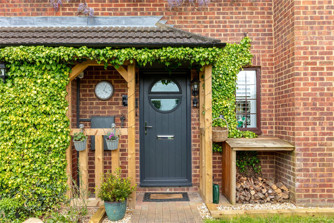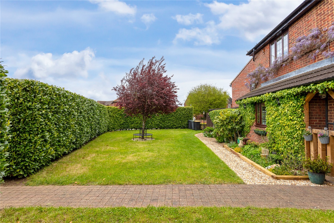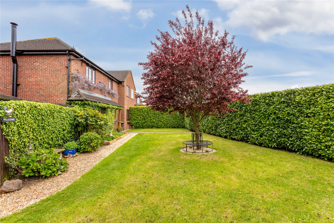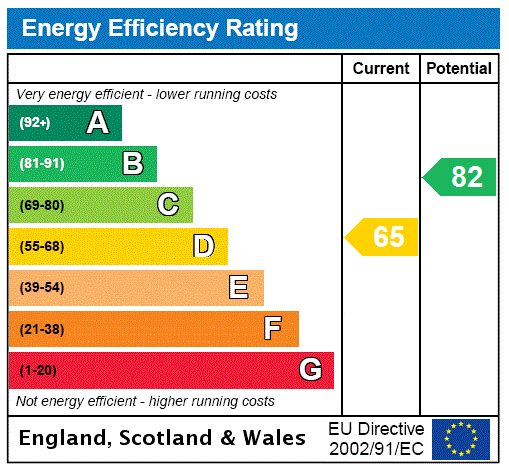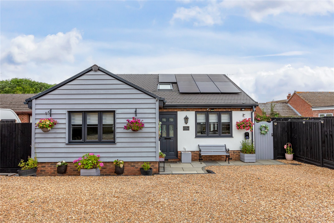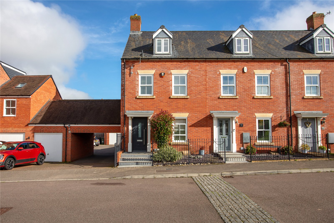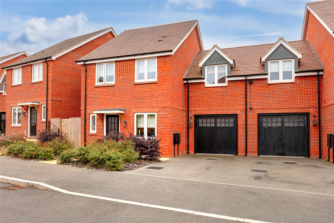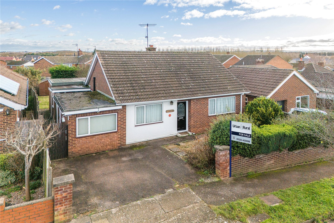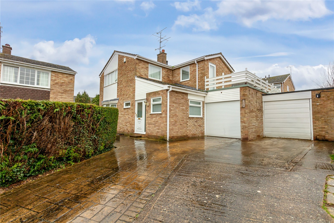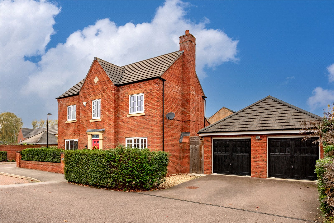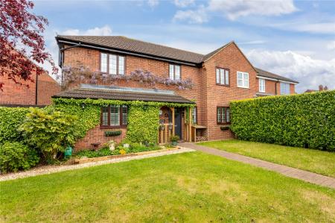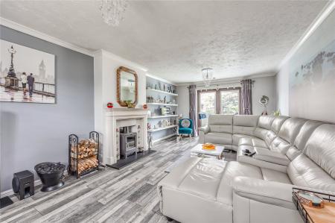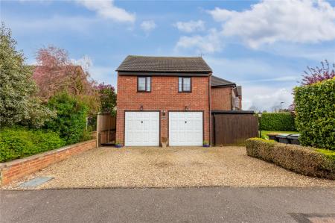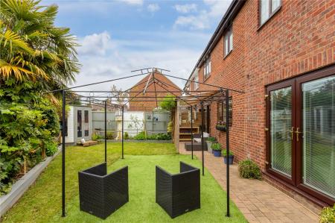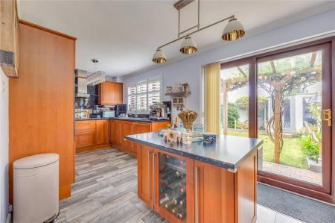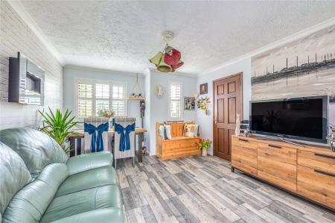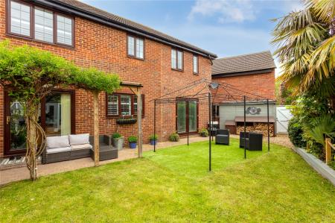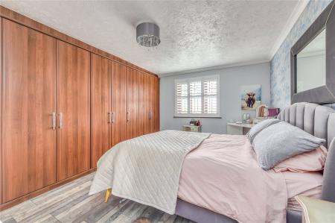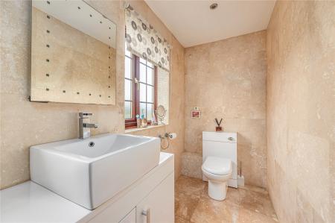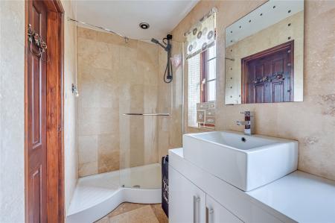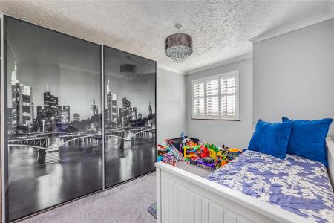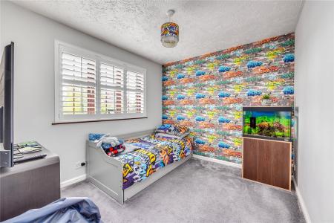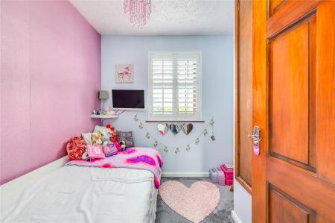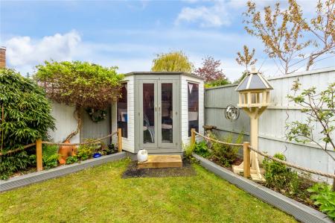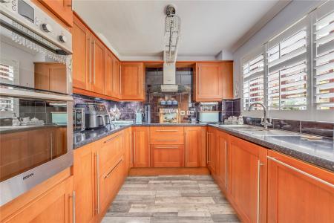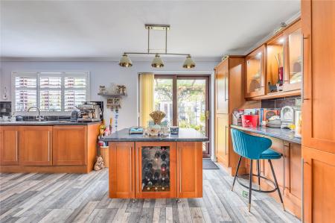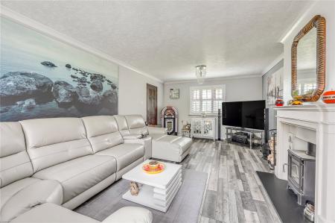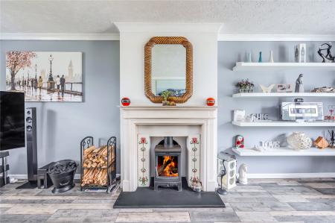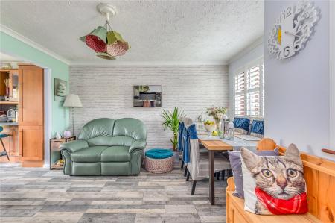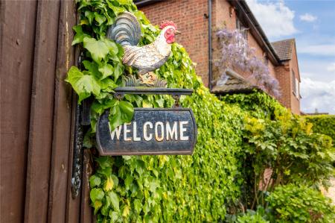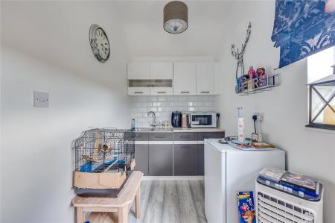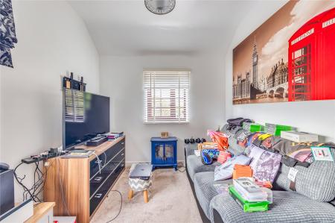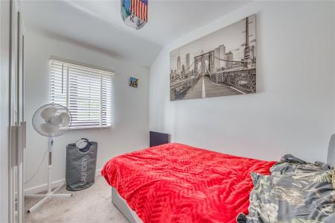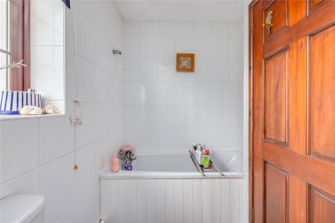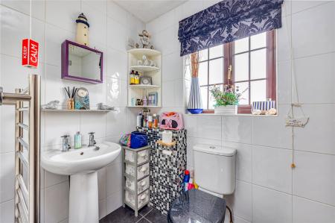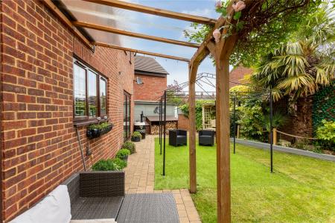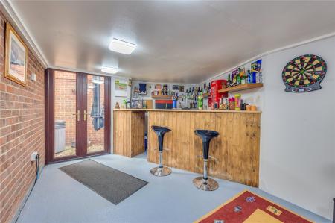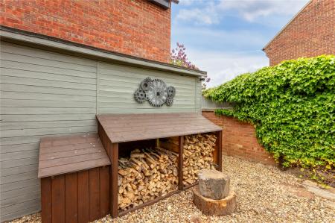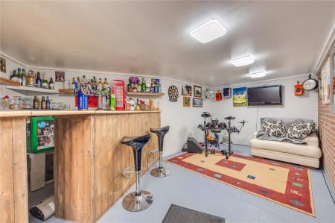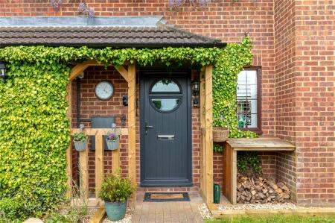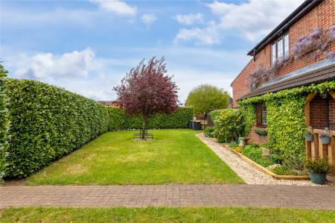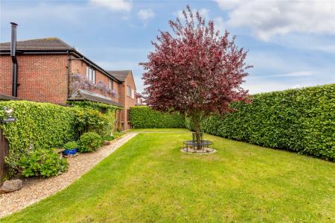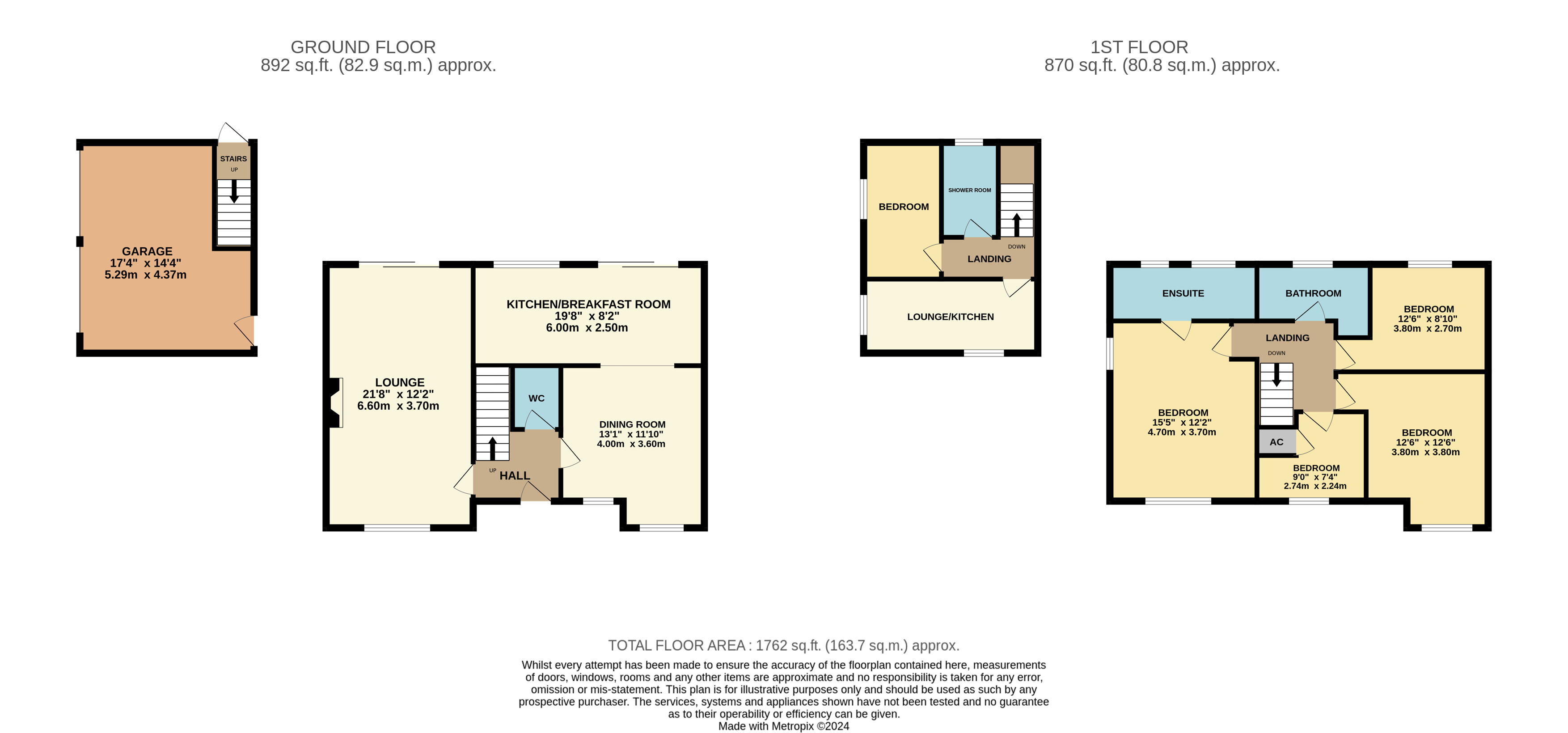- • Superb four bedroom semi detached home with separate double garage with one bedroom annexe above
- • 19ft contemporary kitchen/breakfast/dining room
- • 21ft dual aspect living room
- • Separate dining room/family room
- • Master bedroom with stylish en-suite
- • Three further bedrooms serviced by a bathroom
- • Double garage
- • Annexe incorporating a kitchen/living room, bedroom & shower room
- • Ample shingled driveway
- • Low maintenance rear garden
5 Bedroom Semi-Detached House for sale in Bedfordshire
A superb, thoughtfully extended four/five bedroom semi detached home nestled within the sought after village of Stewartby and providing spacious, versatile accommodation, in addition to a double garage with annexe above and attractive, low maintenance rear garden.
Once inside you’re immediately greeted by the entrance hall which has stairs to the first-floor accommodation, as well as a useful cloakroom. To the left-hand side is the principal reception room, which commands impressive dimensions, in this case 21’8ft by 12’2ft, making for flexible furniture placement. It has a dual aspect orientation and a wood burning stove set within an imposing surround. Across the other side of the hallway is the more formal dining room although it is currently utilised as a second sitting room, but would comfortably accommodate a table and chairs, making a real family/sociable space. Completing this level is the kitchen/breakfast/dining room which has been fitted with a comprehensive range of floor and wall mounted units with darker contrasting work surfaces over. Several integrated appliances have been cleverly woven into the design including a ceramic hob, stainless steel extractor hood, double oven, and dishwasher. Space is available for a free-standing washing machine, whilst a central island provides additional storage capacity and wine chiller. A window and sliding patio doors overlook the rear garden and flood the room with an abundance of natural daylight.
Moving upstairs the first-floor landing gives way to all the accommodation on this level, the master bedroom of which nestles to the front elevation and benefits from an extensive run of built in wardrobes, as well as the convenience of its own en-suite. This comprises of a shower enclosure, low level wc and wash hand basin set into a vanity unit. Modern tiling adorns the walls and under floor heating has been installed. The remaining three bedrooms are all particularly well proportioned, with two occupying the front aspect and the other to the rear. They are all serviced by the bathroom which incorporates a panelled bath with shower attachment, low level wc and wash hand basin. Cosy under floor heating has also been laid throughout this space and the look finished with a chrome heated towel rail and obscure window.
Externally the property offers a substantial shingled driveway which allows parking for several vehicles, whilst directly ahead is a double garage accessed via twin up and over doors with a self-contained annexe housed above. This has been quality fitted with a modern, open plan kitchen/living room, bedroom and stylish shower room. In our opinion this would make the ideal retreat for a dependant relative or older teenager. Set to the rear is a thoughtfully designed and executed garden with a low maintenance feel in mind. It has been laid with a combination of real and artificial lawn incorporating timber edged borders finished in a contemporary dove grey and stocked with an array of plants, shrubs and bushes. A fully functioning 'man cave/bar' has been created incorporating a timber bar, in addition to a separate, superb summerhouse which houses a hot tub (which will remain), whilst the boundary is enclosed by timber fencing with gated side access.
The village of Stewartby is located off the southern bypass (A421) between the major town of Bedford and City of Milton Keynes. Commuter links into London St Pancras from Bedford take approximately 40 minutes and from the Milton Keynes platform direct into Euston take as little as 35 minutes. Road links are also accessible, J13 M1, is less than a ten-minute drive. The village itself offers local amenities to include a Co-op convenience store, social club and Stewartby Lakes which offer a variety of water sports. The Forest Centre and Millennium Country Park are also within proximity to the property in the neighbouring village of Marston Moretaine. Further and more substantial amenities can be found in Georgian market town of Ampthill which is just a five minute drive away, offering a selection of small individually owned shops, hairdressers and a Waitrose store.
Important information
This is a Freehold property.
This Council Tax band for this property is: C
EPC Rating is D
Property Ref: AMP_AMP170294
Similar Properties
Bedford Road Houghton Conquest
2 Bedroom Detached Bungalow | Asking Price £490,000
This beautiful, individually designed and built two bedroom detached bungalow was constructed in 2022 and is positioned...
3 Bedroom End of Terrace House | Offers Over £485,000
This beautifully presented three bedroom modern townhouse offers bright and airy accommodation set across three floors,...
3 Bedroom Semi-Detached House | Asking Price £475,000
This stylish three bedroom semi-detached home occupies a delightful position within the exclusive village of Silsoe and...
3 Bedroom Detached Bungalow | Asking Price £535,000
This extended, deceptively spacious three bedroom detached bungalow occupies a superb position within the picturesque Ge...
4 Bedroom Detached House | Guide Price £550,000
Set within a small cul-de-sac this rarely available four bedroom detached family home has undergone significant extensio...
Juniper Drive Houghton Conquest
4 Bedroom Detached House | Offers in excess of £575,000
This quite superb, stylish four bedroom detached home occupies a sought after development on the fringes of Houghton Con...
How much is your home worth?
Use our short form to request a valuation of your property.
Request a Valuation

