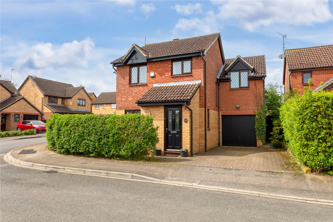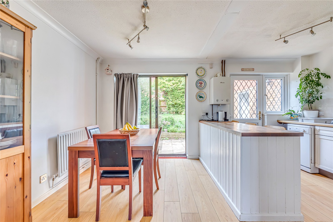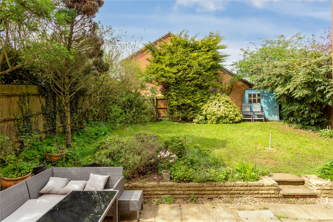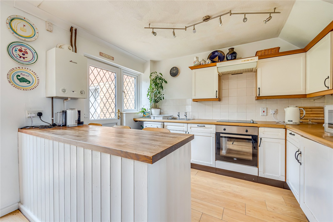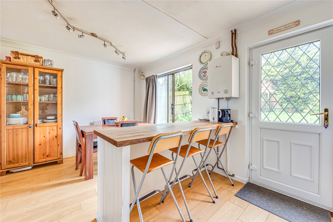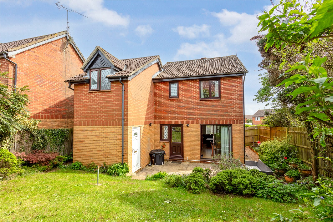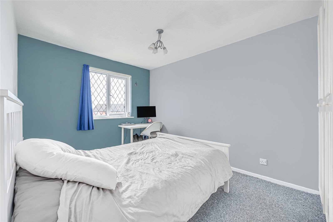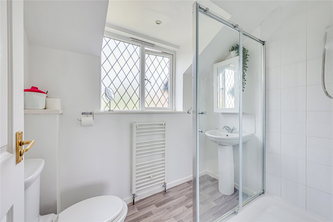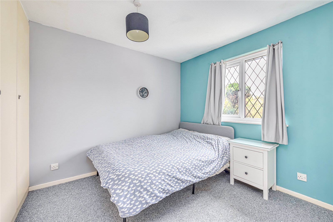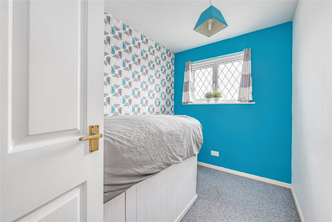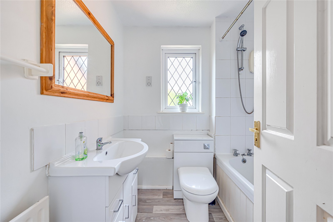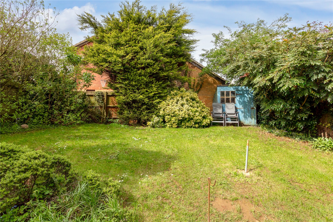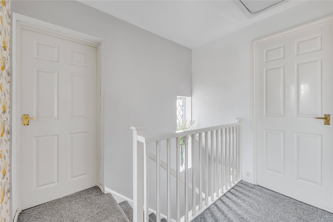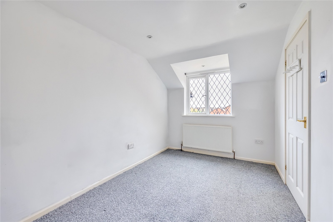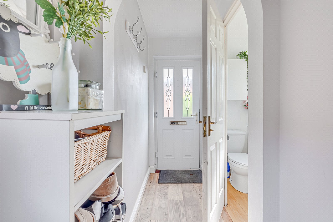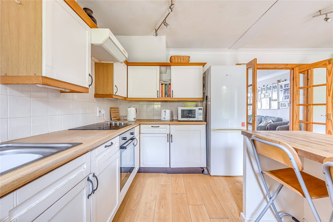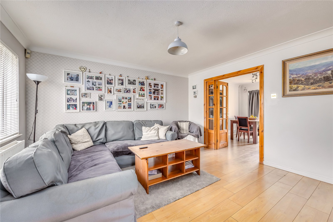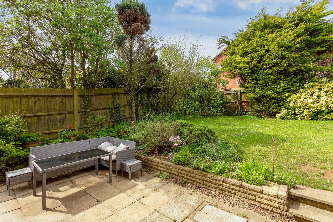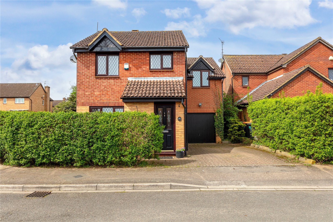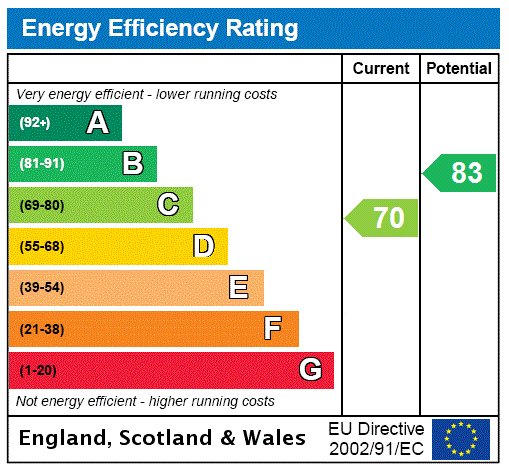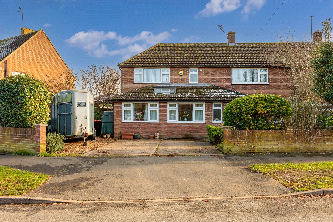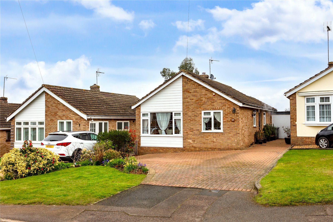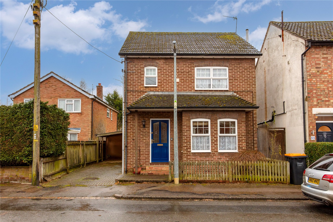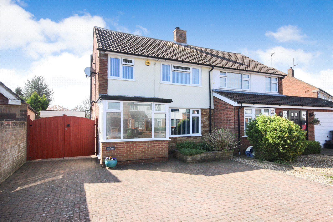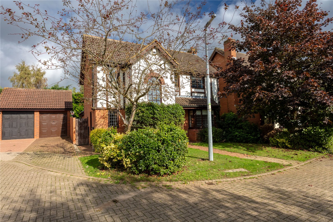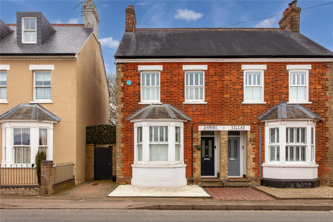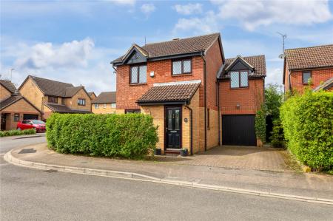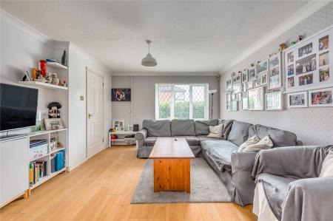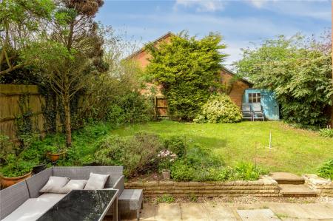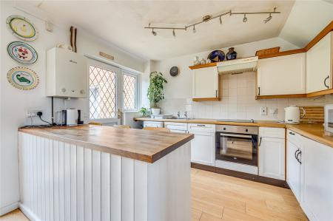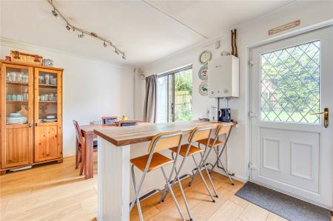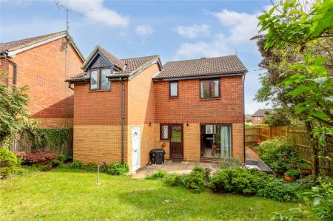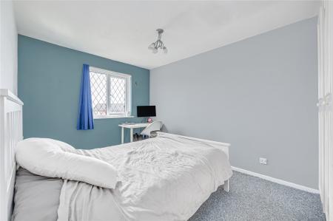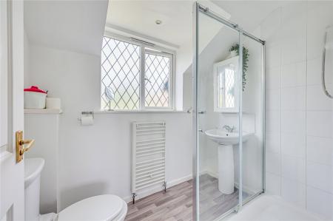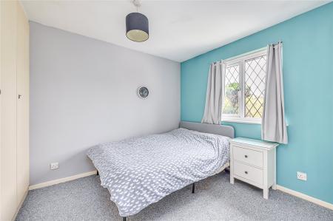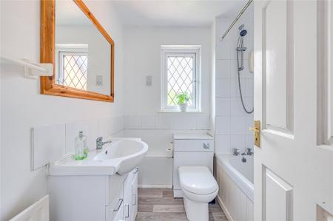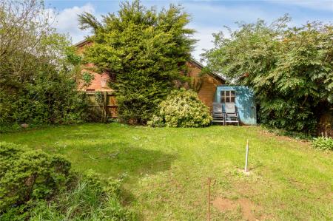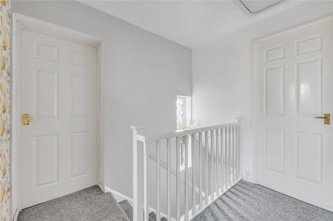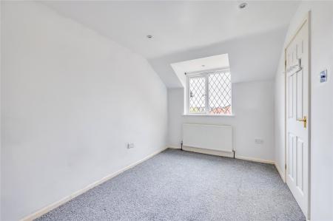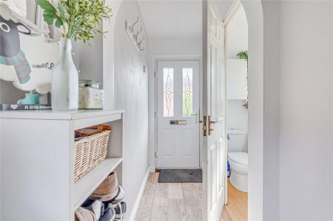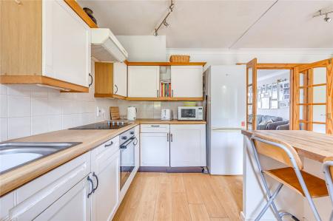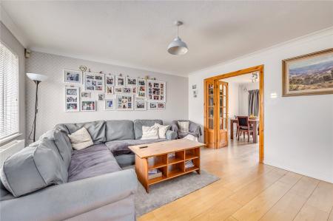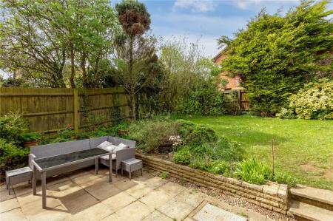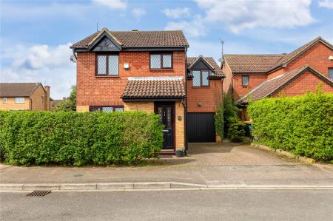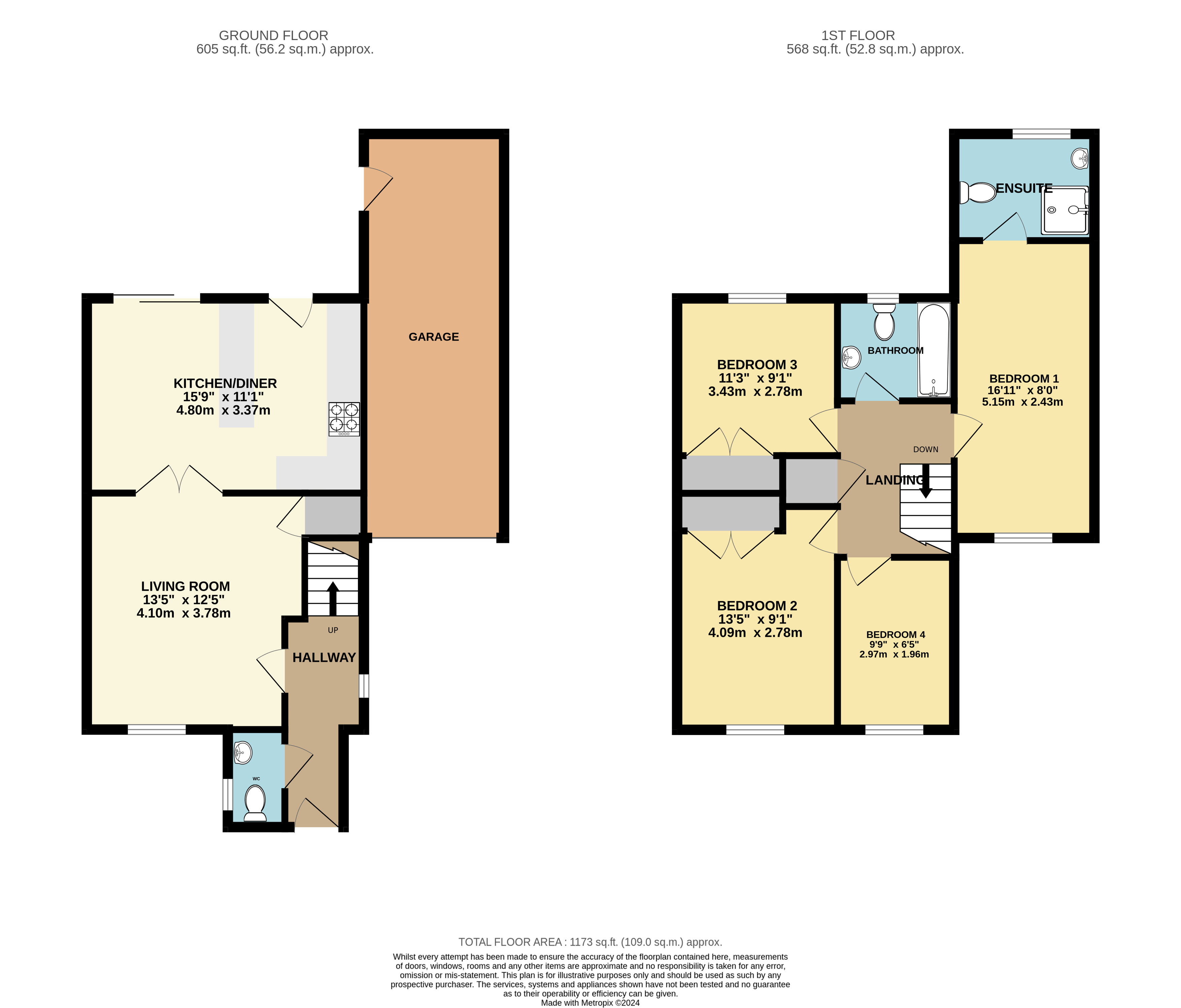- Superb four bedroom detached extended home occupying a corner plot
- Well proportioned internal accommodation set over two floors
- Useful ground floor cloakroom
- 15'9ft by 11'1ft kitchen/diner
- Separate living room overlooking the front elevation
- 16'11ft master bedroom with en-suite
- Two further bedrooms serviced by a family bathroom
- Driveway for one vehicle & good sized garage
- Attractive rear garden
4 Bedroom Detached House for sale in Bedfordshire
This attractive, extended four-bedroom detached home sits occupies a desirable position within Toddington village and incorporates well proportioned, bright and airy internal accommodation.
Approach to the home is onto a block paved driveway for one vehicle and has well-tended hedging enclosing the front boundary, whilst an oversized garage is accessed via a smart black up and over door. Once inside you're immediately greeted by the entrance hall which has had light flooring laid, in addition to stairs leading to the first-floor accommodation. To one side is a useful cloakroom which comprises of a low level wc and wash hand basin, whilst beyond here is the principal reception room, the living room, which commands impressive dimensions, in this case 13'3ft by 12'5ft making for flexible furniture placement and has been decorated in a range of neutral tones and hues with a papered statement wall. Completing this level is the kitchen/diner which has been fitted with a comprehensive range of light-coloured floor and wall mounted Shaker style units with darker contrasting work surfaces over. Several integrated appliances have been woven into the design including an electric hob, extractor unit and under counter oven, whilst space for additional white goods has been afforded such as a fridge/freezer and dishwasher. Informal seating has been created by a breakfast bar, whilst to the other side ample space comfortably houses a table and chairs ideal for a family/sociable area. A window and sliding patio doors open into the garden and flood the room with an abundance of natural daylight.
Moving upstairs the first-floor landing gives way to all the accommodation on this level, the master bedroom of which nestles to the front aspect and measures 16'11ft by 8'0ft with the convenience of its own en-suite. This has been fitted with shower enclosure, low level wc and pedestal wash hand basin. Of the remaining three bedrooms, two are of double proportions and have built in wardrobe space, whilst the smaller is positioned the front and is still a good-sized single room. They are serviced by a family bathroom which comprises of a panelled bath with shower unit over, low level wc and wash hand basin. Modern white tiling adorns the splashback areas, and an obscure window completes the look.
Externally the rear garden is stocked full of interest and has been laid principally to lawn with deep, established borders housing an array of plants, shrubs and bushes. A generous patio area making the ideal space for relaxing or entertaining, whilst the boundary is enclosed by timber fencing.
Toddington is a beautiful village designed and built around a large central green which provides a delightful focal point for the almost 5,000 residents that call it home. It is positioned five miles north-north-west of Luton, four miles north of Dunstable and six miles southwest of Woburn and offers superb commuter access to the M1 as well as the nearby mainline railway stations in Harlington and Flitwick. Dating back to the thirteenth century the village now offers a vibrant, bustling feel, combined with an authentic sense of community, and has a wide range of shops including hairdressers, beauty salon, opticians, and traditional bakers. It is also well served by three public houses, The Oddfellows, The Bell and The Griffin, in addition to Red Chilli offering high quality Indian cuisine. Schooling within the village operates on a three-tier system with St George’s Lower positioned on Manor Road, Parkfields Middle nestled in Park Road itself before moving onto Harlington Upper School located less than three and half miles, or 8 minutes, away, with all having a particularly good reputation.
Important Information
- This is a Freehold property.
- The review period for the ground rent on this property is every 1 year
- This Council Tax band for this property is: E
- EPC Rating is C
Property Ref: TOD_TOD240053
Similar Properties
4 Bedroom Semi-Detached House | Guide Price £475,000
This well-presented and generously proportioned four bedroom semi detached family home occupies a sought after position...
2 Bedroom Detached Bungalow | Asking Price £465,000
This beautiful two bedroom detached bungalow nestles within the prestigious, sought after village of Aspley Guise and in...
3 Bedroom Detached House | Asking Price £450,000
This rarely available three bedroom detached home nestles within convenient reach of the picturesque centre of Toddingto...
3 Bedroom Semi-Detached House | Asking Price £485,000
This immaculately presented three bedroom semi detached home has been thoughtfully extended to provide well proportioned...
4 Bedroom Detached House | Guide Price £500,000
We are delighted to bring to the market this charming and well-presented four bedroom detached family home, tucked away...
3 Bedroom Semi-Detached House | Offers Over £500,000
This beautiful extended three bedroom semi detached Edwardian home occupies a delightful position close to the heart of...

Urban & Rural (Toddington)
Toddington, Bedfordshire, LU5 6BY
How much is your home worth?
Use our short form to request a valuation of your property.
Request a Valuation
