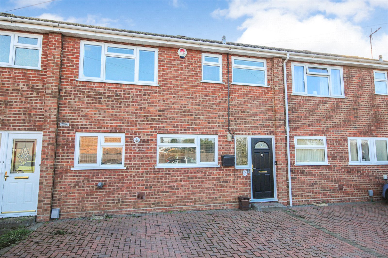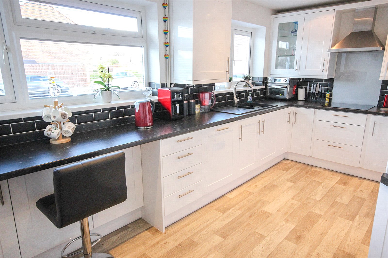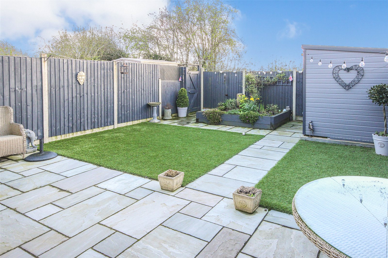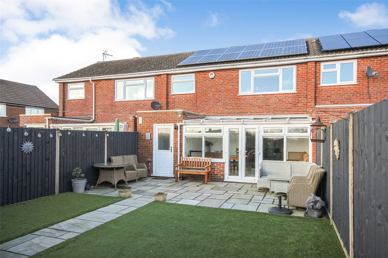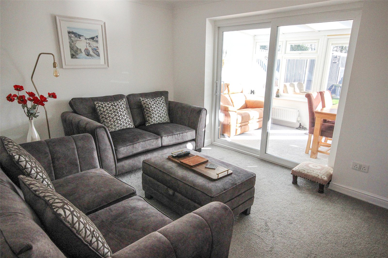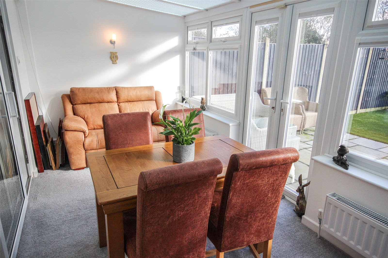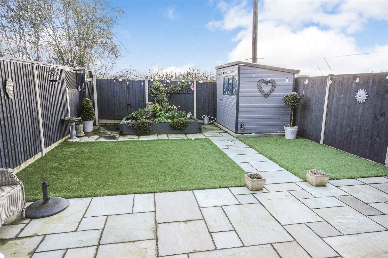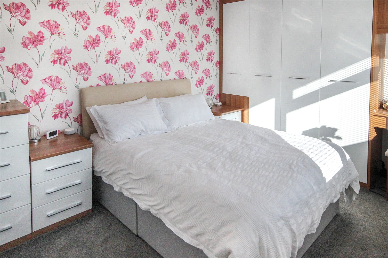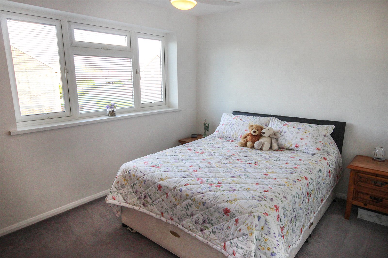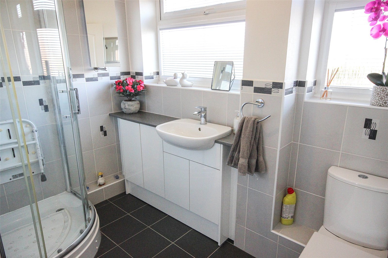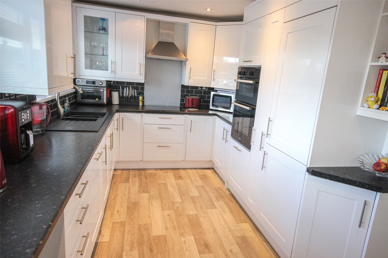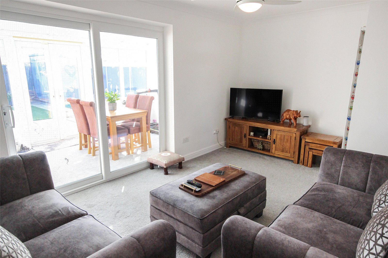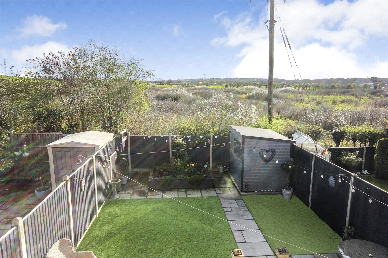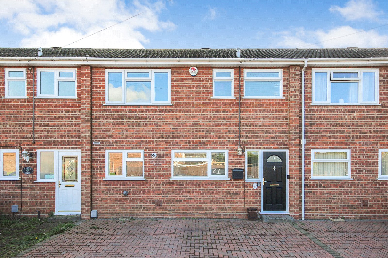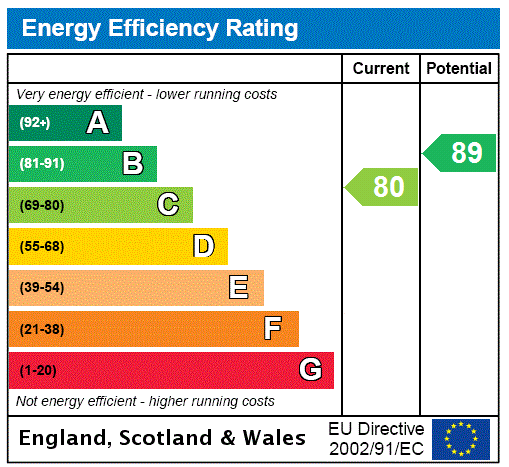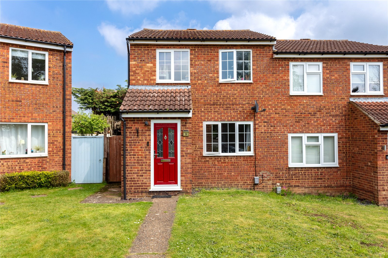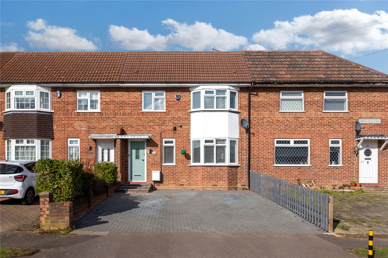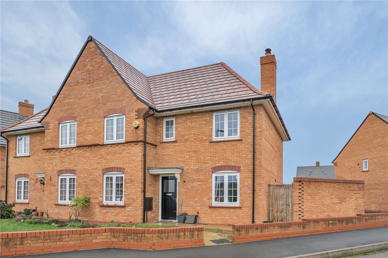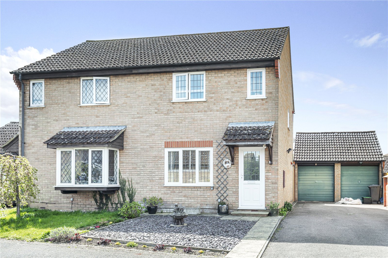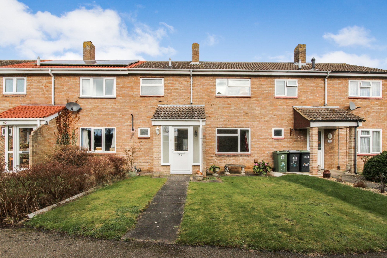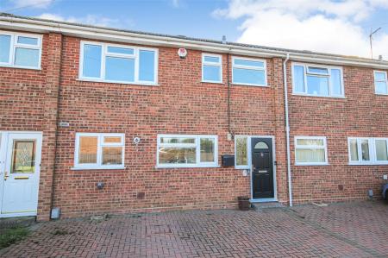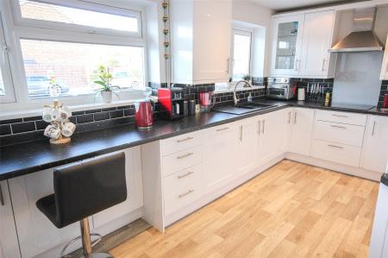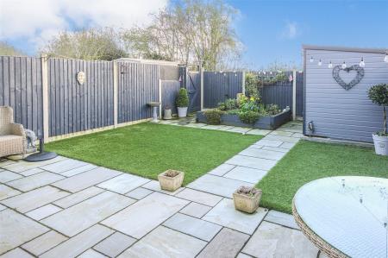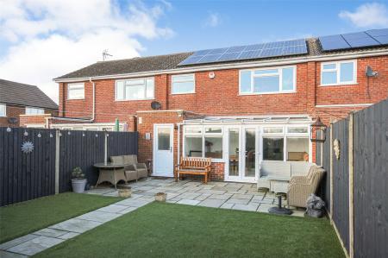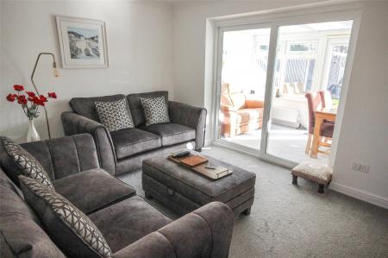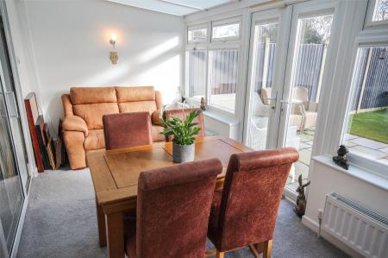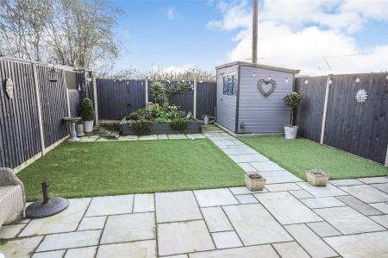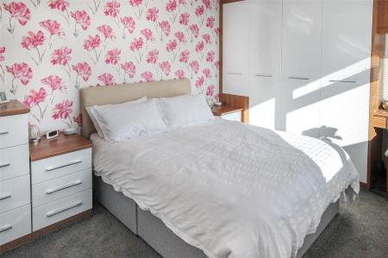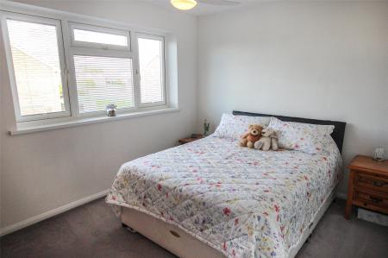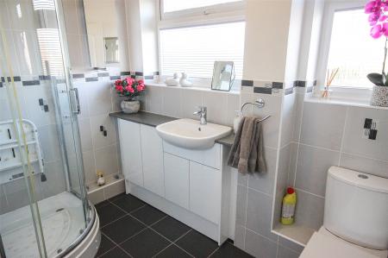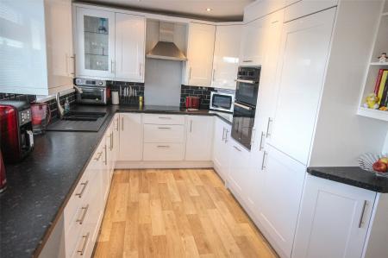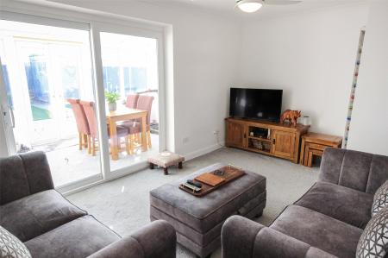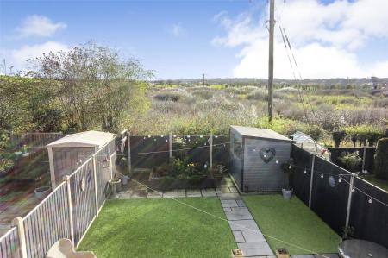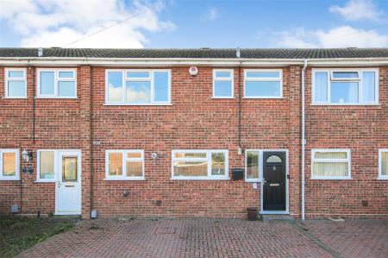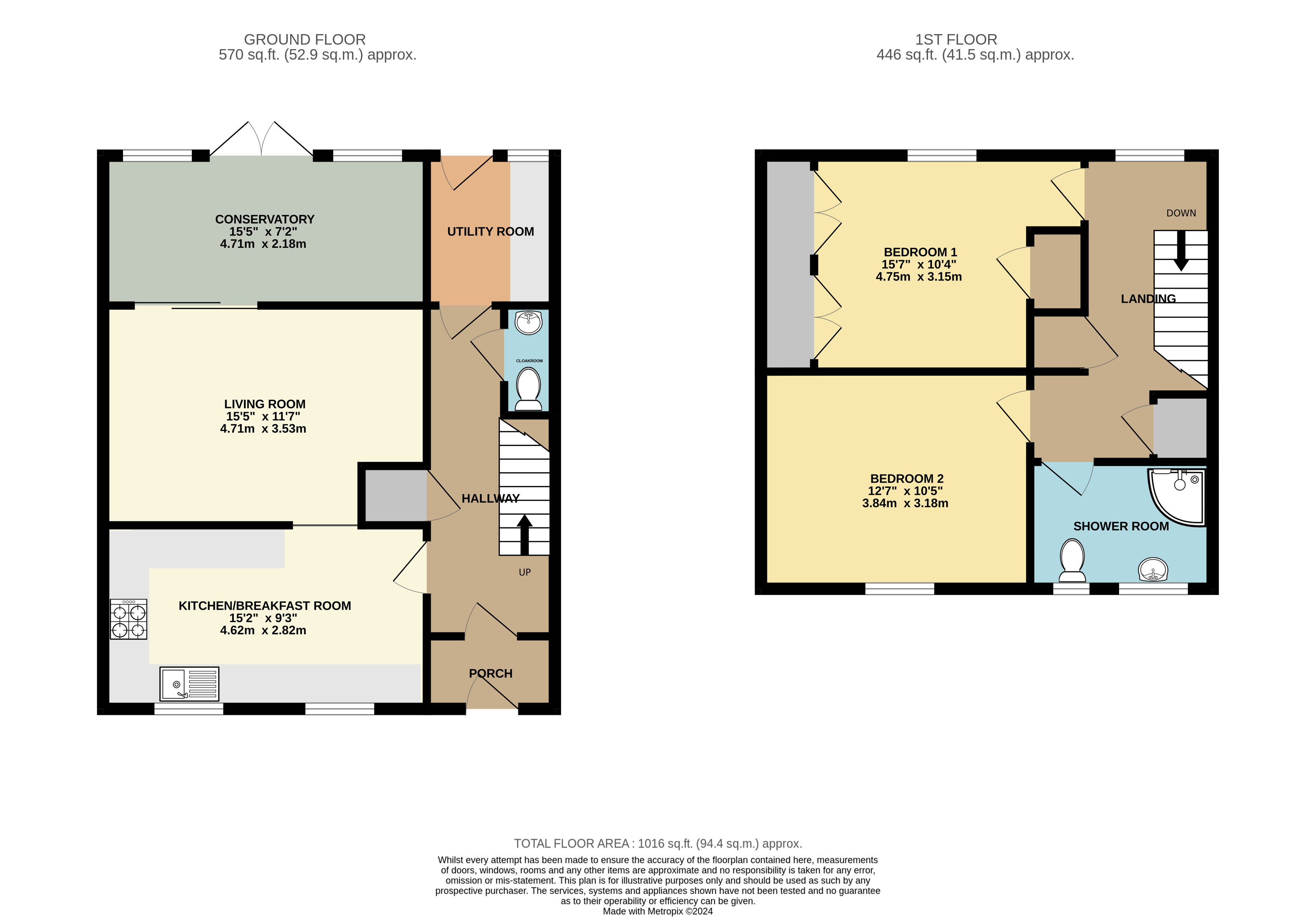- • Deceptively spacious two bedroom family home with well proportioned, interchangeable accommodation
- • Solar panels
- • Useful cloakroom
- • Good sized kitchen with built in appliances & breakfast bar
- • Utility room
- • Living room with separate conservatory/garden room beyond
- • Part board loft complete with pull down ladder
- • Two double bedrooms, one with fitted furniture
- • Refitted stylish shower room
- • Landscaped south facing rear garden
2 Bedroom Terraced House for sale in Bedfordshire
This deceptively spacious two-bedroom family home occupies a superb position close to the heart of the village and incorporates stylish, interchangeable accommodation.
Approach to the home is onto a block paved driveway which allows parking for one/two vehicles. A smart black composite door opens into the entrance hall which has stairs directly ahead leading to the first-floor accommodation, whilst further along is a useful cloakroom. This has been fitted with a two-piece suite comprising of a low level wc and wash hand basin. To the left-hand side is the kitchen/breakfast room which commands impressive dimensions, in this case, 15'2ft by 9'3ft and incorporates an extensive range of light-coloured Shaker style floor and wall mounted units with darker contrasting work surfaces over. Several integrated appliances have been cleverly woven into the design including a four-ring electric hob, stainless steel extractor hood, double oven, dishwasher, fridge/freezer and washing machine. A breakfast bar provides informal seating, and the look is finished with tiled splashbacks, recessed ceiling spotlights and two windows to the front elevation. Beyond here is the principal reception room, the living room, which has been decorated in a range of neutral tones and hues making for a relaxing/tranquil space. To the rear and accessed from sliding doors in the lounge is the conservatory/garden room which enjoys beautiful views across the garden and has French doors and extensive windows which flood the room with an abundance of natural daylight. Completing this level is a utility room which has two large floor to ceiling cupboards and allows space for a free standing fridge/freezer. A glazed door leads into the rear garden.
Moving upstairs the first-floor landing gives way to all the accommodation on this level, the master bedroom of which nestles to the rear aspect and has been fitted with a comprehensive range of quality Sharps wardrobes. The second bedroom is equally well proportioned, measuring 12'7ft by 10'5ft and sits to the front elevation. They are both serviced by a shower room which has been refitted with a stylish three-piece suite comprising of a shower enclosure, low level wc and wash hand basin set into a vanity unit. Modern splashback tiling, a heated towel rail and twin obscure windows contemporise the space further still.
Externally the rear garden is beautiful and has been thoughtfully designed and executed and offers a south facing orientation. As you step out you're greeted by a generous paved patio area, ideal for relaxing or entertaining, whilst high quality artificial lawn has been laid and a raised planter sits to the far end which is stocked with an array of shrubs and bushes. A shed offers useful storage capacity, whilst the boundary has been enclosed by timber fencing with gated rear access.
Westoning itself benefits from wide ranging amenities including a convenience store with useful Post Office within, two thriving pubs, a butcher, tennis club and Church. Children of school age will attend the village Lower School before progressing through the Arnold Academy in nearby Barton-le-Clay and then Harlington Upper School. Commuter wise Junction 12 of the M1 is approximately two and half miles away, and rail travel is covered from Flitwick and Harlington. Both have stations with a Thameslink service to London St Pancras International in 45 minutes and beyond this onto the City, Gatwick Airport and Brighton.
Important information
This is a Freehold property.
This Council Tax band for this property is: C
EPC Rating is C
Property Ref: FTK_FTK240020
Similar Properties
3 Bedroom Semi-Detached House | Guide Price £320,000
A superb, rarely available three bedroom semi detached home occupying a sought after position within Flitwick, providing...
Hill Crescent, Brogborough, Bedfordshire, MK43
3 Bedroom Terraced House | Offers Over £300,000
Available with the ongoing chain agreed is this modernised bay fronted three-bedroom 1930's mid-terrace property, with s...
Higham Gobion Road, Barton-le-Clay, Bedfordshire, MK45
2 Bedroom Semi-Detached Bungalow | Offers Over £300,000
Available with both no ongoing chain and vacant possession is this two-bedroom semi-detached bungalow in need of updatin...
Dapple Bank, Stewartby, Bedfordshire, Mk43
3 Bedroom Semi-Detached House | £324,995
A modern semi-detached home available with the ongoing chain in place, situated on the Persimmon Homes 'Hansons Reach' d...
Cherry Close, Houghton Conquest, Bedfordshire, MK45
3 Bedroom Semi-Detached House | £325,000
An established three-bedroom semi-detached home set within this quiet and secluded village cul-de-sac close to local ame...
The Grove, Silsoe, Bedfordshire, MK45
3 Bedroom Terraced House | Guide Price £325,000
A 1960's mid-terrace home available to acquire with no ongoing chain and with attractive scope to further improve and ex...
How much is your home worth?
Use our short form to request a valuation of your property.
Request a Valuation

