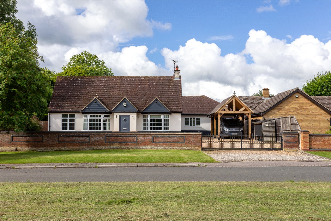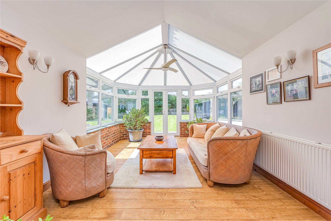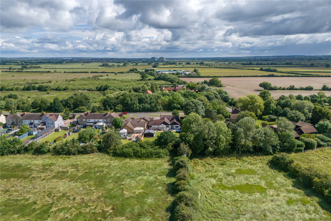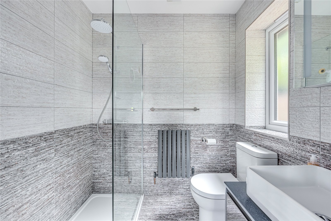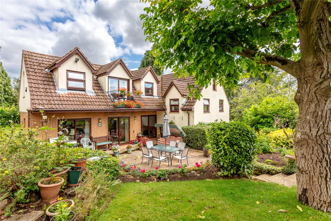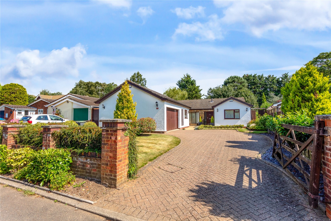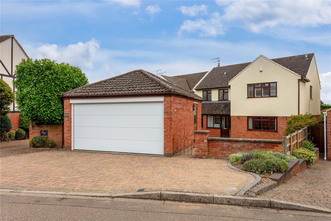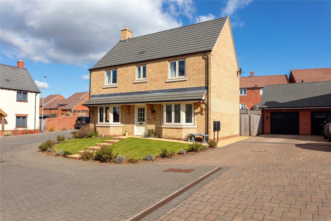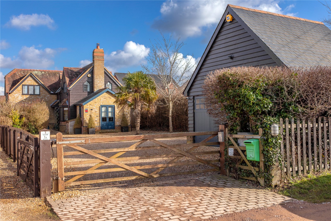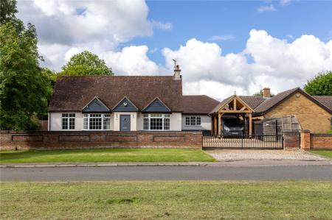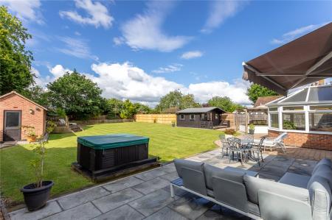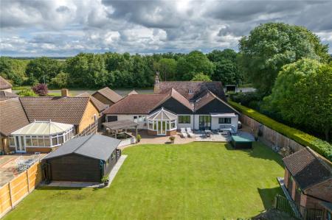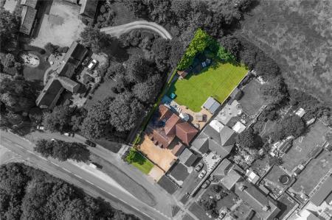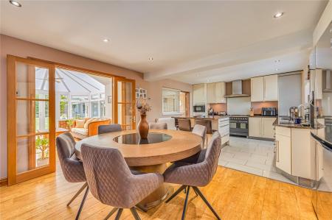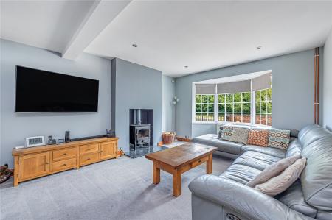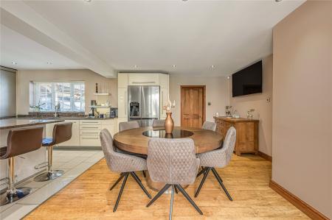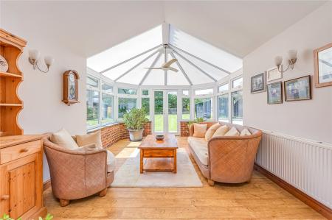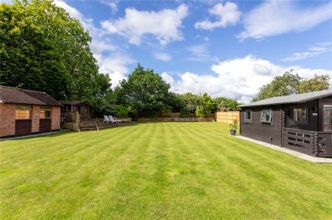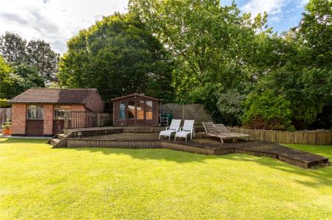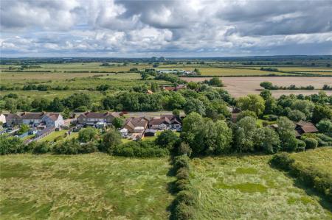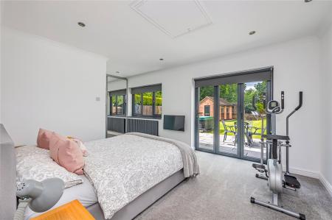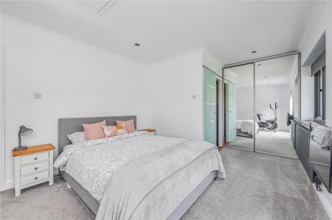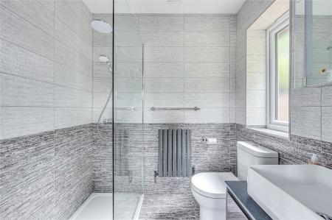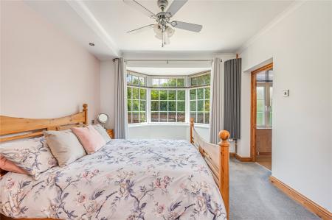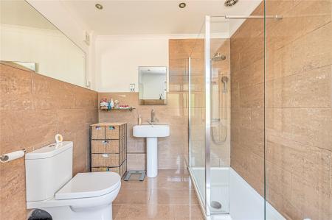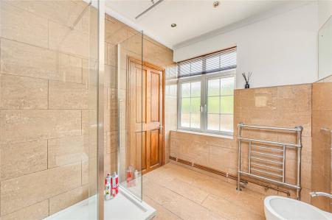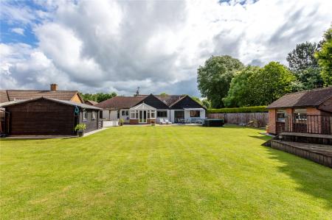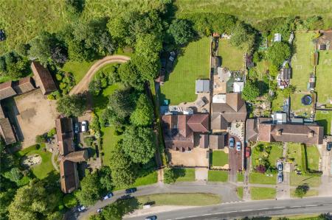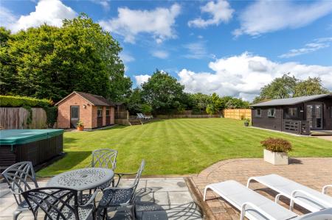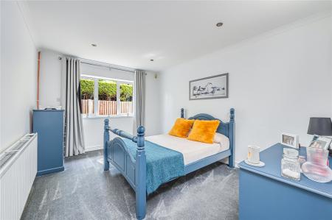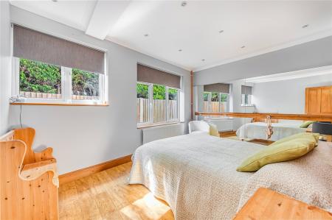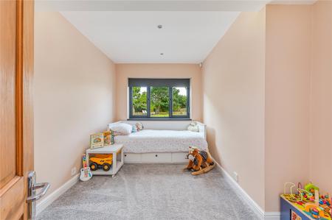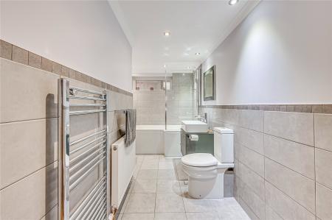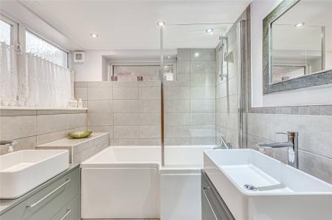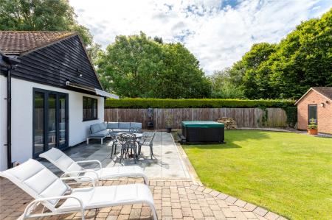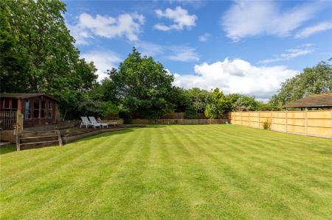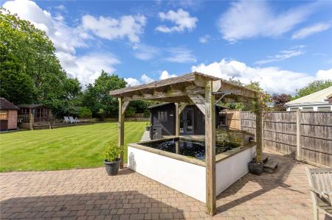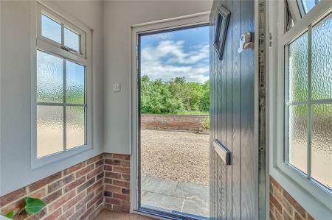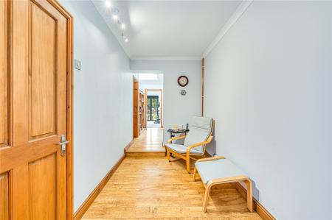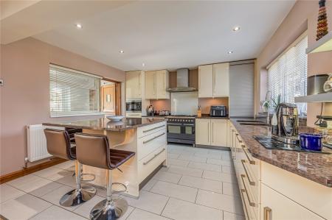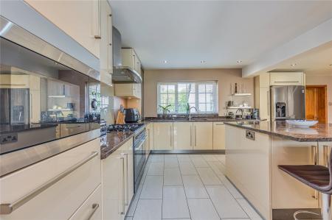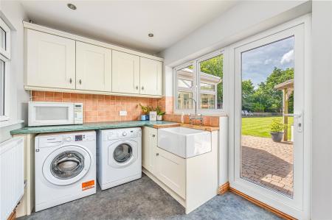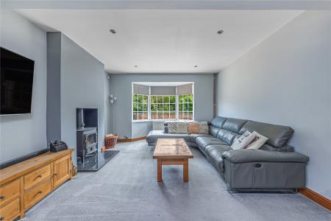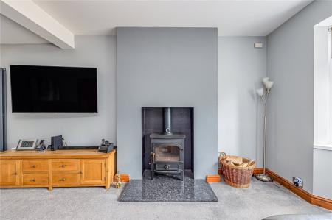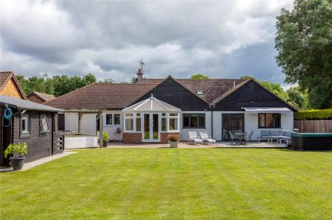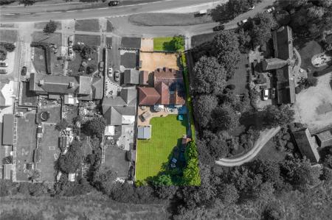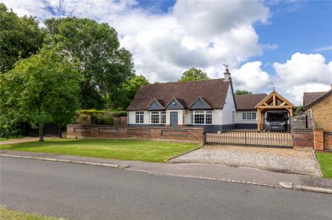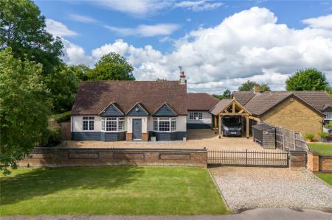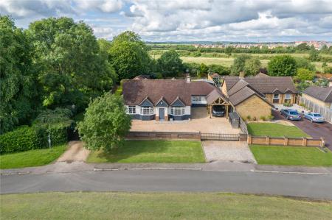- Stunning, heavily extended five bedroom detached bungalow nestled on a plot approaching 1/3 acre
- Full alarm system & CCTV
- Contemporary kitchen/diner with various integrated appliances
- Generous living room & conservatory
- Bedroom one & two with stylish en-suites
- Three further bedrooms & stylish bathroom
- All the en-suites & bathroom are on a pressurised system
- Ample shingled driveway accessed via electric gates
- Car port & garage
- Stunning, generous rear garden with various different seating areas & raised borders
5 Bedroom Detached Bungalow for sale in Bedfordshire
This stunning, rarely available five bedroom detached bungalow occupies a delightful, secluded position on the fringe of the picturesque village of Wilstead with beautiful open field views to both the front and rear, whilst having been significantly extended over the years to provide well proportioned, interchangeable accommodation and outbuildings totalling approximately 3612 sq ft.
Approach to the property is via a smart black, sliding electric gate onto an ample shingled driveway which allows parking for numerous vehicles, whilst a car port offers additional shelter from the elements and beyond that a garage. A composite front door opens directly into the entrance hall which has had attractive flooring laid as well as a stylish Velux window and deep storage cupboard/walk in wardrobe. To the right hand side is the principal reception room, the living room, which commands impressive dimensions, in this case 25’2ft by 11’6ft, making for flexible furniture placement. A superb multi fuel burner sits within a chimney recess creating a real focal point to the room, whilst a spiral staircase leads to the first floor loft room. Windows overlook the front and side elevations and flood the room with an abundance of natural daylight. Moving beyond here is the kitchen/breakfast/dining room which has been fitted with a comprehensive range of light coloured floor and wall mounted units with darker contrasting Granite work surfaces over. Several integrated appliances have been woven into the design including a Range style cooker, stainless steel extractor hood and dishwasher. Additional space for other free standing goods has been made available such as a fridge/freezer. A central island provides further storage capacity, as well as more informal breakfast bar seating. Within the kitchen area a tiled floor has been laid with a cosy glow from under floor heating. To the opposite side ample space has been afforded for a table and chairs, ensuring a real family/sociable space and has a continuation of the same flooring as the hallway, tying the two areas together seamlessly. A separate utility room has several base and wall units, whilst accommodating space for a washing machine and tumble dryer. Nestled to one corner is a useful cloakroom which incorporates a cistern concealed wc and wash hand basin set into a vanity unit. Completing this level is a good sized conservatory which is of brick and upvc double glazed construction with a vaulted polycarbonate roof. A run of windows provides beautiful views down the garden and beyond.
Moving through to the hallway is the master bedroom which offers a beautiful orientation to the rear of the home and benefits from stylish grey bi-folding doors into the garden, in addition to an extensive range of built in mirror fronted wardrobes. Its also has the advantage of its own en-suite which is accessed by a contemporary frosted glass sliding door and incorporates a high end three piece suite comprising of a walk in shower enclosure, low level wc and a wash hand basin set into a vanity unit. Two tone modern ridged tiles adorn the walls, whilst the look is finished with a radiator and recessed ceiling spotlights. The second bedroom sits to the front and has an attractive curved bay window as well as an additional en-suite which has been fitted with a double enclosure, low level wc, pedestal wash hand basin and bidet. Darker floor and wall tiles have been installed and a heated towel rail added. Of the remaining three bedrooms all are of double proportions, with one nestled to the rear elevation and the other two occupying the side aspect. They are all serviced by a family bathroom which has been refitted with a stylish three piece suite comprising of a P-shaped bath with tap fed shower attachment and glass screen positioned over, low level wc and twin sinks. A tiled floor and walls, recessed ceiling spotlights and two obscure windows contemporise the space further still.
Externally the rear garden is sizeable and has been immaculately designed and executed, stocked full of interest. Initially as you come out, you’re greeted by an extensive block paved patio area, which has a further contemporary grey seating area directly next to it. Beyond here is a generous lawn which has high sided timber edged borders running along the rear perimeter and are stocked with various mature plants, shrubs, bushes and established tree. To one side is a substantial, raised decking area incorporating a summerhouse, separate brick built workshop, whilst to the opposite side is a fully insulated timber outbuilding complete with power and running water ideal, in our opinion, as a separate work from home space/gym if required.
Wilstead is a village and civil parish in Bedfordshire located just off the A6 and approximately five miles south of Bedford town centre with its high street, various shops, restaurants and direct rail links in to London St Pancras taking approximately thirty five minutes. The village itself has a small convenience store that incorporates a sub post office. There are two pubs/eateries, a pharmacy and parks all within a short distance from the property. The village has many clubs and societies and a primary school with links to the Royal Shakespeare Company. It also has transport to the Harpur Trust schooling in Bedford.
Important Information
- This is a Freehold property.
- The review period for the ground rent on this property is every 1 year
- This Council Tax band for this property is: F
- EPC Rating is C
Property Ref: AMP_AMP170065
Similar Properties
Rectory Lane Houghton Conquest
4 Bedroom Detached House | Asking Price £775,000
This stunning four bedroom detached home occupies a beautiful lane position surrounded by numerous walks and nature trai...
4 Bedroom Detached House | Guide Price £775,000
This individually designed four bedroom detached home was constructed approximately 50 years ago and offers a wealth of...
3 Bedroom Detached Bungalow | Guide Price £724,995
Introducing this rarely available, individually architect designed three bedroom detached bungalow, a truly exceptional...
4 Bedroom Detached House | Guide Price £785,000
This stunning four bedroom detached family home occupies an attractive cul-de-sac position within the sought after villa...
4 Bedroom Detached House | Asking Price £815,000
This stylish four bedroom double fronted detached home occupies a delightful position fronting onto open greenery and wa...
4 Bedroom Detached House | Guide Price £900,000
This stunning, highly individual four bedroom detached home occupies a beautiful end of lane position fronting onto open...
How much is your home worth?
Use our short form to request a valuation of your property.
Request a Valuation

