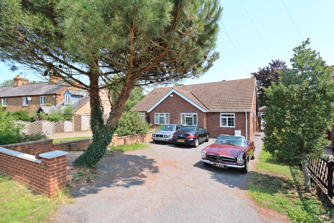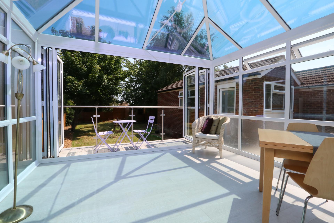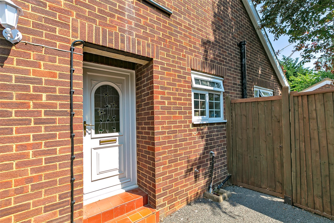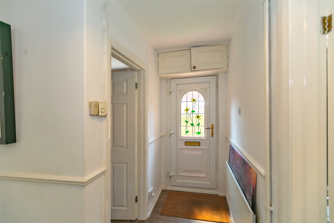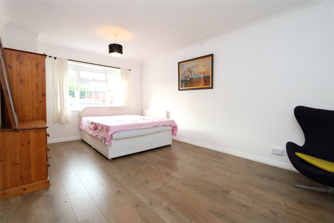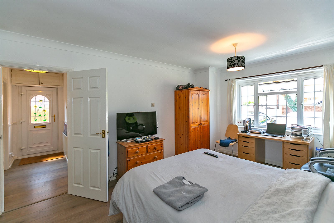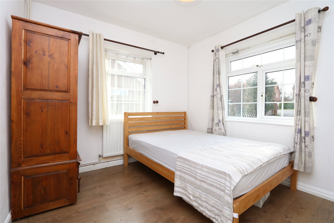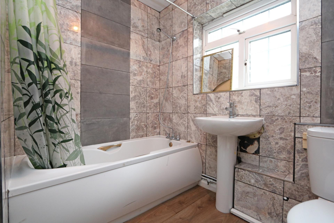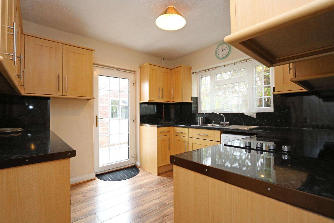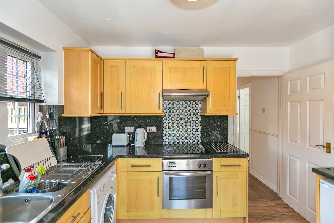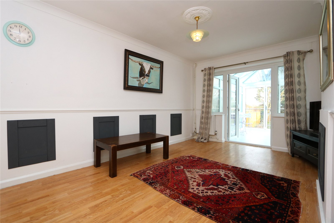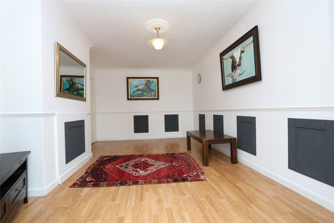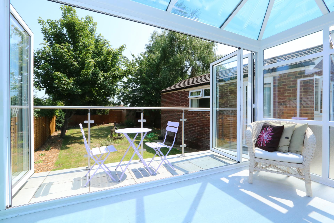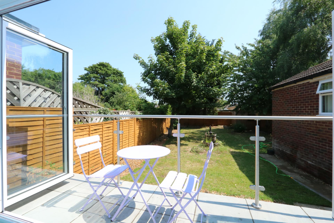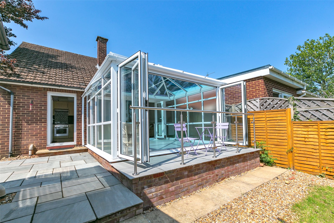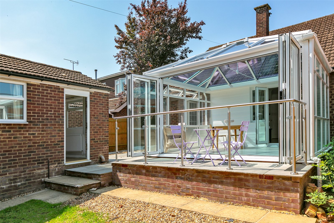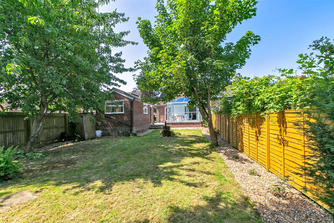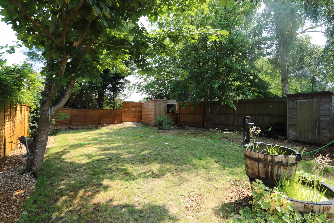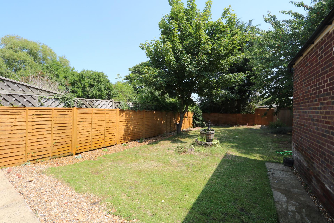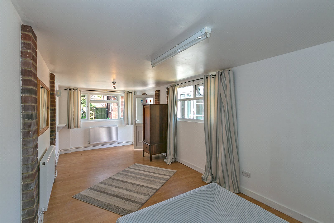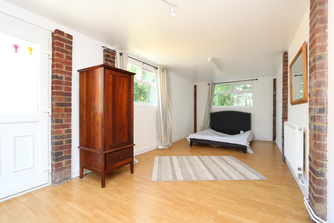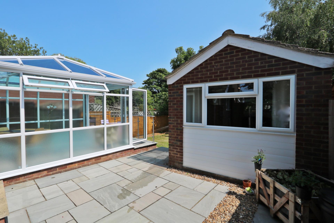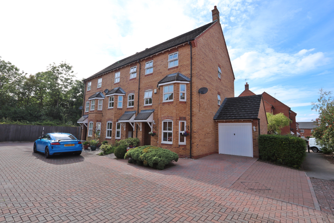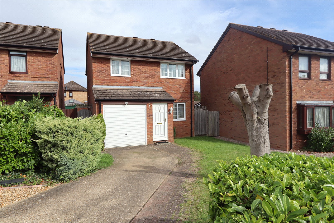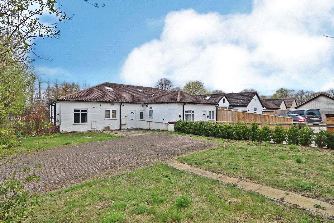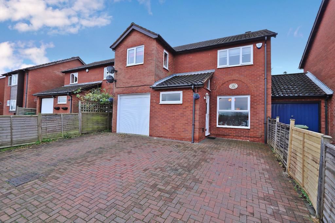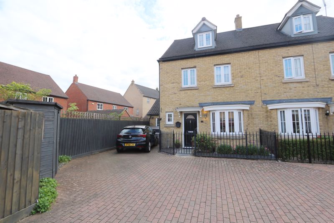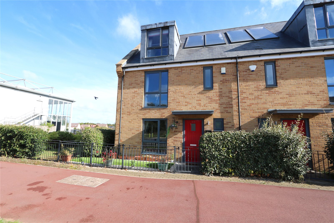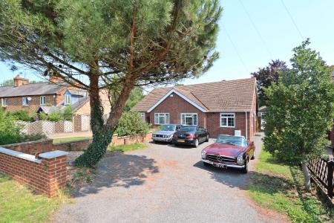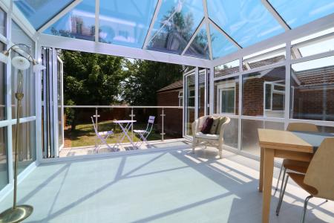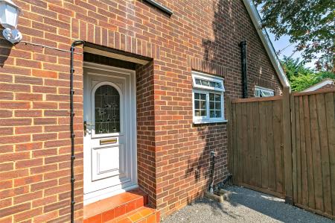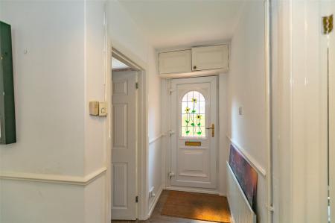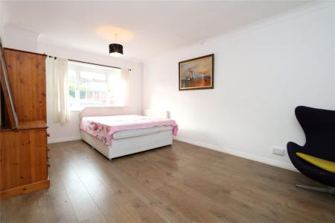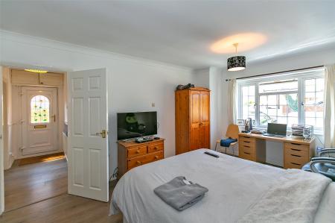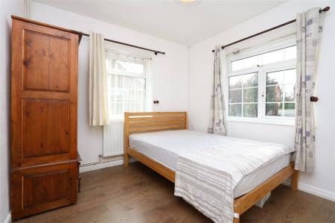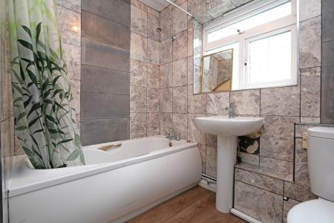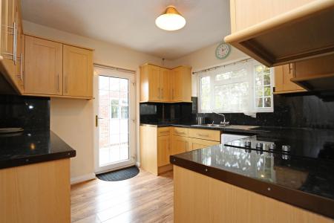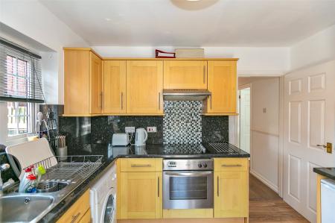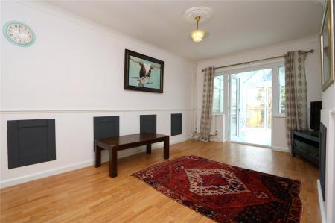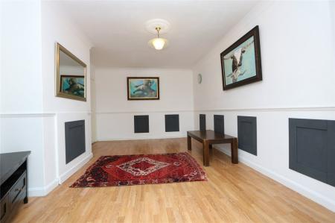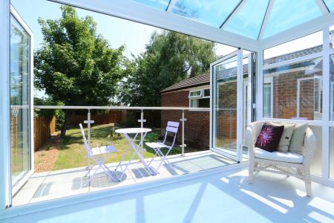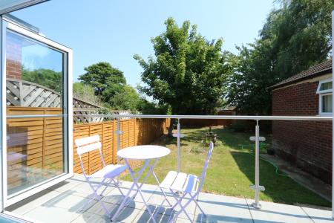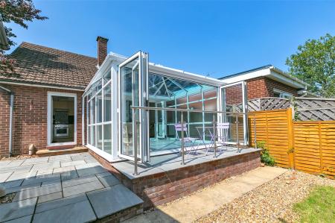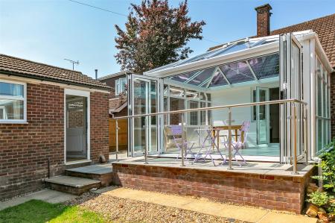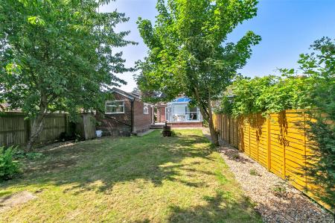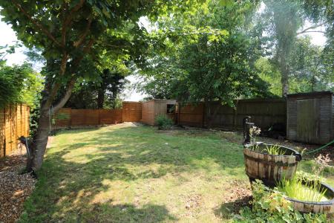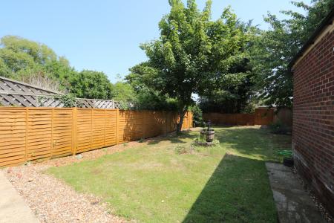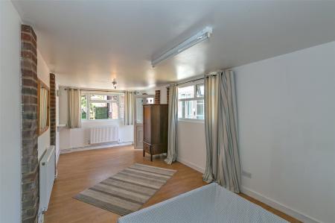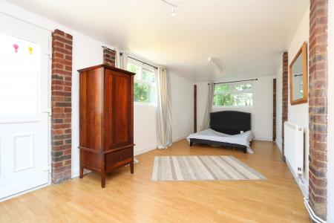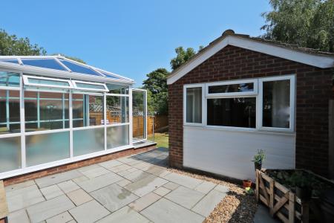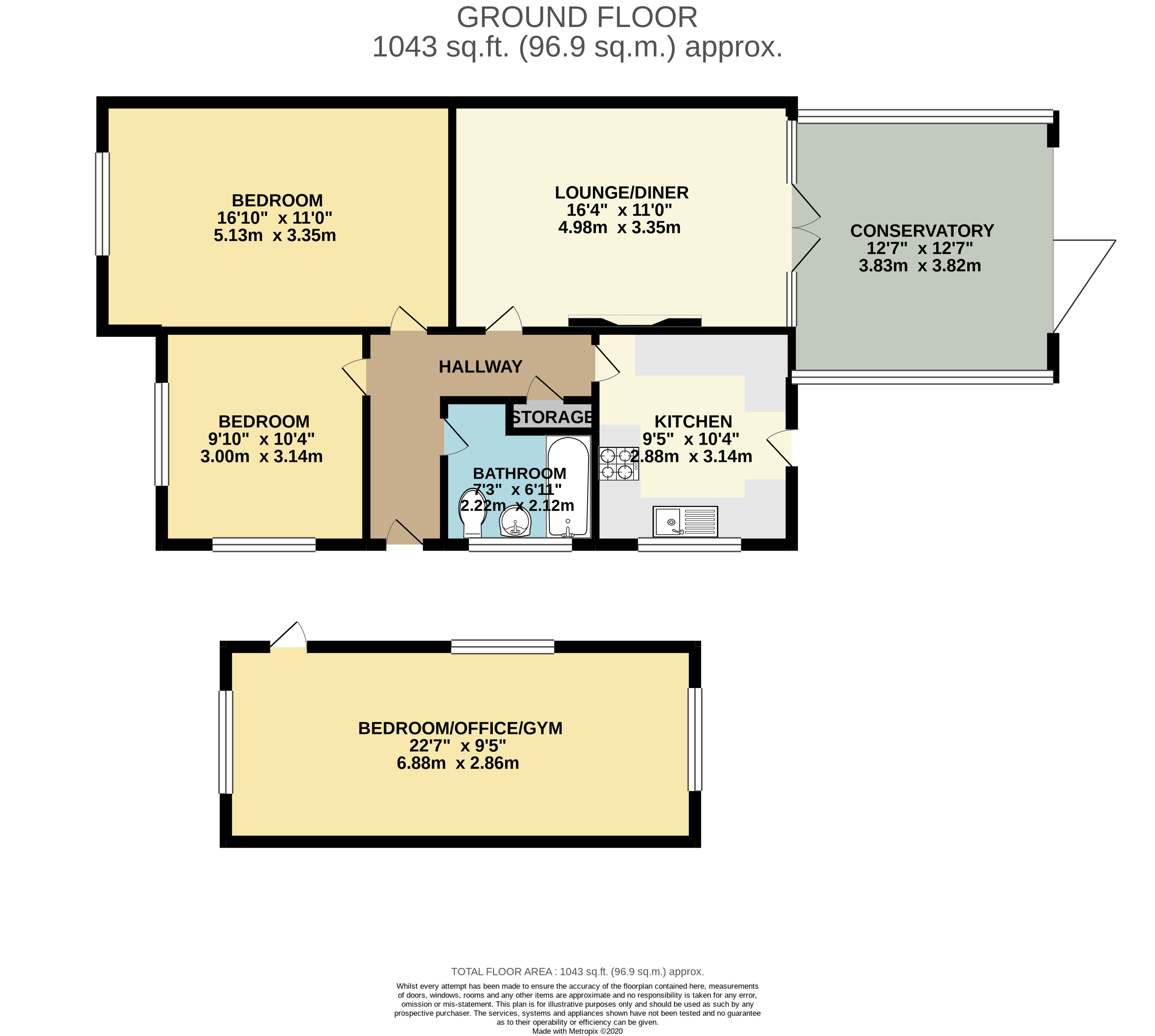- HIGHLY SOUGHT AFTER AREA IN ASPLEY GUISE
- NO UPPER CHAIN COMPLICATIONS
- STUNNING CONSERVATORY WITH BI-FOLDING DOORS
- CONVERTED GARAGE
- TWO/THREE DOUBLE BEDROOMS
- REFITTED KITCHEN & BATHROOM
- LARGE DRIVEWAY FOR UP TO 6 VEHICLES
- GREAT SIZED LANDSCAPED REAR GARDEN
- POTENTIAL TO FURTHER EXTEND
- WALKING DISTANCE TO ASPLEY GUISE TRAIN STATION
3 Bedroom Semi-Detached Bungalow for sale in Bedfordshire
* THREE BEDROOM BUNGALOW WITH THE THIRD BEDROOM WHICH CAN ALSO BE USED AS AN INDEPENDANT DETACHED STUDIO/ANNEX - SITUATED ON A QUITE ROAD NESTLED WITHIN ASPLEY GUISE BOASTING A NO CHAIN STATUS *
Urban & Rural Milton Keynes are extremely proud to have received sole instructions to offer this well presented semi detached bungalow in Aspley Guise. Aspley Guise is a highly regarded village west of Central Bedfordshire, It directly adjoins Woburn Sands in the Borough of Milton Keynes, it is approximately 6 miles east of Milton Keynes central and 1 mile south of the M1 motorway's junction, 13. Other many beneficial factors including its semi rural village location, walking distance to the local shops in Woburn Sands and the local Rail Station Line providing links to London.
This rarely available bungalow sits on a generous plot and is configured over one floor. The accommodation itself includes, a light and airy entrance hall, a recently refitted family bathroom, a well maintained refitted kitchen, a large lounge/diner, two double bedrooms with the third bedroom independent, and a newly fitted conservatory with bespoke bi-folding doors and blue tinted glass roof. The third bedroom can also be used as a detached studio/workshop or office, gym.
Externally, there is a very generously sized landscaped and private rear garden which is fence lined and mostly laid to lawn including mature trees and shrubs. To the front there is a larger than average driveway for up to 6 vehicles which is laid with shingle. Access to the side and rear of the property is granted via a secured side gate.
Further benefits include UPVC double glazing, gas central heating and comes with no upper chain complications.Viewings are highly advised.EPC TBC
Entrance Hallway
Master Bedroom 16'10" x 11' (5.13m x 3.35m). Double glazed window to the front aspect. Laminate flooring. Wall mounted radiator.
Bedroom 2 10'4" x 9'10" (3.15m x 3m). Double glazed window to the front and side aspect. Laminate flooring. Wall mounted radiator.
Family Bathroom 7'3" x 6'11" (2.2m x 2.1m). Tiled flooring and splash back. Frosted window the side aspect. Bath, toilet and basin. Wall mounted radiator
Lounge/Diner 16'4" x 11' (4.98m x 3.35m). Laminate flooring, Wall mounted radiator. Double glazed double doors to the rear aspect leading to the conservatory.
Kitchen 10'4" x 9'5" (3.15m x 2.87m). Range of fitted base and wall units, oven,hob, stainless steel extractor hood, tiled splashback, wall unit housing the central heating boiler, integrated, plumbing for washing machine, window to the side aspect. Door to the rear aspect leading to the garden.
Conservatory 12'8" x 9'6" (3.86m x 2.9m). Double glazed, laminate flooring. Doors to the garden.
Annex 22'7" x 9'5" (6.88m x 2.87m). Laminate flooring. Window to front, side and rear aspect. Wall mounted radiator.
Rear Garden Mostly laid to lawn with mature trees and shrubs. Patio area.
Driveway Laid with shingle for up to 6 vehicles.
Important Information
- This is a Freehold property.
Property Ref: 738547_MKE180649
Similar Properties
Glendurgan Court, Westcroft, Buckinghamshire, MK4
3 Bedroom End of Terrace House | £365,000
* An immaculate THREE DOUBLE bedroom END OF TERRACE town house situated in a quiet, low traffic cul-de-sac complete with...
Teasel Avenue, Conniburrow, Milton Keynes, MK14
3 Bedroom Detached House | £365,000
* THREE BEDROOM DETACHED FAMILY HOME * INTEGRAL GARAGE AND DRIVEWAY * CONSERVATORY *Urban & Rural Milton Keynes are deli...
Marshworth, Tinkers Bridge, Milton Keynes, Buckinghamshire, MK6
4 Bedroom Bungalow | £365,000
* VERSATILE FOUR BEDROOM BUNGALOW - NO UPPER CHAIN - IDEAL HMO/BTL OR FAMILY HOME *Urban & Rural Milton Keynes are delig...
Stamford Avenue, Springfield, Buckinghamshire, MK6
4 Bedroom Detached House | £375,000
* An extended four double bedroom detached family residence tucked away down a quiet & traffic free cul-de-sac in the he...
Caister Court, Kingsmead, Buckinghamshire, MK4
4 Bedroom Semi-Detached House | £375,000
* SPACIOUS 4 BEDROOM TOWN HOUSE SITUATED IN A QUIET CUL-DE-SAC * 4 BATHROOMS AND 3 RECEPTION ROOMS * PERFECT FOR ANY FAM...
4 Bedroom Semi-Detached House | £375,000
* A LARGE FOUR BEDROOM SEMI-DETACHED IN THE HEART OF BROOKLANDS - OFFERED WITH TWO EN-SUITES, SPACIOUS KITCHEN/DINER, DO...

Urban & Rural (Milton Keynes)
338 Silbury Boulevard, Milton Keynes, Buckinghamshire, MK9 2AE
How much is your home worth?
Use our short form to request a valuation of your property.
Request a Valuation
