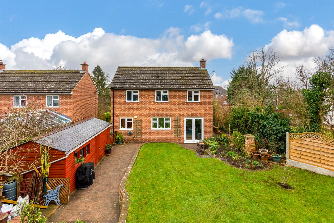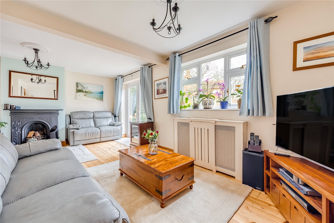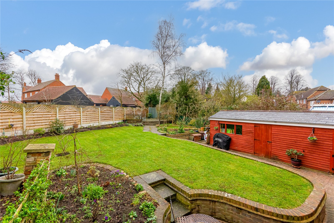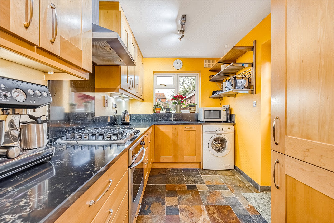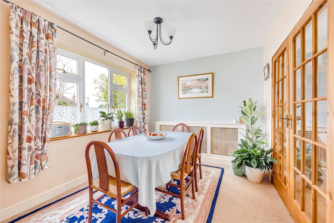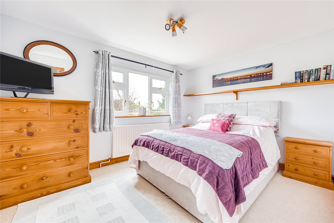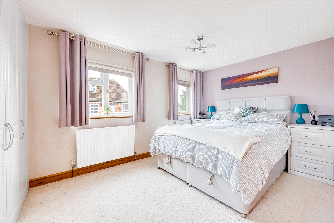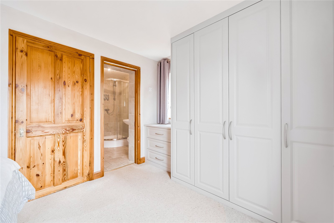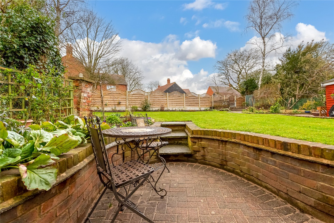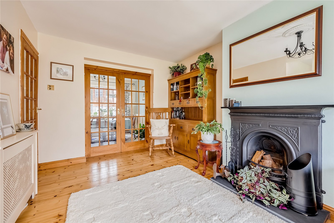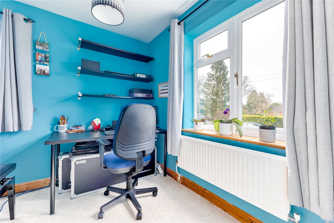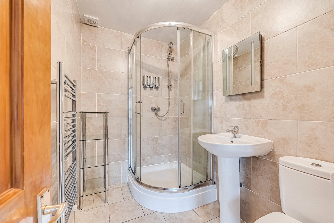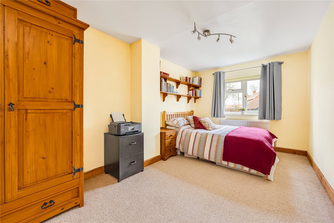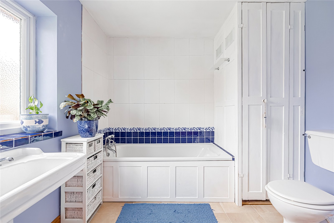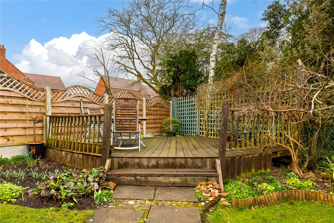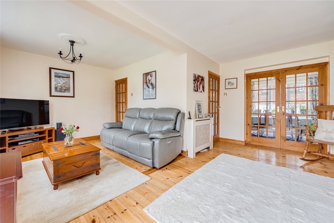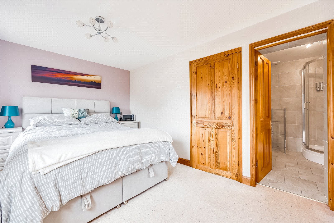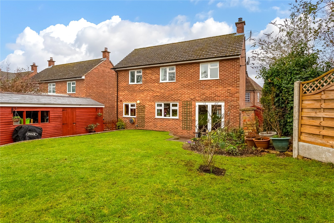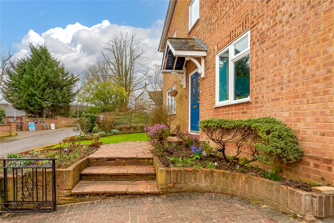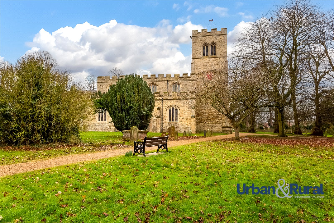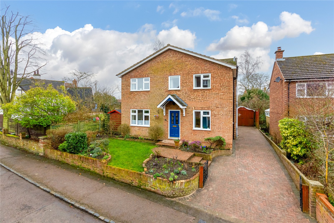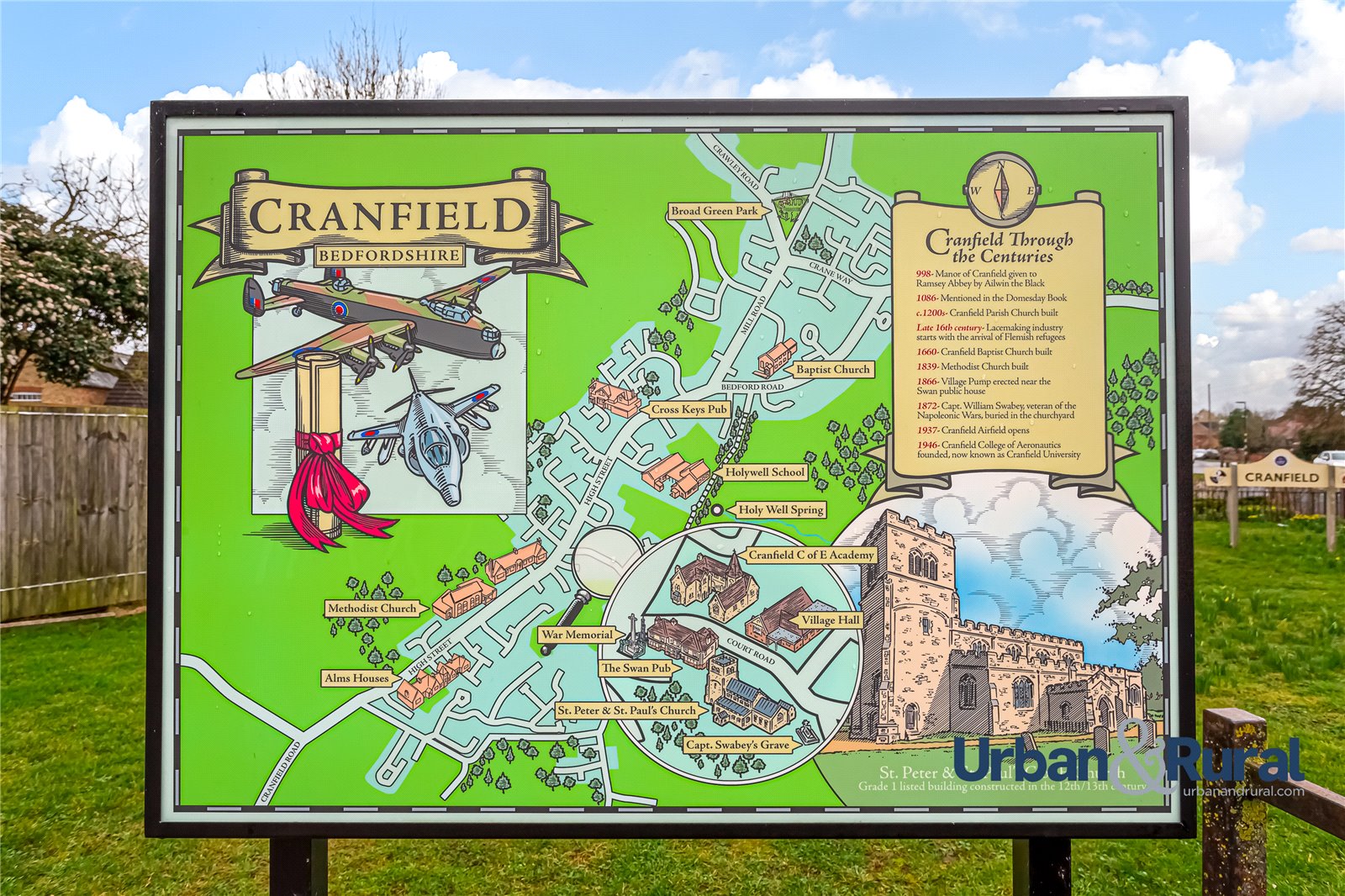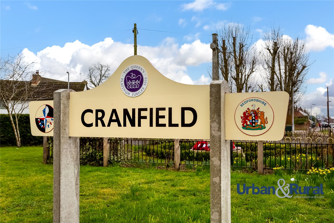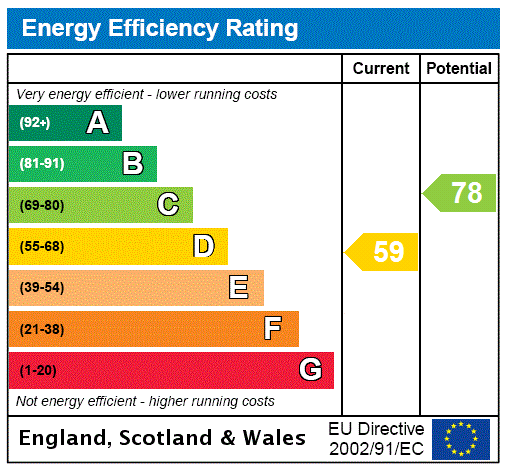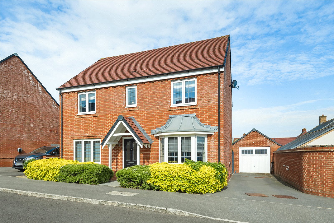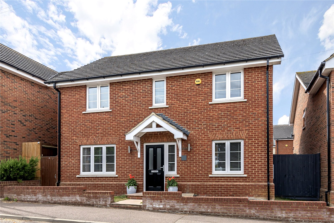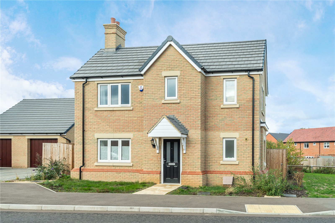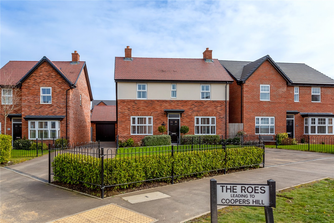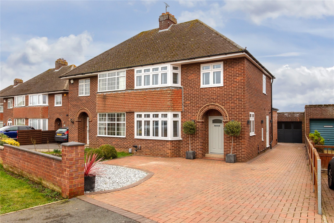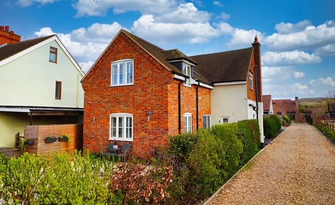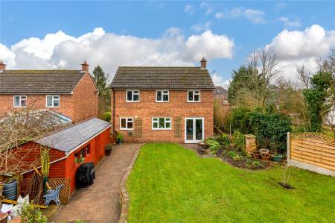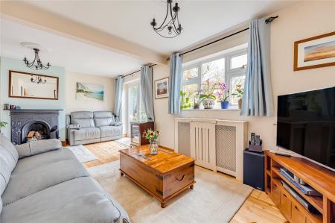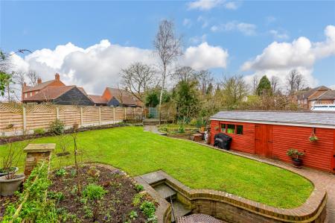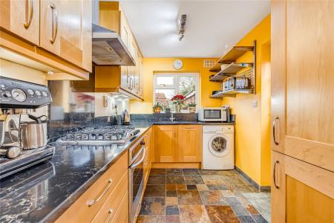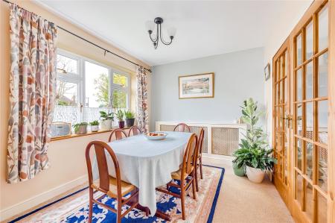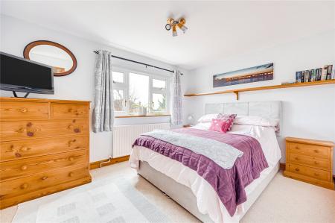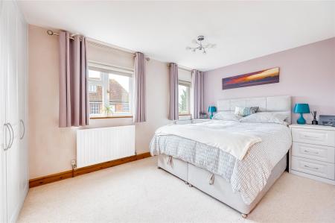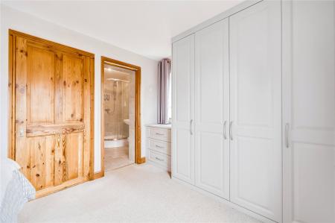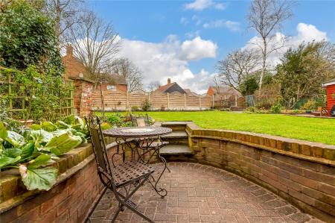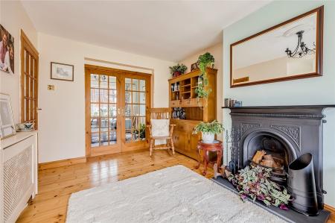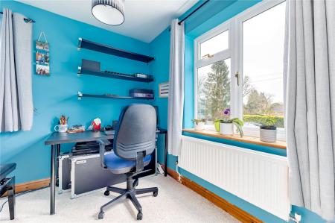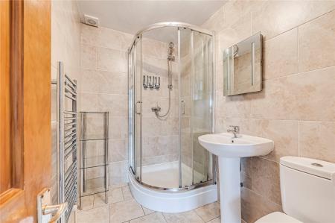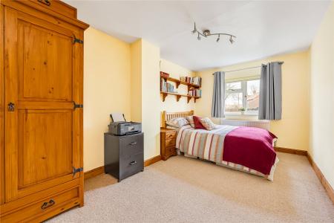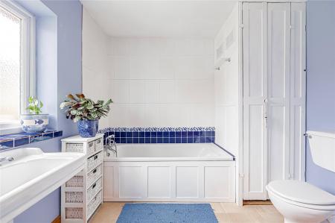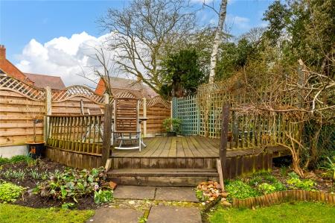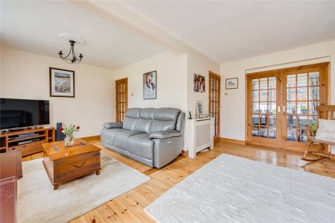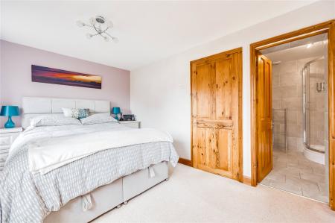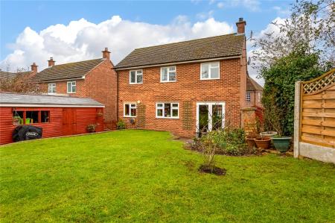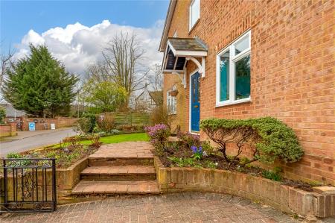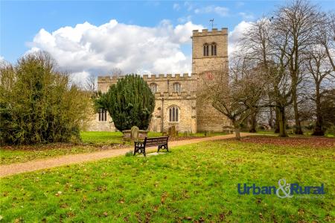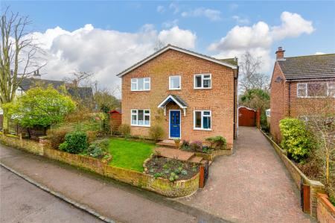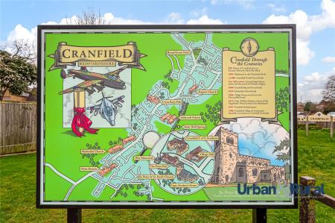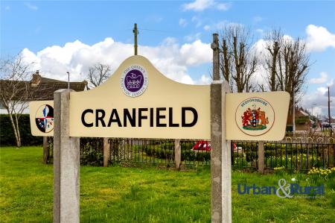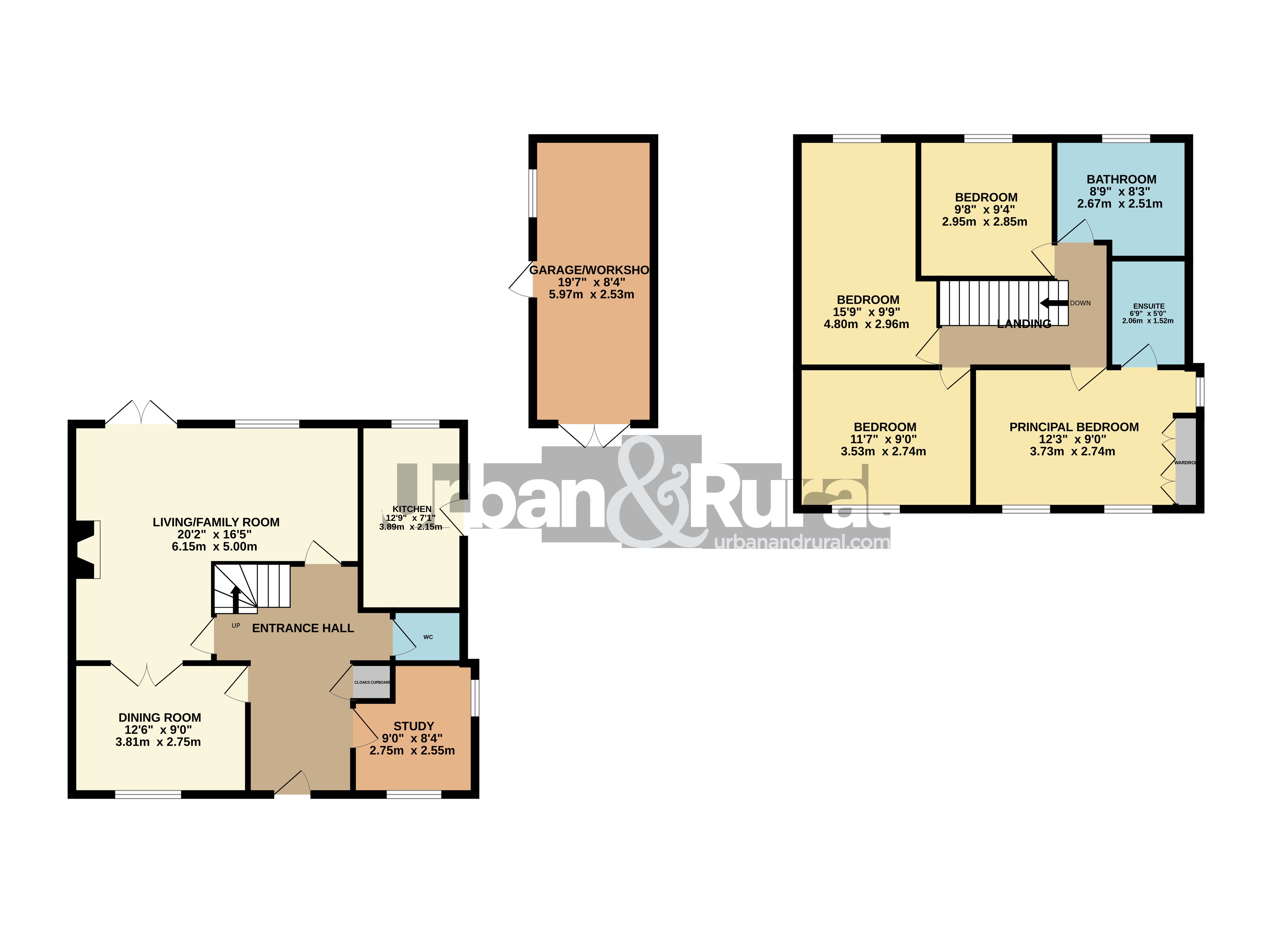- An extended gable fronted detached family home with approximately 1500 sq ft of accommodation
- Attractive and peaceful village setting close to schooling & amenities
- Versatile reception rooms to include living/family room, study & dining room
- Fitted kitchen with integrated appliances
- Four nicely proportioned bedrooms to the first floor
- Cloakroom, family bathroom & en-suite shower-room to master
- Attractive lawned garden with south/westerly orientation
- A detached garage/workshop & ample driveway parking
4 Bedroom Detached House for sale in Bedfordshire
Situated within this idyllic and peaceful village setting close to the local church and village hall, is an extended early 1960's detached family home. The property offers a versatile arrangement of internal accommodation amounting to over 1500 sq ft, with the potential to further extend and re-configure if required (STP). There are three formal reception rooms to include a study, living/family room and diner, there is a fitted kitchen, cloakroom, family bathroom and, en-suite to the principal bedroom. Outside there is a lawned and well tended south/westerly facing garden, a detached garage/workshop and ample driveway parking. Approach to the home is onto a smart block-paved driveway providing parking for several vehicles, there are raised lawns with attractive borders and the main entrance which sits within a pitched roof canopy and comes by way of a modern composite door. Internally the home presents in good order with a neutral presentation and stripped pine doors and flooring throughout. The entrance hallway has a staircase rising to the first floor. There is a cloaks cupboard and W/C facilities. To one side a door leads into the study which is dual aspect and provides views towards the front and side aspects. To the adjacent side is a further internal door leading through to the formal dining room, which could have a number of different uses and would work well as a games/play-room. Glazed multi-pane French doors from this area lead directly into the living/family room, where there is a feature working cast iron fireplace sitting on a slate hearth. From this room views can be enjoyed of the garden to the rear and access is provided via full height glazed French doors. The kitchen also sits to the rear of the home and has been fitted with a traditional range of beech units and a Corian worktop over. Integrated appliances include a four ring gas hob inset to the counter surface, gas oven, dishwasher and fridge/freezer arranged on a 70/30 split. Furthermore, there is cabinet downlighting, the flooring is laid with a slate tile and a stable door provides direct access onto the driveway at the side.The first floor offers a conventional layout, with four well proportioned bedrooms, a bathroom and en-suite. The landing has a 1 1/2 length hatch with pull-down ladder providing access into the partly-boarded attic space.The principal bedroom has fitted wardrobes and bedroom furniture with a smartly fitted en-suite shower-room. This area is fully tiled and incorporates a corner cubicle, low level w/c, a pedestal wash hand basin and heated ladder towel rail. The family bathroom is fitted with a traditional white suite to include a paneled bath with telephone shower attachment, w/c, pedestal hand basin and heated towel rail. There is a fitted cupboard with shelving housing a conventional wall mounted gas boiler. To the rear of the home is an attractive split level garden with raised lawns, patio and decking. This area has a south/westerly facing orientation and is enclosed by newly erected panel fencing. There is a lower level patio which is block-paved and continues to the side with a footpath leading up to a further raised decking and seating area to the far end. Steps from the patio lead up to the formal lawn, there are well stocked borders throughout. To one side is a timber storage shed which is supplied with power and light, there is also a detached pitched roof garage/workshop with further power and lighting. The garage is accessed by double doors to the front and personnel door to the side. A picked gate leads onto the driveway at the side and back to the front of the home. The village of Cranfield is located between the major towns of Bedford and Milton Keynes, Buckinghamshire, both of which are approximately a 20-minute drive from the property and have direct links into London St Pancras from Bedford taking approximately 40 minutes and from the Milton Keynes platform direct into Euston taking as little as 35 minutes, J13, M1 is approximately 15 minutes away. The village itself offers local amenities to include two convenience stores, post office, coffee shop, several eateries, lower and middle schools, Kimberley College catchment, and various footpaths and bridleways which are within a short distance from the property.
Important Information
- This is a Freehold property.
Property Ref: 86734211_AMP210183
Similar Properties
Aspen Way, Silsoe, Bedfordshire, MK45
4 Bedroom Detached House | £550,000
TWO EN-SUITES & NO UPPER CHAIN. A quite superb four bedroom detached home set within this exclusive development and bene...
Church Street, Lidlington, Bedfordshire, MK43
4 Bedroom Detached House | £550,000
Constructed in 2015' by a local and reputable developer is a four double bedroom detached family home situated in a cent...
Poppy Drive, Ampthill, Bedfordshire, MK45
4 Bedroom Detached House | Guide Price £550,000
Constructed in 2021' by messrs 'Connolly Homes' and located on the establishing Ampthill Gardens development is this ind...
The Roes, Cranfield, Bedfordshire, MK43
4 Bedroom Detached House | £560,000
A stunning four-bedroom, double fronted detached home occupying a delightful position within the sought after village of...
3 Bedroom Semi-Detached House | Guide Price £575,000
This stunning three bedroom semi detached home has been thoughtfully extended to provide spacious, interchangeable accom...
The Grove, Houghton Conquest, Bedfordshire, MK45
4 Bedroom Detached House | £575,000
Originally a 1950's home which has been tastefully modernised and extended over more recent years, 'Bunyan Cottage' offe...
How much is your home worth?
Use our short form to request a valuation of your property.
Request a Valuation

