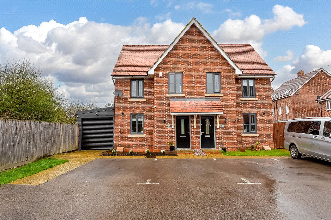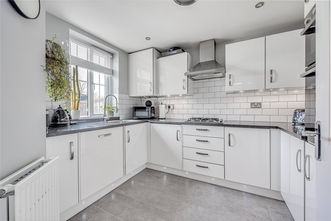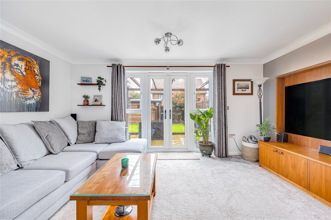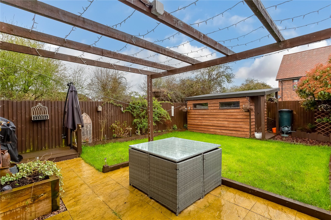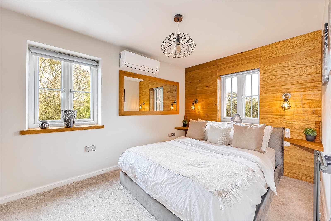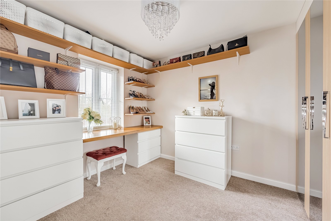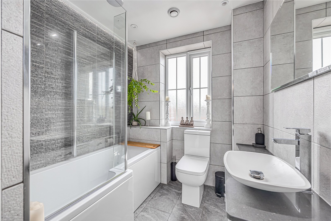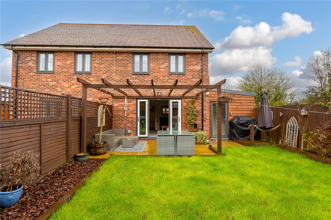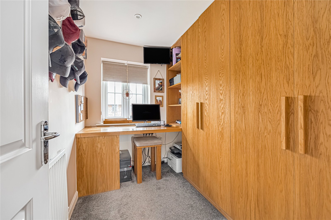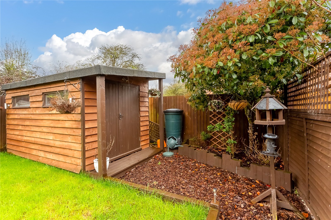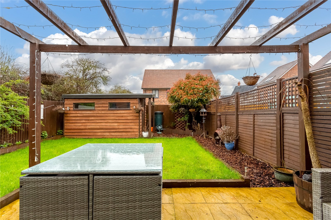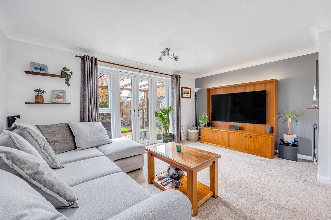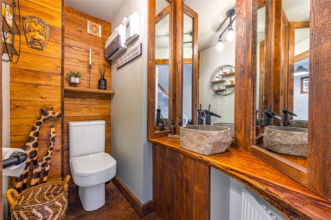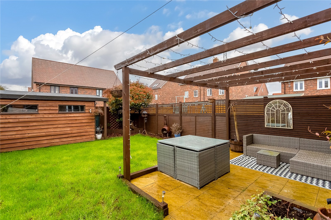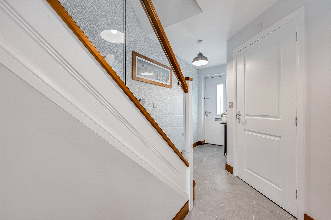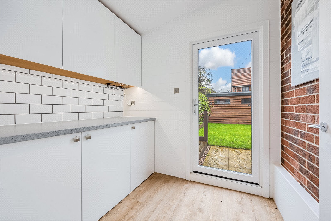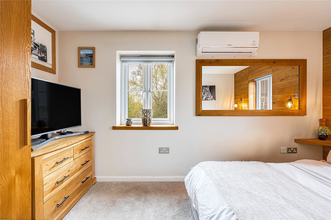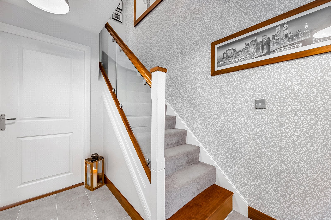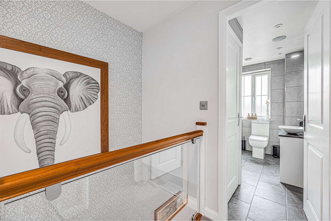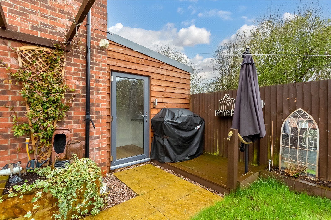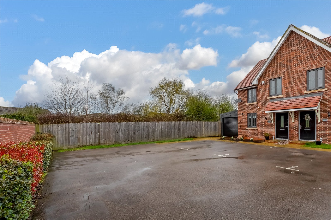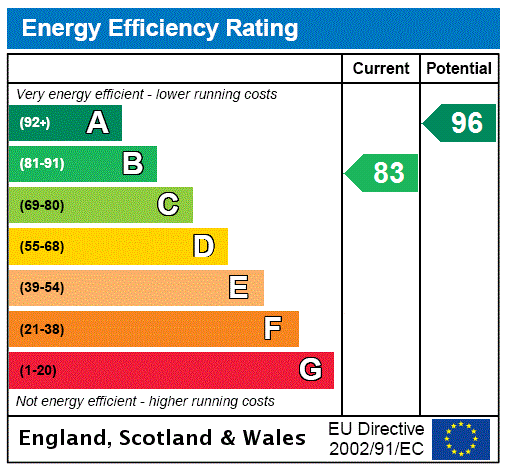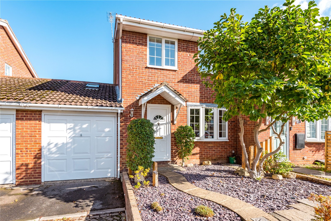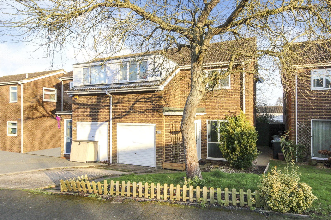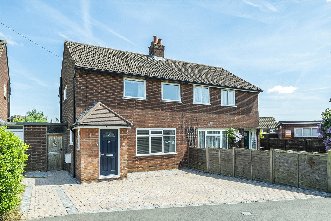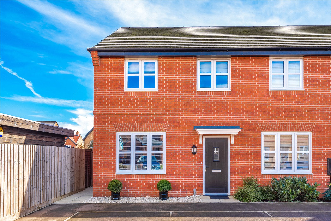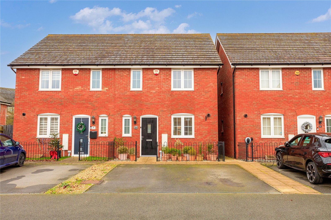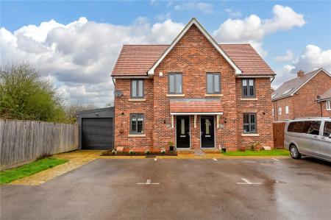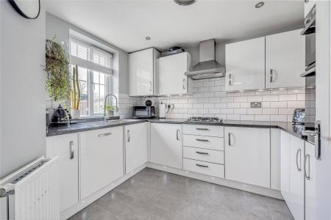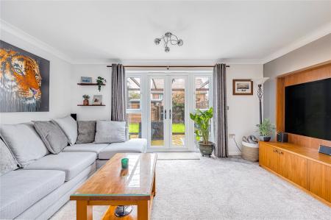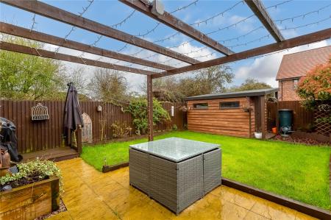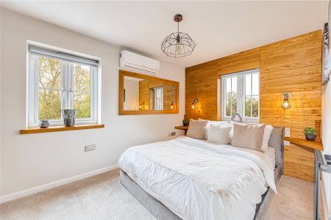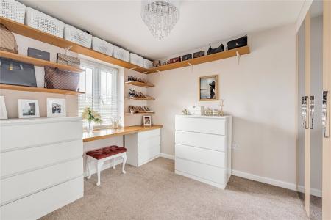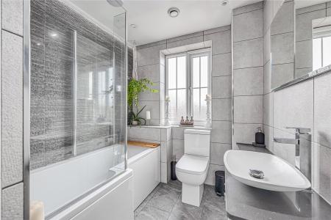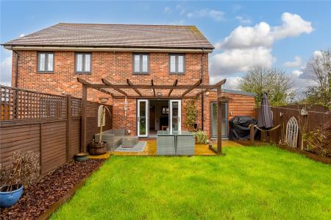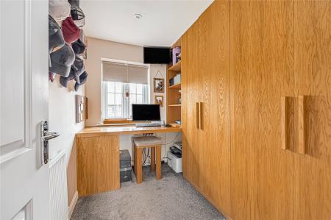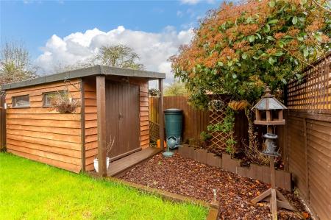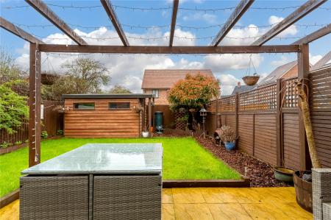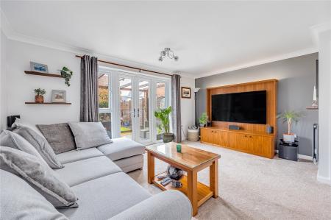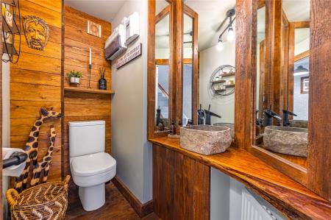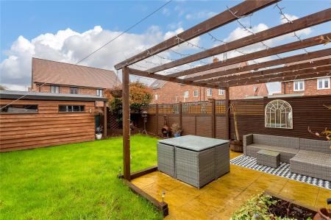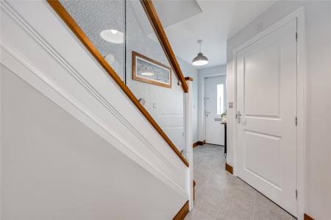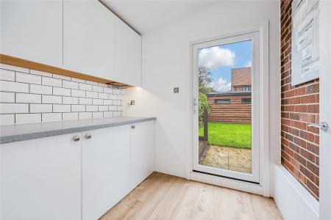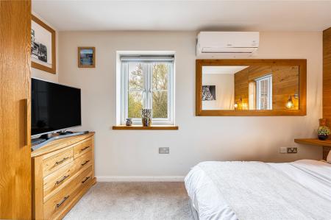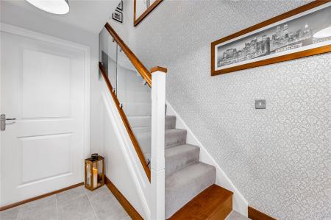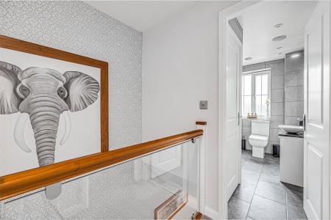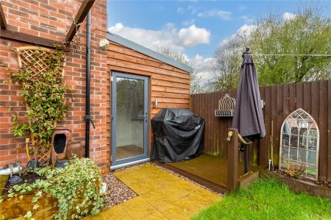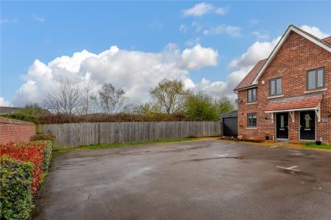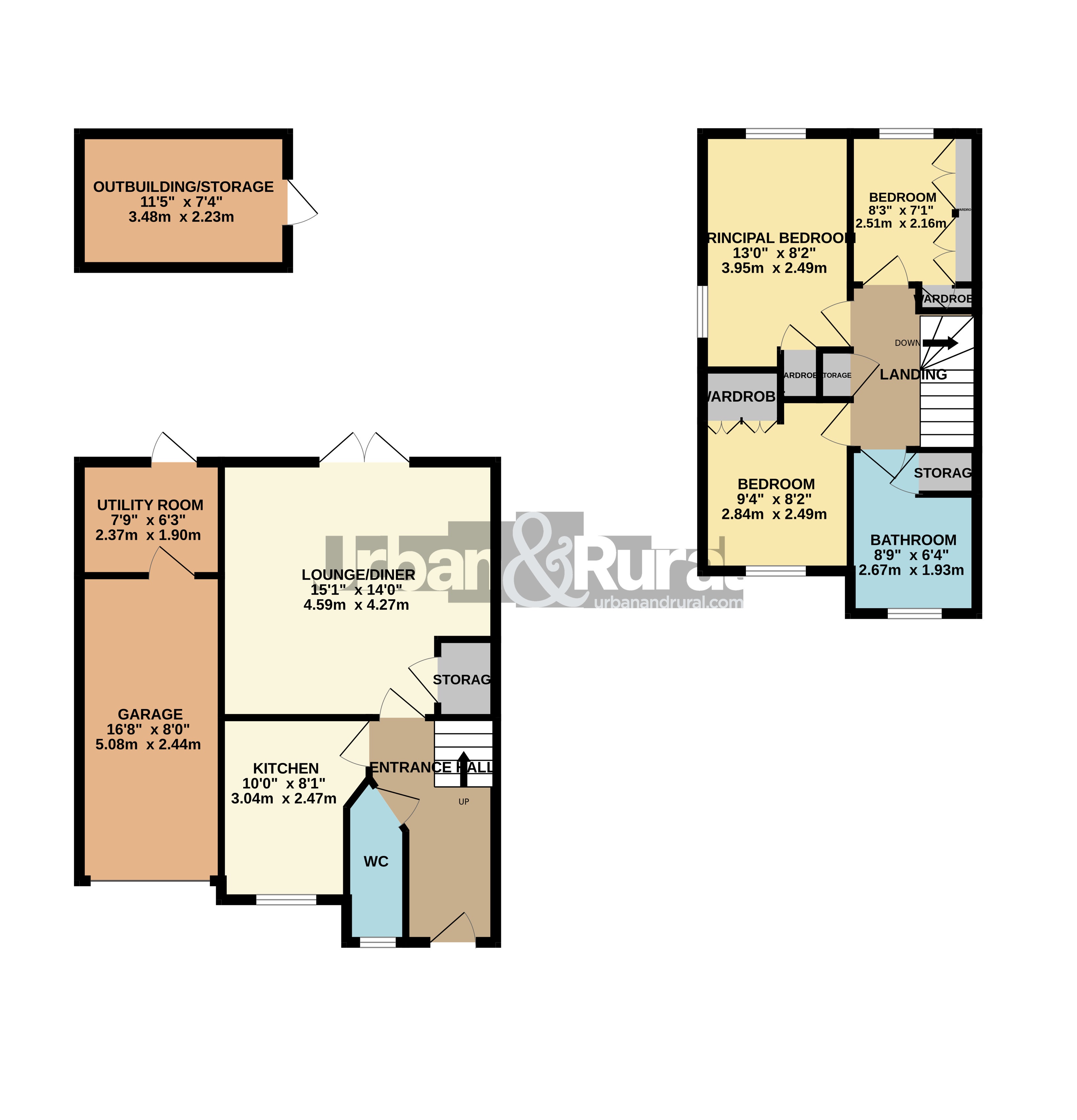- A modern semi-detached home with 2 years NHBC running in situ
- Quiet cul-de-sac situation siding on to open wooden area & ample driveway parking
- Tastefully modernised throughout with bespoke interiors
- Stylish kitchen & a separate living/dining room
- Cloakroom & re-fitted family bathroom
- Three bedrooms all with smart fitted wardrobes
- Landscaped garden with detached cabin/storage
- Garage with key fob operated electric door & separate utility-room
3 Bedroom Semi-Detached House for sale in Bedfordshire
A modern semi-detached home located within the established 'Marston Park' development on a cul-de-sac of just three homes, in the Mid-Bedfordshire village of Marston Moretaine. Constructed in 2015' and with two years NHBC guarantee in place, the home has been tastefully improved throughout by the current vendors, to include a re-fitted w/c, a glass panelled staircase, stylish kitchen with integrated appliances, a separate living/dining room, three bedrooms with bespoke fitted wardrobes and a contemporary fitted bathroom. Outside there is a landscaped garden siding on to open woodland, a detached storage cabin primed to be converted, a single garage with electric door, separate utility room and ample driveway parking to the front.
The home sits centrally within the development and is positioned next to open woodland to the side, on a quiet cul-de-sac. There is ample parking to the front of the property and, access is provided into the garage at the side via a key fob operated electric door. There is a slated shingled area which is enclosed by sleepers and some planted shrubs. A footpath leads up to the main entrance which sits beneath a pitched roof canopy.
Internally the property offers a practical arrangement of rooms with a stylish and contemporary presentation throughout. Features include Amtico flooring, a bespoke staircase with glass inserts and Brazilian walnut balustrade, CCTV, 'Hive' heating system and tasteful, fitted washrooms. The entrance hallway has a staircase rising to the first floor and an internal door into the w/c. This space has a rustic feel with English oak shelving, a stone wash hand basin, low level w/c and timer cladding to the walls.
A further door from the hallway leads into the kitchen which has been fitted with a range of white high-gloss wall and base level cabinetry with a stylish quartz worktop over. There is complimentary metro-block wall tiling, double eye-level ovens which are supplied by 'Bosch', a four-ring gas hob, integrated dishwasher and washing machine. Furthermore, there is intricate kick-board lighting and cabinet downlighting with ceiling spotlights to finish. The living/dining room sits towards the rear of the home and provides convenient access on to an external patio via glazed French doors, and there is a useful, fitted storage cupboard.
The landing to the first floor has a loft hatch providing access into the attic space and a fitted storage cupboard with shelving. The principal bedroom is dual aspect with windows facing to the side and rear of the home. There is a feature wall which is cladded with a stylish oak board and a fitted single wardrobe. The second bedroom is also a double with two sets of double fitted wardrobes, whereas bedroom three has been configured as a study with bespoke fitted work station and further fitted wardrobes. This room could easily be turned back to utilise as a bedroom. Also on this level is the contemporary bathroom which has been re-fitted with a p-shaped bath with rain-shower, a vanity unit with quartz top, stone wash hand basin, and low level w/c. There is motion censored lighting and stylish wall tiling.
The tastefully landscaped garden to the rear of the home is predominately laid to lawn with sleeper boundaries and mulched borders for convenience. There is a stone paved patio and entertaining area with a timber framed pagoda over. To the side is a raised decking area and to the far end of the garden is a feather-boarded detached cabin and storage area, which could easily be converted to create a home working environment. To the side is a door leading through to the smartly presented utility room ,where there is an Amtico flooring laid and fitted wall and base level units with a solid worktop over. An internal door from this area leads directly into the garage which is supplied with both power and light. Please note: the garage has been erected under permitted development and is a temporary structure.
The village of Marston Moretaine is located between the major town of Bedford and City of Milton Keynes. Commuter links into London St Pancras from Bedford take approximately 40 minutes and from the Milton Keynes platform direct into Euston take as little as 35 minutes. The village itself offers local amenities to include a convenience store, post office, several eateries and well-regarded local schooling. The Forest Centre and Millennium Country Park are within walking distance from the property.
Important Information
- This is a Freehold property.
Property Ref: 86734211_AMP230304
Similar Properties
Farm Close, Ampthill, Bedfordshire, MK45
3 Bedroom Semi-Detached House | £375,000
Located in an established and peaceful cul-de-sac is a three-bedroom semi-detached Neo-Georgian home, offering attractiv...
3 Bedroom Semi-Detached House | Asking Price £375,000
This deceptively spacious three bedroom semi detached home occupies a sought after position within Flitwick and incorpor...
Clophill Road, Maulden, Bedfordshire, MK45
3 Bedroom End of Terrace House | £375,000
A vastly improved and refurbished end of terrace 1920's three-bedroom home which is made available chain free and locate...
Queens Road, Ampthill, Bedfordshire, MK45
3 Bedroom Semi-Detached House | Guide Price £385,000
A modernised 1950's semi-detached home situated in an established and convenient location in the Mid-Bedfordshire Georgi...
Rosebay Close, Ampthill, Bedfordshire, MK45
3 Bedroom Semi-Detached House | Guide Price £385,000
A modern semi-detached home constructed four years ago by developer 'Bloor Homes' located within a cul-de-sac in the now...
3 Bedroom Semi-Detached House | Asking Price £385,000
This quite superb three bedroom semi detached home occupies a delightful position set on the fringe of Flitwick, incorpo...
How much is your home worth?
Use our short form to request a valuation of your property.
Request a Valuation

